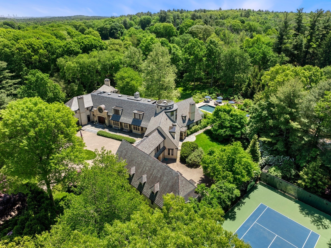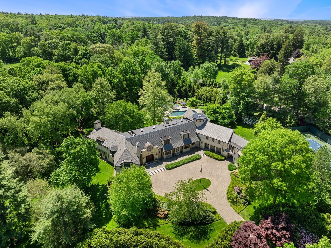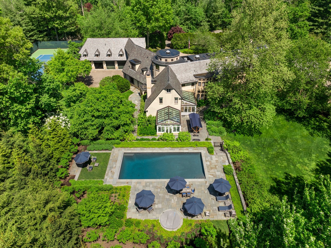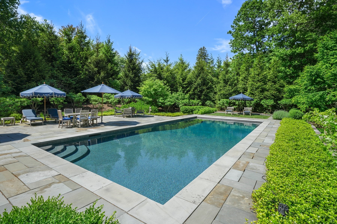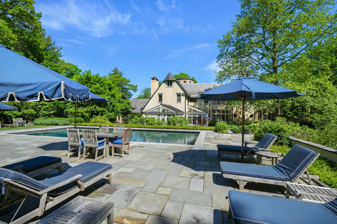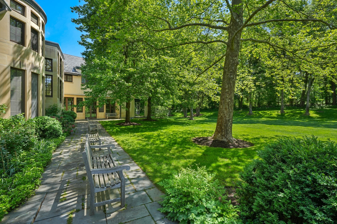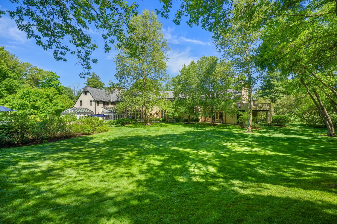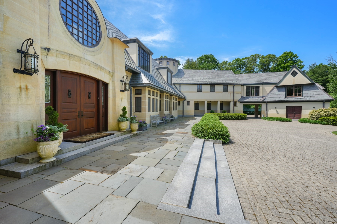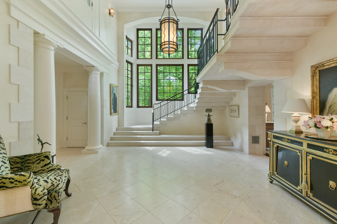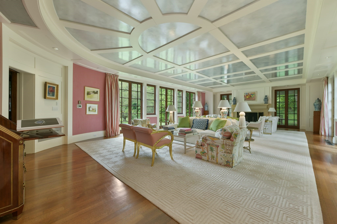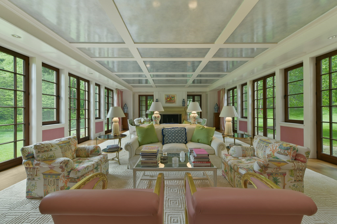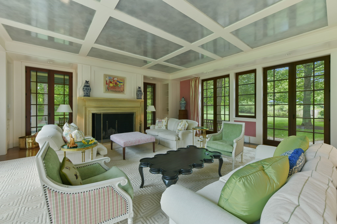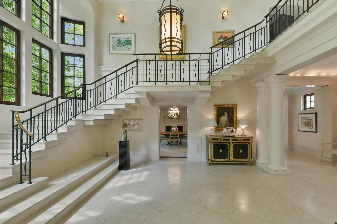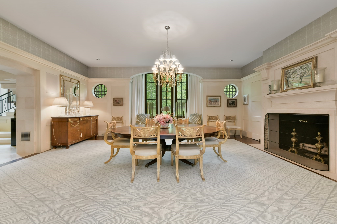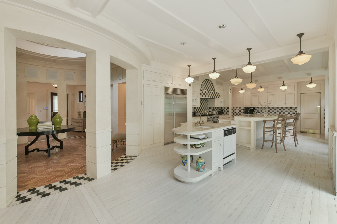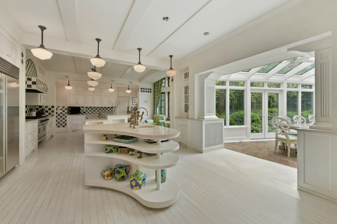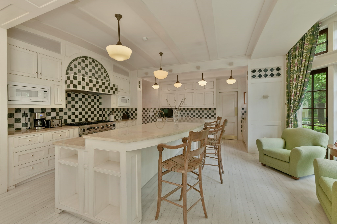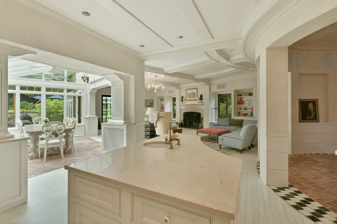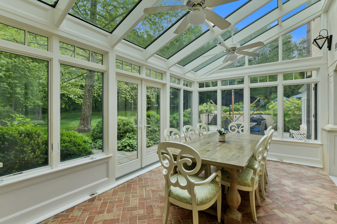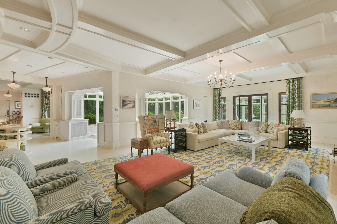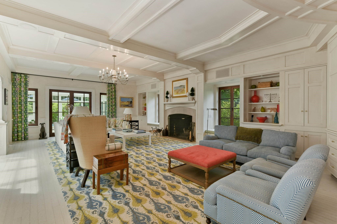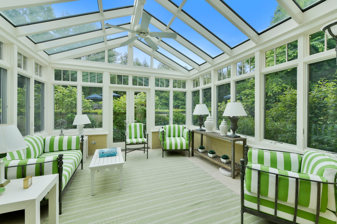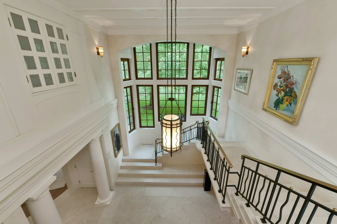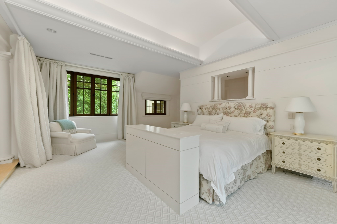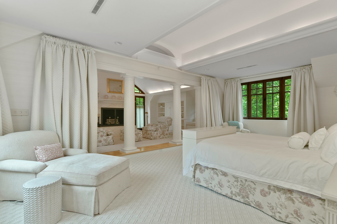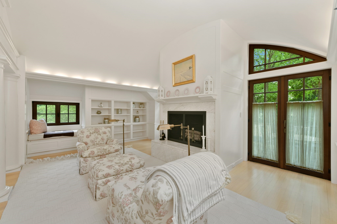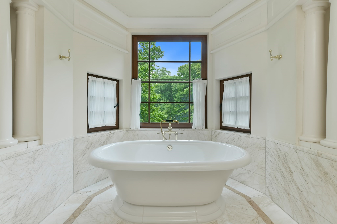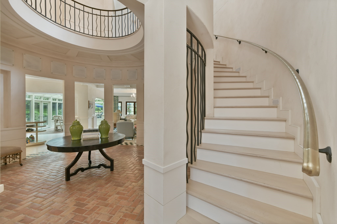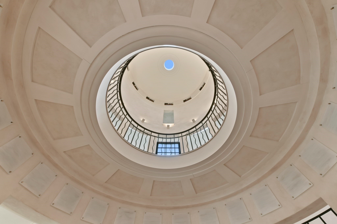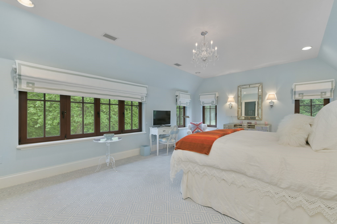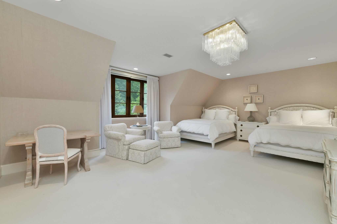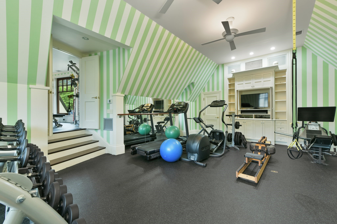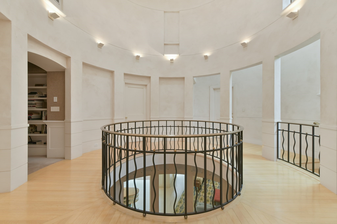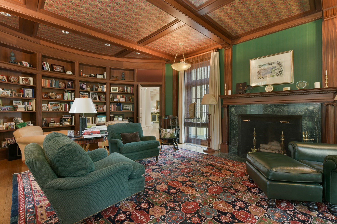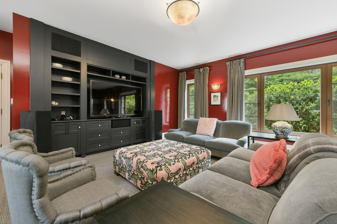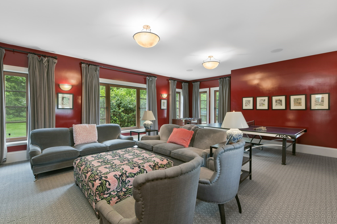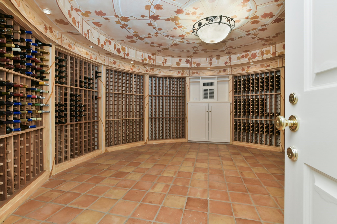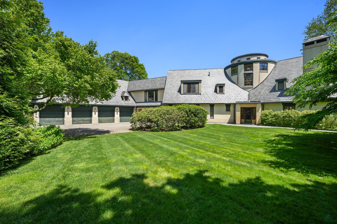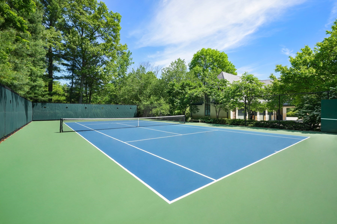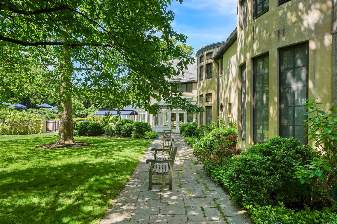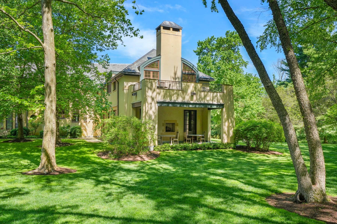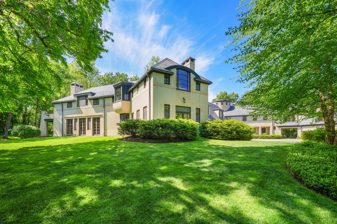Property Description
Property Overview
Property Details click or tap to expand
Kitchen, Dining, and Appliances
- Breakfast Bar / Nook, Dining Area, Flooring - Wood, Kitchen Island, Pantry, Stainless Steel Appliances
- Dining Room Features: Fireplace, Flooring - Hardwood, Wainscoting, Window(s) - Bay/Bow/Box
Bedrooms
- Bedrooms: 7
- Master Bedroom Level: Second Floor
- Master Bedroom Features: Balcony - Exterior, Bathroom - Full, Deck - Exterior, Double Vanity, Fireplace, Flooring - Hardwood, Flooring - Wall to Wall Carpet, French Doors
- Bedroom 2 Level: Second Floor
- Master Bedroom Features: Bathroom - Double Vanity/Sink, Bathroom - Full, Closet - Walk-in
- Bedroom 3 Level: Second Floor
- Master Bedroom Features: Bathroom - Double Vanity/Sink, Bathroom - Full, Closet - Walk-in
Other Rooms
- Total Rooms: 20
- Living Room Features: Exterior Access, Fireplace, Flooring - Hardwood, French Doors
- Family Room Features: Exterior Access, Fireplace, Flooring - Hardwood, Open Floor Plan
- Laundry Room Features: Full, Interior Access, Partially Finished
Bathrooms
- Full Baths: 8
- Half Baths 1
- Master Bath: 1
Utilities
- Heating: Forced Air, Gas, Hot Air Gravity, Oil, Unit Control
- Hot Water: Natural Gas
- Cooling: Central Air
- Energy Features: Insulated Windows
- Water: City/Town Water, Private
- Sewer: On-Site, Private Sewerage
Garage & Parking
- Garage Parking: Attached, Garage Door Opener, Heated, Storage
- Garage Spaces: 4
- Parking Features: 1-10 Spaces, Improved Driveway, Off-Street
- Parking Spaces: 6
Interior Features
- Square Feet: 13552
- Fireplaces: 5
- Interior Features: Elevator, French Doors, Sauna/Steam/Hot Tub, Security System, Wetbar
- Accessability Features: Unknown
Construction
- Year Built: 1994
- Type: Detached
- Style: Other (See Remarks), Philadelphia
- Construction Type: Aluminum, Frame
- Foundation Info: Poured Concrete
- Roof Material: Shingle, Slate
- Flooring Type: Hardwood, Stone / Slate, Tile, Wall to Wall Carpet
- Lead Paint: Unknown
- Warranty: No
Exterior & Lot
- Lot Description: Level, Paved Drive, Scenic View(s), Wooded
- Exterior Features: Balcony, Garden Area, Guest House, Gutters, Hot Tub/Spa, Patio, Pool - Inground Heated, Professional Landscaping, Sprinkler System, Tennis Court
- Road Type: Cul-De-Sac, Paved, Public
Other Information
- MLS ID# 73259280
- Last Updated: 08/08/24
- HOA: No
- Reqd Own Association: Unknown
Property History click or tap to expand
| Date | Event | Price | Price/Sq Ft | Source |
|---|---|---|---|---|
| 07/05/2024 | Active | $16,250,000 | $1,199 | MLSPIN |
| 07/01/2024 | New | $16,250,000 | $1,199 | MLSPIN |
| 07/01/2024 | Back on Market | $16,250,000 | $1,199 | MLSPIN |
| 07/01/2024 | Temporarily Withdrawn | $16,250,000 | $1,199 | MLSPIN |
Mortgage Calculator
Map & Resources
Regis College
University
0.73mi
Weston Police Department
Local Police
0.85mi
Golden Ball Tavern Museum
Museum
0.8mi
Vokes Theatre
Theatre
0.76mi
Nolte Town Forest
Municipal Park
0.17mi
Highland Street Forest
Nature Reserve
0.31mi
Jericho Town Forest
Nature Reserve
0.37mi
Weston Aqueduct Linear District
State Park
0.49mi
Warren Ave Conservation Land
Municipal Park
0.57mi
Lundy Lane
Nature Reserve
0.6mi
Chestnut Street Conservation Area
Municipal Park
0.62mi
Covered Bridge
Nature Reserve
0.71mi
TD Bank
Bank
0.61mi
Village Bank
Bank
0.64mi
Gulf
Gas Station. Self Service: Yes
0.55mi
Sunoco
Gas Station
0.66mi
Boston's Finest Fuels
Convenience
0.57mi
Seller's Representative: Paul E. Grover, Berkshire Hathaway HomeServices Robert Paul Properties
MLS ID#: 73259280
© 2024 MLS Property Information Network, Inc.. All rights reserved.
The property listing data and information set forth herein were provided to MLS Property Information Network, Inc. from third party sources, including sellers, lessors and public records, and were compiled by MLS Property Information Network, Inc. The property listing data and information are for the personal, non commercial use of consumers having a good faith interest in purchasing or leasing listed properties of the type displayed to them and may not be used for any purpose other than to identify prospective properties which such consumers may have a good faith interest in purchasing or leasing. MLS Property Information Network, Inc. and its subscribers disclaim any and all representations and warranties as to the accuracy of the property listing data and information set forth herein.
MLS PIN data last updated at 2024-08-08 15:05:00



