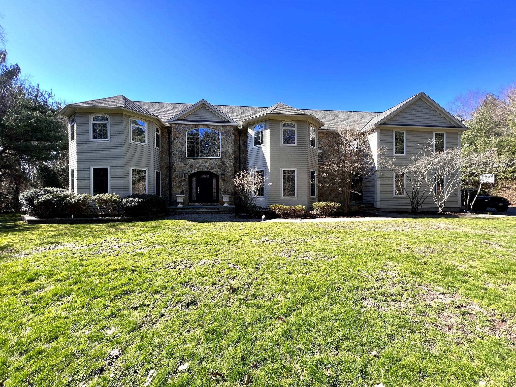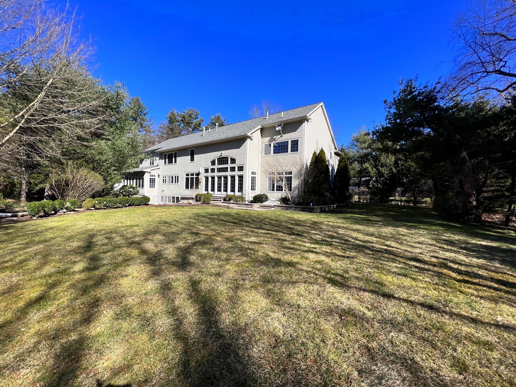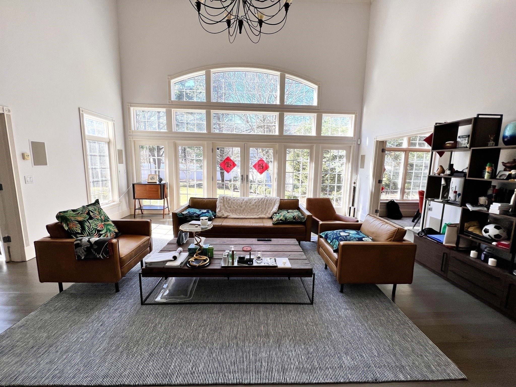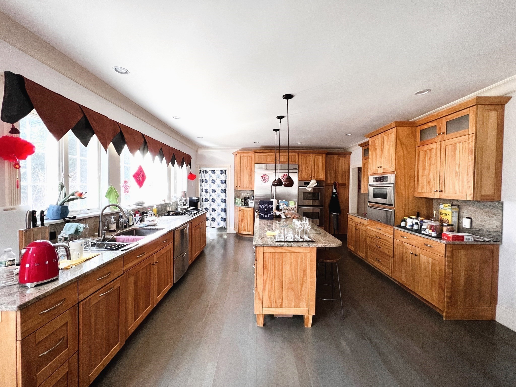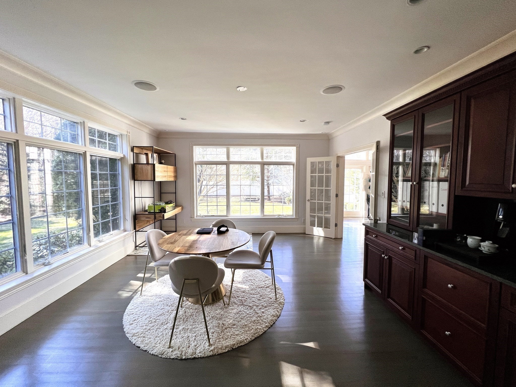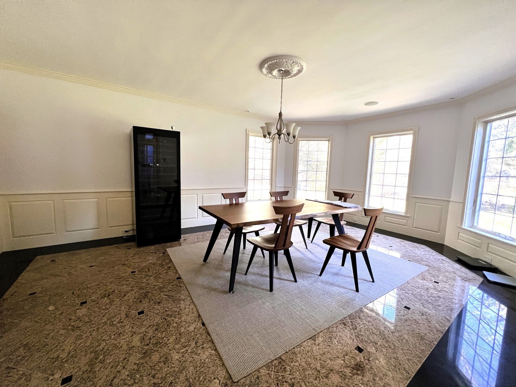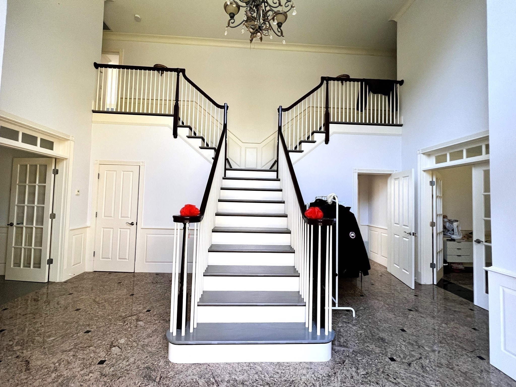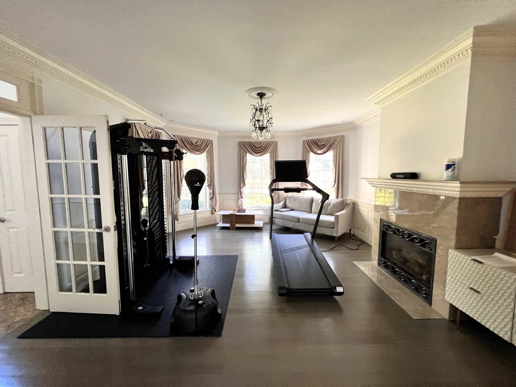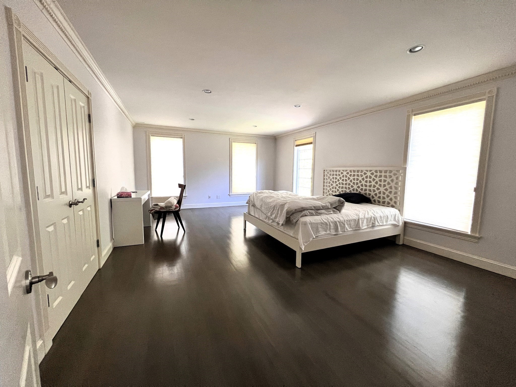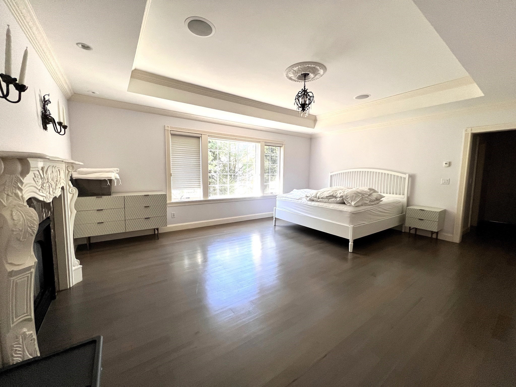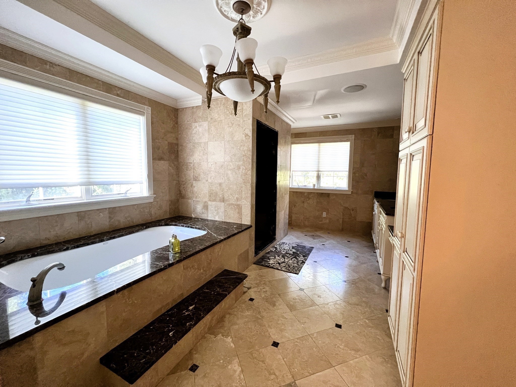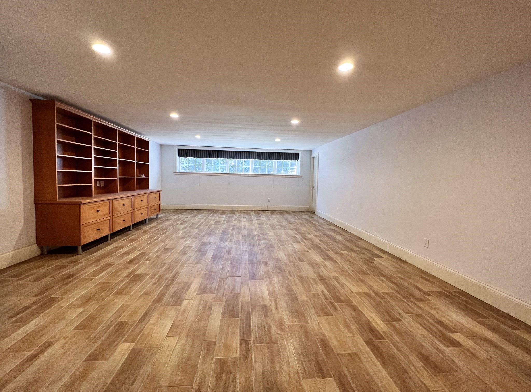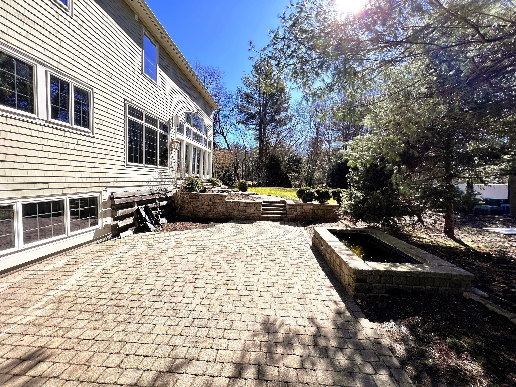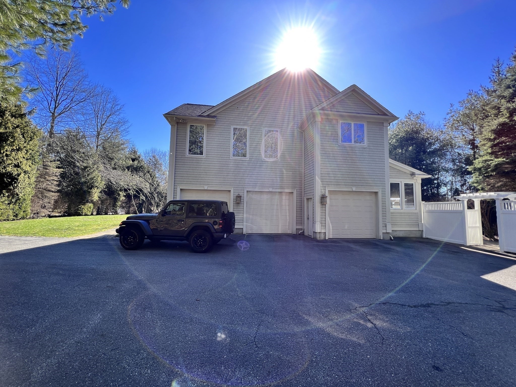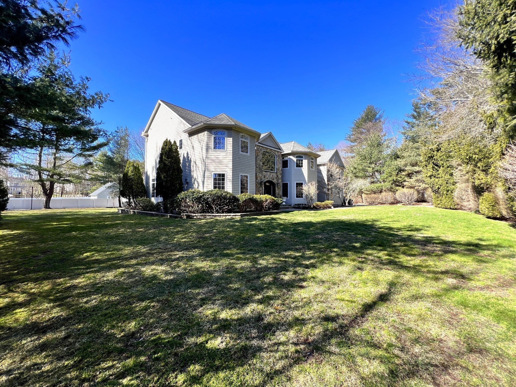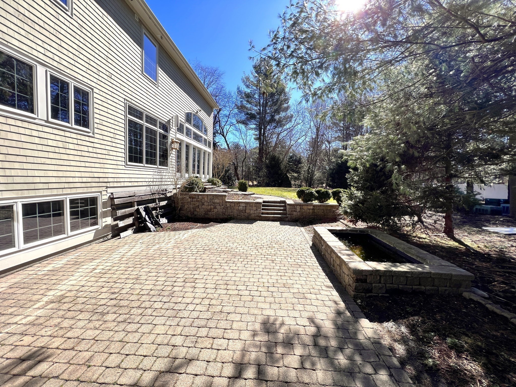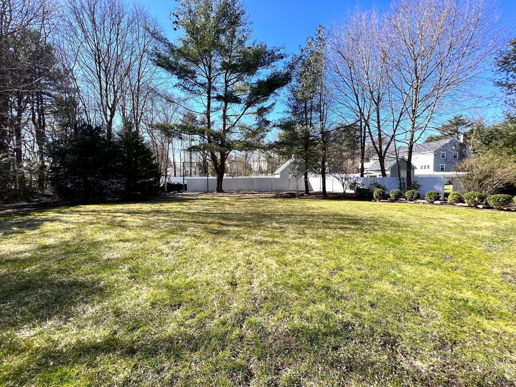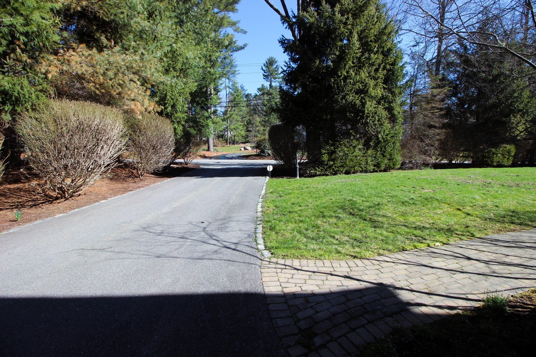Property Description
Property Overview
Property Details click or tap to expand
Kitchen, Dining, and Appliances
- Kitchen Level: First Floor
- Countertops - Stone/Granite/Solid, Dining Area, Flooring - Hardwood, Kitchen Island
- Dishwasher, Dryer, Range, Refrigerator, Vent Hood, Washer
- Dining Room Level: First Floor
- Dining Room Features: Flooring - Stone/Ceramic Tile, Window(s) - Bay/Bow/Box
Bedrooms
- Bedrooms: 5
- Master Bedroom Level: Second Floor
- Master Bedroom Features: Bathroom - Full, Closet - Walk-in, Fireplace, Flooring - Hardwood
- Bedroom 2 Level: Second Floor
- Master Bedroom Features: Bathroom - Full, Closet, Flooring - Hardwood
- Bedroom 3 Level: Second Floor
- Master Bedroom Features: Bathroom - Full, Closet, Flooring - Hardwood
Other Rooms
- Total Rooms: 13
- Living Room Level: First Floor
- Living Room Features: Fireplace, Flooring - Hardwood
- Family Room Level: First Floor
- Family Room Features: Ceiling - Cathedral, Exterior Access, Fireplace, Flooring - Hardwood
- Laundry Room Features: Full, Partially Finished, Sump Pump
Bathrooms
- Full Baths: 5
- Half Baths 2
Utilities
- Heating: Electric Baseboard, Gas, Hot Air Gravity, Oil, Radiant, Unit Control
- Hot Water: Natural Gas
- Cooling: Central Air
- Utility Connections: for Electric Oven, for Gas Range
- Water: City/Town Water, Private
- Sewer: On-Site, Private Sewerage
Garage & Parking
- Garage Parking: Attached, Garage Door Opener, Heated
- Garage Spaces: 3
- Parking Features: 1-10 Spaces, Off-Street, Paved Driveway
- Parking Spaces: 6
Interior Features
- Square Feet: 6096
- Fireplaces: 4
- Interior Features: Security System
- Accessability Features: Unknown
Construction
- Year Built: 2002
- Type: Detached
- Style: Colonial, Detached,
- Construction Type: Aluminum, Frame
- Foundation Info: Poured Concrete
- Roof Material: Aluminum, Asphalt/Fiberglass Shingles
- Flooring Type: Hardwood, Marble, Stone / Slate
- Lead Paint: None
- Warranty: No
Exterior & Lot
- Lot Description: Corner
- Exterior Features: Patio, Sprinkler System
- Road Type: Public
Other Information
- MLS ID# 73284037
- Last Updated: 10/14/24
- HOA: No
- Reqd Own Association: Unknown
Property History click or tap to expand
| Date | Event | Price | Price/Sq Ft | Source |
|---|---|---|---|---|
| 10/14/2024 | Active | $3,550,000 | $582 | MLSPIN |
| 10/10/2024 | Price Change | $3,550,000 | $582 | MLSPIN |
| 09/07/2024 | Active | $3,900,000 | $640 | MLSPIN |
| 09/03/2024 | New | $3,900,000 | $640 | MLSPIN |
| 07/31/2024 | Expired | $3,900,000 | $640 | MLSPIN |
| 07/13/2024 | Active | $3,900,000 | $640 | MLSPIN |
| 07/09/2024 | Price Change | $3,900,000 | $640 | MLSPIN |
| 06/28/2024 | Active | $4,300,000 | $705 | MLSPIN |
| 06/24/2024 | Extended | $4,300,000 | $705 | MLSPIN |
| 05/26/2024 | Active | $4,300,000 | $705 | MLSPIN |
| 05/22/2024 | Price Change | $4,300,000 | $705 | MLSPIN |
| 04/07/2024 | Active | $4,500,000 | $738 | MLSPIN |
| 04/03/2024 | New | $4,500,000 | $738 | MLSPIN |
Mortgage Calculator
Map & Resources
Katharine Lee Bates School
Public Elementary School, Grades: K-5
0.57mi
The Rivers School
Private School, Grades: 6-12
0.72mi
Ernest F Upham School
Public Elementary School, Grades: K-5
0.93mi
Domino's
Pizzeria
0.89mi
Weston Road Cafe
Restaurant
0.83mi
Wellesley Animal Hospital
Veterinary
0.85mi
Massachusetts State Police Station E-1 (SP Weston)
State Police
1.13mi
Ferrelli Field
Sports Centre. Sports: Baseball
0.13mi
MacDowell Athletic Center
Sports Centre
0.62mi
Boston Sports Institute
Sports Centre. Sports: Ice Hockey, Swimming, Basketball, Lacrosse, Running
0.9mi
Rocky Ledges
Municipal Park
0.25mi
Boulder Brook Reservation
Municipal Park
0.27mi
Overbrook Reservation
Municipal Park
0.77mi
Blaney Aquifer
Municipal Park
0.79mi
Kelly Memorial Park
Municipal Park
0.43mi
Kelly Memorial Field
Park
0.48mi
Perrin Park
Municipal Park
0.57mi
Overbrook Park East
Municipal Park
0.77mi
Wellesley Station
Gas Station
0.87mi
MacDowell Library
Library
0.73mi
Wellesley Fells Branch Library
Library
0.91mi
Andrews Pharmacy
Pharmacy
0.82mi
Wellesley Station
Convenience
0.88mi
Fells Market
Supermarket
0.82mi
Seller's Representative: Chang Zeng, East West Real Estate, LLC
MLS ID#: 73284037
© 2024 MLS Property Information Network, Inc.. All rights reserved.
The property listing data and information set forth herein were provided to MLS Property Information Network, Inc. from third party sources, including sellers, lessors and public records, and were compiled by MLS Property Information Network, Inc. The property listing data and information are for the personal, non commercial use of consumers having a good faith interest in purchasing or leasing listed properties of the type displayed to them and may not be used for any purpose other than to identify prospective properties which such consumers may have a good faith interest in purchasing or leasing. MLS Property Information Network, Inc. and its subscribers disclaim any and all representations and warranties as to the accuracy of the property listing data and information set forth herein.
MLS PIN data last updated at 2024-10-14 03:05:00



