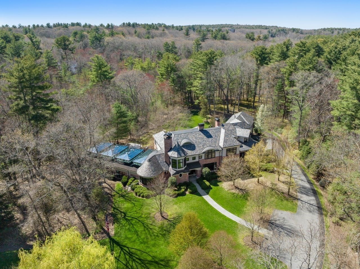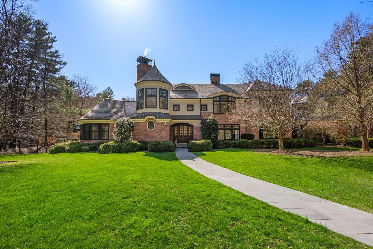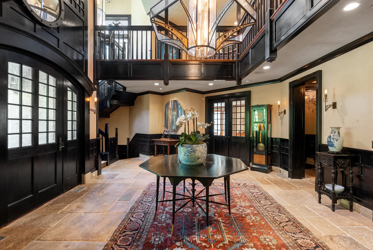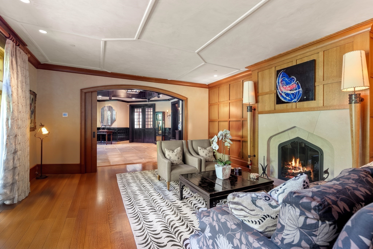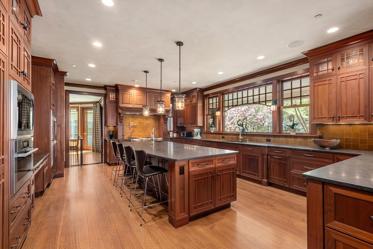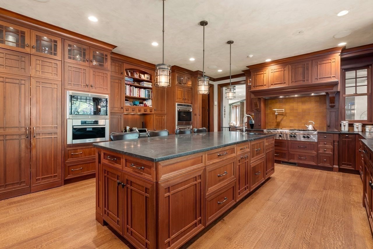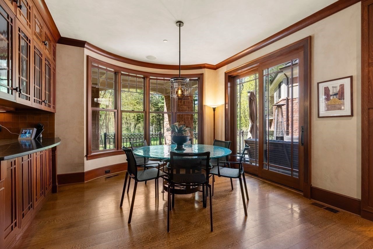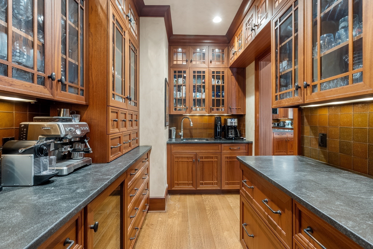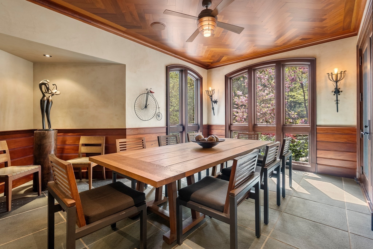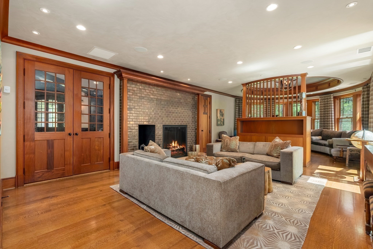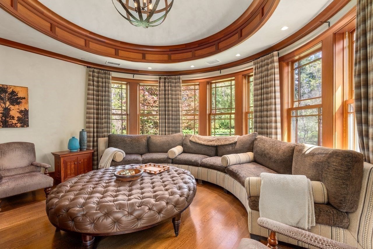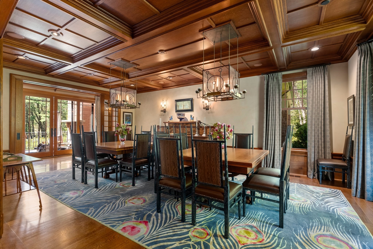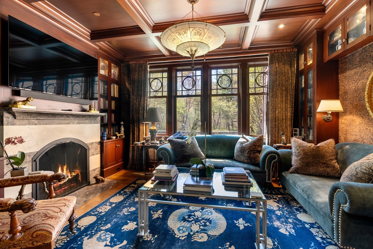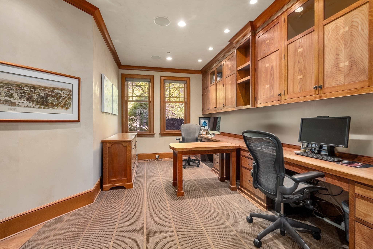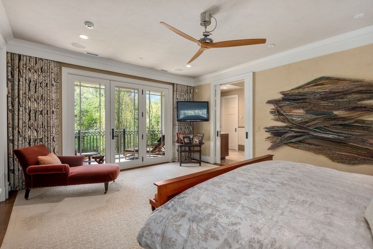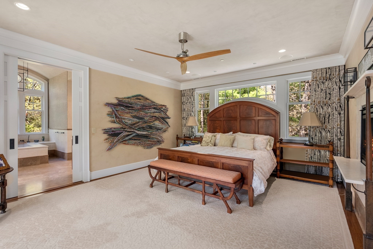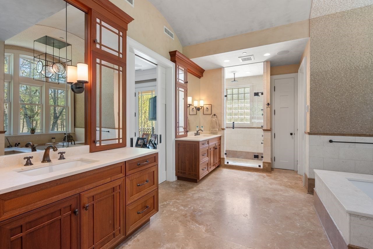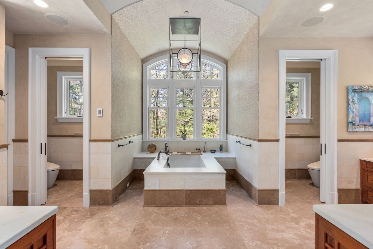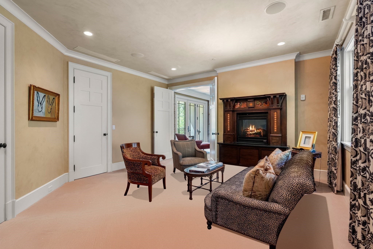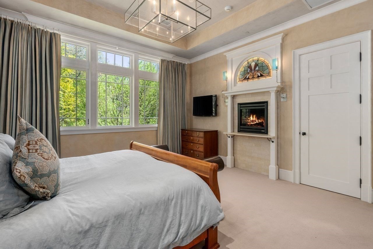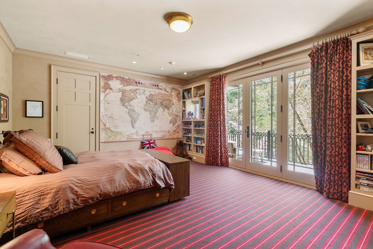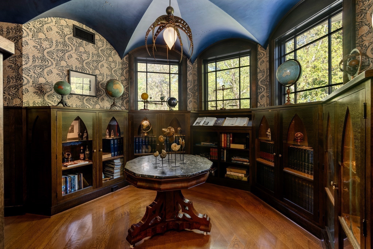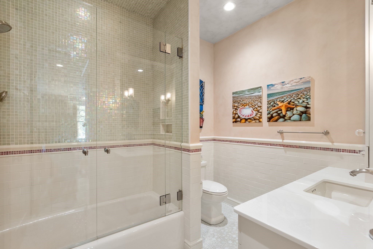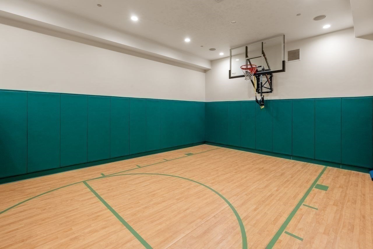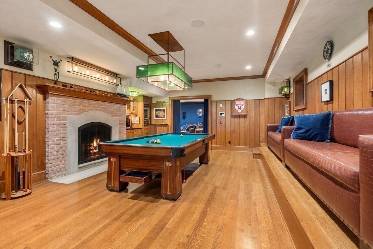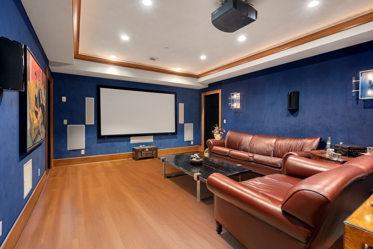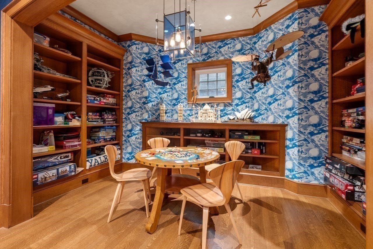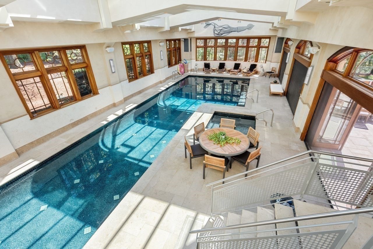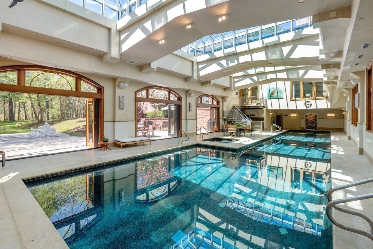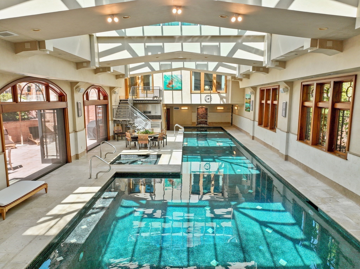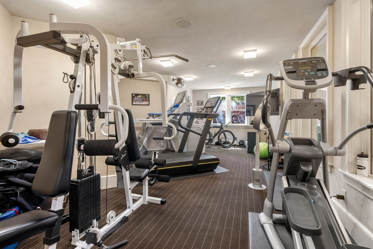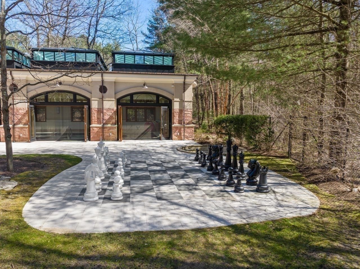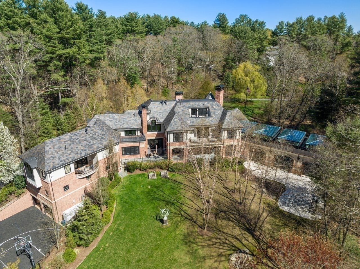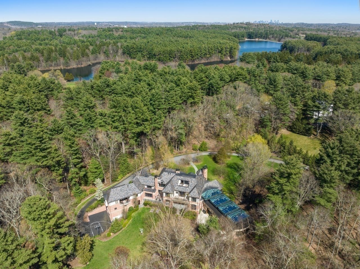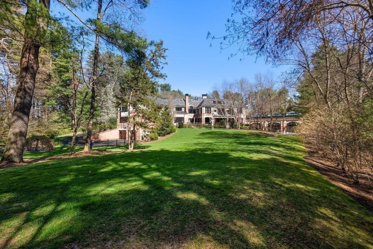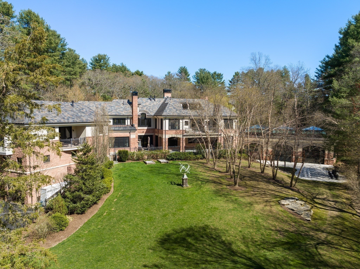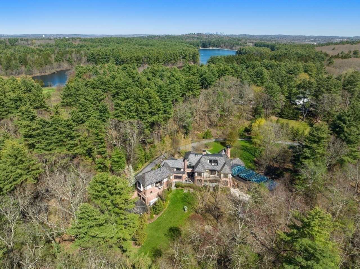Property Description
Property Overview
Property Details click or tap to expand
Kitchen, Dining, and Appliances
- Kitchen Dimensions: 24X16
- Kitchen Level: First Floor
- Closet/Cabinets - Custom Built, Countertops - Stone/Granite/Solid, Dining Area, Exterior Access, Flooring - Hardwood, Kitchen Island, Pantry, Pot Filler Faucet, Recessed Lighting, Second Dishwasher, Stainless Steel Appliances, Walk-in Storage, Wine Chiller
- Dishwasher, Disposal, Dryer, Freezer, Microwave, Range, Refrigerator, Refrigerator - Wine Storage, Vent Hood, Wall Oven, Washer
- Dining Room Dimensions: 16X25
- Dining Room Level: First Floor
- Dining Room Features: Ceiling - Coffered, Flooring - Hardwood, French Doors, Recessed Lighting
Bedrooms
- Bedrooms: 6
- Master Bedroom Dimensions: 15X21
- Master Bedroom Level: First Floor
- Master Bedroom Features: Bathroom - Full, Closet/Cabinets - Custom Built, Closet - Double, Closet - Walk-in, Deck - Exterior, Double Vanity, Fireplace, Flooring - Hardwood
- Bedroom 2 Dimensions: 18X15
- Bedroom 2 Level: Second Floor
- Master Bedroom Features: Balcony / Deck, Bathroom - Full, Flooring - Wall to Wall Carpet
- Bedroom 3 Dimensions: 14X15
- Bedroom 3 Level: Second Floor
- Master Bedroom Features: Balcony / Deck, Bathroom - Full, Closet/Cabinets - Custom Built, Closet - Walk-in, Flooring - Wall to Wall Carpet
Other Rooms
- Total Rooms: 19
- Living Room Dimensions: 23X17
- Living Room Level: First Floor
- Living Room Features: Fireplace, Flooring - Hardwood, French Doors, Recessed Lighting
- Family Room Dimensions: 16X47
- Family Room Level: First Floor
- Family Room Features: Fireplace, Flooring - Hardwood, Recessed Lighting
- Laundry Room Features: Full, Garage Access, Partially Finished
Bathrooms
- Full Baths: 8
- Half Baths 3
- Master Bath: 1
- Bathroom 1 Level: First Floor
- Bathroom 1 Features: Bathroom - Half
- Bathroom 2 Level: First Floor
- Bathroom 2 Features: Bathroom - Half
- Bathroom 3 Level: Second Floor
- Bathroom 3 Features: Bathroom - Full
Amenities
- Bike Path
- Conservation Area
- Public Transportation
- Walk/Jog Trails
Utilities
- Heating: Forced Air, Gas, Geothermal Heat Source, Hot Air Gravity, None, Oil, Unit Control
- Heat Zones: 14
- Hot Water: Natural Gas
- Cooling: Central Air, Geothermal Heat Pump
- Cooling Zones: 14
- Electric Info: Circuit Breakers, Underground
- Energy Features: Backup Generator, Insulated Doors, Prog. Thermostat
- Utility Connections: for Gas Range
- Water: City/Town Water, Private
- Sewer: On-Site, Private Sewerage
Garage & Parking
- Garage Parking: Attached, Garage Door Opener, Heated, Oversized Parking
- Garage Spaces: 7
- Parking Features: 1-10 Spaces, Off-Street, Paved Driveway
- Parking Spaces: 8
Interior Features
- Square Feet: 14620
- Fireplaces: 8
- Interior Features: Elevator, French Doors, Indoor Pool, Sauna/Steam/Hot Tub, Security System
- Accessability Features: Unknown
Construction
- Year Built: 2010
- Type: Detached
- Style: Colonial, Detached,
- Construction Type: Aluminum, Frame
- Foundation Info: Poured Concrete
- Roof Material: Shingle, Slate
- UFFI: No
- Flooring Type: Hardwood, Stone / Slate, Tile, Wall to Wall Carpet
- Lead Paint: None
- Warranty: No
Exterior & Lot
- Lot Description: Scenic View(s), Wooded
- Exterior Features: Covered Patio/Deck, Deck, Deck - Composite, Decorative Lighting, Fenced Yard, Fruit Trees, Gutters, Hot Tub/Spa, Patio, Pool - Inground Heated, Professional Landscaping, Sprinkler System
- Road Type: Private
Other Information
- MLS ID# 73286695
- Last Updated: 09/11/24
- HOA: No
- Reqd Own Association: Unknown
Property History click or tap to expand
| Date | Event | Price | Price/Sq Ft | Source |
|---|---|---|---|---|
| 09/10/2024 | Active | $15,000,000 | $1,026 | MLSPIN |
| 09/06/2024 | Canceled | $15,000,000 | $1,026 | MLSPIN |
| 09/06/2024 | New | $15,000,000 | $1,026 | MLSPIN |
| 07/19/2024 | Temporarily Withdrawn | $15,000,000 | $1,026 | MLSPIN |
| 05/17/2024 | Active | $15,000,000 | $1,026 | MLSPIN |
| 05/13/2024 | New | $15,000,000 | $1,026 | MLSPIN |
Mortgage Calculator
Map & Resources
Regis College
University
0.29mi
Pope John XXIII Seminary
School
0.6mi
Weston Middle School
Public Middle School, Grades: 6-8
0.66mi
Weston High School
Public Secondary School, Grades: 9-12
0.69mi
Woodland School
Public Elementary School, Grades: PK-3
0.93mi
Weston Police Department
Local Police
1.11mi
Weston Fire Department
Fire Station
0.65mi
Eleanor Welch Casey Theatre
Theatre
0.37mi
Spellman Museum of Stamps & Postal History
Museum
0.32mi
Proctor Field
Sports Centre. Sports: American Football, Soccer, Lacrosse
0.48mi
Bus Barn
Sports Centre. Sports: Soccer
0.76mi
Wildcat
Sports Centre. Sports: Soccer
0.78mi
Weston Aqueduct
State Park
0.03mi
Weston Reservoir
State Park
0.14mi
Colonial Way Conservation Area
Municipal Park
0.24mi
Highland Street Forest
Nature Reserve
0.37mi
Ash Street Conservation Lands
Land Trust Park
0.39mi
Wellesley Street Conservation Area
Land Trust Park
0.43mi
Case Estates
Municipal Park
0.51mi
Trailside Conservation Area
Nature Reserve
0.61mi
Pine Brook Country Club
Golf Course
0.66mi
The Weston Golf Club
Golf Course
0.67mi
Regis College Library
Library
0.47mi
Pope John XXIII National Seminary Library
Library
0.83mi
Seller's Representative: Jamie Genser, Coldwell Banker Realty - Brookline
MLS ID#: 73286695
© 2024 MLS Property Information Network, Inc.. All rights reserved.
The property listing data and information set forth herein were provided to MLS Property Information Network, Inc. from third party sources, including sellers, lessors and public records, and were compiled by MLS Property Information Network, Inc. The property listing data and information are for the personal, non commercial use of consumers having a good faith interest in purchasing or leasing listed properties of the type displayed to them and may not be used for any purpose other than to identify prospective properties which such consumers may have a good faith interest in purchasing or leasing. MLS Property Information Network, Inc. and its subscribers disclaim any and all representations and warranties as to the accuracy of the property listing data and information set forth herein.
MLS PIN data last updated at 2024-09-11 09:12:00



