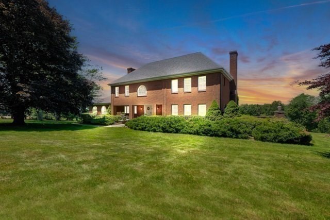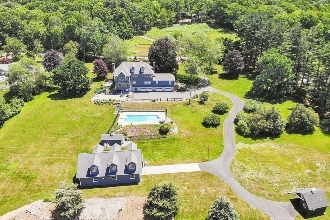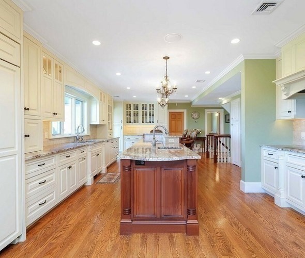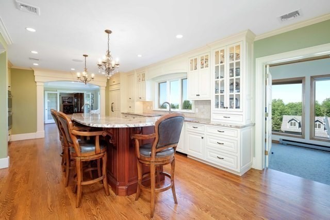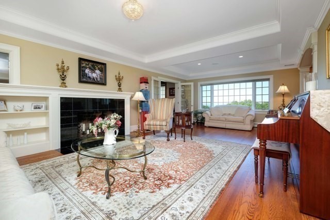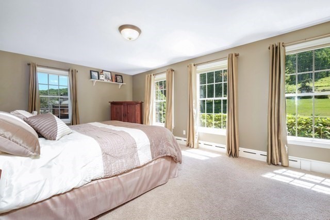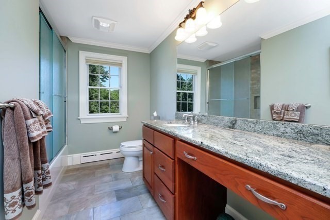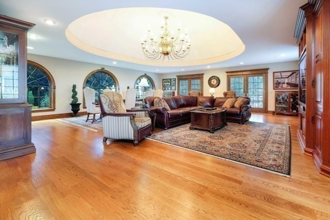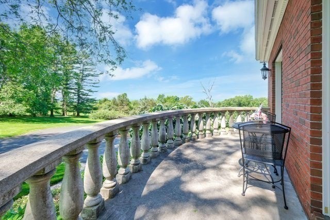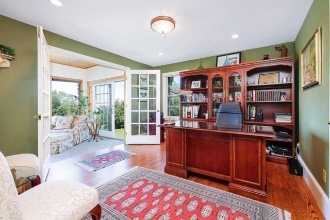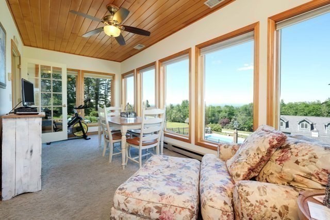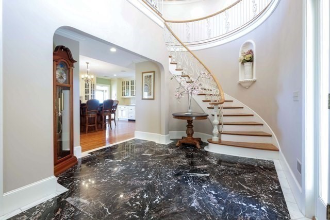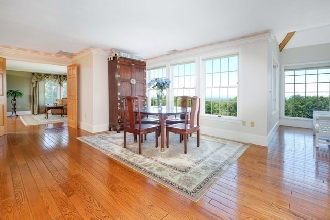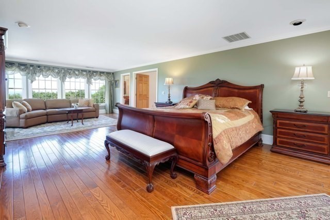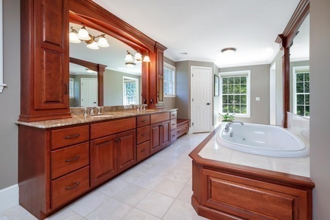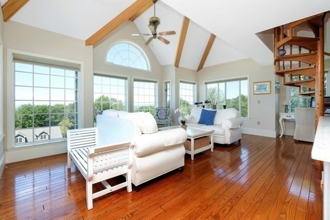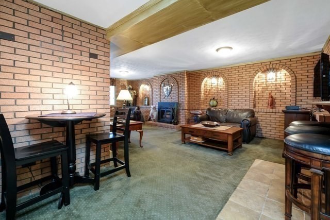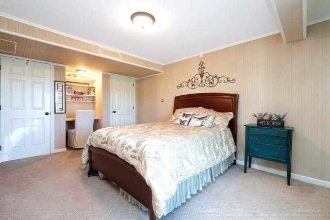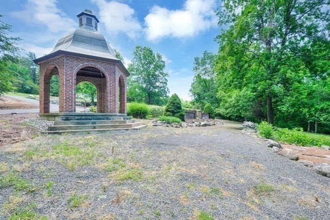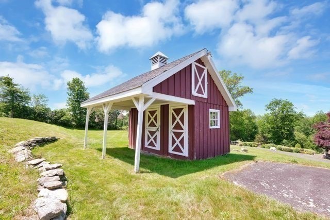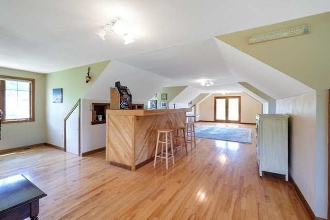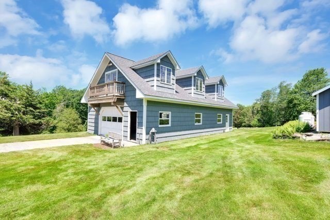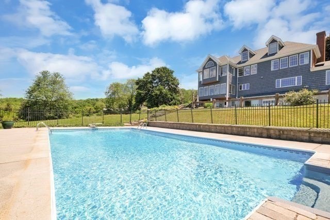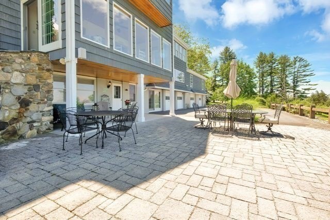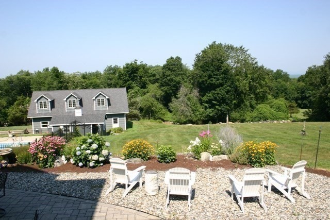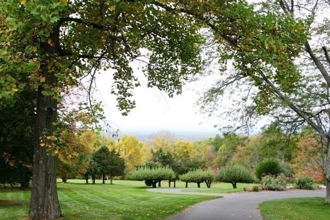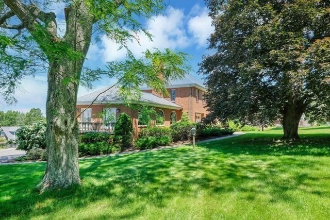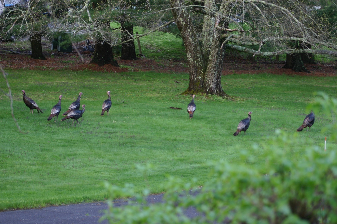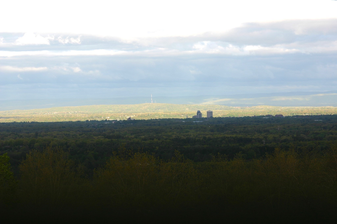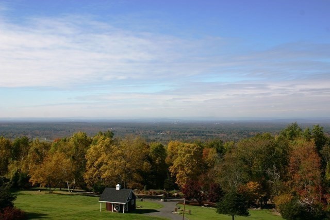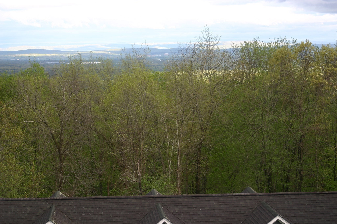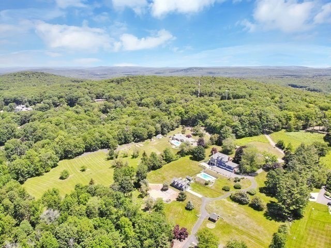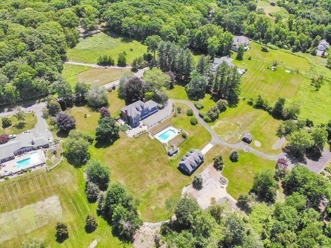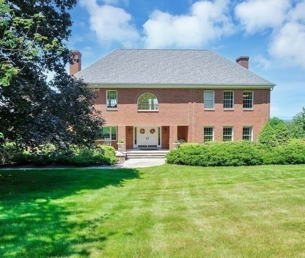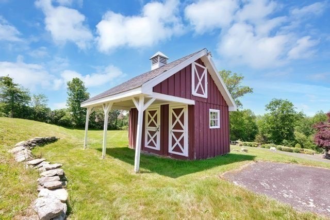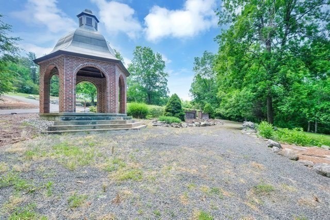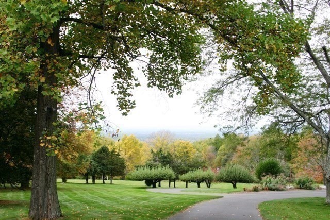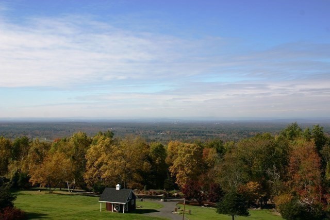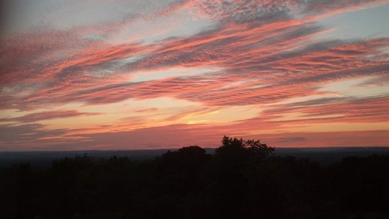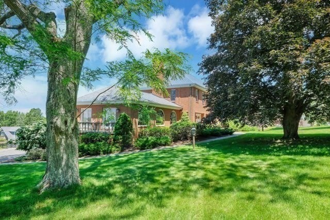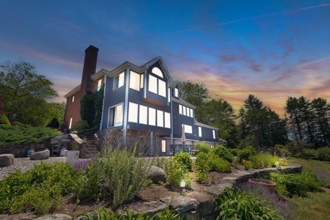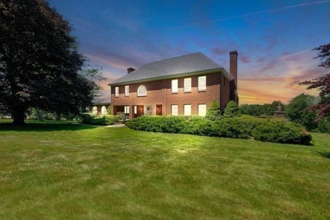Property Description
Property Overview
Property Details click or tap to expand
Kitchen, Dining, and Appliances
- Archway, Breakfast Bar / Nook, Cable Hookup, Closet/Cabinets - Custom Built, Countertops - Stone/Granite/Solid, Crown Molding, Decorative Molding, Flooring - Hardwood, French Doors, Kitchen Island, Lighting - Pendant, Recessed Lighting, Remodeled, Stainless Steel Appliances, Window(s) - Bay/Bow/Box
- Dishwasher, Disposal, Dryer, Microwave, Range, Refrigerator, Refrigerator - ENERGY STAR, Vacuum System, Vent Hood, Wall Oven, Washer, Washer Hookup
Bedrooms
- Bedrooms: 4
- Master Bedroom Level: Second Floor
- Master Bedroom Features: Bathroom - Half, Cable Hookup, Crown Molding, Flooring - Hardwood, Lighting - Overhead, Remodeled, Window(s) - Bay/Bow/Box
- Master Bedroom Features: Closet, Closet - Double, Flooring - Hardwood, French Doors, Lighting - Overhead, Recessed Lighting, Remodeled, Window(s) - Bay/Bow/Box
- Master Bedroom Features: Cable Hookup, Closet - Double, Flooring - Wall to Wall Carpet, Lighting - Overhead
Other Rooms
- Total Rooms: 9
- Living Room Features: Archway, Crown Molding, Fireplace, Flooring - Hardwood, French Doors, Lighting - Overhead, Recessed Lighting, Remodeled, Window(s) - Picture
- Family Room Level: Basement
- Family Room Features: Cable Hookup, Ceiling - Beamed, Closet, Closet/Cabinets - Custom Built, Crown Molding, Exterior Access, Fireplace, Flooring - Stone/Ceramic Tile, Flooring - Wall to Wall Carpet, Lighting - Overhead, Lighting - Sconce, Remodeled, Wet bar, Window(s) - Picture, Wood / Coal / Pellet Stove
- Laundry Room Features: Concrete Floor, Finished, Full, Garage Access, Interior Access, Other (See Remarks), Walk Out
Bathrooms
- Full Baths: 3
- Half Baths 1
- Master Bath: 1
- Bathroom 1 Level: Second Floor
- Bathroom 1 Features: Bathroom - Double Vanity/Sink, Bathroom - Full, Bathroom - Tiled With Shower Stall, Cable Hookup, Ceiling Fan(s), Closet/Cabinets - Custom Built, Closet - Walk-in, Countertops - Stone/Granite/Solid, Decorative Molding, Dressing Room, Flooring - Marble, Flooring - Stone/Ceramic Tile, Jacuzzi / Whirlpool Soaking Tub, Lighting - Overhead, Lighting - Sconce, Low Flow Toilet, Pocket Door, Remodeled
- Bathroom 2 Features: Bathroom - Full, Bathroom - Tiled With Tub & Shower, Ceiling Fan(s), Closet/Cabinets - Custom Built, Closet - Linen, Countertops - Stone/Granite/Solid, Crown Molding, Flooring - Stone/Ceramic Tile, Lighting - Overhead, Lighting - Sconce, Remodeled
- Bathroom 3 Level: Basement
- Bathroom 3 Features: Bathroom - Double Vanity/Sink, Ceiling Fan(s), Closet - Double, Countertops - Stone/Granite/Solid, Dryer Hookup - Electric, Enclosed Shower - Fiberglass, Flooring - Stone/Ceramic Tile, Lighting - Sconce, Remodeled, Washer Hookup
Amenities
- Conservation Area
- Golf Course
- Park
- Private School
- Public School
- Shopping
- Tennis Court
- Walk/Jog Trails
Utilities
- Heating: Electric, Electric Baseboard, Extra Flue, Forced Air, Gas, Geothermal Heat Source, Heat Pump, Hot Water Baseboard, Hot Water Baseboard, Individual, Leased Propane Tank, Oil, Oil, Other (See Remarks), Wall Unit
- Heat Zones: 6
- Hot Water: Other (See Remarks), Varies Per Unit
- Cooling: 3 or More, Central Air, Heat Pump
- Cooling Zones: 3
- Electric Info: 220 Volts, At Street, Circuit Breakers, Underground
- Energy Features: Insulated Doors, Insulated Windows, Prog. Thermostat, Storm Doors
- Utility Connections: for Electric Dryer, for Electric Oven, for Electric Range, Icemaker Connection, Washer Hookup
- Water: Nearby, Private Water
- Sewer: Inspection Required for Sale, On-Site, Private Sewerage, Public
Garage & Parking
- Garage Parking: Attached, Garage Door Opener, Heated, Oversized Parking, Storage, Under, Work Area
- Garage Spaces: 4
- Parking Features: 1-10 Spaces, Off-Street, Paved Driveway
- Parking Spaces: 10
Interior Features
- Square Feet: 6464
- Fireplaces: 2
- Interior Features: Cable Available, Central Vacuum, Finish - Sheetrock, French Doors, Internet Available - Broadband, Security System, Walk-up Attic, Wetbar
- Accessability Features: Unknown
Construction
- Year Built: 1990
- Type: Detached
- Style: Colonial, Detached,
- Construction Type: Aluminum, Brick, Frame, Post & Beam, Stone/Concrete, Stucco
- Foundation Info: Poured Concrete
- Roof Material: Aluminum, Asphalt/Fiberglass Shingles
- Flooring Type: Hardwood, Marble, Tile, Wall to Wall Carpet
- Lead Paint: Unknown
- Warranty: No
Exterior & Lot
- Lot Description: City View(s), Gentle Slope, Scenic View(s)
- Exterior Features: Balcony, Barn/Stable, City View(s), Covered Patio/Deck, Decorative Lighting, Fruit Trees, Garden Area, Gazebo, Other (See Remarks), Patio, Pool - Inground, Professional Landscaping, Stone Wall, Varies per Unit
- Road Type: Paved, Public, Publicly Maint.
Other Information
- MLS ID# 73226319
- Last Updated: 10/20/24
- HOA: No
- Reqd Own Association: Unknown
Property History click or tap to expand
| Date | Event | Price | Price/Sq Ft | Source |
|---|---|---|---|---|
| 10/16/2024 | Price Change | $1,946,500 | $301 | MLSPIN |
| 08/13/2024 | Active | $1,996,500 | $309 | MLSPIN |
| 08/09/2024 | Price Change | $1,996,500 | $309 | MLSPIN |
| 04/23/2024 | Active | $1,997,900 | $309 | MLSPIN |
| 04/19/2024 | New | $1,997,900 | $309 | MLSPIN |
| 01/01/2024 | Expired | $2,000,000 | $309 | MLSPIN |
| 12/03/2023 | Active | $2,000,000 | $309 | MLSPIN |
| 11/29/2023 | Extended | $2,000,000 | $309 | MLSPIN |
| 07/29/2023 | Active | $2,000,000 | $309 | MLSPIN |
| 07/25/2023 | Price Change | $2,000,000 | $309 | MLSPIN |
| 06/09/2023 | Active | $2,300,000 | $356 | MLSPIN |
| 06/05/2023 | New | $2,300,000 | $356 | MLSPIN |
| 12/17/2022 | Expired | $2,500,000 | $387 | MLSPIN |
| 10/21/2022 | Active | $2,500,000 | $387 | MLSPIN |
| 10/17/2022 | Extended | $2,500,000 | $387 | MLSPIN |
| 07/25/2022 | Active | $2,500,000 | $387 | MLSPIN |
| 07/21/2022 | Reactivated | $2,500,000 | $387 | MLSPIN |
| 07/19/2022 | Expired | $2,500,000 | $387 | MLSPIN |
| 06/10/2022 | Active | $2,500,000 | $387 | MLSPIN |
| 06/06/2022 | Back on Market | $2,500,000 | $387 | MLSPIN |
| 02/04/2022 | Temporarily Withdrawn | $2,500,000 | $387 | MLSPIN |
| 01/28/2022 | Reactivated | $2,500,000 | $387 | MLSPIN |
| 01/18/2022 | Expired | $2,500,000 | $387 | MLSPIN |
| 10/19/2021 | Reactivated | $2,500,000 | $387 | MLSPIN |
| 10/19/2021 | Reactivated | $2,700,000 | $418 | MLSPIN |
| 10/18/2021 | Expired | $2,700,000 | $418 | MLSPIN |
| 06/18/2021 | Active | $2,700,000 | $418 | MLSPIN |
Mortgage Calculator
Map & Resources
Wilbraham & Monson Academy
School
0.74mi
Cathedral High School
Grades: 9-12
1.05mi
Wilbraham & Monson Academy
Private School, Grades: 6-12
1.08mi
The Little Red Schoolhouse
School
1.16mi
Mile Tree Elementary School
Public Elementary School, Grades: PK-1
1.43mi
Minnechaug Regional High School
Public Secondary School, Grades: 9-12
1.75mi
Wilbraham Police Dept
Local Police
2.34mi
Wilbraham Fire Department
Fire Station
2.48mi
Childrens Museum
Museum
1.32mi
Wilbraham & Monson Baseball Field
Sports Centre. Sports: Baseball
1.38mi
tennis (3)
Sports Centre. Sports: Tennis
1.53mi
tennis (3)
Sports Centre. Sports: Tennis
1.54mi
Crane Park
Park
0.95mi
Gazebo Park
Private Nonprofit Park
0.97mi
Indian Ridge
Private Park
0.47mi
Indian Ridge
Private Park
0.74mi
Sunrise Peak Conservation Area
Municipal Park
0.81mi
Indian Ridge
Private Park
0.84mi
Thayer Brook Conservation Area
Municipal Park
0.93mi
Bruver Pond
Municipal Park
1.07mi
Glendale Memorial
Recreation Ground
0.89mi
Rice Nature Preserve
Recreation Ground
0.94mi
Minnechaug Regional High School
Recreation Ground
1.25mi
Childrens Museum
Recreation Ground
1.32mi
Wilbraham Public Library
Library
0.86mi
Seller's Representative: Linda Fawcett, Coldwell Banker Realty - Western MA
MLS ID#: 73226319
© 2024 MLS Property Information Network, Inc.. All rights reserved.
The property listing data and information set forth herein were provided to MLS Property Information Network, Inc. from third party sources, including sellers, lessors and public records, and were compiled by MLS Property Information Network, Inc. The property listing data and information are for the personal, non commercial use of consumers having a good faith interest in purchasing or leasing listed properties of the type displayed to them and may not be used for any purpose other than to identify prospective properties which such consumers may have a good faith interest in purchasing or leasing. MLS Property Information Network, Inc. and its subscribers disclaim any and all representations and warranties as to the accuracy of the property listing data and information set forth herein.
MLS PIN data last updated at 2024-10-20 03:05:00



