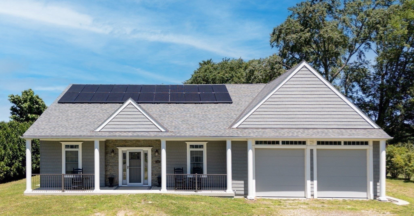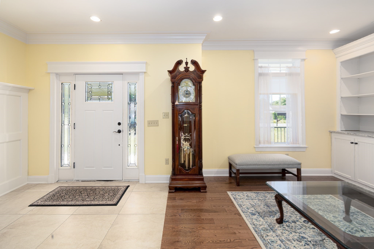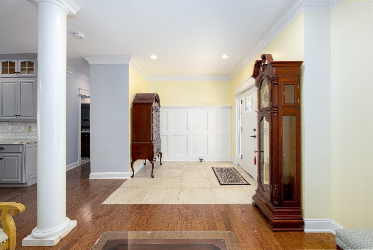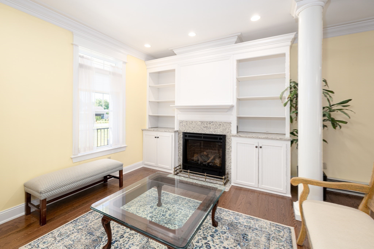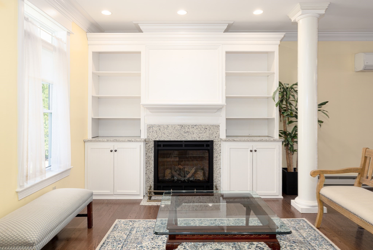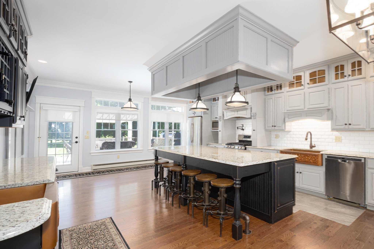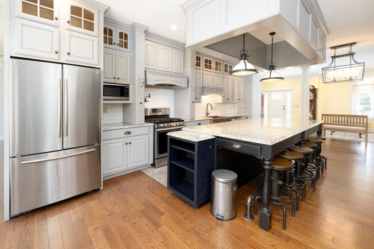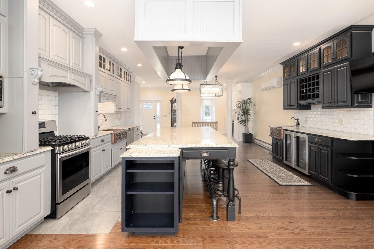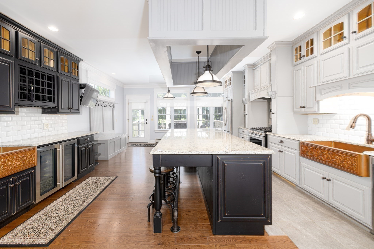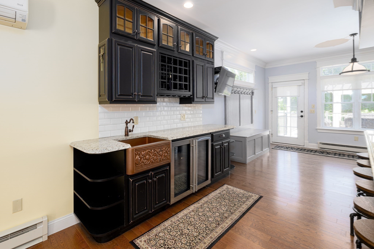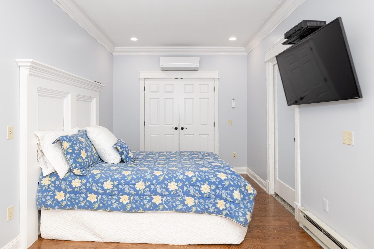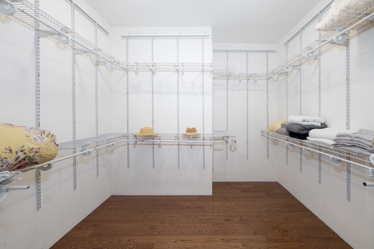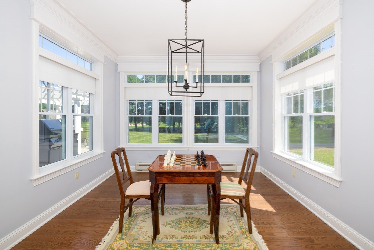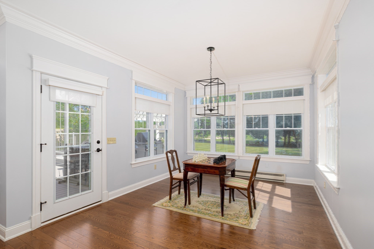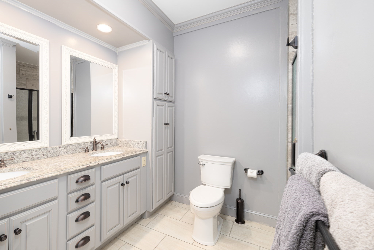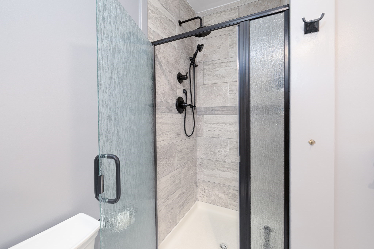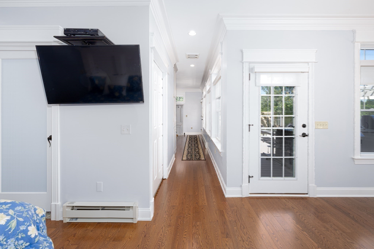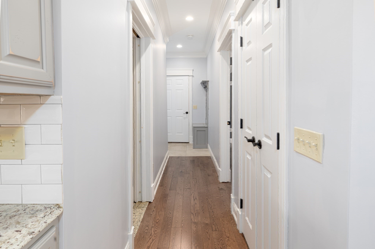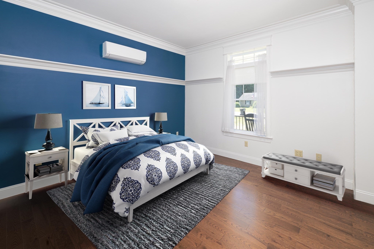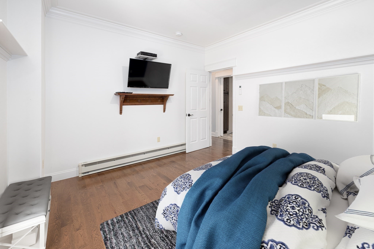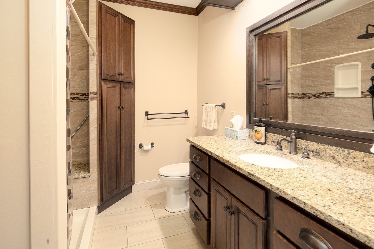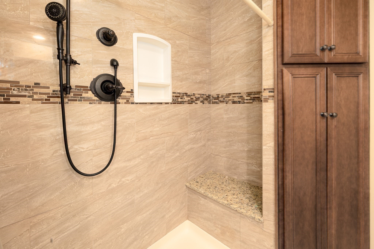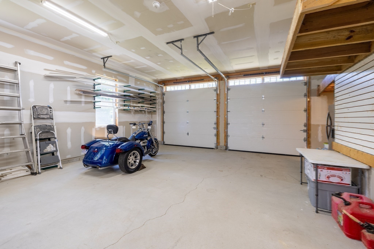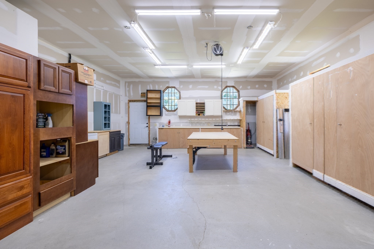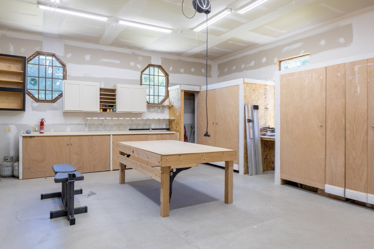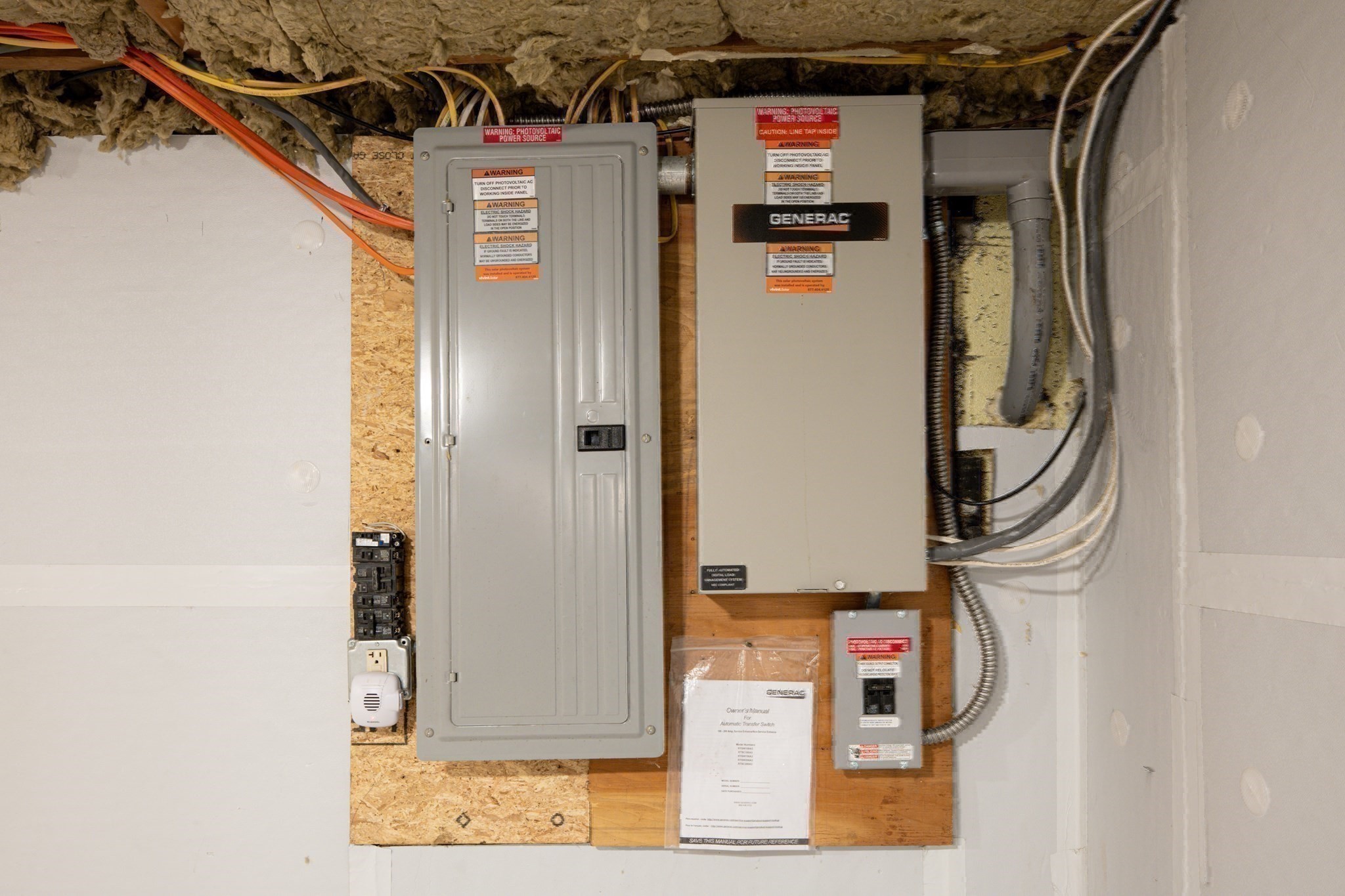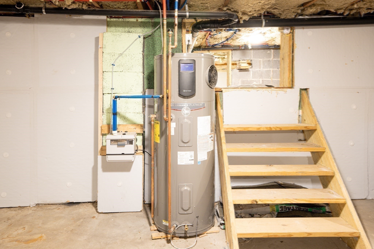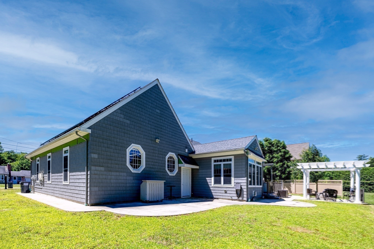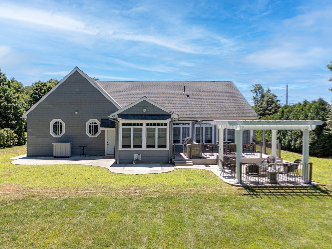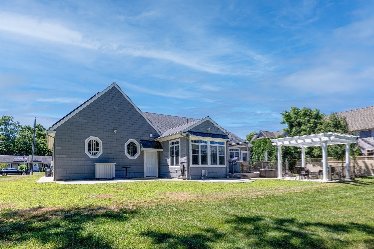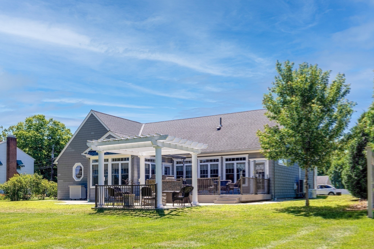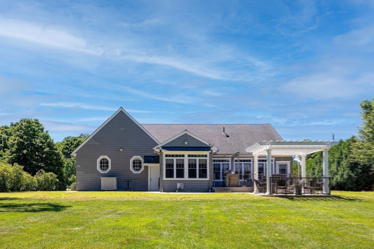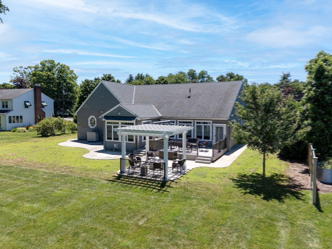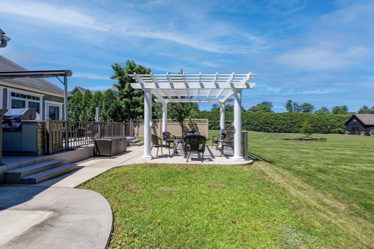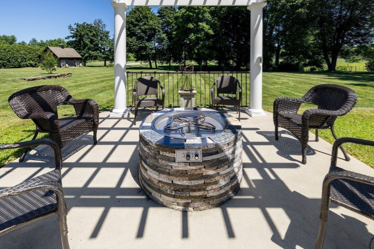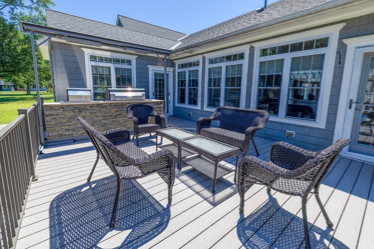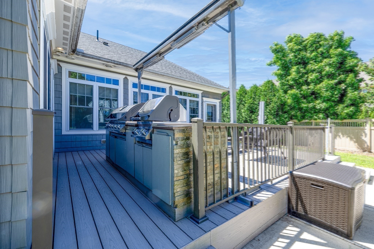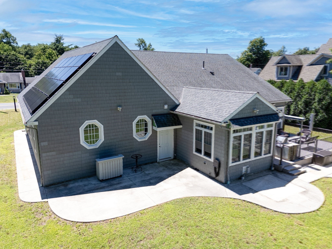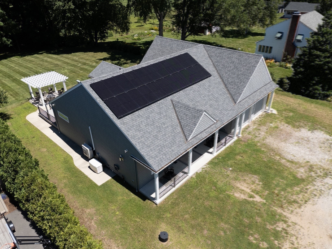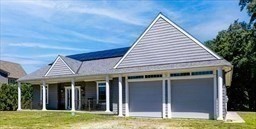Property Description
Property Overview
Property Details click or tap to expand
Kitchen, Dining, and Appliances
- Kitchen Level: First Floor
- Cabinets - Upgraded, Cable Hookup, Closet/Cabinets - Custom Built, Countertops - Stone/Granite/Solid, Country Kitchen, Crown Molding, Deck - Exterior, Decorative Molding, Dining Area, Exterior Access, Flooring - Hardwood, Flooring - Stone/Ceramic Tile, Gas Stove, Kitchen Island, Lighting - Pendant, Open Floor Plan, Pot Filler Faucet, Recessed Lighting, Stainless Steel Appliances, Vestibule, Wet bar, Wine Chiller
- Dishwasher - ENERGY STAR, Dryer - ENERGY STAR, Microwave, Range, Refrigerator - ENERGY STAR, Refrigerator - Wine Storage, Vent Hood, Washer - ENERGY STAR, Washer Hookup
- Dining Room Level: First Floor
- Dining Room Features: Closet/Cabinets - Custom Built, Decorative Molding, Flooring - Hardwood, Open Floor Plan, Recessed Lighting
Bedrooms
- Bedrooms: 2
- Master Bedroom Level: First Floor
- Master Bedroom Features: Bathroom - Full, Chair Rail, Closet/Cabinets - Custom Built, Closet - Walk-in, Crown Molding, Deck - Exterior, Decorative Molding, Exterior Access, Flooring - Hardwood, Lighting - Overhead, Recessed Lighting
- Bedroom 2 Level: First Floor
- Master Bedroom Features: Flooring - Hardwood, Lighting - Overhead
Other Rooms
- Total Rooms: 4
- Living Room Level: First Floor
- Living Room Features: Closet, Closet/Cabinets - Custom Built, Decorative Molding, Exterior Access, Fireplace, Flooring - Hardwood, Open Floor Plan, Recessed Lighting, Vestibule
- Family Room Level: First Floor
- Family Room Features: Deck - Exterior, Exterior Access, Flooring - Hardwood, Open Floor Plan, Recessed Lighting
- Laundry Room Features: Concrete Floor, Full, Garage Access, Partial, Unfinished Basement
Bathrooms
- Full Baths: 2
- Master Bath: 1
- Bathroom 1 Level: First Floor
- Bathroom 1 Features: Bathroom - Double Vanity/Sink, Bathroom - Tiled With Shower Stall, Closet, Flooring - Stone/Ceramic Tile
- Bathroom 2 Level: First Floor
- Bathroom 2 Features: Bathroom - Tiled With Shower Stall, Flooring - Stone/Ceramic Tile
Amenities
- House of Worship
- Park
- Private School
- Public School
- Shopping
- University
Utilities
- Heating: Active Solar, Ductless Mini-Split System, Electric Baseboard, Hot Water Radiators
- Hot Water: Other (See Remarks), Varies Per Unit
- Cooling: Ductless Mini-Split System
- Electric Info: 220 Volts, At Street, Circuit Breakers, Underground
- Energy Features: Backup Generator, Insulated Doors, Insulated Windows, Storm Doors
- Utility Connections: for Electric Dryer, for Gas Range, Generator Connection, Icemaker Connection, Outdoor Gas Grill Hookup, Washer Hookup
- Water: City/Town Water, Private
- Sewer: On-Site, Private Sewerage
Garage & Parking
- Garage Parking: Attached, Heated, Insulated, Oversized Parking, Side Entry, Storage, Work Area
- Garage Spaces: 4
- Parking Features: 1-10 Spaces, Off-Street, Stone/Gravel, Unpaved Driveway
- Parking Spaces: 7
Interior Features
- Square Feet: 1532
- Fireplaces: 1
- Interior Features: Finish - Sheetrock, Internet Available - Broadband
- Accessability Features: Unknown
Construction
- Year Built: 2016
- Type: Detached
- Style: Half-Duplex, Ranch, W/ Addition
- Construction Type: Aluminum, Frame
- Foundation Info: Concrete Block, Poured Concrete
- Roof Material: Aluminum, Asphalt/Fiberglass Shingles
- Flooring Type: Hardwood, Tile
- Lead Paint: Unknown
- Warranty: No
Exterior & Lot
- Lot Description: Cleared, Level, Underground Storage Tank
- Exterior Features: Deck, Deck - Composite, Gazebo, Patio, Porch
- Road Type: Paved, Public, Publicly Maint., Sidewalk
Other Information
- MLS ID# 73259595
- Last Updated: 10/04/24
- HOA: No
- Reqd Own Association: Unknown
Property History click or tap to expand
| Date | Event | Price | Price/Sq Ft | Source |
|---|---|---|---|---|
| 10/04/2024 | Active | $479,900 | $313 | MLSPIN |
| 09/30/2024 | Back on Market | $479,900 | $313 | MLSPIN |
| 09/12/2024 | Under Agreement | $479,900 | $313 | MLSPIN |
| 07/24/2024 | Active | $479,900 | $313 | MLSPIN |
| 07/20/2024 | Price Change | $479,900 | $313 | MLSPIN |
| 07/06/2024 | Active | $499,900 | $326 | MLSPIN |
| 07/02/2024 | New | $499,900 | $326 | MLSPIN |
Mortgage Calculator
Map & Resources
The Little Red Schoolhouse
School
0.17mi
Wilbraham & Monson Academy
Private School, Grades: 6-12
0.33mi
Wilbraham & Monson Academy
School
0.37mi
Cathedral High School
Grades: 9-12
0.77mi
Mile Tree Elementary School
Public Elementary School, Grades: PK-1
0.78mi
Minnechaug Regional High School
Public Secondary School, Grades: 9-12
0.89mi
Stony Hill School
Public Elementary School, Grades: 2-3
0.97mi
Wilbraham Middle School
Public Middle School, Grades: 6-8
1.29mi
Wilbraham Fire Department
Fire Station
2.24mi
Wilbraham Police Dept
Local Police
2.08mi
Childrens Museum
Museum
0.82mi
Wilbraham & Monson Baseball Field
Sports Centre. Sports: Baseball
0.07mi
tennis (3)
Sports Centre. Sports: Tennis
0.85mi
tennis (3)
Sports Centre. Sports: Tennis
0.87mi
Bruver Pond
Municipal Park
0.21mi
White Cedar Swamp
Municipal Park
0.52mi
Old Spring Hill
Municipal Park
1.26mi
Wilbraham Wildlife Area
State Park
1.49mi
Indian Ridge
Private Park
1.56mi
Sunrise Peak Conservation Area
Municipal Park
1.77mi
The Preserve
Municipal Park
1.78mi
Indian Ridge
Private Park
1.82mi
Minnechaug Regional High School
Recreation Ground
0.56mi
Childrens Museum
Recreation Ground
0.91mi
Rice Nature Preserve
Recreation Ground
1.44mi
Country Club of Wilbraham
Golf Course
0.58mi
Wilbraham Public Library
Library
0.48mi
Seller's Representative: Shelley Trehey, HB Real Estate, LLC
MLS ID#: 73259595
© 2024 MLS Property Information Network, Inc.. All rights reserved.
The property listing data and information set forth herein were provided to MLS Property Information Network, Inc. from third party sources, including sellers, lessors and public records, and were compiled by MLS Property Information Network, Inc. The property listing data and information are for the personal, non commercial use of consumers having a good faith interest in purchasing or leasing listed properties of the type displayed to them and may not be used for any purpose other than to identify prospective properties which such consumers may have a good faith interest in purchasing or leasing. MLS Property Information Network, Inc. and its subscribers disclaim any and all representations and warranties as to the accuracy of the property listing data and information set forth herein.
MLS PIN data last updated at 2024-10-04 03:05:00



