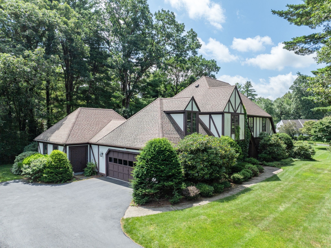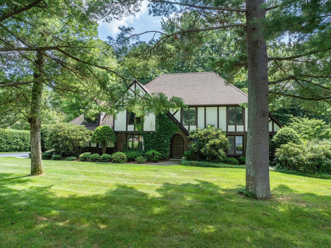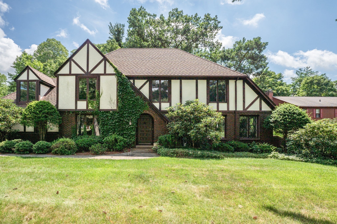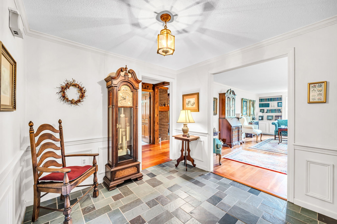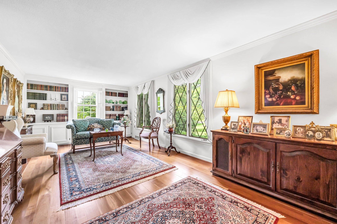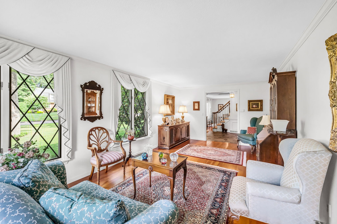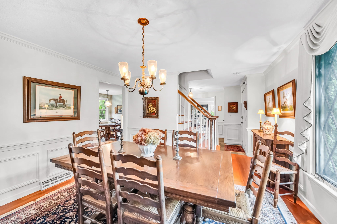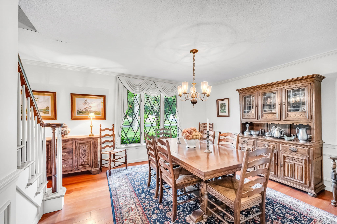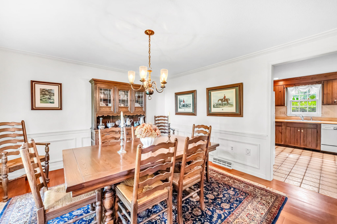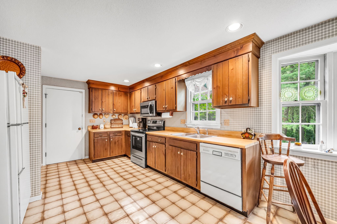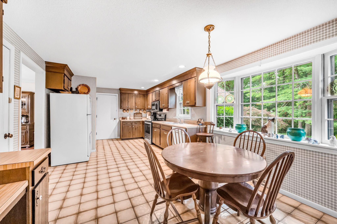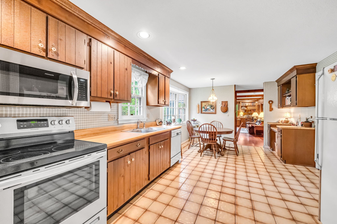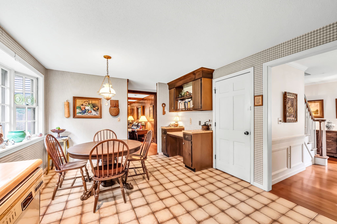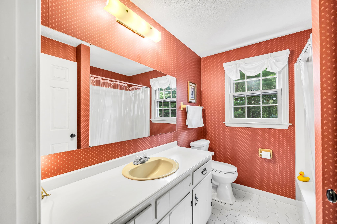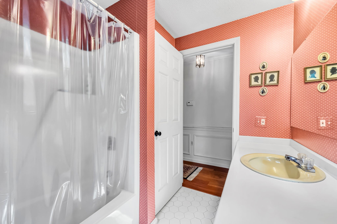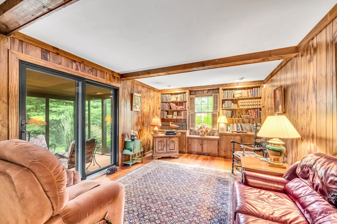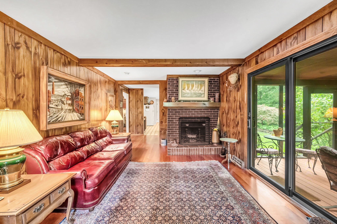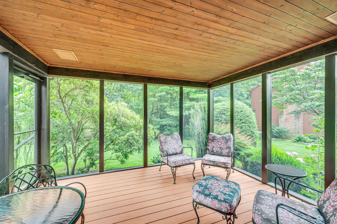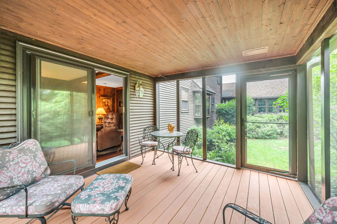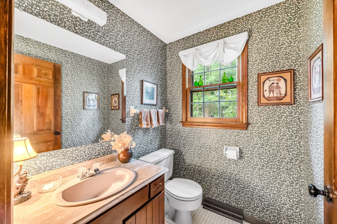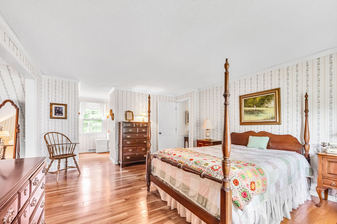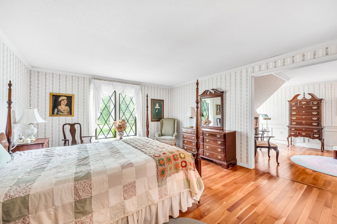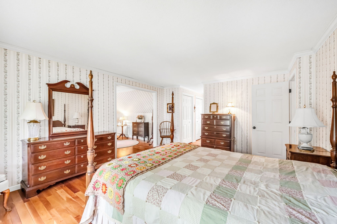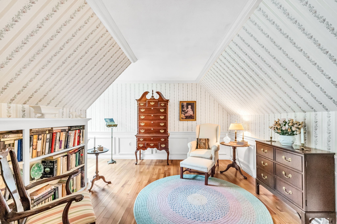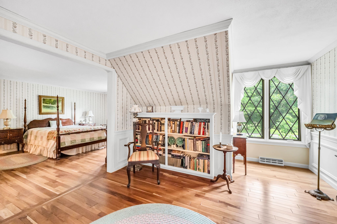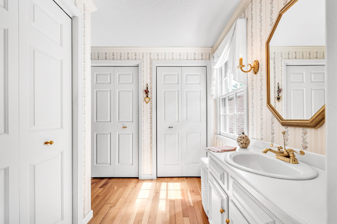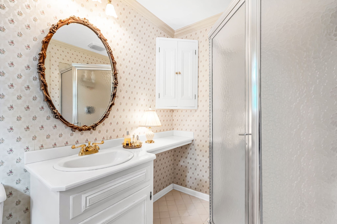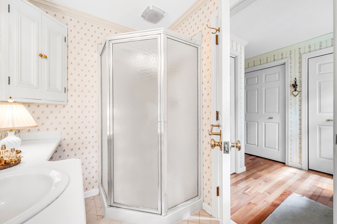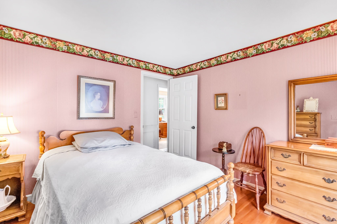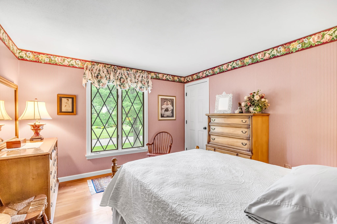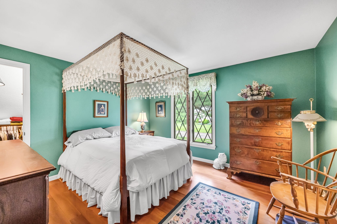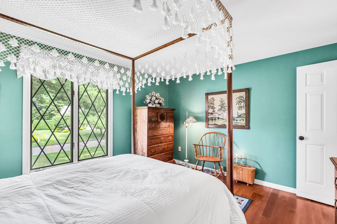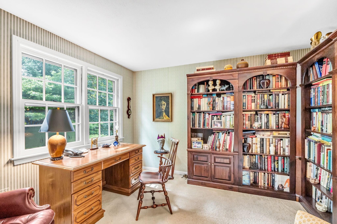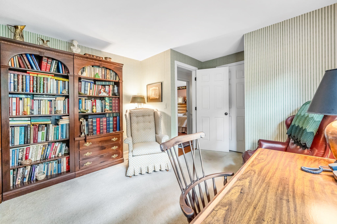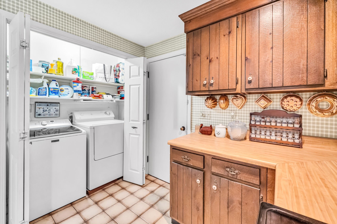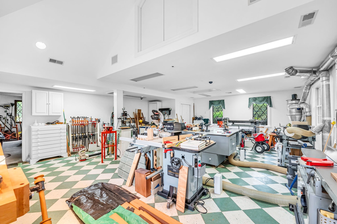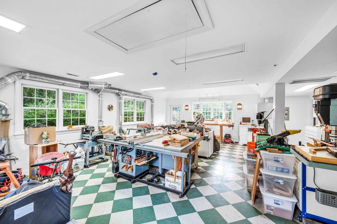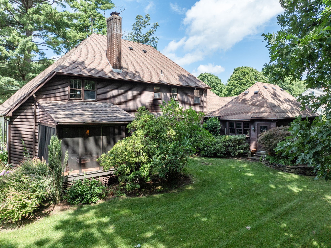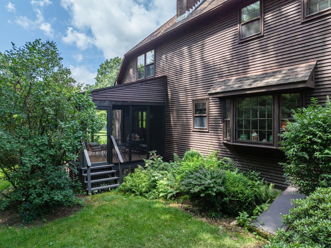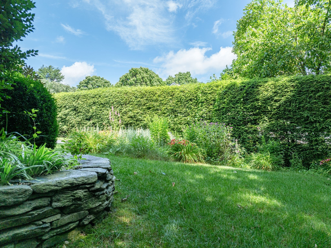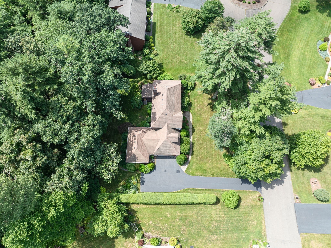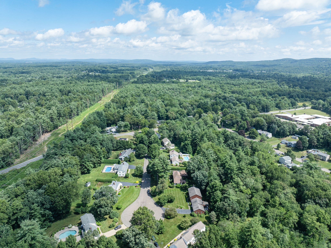Property Description
Property Overview
Property Details click or tap to expand
Kitchen, Dining, and Appliances
- Dining Area, Exterior Access, Flooring - Stone/Ceramic Tile, Pantry
- Dishwasher, Dryer, Microwave, Range, Refrigerator, Washer
- Dining Room Features: Flooring - Hardwood, Lighting - Overhead
Bedrooms
- Bedrooms: 4
- Master Bedroom Level: Second Floor
- Master Bedroom Features: Bathroom - Full, Cable Hookup, Closet, Closet/Cabinets - Custom Built, Closet - Walk-in, Decorative Molding, Dressing Room, Flooring - Hardwood
- Bedroom 2 Level: Second Floor
- Master Bedroom Features: Closet, Flooring - Hardwood
- Bedroom 3 Level: Second Floor
- Master Bedroom Features: Closet, Flooring - Hardwood
Other Rooms
- Total Rooms: 7
- Living Room Features: Closet/Cabinets - Custom Built, Flooring - Hardwood
- Family Room Level: First Floor
- Family Room Features: Cable Hookup, Exterior Access, Fireplace, Flooring - Hardwood, Main Level
- Laundry Room Features: Concrete Floor, Full, Interior Access, Partially Finished
Bathrooms
- Full Baths: 2
- Half Baths 1
- Master Bath: 1
- Bathroom 1 Level: First Floor
- Bathroom 1 Features: Bathroom - Half, Flooring - Stone/Ceramic Tile
- Bathroom 2 Level: Second Floor
- Bathroom 2 Features: Bathroom - Full, Bathroom - With Tub & Shower, Closet/Cabinets - Custom Built, Closet - Linen, Flooring - Stone/Ceramic Tile
- Bathroom 3 Level: Second Floor
- Bathroom 3 Features: Bathroom - Full, Bathroom - With Tub & Shower, Closet/Cabinets - Custom Built, Closet - Linen, Flooring - Stone/Ceramic Tile
Amenities
- Conservation Area
- Golf Course
- Highway Access
- House of Worship
- Park
- Private School
- Public School
- Shopping
- Stables
- Walk/Jog Trails
Utilities
- Heating: Electric Baseboard, Forced Air, Gas, Hot Air Gravity, Oil, Oil, Radiant, Unit Control
- Heat Zones: 2
- Hot Water: Natural Gas
- Cooling: Central Air
- Cooling Zones: 1
- Electric Info: Circuit Breakers, Underground
- Energy Features: Insulated Windows
- Utility Connections: for Electric Dryer, for Electric Range
- Water: City/Town Water, Private
- Sewer: On-Site, Private Sewerage
Garage & Parking
- Garage Parking: Attached, Garage Door Opener, Side Entry, Work Area
- Garage Spaces: 2
- Parking Features: 1-10 Spaces, Off-Street, Paved Driveway
- Parking Spaces: 4
Interior Features
- Square Feet: 2679
- Fireplaces: 1
- Interior Features: Cable Available, Internet Available - Broadband, Security System
- Accessability Features: Unknown
Construction
- Year Built: 1978
- Type: Detached
- Style: 2/3 Family, Colonial, Detached, Houseboat, , Tudor
- Construction Type: Aluminum, Frame
- Foundation Info: Poured Concrete
- Roof Material: Aluminum, Asphalt/Fiberglass Shingles
- Flooring Type: Tile, Wood
- Lead Paint: Unknown
- Warranty: No
Exterior & Lot
- Lot Description: Cleared, Level, Paved Drive
- Exterior Features: Gutters, Porch - Screened, Screens, Sprinkler System
- Road Type: Cul-De-Sac, Paved, Public, Publicly Maint.
Other Information
- MLS ID# 73264808
- Last Updated: 10/08/24
- HOA: No
- Reqd Own Association: Unknown
Property History click or tap to expand
| Date | Event | Price | Price/Sq Ft | Source |
|---|---|---|---|---|
| 10/08/2024 | Active | $699,000 | $261 | MLSPIN |
| 10/04/2024 | Price Change | $699,000 | $261 | MLSPIN |
| 07/19/2024 | Active | $750,000 | $280 | MLSPIN |
| 07/15/2024 | New | $750,000 | $280 | MLSPIN |
Mortgage Calculator
Map & Resources
Soule Road School
Public Elementary School, Grades: 4-5
0.22mi
Minnechaug Regional High School
Public Secondary School, Grades: 9-12
1.41mi
Meadow Brook School
Public Elementary School, Grades: PK-2
1.61mi
Mile Tree Elementary School
Public Elementary School, Grades: PK-1
1.63mi
Daniel B Brunton School
Public Elementary School, Grades: PK-5
1.75mi
Hampden Police Department
Police
2.1mi
Childrens Museum
Museum
1.69mi
tennis (3)
Sports Centre. Sports: Tennis
1.47mi
tennis (3)
Sports Centre. Sports: Tennis
1.49mi
Wilbraham Wildlife Area
Park
0.61mi
South Branch Park
Municipal Park
1.69mi
Wilbraham Wildlife Area
State Park
0.24mi
Ester Heffner Bird Sanctuary
Municipal Park
0.36mi
Ester Heffner Bird Sanctuary
Municipal Park
0.39mi
Ester Heffner Bird Sanctuary
Municipal Park
0.41mi
Ester Heffner Bird Sanctuary
Municipal Park
0.45mi
Ester Heffner Bird Sanctuary
Municipal Park
0.51mi
Pine Knoll Golf Course
Golf Course
1.13mi
Fenway Pitch and Putt
Golf Course
1.24mi
Fenway Driving Range
Golf Course
1.28mi
Country Club of Wilbraham
Golf Course
1.35mi
GreatHorse
Golf Course
1.77mi
Boy Scout Camp
Recreation Ground
0.18mi
Minnechaug Regional High School
Recreation Ground
1.15mi
Childrens Museum
Recreation Ground
1.59mi
Soule Road School Library
Library
0.97mi
Seller's Representative: The Suzanne White Team, William Raveis R.E. & Home Services
MLS ID#: 73264808
© 2024 MLS Property Information Network, Inc.. All rights reserved.
The property listing data and information set forth herein were provided to MLS Property Information Network, Inc. from third party sources, including sellers, lessors and public records, and were compiled by MLS Property Information Network, Inc. The property listing data and information are for the personal, non commercial use of consumers having a good faith interest in purchasing or leasing listed properties of the type displayed to them and may not be used for any purpose other than to identify prospective properties which such consumers may have a good faith interest in purchasing or leasing. MLS Property Information Network, Inc. and its subscribers disclaim any and all representations and warranties as to the accuracy of the property listing data and information set forth herein.
MLS PIN data last updated at 2024-10-08 03:05:00



