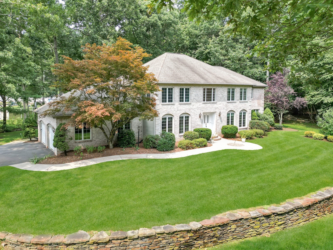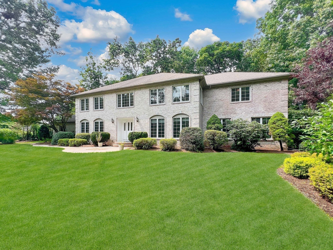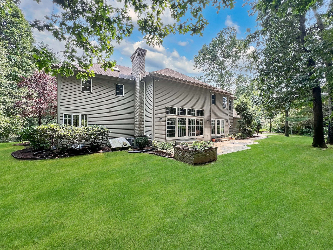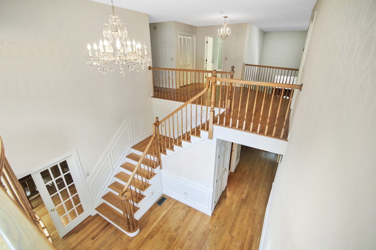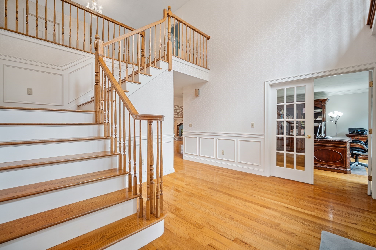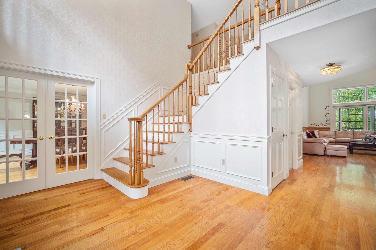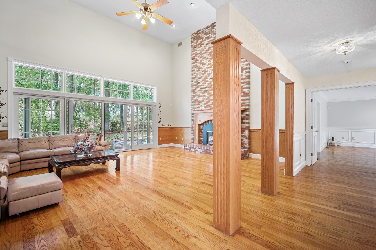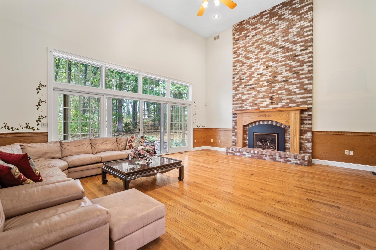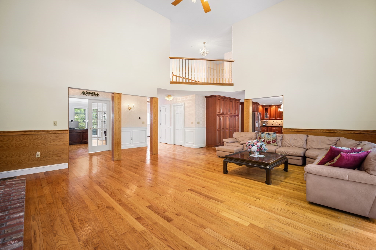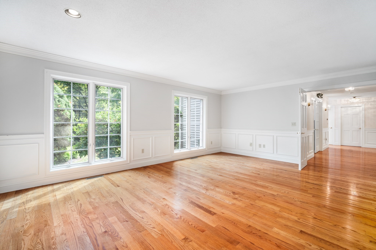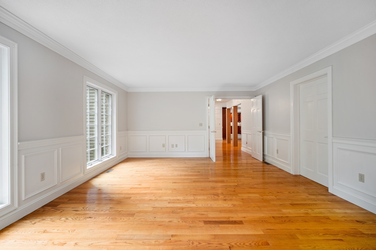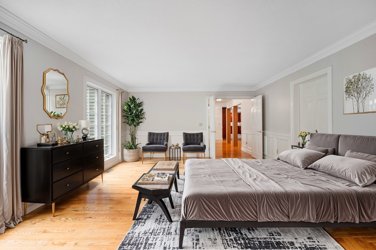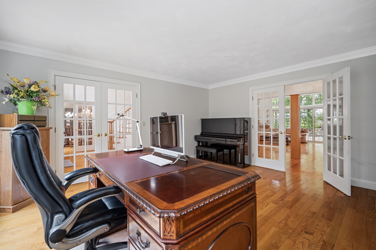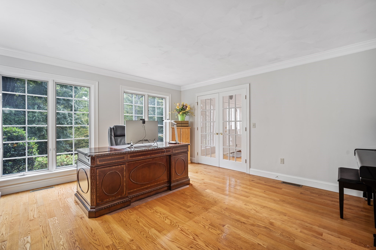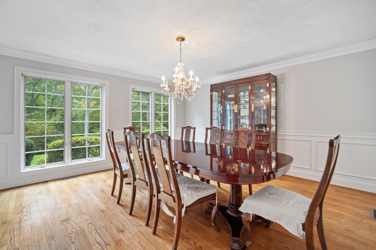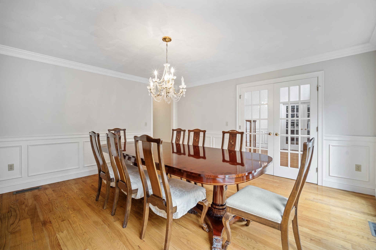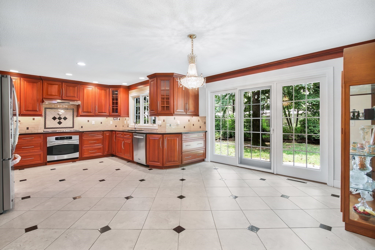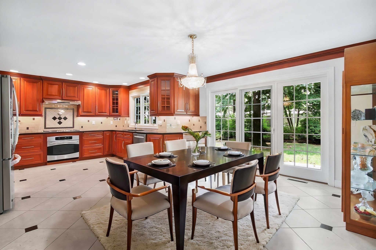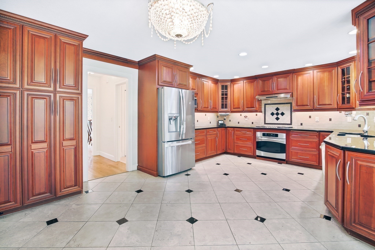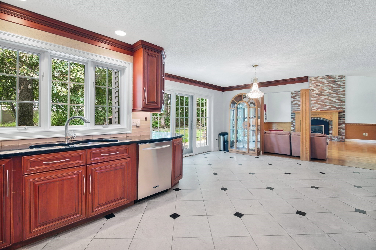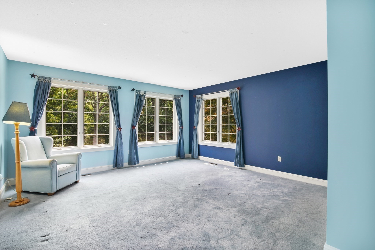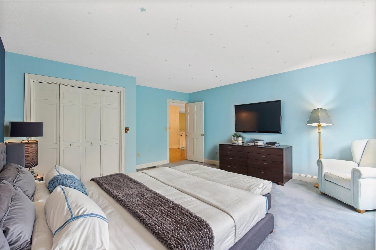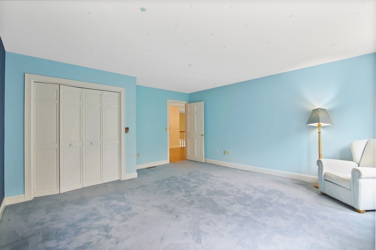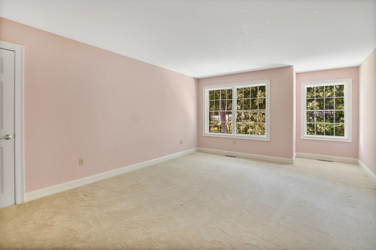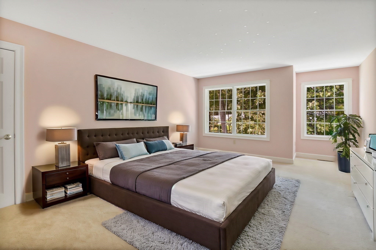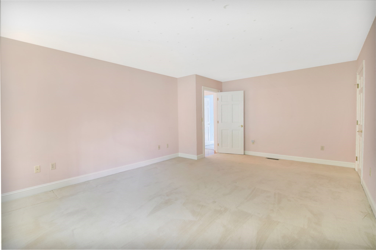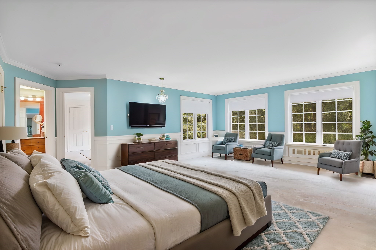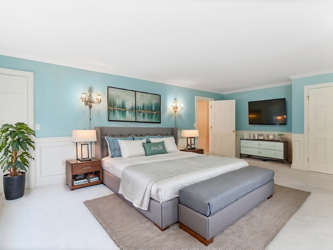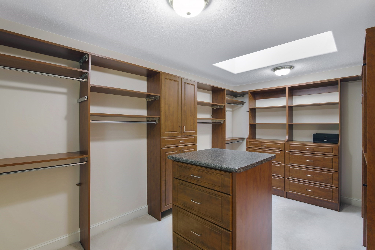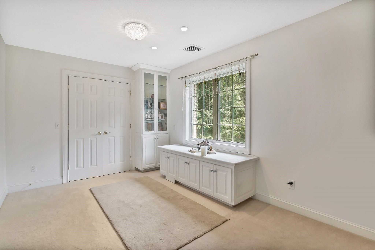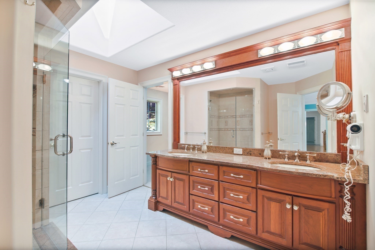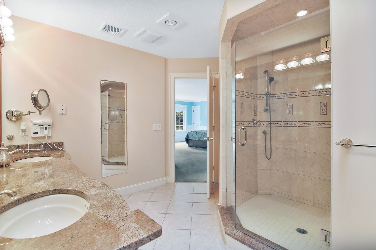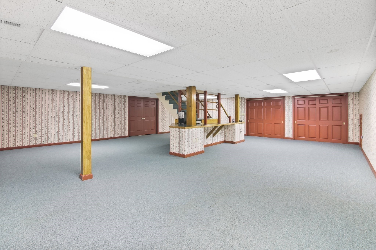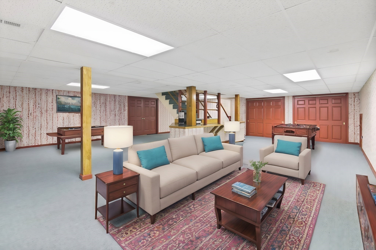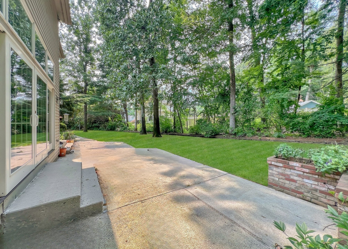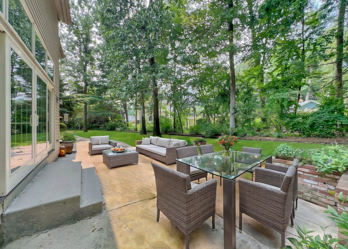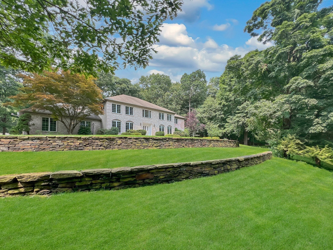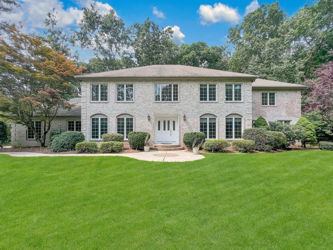Property Description
Property Overview
Property Details click or tap to expand
Kitchen, Dining, and Appliances
- Kitchen Level: First Floor
- Cabinets - Upgraded, Countertops - Stone/Granite/Solid, Dining Area, Exterior Access, Flooring - Stone/Ceramic Tile, Open Floor Plan, Pantry, Recessed Lighting, Remodeled, Slider
- Dishwasher, Dryer, Range, Refrigerator, Wall Oven, Washer, Washer Hookup
- Dining Room Level: First Floor
- Dining Room Features: Flooring - Hardwood, French Doors, Wainscoting
Bedrooms
- Bedrooms: 4
- Master Bedroom Level: First Floor
- Master Bedroom Features: Bathroom - Full, Closet - Walk-in, Crown Molding, Flooring - Hardwood, Recessed Lighting, Wainscoting
- Bedroom 2 Level: Second Floor
- Master Bedroom Features: Closet, Flooring - Wall to Wall Carpet
- Bedroom 3 Level: Second Floor
- Master Bedroom Features: Bathroom - Double Vanity/Sink, Bathroom - Full, Closet - Walk-in, Crown Molding, Flooring - Wall to Wall Carpet, Window(s) - Picture
Other Rooms
- Total Rooms: 10
- Living Room Features: Ceiling Fan(s), Exterior Access, Fireplace, Flooring - Hardwood, Open Floor Plan, Recessed Lighting, Slider
- Family Room Level: First Floor
- Family Room Features: Crown Molding, Flooring - Hardwood, French Doors
- Laundry Room Features: Concrete Floor, Full, Partially Finished, Radon Remediation System
Bathrooms
- Full Baths: 3
- Half Baths 1
- Master Bath: 1
- Bathroom 1 Level: First Floor
- Bathroom 1 Features: Bathroom - Half, Cabinets - Upgraded, Countertops - Stone/Granite/Solid, Countertops - Upgraded, Flooring - Stone/Ceramic Tile
- Bathroom 2 Level: First Floor
- Bathroom 2 Features: Bathroom - Double Vanity/Sink, Bathroom - Full, Bathroom - Tiled With Shower Stall, Cabinets - Upgraded, Countertops - Stone/Granite/Solid, Countertops - Upgraded, Flooring - Stone/Ceramic Tile, Jacuzzi / Whirlpool Soaking Tub
- Bathroom 3 Level: Second Floor
- Bathroom 3 Features: Bathroom - Double Vanity/Sink, Bathroom - Full, Bathroom - With Tub & Shower, Cabinets - Upgraded, Closet/Cabinets - Custom Built, Countertops - Stone/Granite/Solid, Countertops - Upgraded, Flooring - Stone/Ceramic Tile
Utilities
- Heating: Forced Air, Gas, Hot Air Gravity, Oil, Unit Control
- Heat Zones: 2
- Hot Water: Tankless
- Cooling: Central Air
- Cooling Zones: 2
- Electric Info: 100 Amps, 200 Amps, Circuit Breakers, Other (See Remarks), Underground
- Energy Features: Insulated Windows, Prog. Thermostat
- Utility Connections: Washer Hookup
- Water: City/Town Water, Nearby, Private, Private Water
- Sewer: City/Town Sewer, Private
Garage & Parking
- Garage Parking: Attached, Garage Door Opener, Oversized Parking, Storage
- Garage Spaces: 2
- Parking Features: 1-10 Spaces, Off-Street, Paved Driveway
- Parking Spaces: 10
Interior Features
- Square Feet: 5910
- Fireplaces: 1
- Interior Features: Central Vacuum, French Doors, Security System
- Accessability Features: Unknown
Construction
- Year Built: 1993
- Type: Detached
- Style: Colonial, Detached,
- Construction Type: Aluminum, Frame
- Foundation Info: Poured Concrete
- Roof Material: Aluminum, Asphalt/Fiberglass Shingles
- Flooring Type: Hardwood, Tile, Wall to Wall Carpet
- Lead Paint: Unknown
- Warranty: No
Exterior & Lot
- Lot Description: Easements, Paved Drive, Wooded
- Exterior Features: Patio, Professional Landscaping, Sprinkler System, Stone Wall
- Road Type: Cul-De-Sac, Paved, Public, Publicly Maint., Sidewalk
Other Information
- MLS ID# 73273250
- Last Updated: 10/04/24
- HOA: No
- Reqd Own Association: Unknown
Property History click or tap to expand
| Date | Event | Price | Price/Sq Ft | Source |
|---|---|---|---|---|
| 09/25/2024 | Active | $995,000 | $168 | MLSPIN |
| 09/21/2024 | Price Change | $995,000 | $168 | MLSPIN |
| 08/20/2024 | Active | $1,049,000 | $177 | MLSPIN |
| 08/16/2024 | New | $1,049,000 | $177 | MLSPIN |
Mortgage Calculator
Map & Resources
Wilbraham Middle School
Public Middle School, Grades: 6-8
0.47mi
Stony Hill School
Public Elementary School, Grades: 2-3
0.77mi
Springfield International Charter School
Charter School, Grades: K-12
1mi
Route 20 Bar & Grille
Restaurant
1.38mi
Encompass Health Rehabilitation Hospital of Western Massachusetts
Hospital. Speciality: Psychiatry
1.63mi
Eastfield 16
Cinema
1.16mi
The Preserve
Municipal Park
0.29mi
The Preserve
Municipal Park
0.37mi
Woodland Park Cons. Area
Municipal Park
0.65mi
Hardwood Hill
Municipal Park
0.98mi
White Cedar Swamp
Municipal Park
0.99mi
Keddy Tracts
Municipal Park
1.11mi
Labelle Dr. Conservation Area
Municipal Park
1.25mi
Country Club of Wilbraham
Golf Course
1.04mi
Big Y Express
Gas Station
1.32mi
Berkshire Bank
Bank
1.3mi
TD Bank
Bank
1.34mi
Polish National Credit Union
Bank
1.36mi
Big Y Wilbraham
Supermarket
1.21mi
Eastfield Mall
Mall
1.17mi
CVS Pharmacy
Pharmacy
1.38mi
Seller's Representative: Team Cuoco, Brenda Cuoco & Associates Real Estate Brokerage
MLS ID#: 73273250
© 2024 MLS Property Information Network, Inc.. All rights reserved.
The property listing data and information set forth herein were provided to MLS Property Information Network, Inc. from third party sources, including sellers, lessors and public records, and were compiled by MLS Property Information Network, Inc. The property listing data and information are for the personal, non commercial use of consumers having a good faith interest in purchasing or leasing listed properties of the type displayed to them and may not be used for any purpose other than to identify prospective properties which such consumers may have a good faith interest in purchasing or leasing. MLS Property Information Network, Inc. and its subscribers disclaim any and all representations and warranties as to the accuracy of the property listing data and information set forth herein.
MLS PIN data last updated at 2024-10-04 12:34:00



