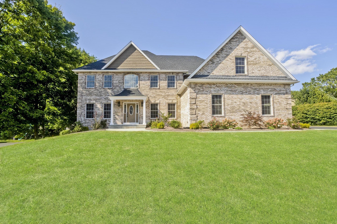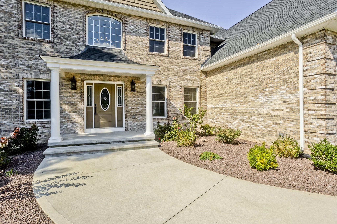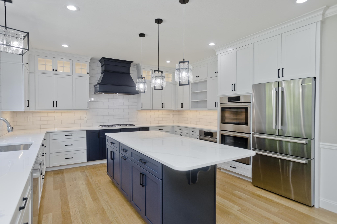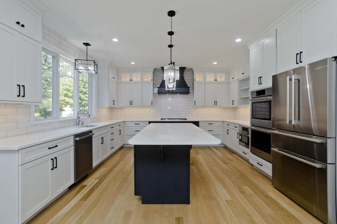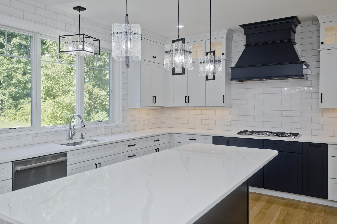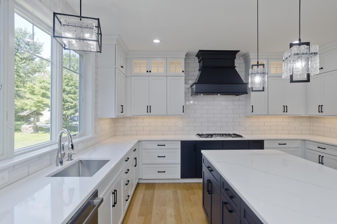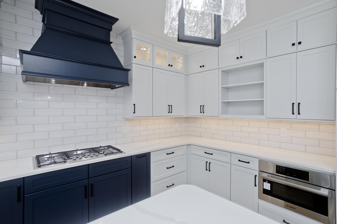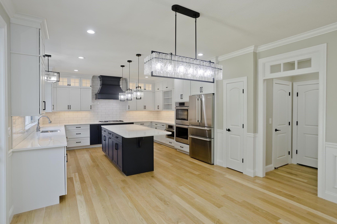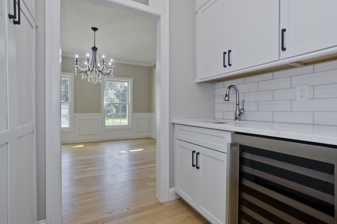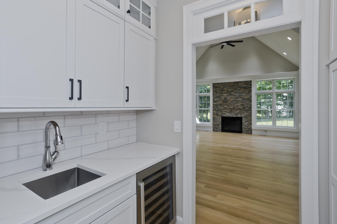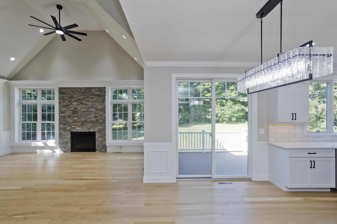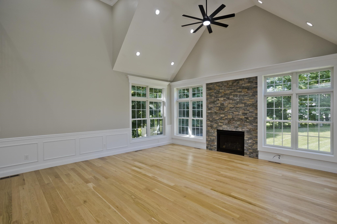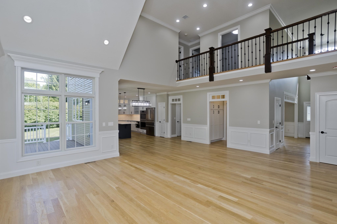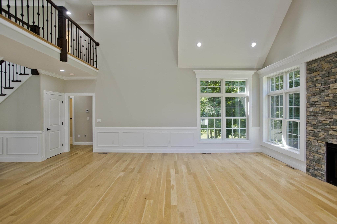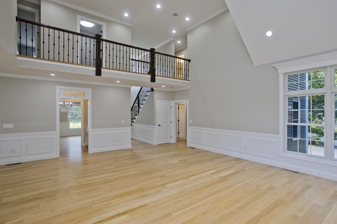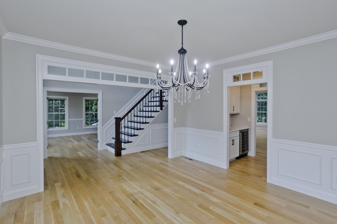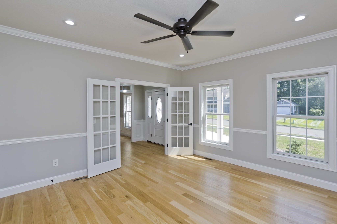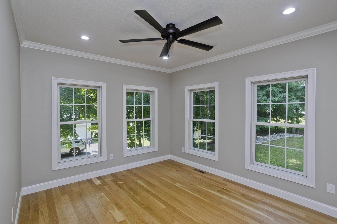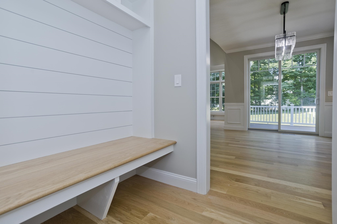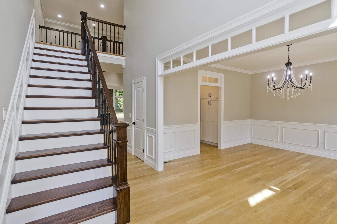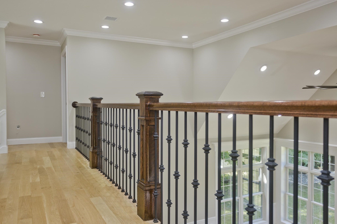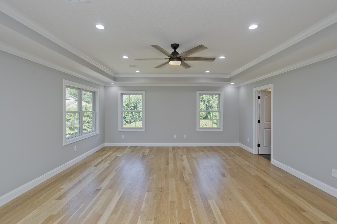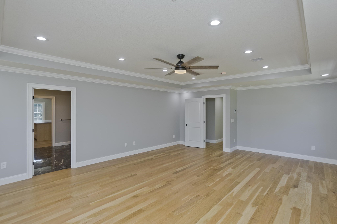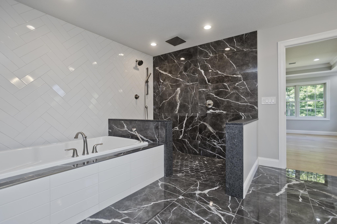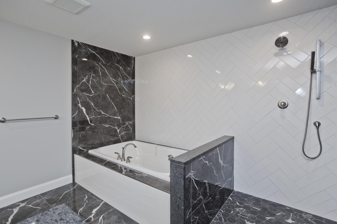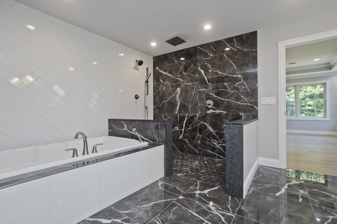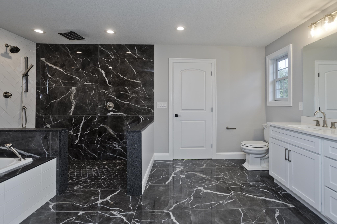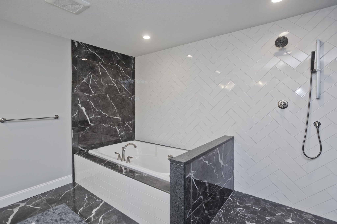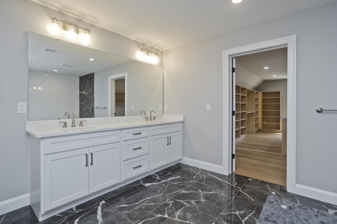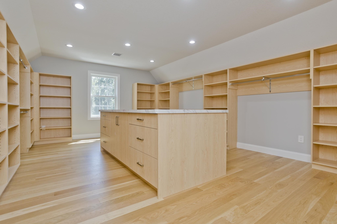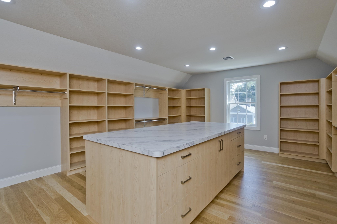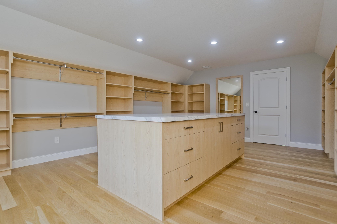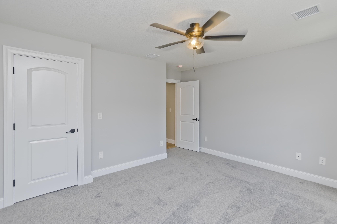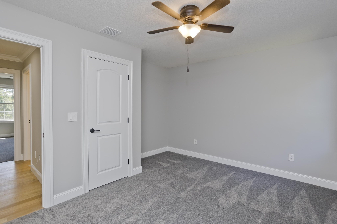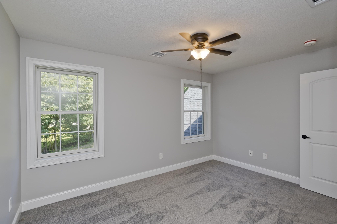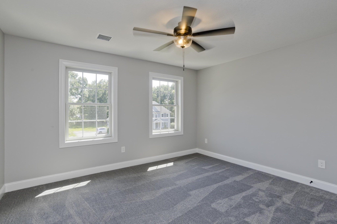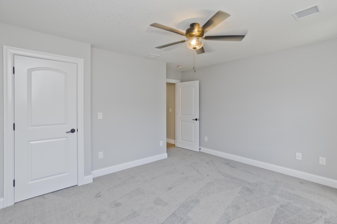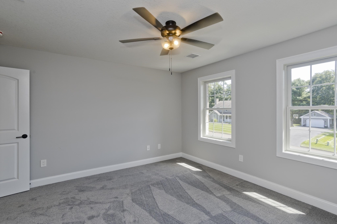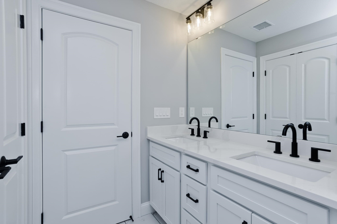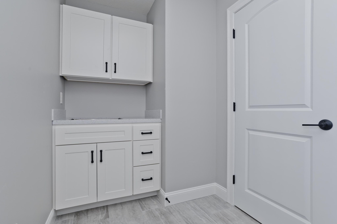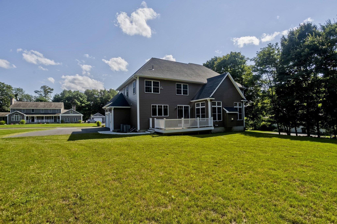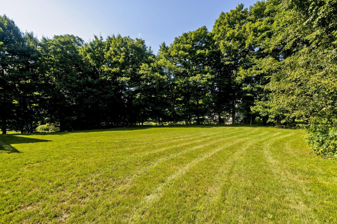Property Description
Property Overview
Property Details click or tap to expand
Kitchen, Dining, and Appliances
- Kitchen Level: First Floor
- Cabinets - Upgraded, Cable Hookup, Chair Rail, Countertops - Stone/Granite/Solid, Countertops - Upgraded, Deck - Exterior, Flooring - Hardwood, Kitchen Island, Lighting - Pendant, Recessed Lighting, Slider, Stainless Steel Appliances, Wainscoting, Wet bar
- Dishwasher, Dishwasher - ENERGY STAR, Disposal, Microwave, Refrigerator, Refrigerator - ENERGY STAR, Wall Oven, Washer Hookup
- Dining Room Level: First Floor
- Dining Room Features: Chair Rail, Crown Molding, Flooring - Hardwood, Wainscoting
Bedrooms
- Bedrooms: 4
- Master Bedroom Level: Second Floor
- Master Bedroom Features: Bathroom - Full, Cable Hookup, Ceiling Fan(s), Closet/Cabinets - Custom Built, Crown Molding, Flooring - Hardwood, Recessed Lighting
- Bedroom 2 Level: Second Floor
- Master Bedroom Features: Cable Hookup, Ceiling Fan(s), Closet - Walk-in, Flooring - Wall to Wall Carpet, Recessed Lighting
- Bedroom 3 Level: Second Floor
- Master Bedroom Features: Cable Hookup, Ceiling Fan(s), Flooring - Wall to Wall Carpet, Recessed Lighting
Other Rooms
- Total Rooms: 10
- Living Room Level: First Floor
- Living Room Features: Cable Hookup, Ceiling Fan(s), Chair Rail, Flooring - Hardwood, Recessed Lighting
- Family Room Level: First Floor
- Family Room Features: Ceiling Fan(s), Chair Rail, Crown Molding, Fireplace, Flooring - Hardwood, Recessed Lighting, Wainscoting
- Laundry Room Features: Concrete Floor, Full, Unfinished Basement, Walk Out
Bathrooms
- Full Baths: 3
- Master Bath: 1
Amenities
- Private School
- Public School
- Public Transportation
- Walk/Jog Trails
Utilities
- Heating: Central Heat, Electric, Forced Air, Oil
- Heat Zones: 2
- Hot Water: Natural Gas
- Cooling: Central Air
- Cooling Zones: 2
- Electric Info: 200 Amps
- Energy Features: Insulated Doors, Insulated Windows
- Utility Connections: for Electric Dryer, for Electric Oven, for Gas Range, Icemaker Connection, Washer Hookup
- Water: City/Town Water, Private
- Sewer: City/Town Sewer, Private
Garage & Parking
- Garage Parking: Attached, Garage Door Opener
- Garage Spaces: 3
- Parking Features: 1-10 Spaces, Off-Street, Paved Driveway
- Parking Spaces: 3
Interior Features
- Square Feet: 4000
- Fireplaces: 1
- Accessability Features: No
Construction
- Year Built: 2024
- Type: Detached
- Style: Colonial, Detached,
- Construction Type: Aluminum, Frame
- Foundation Info: Poured Concrete
- Roof Material: Aluminum, Asphalt/Fiberglass Shingles
- UFFI: No
- Flooring Type: Hardwood, Wall to Wall Carpet
- Lead Paint: None
- Warranty: No
Exterior & Lot
- Lot Description: Corner, Level, Paved Drive
- Exterior Features: Deck - Composite, Gutters, Screens
- Road Type: Cul-De-Sac, Public, Publicly Maint., Sidewalk
Other Information
- MLS ID# 73276432
- Last Updated: 08/17/24
- HOA: Yes
- HOA Fee: $200
- Reqd Own Association: Yes
Property History click or tap to expand
| Date | Event | Price | Price/Sq Ft | Source |
|---|---|---|---|---|
| 08/16/2024 | Active | $1,200,000 | $300 | MLSPIN |
| 08/12/2024 | New | $1,200,000 | $300 | MLSPIN |
Mortgage Calculator
Map & Resources
Wilbraham Middle School
Public Middle School, Grades: 6-8
0.24mi
Stony Hill School
Public Elementary School, Grades: 2-3
0.64mi
Springfield International Charter School
Charter School, Grades: K-12
1.23mi
The Little Red Schoolhouse
School
1.54mi
Wilbraham & Monson Academy
Private School, Grades: 6-12
1.6mi
Wilbraham & Monson Academy
School
1.61mi
Cathedral High School
Grades: 9-12
1.64mi
Minnechaug Regional High School
Public Secondary School, Grades: 9-12
1.7mi
Route 20 Bar & Grille
Restaurant
1.33mi
Springfield Fire Department
Fire Station
2.22mi
Wilbraham Fire Department
Fire Station
2.39mi
Springfield Fire Department
Fire Station
2.4mi
Wilbraham Police Dept
Local Police
2.27mi
Encompass Health Rehabilitation Hospital of Western Massachusetts
Hospital. Speciality: Psychiatry
1.68mi
Eastfield 16
Cinema
1.36mi
Lusitano Stadium
Stadium
1.83mi
Wilbraham & Monson Baseball Field
Sports Centre. Sports: Baseball
1.32mi
Wilbraham YMCA
Sports Centre
1.75mi
tennis (3)
Sports Centre. Sports: Tennis
1.83mi
tennis (3)
Sports Centre. Sports: Tennis
1.85mi
The Preserve
Municipal Park
0.54mi
The Preserve
Municipal Park
0.61mi
White Cedar Swamp
Municipal Park
0.75mi
Woodland Park Cons. Area
Municipal Park
0.89mi
Hardwood Hill
Municipal Park
1.02mi
Keddy Tracts
Municipal Park
1.35mi
Labelle Dr. Conservation Area
Municipal Park
1.37mi
Bruver Pond
Municipal Park
1.56mi
Country Club of Wilbraham
Golf Course
0.89mi
Ludlow Country Club
Golf Course
1.67mi
Minnechaug Regional High School
Recreation Ground
1.29mi
Sixteen Acres Sch. Playground
Playground
1.8mi
Berkshire Bank
Bank
1.39mi
Polish National Credit Union
Bank
1.45mi
TD Bank
Bank
1.51mi
Monson Savings Bank
Bank
1.56mi
Big Y Express
Gas Station
1.42mi
Wilbraham Public Library
Library
1.83mi
CVS Pharmacy
Pharmacy
1.49mi
Walgreens
Pharmacy
1.84mi
Eastfield Mall
Mall
1.37mi
Big Y Wilbraham
Supermarket
1.28mi
Stop & Shop
Supermarket
1.67mi
Seller's Representative: Thomas Bretta, Berkshire Hathaway HomeServices Realty Professionals
MLS ID#: 73276432
© 2024 MLS Property Information Network, Inc.. All rights reserved.
The property listing data and information set forth herein were provided to MLS Property Information Network, Inc. from third party sources, including sellers, lessors and public records, and were compiled by MLS Property Information Network, Inc. The property listing data and information are for the personal, non commercial use of consumers having a good faith interest in purchasing or leasing listed properties of the type displayed to them and may not be used for any purpose other than to identify prospective properties which such consumers may have a good faith interest in purchasing or leasing. MLS Property Information Network, Inc. and its subscribers disclaim any and all representations and warranties as to the accuracy of the property listing data and information set forth herein.
MLS PIN data last updated at 2024-08-17 19:14:00



