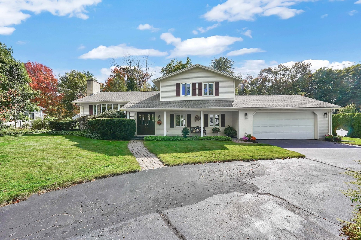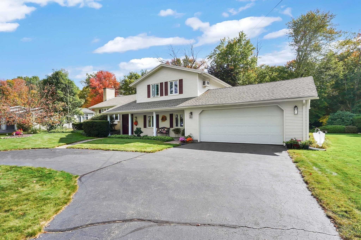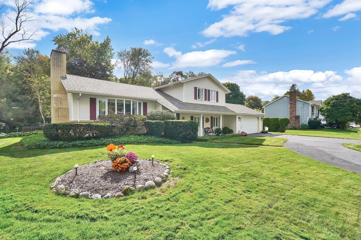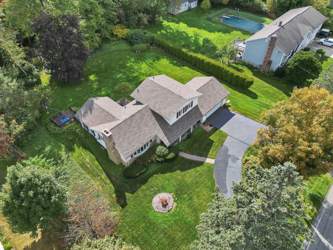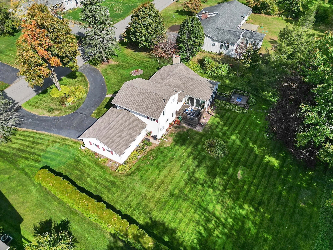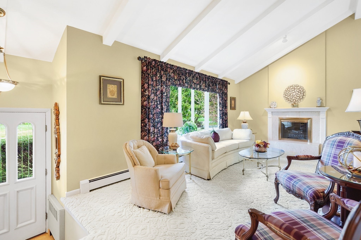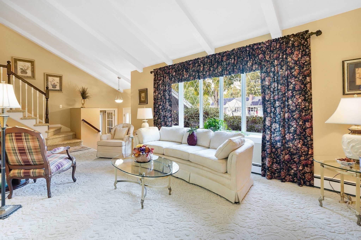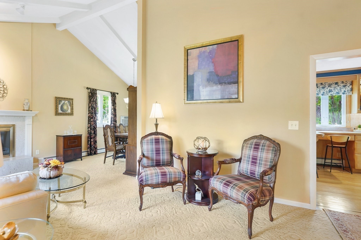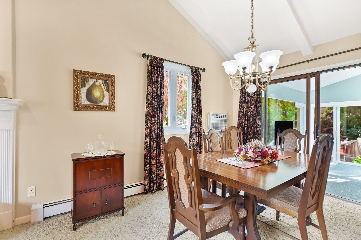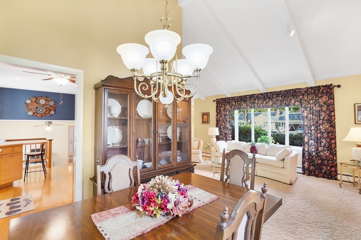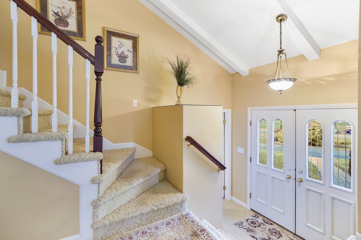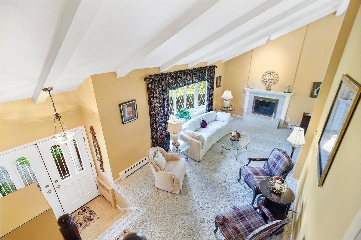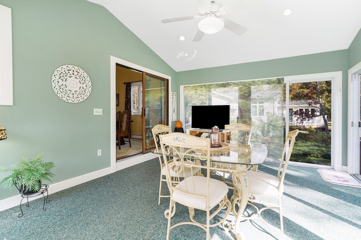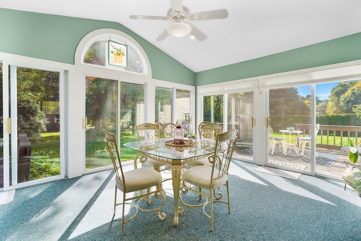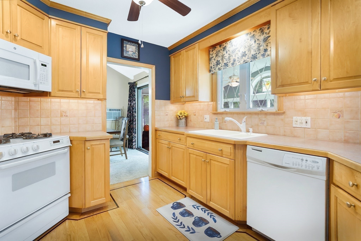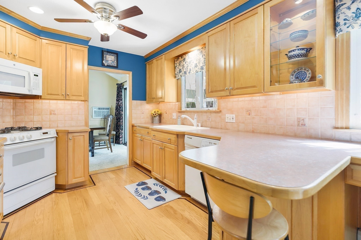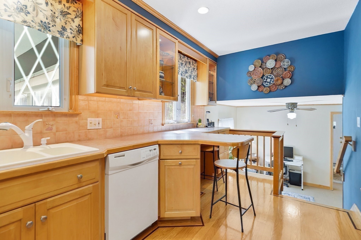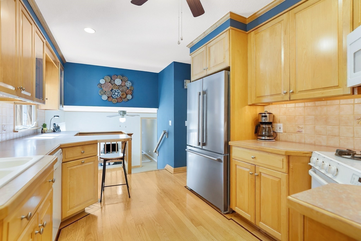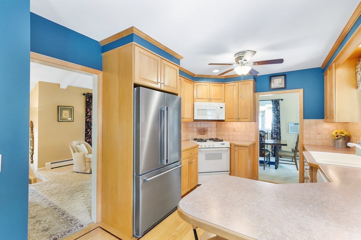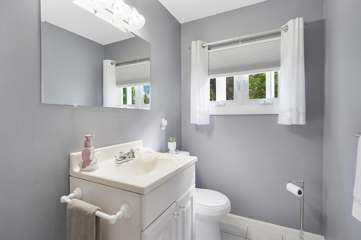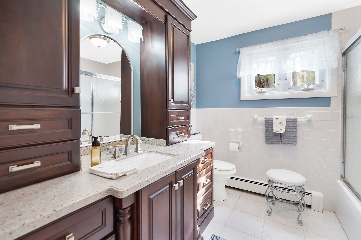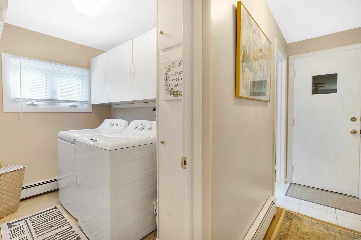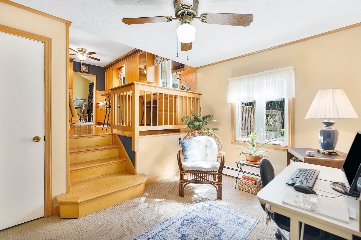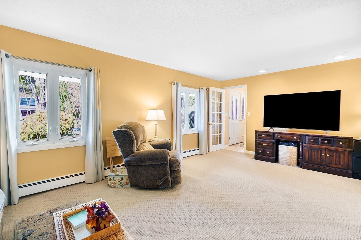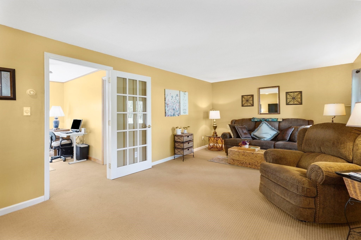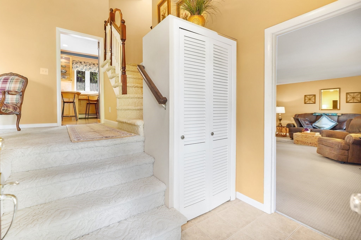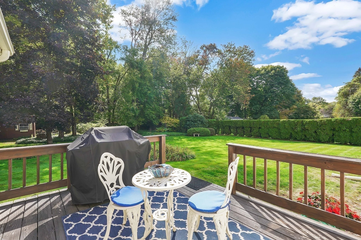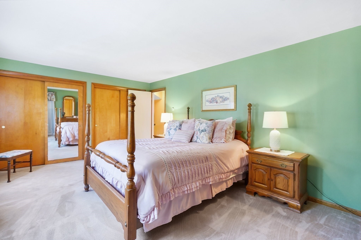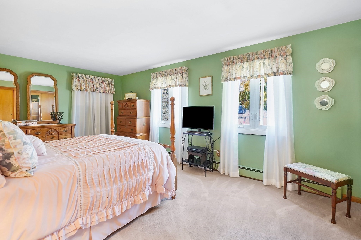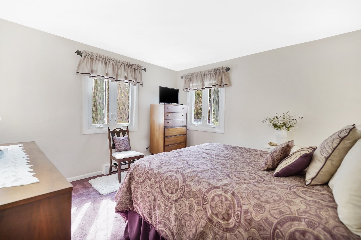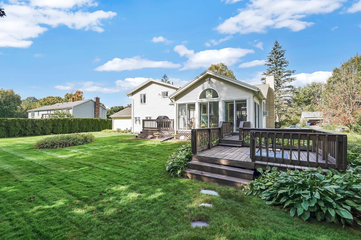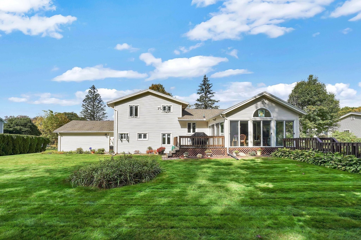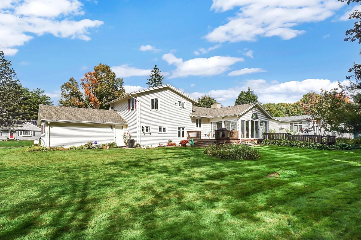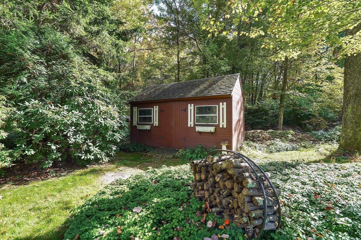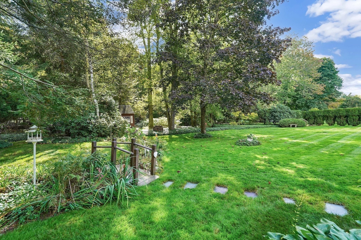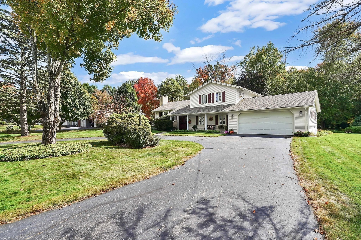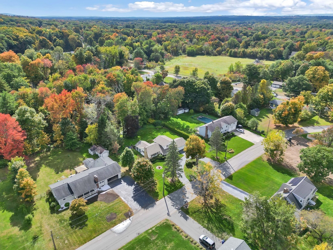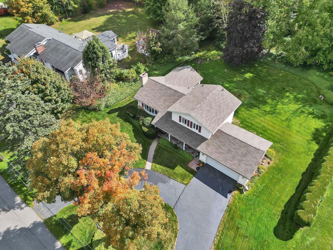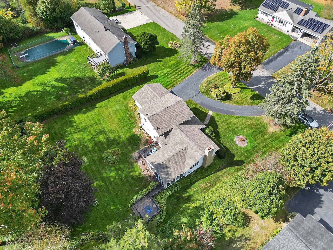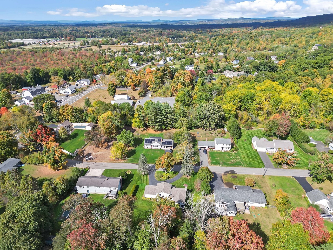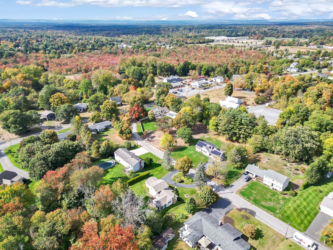Property Description
Property Overview
Property Details click or tap to expand
Kitchen, Dining, and Appliances
- Kitchen Dimensions: 16'5"X10'3"
- Cabinets - Upgraded, Ceiling Fan(s), Countertops - Stone/Granite/Solid, Countertops - Upgraded, Flooring - Hardwood, Open Floor Plan, Recessed Lighting, Remodeled
- Dishwasher, Dryer, Microwave, Range, Refrigerator, Washer
- Dining Room Dimensions: 10'2"X10'7"
- Dining Room Features: Ceiling - Beamed, Ceiling - Vaulted, Exterior Access, Flooring - Wall to Wall Carpet, Lighting - Overhead, Open Floor Plan, Slider
Bedrooms
- Bedrooms: 3
- Master Bedroom Dimensions: 18X12'2"
- Master Bedroom Level: Second Floor
- Master Bedroom Features: Closet, Flooring - Wall to Wall Carpet
- Bedroom 2 Dimensions: 14'2"X11'10"
- Bedroom 2 Level: Second Floor
- Master Bedroom Features: Closet, Flooring - Wall to Wall Carpet
Other Rooms
- Total Rooms: 7
- Living Room Dimensions: 23'3"X10'9"
- Living Room Features: Ceiling - Beamed, Ceiling - Vaulted, Closet, Exterior Access, Fireplace, Flooring - Wall to Wall Carpet, Open Floor Plan, Recessed Lighting, Window(s) - Bay/Bow/Box
- Family Room Dimensions: 20'4"X12'1"
- Family Room Features: Exterior Access, Flooring - Wall to Wall Carpet, Open Floor Plan, Window(s) - Picture
- Laundry Room Features: Partial
Bathrooms
- Full Baths: 1
- Half Baths 1
- Bathroom 1 Features: Bathroom - Half, Cabinets - Upgraded, Countertops - Stone/Granite/Solid, Countertops - Upgraded, Flooring - Stone/Ceramic Tile, Remodeled
- Bathroom 2 Level: Second Floor
- Bathroom 2 Features: Bathroom - Full, Bathroom - With Tub & Shower, Closet/Cabinets - Custom Built, Countertops - Stone/Granite/Solid, Countertops - Upgraded, Flooring - Stone/Ceramic Tile, Remodeled
Amenities
- Bike Path
- Conservation Area
- Golf Course
- Highway Access
- House of Worship
- Medical Facility
- Park
- Private School
- Public School
- Shopping
- Stables
- Tennis Court
- T-Station
- University
- Walk/Jog Trails
Utilities
- Heating: Electric Baseboard, Gas, Hot Air Gravity, Hot Water Baseboard, Other (See Remarks), Unit Control
- Hot Water: Natural Gas
- Cooling: Window AC
- Electric Info: Circuit Breakers, Underground
- Energy Features: Insulated Doors, Insulated Windows
- Utility Connections: for Gas Range
- Water: City/Town Water, Private
- Sewer: On-Site, Private Sewerage
Garage & Parking
- Garage Parking: Attached
- Garage Spaces: 2
- Parking Features: 1-10 Spaces, Off-Street, Paved Driveway
- Parking Spaces: 5
Interior Features
- Square Feet: 1684
- Fireplaces: 1
- Accessability Features: Unknown
Construction
- Year Built: 1965
- Type: Detached
- Style: Mid-Rise, Other (See Remarks), Split Entry
- Construction Type: Aluminum, Brick, Frame
- Foundation Info: Poured Concrete
- Roof Material: Aluminum, Asphalt/Fiberglass Shingles
- Flooring Type: Hardwood, Tile, Wall to Wall Carpet
- Lead Paint: Unknown
- Warranty: No
Exterior & Lot
- Lot Description: Cleared, Level, Paved Drive, Scenic View(s)
- Exterior Features: Deck, Deck - Wood, Gutters, Patio, Porch, Porch - Screened, Professional Landscaping, Screens, Sprinkler System, Storage Shed
- Road Type: Cul-De-Sac, Dead End, Paved, Public, Publicly Maint.
Other Information
- MLS ID# 73301632
- Last Updated: 10/19/24
- HOA: No
- Reqd Own Association: Unknown
Property History click or tap to expand
| Date | Event | Price | Price/Sq Ft | Source |
|---|---|---|---|---|
| 10/19/2024 | Active | $419,900 | $249 | MLSPIN |
| 10/15/2024 | New | $419,900 | $249 | MLSPIN |
Mortgage Calculator
Map & Resources
Mile Tree Elementary School
Public Elementary School, Grades: PK-1
0.58mi
Minnechaug Regional High School
Public Secondary School, Grades: 9-12
0.75mi
Soule Road School
Public Elementary School, Grades: 4-5
1.23mi
The Little Red Schoolhouse
School
1.33mi
Childrens Museum
Museum
0.52mi
tennis (3)
Sports Centre. Sports: Tennis
0.54mi
tennis (3)
Sports Centre. Sports: Tennis
0.56mi
Pesky Serpent Conservation Area
Municipal Park
0.62mi
Wilbraham Wildlife Area
State Park
0.88mi
Bruver Pond
Municipal Park
1mi
Sunrise Peak Conservation Area
Municipal Park
1.2mi
Sunrise Peak Conservation Area
Municipal Park
1.22mi
Wilbraham Wildlife Area
Park
0.98mi
Gazebo Park
Private Nonprofit Park
1.27mi
Crane Park
Park
1.34mi
Childrens Museum
Recreation Ground
0.38mi
Rice Nature Preserve
Recreation Ground
0.38mi
Minnechaug Regional High School
Recreation Ground
0.52mi
Country Club of Wilbraham
Golf Course
1.16mi
Soule Road School Library
Library
0.72mi
Wilbraham Public Library
Library
1.34mi
Seller's Representative: Amal Ardolino, Berkshire Hathaway HomeServices Realty Professionals
MLS ID#: 73301632
© 2024 MLS Property Information Network, Inc.. All rights reserved.
The property listing data and information set forth herein were provided to MLS Property Information Network, Inc. from third party sources, including sellers, lessors and public records, and were compiled by MLS Property Information Network, Inc. The property listing data and information are for the personal, non commercial use of consumers having a good faith interest in purchasing or leasing listed properties of the type displayed to them and may not be used for any purpose other than to identify prospective properties which such consumers may have a good faith interest in purchasing or leasing. MLS Property Information Network, Inc. and its subscribers disclaim any and all representations and warranties as to the accuracy of the property listing data and information set forth herein.
MLS PIN data last updated at 2024-10-19 03:05:00



