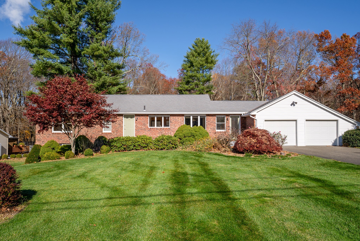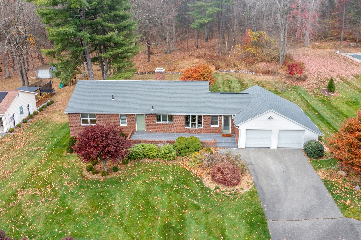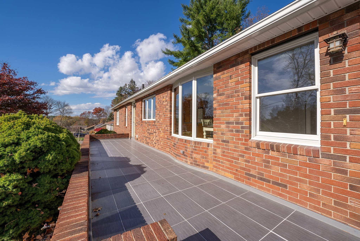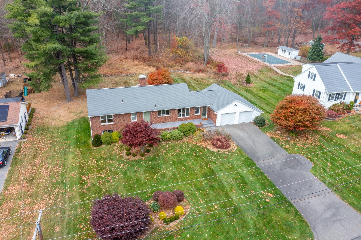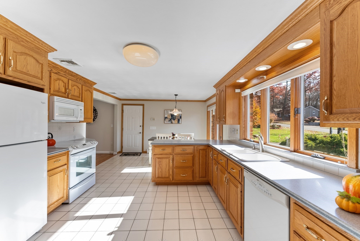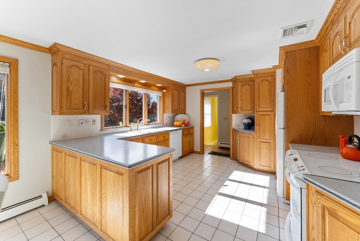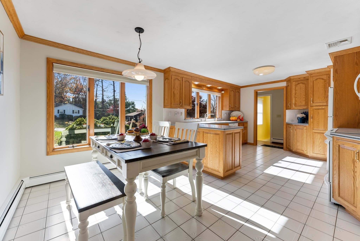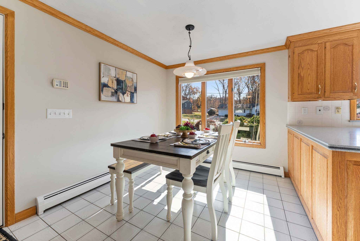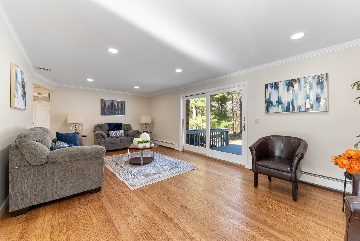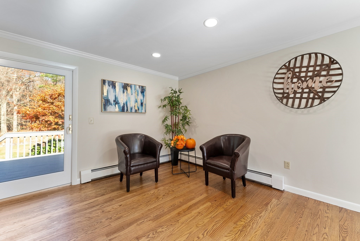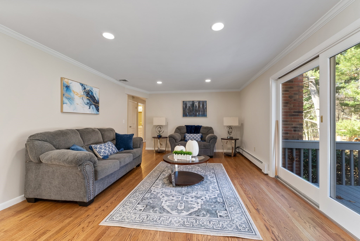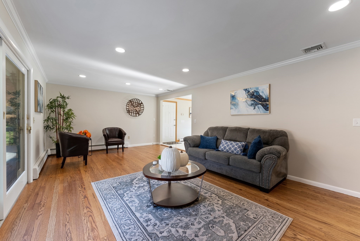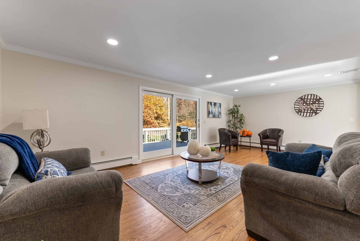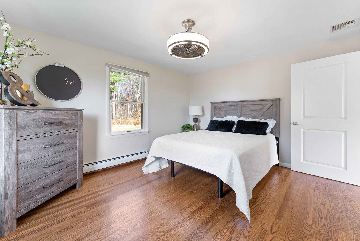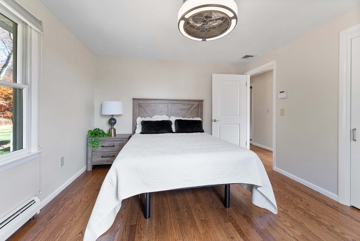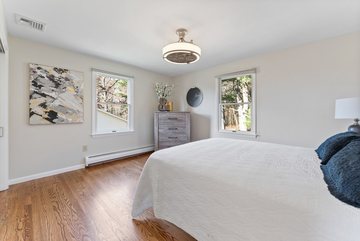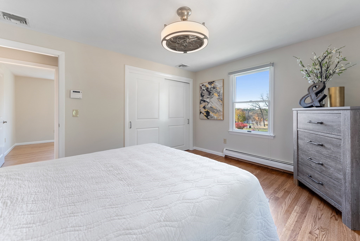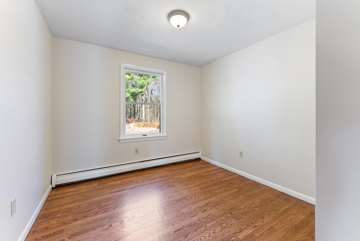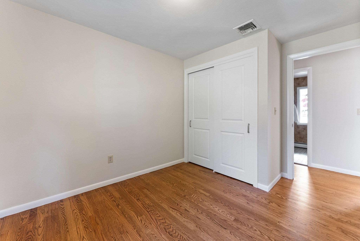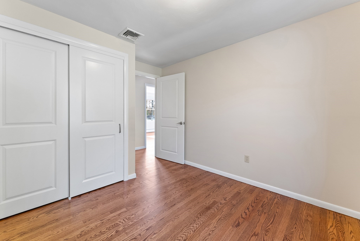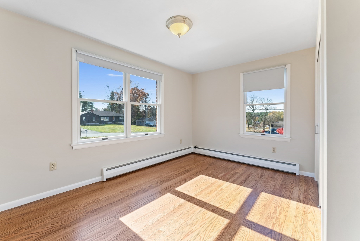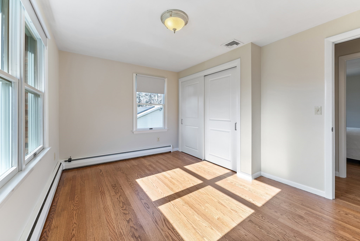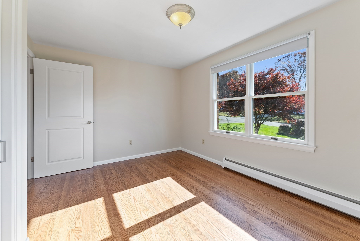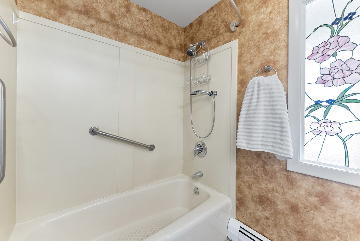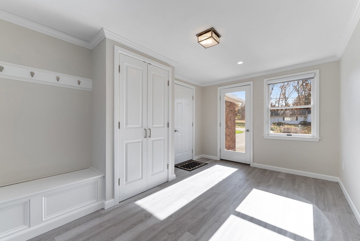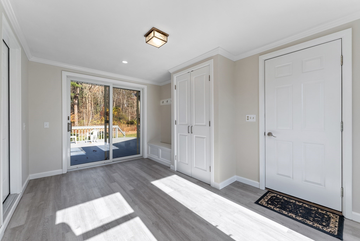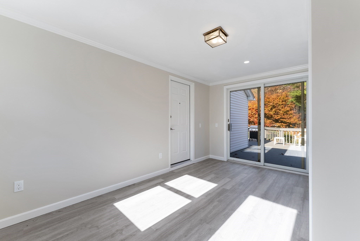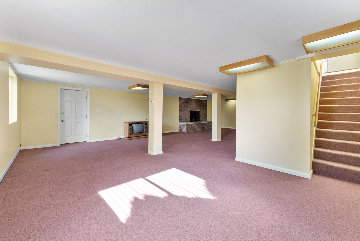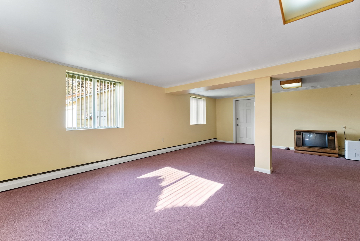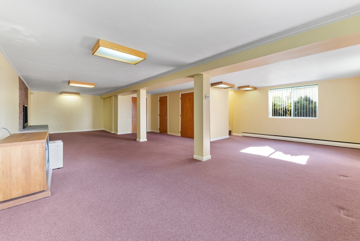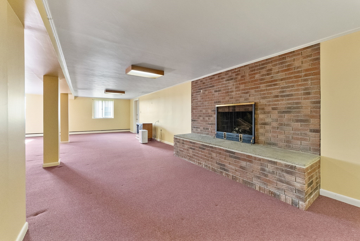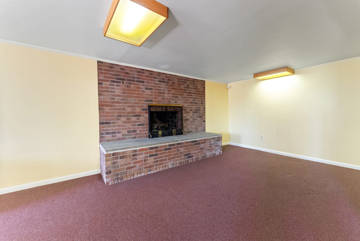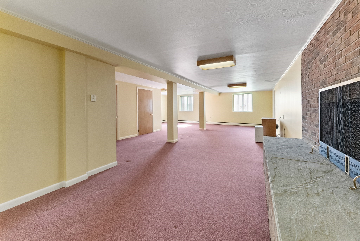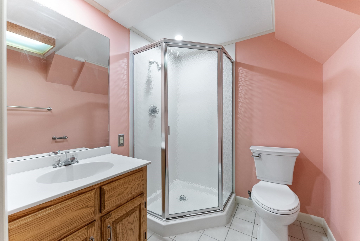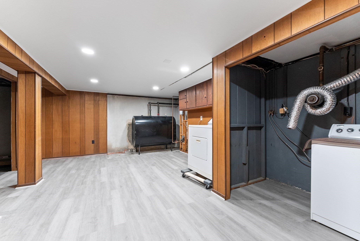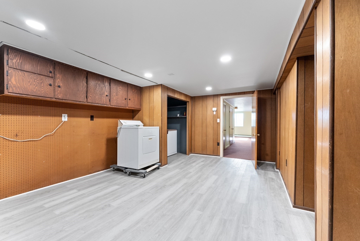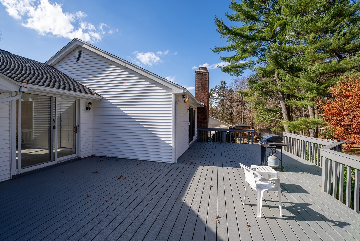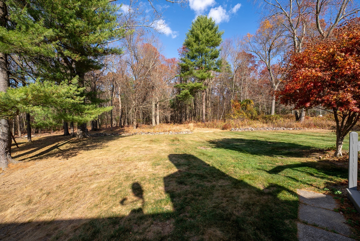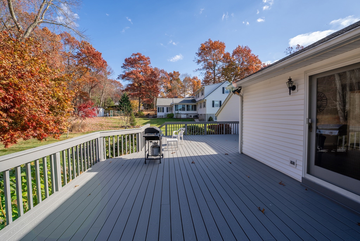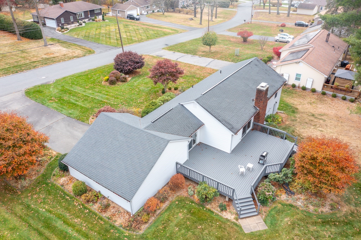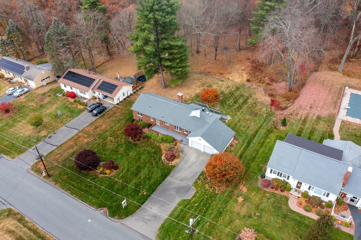Property Description
Property Overview
Property Details click or tap to expand
Kitchen, Dining, and Appliances
- Kitchen Level: First Floor
- Dining Area, Flooring - Hardwood
- Dishwasher, Dryer, Range, Refrigerator, Washer
Bedrooms
- Bedrooms: 3
- Master Bedroom Level: First Floor
- Master Bedroom Features: Flooring - Hardwood
- Bedroom 2 Level: First Floor
- Master Bedroom Features: Flooring - Hardwood
- Bedroom 3 Level: First Floor
- Master Bedroom Features: Flooring - Hardwood
Other Rooms
- Total Rooms: 6
- Living Room Level: First Floor
- Living Room Features: Flooring - Hardwood
- Laundry Room Features: Full, Partially Finished
Bathrooms
- Full Baths: 2
- Bathroom 1 Level: First Floor
- Bathroom 1 Features: Bathroom - Full, Bathroom - With Tub & Shower
Utilities
- Heating: Electric Baseboard, Geothermal Heat Source, Hot Water Baseboard, Individual, Oil, Other (See Remarks)
- Cooling: Central Air
- Water: City/Town Water, Private
- Sewer: City/Town Sewer, Private
Garage & Parking
- Garage Parking: Attached
- Garage Spaces: 2
- Parking Spaces: 6
Interior Features
- Square Feet: 1296
- Fireplaces: 1
- Accessability Features: Unknown
Construction
- Year Built: 1960
- Type: Detached
- Style: Half-Duplex, Ranch, W/ Addition
- Construction Type: Aluminum, Frame
- Foundation Info: Poured Concrete
- Roof Material: Aluminum, Asphalt/Fiberglass Shingles
- Lead Paint: Unknown
- Warranty: No
Exterior & Lot
- Lot Description: Level
- Exterior Features: Deck, Patio, Professional Landscaping
Other Information
- MLS ID# 73312165
- Last Updated: 11/17/24
- HOA: No
- Reqd Own Association: Unknown
Property History click or tap to expand
| Date | Event | Price | Price/Sq Ft | Source |
|---|---|---|---|---|
| 11/17/2024 | Active | $550,000 | $424 | MLSPIN |
| 11/13/2024 | New | $550,000 | $424 | MLSPIN |
Mortgage Calculator
Map & Resources
Wilbraham Middle School
Public Middle School, Grades: 6-8
0.78mi
East Street School
School
1.21mi
Immaculate Conception School
School
1.31mi
St. John The Baptist School
Private School, Grades: PK-8
1.31mi
East Street Elementary School
Public Elementary School, Grades: PK-1
1.36mi
Mullins School
School
1.38mi
Cole School
School
1.38mi
Ludlow ECC
Public School, Grades: PK
1.39mi
Brickhouse Tavern
Bar
1.34mi
M.A. Cafe
Cafe
1.18mi
Route 20 Bar & Grille
Restaurant
0.75mi
Encompass Health Rehabilitation Hospital of Western Massachusetts
Hospital. Speciality: Psychiatry
0.91mi
Springfield Fire Department
Fire Station
1.85mi
Lusitano Stadium
Stadium
1.07mi
Eastfield 16
Cinema
0.89mi
Strength By Sami
Fitness Centre
1.26mi
Hubbard Park
Municipal Park
1.15mi
Library-Park
Municipal Park
1.29mi
Memorial Park
Municipal Park
1.31mi
North Branch Park
Municipal Park
1.35mi
Hardwood Hill
Municipal Park
0.25mi
The Preserve
Municipal Park
0.65mi
Woodland Park Cons. Area
Municipal Park
0.78mi
The Preserve
Municipal Park
0.81mi
Ludlow Country Club
Golf Course
1.1mi
Mystery Ink
Tattoo
1.37mi
Indian Orchard Barber Shop
Hairdresser
1.38mi
Big Y Express
Gas Station
0.66mi
Cumberland Farms
Gas Station
1.24mi
Berkshire Bank
Bank
0.6mi
Polish National Credit Union
Bank
0.67mi
TD Bank
Bank
0.86mi
Monson Savings Bank
Bank
1.38mi
Big Y Wilbraham
Supermarket
0.49mi
Stop & Shop
Supermarket
1.1mi
Eastfield Mall
Mall
0.87mi
CVS Pharmacy
Pharmacy
0.71mi
Walgreens
Pharmacy
1.38mi
Seller's Representative: The Neilsen Team, Real Broker MA, LLC
MLS ID#: 73312165
© 2025 MLS Property Information Network, Inc.. All rights reserved.
The property listing data and information set forth herein were provided to MLS Property Information Network, Inc. from third party sources, including sellers, lessors and public records, and were compiled by MLS Property Information Network, Inc. The property listing data and information are for the personal, non commercial use of consumers having a good faith interest in purchasing or leasing listed properties of the type displayed to them and may not be used for any purpose other than to identify prospective properties which such consumers may have a good faith interest in purchasing or leasing. MLS Property Information Network, Inc. and its subscribers disclaim any and all representations and warranties as to the accuracy of the property listing data and information set forth herein.
MLS PIN data last updated at 2024-11-17 03:05:00



