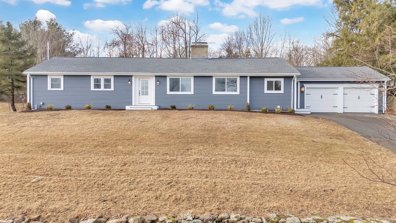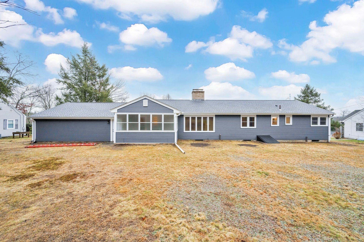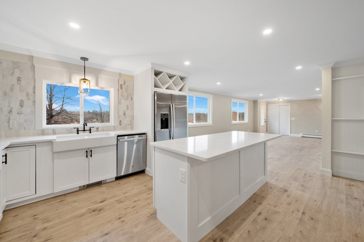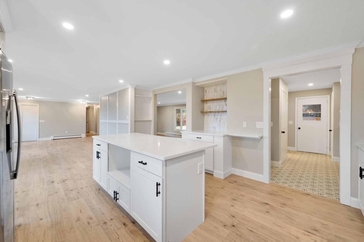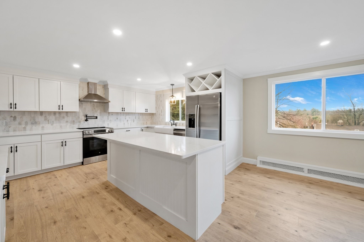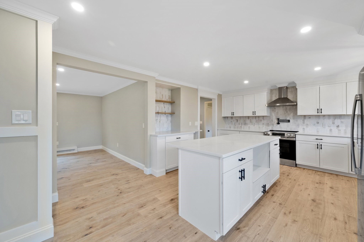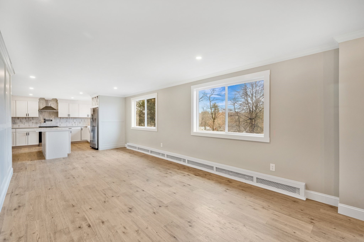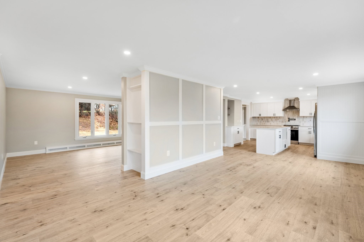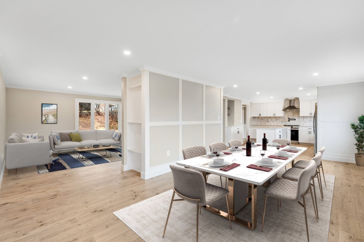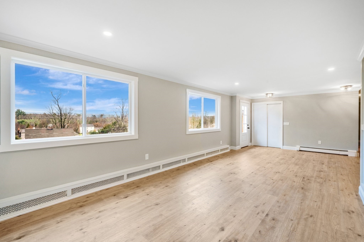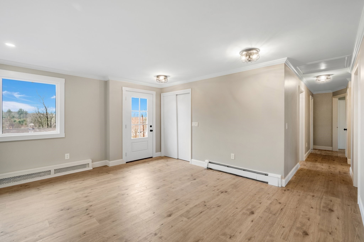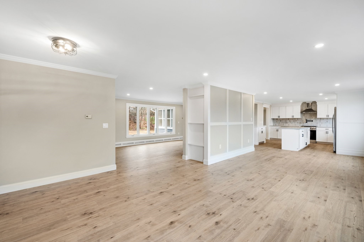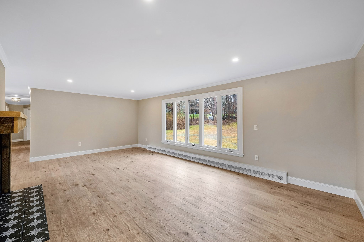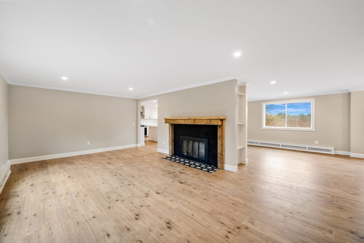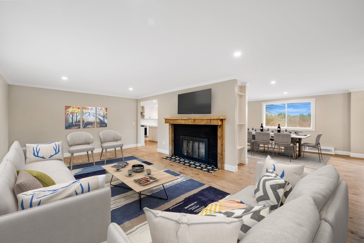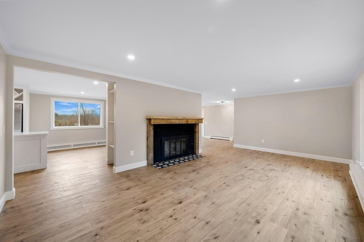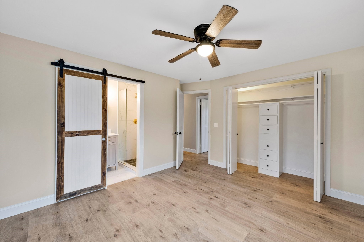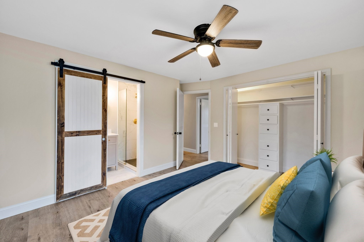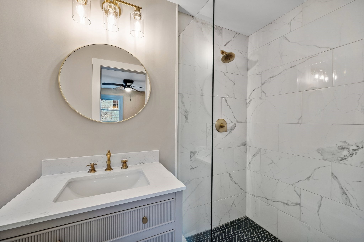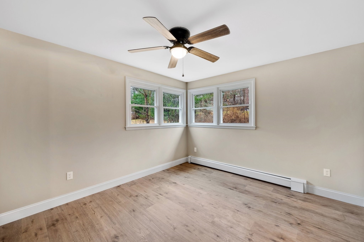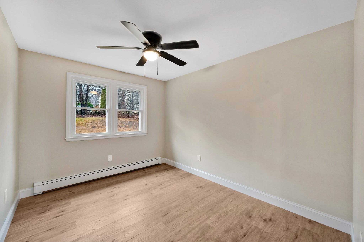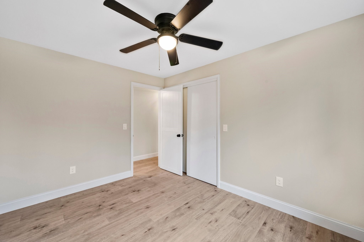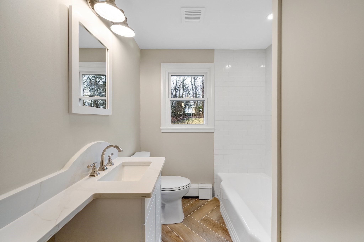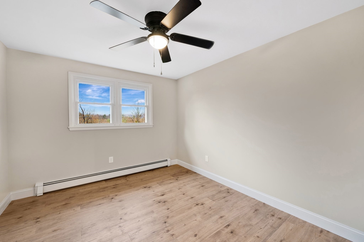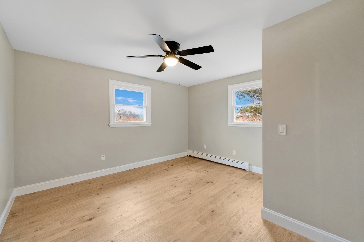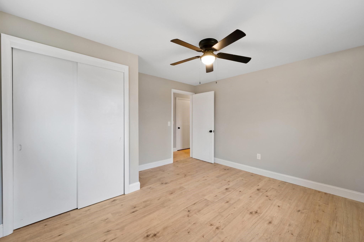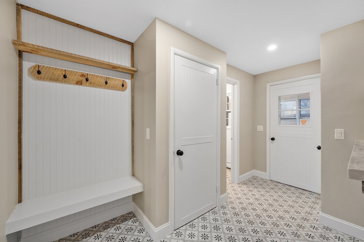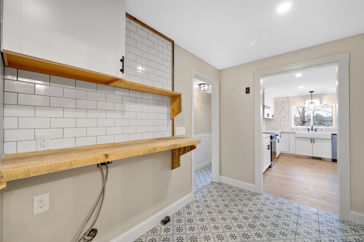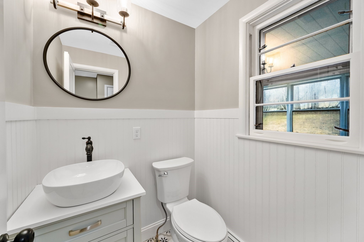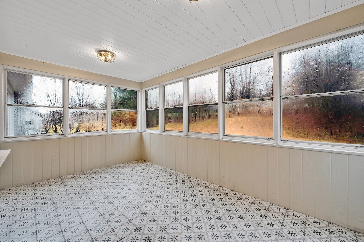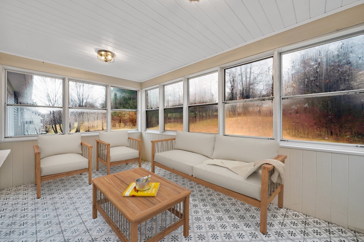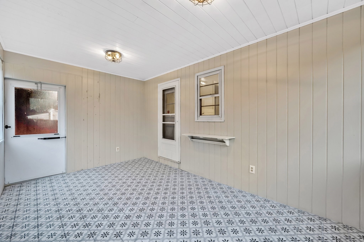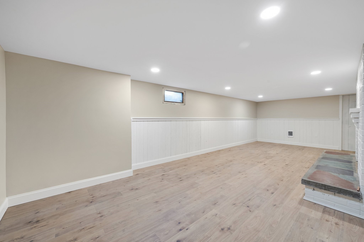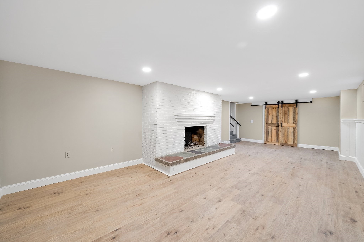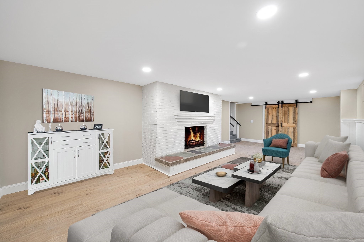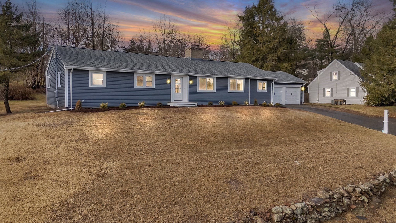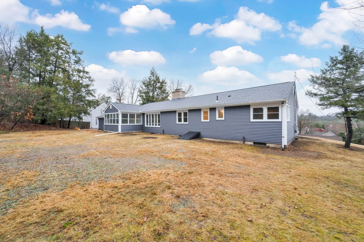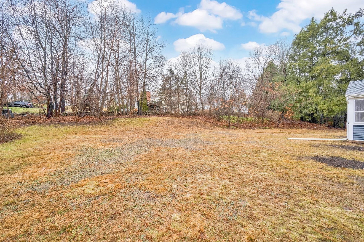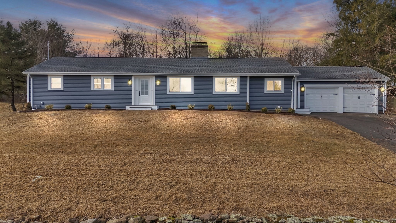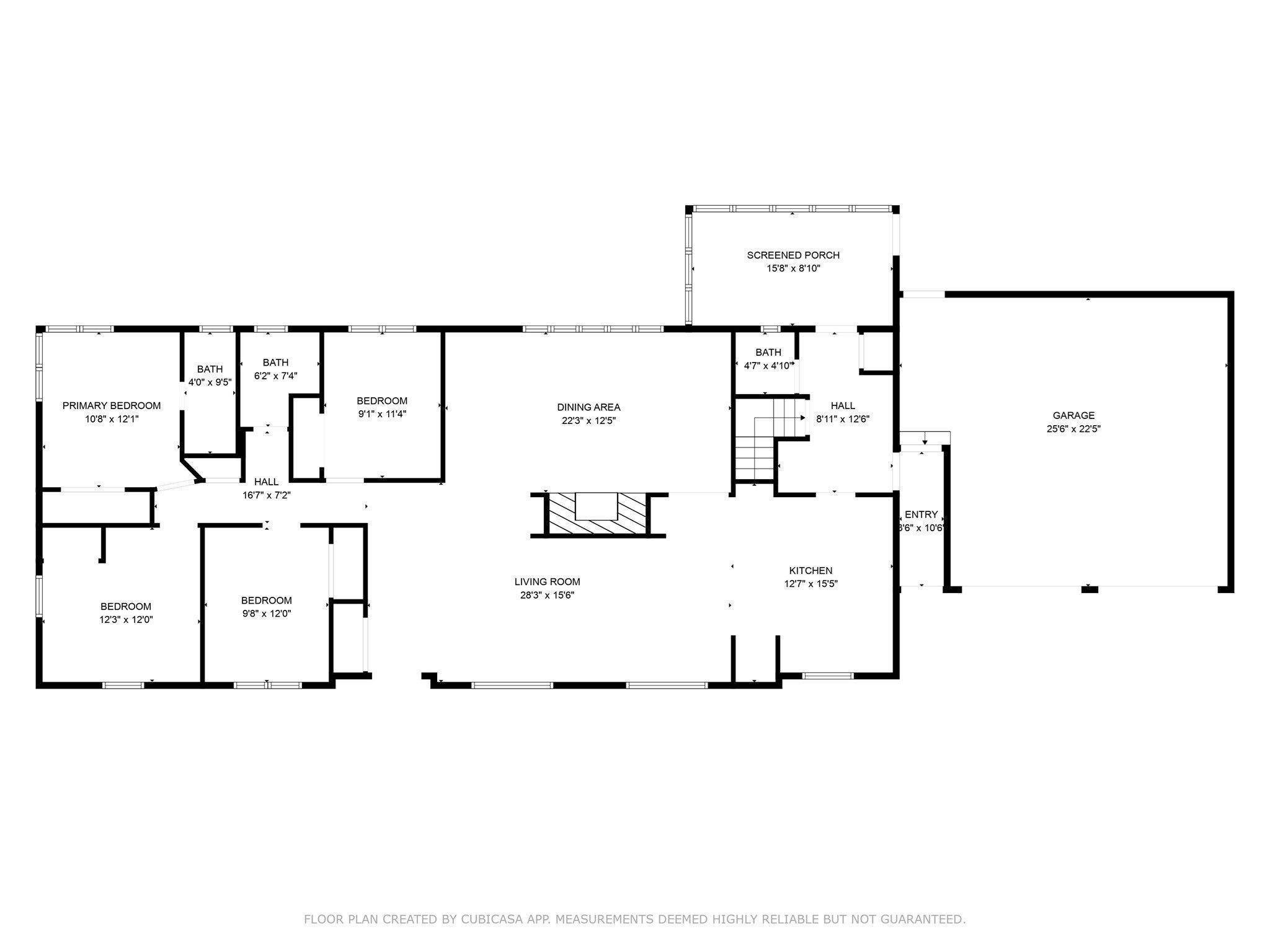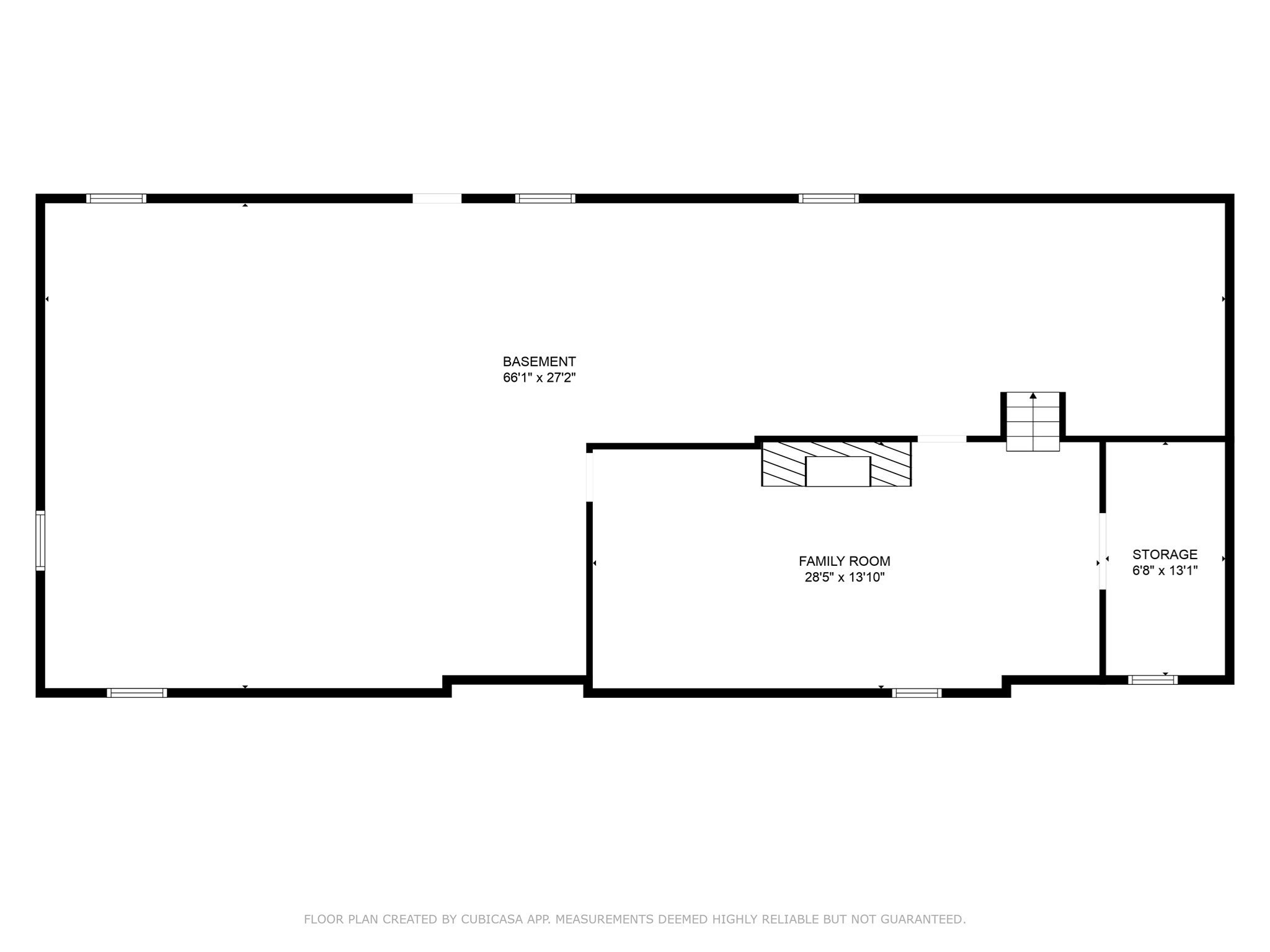Property Description
Property Overview
Property Details click or tap to expand
Kitchen, Dining, and Appliances
- Cabinets - Upgraded, Countertops - Stone/Granite/Solid, Flooring - Laminate, Kitchen Island, Open Floor Plan, Pot Filler Faucet, Recessed Lighting, Remodeled
- Dishwasher, Range, Refrigerator, Vent Hood, Washer Hookup
- Dining Room Features: Flooring - Laminate, Open Floor Plan, Recessed Lighting, Remodeled
Bedrooms
- Bedrooms: 4
- Master Bedroom Features: Bathroom - 3/4, Ceiling Fan(s), Closet - Double, Flooring - Laminate, Remodeled
- Master Bedroom Features: Ceiling Fan(s), Closet - Double, Flooring - Laminate, Remodeled
- Master Bedroom Features: Ceiling Fan(s), Closet - Double, Flooring - Laminate, Remodeled
Other Rooms
- Total Rooms: 8
- Living Room Features: Fireplace, Flooring - Laminate, Open Floor Plan, Recessed Lighting, Remodeled, Window(s) - Picture
- Family Room Level: Basement
- Family Room Features: Fireplace, Flooring - Laminate, Recessed Lighting, Remodeled
- Laundry Room Features: Bulkhead, Concrete Floor, Full, Interior Access, Partially Finished, Sump Pump
Bathrooms
- Full Baths: 2
- Half Baths 1
- Master Bath: 1
- Bathroom 1 Features: Bathroom - 3/4, Bathroom - Tiled With Shower Stall, Flooring - Stone/Ceramic Tile, Remodeled
- Bathroom 2 Level: First Floor
- Bathroom 2 Features: Bathroom - Full, Bathroom - Tiled With Tub & Shower, Flooring - Stone/Ceramic Tile
- Bathroom 3 Features: Bathroom - Half, Flooring - Stone/Ceramic Tile
Utilities
- Heating: Electric, Electric Baseboard, Hot Water Baseboard, Hot Water Baseboard, Other (See Remarks), Wall Unit
- Heat Zones: 2
- Hot Water: Other (See Remarks), Varies Per Unit
- Cooling: Individual, None
- Electric Info: 100 Amps, Circuit Breakers, Other (See Remarks), Underground
- Energy Features: Insulated Doors, Insulated Windows
- Utility Connections: for Electric Dryer, for Electric Range, Generator Connection, Washer Hookup
- Water: City/Town Water, Private
- Sewer: On-Site, Private Sewerage
Garage & Parking
- Garage Parking: Attached, Side Entry
- Garage Spaces: 2
- Parking Spaces: 5
Interior Features
- Square Feet: 2266
- Fireplaces: 2
- Accessability Features: Unknown
Construction
- Year Built: 1958
- Type: Detached
- Style: Half-Duplex, Ranch, W/ Addition
- Construction Type: Aluminum, Frame
- Foundation Info: Poured Concrete
- Roof Material: Aluminum, Asphalt/Fiberglass Shingles
- Flooring Type: Wood Laminate
- Lead Paint: Unknown
- Warranty: No
Exterior & Lot
- Lot Description: Scenic View(s), Sloping
- Exterior Features: Gutters, Stone Wall
Other Information
- MLS ID# 73322338
- Last Updated: 01/03/25
- HOA: No
- Reqd Own Association: Unknown
Property History click or tap to expand
| Date | Event | Price | Price/Sq Ft | Source |
|---|---|---|---|---|
| 01/02/2025 | New | $495,000 | $218 | MLSPIN |
| 10/24/2024 | Sold | $295,000 | $155 | MLSPIN |
| 08/16/2024 | Under Agreement | $359,900 | $189 | MLSPIN |
| 08/14/2024 | Contingent | $359,900 | $189 | MLSPIN |
| 07/23/2024 | Active | $359,900 | $189 | MLSPIN |
| 07/19/2024 | Back on Market | $359,900 | $189 | MLSPIN |
| 06/26/2024 | Under Agreement | $359,900 | $189 | MLSPIN |
| 06/12/2024 | Contingent | $359,900 | $189 | MLSPIN |
| 04/05/2024 | Active | $359,900 | $189 | MLSPIN |
| 04/01/2024 | New | $359,900 | $189 | MLSPIN |
| 02/24/2024 | Expired | $349,900 | $184 | MLSPIN |
| 02/23/2024 | Temporarily Withdrawn | $349,900 | $184 | MLSPIN |
| 02/07/2024 | Under Agreement | $349,900 | $184 | MLSPIN |
| 01/24/2024 | Contingent | $349,900 | $184 | MLSPIN |
| 10/13/2023 | Active | $349,900 | $184 | MLSPIN |
| 10/09/2023 | Extended | $349,900 | $184 | MLSPIN |
| 10/09/2023 | Reactivated | $349,900 | $184 | MLSPIN |
| 10/07/2023 | Expired | $349,900 | $184 | MLSPIN |
| 09/16/2023 | Active | $349,900 | $184 | MLSPIN |
| 09/12/2023 | Back on Market | $349,900 | $184 | MLSPIN |
| 08/30/2023 | Contingent | $349,900 | $184 | MLSPIN |
| 06/25/2023 | Active | $369,900 | $194 | MLSPIN |
| 06/25/2023 | Active | $349,900 | $184 | MLSPIN |
| 06/21/2023 | New | $369,900 | $194 | MLSPIN |
Mortgage Calculator
Map & Resources
Mary M Walsh School
Public Elementary School, Grades: PK-5
1.24mi
Mill Pond School
Special Education, Grades: PK-12
1.24mi
Stony Hill School
Public Elementary School, Grades: 2-3
1.27mi
Daniel B Brunton School
Public Elementary School, Grades: PK-5
1.3mi
Pioneer Valley Montessori School
Private School, Grades: PK-6
1.33mi
Soule Road School
Public Elementary School, Grades: 4-5
1.35mi
Springfield International Charter School
Charter School, Grades: K-12
1.36mi
Minnechaug Regional High School
Public Secondary School, Grades: 9-12
1.39mi
Springfield Fire Department
Fire Station
1.4mi
Childrens Museum
Museum
1.85mi
tennis (3)
Sports Centre. Sports: Tennis
1.59mi
tennis (3)
Sports Centre. Sports: Tennis
1.59mi
Labelle Dr. Conservation Area
Municipal Park
0.29mi
Tamarack Bog
Municipal Park
0.51mi
South Branch Park
Nature Reserve
0.6mi
South Branch Park
Nature Reserve
0.61mi
Wilbraham Wildlife Area
State Park
0.78mi
Grand Valley Conservation Area
Nature Reserve
0.85mi
Graila Road Swamp
Nature Reserve
0.94mi
South Branch Park
Nature Reserve
0.95mi
Sixteen Acres Sch. Playground
Playground
1.25mi
Country Club of Wilbraham
Golf Course
0.21mi
Veterans Memorial Golf Course
Golf Course
1.3mi
Pine Knoll Golf Course
Golf Course
1.38mi
Fenway Driving Range
Golf Course
1.6mi
Fenway Pitch and Putt
Golf Course
1.61mi
Minnechaug Regional High School
Recreation Ground
0.96mi
Boy Scout Camp
Recreation Ground
1.19mi
Shell
Gas Station
1.86mi
7-Eleven
Gas Station
1.86mi
Springfield City Library: Sixteen Acres Branch
Library
1.48mi
Fresh Acres Market
Supermarket
1.36mi
Big Y
Supermarket
1.69mi
Stop & Shop
Supermarket
1.78mi
Walgreens
Pharmacy
1.74mi
Joe's Kwik Mart
Convenience
1.85mi
7-Eleven
Convenience
1.86mi
Seller's Representative: Kathleen Norton, William Raveis R.E. & Home Services
MLS ID#: 73322338
© 2025 MLS Property Information Network, Inc.. All rights reserved.
The property listing data and information set forth herein were provided to MLS Property Information Network, Inc. from third party sources, including sellers, lessors and public records, and were compiled by MLS Property Information Network, Inc. The property listing data and information are for the personal, non commercial use of consumers having a good faith interest in purchasing or leasing listed properties of the type displayed to them and may not be used for any purpose other than to identify prospective properties which such consumers may have a good faith interest in purchasing or leasing. MLS Property Information Network, Inc. and its subscribers disclaim any and all representations and warranties as to the accuracy of the property listing data and information set forth herein.
MLS PIN data last updated at 2025-01-03 03:30:00



