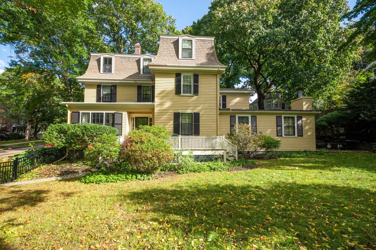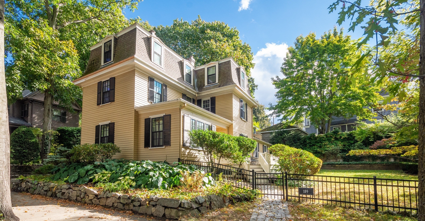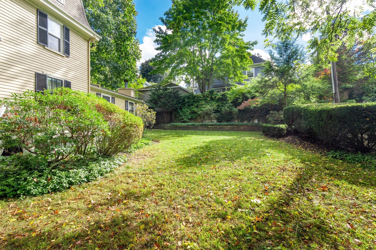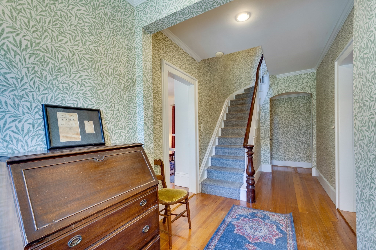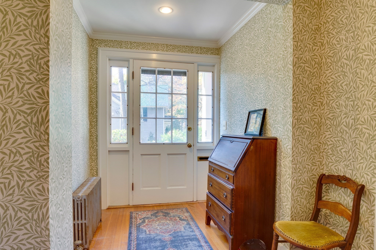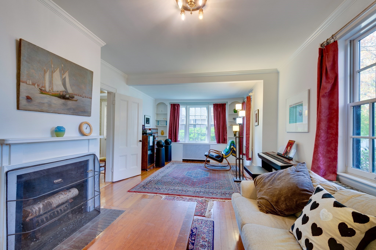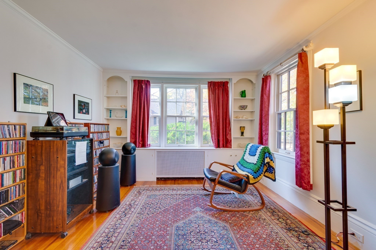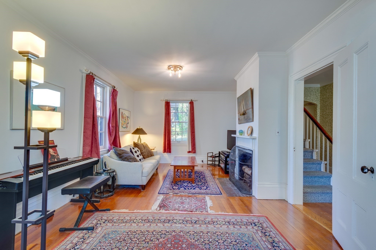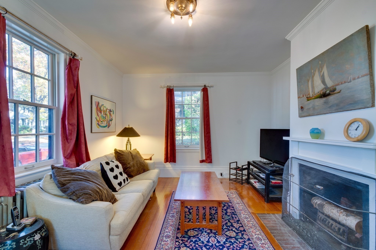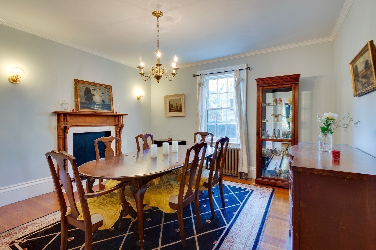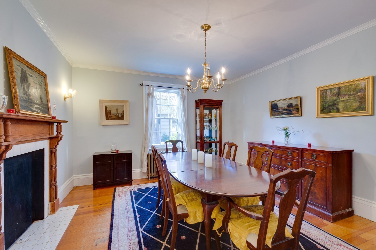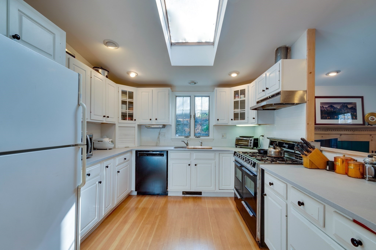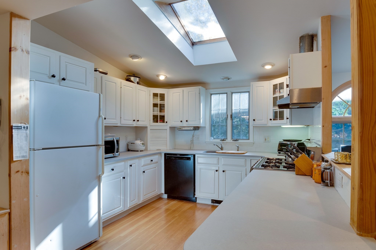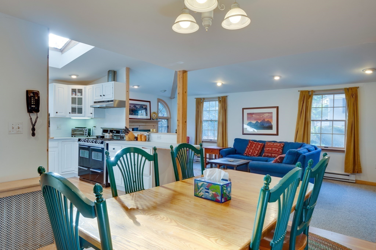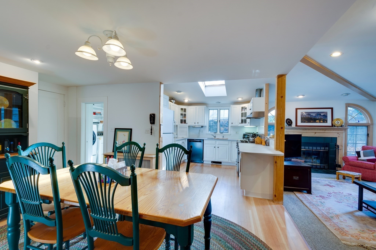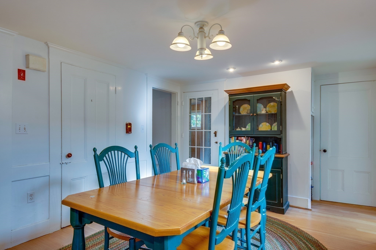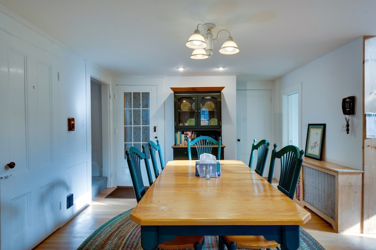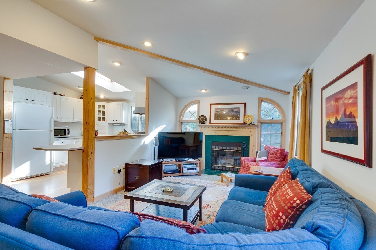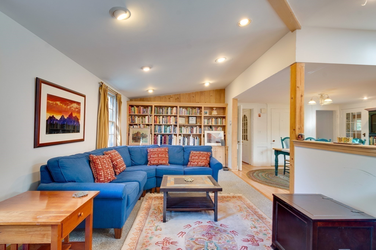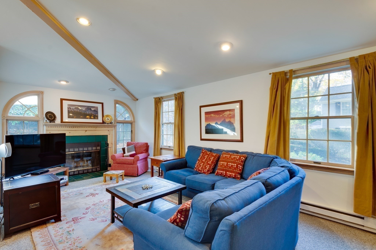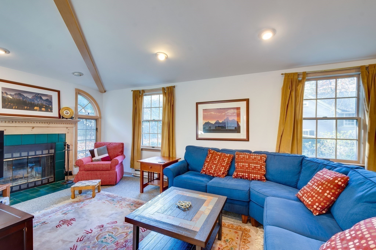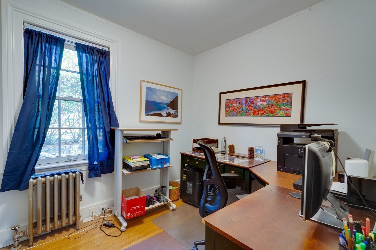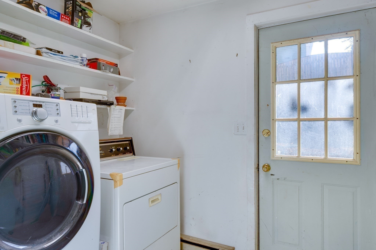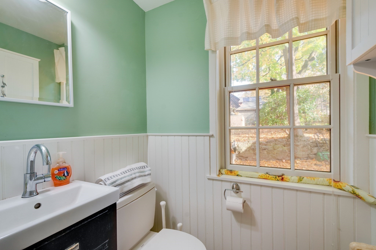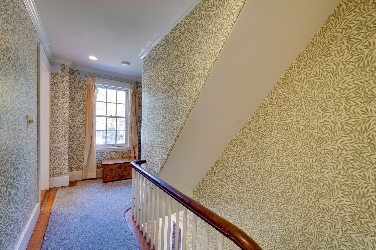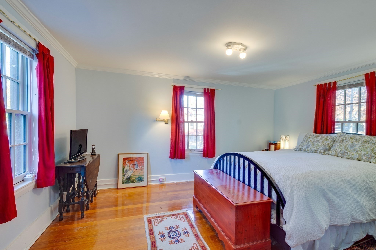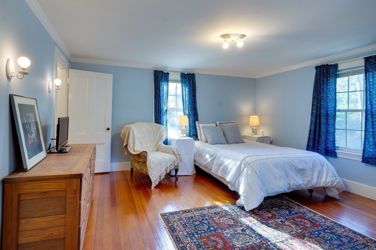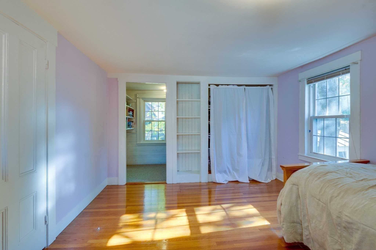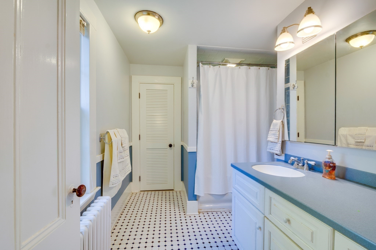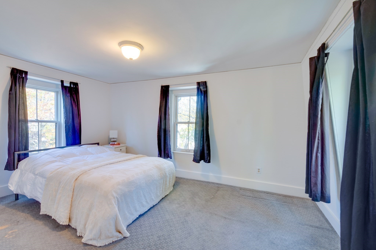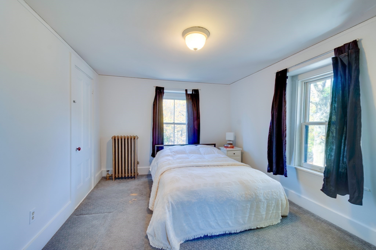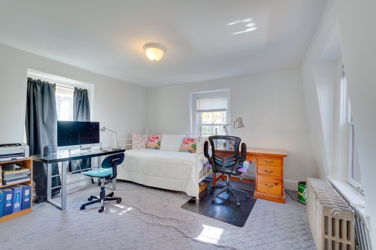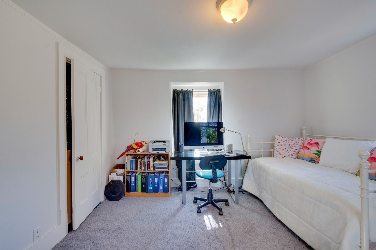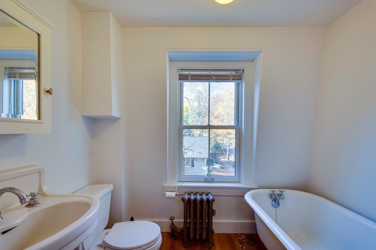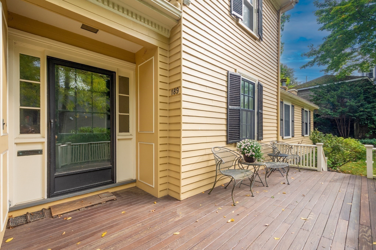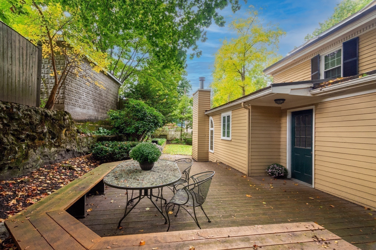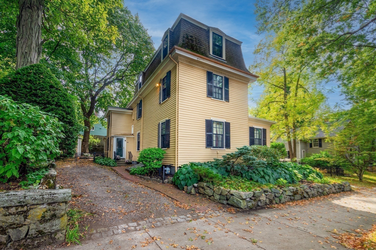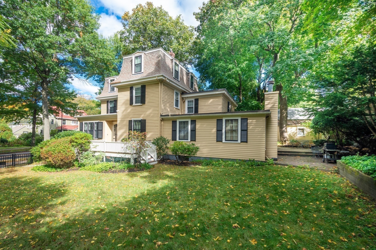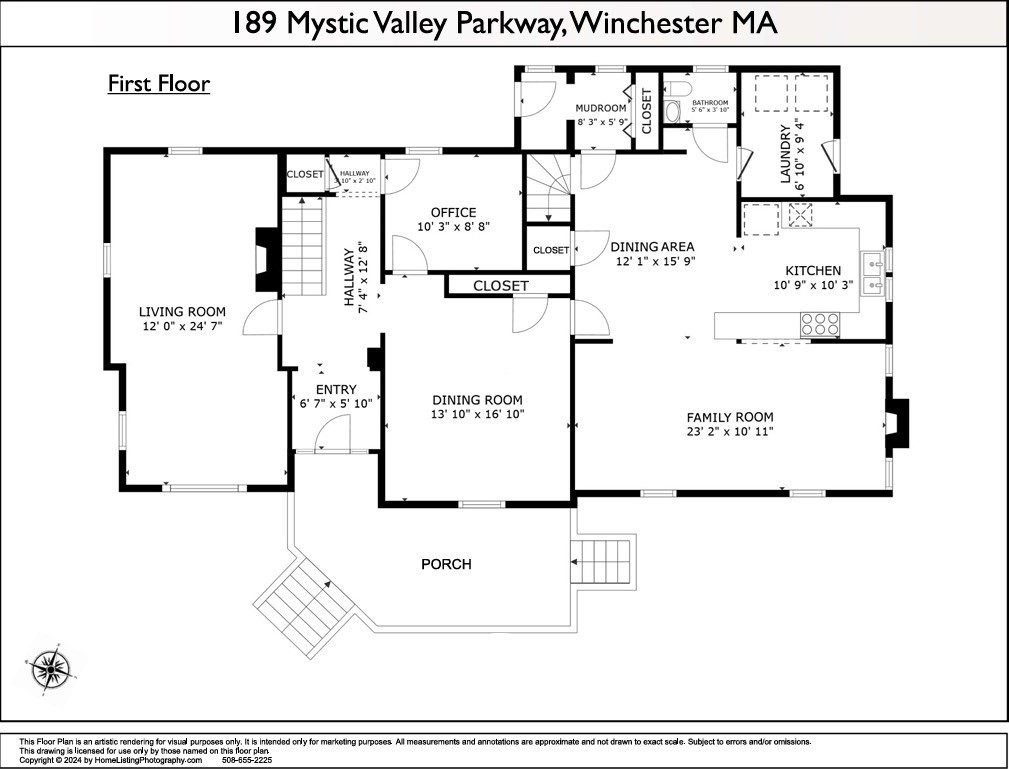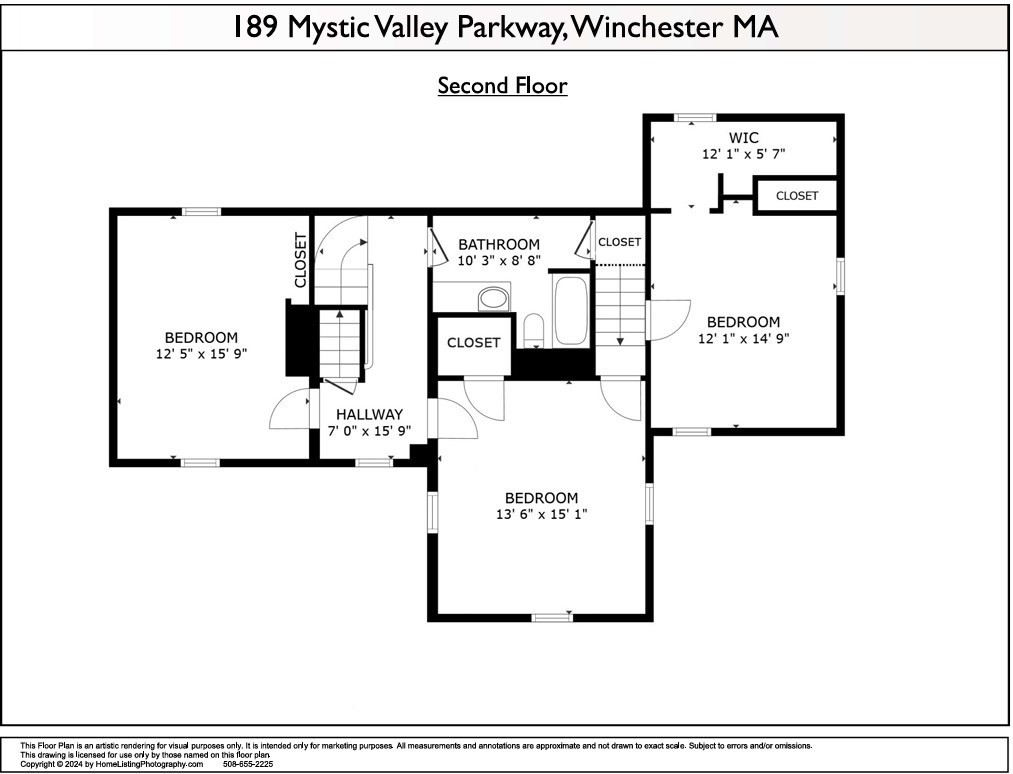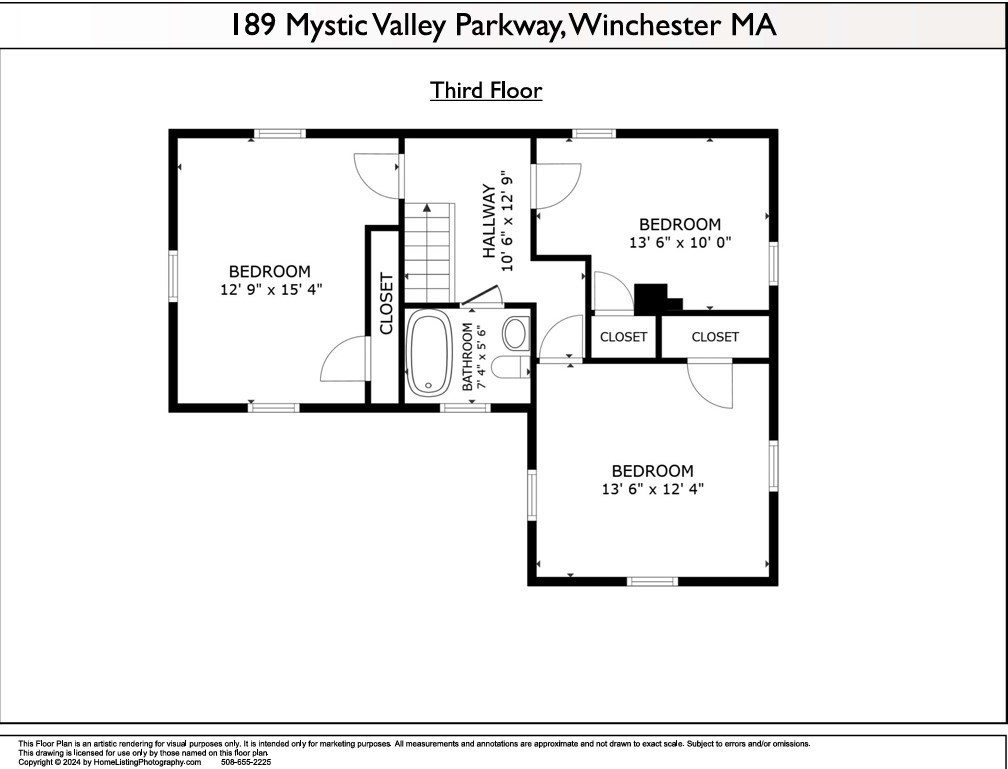Property Description
Property Overview
Property Details click or tap to expand
Kitchen, Dining, and Appliances
- Kitchen Dimensions: 10'9"X10'3"
- Ceiling - Vaulted, Countertops - Stone/Granite/Solid, Dining Area, Exterior Access, Flooring - Hardwood, Gas Stove, Recessed Lighting, Skylight
- Dishwasher, Disposal, Dryer, Refrigerator, Washer, Washer Hookup
- Dining Room Dimensions: 16'10"X13'10"
- Dining Room Features: Closet/Cabinets - Custom Built, Crown Molding, Flooring - Hardwood, Lighting - Overhead, Lighting - Sconce
Bedrooms
- Bedrooms: 6
- Master Bedroom Dimensions: 15'9"X12'5"
- Master Bedroom Level: Second Floor
- Master Bedroom Features: Closet - Double, Flooring - Wood, Lighting - Overhead
- Bedroom 2 Dimensions: 15'1"X13'6"
- Bedroom 2 Level: Second Floor
- Master Bedroom Features: Closet, Flooring - Wood, Lighting - Overhead, Lighting - Sconce
- Bedroom 3 Dimensions: 14'9"X12'1"
- Bedroom 3 Level: Second Floor
- Master Bedroom Features: Closet - Double, Closet - Walk-in, Flooring - Hardwood, Lighting - Overhead, Lighting - Sconce
Other Rooms
- Total Rooms: 11
- Living Room Dimensions: 24'7"X12
- Living Room Features: Closet/Cabinets - Custom Built, Crown Molding, Fireplace, Flooring - Hardwood, Lighting - Overhead
- Family Room Dimensions: 23'2"X10'11"
- Family Room Features: Ceiling - Beamed, Ceiling - Vaulted, Closet/Cabinets - Custom Built, Flooring - Wall to Wall Carpet, Recessed Lighting
- Laundry Room Features: Bulkhead, Concrete Floor, Full, Interior Access, Unfinished Basement
Bathrooms
- Full Baths: 2
- Half Baths 1
- Bathroom 1 Dimensions: 10'3"X8'8"
- Bathroom 1 Level: Second Floor
- Bathroom 1 Features: Bathroom - Full, Bathroom - Tiled With Tub & Shower, Closet, Flooring - Stone/Ceramic Tile, Lighting - Overhead, Lighting - Sconce
- Bathroom 2 Dimensions: 7'4"X5'6"
- Bathroom 2 Level: Third Floor
- Bathroom 2 Features: Bathroom - Full, Bathroom - With Tub, Flooring - Hardwood, Lighting - Overhead
- Bathroom 3 Dimensions: 5'6"X3'10"
- Bathroom 3 Level: First Floor
- Bathroom 3 Features: Bathroom - Half, Flooring - Stone/Ceramic Tile, Lighting - Sconce
Amenities
- Bike Path
- Conservation Area
- Golf Course
- Highway Access
- House of Worship
- Medical Facility
- Park
- Public School
- Public Transportation
- Shopping
- Tennis Court
- T-Station
- Walk/Jog Trails
Utilities
- Heating: Active Solar, Common, Electric Baseboard, Geothermal Heat Source, Heat Pump, Hot Water Radiators, Individual, Oil, Steam
- Heat Zones: 4
- Hot Water: Natural Gas
- Cooling: Individual, None, Window AC
- Electric Info: Circuit Breakers, Underground
- Utility Connections: for Electric Dryer, for Gas Oven, Washer Hookup
- Water: City/Town Water, Private
- Sewer: City/Town Sewer, Private
Garage & Parking
- Parking Features: 1-10 Spaces, Off-Street, Stone/Gravel, Unpaved Driveway
- Parking Spaces: 4
Interior Features
- Square Feet: 3543
- Fireplaces: 2
- Accessability Features: No
Construction
- Year Built: 1850
- Type: Detached
- Style: Colonial, Detached, Floating Home, Low-Rise, , Victorian
- Construction Type: Aluminum, Frame
- Foundation Info: Fieldstone
- Roof Material: Aluminum, Asphalt/Fiberglass Shingles, Rubber
- Flooring Type: Laminate
- Lead Paint: Unknown
- Warranty: No
Exterior & Lot
- Lot Description: Fenced/Enclosed, Level
- Exterior Features: Deck - Wood, Fenced Yard, Gutters, Porch, Screens
- Road Type: Paved, Public, Publicly Maint., Sidewalk
- Distance to Beach: 1/2 to 1 Mile
- Beach Ownership: Public
- Beach Description: Lake/Pond
Other Information
- MLS ID# 73307438
- Last Updated: 11/11/24
- HOA: No
- Reqd Own Association: Unknown
Property History click or tap to expand
| Date | Event | Price | Price/Sq Ft | Source |
|---|---|---|---|---|
| 11/11/2024 | Active | $1,899,900 | $536 | MLSPIN |
| 11/07/2024 | New | $1,899,900 | $536 | MLSPIN |
Mortgage Calculator
Map & Resources
Lincoln Elementary School
Public Elementary School, Grades: K-5
0.13mi
McCall Middle School
Public Middle School, Grades: 6-8
0.19mi
St. Mary Elementary School
Private School, Grades: PK-5
0.26mi
The Wilder School
Private School, Grades: K-12
0.26mi
Winchester High School
Public Secondary School, Grades: 9-12
0.35mi
Cup 89
Bubble Tea (Cafe)
0.23mi
Caffè Nero
Coffee Shop
0.25mi
Starbucks
Coffee Shop
0.26mi
Frozen Hoagies
Ice Cream Parlor
0.25mi
Nourish Your Soul
Juice (Fast Food)
0.27mi
Bruegger's Bagels
Bagel (Fast Food)
0.33mi
China Sky
Chinese & Japanese Restaurant
0.22mi
Comella's
Pizzeria
0.23mi
Winchester Fire Department
Fire Station
0.23mi
Griffin Museum of Photography
Gallery
0.29mi
Get In Shape For Women
Fitness Centre
0.28mi
Fitness Together
Fitness Centre
0.32mi
Ciarcia Field
Sports Centre. Sports: Multi, Baseball, American Football
0.45mi
Middlesex Fells Reservation
Nature Reserve
0.24mi
Wedge Pond Outlet
Municipal Park
0.39mi
Wadleigh Park
Municipal Park
0.09mi
Highland Park
Municipal Park
0.23mi
Town Common
Municipal Park
0.3mi
Elliot Park
Municipal Park
0.44mi
Eastern Bank
Bank
0.23mi
Cambridge Trust
Bank
0.24mi
Santander
Bank
0.33mi
Winchester Cooperative Bank
Bank
0.35mi
Winchester Savings Bank
Bank
0.37mi
Bank of America
Bank
0.37mi
Studio L Body & Face Spa
Spa
0.21mi
Tereza Maria Pupeza Skin Care
Beauty
0.22mi
CVS Pharmacy
Pharmacy
0.24mi
Winchester Drug
Pharmacy
0.31mi
Stop & Shop
Supermarket
0.42mi
Main St @ Fairview Terr
0.19mi
Main St @ Washington St
0.2mi
Main St @ Prospect St
0.31mi
Winchester Center
0.31mi
Main St @ Mystic Ave
0.32mi
Main St @ Vine St
0.37mi
Main St @ Vine St
0.39mi
Seller's Representative: Anne Spry, Barrett Sotheby's International Realty
MLS ID#: 73307438
© 2024 MLS Property Information Network, Inc.. All rights reserved.
The property listing data and information set forth herein were provided to MLS Property Information Network, Inc. from third party sources, including sellers, lessors and public records, and were compiled by MLS Property Information Network, Inc. The property listing data and information are for the personal, non commercial use of consumers having a good faith interest in purchasing or leasing listed properties of the type displayed to them and may not be used for any purpose other than to identify prospective properties which such consumers may have a good faith interest in purchasing or leasing. MLS Property Information Network, Inc. and its subscribers disclaim any and all representations and warranties as to the accuracy of the property listing data and information set forth herein.
MLS PIN data last updated at 2024-11-11 03:05:00



