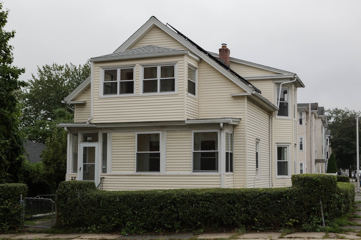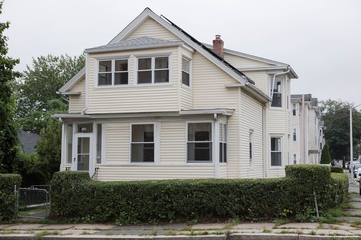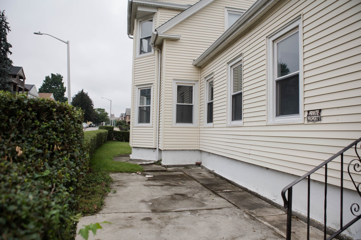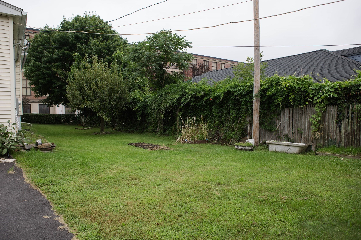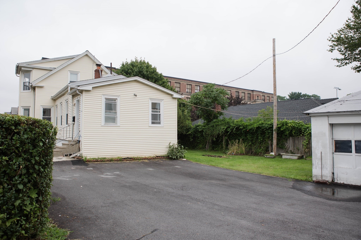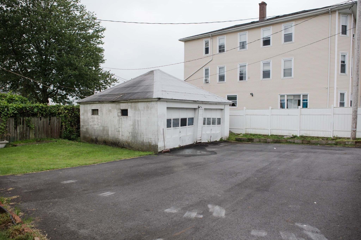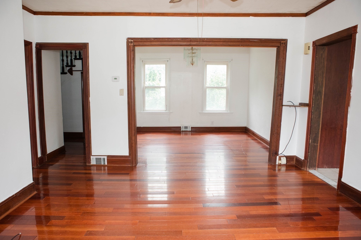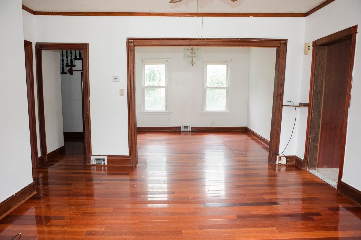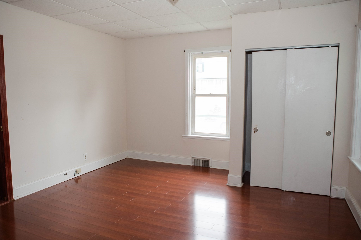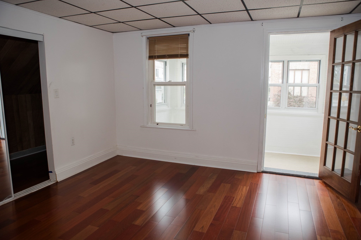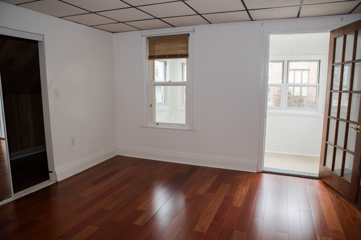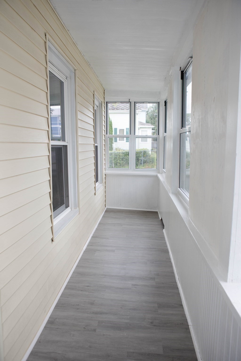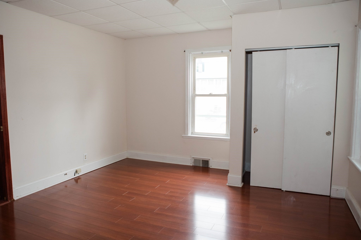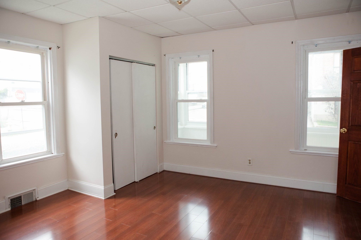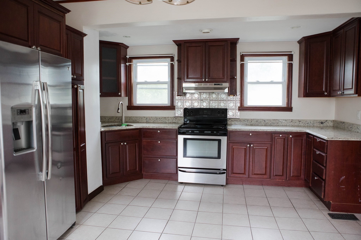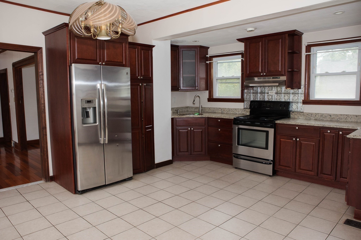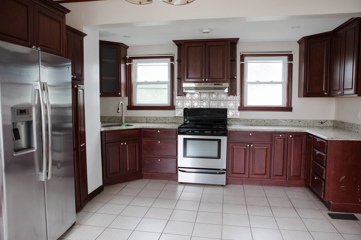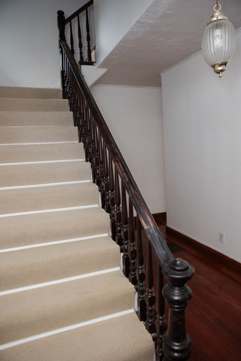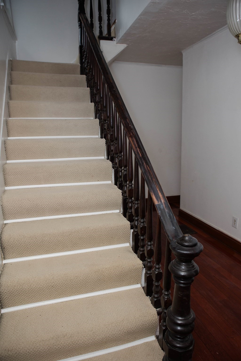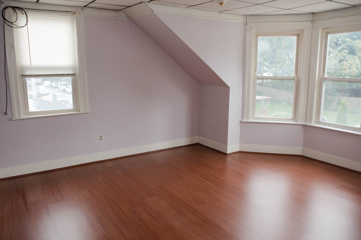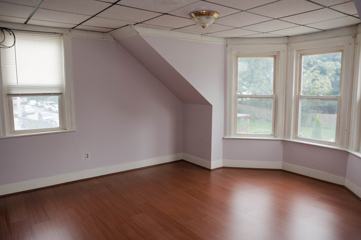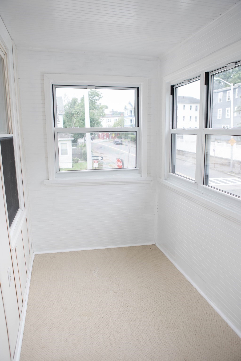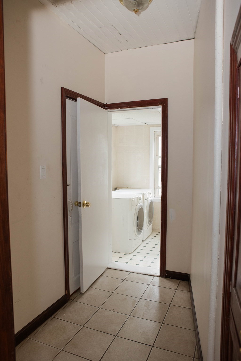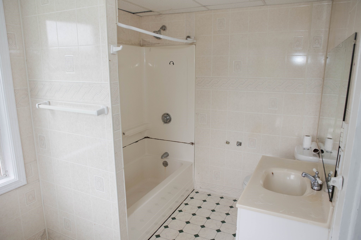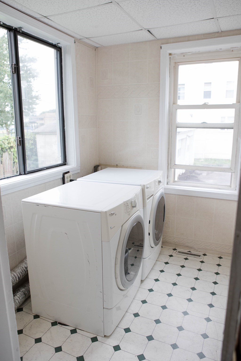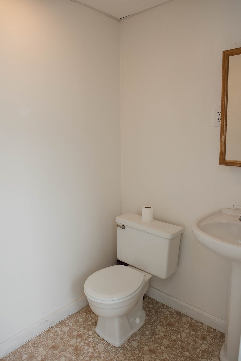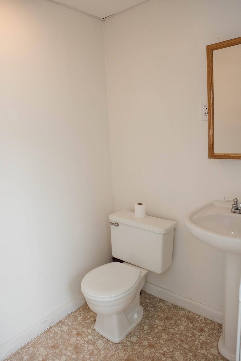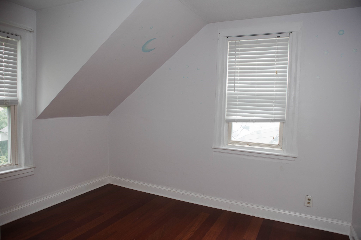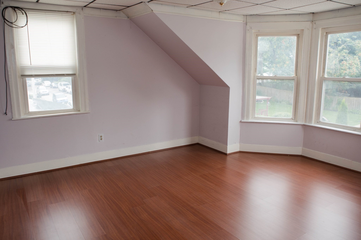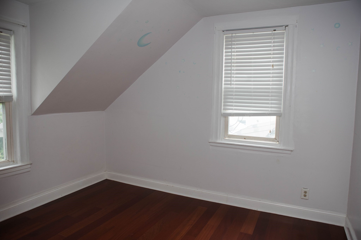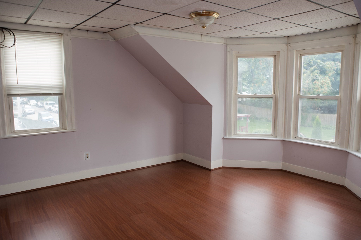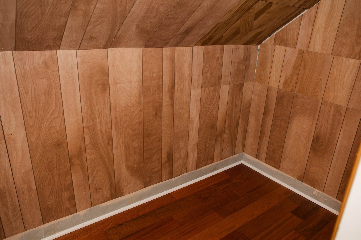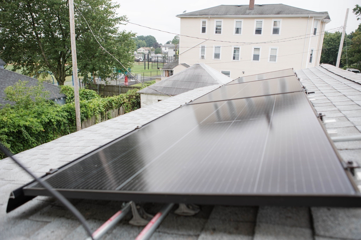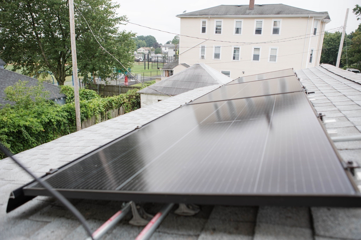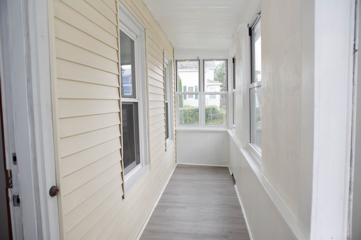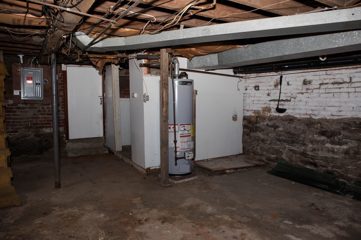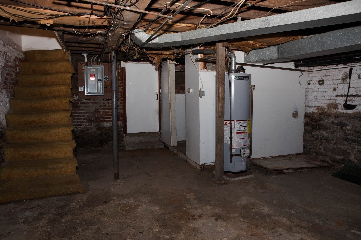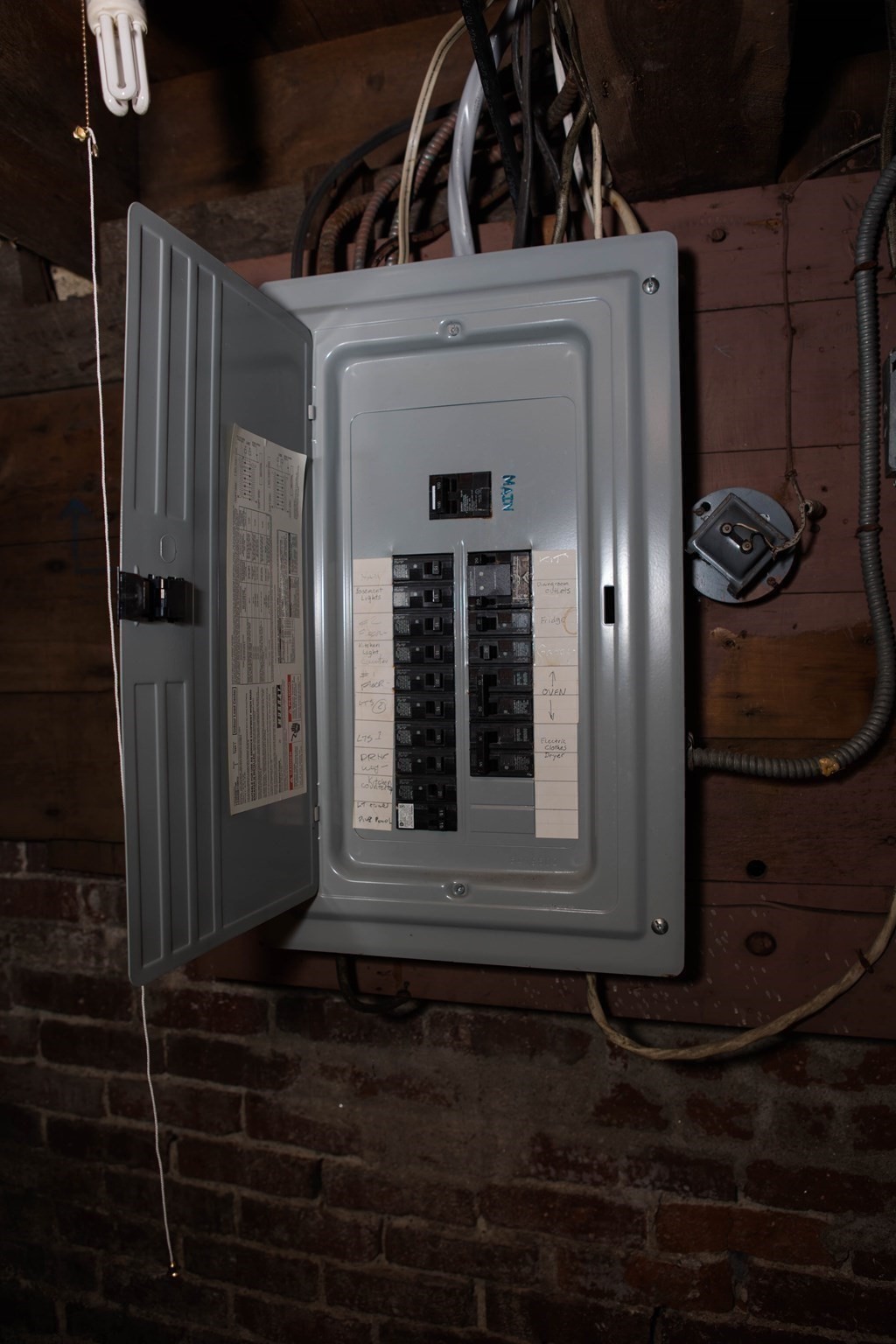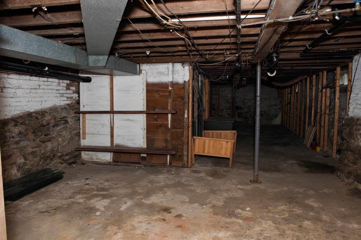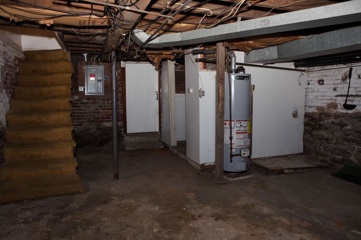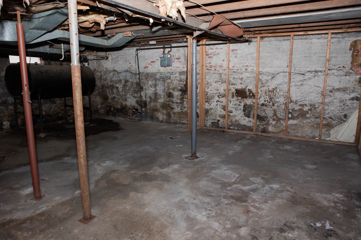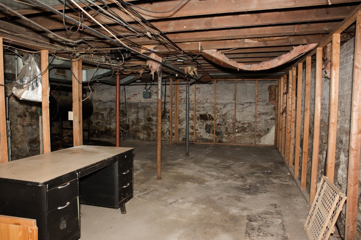Property Description
Property Overview
Property Details click or tap to expand
Kitchen, Dining, and Appliances
- Kitchen Dimensions: 14X17
- Flooring - Hardwood
- Dishwasher, Dryer, Range, Refrigerator - ENERGY STAR, Washer, Washer Hookup
- Dining Room Level: First Floor
- Dining Room Features: Flooring - Hardwood
Bedrooms
- Bedrooms: 4
- Master Bedroom Dimensions: 13X15
- Master Bedroom Level: First Floor
- Master Bedroom Features: Flooring - Hardwood
- Bedroom 2 Dimensions: 12X13
- Bedroom 2 Level: Second Floor
- Master Bedroom Features: Flooring - Wall to Wall Carpet
- Bedroom 3 Dimensions: 12X11
- Bedroom 3 Level: Second Floor
- Master Bedroom Features: Flooring - Wall to Wall Carpet
Other Rooms
- Total Rooms: 6
- Living Room Dimensions: 13X16
- Living Room Level: First Floor
- Living Room Features: Ceiling Fan(s), Flooring - Hardwood, Open Floor Plan
- Laundry Room Features: Unfinished Basement
Bathrooms
- Full Baths: 1
- Half Baths 1
- Master Bath: 1
- Bathroom 1 Level: First Floor
- Bathroom 1 Features: Flooring - Vinyl
- Bathroom 2 Level: First Floor
Amenities
- Bike Path
- Highway Access
- House of Worship
- Laundromat
- Medical Facility
- Park
- Private School
- Public School
- Public Transportation
- Shopping
- Tennis Court
- Walk/Jog Trails
Utilities
- Heating: Central Heat, Electric, Forced Air, Gas, Hot Air Gravity, Oil, Unit Control
- Heat Zones: 1
- Hot Water: Other (See Remarks), Varies Per Unit
- Cooling: Window AC
- Electric Info: 100 Amps, Other (See Remarks)
- Energy Features: Insulated Windows, Storm Windows
- Utility Connections: for Electric Dryer, for Electric Range, Washer Hookup
- Water: City/Town Water, Private
- Sewer: City/Town Sewer, Private
Garage & Parking
- Garage Parking: Detached
- Garage Spaces: 2
- Parking Features: Paved Driveway
- Parking Spaces: 4
Interior Features
- Square Feet: 1758
- Accessability Features: Unknown
Construction
- Year Built: 1900
- Type: Detached
- Style: Colonial, Detached,
- Construction Type: Aluminum, Frame
- Foundation Info: Fieldstone
- Roof Material: Aluminum, Asphalt/Fiberglass Shingles, Rolled, Solar Shingles
- Flooring Type: Hardwood, Laminate
- Lead Paint: Unknown
- Warranty: No
Exterior & Lot
- Lot Description: Corner
- Exterior Features: Fenced Yard
- Road Type: Public
Other Information
- MLS ID# 73279631
- Last Updated: 11/26/24
- HOA: No
- Reqd Own Association: Unknown
Property History click or tap to expand
| Date | Event | Price | Price/Sq Ft | Source |
|---|---|---|---|---|
| 11/26/2024 | Active | $429,999 | $245 | MLSPIN |
| 11/22/2024 | Price Change | $429,999 | $245 | MLSPIN |
| 09/23/2024 | Under Agreement | $429,990 | $245 | MLSPIN |
| 09/09/2024 | Contingent | $429,990 | $245 | MLSPIN |
| 09/07/2024 | Active | $429,990 | $245 | MLSPIN |
| 09/03/2024 | Price Change | $429,990 | $245 | MLSPIN |
| 09/01/2024 | Active | $459,900 | $262 | MLSPIN |
| 08/28/2024 | Price Change | $459,900 | $262 | MLSPIN |
| 08/24/2024 | Active | $480,000 | $273 | MLSPIN |
| 08/20/2024 | New | $480,000 | $273 | MLSPIN |
Mortgage Calculator
Map & Resources
Worcester East Middle School
Public Middle School, Grades: 7-8
0.05mi
La Familia Dual Language School
Public Elementary School, Grades: PK-6
0.23mi
St. Stephen Elementary School
Private School, Grades: PK-8
0.23mi
Saint Stephen Elementary School
Grades: 1-6
0.26mi
Worcester Cultural Academy Charter Public School
Charter School, Grades: K-4
0.32mi
Union Hill School
Public Elementary School, Grades: K-6
0.33mi
Grafton Street School
Public Elementary School, Grades: K-6
0.35mi
Worcester Academy
Private School, Grades: 6-12
0.43mi
Hotel Vernon
Bar
0.72mi
Femme Bar
Bar
0.85mi
Victory Bar & Cigar
Bar
0.85mi
Brew City Grill & Brew House
Bar
0.87mi
The Dive Bar
Bar
0.88mi
Wormtown Brewery
Bar
0.88mi
Wonder Bar
Bar
0.88mi
Coors Home Plate Bar
Bar
0.92mi
Saint Vincent Hospital at Worcester Medical Center
Hospital
0.98mi
Worcester Fire Department
Fire Station
0.46mi
Franklin Street Station
Fire Station
0.7mi
Worcester Fire Department
Fire Station
0.88mi
Worcester Fire Station #2 South Division
Fire Station
1.09mi
Worcester Fire Department
Fire Station
1.18mi
Warner Theater
Theatre
0.35mi
Polar Park
Stadium. Sports: Baseball
0.84mi
Fidelity Bank Worcester Ice Center
Sports Centre. Sports: Ice Hockey, Ice Skating
0.72mi
YWCA Central Massachusetts
Sports Centre
0.92mi
Dennis F Shine Jr Swimming Pool
Swimming Pool. Sports: Swimming
0.68mi
True North Performance Training
Fitness Centre
0.74mi
Broad Meadow Brook Wildlife Sanctuary
Nature Reserve
0.46mi
Crow Hill & Fitzgerald Brook Conservation Restriction
Nature Reserve
0.57mi
Mulcahy Field
Municipal Park
0.01mi
Fay Street Historic District
Park
0.39mi
Providence Street Historic District
Park
0.44mi
Gaskin Field
Park
0.59mi
Vernon Hill Playground
Municipal Park
0.61mi
Vernon Hill Playground
Park
0.66mi
Banis St Playground
Playground
0.03mi
Shale St Playground
Playground
0.5mi
Plymouth St. Playground
Playground
0.86mi
Country Bank
Bank
0.75mi
Speedway
Gas Station
0.77mi
Joseph's Lock & Safe co
Locksmith
0.85mi
Price Chopper
Supermarket
0.67mi
Walgreens
Pharmacy
0.39mi
Family Dollar
Variety Store
0.84mi
Seller's Representative: Mubaraka Jafferji, eXp Realty
MLS ID#: 73279631
© 2024 MLS Property Information Network, Inc.. All rights reserved.
The property listing data and information set forth herein were provided to MLS Property Information Network, Inc. from third party sources, including sellers, lessors and public records, and were compiled by MLS Property Information Network, Inc. The property listing data and information are for the personal, non commercial use of consumers having a good faith interest in purchasing or leasing listed properties of the type displayed to them and may not be used for any purpose other than to identify prospective properties which such consumers may have a good faith interest in purchasing or leasing. MLS Property Information Network, Inc. and its subscribers disclaim any and all representations and warranties as to the accuracy of the property listing data and information set forth herein.
MLS PIN data last updated at 2024-11-26 03:05:00



