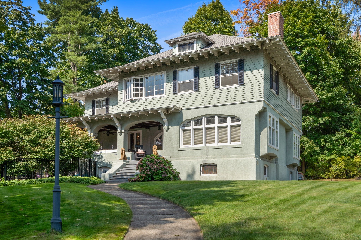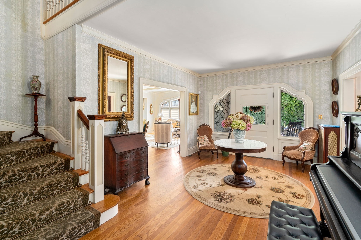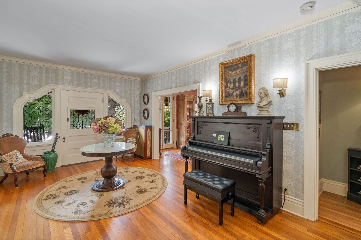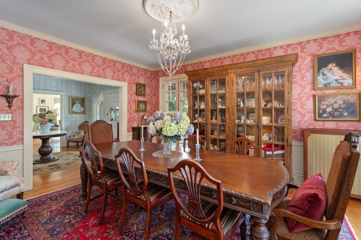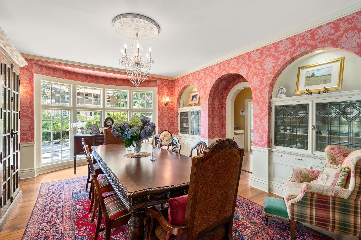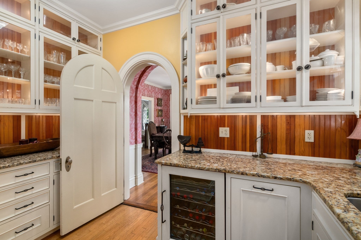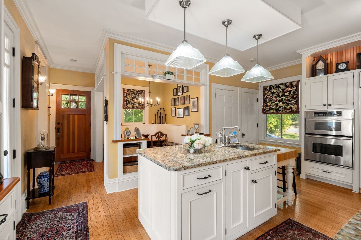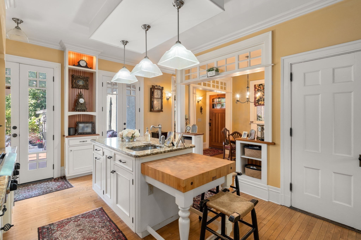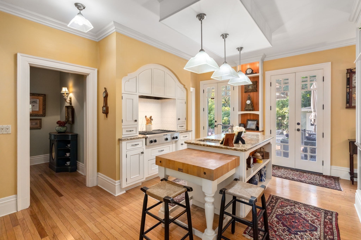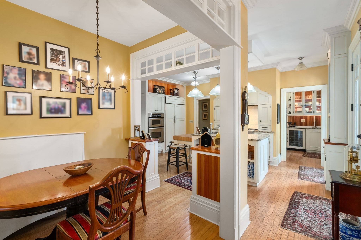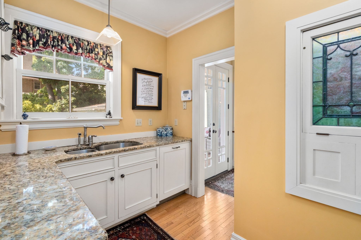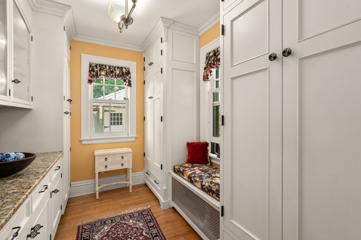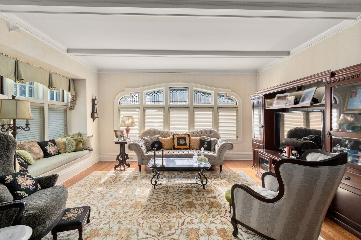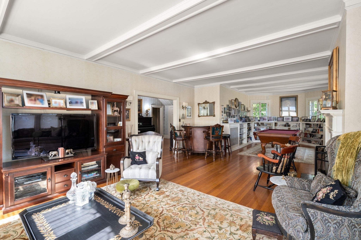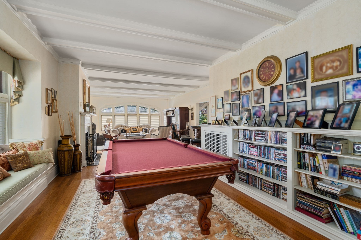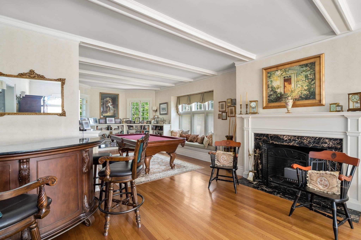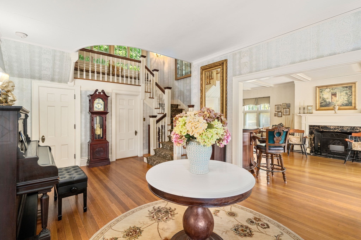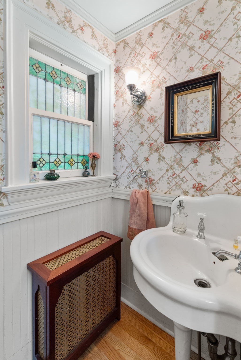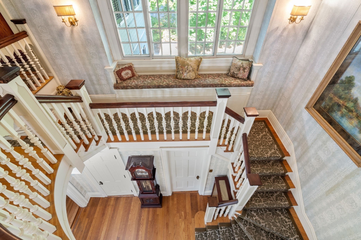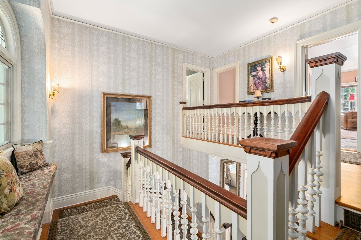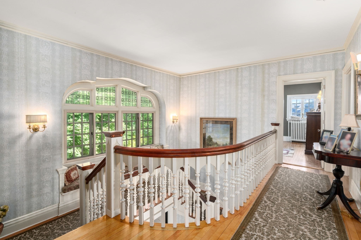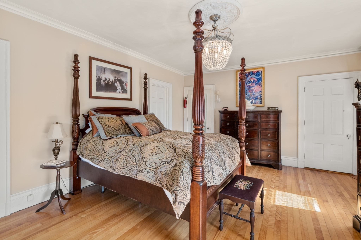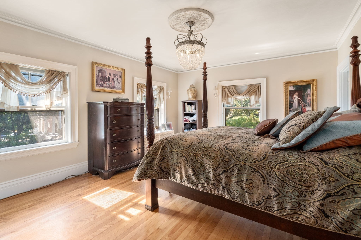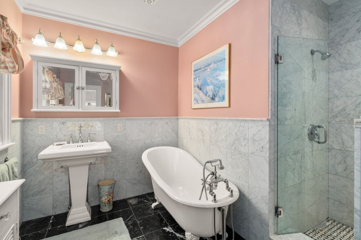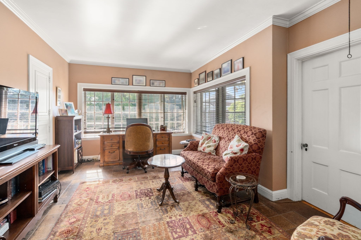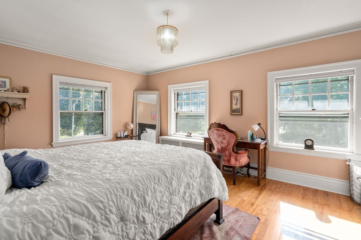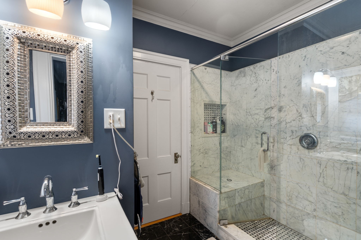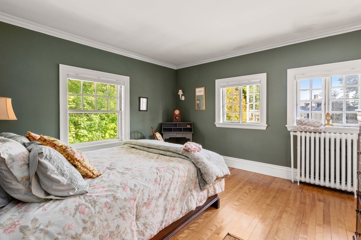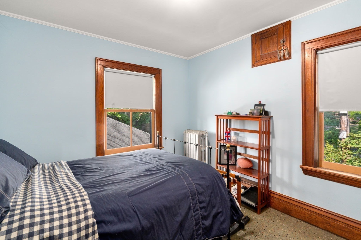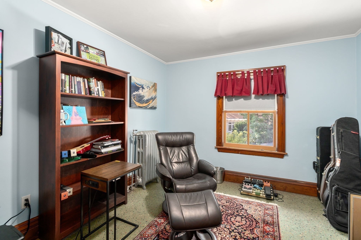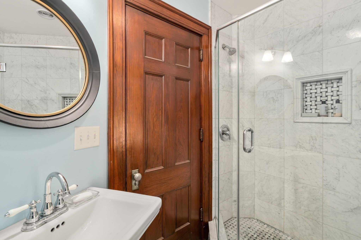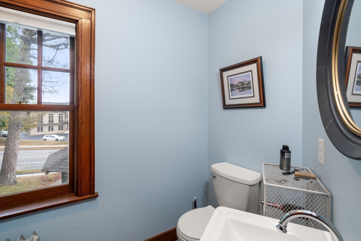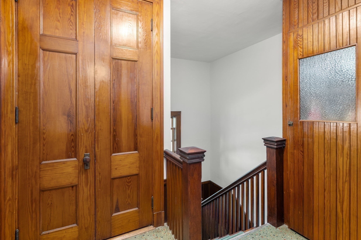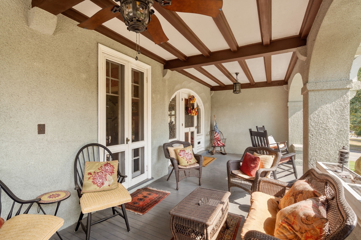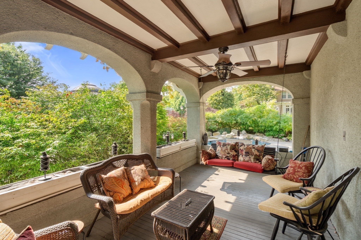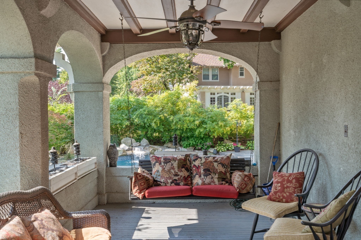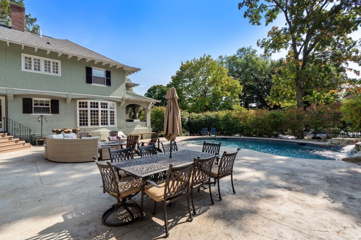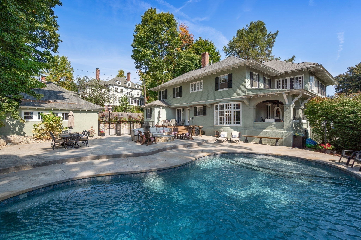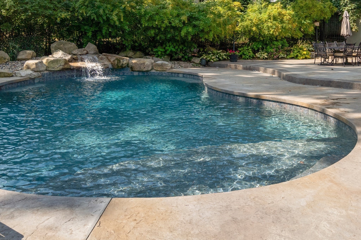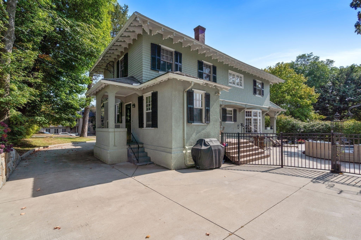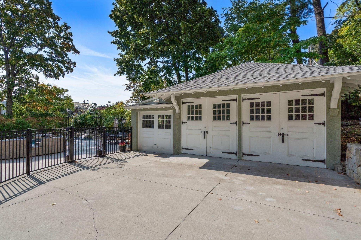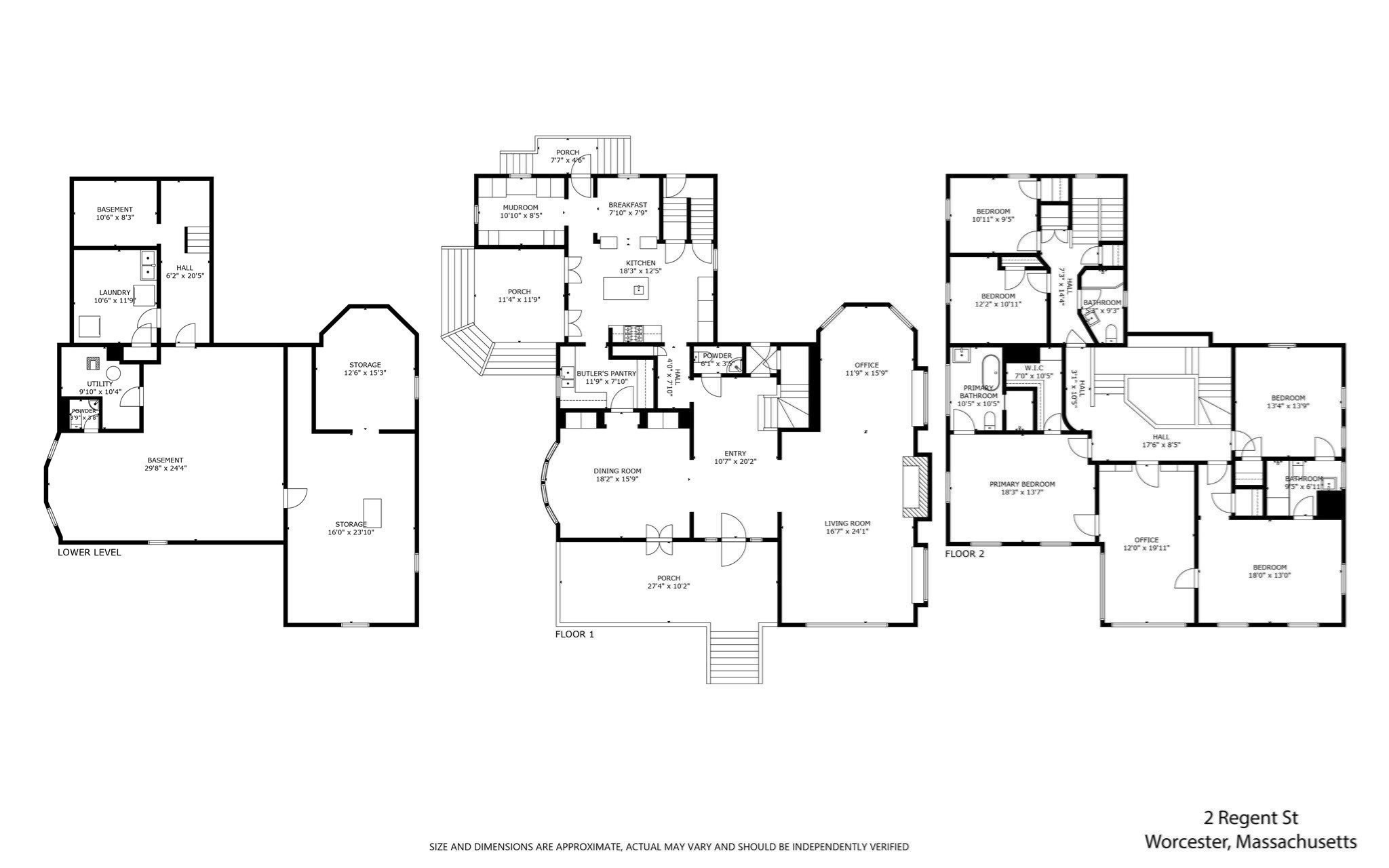Property Description
Property Overview
Property Details click or tap to expand
Kitchen, Dining, and Appliances
- Kitchen Level: First Floor
- Dining Area, Exterior Access, Flooring - Wood, Pantry, Stainless Steel Appliances
- Dishwasher, Disposal, Dryer, Range, Refrigerator, Wall Oven, Washer, Washer Hookup
- Dining Room Level: First Floor
- Dining Room Features: Closet/Cabinets - Custom Built, Exterior Access, Flooring - Wood, Window(s) - Bay/Bow/Box
Bedrooms
- Bedrooms: 5
- Master Bedroom Level: Second Floor
- Master Bedroom Features: Bathroom - 3/4, Closet - Walk-in, Flooring - Wood
- Bedroom 2 Level: Second Floor
- Master Bedroom Features: Bathroom - 3/4, Closet, Flooring - Wood
- Bedroom 3 Level: Second Floor
- Master Bedroom Features: Closet, Flooring - Wood
Other Rooms
- Total Rooms: 10
- Living Room Level: First Floor
- Living Room Features: Closet/Cabinets - Custom Built, Fireplace, Flooring - Wood, Window Seat
- Laundry Room Features: Full
Bathrooms
- Full Baths: 3
- Half Baths 1
- Master Bath: 1
- Bathroom 1 Level: First Floor
- Bathroom 1 Features: Bathroom - Half
- Bathroom 2 Level: Second Floor
- Bathroom 2 Features: Bathroom - Full, Bathroom - Tiled With Shower Stall, Jacuzzi / Whirlpool Soaking Tub
- Bathroom 3 Level: Second Floor
- Bathroom 3 Features: Bathroom - 3/4, Bathroom - With Shower Stall, Pedestal Sink
Amenities
- Highway Access
- House of Worship
- Medical Facility
- Park
- Private School
- Public School
- Public Transportation
- Shopping
- T-Station
- University
Utilities
- Heating: Common, Electric Baseboard, Heat Pump, Oil, Radiant, Steam
- Heat Zones: 2
- Hot Water: Natural Gas
- Cooling: Individual, None
- Electric Info: Circuit Breakers, Underground
- Utility Connections: for Gas Dryer, Washer Hookup
- Water: City/Town Water, Private
- Sewer: City/Town Sewer, Private
Garage & Parking
- Garage Parking: Detached
- Garage Spaces: 3
- Parking Features: 1-10 Spaces, Off-Street
- Parking Spaces: 5
Interior Features
- Square Feet: 4017
- Fireplaces: 1
- Interior Features: Central Vacuum, Security System
- Accessability Features: Unknown
Construction
- Year Built: 1907
- Type: Detached
- Style: Colonial, Craftsman, Detached,
- Foundation Info: Fieldstone, Poured Concrete
- Flooring Type: Tile, Vinyl, Wood
- Lead Paint: Unknown
- Warranty: No
Exterior & Lot
- Lot Description: Corner, Level
- Exterior Features: Fenced Yard, Gutters, Pool - Inground Heated, Porch, Professional Landscaping, Sprinkler System
- Road Type: Public, Publicly Maint.
Other Information
- MLS ID# 73291978
- Last Updated: 12/30/24
- HOA: No
- Reqd Own Association: Unknown
Property History click or tap to expand
| Date | Event | Price | Price/Sq Ft | Source |
|---|---|---|---|---|
| 11/07/2024 | Active | $999,000 | $249 | MLSPIN |
| 10/31/2024 | Price Change | $999,000 | $249 | MLSPIN |
| 10/31/2024 | Price Change | $999,999 | $249 | MLSPIN |
| 10/21/2024 | Active | $1,150,000 | $286 | MLSPIN |
| 10/17/2024 | Price Change | $1,150,000 | $286 | MLSPIN |
| 09/22/2024 | Active | $1,250,000 | $311 | MLSPIN |
| 09/18/2024 | New | $1,250,000 | $311 | MLSPIN |
| 04/09/2011 | Expired | $575,000 | $140 | MLSPIN |
| 03/10/2011 | Reactivated | $575,000 | $140 | MLSPIN |
| 03/09/2011 | Expired | $575,000 | $140 | MLSPIN |
| 12/10/2010 | Reactivated | $575,000 | $140 | MLSPIN |
| 12/10/2010 | Reactivated | $634,900 | $155 | MLSPIN |
| 12/09/2010 | Expired | $634,900 | $155 | MLSPIN |
| 09/09/2010 | Active | $634,900 | $155 | MLSPIN |
| 07/22/2010 | Expired | $665,000 | $162 | MLSPIN |
| 04/22/2010 | Active | $695,000 | $169 | MLSPIN |
| 04/22/2010 | Active | $665,000 | $162 | MLSPIN |
| 04/22/2010 | Active | $735,000 | $179 | MLSPIN |
Mortgage Calculator
Map & Resources
Worcester Polytechnic Institute
University
0.1mi
The Goddard School
Grades: PK-K
0.3mi
Francis J McGrath Elementary School
Public Elementary School, Grades: PK-6
0.5mi
Worcester Polytechnic Institute - Gateway Park Campus
University
0.52mi
Ma Academy for Math and Science School
Public School, Grades: 11-12
0.54mi
Massachusetts Academy of Math and Science at WPI
Public Secondary School, Grades: 11-12
0.55mi
Clark University Becker School of Design and Technology
University
0.6mi
Worcester State University School of Science, Technology, and Health
University
0.63mi
Greater Good Imperial Brewing
Bar
0.81mi
Starbucks
Coffee Shop
0.33mi
Class of 1970 Cafe
Cafe
0.34mi
Starbucks
Coffee Shop
0.41mi
Bean Counter
Breakfast & Tea & Cake & Coffee Shop
0.52mi
Fuel America - Grove Street
Coffee Shop
0.53mi
Courthouse Cafe
Cafe
0.86mi
Dunkin'
Donut & Coffee Shop
0.23mi
WPI Campus Police
Police
0.42mi
Worcester Fire Department
Fire Station
0.35mi
Pleasant Street Firehouse
Fire Station
1mi
Worcester Fire Department
Fire Station
1.21mi
UMass Memorial Medical Center - Memorial Campus
Hospital
0.87mi
Saint Vincent Hospital at Worcester Medical Center
Hospital
1.01mi
UMass Memorial Medical Center - Hahnemann Campus
Hospital
1.06mi
Family Health Center of Worcester
Hospital
1.24mi
Little Theatre
Theatre
0.35mi
Tuckerman Hall
Theatre
0.56mi
Worcester Memorial Auditorium
Theatre
0.62mi
Palladium
Theatre
0.91mi
Upper Perrault Hall
Cinema
0.28mi
Worcester Art Museum
Gallery
0.54mi
Worcester Art Museum
Museum
0.52mi
Salisbury Mansion
Museum
0.57mi
Rooftop Field
Sports Centre. Sports: Soccer
0.12mi
Rooftop Field
Sports Centre. Sports: Baseball, Softball
0.18mi
Harrington Auditorium
Sports Centre. Sports: Basketball, Volleyball
0.23mi
WPI Sports and Recreation Center
Sports Centre
0.24mi
Alumni Field
Sports Centre. Sports: American Football, Field Hockey, Soccer
0.25mi
O'Connell Field
Sports Centre. Sports: American Football
0.28mi
React Fitness Club
Fitness Centre
0.3mi
Orangetheory Fitness
Fitness Centre
0.34mi
Institute Park
Municipal Park
0.06mi
Salisbury Park
Park
0.14mi
Massachusetts Avenue Historic District
Park
0.15mi
Salisbury Park
Municipal Park
0.2mi
The Quad
Park
0.27mi
Becker Field
Park
0.54mi
Gateway Park
Park
0.57mi
Elm Park
Municipal Park
0.58mi
George C. Gordon Library
Library
0.31mi
Worcester Art Museum Library
Library
0.55mi
Worcester Law Library
Library
0.85mi
Sr. Justina Daley Library
Library
0.89mi
Metz Opticians
Optician
0.39mi
Forgues, Doctors of Optometry
Optician
0.61mi
Mobil
Gas Station
0.39mi
Shell
Gas Station
0.48mi
CVS Pharmacy
Pharmacy
0.82mi
Price Chopper
Supermarket
0.52mi
Shaw's
Supermarket
0.73mi
Yatco Food Mart
Convenience
0.4mi
Honey Farms
Convenience
0.54mi
Seller's Representative: Lee Joseph, Coldwell Banker Realty - Worcester
MLS ID#: 73291978
© 2025 MLS Property Information Network, Inc.. All rights reserved.
The property listing data and information set forth herein were provided to MLS Property Information Network, Inc. from third party sources, including sellers, lessors and public records, and were compiled by MLS Property Information Network, Inc. The property listing data and information are for the personal, non commercial use of consumers having a good faith interest in purchasing or leasing listed properties of the type displayed to them and may not be used for any purpose other than to identify prospective properties which such consumers may have a good faith interest in purchasing or leasing. MLS Property Information Network, Inc. and its subscribers disclaim any and all representations and warranties as to the accuracy of the property listing data and information set forth herein.
MLS PIN data last updated at 2024-12-30 14:28:00



