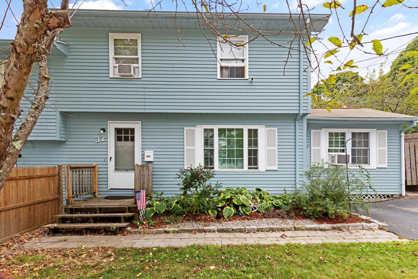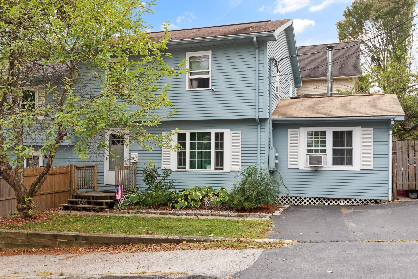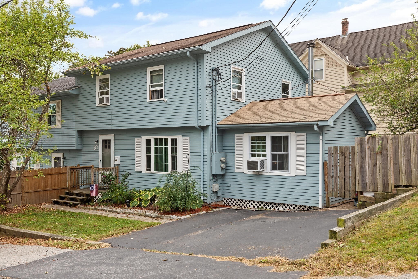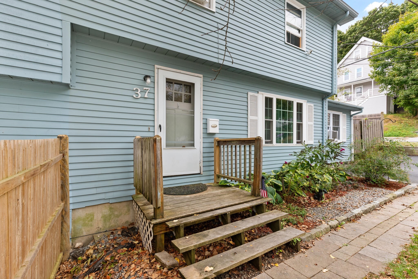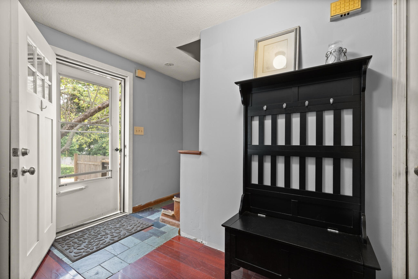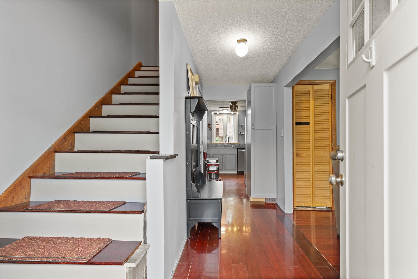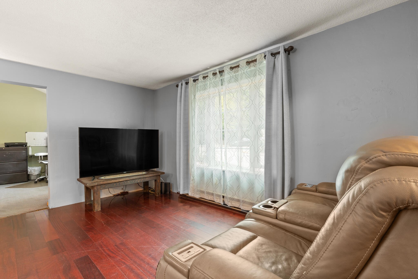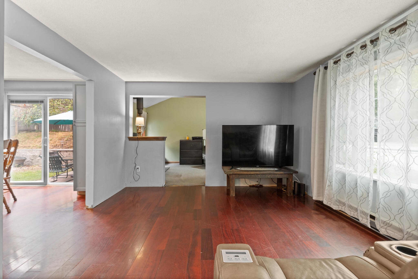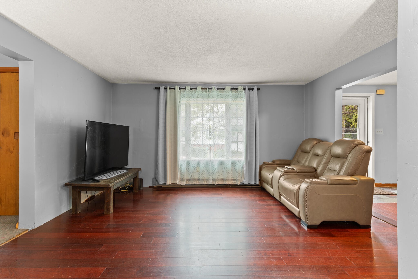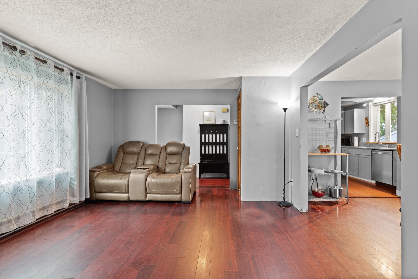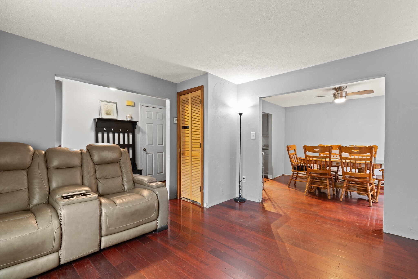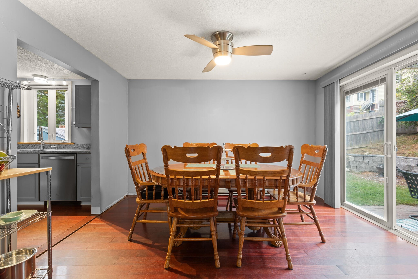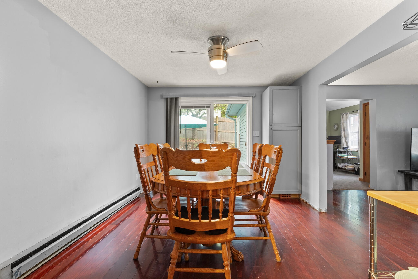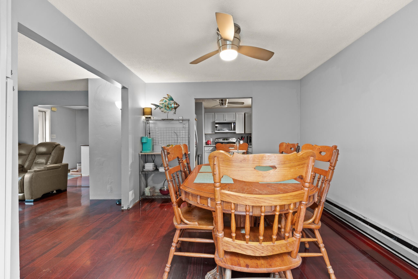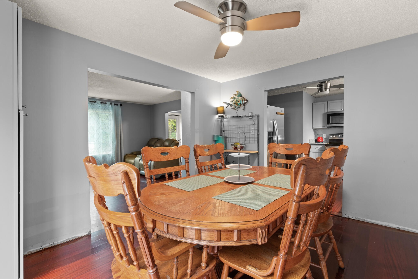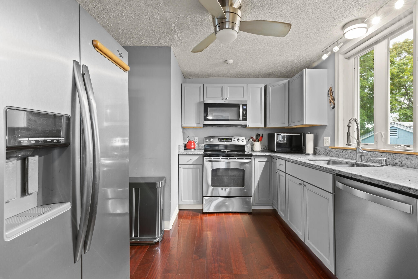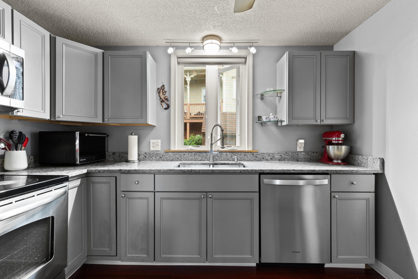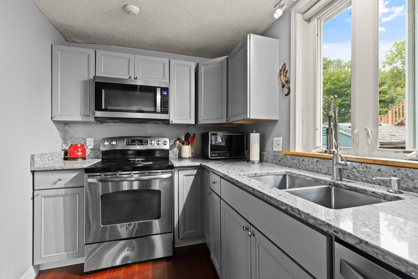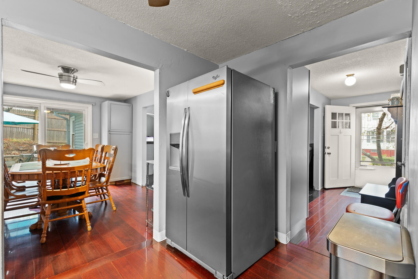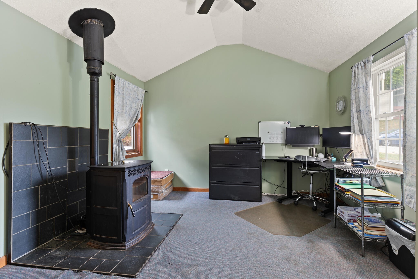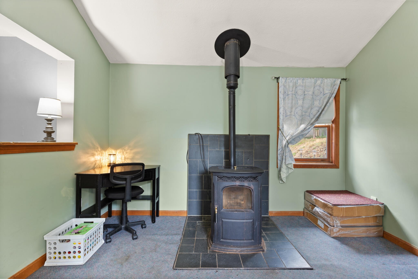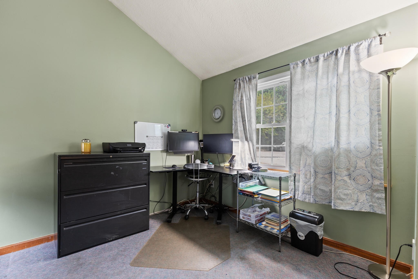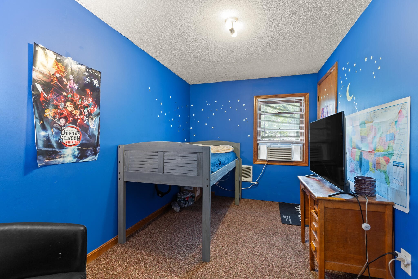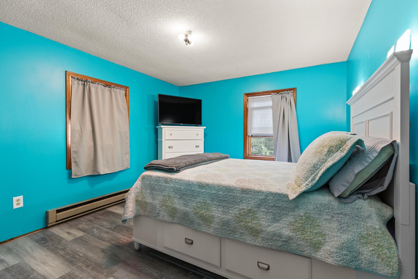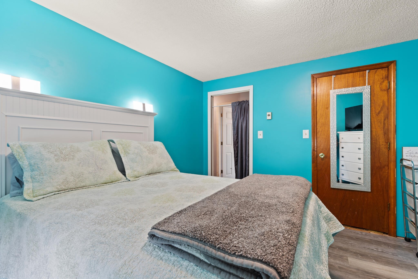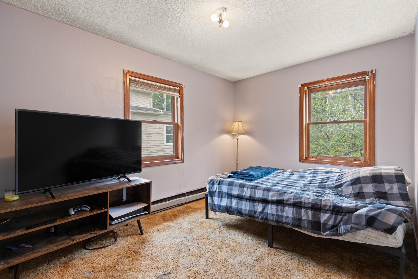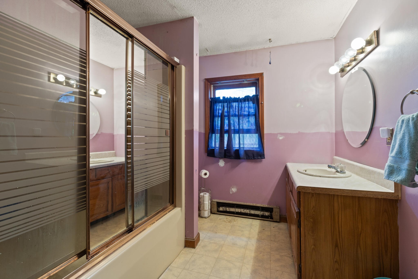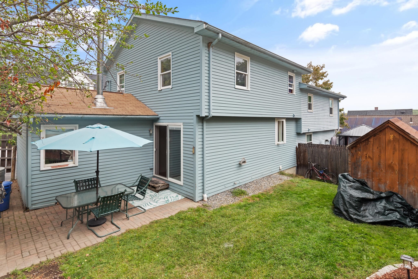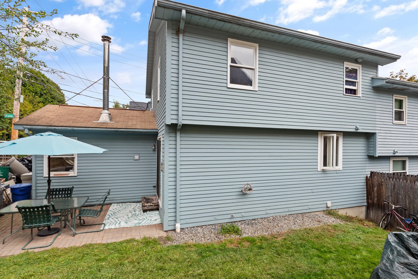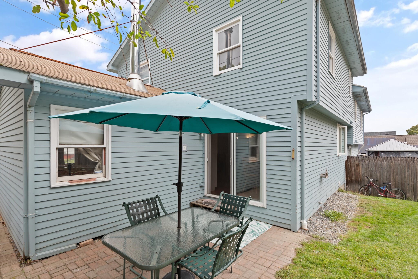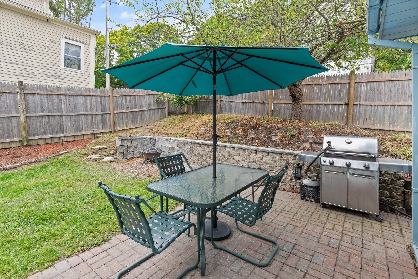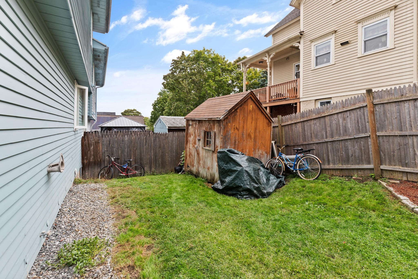Property Description
Property Overview
Property Details click or tap to expand
Kitchen, Dining, and Appliances
- Lighting - Overhead, Window(s) - Bay/Bow/Box
- Dishwasher, Disposal, Microwave, Range, Refrigerator
- Dining Room Features: Flooring - Wood, Lighting - Overhead, Window(s) - Bay/Bow/Box
Bedrooms
- Bedrooms: 3
- Master Bedroom Level: Second Floor
- Master Bedroom Features: Closet, Flooring - Wall to Wall Carpet, Lighting - Overhead, Window(s) - Bay/Bow/Box
- Bedroom 2 Level: Second Floor
- Master Bedroom Features: Closet, Flooring - Wall to Wall Carpet, Lighting - Overhead, Window(s) - Bay/Bow/Box
- Bedroom 3 Level: Second Floor
- Master Bedroom Features: Closet, Flooring - Wall to Wall Carpet, Lighting - Overhead, Window(s) - Bay/Bow/Box
Other Rooms
- Total Rooms: 7
- Living Room Features: Flooring - Wood, Lighting - Overhead, Window(s) - Bay/Bow/Box
- Family Room Features: Flooring - Wood, Lighting - Overhead, Window(s) - Bay/Bow/Box, Wood / Coal / Pellet Stove
- Laundry Room Features: Crawl, Mixed, Slab
Bathrooms
- Full Baths: 1
- Half Baths 1
- Bathroom 1 Level: Second Floor
- Bathroom 1 Features: Bathroom - Full, Bathroom - With Tub & Shower, Closet - Linen, Flooring - Stone/Ceramic Tile, Flooring - Vinyl, Lighting - Overhead, Window(s) - Bay/Bow/Box
- Bathroom 2 Features: Bathroom - Half, Flooring - Vinyl, Lighting - Overhead
Amenities
- Highway Access
- Laundromat
- Medical Facility
- Park
- Private School
- Public School
- Public Transportation
- Shopping
- Walk/Jog Trails
Utilities
- Heating: Active Solar, Electric, Electric Baseboard, Hot Water Baseboard, Hot Water Radiators, Pellet Stove, Wall Unit
- Hot Water: Other (See Remarks), Varies Per Unit
- Cooling: Individual, None
- Energy Features: Insulated Windows
- Utility Connections: for Electric Dryer, for Electric Oven, for Electric Range
- Water: City/Town Water, Private
- Sewer: City/Town Sewer, Private
Garage & Parking
- Parking Features: 1-10 Spaces, Off-Street, Paved Driveway
- Parking Spaces: 2
Interior Features
- Square Feet: 1476
- Accessability Features: Unknown
Construction
- Year Built: 1986
- Type: Attached
- Style: Other (See Remarks), Philadelphia
- Foundation Info: Slab
- Roof Material: Aluminum, Asphalt/Fiberglass Shingles
- Flooring Type: Wall to Wall Carpet, Wood
- Lead Paint: Unknown
- Warranty: No
Exterior & Lot
- Lot Description: Fenced/Enclosed
- Exterior Features: Fenced Yard, Storage Shed
- Road Type: Paved, Public, Publicly Maint., Sidewalk
Other Information
- MLS ID# 73293986
- Last Updated: 12/27/24
- HOA: No
- Reqd Own Association: Unknown
Property History click or tap to expand
| Date | Event | Price | Price/Sq Ft | Source |
|---|---|---|---|---|
| 12/27/2024 | Contingent | $354,000 | $240 | MLSPIN |
| 12/06/2024 | Active | $354,000 | $240 | MLSPIN |
| 12/02/2024 | Price Change | $354,000 | $240 | MLSPIN |
| 11/09/2024 | Active | $359,000 | $243 | MLSPIN |
| 11/05/2024 | Price Change | $359,000 | $243 | MLSPIN |
| 09/28/2024 | Active | $370,000 | $251 | MLSPIN |
| 09/24/2024 | New | $370,000 | $251 | MLSPIN |
Mortgage Calculator
Map & Resources
Quinsigamond School
Public Elementary School, Grades: PK-6
0.21mi
College of the Holy Cross
University
0.26mi
YOU, Inc. Carol Schmidt Village
Special Education
0.43mi
Vernon Hill School
Public Elementary School, Grades: PK-6
0.8mi
Olive Garden
Italian Restaurant
0.47mi
Worcester Fire Department
Fire Station
0.44mi
College of the Holy Cross Public Safety
Police
0.78mi
Prior Center for Performing Arts
Arts Centre
0.63mi
Cantor Art Gallery
Gallery
0.79mi
Blackstone River Valley Heritage Center
Museum
0.4mi
Hart Center Arena
Stadium. Sports: Volleyball, Basketball
0.47mi
Brooks Concert Hall
Theatre
0.77mi
Fenwick Theatre
Theatre
0.82mi
Hart Center Pool
Swimming Pool
0.51mi
Dennis F Shine Jr Swimming Pool
Swimming Pool. Sports: Swimming
0.93mi
Practice Field
Sports Centre. Sports: Soccer
0.3mi
Kuzniewski Field
Sports Centre. Sports: American Football
0.31mi
Linda Johnson Smith Soccer Stadium
Sports Centre. Sports: Soccer
0.38mi
Hart Center at the Luth Athletic Complex
Sports Centre. Sports: Ice Hockey, Swimming, Basketball
0.47mi
Joanne Chouinard-Luth Recreation and Wellness Center
Sports Centre
0.76mi
Sinnott Family Tennis Facility
Sports Centre. Sports: Tennis
0.91mi
Greenwood Playground
Municipal Park
0.23mi
Greenwood Park
Park
0.3mi
Blackstone Gateway Park
Park
0.31mi
Cookson Field
Park
0.77mi
Vernon Hill Playground
Municipal Park
0.84mi
Cookson Field
Park
0.86mi
Broad Meadow Brook Wildlife Sanctuary
Nature Reserve
0.9mi
Pakachoag Golf Course
Golf Course
0.86mi
Dinand Libary
Library
0.76mi
Fenwick Music Library
Library
0.81mi
Webster First Federal Credit Union
Bank
0.76mi
Walmart Supercenter
Supermarket
0.31mi
Seller's Representative: Julius Williams, Coldwell Banker Realty - Western MA
MLS ID#: 73293986
© 2025 MLS Property Information Network, Inc.. All rights reserved.
The property listing data and information set forth herein were provided to MLS Property Information Network, Inc. from third party sources, including sellers, lessors and public records, and were compiled by MLS Property Information Network, Inc. The property listing data and information are for the personal, non commercial use of consumers having a good faith interest in purchasing or leasing listed properties of the type displayed to them and may not be used for any purpose other than to identify prospective properties which such consumers may have a good faith interest in purchasing or leasing. MLS Property Information Network, Inc. and its subscribers disclaim any and all representations and warranties as to the accuracy of the property listing data and information set forth herein.
MLS PIN data last updated at 2024-12-27 16:03:00



