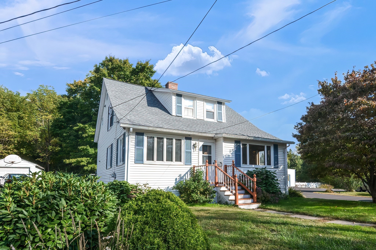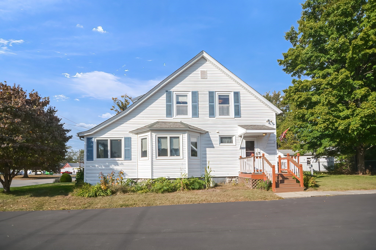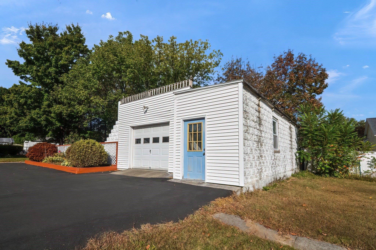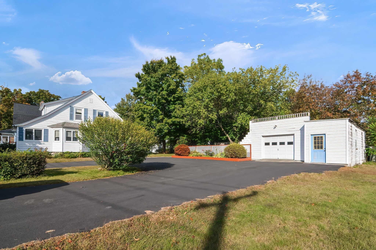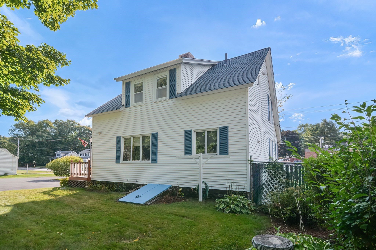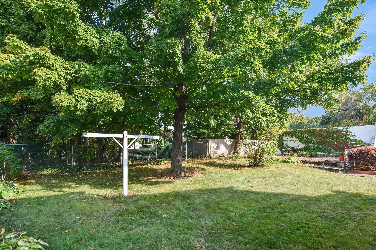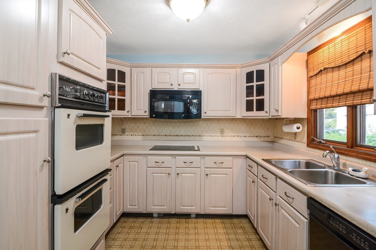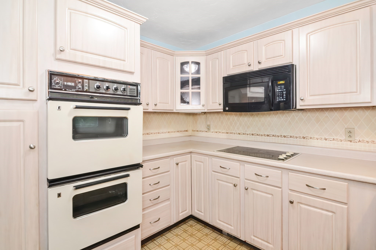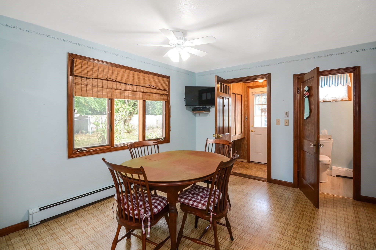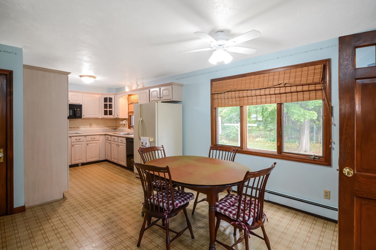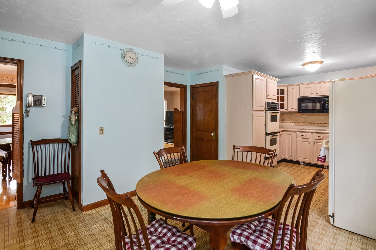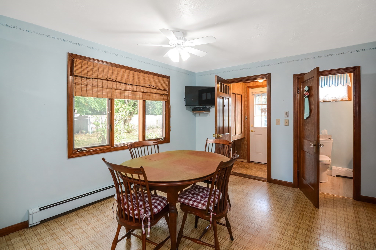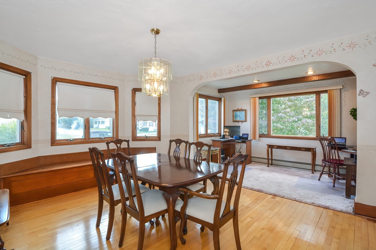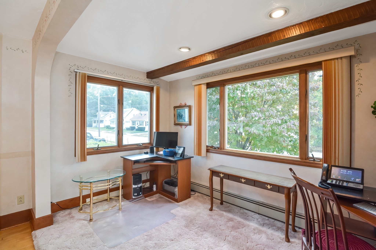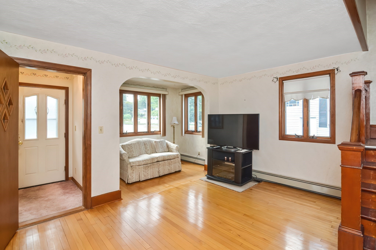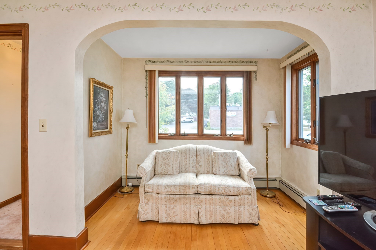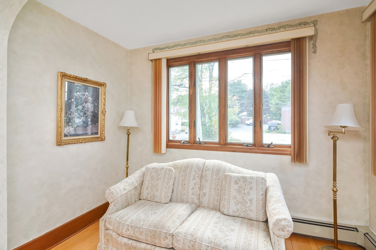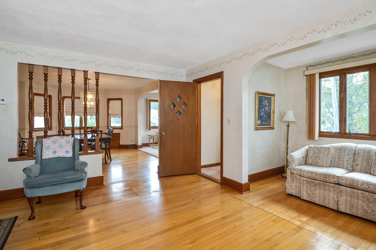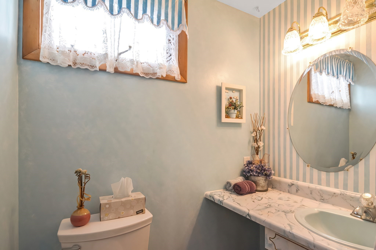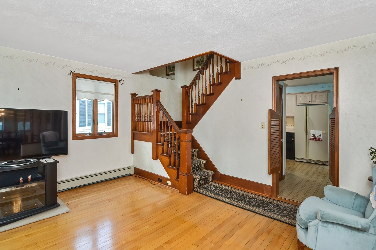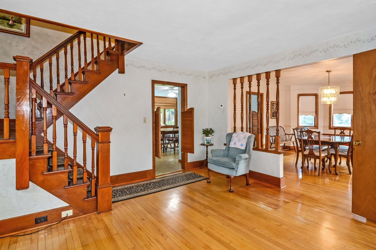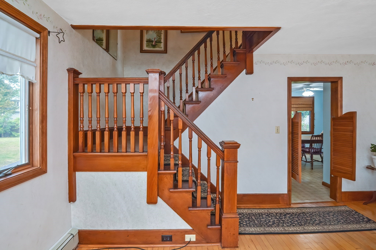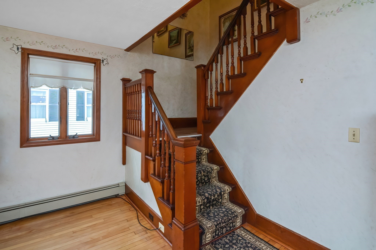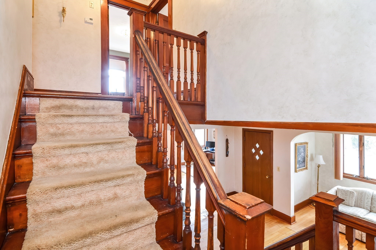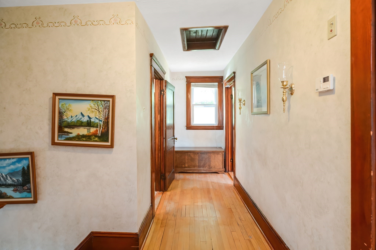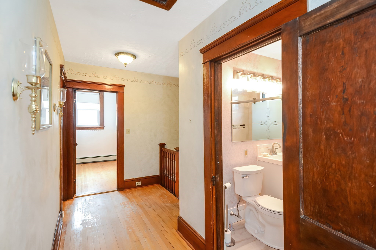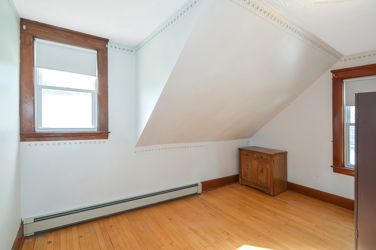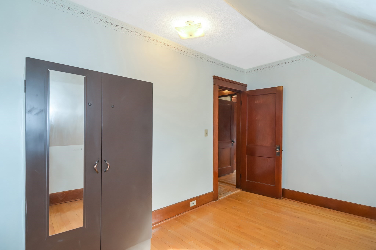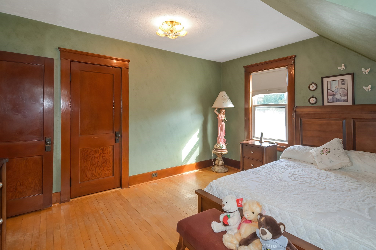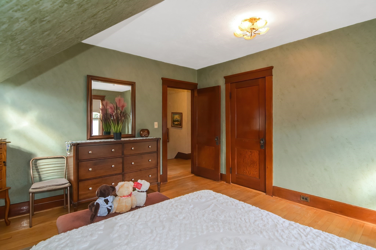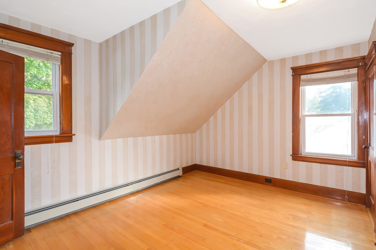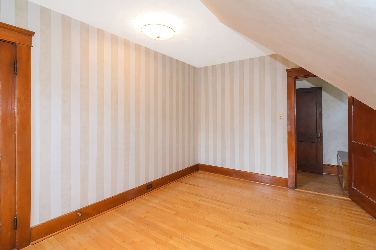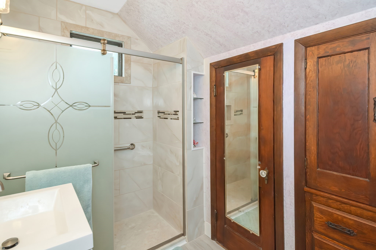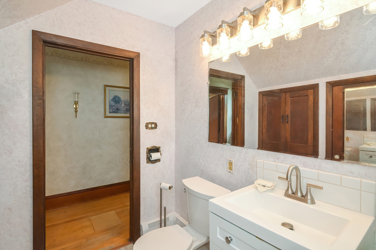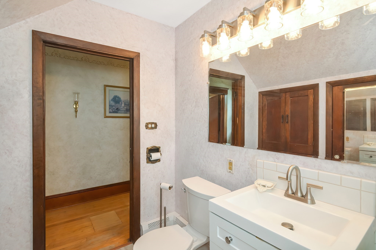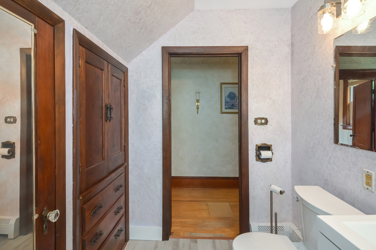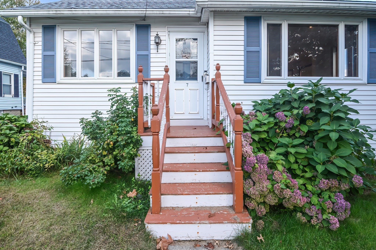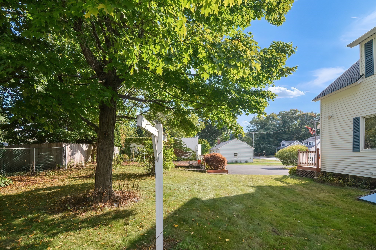Property Description
Property Overview
Property Details click or tap to expand
Kitchen, Dining, and Appliances
- Kitchen Dimensions: 11'2"X23
- Ceiling Fan(s), Dining Area, Exterior Access, Flooring - Vinyl
- Dishwasher, Microwave, Range, Washer Hookup
- Dining Room Dimensions: 15X12'5"
- Dining Room Features: Flooring - Hardwood, Lighting - Overhead, Window Seat, Window(s) - Picture
Bedrooms
- Bedrooms: 3
- Master Bedroom Dimensions: 13'5"X12'4"
- Master Bedroom Level: Second Floor
- Master Bedroom Features: Closet, Flooring - Hardwood
- Bedroom 2 Dimensions: 13'5"X10'6"
- Bedroom 2 Level: Second Floor
- Master Bedroom Features: Closet, Flooring - Hardwood
- Bedroom 3 Dimensions: 13'2"X9
- Bedroom 3 Level: Second Floor
- Master Bedroom Features: Flooring - Hardwood
Other Rooms
- Total Rooms: 6
- Living Room Dimensions: 14'6"X15
- Living Room Features: Cable Hookup, Flooring - Hardwood, Window(s) - Picture
- Laundry Room Features: Full
Bathrooms
- Full Baths: 1
- Half Baths 1
- Bathroom 1 Level: First Floor
- Bathroom 1 Features: Bathroom - Half, Flooring - Stone/Ceramic Tile
- Bathroom 2 Dimensions: 8'7"X5'5"
- Bathroom 2 Level: Second Floor
- Bathroom 2 Features: Bathroom - Full, Closet, Flooring - Stone/Ceramic Tile
Amenities
- Highway Access
- House of Worship
- Medical Facility
- Park
- Public School
- Public Transportation
- Shopping
- University
Utilities
- Heating: Electric Baseboard, Hot Water Baseboard, Other (See Remarks)
- Hot Water: Natural Gas
- Cooling: Individual, None
- Energy Features: Insulated Doors, Insulated Windows
- Utility Connections: for Electric Oven, for Electric Range, Washer Hookup
- Water: City/Town Water, Private
- Sewer: City/Town Sewer, Private
Garage & Parking
- Garage Parking: Detached, Storage, Work Area
- Garage Spaces: 1
- Parking Features: 1-10 Spaces, Off-Street
- Parking Spaces: 12
Interior Features
- Square Feet: 1485
- Accessability Features: Unknown
Construction
- Year Built: 1915
- Type: Detached
- Style: Attached, Bungalow
- Construction Type: Aluminum, Frame
- Foundation Info: Fieldstone
- Roof Material: Aluminum, Asphalt/Fiberglass Shingles
- UFFI: Unknown
- Flooring Type: Tile, Vinyl, Wood
- Lead Paint: Unknown
- Warranty: No
Exterior & Lot
- Lot Description: Level
- Road Type: Public
Other Information
- MLS ID# 73297765
- Last Updated: 10/18/24
- HOA: No
- Reqd Own Association: Unknown
Property History click or tap to expand
| Date | Event | Price | Price/Sq Ft | Source |
|---|---|---|---|---|
| 10/08/2024 | Contingent | $400,000 | $269 | MLSPIN |
| 10/06/2024 | Active | $400,000 | $269 | MLSPIN |
| 10/02/2024 | New | $400,000 | $269 | MLSPIN |
Mortgage Calculator
Map & Resources
Heard Street School
Public Elementary School, Grades: K-6
0.44mi
Seven Hills Foundation
Private School, Grades: K-12
0.49mi
Seven Hills Foundation
Special Education, Grades: K-12
0.49mi
Gates Lane School
Public Elementary School, Grades: PK-6
0.96mi
Our Lady of the Angels School
Private School, Grades: PK-8
1.01mi
Our Lady of the Angles School
School
1.02mi
Dr. James A. Caradonio New Citizens Center
School
1.04mi
Central Massachusetts SPED Collaborative - Woodward Day School
Collaborative Program
1.09mi
Shooters Bar and Billiards
Bar
0.78mi
Acoustic Java Café and Roastery
Cafe
1.28mi
Seven Hills Cafe
Cafe
1.33mi
Dunkin'
Donut & Coffee Shop
0.75mi
Moe's Southwest Grill
Mexican (Fast Food)
0.94mi
Dippin Donuts
Donut (Fast Food)
1.25mi
McDonald's
Burger (Fast Food)
1.28mi
Chopsticks
Chinese Restaurant
1mi
Webster Square Fire Station
Fire Station
0.94mi
Auburn Fire Department
Fire Station
1.72mi
Worcester Fire Department
Fire Station
1.76mi
College of the Holy Cross Public Safety
Police
1.33mi
Clark University Police
Police
1.56mi
Corash Tennis Courts
Sports Centre. Sports: Tennis
1.16mi
Joanne Chouinard-Luth Recreation and Wellness Center
Sports Centre
1.32mi
Sinnott Family Tennis Facility
Sports Centre. Sports: Tennis
1.32mi
Dolan Field House
Sports Centre
1.32mi
Filton Baseball Field
Sports Centre. Sports: Baseball
1.37mi
Leesville Pond
Municipal Park
0.49mi
Rockland Rd Conservation Land
Municipal Park
0.56mi
Curtis Pond Parcel
Land Trust Park
0.85mi
Parson's Cider Mill
Municipal, Land Trust Park
1.28mi
Hadwen Park
Park
0.19mi
Boyce Street Park
Park
0.6mi
Ty Cobb Park
Park
0.66mi
Bennett Field
Municipal Park
0.96mi
AMF Auburn Lanes
Bowling Alley
0.82mi
Franklin Field Playground
Playground
0.31mi
Coes Playground
Playground
1.33mi
Pakachoag Golf Course
Golf Course
1.22mi
Commerce Bank
Bank
0.76mi
Al's Barber Shop
Hairdresser
1.01mi
Crush Salon & Spa
Hairdresser
1.21mi
Citgo
Gas Station
0.72mi
Goddard Branch Library
Library
1.33mi
Walgreens
Pharmacy
0.71mi
CVS Pharmacy
Pharmacy
0.73mi
Rotmans Furniture
Furniture
1.39mi
Marshalls
Department Store
0.91mi
Shop - N Smile
Convenience
0.71mi
Perry's
Convenience
0.88mi
Edgemere Food Store
Convenience
1mi
7-Eleven
Convenience
1.39mi
Seller's Representative: Michelle Terry Team, EXIT Real Estate Executives
MLS ID#: 73297765
© 2024 MLS Property Information Network, Inc.. All rights reserved.
The property listing data and information set forth herein were provided to MLS Property Information Network, Inc. from third party sources, including sellers, lessors and public records, and were compiled by MLS Property Information Network, Inc. The property listing data and information are for the personal, non commercial use of consumers having a good faith interest in purchasing or leasing listed properties of the type displayed to them and may not be used for any purpose other than to identify prospective properties which such consumers may have a good faith interest in purchasing or leasing. MLS Property Information Network, Inc. and its subscribers disclaim any and all representations and warranties as to the accuracy of the property listing data and information set forth herein.
MLS PIN data last updated at 2024-10-18 08:42:00



