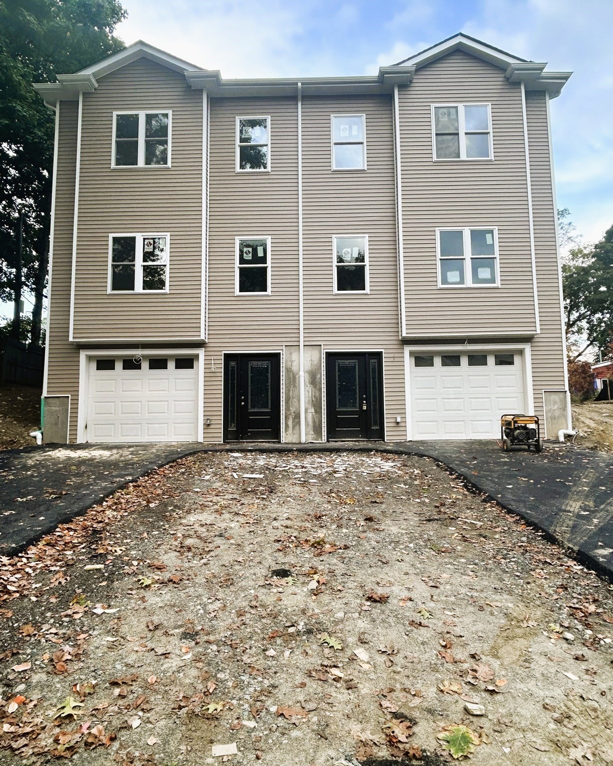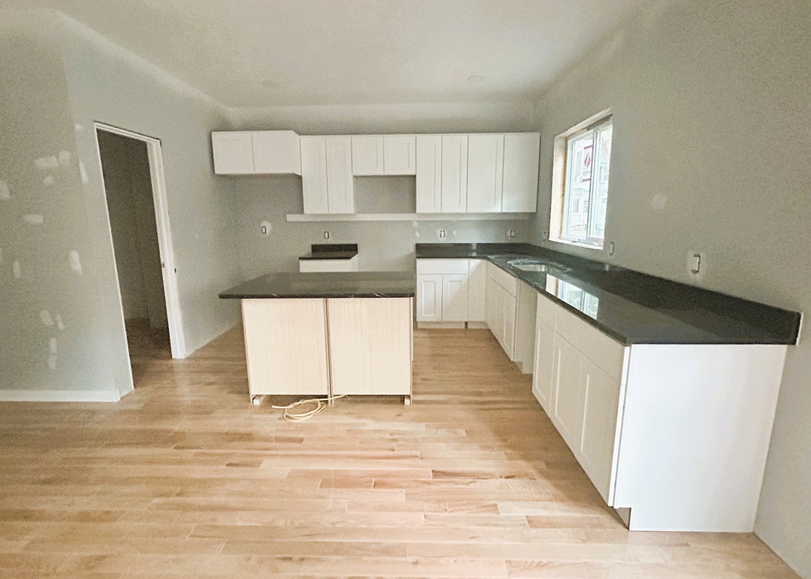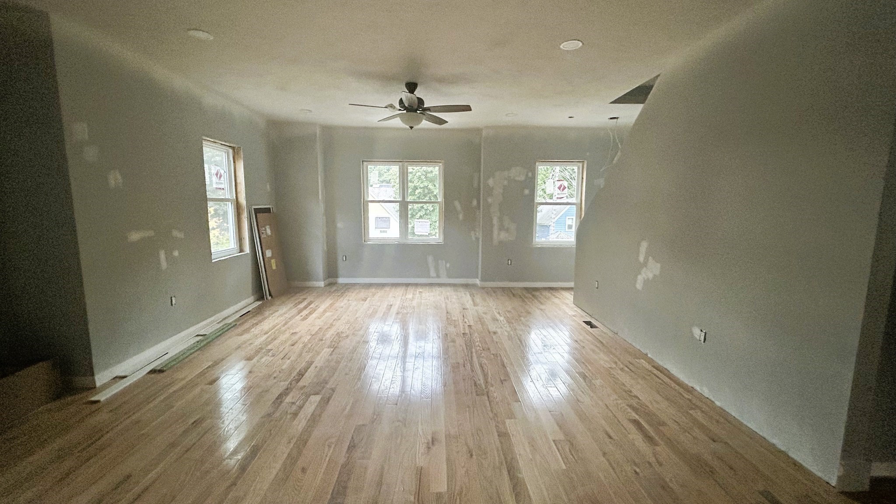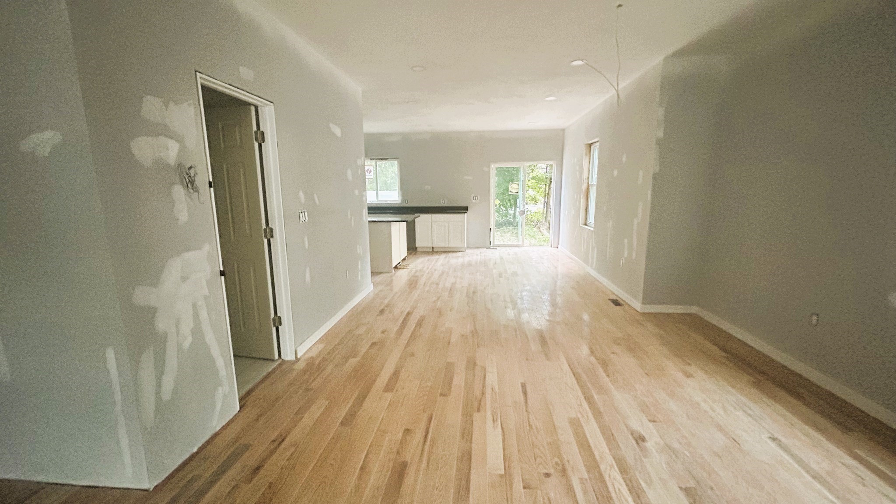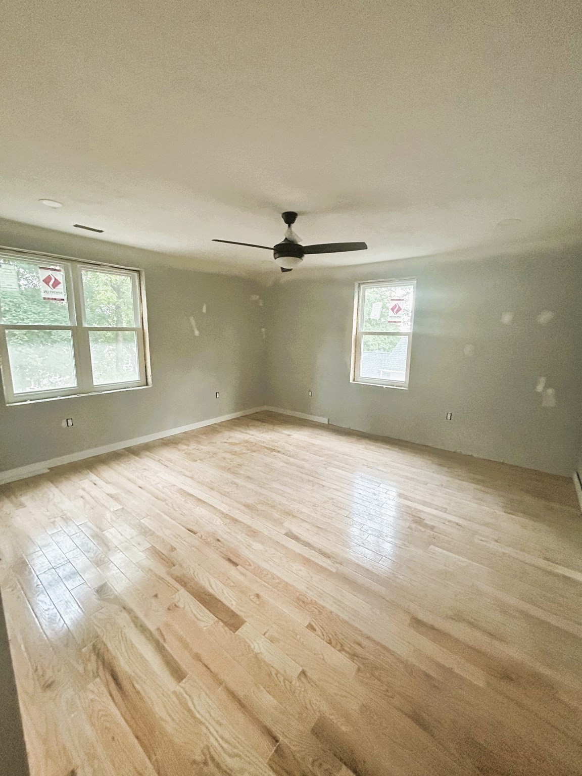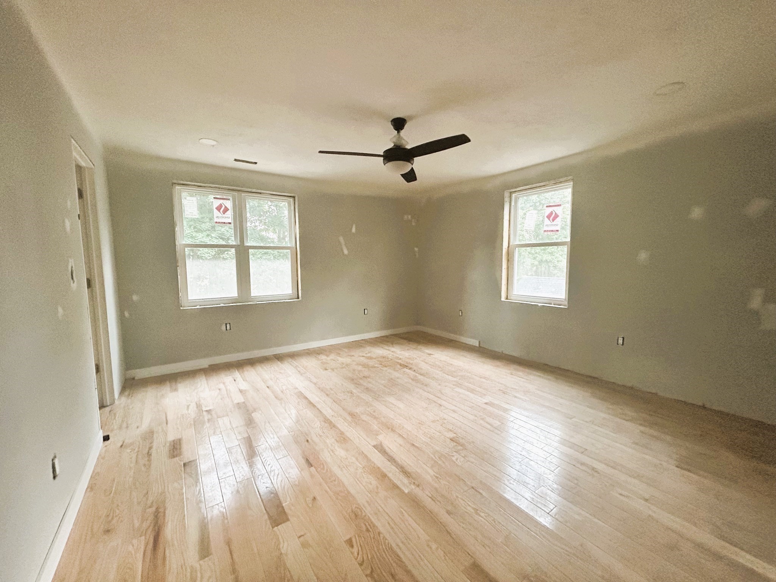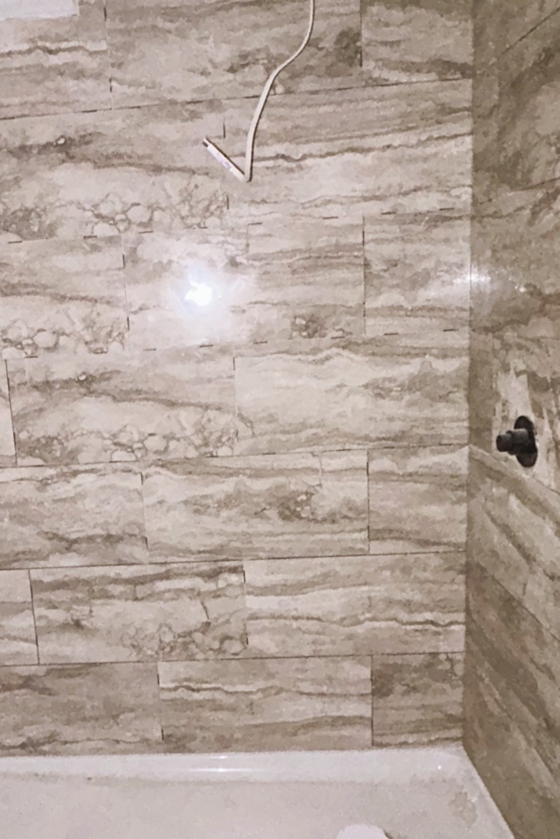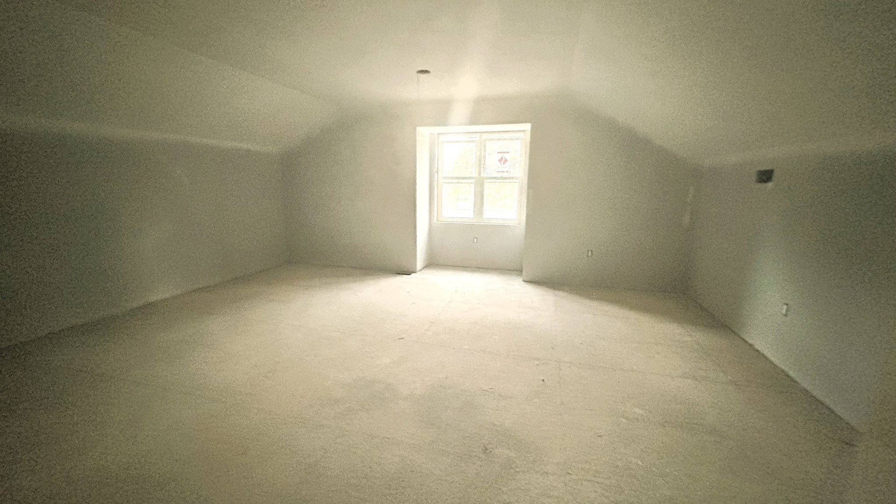Property Description
Property Overview
Property Details click or tap to expand
Kitchen, Dining, and Appliances
- Kitchen Dimensions: 11X20
- Kitchen Level: Second Floor
- Cabinets - Upgraded, Flooring - Hardwood, Kitchen Island, Recessed Lighting, Remodeled, Stainless Steel Appliances
- Dishwasher - ENERGY STAR, Disposal, Microwave, Range, Refrigerator - ENERGY STAR, Washer Hookup
- Dining Room Dimensions: 11X14
- Dining Room Level: Second Floor
- Dining Room Features: Flooring - Hardwood, Recessed Lighting, Remodeled
Bedrooms
- Bedrooms: 3
- Master Bedroom Dimensions: 15X14
- Master Bedroom Level: Third Floor
- Master Bedroom Features: Bathroom - 3/4, Closet - Walk-in, Flooring - Hardwood, Recessed Lighting, Remodeled
- Bedroom 2 Dimensions: 12X11
- Bedroom 2 Level: Third Floor
- Master Bedroom Features: Closet, Flooring - Hardwood, Recessed Lighting, Remodeled
- Bedroom 3 Dimensions: 12X11
- Bedroom 3 Level: Third Floor
- Master Bedroom Features: Closet, Flooring - Hardwood, Recessed Lighting, Remodeled
Other Rooms
- Total Rooms: 7
- Living Room Dimensions: 21X32
- Living Room Level: Second Floor
- Living Room Features: Flooring - Hardwood, Recessed Lighting, Remodeled
- Family Room Level: Second Floor
- Laundry Room Features: Garage Access, Interior Access, Unfinished Basement
Bathrooms
- Full Baths: 2
- Half Baths 1
- Bathroom 1 Dimensions: 8X5
- Bathroom 1 Level: Second Floor
- Bathroom 1 Features: Bathroom - Full, Bathroom - Tiled With Shower Stall
- Bathroom 2 Dimensions: 8X5
- Bathroom 2 Level: Third Floor
- Bathroom 2 Features: Bathroom - Full, Bathroom - Tiled With Tub & Shower
- Bathroom 3 Dimensions: 8X5
- Bathroom 3 Level: Third Floor
- Bathroom 3 Features: Bathroom - Half
Amenities
- Highway Access
- House of Worship
- Laundromat
- Medical Facility
- Other (See Remarks)
- Private School
- Public Transportation
- Shopping
- University
Utilities
- Heating: Central Heat, Electric, Forced Air, Oil
- Heat Zones: 2
- Hot Water: Natural Gas
- Cooling: Central Air
- Cooling Zones: 2
- Electric Info: 110 Volts, 220 Volts, At Street, On-Site
- Energy Features: Insulated Doors, Insulated Windows, Other (See Remarks), Prog. Thermostat, Varies per Unit
- Utility Connections: for Electric Dryer, for Gas Range, Washer Hookup
- Water: City/Town Water, Private
- Sewer: City/Town Sewer, Private
Garage & Parking
- Garage Parking: Garage Door Opener, Oversized Parking, Under
- Garage Spaces: 2
- Parking Features: 1-10 Spaces, Off-Street
- Parking Spaces: 2
Interior Features
- Square Feet: 2500
- Accessability Features: Unknown
Construction
- Year Built: 2024
- Type: Attached
- Style: Other (See Remarks), Philadelphia
- Construction Type: Aluminum, Frame, Other (See Remarks)
- Foundation Info: Poured Concrete
- Roof Material: Aluminum, Asphalt/Fiberglass Shingles, Other (See Remarks)
- Flooring Type: Hardwood, Tile, Wall to Wall Carpet
- Lead Paint: None
- Warranty: No
Exterior & Lot
- Lot Description: Level, Zero Lot Line
- Exterior Features: City View(s), Deck, Gutters, Other (See Remarks), Professional Landscaping, Varies per Unit
- Road Type: Public
Other Information
- MLS ID# 73298516
- Last Updated: 12/11/24
- HOA: No
- Reqd Own Association: Unknown
- Terms: Contract for Deed, Rent w/Option
Property History click or tap to expand
| Date | Event | Price | Price/Sq Ft | Source |
|---|---|---|---|---|
| 10/07/2024 | Active | $599,000 | $240 | MLSPIN |
| 10/03/2024 | New | $599,000 | $240 | MLSPIN |
Mortgage Calculator
Map & Resources
Clark University
University
0.02mi
Columbus Park School
Public Elementary School, Grades: PK-6
0.3mi
Clark University
University
0.43mi
Clark University (Clark University)
University
0.57mi
Clark University (Clark University)
University
0.57mi
Woodland Academy
School
0.67mi
Claremont Academy
Public Secondary School, Grades: 7-12
0.7mi
Woodland Academy
Public Elementary School, Grades: K-6
0.7mi
Beatnik's
Bar
0.37mi
Loft 266
Bar
0.8mi
IKrave cafe
Cafe
0.35mi
Yoway Cafe & Frozen Yogurt
Ice Cream & Bubble Tea (Cafe)
0.46mi
Nu Cafe
Cafe
0.5mi
Jazzman’s
Cafe
0.53mi
Seven Hills Cafe
Cafe
0.58mi
The Bistro
Cafe
0.6mi
Clark University Police
Police
0.51mi
Worcester State University Police
Police
0.97mi
Fairlawn Rehabilitation Hospital
Hospital
0.24mi
Family Health Center of Worcester
Hospital
0.79mi
Worcester Fire Department
Fire Station
0.37mi
Webster Square Fire Station
Fire Station
0.88mi
Pleasant Street Firehouse
Fire Station
1mi
Michelson Theater
Theatre
0.52mi
Daniels Theater
Theatre
0.6mi
Sullivan Auditorium
Theatre
0.88mi
Cinema 360
Cinema
0.64mi
Kneller Athletic Center Pool
Swimming Pool
0.5mi
Clark University Softball Field
Sports Centre. Sports: Baseball
0.23mi
Kneller Athletic Center
Sports Centre
0.47mi
Dolan Field House
Sports Centre
0.51mi
Commerce Bank Field
Sports Centre. Sports: American Football, Soccer
0.56mi
Corash Tennis Courts
Sports Centre. Sports: Tennis
0.63mi
Bickman Fitness Center
Fitness Centre
0.51mi
Beaver Brook Dog Park
Dog Park
0.4mi
Beaver Brook Park
Municipal Park
0.33mi
Columbus Park
Municipal Park
0.39mi
Columbus Park
Park
0.42mi
Beaver Street Historic District
Park
0.47mi
General Foley Stadium
Municipal Park
0.49mi
Coes Park
Municipal Park
0.49mi
University Park
Municipal Park
0.64mi
Beaver Brook Playground
Playground
0.31mi
Coes Playground
Playground
0.56mi
TD Bank
Bank
0.71mi
Bank of America
Bank
0.88mi
Studio 31 Tattoo Social Club
Tattoo
0.48mi
Familia Barber Shop
Hairdresser
0.49mi
Santana Company
Hairdresser
0.65mi
Grunauer Hair Salon
Hairdresser
0.65mi
OMG! Braces
Orthodontics
0.45mi
Speedway
Gas Station. Self Service: Yes
0.64mi
Big Y
Supermarket
0.33mi
Santiago's Market
Supermarket
0.63mi
Asian Supermarket
Supermarket
0.66mi
America's Food Basket
Supermarket
0.86mi
Ed Hyder's Mediterranean Marketplace
Supermarket
0.91mi
Walgreens
Pharmacy
0.58mi
Honey Farms
Convenience
0.36mi
7-Eleven
Convenience
0.45mi
Seller's Representative: Jimmy Georges, Coldwell Banker Realty - Worcester
MLS ID#: 73298516
© 2024 MLS Property Information Network, Inc.. All rights reserved.
The property listing data and information set forth herein were provided to MLS Property Information Network, Inc. from third party sources, including sellers, lessors and public records, and were compiled by MLS Property Information Network, Inc. The property listing data and information are for the personal, non commercial use of consumers having a good faith interest in purchasing or leasing listed properties of the type displayed to them and may not be used for any purpose other than to identify prospective properties which such consumers may have a good faith interest in purchasing or leasing. MLS Property Information Network, Inc. and its subscribers disclaim any and all representations and warranties as to the accuracy of the property listing data and information set forth herein.
MLS PIN data last updated at 2024-12-11 14:22:00



