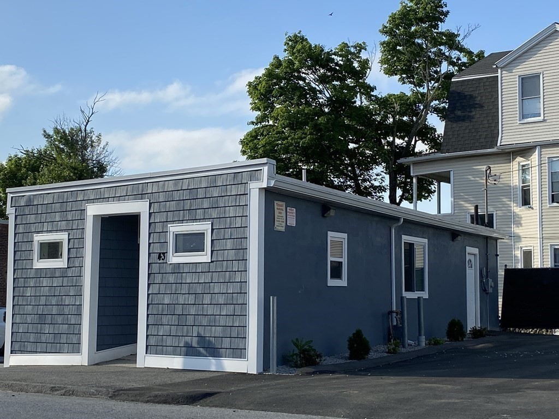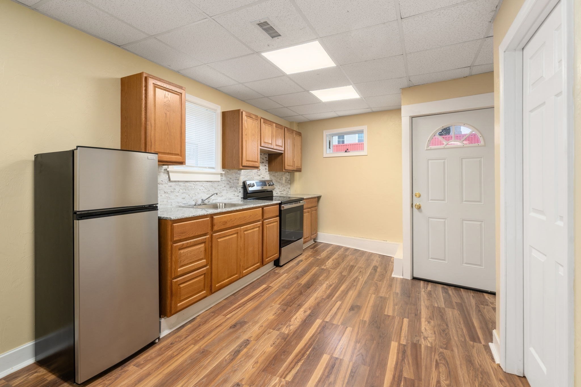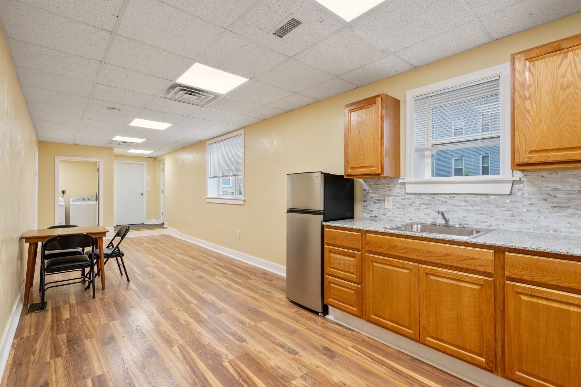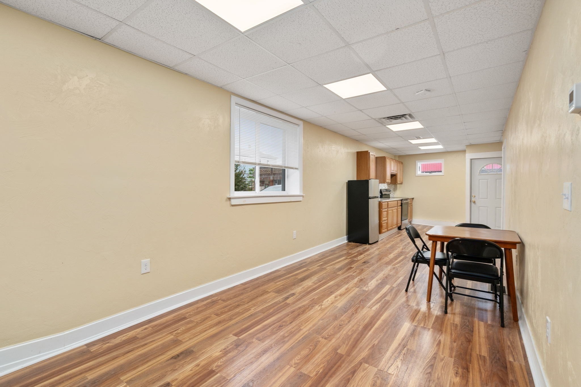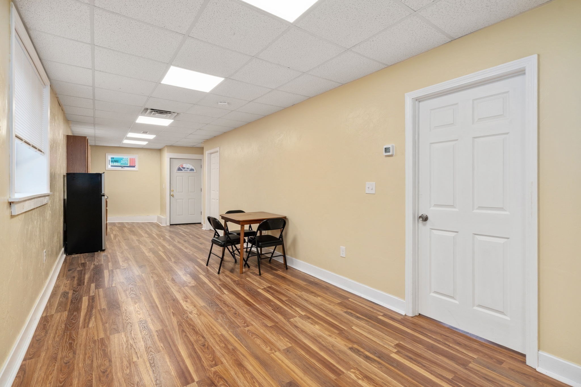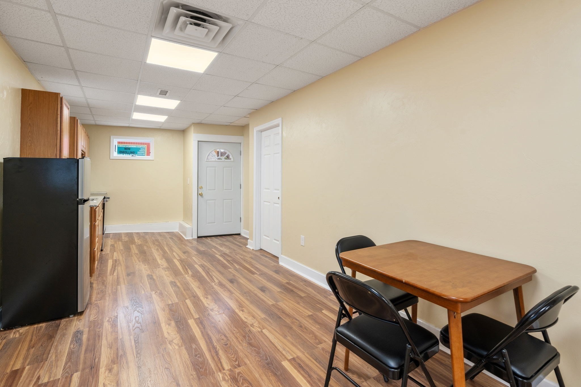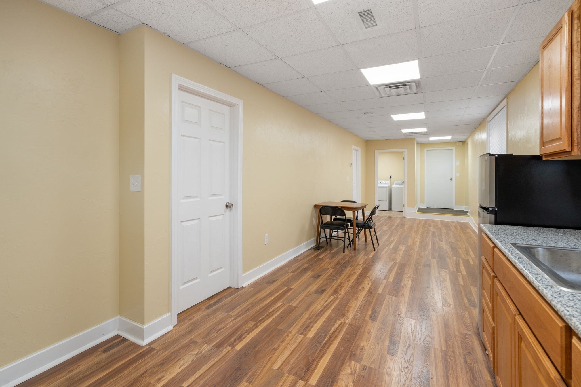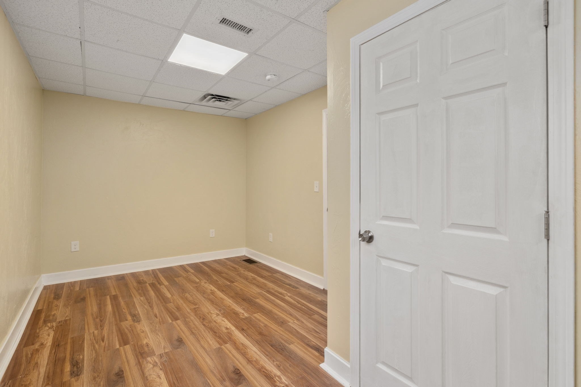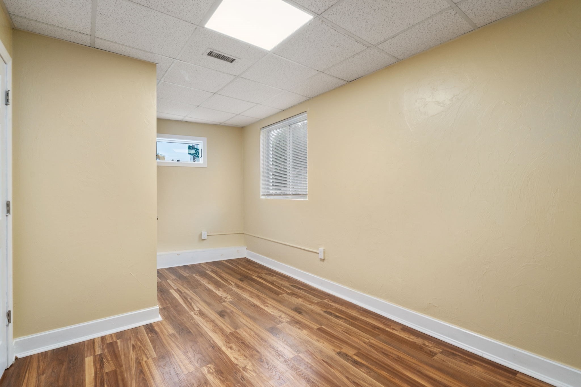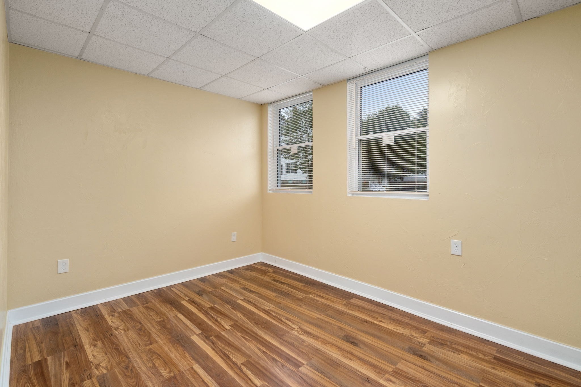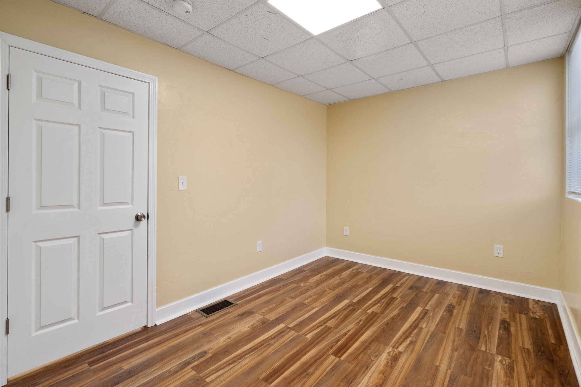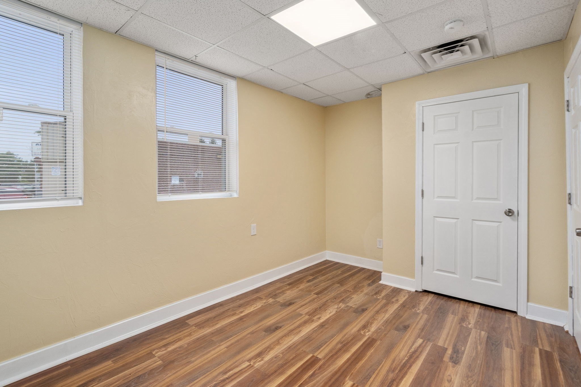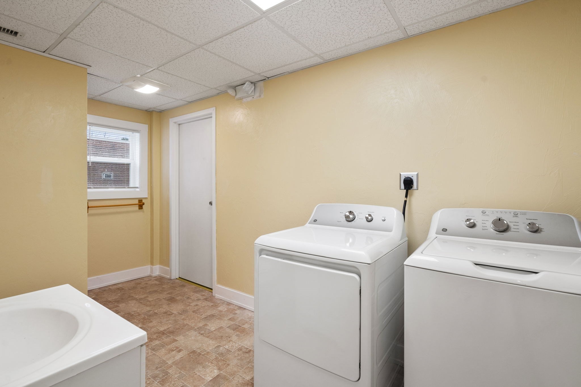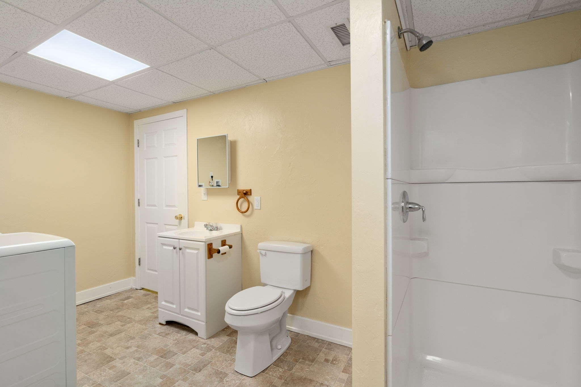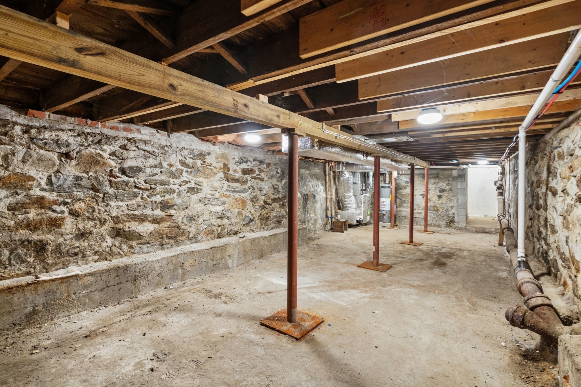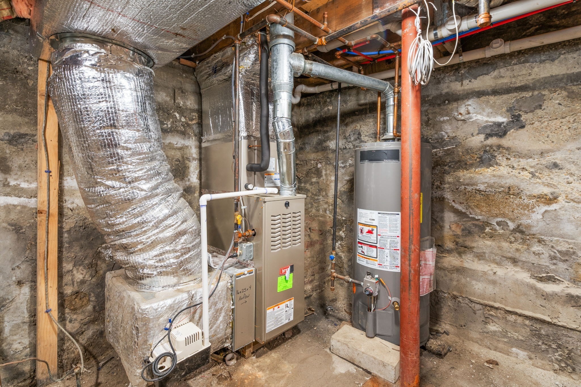Property Description
Property Overview
Property Details click or tap to expand
Kitchen, Dining, and Appliances
- Kitchen Level: First Floor
- Countertops - Stone/Granite/Solid, Countertops - Upgraded, Flooring - Vinyl, Open Floor Plan, Recessed Lighting, Remodeled
- Dryer, Range, Refrigerator, Washer, Washer Hookup
- Dining Room Level: First Floor
- Dining Room Features: Flooring - Vinyl, Open Floor Plan, Recessed Lighting, Remodeled
Bedrooms
- Bedrooms: 2
- Master Bedroom Features: Closet, Flooring - Vinyl, Recessed Lighting, Remodeled
- Master Bedroom Features: Closet, Flooring - Vinyl, Recessed Lighting, Remodeled
Other Rooms
- Total Rooms: 5
- Living Room Level: First Floor
- Living Room Features: Flooring - Vinyl, Open Floor Plan, Recessed Lighting, Remodeled
- Laundry Room Features: Full
Bathrooms
- Full Baths: 1
- Bathroom 1 Features: Bathroom - Full, Bathroom - With Shower Stall, Dryer Hookup - Electric, Flooring - Vinyl, Recessed Lighting, Remodeled, Washer Hookup
Amenities
- Highway Access
- Laundromat
- Public School
- Public Transportation
- Shopping
- T-Station
- University
Utilities
- Heating: Central Heat, Electric, Gas, Hot Air Gravity, Unit Control
- Heat Zones: 1
- Hot Water: Natural Gas
- Cooling: Central Air
- Cooling Zones: 1
- Energy Features: Insulated Windows, Storm Windows
- Utility Connections: for Electric Dryer, for Electric Range, Washer Hookup
- Water: City/Town Water, Private
- Sewer: City/Town Sewer, Private
Garage & Parking
- Parking Features: 1-10 Spaces, Improved Driveway, Off-Street, Paved Driveway
- Parking Spaces: 4
Interior Features
- Square Feet: 975
- Accessability Features: Unknown
Construction
- Year Built: 1940
- Type: Detached
- Style: Half-Duplex, Ranch, W/ Addition
- Construction Type: Aluminum, Block, Frame, Frame
- Foundation Info: Fieldstone
- Roof Material: Rubber
- Flooring Type: Vinyl
- Lead Paint: Unknown
- Warranty: No
Exterior & Lot
- Lot Description: Corner
- Exterior Features: Gutters
- Road Type: Public
Other Information
- MLS ID# 73299220
- Last Updated: 10/13/24
- HOA: No
- Reqd Own Association: Unknown
Property History click or tap to expand
| Date | Event | Price | Price/Sq Ft | Source |
|---|---|---|---|---|
| 10/13/2024 | Contingent | $249,900 | $256 | MLSPIN |
| 10/10/2024 | Active | $249,900 | $256 | MLSPIN |
| 10/06/2024 | New | $249,900 | $256 | MLSPIN |
| 05/24/2023 | Sold | $225,000 | $249 | MLSPIN |
| 05/08/2023 | Under Agreement | $240,000 | $266 | MLSPIN |
| 04/24/2023 | Contingent | $240,000 | $266 | MLSPIN |
| 04/18/2023 | Active | $240,000 | $266 | MLSPIN |
| 04/14/2023 | Back on Market | $240,000 | $266 | MLSPIN |
| 04/11/2023 | Contingent | $240,000 | $266 | MLSPIN |
| 04/08/2023 | Extended | $240,000 | $266 | MLSPIN |
| 03/10/2023 | Active | $240,000 | $266 | MLSPIN |
| 03/06/2023 | Back on Market | $240,000 | $266 | MLSPIN |
| 03/01/2023 | Contingent | $240,000 | $266 | MLSPIN |
| 01/23/2023 | Active | $240,000 | $266 | MLSPIN |
| 01/19/2023 | New | $240,000 | $266 | MLSPIN |
| 12/31/2022 | Expired | $259,000 | $287 | MLSPIN |
| 12/02/2022 | Active | $259,000 | $287 | MLSPIN |
| 11/28/2022 | Price Change | $259,000 | $287 | MLSPIN |
| 09/17/2022 | Active | $279,000 | $309 | MLSPIN |
| 09/13/2022 | Price Change | $279,000 | $309 | MLSPIN |
| 09/12/2022 | New | $299,000 | $331 | MLSPIN |
| 09/01/2022 | Expired | $299,000 | $331 | MLSPIN |
| 08/18/2022 | Active | $299,000 | $331 | MLSPIN |
| 08/14/2022 | Price Change | $299,000 | $331 | MLSPIN |
| 07/04/2022 | Active | $350,000 | $388 | MLSPIN |
| 06/30/2022 | Price Change | $350,000 | $388 | MLSPIN |
| 06/08/2022 | Active | $350,000 | $388 | MLSPIN |
| 06/08/2022 | Active | $399,000 | $442 | MLSPIN |
| 06/04/2022 | New | $399,000 | $442 | MLSPIN |
Mortgage Calculator
Map & Resources
YOU, Inc. Joy & Robert Wetzel Center
Special Education
0.14mi
Union Hill School
Public Elementary School, Grades: K-6
0.32mi
Saint Paul Diocesan Junior/Senior High School
Private School, Grades: 7-12
0.37mi
Holy Name Central Catholic High School
Private School, Grades: 7-12
0.37mi
Saint Paul Diocesan Junior/Senior High School
Private School, Grades: 7-12
0.4mi
Vernon Hill School
Public Elementary School, Grades: PK-6
0.41mi
Worcester Academy
Private School, Grades: 6-12
0.42mi
Worcester East Middle School
Public Middle School, Grades: 7-8
0.47mi
Hotel Vernon
Bar
0.7mi
Wonder Bar
Bar
0.9mi
Coors Home Plate Bar
Bar
0.93mi
One Love Cafe
Cafe
0.77mi
Bubblebee Cafe
Cafe
0.78mi
Kelley Square Pizza
Pizzeria
0.7mi
Wings over Worcester
Wings (Fast Food)
0.73mi
New England Burger Bah
Fast Food
0.77mi
Saint Vincent Hospital at Worcester Medical Center
Hospital
1.2mi
Worcester Fire Department
Fire Station
0.36mi
Franklin Street Station
Fire Station
0.93mi
Worcester Fire Department
Fire Station
0.98mi
Worcester Fire Station #2 South Division
Fire Station
1.04mi
Worcester Fire Department
Fire Station
1.15mi
Polar Park
Stadium. Sports: Baseball
0.87mi
Warner Theater
Theatre
0.37mi
Blackstone River Valley Heritage Center
Museum
0.8mi
Dennis F Shine Jr Swimming Pool
Swimming Pool. Sports: Swimming
0.26mi
Fidelity Bank Worcester Ice Center
Sports Centre. Sports: Ice Hockey, Ice Skating
0.84mi
True North Performance Training
Fitness Centre
0.86mi
Vernon Hill Playground
Municipal Park
0.2mi
Gaskin Field
Park
0.2mi
Vernon Hill Playground
Park
0.24mi
Providence Street Historic District
Park
0.35mi
Mulcahy Field
Municipal Park
0.38mi
Crompton Park
Municipal Park
0.68mi
Fay Street Historic District
Park
0.71mi
Crompton Park
Park
0.76mi
Banis St Playground
Playground
0.38mi
Shale St Playground
Playground
0.88mi
Plymouth St. Playground
Playground
0.92mi
Country Bank
Bank
0.77mi
Speedway
Gas Station
0.78mi
Walgreens
Pharmacy
0.62mi
Price Chopper
Supermarket
0.81mi
Walmart Supercenter
Supermarket
0.87mi
Seller's Representative: Christopher Alfonso, Coldwell Banker Realty - Sudbury
MLS ID#: 73299220
© 2024 MLS Property Information Network, Inc.. All rights reserved.
The property listing data and information set forth herein were provided to MLS Property Information Network, Inc. from third party sources, including sellers, lessors and public records, and were compiled by MLS Property Information Network, Inc. The property listing data and information are for the personal, non commercial use of consumers having a good faith interest in purchasing or leasing listed properties of the type displayed to them and may not be used for any purpose other than to identify prospective properties which such consumers may have a good faith interest in purchasing or leasing. MLS Property Information Network, Inc. and its subscribers disclaim any and all representations and warranties as to the accuracy of the property listing data and information set forth herein.
MLS PIN data last updated at 2024-10-13 11:20:00



