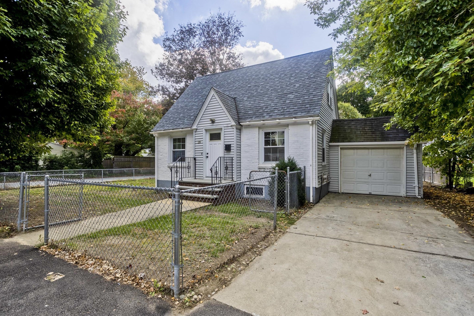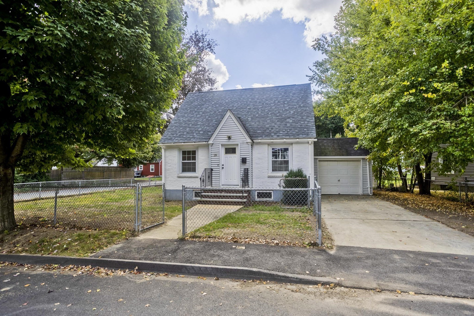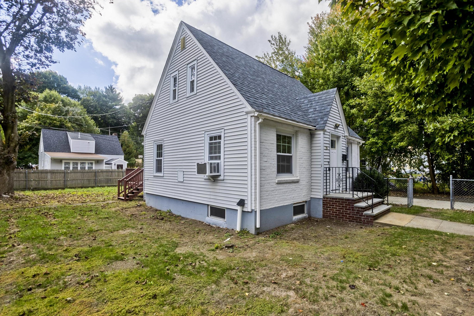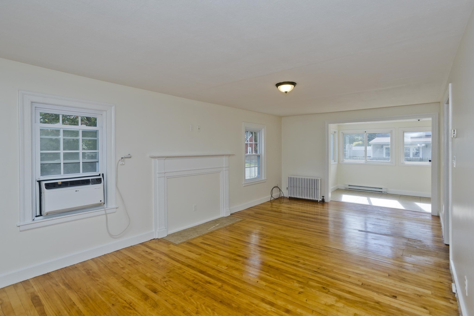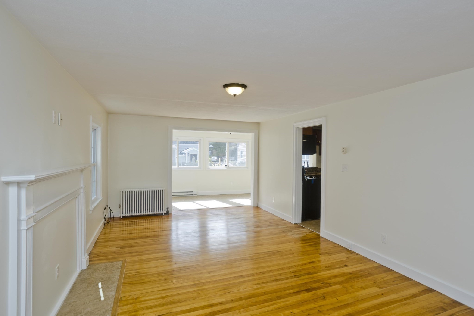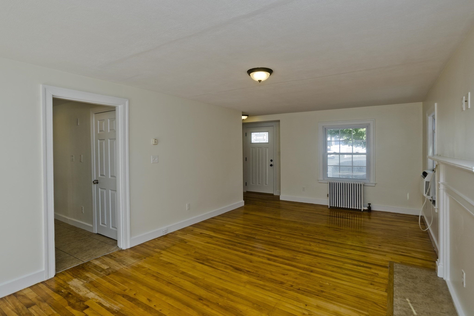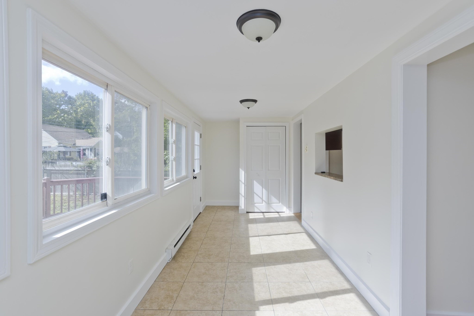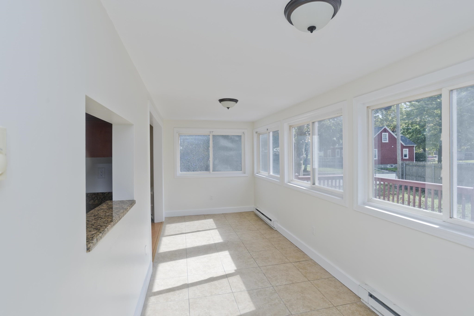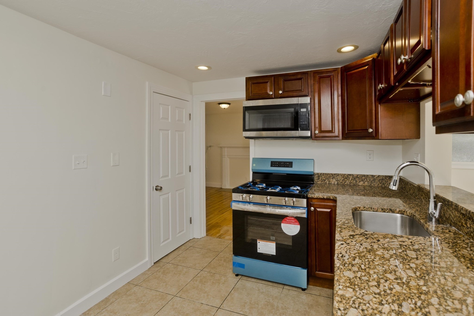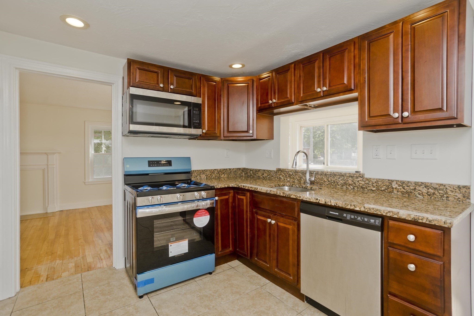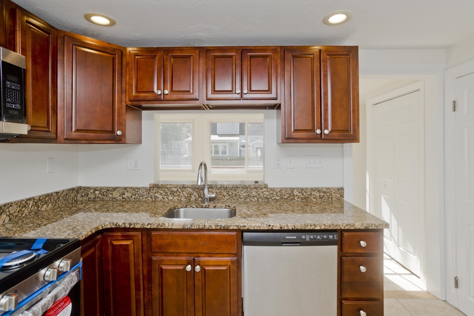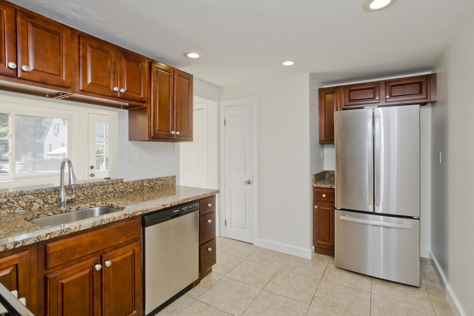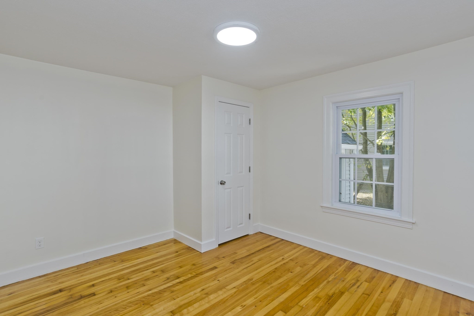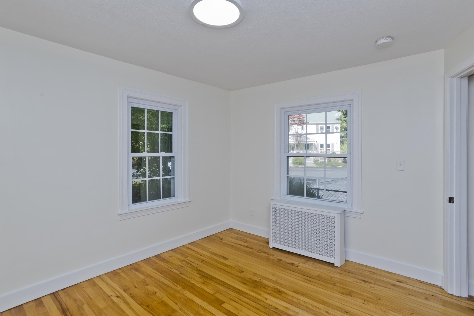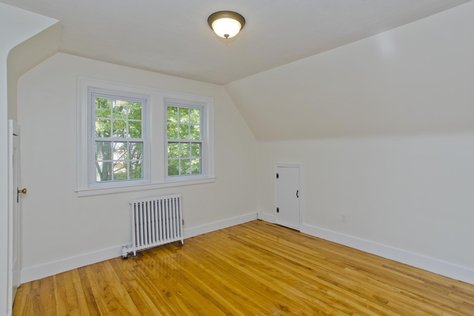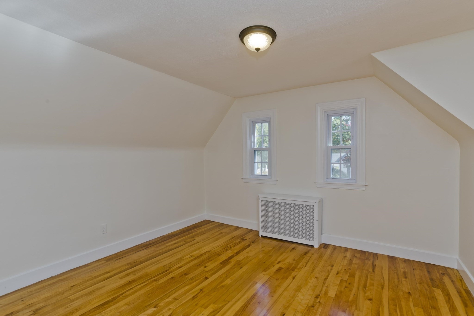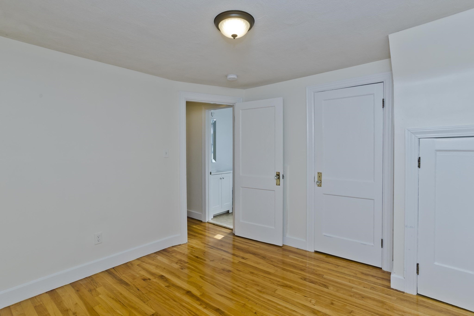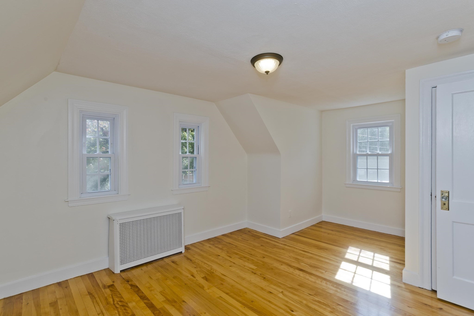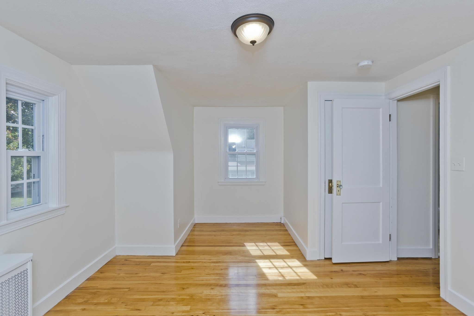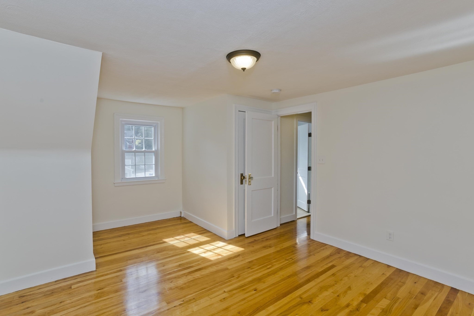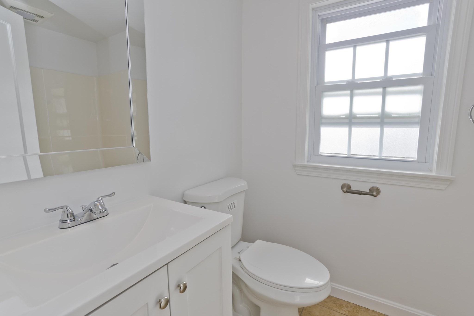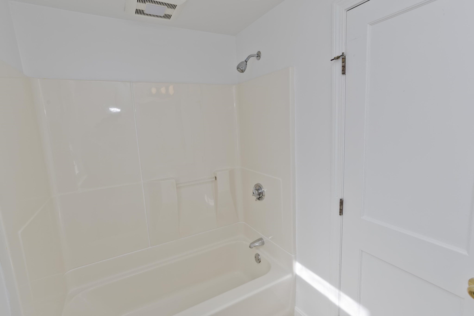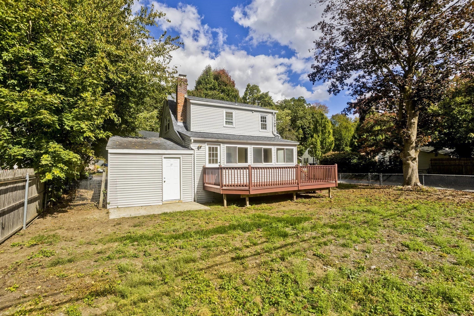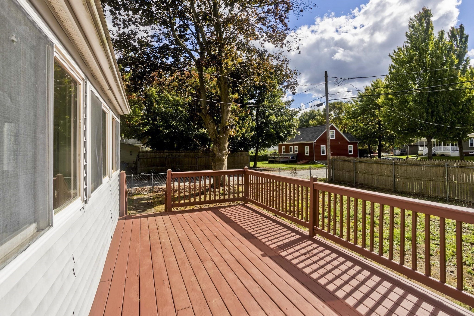Property Description
Property Overview
Property Details click or tap to expand
Kitchen, Dining, and Appliances
- Cabinets - Upgraded, Countertops - Stone/Granite/Solid, Flooring - Stone/Ceramic Tile, Pantry, Recessed Lighting, Stainless Steel Appliances
- Dishwasher, Microwave, Range, Refrigerator, Washer Hookup
- Dining Room Features: Closet, Exterior Access, Flooring - Stone/Ceramic Tile, Lighting - Overhead, Remodeled
Bedrooms
- Bedrooms: 3
- Master Bedroom Level: Second Floor
- Master Bedroom Features: Closet, Flooring - Hardwood, Lighting - Overhead
- Bedroom 2 Level: Second Floor
- Master Bedroom Features: Closet, Flooring - Hardwood, Lighting - Overhead
- Master Bedroom Features: Closet, Flooring - Hardwood, Lighting - Overhead
Other Rooms
- Total Rooms: 6
- Living Room Features: Cable Hookup, Closet, Exterior Access, Flooring - Hardwood, Lighting - Overhead, Open Floor Plan, Remodeled
- Laundry Room Features: Concrete Floor, Full, Interior Access, Unfinished Basement
Bathrooms
- Full Baths: 1
- Bathroom 1 Level: Second Floor
- Bathroom 1 Features: Bathroom - Full, Bathroom - With Tub & Shower, Ceiling Fan(s), Flooring - Stone/Ceramic Tile, Lighting - Overhead, Lighting - Sconce
Amenities
- Golf Course
- Highway Access
- House of Worship
- Medical Facility
- Park
- Public School
- Public Transportation
- Shopping
- T-Station
- University
Utilities
- Heating: Common, Gas, Heat Pump, Hot Air Gravity, Steam, Unit Control
- Heat Zones: 1
- Hot Water: Electric
- Cooling: Window AC
- Electric Info: 200 Amps, Circuit Breakers, Underground
- Energy Features: Insulated Windows, Prog. Thermostat
- Utility Connections: for Electric Dryer, for Gas Range, Washer Hookup
- Water: City/Town Water, Private
- Sewer: City/Town Sewer, Private
Garage & Parking
- Garage Parking: Attached, Garage Door Opener, Storage
- Garage Spaces: 1
- Parking Features: 1-10 Spaces, Improved Driveway, Off-Street
- Parking Spaces: 2
Interior Features
- Square Feet: 1199
- Interior Features: Internet Available - Broadband
- Accessability Features: Unknown
Construction
- Year Built: 1945
- Type: Detached
- Style: Cape, Historical, Rowhouse
- Construction Type: Aluminum, Frame
- Foundation Info: Poured Concrete
- Roof Material: Aluminum, Asphalt/Fiberglass Shingles
- Flooring Type: Hardwood, Tile
- Lead Paint: Unknown
- Warranty: No
Exterior & Lot
- Lot Description: Cleared, Corner, Fenced/Enclosed, Level
- Exterior Features: Deck - Wood, Fenced Yard, Gutters
- Road Type: Paved, Public, Publicly Maint.
Other Information
- MLS ID# 73300328
- Last Updated: 10/13/24
- HOA: No
- Reqd Own Association: Unknown
- Terms: Contract for Deed, Rent w/Option
Property History click or tap to expand
| Date | Event | Price | Price/Sq Ft | Source |
|---|---|---|---|---|
| 10/13/2024 | Active | $399,900 | $334 | MLSPIN |
| 10/09/2024 | New | $399,900 | $334 | MLSPIN |
Mortgage Calculator
Map & Resources
Clark University
University
0.03mi
Columbus Park School
Public Elementary School, Grades: PK-6
0.33mi
Clark University
University
0.61mi
Worcester State University
University
0.68mi
May Street School
Public Elementary School, Grades: K-6
0.72mi
Clark University (Clark University)
University
0.76mi
Clark University (Clark University)
University
0.76mi
Goddard School/Science Technical
Public Elementary School, Grades: PK-6
0.86mi
Beatnik's
Bar
0.61mi
IKrave cafe
Cafe
0.5mi
Seven Hills Cafe
Cafe
0.5mi
Nu Cafe
Cafe
0.64mi
Yoway Cafe & Frozen Yogurt
Ice Cream & Bubble Tea (Cafe)
0.69mi
Jazzman’s
Cafe
0.74mi
Starbucks
Coffee Shop
0.77mi
The Bistro
Cafe
0.78mi
Clark University Police
Police
0.71mi
Worcester State University Police
Police
0.81mi
Fairlawn Rehabilitation Hospital
Hospital
0.09mi
Family Health Center of Worcester
Hospital
1.01mi
Worcester Fire Department
Fire Station
0.6mi
Webster Square Fire Station
Fire Station
0.9mi
Pleasant Street Firehouse
Fire Station
1.2mi
Michelson Theater
Theatre
0.73mi
Sullivan Auditorium
Theatre
0.76mi
Daniels Theater
Theatre
0.8mi
Fuller Theater
Theatre
0.9mi
Cinema 360
Cinema
0.84mi
Kneller Athletic Center Pool
Swimming Pool
0.7mi
Clark University Softball Field
Sports Centre. Sports: Baseball
0.05mi
Dolan Field House
Sports Centre
0.61mi
Kneller Athletic Center
Sports Centre
0.67mi
Corash Tennis Courts
Sports Centre. Sports: Tennis
0.69mi
Commerce Bank Field
Sports Centre. Sports: American Football, Soccer
0.72mi
Wellness Center
Sports Centre
0.91mi
Bickman Fitness Center
Fitness Centre
0.71mi
Beaver Brook Dog Park
Dog Park
0.55mi
Columbus Park
Municipal Park
0.19mi
Columbus Park
Park
0.26mi
Coes Park
Municipal Park
0.42mi
Beaver Brook Park
Municipal Park
0.51mi
General Foley Stadium
Municipal Park
0.64mi
Beaver Street Historic District
Park
0.64mi
University Park
Municipal Park
0.81mi
Coes Playground
Playground
0.48mi
Beaver Brook Playground
Playground
0.49mi
TD Bank
Bank
0.91mi
Studio 31 Tattoo Social Club
Tattoo
0.71mi
Familia Barber Shop
Hairdresser
0.71mi
Santana Company
Hairdresser
0.86mi
Grunauer Hair Salon
Hairdresser
0.86mi
OMG! Braces
Orthodontics
0.67mi
Speedway
Gas Station. Self Service: Yes
0.84mi
Traina Center Resource Library
Library
0.6mi
Big Y
Supermarket
0.53mi
Asian Supermarket
Supermarket
0.7mi
Santiago's Market
Supermarket
0.77mi
Walgreens
Pharmacy
0.78mi
Honey Farms
Convenience
0.59mi
7-Eleven
Convenience
0.68mi
7-Eleven
Convenience
0.81mi
Speedway
Convenience
0.84mi
Seller's Representative: The Liberty Group, Real Broker MA, LLC
MLS ID#: 73300328
© 2024 MLS Property Information Network, Inc.. All rights reserved.
The property listing data and information set forth herein were provided to MLS Property Information Network, Inc. from third party sources, including sellers, lessors and public records, and were compiled by MLS Property Information Network, Inc. The property listing data and information are for the personal, non commercial use of consumers having a good faith interest in purchasing or leasing listed properties of the type displayed to them and may not be used for any purpose other than to identify prospective properties which such consumers may have a good faith interest in purchasing or leasing. MLS Property Information Network, Inc. and its subscribers disclaim any and all representations and warranties as to the accuracy of the property listing data and information set forth herein.
MLS PIN data last updated at 2024-10-13 03:05:00



