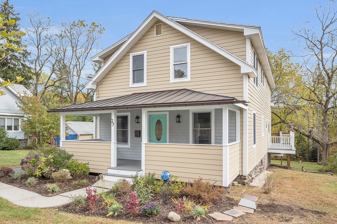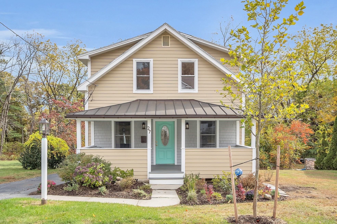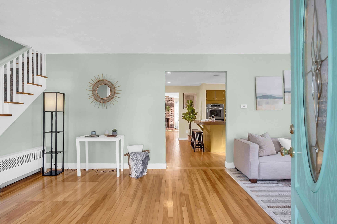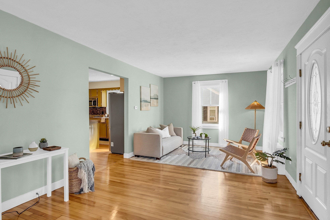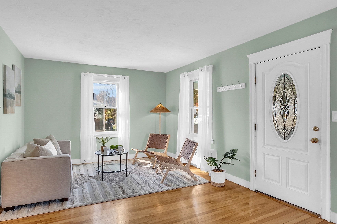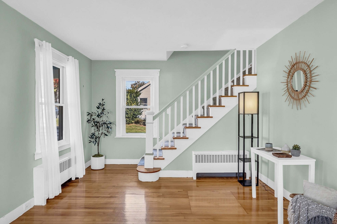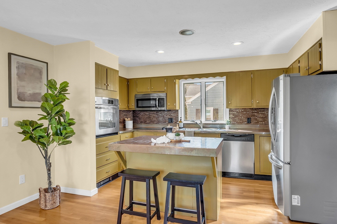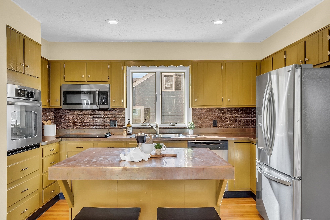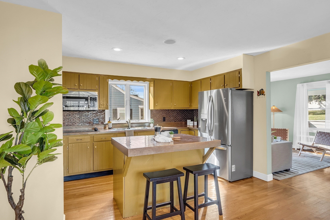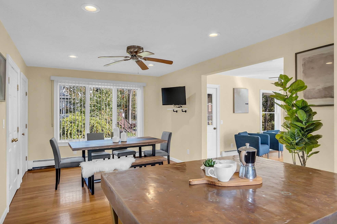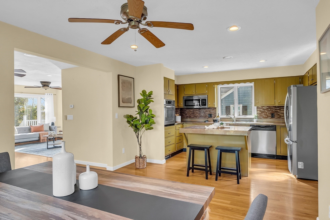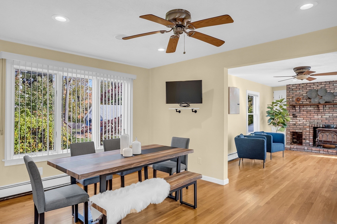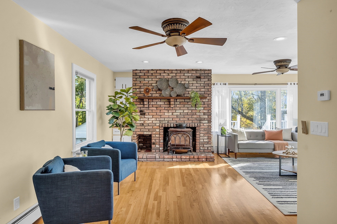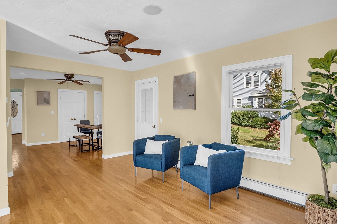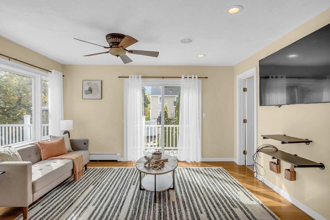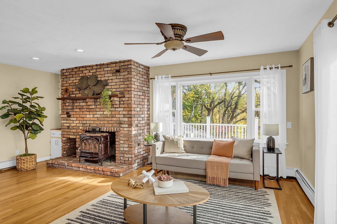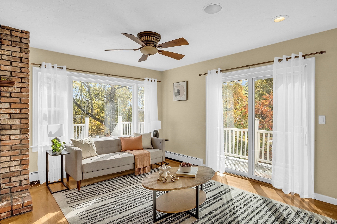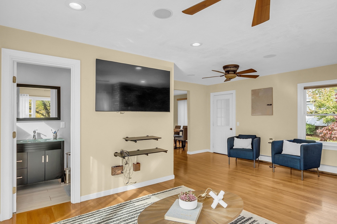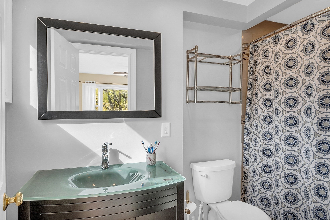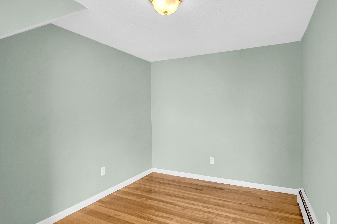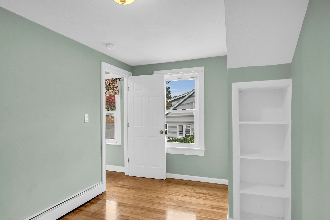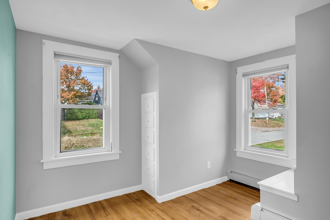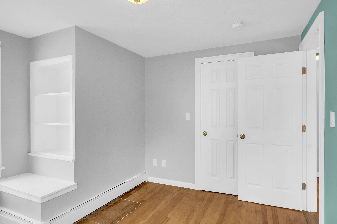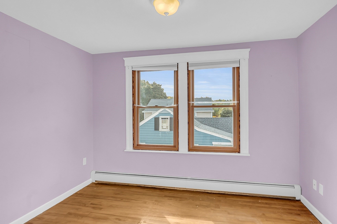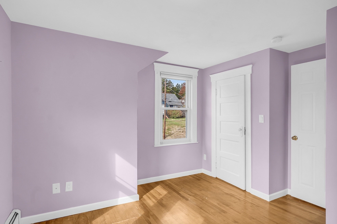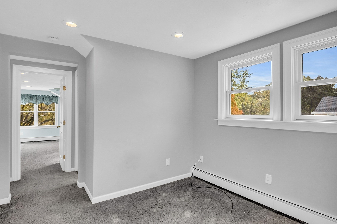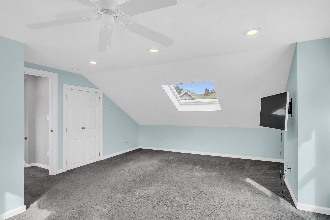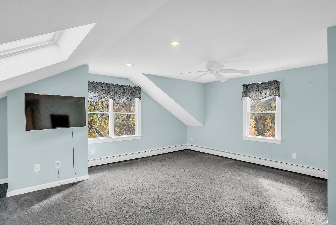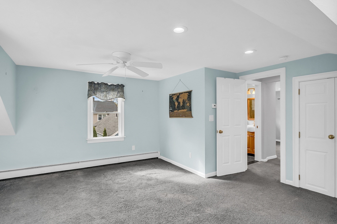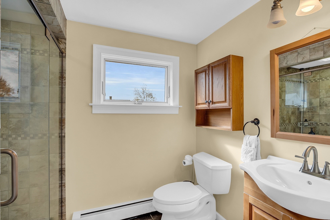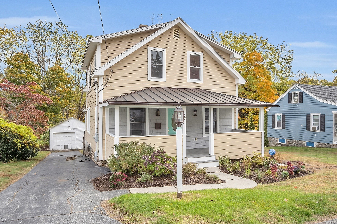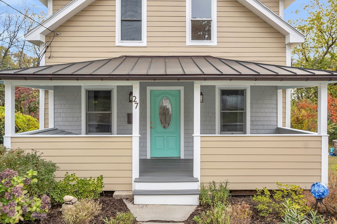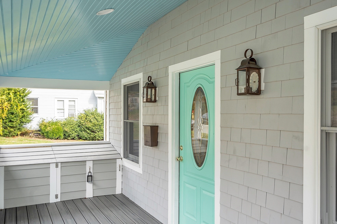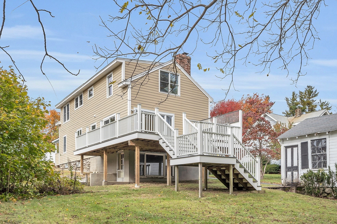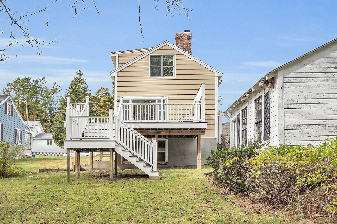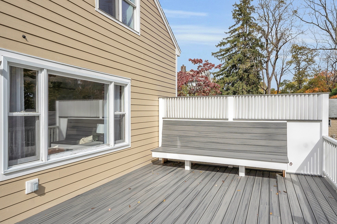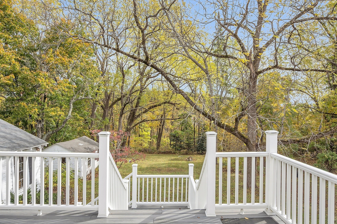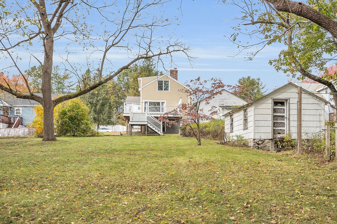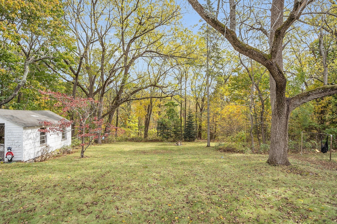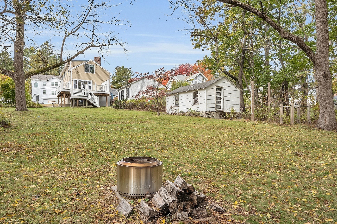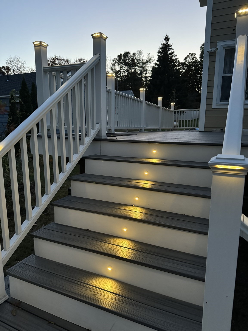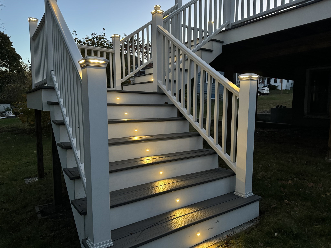Property Description
Property Overview
Property Details click or tap to expand
Kitchen, Dining, and Appliances
- Kitchen Level: First Floor
- Flooring - Hardwood, Kitchen Island
- Dishwasher, Dryer, Range, Refrigerator, Washer
- Dining Room Level: First Floor
- Dining Room Features: Flooring - Hardwood
Bedrooms
- Bedrooms: 4
- Master Bedroom Level: Second Floor
- Master Bedroom Features: Bathroom - Full, Flooring - Wall to Wall Carpet
- Bedroom 2 Level: Second Floor
- Master Bedroom Features: Flooring - Hardwood
- Bedroom 3 Level: Second Floor
- Master Bedroom Features: Flooring - Hardwood
Other Rooms
- Total Rooms: 8
- Living Room Level: First Floor
- Living Room Features: Flooring - Hardwood
- Family Room Level: First Floor
- Family Room Features: Exterior Access, Flooring - Hardwood, Slider, Wood / Coal / Pellet Stove
- Laundry Room Features: Full, Walk Out
Bathrooms
- Full Baths: 2
- Master Bath: 1
- Bathroom 1 Level: First Floor
- Bathroom 1 Features: Bathroom - Full, Flooring - Stone/Ceramic Tile
- Bathroom 2 Level: Second Floor
- Bathroom 2 Features: Bathroom - Full, Flooring - Stone/Ceramic Tile
Utilities
- Heating: Electric Baseboard, Hot Water Baseboard, Other (See Remarks)
- Cooling: Individual, None
- Water: City/Town Water, Private
- Sewer: City/Town Sewer, Private
Garage & Parking
- Garage Parking: Detached
- Garage Spaces: 1
- Parking Features: 1-10 Spaces, Off-Street, Paved Driveway
- Parking Spaces: 2
Interior Features
- Square Feet: 1896
- Fireplaces: 2
- Accessability Features: No
Construction
- Year Built: 1923
- Type: Detached
- Style: Colonial, Detached,
- Construction Type: Aluminum, Frame
- Foundation Info: Fieldstone, Poured Concrete
- Roof Material: Aluminum, Asphalt/Fiberglass Shingles, Metal
- Flooring Type: Hardwood, Tile, Wall to Wall Carpet, Wood
- Lead Paint: Unknown
- Warranty: No
Exterior & Lot
- Lot Description: Cleared, Gentle Slope
- Exterior Features: Deck - Composite, Decorative Lighting, Porch, Storage Shed
- Road Type: Public
Other Information
- MLS ID# 73302802
- Last Updated: 10/20/24
- HOA: No
- Reqd Own Association: Unknown
Property History click or tap to expand
| Date | Event | Price | Price/Sq Ft | Source |
|---|---|---|---|---|
| 10/20/2024 | Active | $509,900 | $269 | MLSPIN |
| 10/16/2024 | New | $509,900 | $269 | MLSPIN |
Mortgage Calculator
Map & Resources
Porter and Chester Institute
University
0.53mi
Norrback Avenue School
Public Elementary School, Grades: PK-6
0.67mi
Burncoat Street School
Public Elementary School, Grades: K-6
0.75mi
Quinsigamond Community College
University
0.77mi
Assumption Preparatory School
School
0.92mi
Quinsigamond Community College
University
0.93mi
Greendale School
School
1.13mi
Mountview Middle School
Public Middle School, Grades: 6-8
1.13mi
Honey Dew
Donut & Coffee Shop
1.32mi
McDonald's
Burger (Fast Food)
0.69mi
Subway
Sandwich (Fast Food)
1.02mi
Pinecroft Dairy and Restaurant
American Restaurant
0.93mi
Min's Wok
Restaurant
1.01mi
O'Connors
Irish Restaurant
1.23mi
State Police Holden
State Police
1.78mi
Chupka Baseball Field
Sports Centre. Sports: Baseball
0.89mi
Athletic Field & Track
Sports Centre. Sports: Soccer
0.96mi
Vernal Pools
Swimming Pool
0.13mi
Bovenzi Conservation Area
Nature Reserve
0.04mi
Nick's Woods
Private Park
1.04mi
Wachusett Reservoir Watershed
State Park
1.06mi
Burncoat Street Playground
Park
0.77mi
Kendrick Field
Municipal Park
0.89mi
Kendrick Field
Park
1.03mi
Winthrop Oaks Park
Municipal Park
1.14mi
Kimball Park
Municipal Park
1.2mi
Burncoat St Playground
Playground
0.73mi
Chaffinville School
Recreation Ground
1.31mi
Worcester Country Club
Golf Course
1.08mi
Shell
Gas Station
0.64mi
Mobil
Gas Station
0.89mi
Peterson's Oil Service Inc
Gas Station
1.13mi
Sunoco
Gas Station
1.35mi
HB Eye Care Center
Optician
0.97mi
Worcester Credit Union
Bank
1.1mi
Burncoat Branch Library
Library
0.75mi
Quinsigamond Community College Library
Library
0.9mi
Dollar Tree
Variety Store
1.05mi
Mobil Mart
Convenience
0.91mi
Honey Farms
Convenience
0.94mi
XtraMart
Convenience
1.32mi
Walgreens
Pharmacy
0.74mi
Price Chopper
Supermarket
0.47mi
Stop & Shop
Supermarket
0.81mi
Seller's Representative: Maria Troka, A & E Realty Company, Inc.
MLS ID#: 73302802
© 2024 MLS Property Information Network, Inc.. All rights reserved.
The property listing data and information set forth herein were provided to MLS Property Information Network, Inc. from third party sources, including sellers, lessors and public records, and were compiled by MLS Property Information Network, Inc. The property listing data and information are for the personal, non commercial use of consumers having a good faith interest in purchasing or leasing listed properties of the type displayed to them and may not be used for any purpose other than to identify prospective properties which such consumers may have a good faith interest in purchasing or leasing. MLS Property Information Network, Inc. and its subscribers disclaim any and all representations and warranties as to the accuracy of the property listing data and information set forth herein.
MLS PIN data last updated at 2024-10-20 03:05:00



