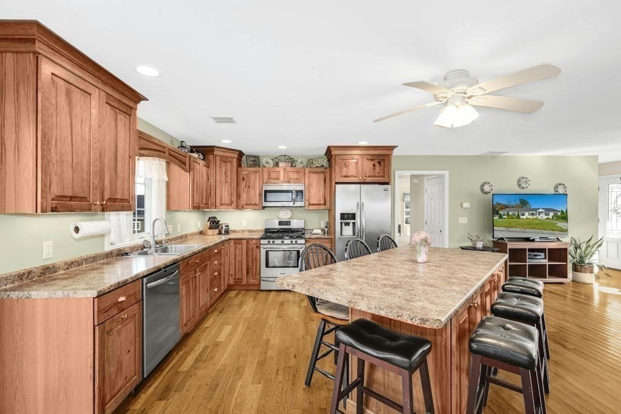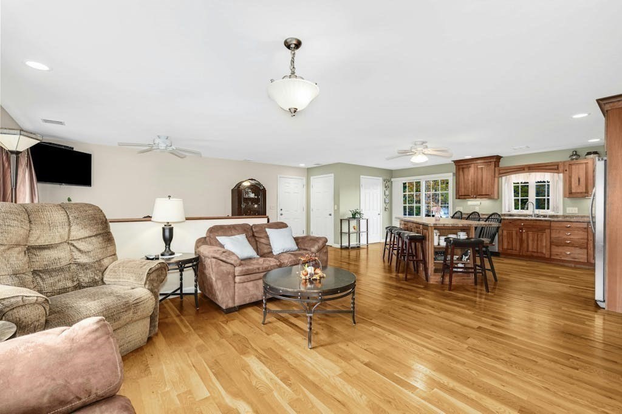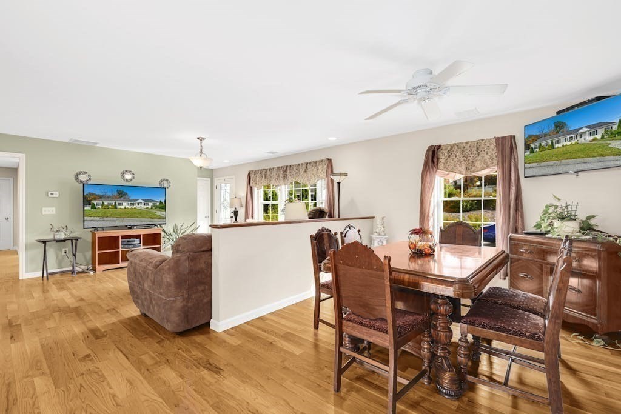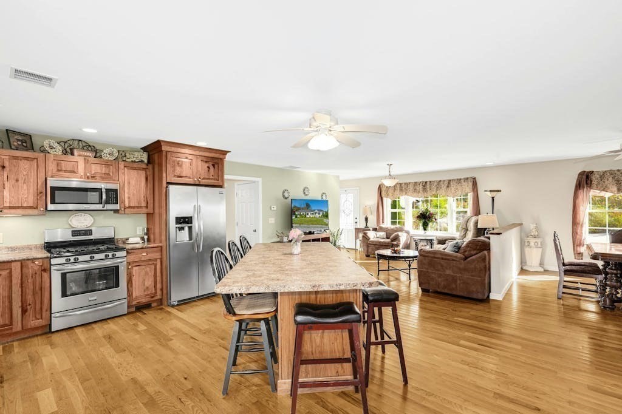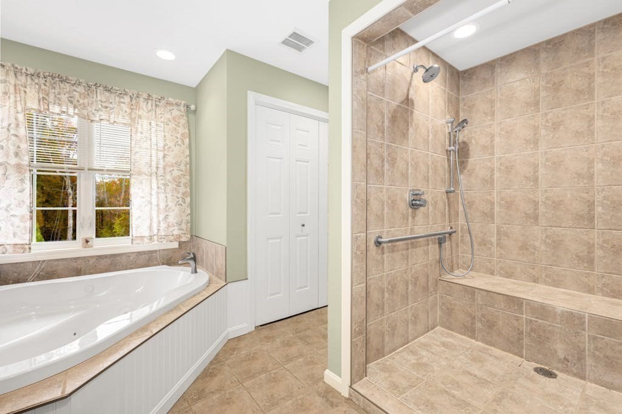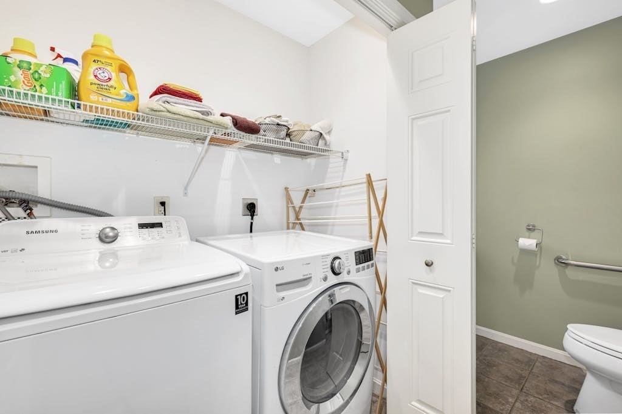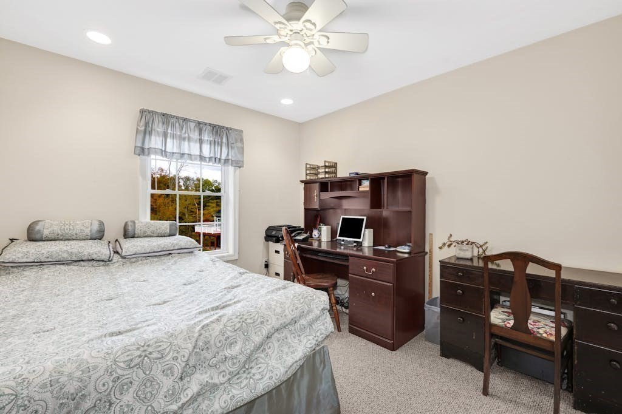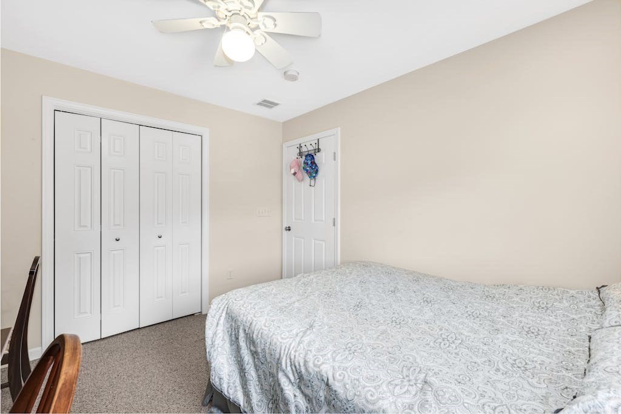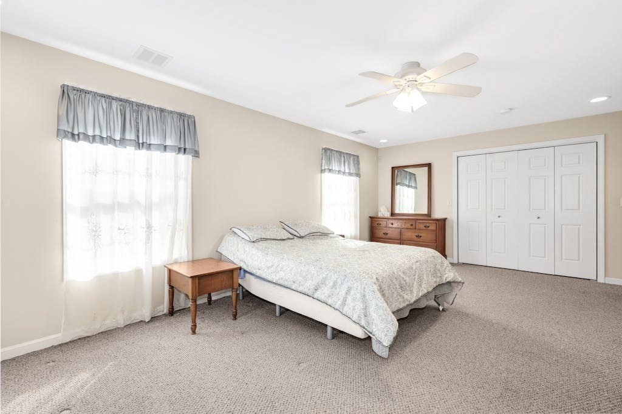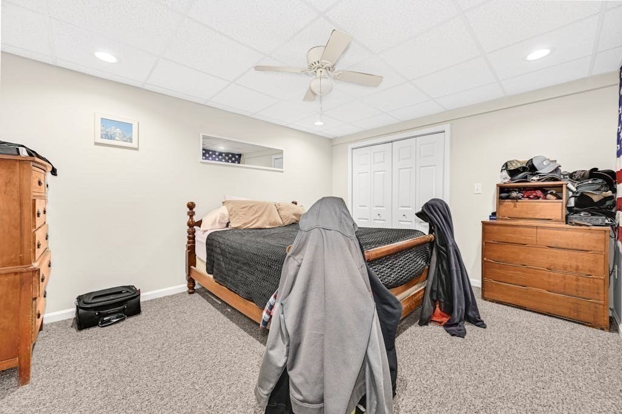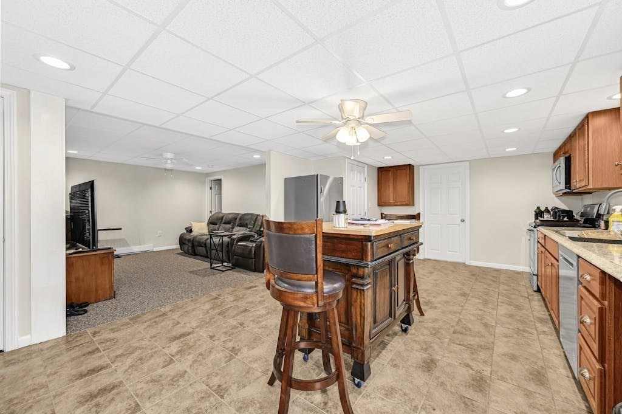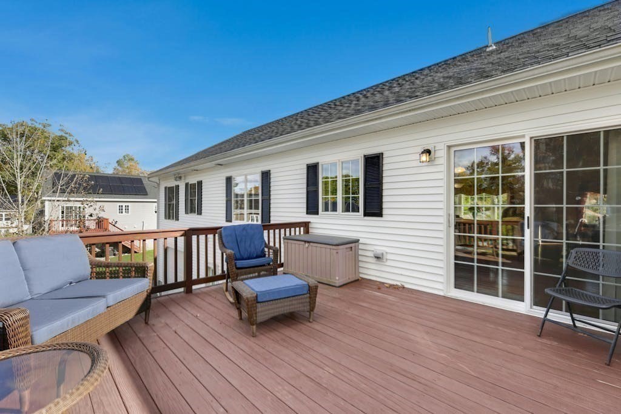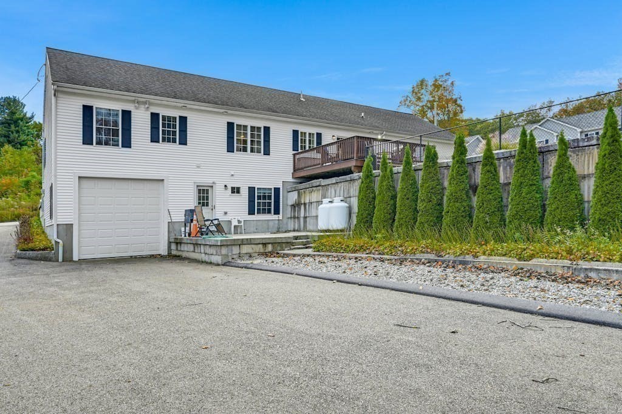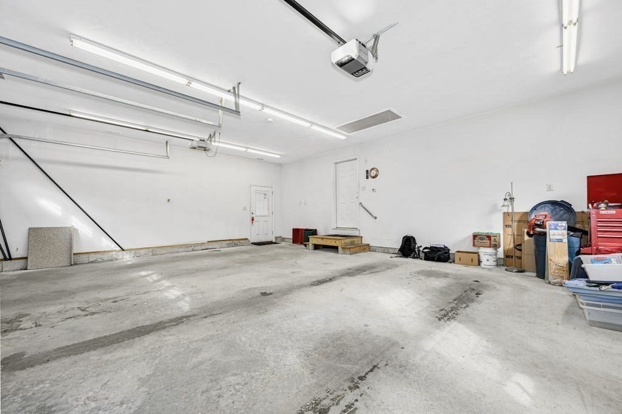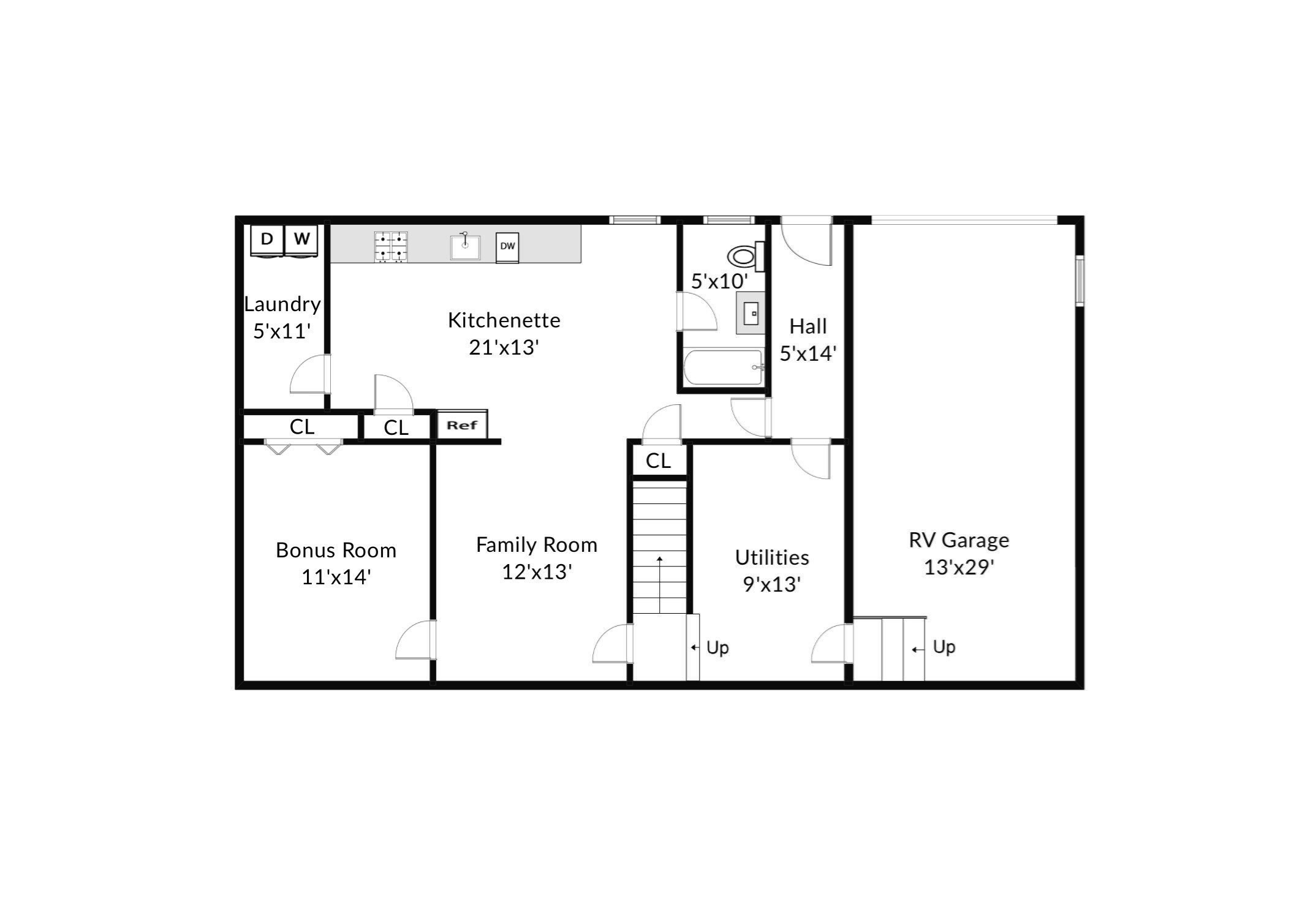Property Description
Property Overview
Property Details click or tap to expand
Kitchen, Dining, and Appliances
- Kitchen Dimensions: 19X15
- Kitchen Level: First Floor
- Cabinets - Upgraded, Ceiling Fan(s), Deck - Exterior, Exterior Access, Flooring - Hardwood, Gas Stove, Kitchen Island, Open Floor Plan, Recessed Lighting, Stainless Steel Appliances
- Dishwasher, Disposal, Dryer, Microwave, Range, Refrigerator, Vacuum System, Washer, Washer Hookup
- Dining Room Dimensions: 14X11
- Dining Room Level: First Floor
- Dining Room Features: Ceiling Fan(s), Flooring - Hardwood
Bedrooms
- Bedrooms: 3
- Master Bedroom Dimensions: 21X13
- Master Bedroom Features: Cable Hookup, Ceiling Fan(s), Flooring - Wall to Wall Carpet, Recessed Lighting
- Bedroom 2 Dimensions: 11X10
- Bedroom 2 Level: First Floor
- Master Bedroom Features: Cable Hookup, Ceiling Fan(s), Closet - Walk-in, Flooring - Wall to Wall Carpet, Recessed Lighting
- Bedroom 3 Dimensions: 14X11
- Bedroom 3 Level: Basement
- Master Bedroom Features: Ceiling Fan(s), Closet, Flooring - Wall to Wall Carpet, Recessed Lighting
Other Rooms
- Total Rooms: 7
- Living Room Dimensions: 14X14
- Living Room Level: First Floor
- Living Room Features: Exterior Access, Flooring - Hardwood, Open Floor Plan, Recessed Lighting, Window(s) - Bay/Bow/Box
- Family Room Dimensions: 13X12
- Family Room Level: Basement
- Family Room Features: Ceiling Fan(s), Flooring - Wall to Wall Carpet, Recessed Lighting
- Laundry Room Features: Finished, Full, Garage Access, Interior Access, Other (See Remarks), Walk Out
Bathrooms
- Full Baths: 2
- Half Baths 1
- Bathroom 1 Level: First Floor
- Bathroom 1 Features: Bathroom - Full, Dryer Hookup - Electric, Flooring - Stone/Ceramic Tile, Jacuzzi / Whirlpool Soaking Tub, Recessed Lighting, Washer Hookup
- Bathroom 2 Level: First Floor
- Bathroom 2 Features: Bathroom - Half, Countertops - Stone/Granite/Solid, Flooring - Stone/Ceramic Tile
- Bathroom 3 Level: Basement
- Bathroom 3 Features: Bathroom - Full, Bathroom - With Tub & Shower, Flooring - Stone/Ceramic Tile
Amenities
- Highway Access
- House of Worship
- Laundromat
- Public School
- Public Transportation
- Shopping
- Swimming Pool
- University
Utilities
- Heating: Active Solar, Electric Baseboard, Fan Coil, Forced Air, Hot Water Radiators, Hot Water Radiators, Oil, Propane
- Heat Zones: 6
- Hot Water: Electric
- Cooling: Central Air
- Cooling Zones: 1
- Electric Info: 200 Amps, Circuit Breakers, Underground
- Energy Features: Insulated Doors, Insulated Windows, Prog. Thermostat
- Utility Connections: for Electric Dryer, for Electric Oven, for Electric Range, for Gas Range, Icemaker Connection, Washer Hookup
- Water: City/Town Water, Private
- Sewer: City/Town Sewer, Private
Garage & Parking
- Garage Parking: Attached, Garage Door Opener, Oversized Parking, Side Entry, Under
- Garage Spaces: 3
- Parking Features: 1-10 Spaces, Off-Street, Paved Driveway
- Parking Spaces: 10
Interior Features
- Square Feet: 2640
- Interior Features: Central Vacuum
- Accessability Features: Unknown
Construction
- Year Built: 2014
- Type: Detached
- Style: Half-Duplex, Ranch, W/ Addition
- Construction Type: Aluminum, Frame
- Foundation Info: Poured Concrete
- Roof Material: Aluminum, Asphalt/Fiberglass Shingles
- UFFI: Unknown
- Flooring Type: Hardwood, Tile, Wall to Wall Carpet
- Lead Paint: None
- Warranty: No
Exterior & Lot
- Lot Description: Fenced/Enclosed, Level, Wooded
- Exterior Features: Deck, Fenced Yard, Gutters
- Road Type: Paved, Public, Publicly Maint.
Other Information
- MLS ID# 73303157
- Last Updated: 11/22/24
- HOA: No
- Reqd Own Association: Unknown
- Terms: Contract for Deed, Rent w/Option
Mortgage Calculator
Map & Resources
Clark University
University
0.54mi
Our Lady of the Angles School
School
0.64mi
Our Lady of the Angels School
Private School, Grades: PK-8
0.64mi
Gates Lane School
Public Elementary School, Grades: PK-6
0.69mi
Dr. Arthur F. Sullivan Middle School
Public School, Grades: 7 - 8
0.76mi
Columbus Park School
Public Elementary School, Grades: PK-6
0.79mi
Dr. James A. Caradonio New Citizens Center
School
0.85mi
Worcester State University
University
0.89mi
Seven Hills Cafe
Cafe
0.6mi
Moe's Southwest Grill
Mexican (Fast Food)
0.82mi
Chopsticks
Chinese Restaurant
0.93mi
Webster Square Fire Station
Fire Station
0.98mi
Fairlawn Rehabilitation Hospital
Hospital
0.76mi
Worcester State University Police
Police
1.03mi
Clark University Softball Field
Sports Centre. Sports: Baseball
0.72mi
God's Acre
Nature Reserve
0.59mi
Hadwen Arboretum
Private Nonprofit Park
0.67mi
Parson's Cider Mill
Municipal, Land Trust Park
0.71mi
Marois 28
Nature Reserve
0.73mi
Tettaset Ridge
Nature Reserve
0.78mi
Curtis Pond Parcel
Land Trust Park
0.81mi
Coes Park
Municipal Park
0.3mi
Columbus Park
Municipal Park
0.48mi
Coes Playground
Playground
0.57mi
Dollar Tree
Variety Store
0.89mi
Walgreens
Pharmacy
0.92mi
Shaw's
Supermarket
0.76mi
Asian Supermarket
Supermarket
0.91mi
Marshalls
Department Store
0.75mi
Seller's Representative: Kelly M. Pough, KW Pinnacle Central
MLS ID#: 73303157
© 2024 MLS Property Information Network, Inc.. All rights reserved.
The property listing data and information set forth herein were provided to MLS Property Information Network, Inc. from third party sources, including sellers, lessors and public records, and were compiled by MLS Property Information Network, Inc. The property listing data and information are for the personal, non commercial use of consumers having a good faith interest in purchasing or leasing listed properties of the type displayed to them and may not be used for any purpose other than to identify prospective properties which such consumers may have a good faith interest in purchasing or leasing. MLS Property Information Network, Inc. and its subscribers disclaim any and all representations and warranties as to the accuracy of the property listing data and information set forth herein.
MLS PIN data last updated at 2024-11-22 03:05:00



