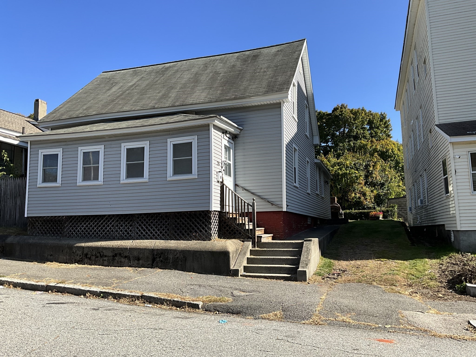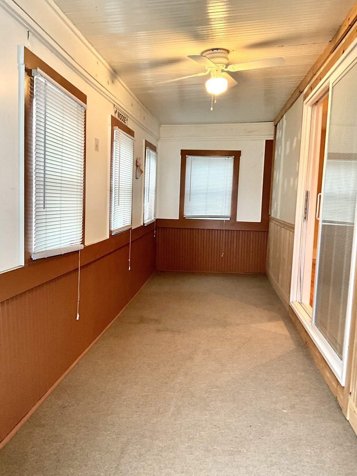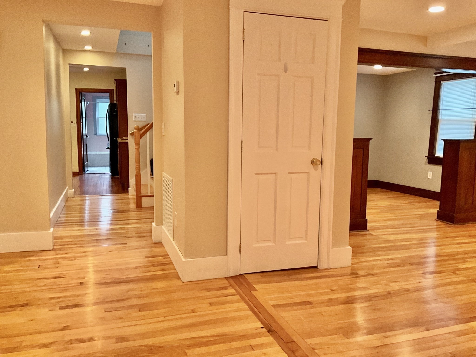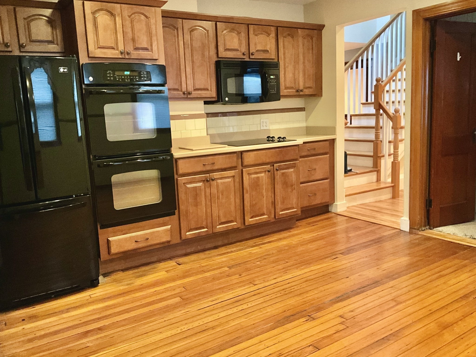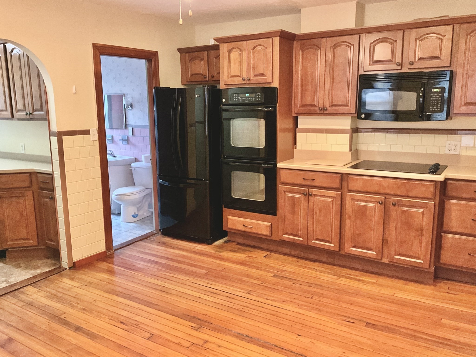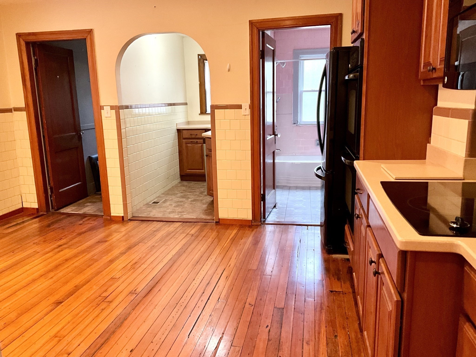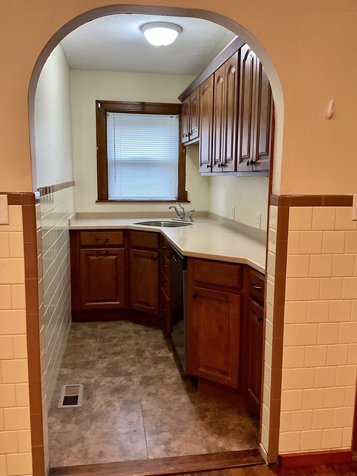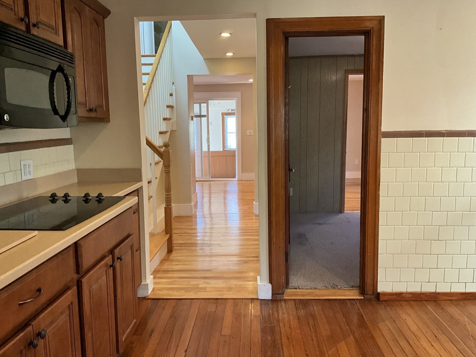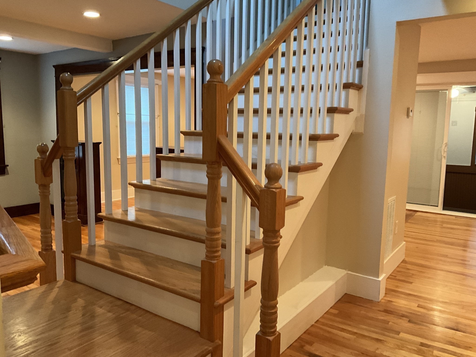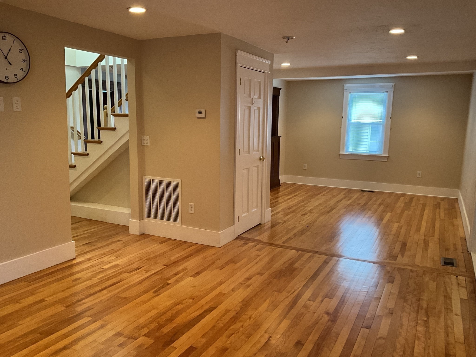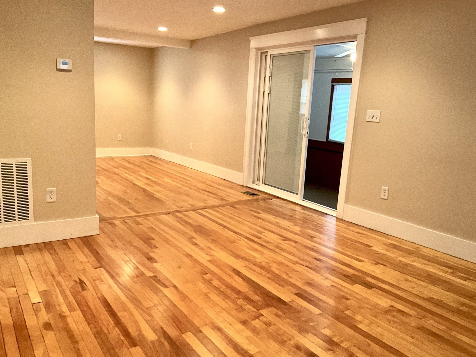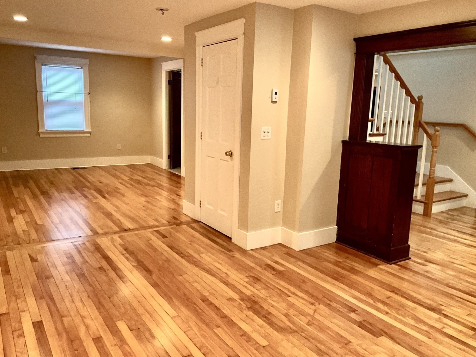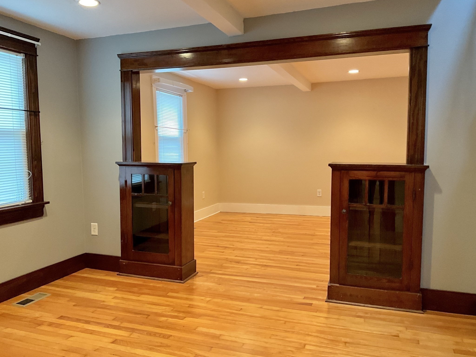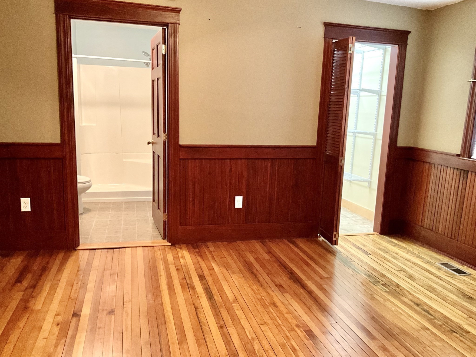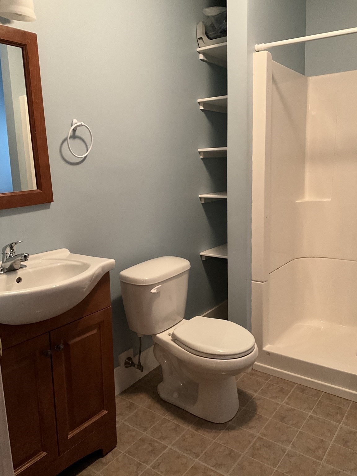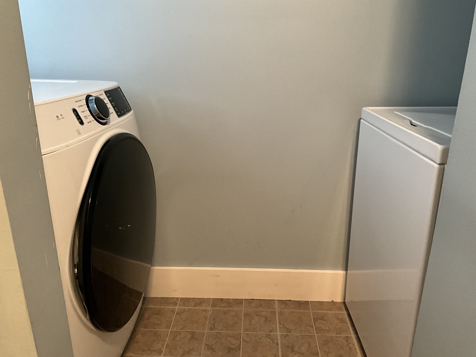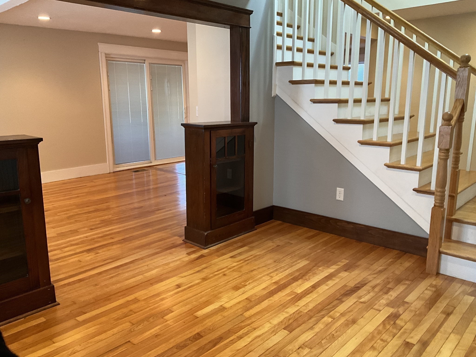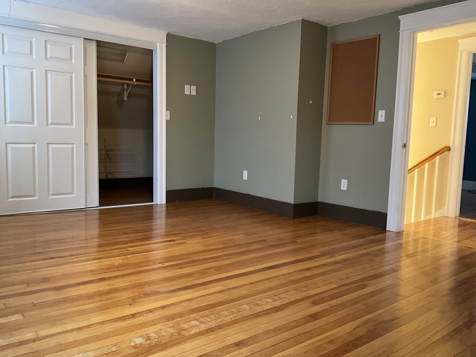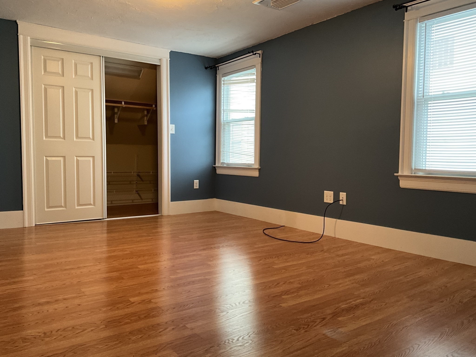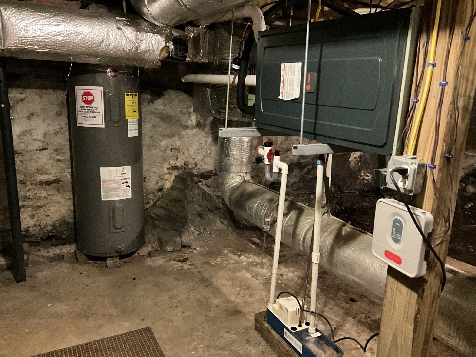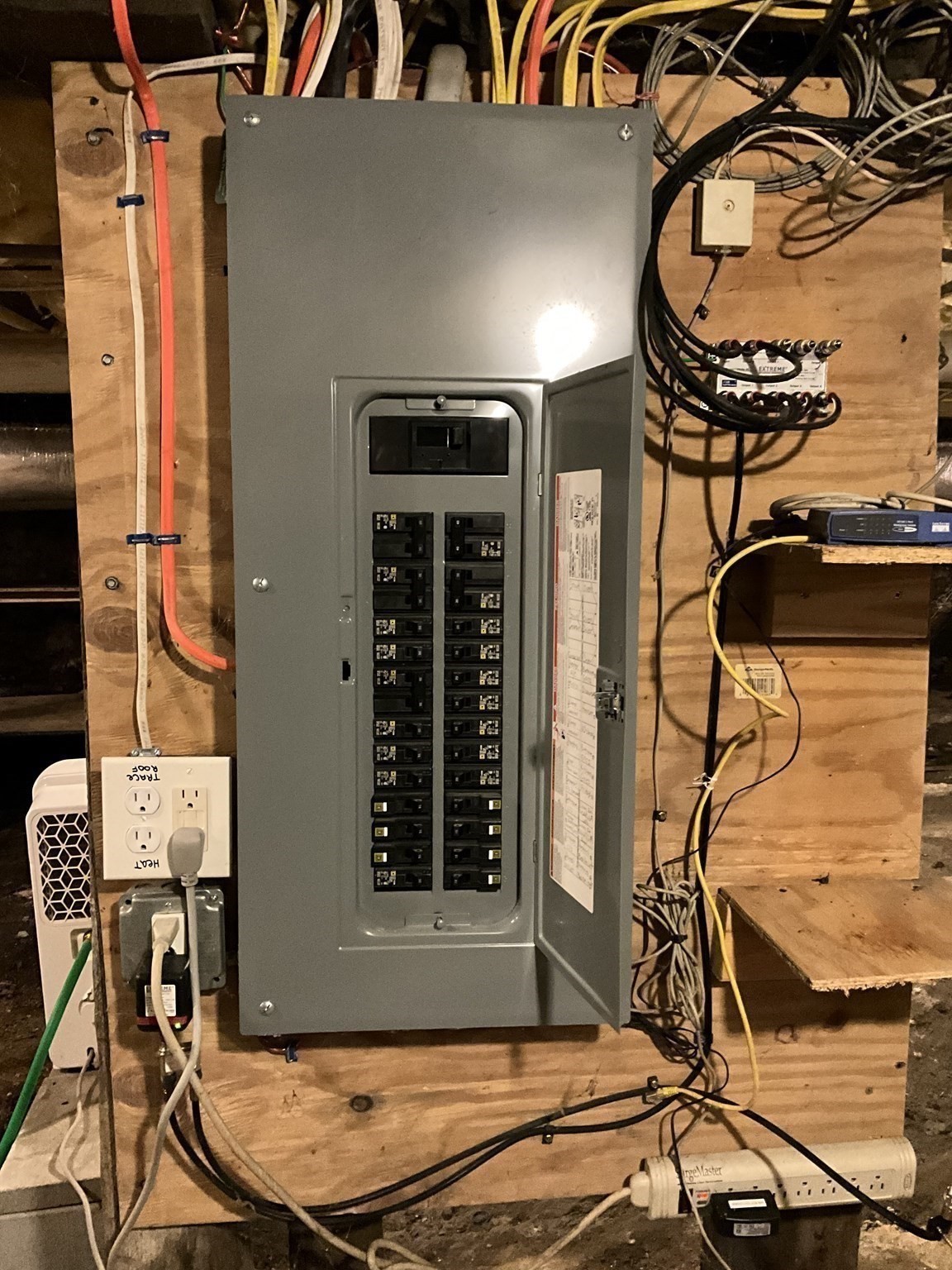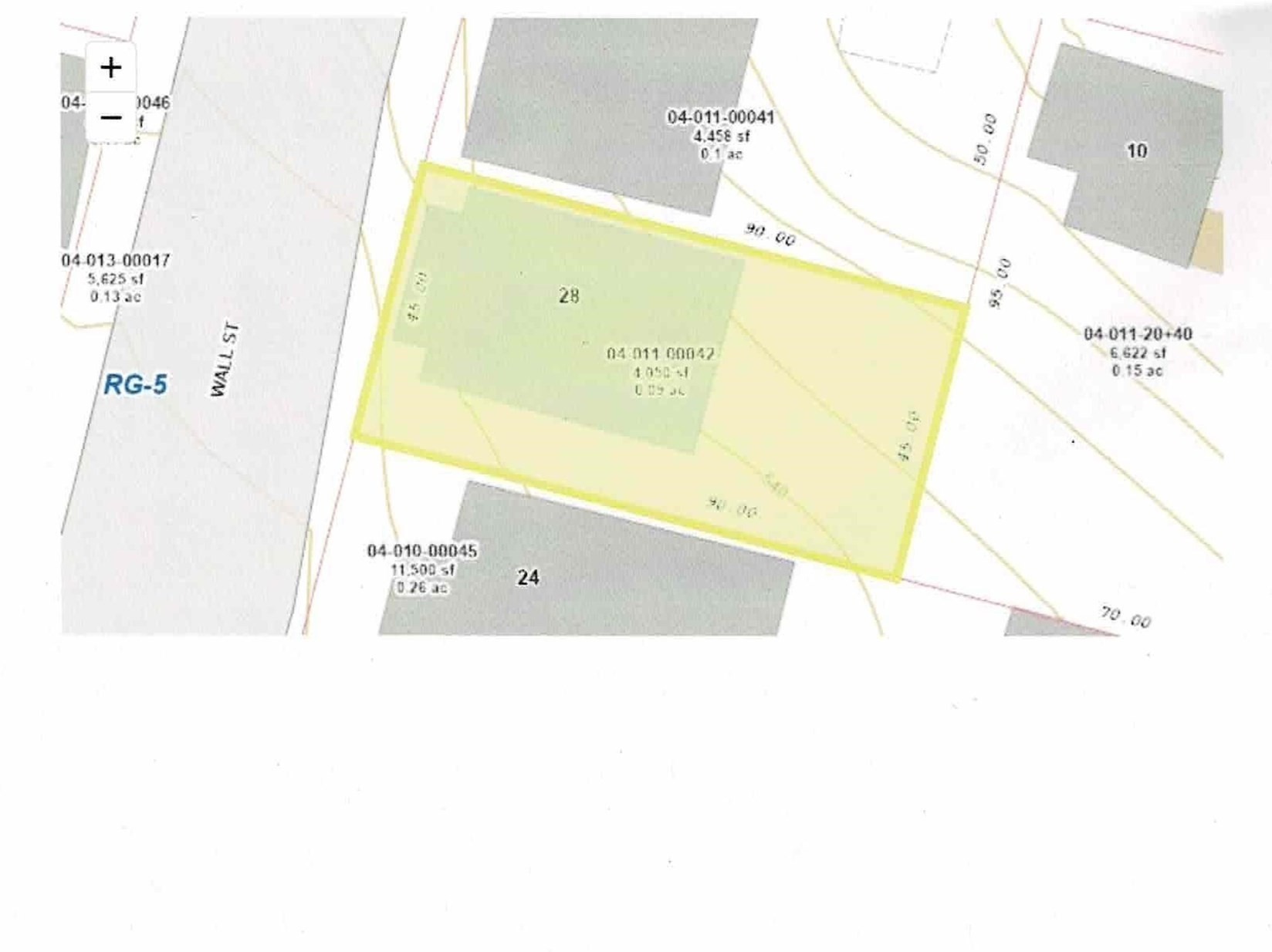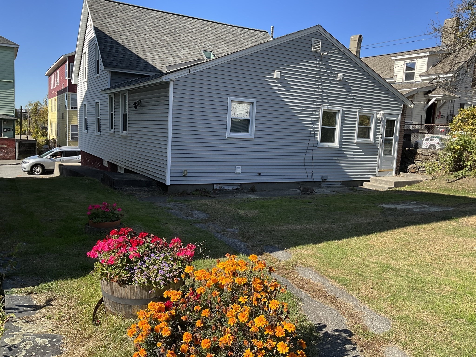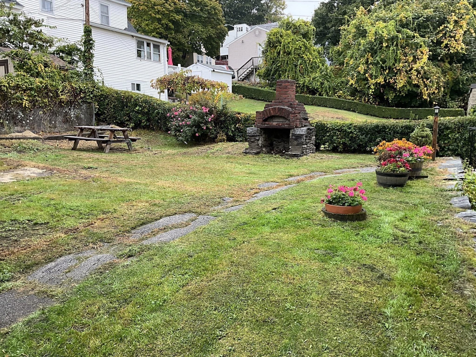Property Description
Property Overview
Property Details click or tap to expand
Kitchen, Dining, and Appliances
- Kitchen Level: First Floor
- Archway, Breezeway, Cabinets - Upgraded, Dining Area, Flooring - Hardwood, Recessed Lighting
- Dishwasher, Dryer, Microwave, Range, Refrigerator, Wall Oven, Washer, Washer Hookup
- Dining Room Level: First Floor
- Dining Room Features: Flooring - Hardwood, Recessed Lighting
Bedrooms
- Bedrooms: 3
- Master Bedroom Features: Bathroom - Full, Ceiling Fan(s), Closet - Walk-in, Flooring - Hardwood
- Bedroom 2 Level: Second Floor
- Master Bedroom Features: Closet, Flooring - Hardwood
- Bedroom 3 Level: Second Floor
- Master Bedroom Features: Closet, Flooring - Laminate
Other Rooms
- Total Rooms: 7
- Living Room Level: First Floor
- Living Room Features: Flooring - Hardwood, Recessed Lighting
- Family Room Level: First Floor
- Family Room Features: Flooring - Hardwood, Recessed Lighting
- Laundry Room Features: Concrete Floor, Dirt Floor, Interior Access
Bathrooms
- Full Baths: 2
- Master Bath: 1
- Bathroom 1 Level: First Floor
- Bathroom 1 Features: Bathroom - Full, Flooring - Vinyl
- Bathroom 2 Level: First Floor
- Bathroom 2 Features: Bathroom - Full, Bathroom - With Shower Stall, Dryer Hookup - Electric, Flooring - Vinyl, Washer Hookup
Amenities
- Highway Access
- House of Worship
- Medical Facility
- Private School
- Public School
- Public Transportation
- Shopping
Utilities
- Heating: Forced Air, Gas, Hot Air Gravity, Oil, Unit Control
- Heat Zones: 3
- Hot Water: Electric
- Cooling: Central Air
- Cooling Zones: 3
- Electric Info: 200 Amps
- Utility Connections: for Electric Dryer, for Electric Oven, Washer Hookup
- Water: City/Town Water, Private
- Sewer: City/Town Sewer, Private
Garage & Parking
- Parking Features: 1-10 Spaces, Detached, Off-Street, Tandem, Unpaved Driveway
- Parking Spaces: 2
Interior Features
- Square Feet: 1672
- Accessability Features: Unknown
Construction
- Year Built: 1890
- Type: Detached
- Style: Cape, Historical, Rowhouse
- Foundation Info: Fieldstone
- Roof Material: Aluminum, Asphalt/Fiberglass Shingles
- Flooring Type: Hardwood, Vinyl, Wall to Wall Carpet, Wood Laminate
- Lead Paint: Unknown
- Warranty: No
Exterior & Lot
- Lot Description: Cleared
- Road Type: Public, Publicly Maint., Sidewalk
Other Information
- MLS ID# 73303322
- Last Updated: 11/17/24
- HOA: No
- Reqd Own Association: Unknown
Property History click or tap to expand
| Date | Event | Price | Price/Sq Ft | Source |
|---|---|---|---|---|
| 11/17/2024 | Active | $384,900 | $230 | MLSPIN |
| 11/13/2024 | Price Change | $384,900 | $230 | MLSPIN |
| 11/05/2024 | Active | $399,999 | $239 | MLSPIN |
| 11/01/2024 | Price Change | $399,999 | $239 | MLSPIN |
| 11/01/2024 | Active | $409,999 | $245 | MLSPIN |
| 10/28/2024 | Price Change | $409,999 | $245 | MLSPIN |
| 10/21/2024 | Active | $425,000 | $254 | MLSPIN |
| 10/17/2024 | New | $425,000 | $254 | MLSPIN |
Mortgage Calculator
Map & Resources
Grafton Street School
Public Elementary School, Grades: K-6
0.15mi
Worcester Cultural Academy Charter Public School
Charter School, Grades: K-4
0.16mi
La Familia Dual Language School
Public Elementary School, Grades: PK-6
0.19mi
St. Stephen Elementary School
Private School, Grades: PK-8
0.19mi
Saint Stephen Elementary School
Grades: 1-6
0.2mi
Worcester East Middle School
Public Middle School, Grades: 7-8
0.38mi
Worcester Alternative School at St. Casimir's
School
0.46mi
Union Hill School
Public Elementary School, Grades: K-6
0.53mi
Brew City Grill & Brew House
Bar
0.48mi
Victory Bar & Cigar
Bar
0.49mi
Wormtown Brewery
Bar
0.5mi
Femme Bar
Bar
0.66mi
The Dive Bar
Bar
0.67mi
Hotel Vernon
Bar
0.69mi
Jeff's Place
Bar
0.74mi
Wonder Bar
Bar
0.77mi
Franklin Street Station
Fire Station
0.41mi
Worcester Fire Department
Fire Station
0.62mi
Worcester Fire Department
Fire Station
0.87mi
Worcester Fire Station #2 South Division
Fire Station
0.99mi
Worcester Fire Department
Fire Station
1.05mi
Pleasant Street Firehouse
Fire Station
1.56mi
Worcester Fire Department
Fire Station
1.66mi
Worcester Fire Department
Fire Station
1.71mi
The Hanover Theatre Conservatory for the Performing Arts
Arts Centre
0.95mi
ArtsWorcester
Gallery
0.88mi
Franklin Square Salon Gallery
Gallery
0.95mi
Worcester Art Museum
Gallery
1.36mi
EcoTarium
Museum
0.92mi
Worcester Historical Museum
Museum
1.11mi
Worcester Art Museum
Museum
1.32mi
Salisbury Mansion
Museum
1.33mi
YWCA Central Massachusetts Pool
Swimming Pool
0.72mi
Dennis F Shine Jr Swimming Pool
Swimming Pool. Sports: Swimming
1.03mi
Worcester YMCA Central Community Branch Pool
Swimming Pool
1.26mi
True North Performance Training
Fitness Centre
0.56mi
Fidelity Bank Worcester Ice Center
Sports Centre. Sports: Ice Hockey, Ice Skating
0.54mi
YWCA Central Massachusetts
Sports Centre
0.7mi
Worcester YMCA Central Community Branch
Sports Centre
1.24mi
Downtown Dog Park
Dog Park
0.66mi
Crow Hill & Fitzgerald Brook Conservation Restriction
Nature Reserve
0.44mi
Broad Meadow Brook Wildlife Sanctuary
Nature Reserve
0.87mi
Perkins Farm
Municipal Park
1.38mi
Fay Street Historic District
Park
0.14mi
Mulcahy Field
Municipal Park
0.41mi
Holmes Field
Municipal Park
0.43mi
Cristoforo Colombo Park
Municipal Park
0.54mi
Shale St Playground
Playground
0.09mi
Banis St Playground
Playground
0.41mi
Cristoforo Colombo Spray Park
Playground
0.62mi
Plymouth St. Playground
Playground
0.71mi
Betty Price Playground
Playground
0.77mi
Nature Explore
Playground
1.09mi
Piedmont Playground
Playground
1.36mi
Bello Opticians
Optician
0.93mi
Worcester Pediatric Dental Group
Dentist
1.2mi
Joseph's Lock & Safe co
Locksmith
0.67mi
American Laser Centers
Beauty
0.74mi
Yusi's Hair Salon
Hairdresser
0.79mi
Crowned by Glory Studios
Hairdresser
0.87mi
Friendly Nails
Nail Salon
0.99mi
Piercing Emporium and Tattoos
Tattoo
1.09mi
Walgreens
Pharmacy
0.27mi
CVS Pharmacy
Pharmacy
0.85mi
Price Chopper
Supermarket
0.97mi
Price Rite
Supermarket
1.39mi
Tony's news
Convenience
1.01mi
Honey Farms
Convenience
1.37mi
Honey Farms
Convenience
1.39mi
Family Dollar
Variety Store
1.01mi
Worcester
0.44mi
Seller's Representative: Carolyn Crosby, Compass Realty Group, LLC
MLS ID#: 73303322
© 2024 MLS Property Information Network, Inc.. All rights reserved.
The property listing data and information set forth herein were provided to MLS Property Information Network, Inc. from third party sources, including sellers, lessors and public records, and were compiled by MLS Property Information Network, Inc. The property listing data and information are for the personal, non commercial use of consumers having a good faith interest in purchasing or leasing listed properties of the type displayed to them and may not be used for any purpose other than to identify prospective properties which such consumers may have a good faith interest in purchasing or leasing. MLS Property Information Network, Inc. and its subscribers disclaim any and all representations and warranties as to the accuracy of the property listing data and information set forth herein.
MLS PIN data last updated at 2024-11-17 03:05:00



