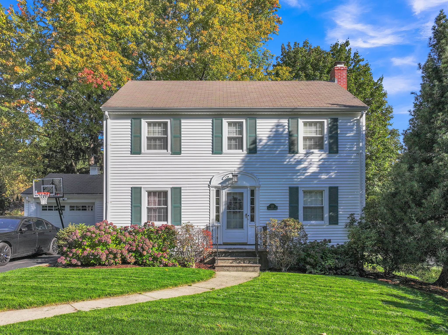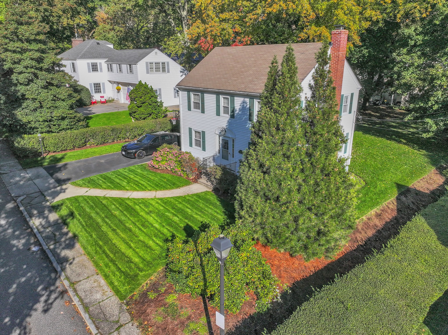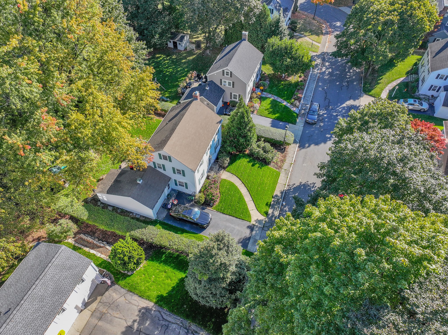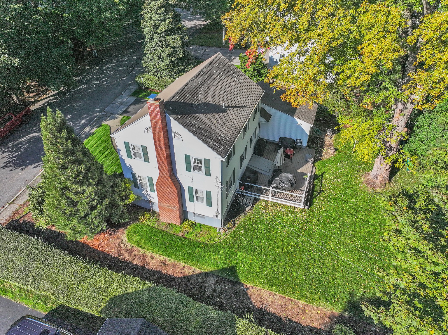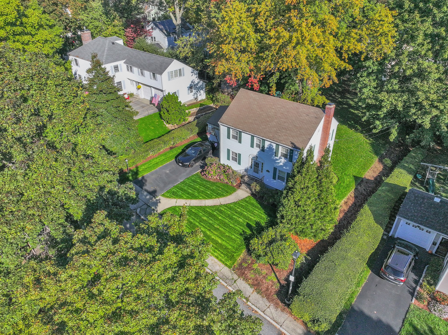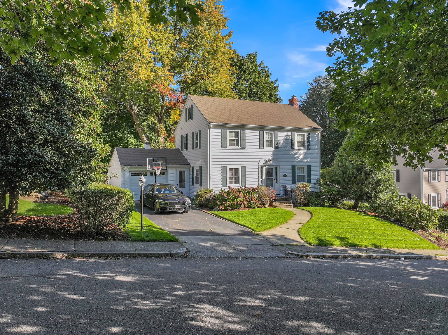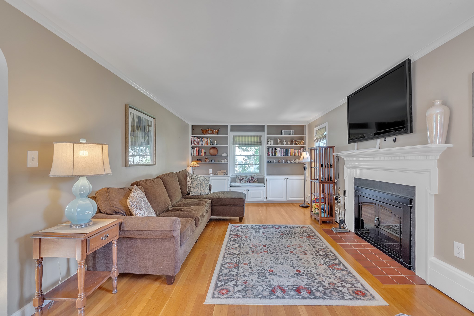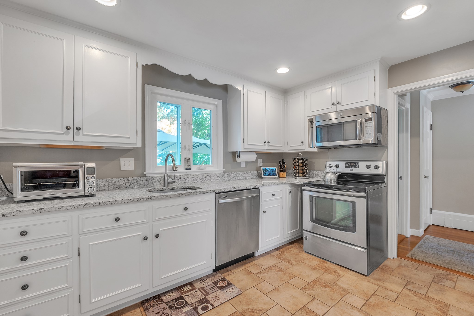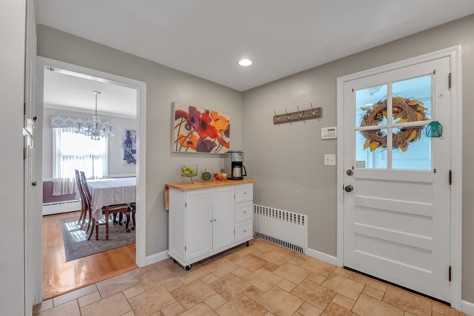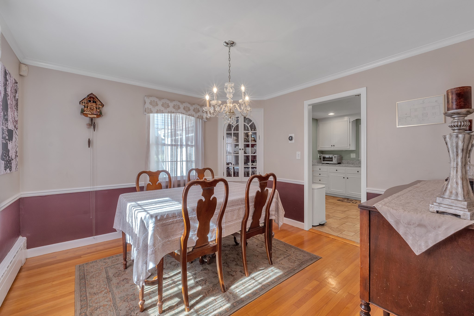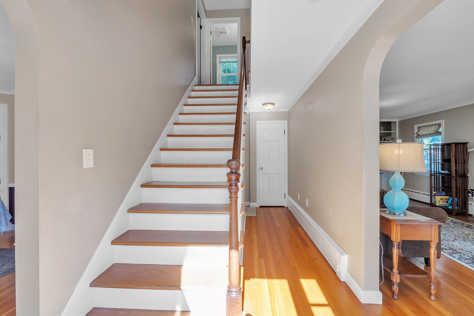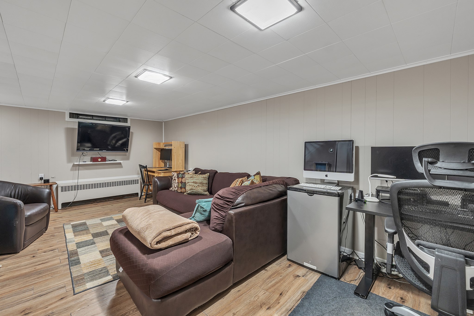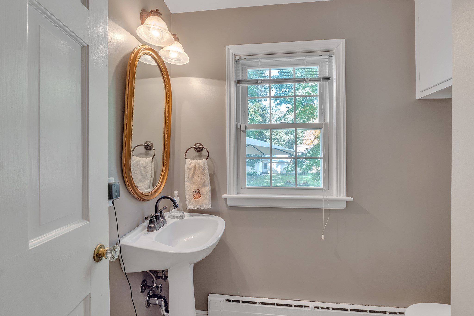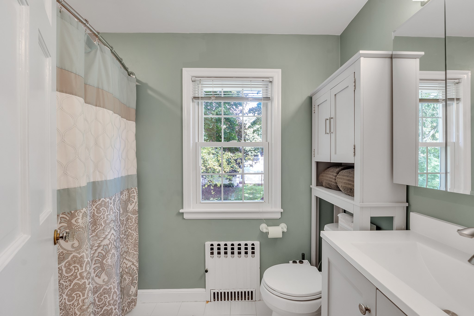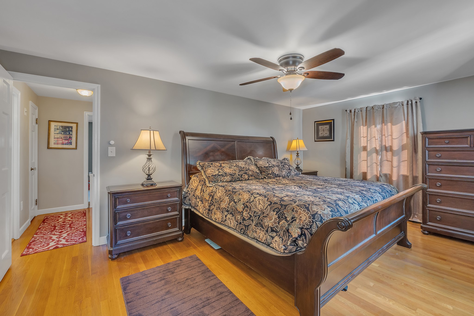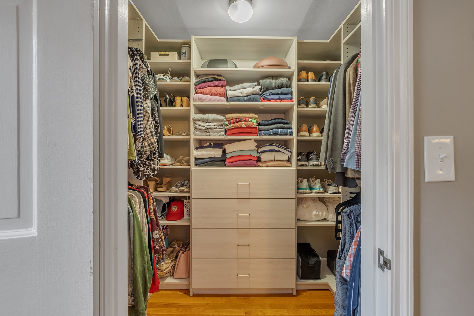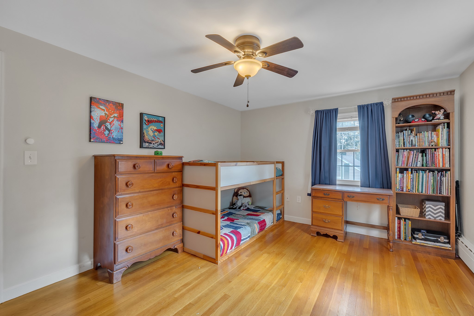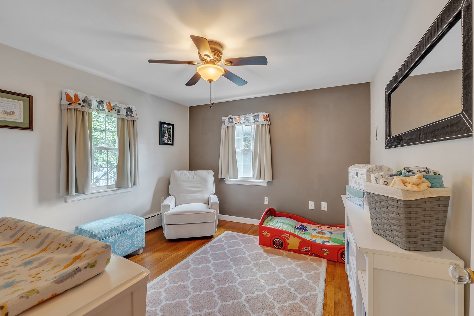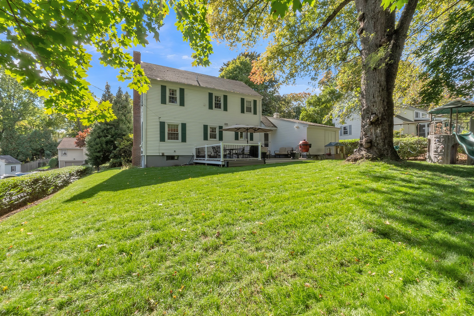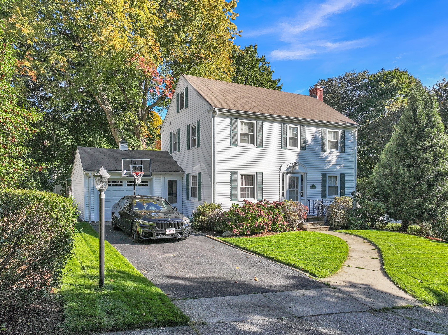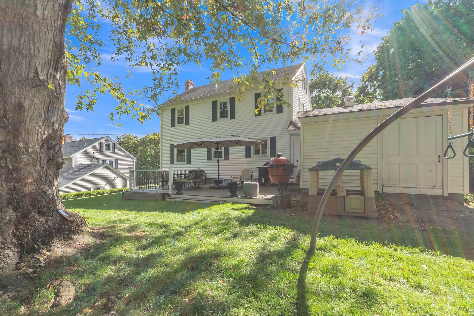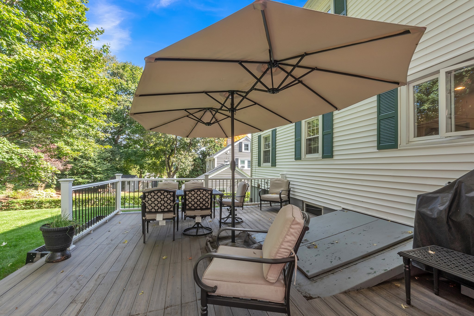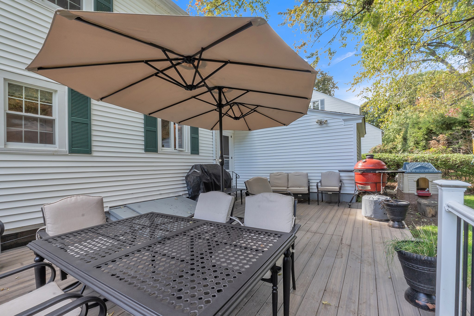Property Description
Property Overview
Property Details click or tap to expand
Kitchen, Dining, and Appliances
- Kitchen Dimensions: 11X10
- Kitchen Level: First Floor
- Dining Area
- Dishwasher, Microwave, Range, Refrigerator
- Dining Room Dimensions: 12X11
- Dining Room Level: First Floor
- Dining Room Features: Chair Rail, Closet/Cabinets - Custom Built, Flooring - Hardwood
Bedrooms
- Bedrooms: 3
- Master Bedroom Dimensions: 17X12
- Master Bedroom Level: Second Floor
- Master Bedroom Features: Closet - Walk-in, Flooring - Hardwood
- Bedroom 2 Dimensions: 14X11
- Bedroom 2 Level: Second Floor
- Master Bedroom Features: Flooring - Hardwood
- Bedroom 3 Dimensions: 11X11
- Bedroom 3 Level: Second Floor
- Master Bedroom Features: Flooring - Hardwood
Other Rooms
- Total Rooms: 6
- Living Room Dimensions: 22X11
- Living Room Level: First Floor
- Living Room Features: Closet/Cabinets - Custom Built, Fireplace, Flooring - Hardwood
- Family Room Dimensions: 20X16
- Family Room Level: Basement
- Family Room Features: Flooring - Wall to Wall Carpet
- Laundry Room Features: Bulkhead, Finished, Full, Interior Access, Other (See Remarks)
Bathrooms
- Full Baths: 1
- Half Baths 1
- Bathroom 1 Level: First Floor
- Bathroom 1 Features: Bathroom - Half, Flooring - Stone/Ceramic Tile
- Bathroom 2 Level: Second Floor
- Bathroom 2 Features: Bathroom - Full, Flooring - Stone/Ceramic Tile
Amenities
- Highway Access
- House of Worship
- Park
- Public School
- Public Transportation
- Shopping
- University
Utilities
- Heating: Central Heat, Electric, Electric Baseboard, Geothermal Heat Source, Hot Water Baseboard, Individual, Oil, Other (See Remarks)
- Heat Zones: 2
- Hot Water: Other (See Remarks), Varies Per Unit
- Cooling: Individual, None
- Electric Info: 100 Amps, Circuit Breakers, Other (See Remarks), Underground
- Energy Features: Insulated Windows, Storm Windows
- Utility Connections: for Electric Range
- Water: City/Town Water, Private
- Sewer: City/Town Sewer, Private
Garage & Parking
- Garage Parking: Attached, Deeded, Garage Door Opener, Work Area
- Garage Spaces: 1
- Parking Features: 1-10 Spaces, Deeded, Off-Street, Paved Driveway
- Parking Spaces: 3
Interior Features
- Square Feet: 1472
- Fireplaces: 1
- Interior Features: Security System
- Accessability Features: Unknown
Construction
- Year Built: 1939
- Type: Detached
- Style: Colonial, Detached,
- Construction Type: Aluminum, Frame
- Foundation Info: Poured Concrete
- Roof Material: Aluminum, Asphalt/Fiberglass Shingles
- Flooring Type: Hardwood, Tile, Vinyl
- Lead Paint: Unknown
- Warranty: No
Exterior & Lot
- Exterior Features: Gutters, Professional Landscaping, Sprinkler System
- Road Type: Paved, Private, Publicly Maint., Sidewalk
Other Information
- MLS ID# 73303348
- Last Updated: 10/18/24
- HOA: No
- Reqd Own Association: Unknown
Property History click or tap to expand
| Date | Event | Price | Price/Sq Ft | Source |
|---|---|---|---|---|
| 10/17/2024 | New | $629,900 | $428 | MLSPIN |
Mortgage Calculator
Map & Resources
Francis J McGrath Elementary School
Public Elementary School, Grades: PK-6
0.16mi
The Goddard School
Grades: PK-K
0.19mi
Worcester Polytechnic Institute
University
0.21mi
Forest Grove Middle School
Public Middle School, Grades: 7-8
0.38mi
Worcester Polytechnic Institute - Gateway Park Campus
University
0.69mi
Ma Academy for Math and Science School
Public School, Grades: 11-12
0.74mi
Massachusetts Academy of Math and Science at WPI
Public Secondary School, Grades: 11-12
0.75mi
Notre Dame Academy
Private School, Grades: 7-12
0.79mi
Greater Good Imperial Brewing
Bar
0.55mi
Starbucks
Coffee Shop
0.14mi
Class of 1970 Cafe
Cafe
0.69mi
Fuel America - Grove Street
Coffee Shop
0.74mi
Starbucks
Coffee Shop
0.75mi
Bean Counter
Breakfast & Tea & Cake & Coffee Shop
0.89mi
Chipotle
Mexican (Fast Food)
0.16mi
Dunkin'
Donut & Coffee Shop
0.18mi
WPI Campus Police
Police
0.76mi
Worcester Fire Department
Fire Station
0.54mi
Worcester Fire Department
Fire Station
1.06mi
UMass Memorial Medical Center - Hahnemann Campus
Hospital
0.98mi
UMass Memorial Medical Center - Memorial Campus
Hospital
1.07mi
Worcester Center For Crafts
Arts Centre
0.2mi
Upper Perrault Hall
Cinema
0.63mi
Worcester Art Museum
Gallery
0.84mi
Worcester Art Museum
Museum
0.81mi
Salisbury Mansion
Museum
0.89mi
Little Theatre
Theatre
0.73mi
Tuckerman Hall
Theatre
0.85mi
Worcester Memorial Auditorium
Theatre
0.92mi
Sports & Recreation Center Pool
Swimming Pool
0.67mi
O'Connell Field
Sports Centre. Sports: American Football
0.44mi
Rooftop Field
Sports Centre. Sports: Soccer
0.5mi
Rooftop Field
Sports Centre. Sports: Baseball, Softball
0.56mi
WPI Sports and Recreation Center
Sports Centre
0.62mi
Harrington Auditorium
Sports Centre. Sports: Basketball, Volleyball
0.62mi
Alumni Field
Sports Centre. Sports: American Football, Field Hockey, Soccer
0.63mi
Orangetheory Fitness
Fitness Centre
0.15mi
Institute Park
Municipal Park
0.29mi
Massachusetts Avenue Historic District
Park
0.37mi
Fairmont Park
Municipal Park
0.4mi
Salisbury Park
Park
0.48mi
Salisbury Park
Municipal Park
0.5mi
Morgan Park
Municipal Park
0.52mi
The Quad
Park
0.66mi
Frostholm Park
Park
0.79mi
George C. Gordon Library
Library
0.67mi
Sr. Justina Daley Library
Library
0.8mi
Worcester Art Museum Library
Library
0.85mi
Santander
Bank
0.32mi
Bank of America
Bank
0.43mi
Metz Opticians
Optician
0.75mi
Shell
Gas Station
0.18mi
Gulf
Gas Station
0.55mi
Family Dollar
Variety Store
0.6mi
CVS Pharmacy
Pharmacy
0.46mi
Shaw's
Supermarket
0.37mi
Price Rite
Supermarket
0.63mi
Price Chopper
Supermarket
0.88mi
Yatco Food Mart
Convenience
0.77mi
Honey Farms
Convenience
0.91mi
Seller's Representative: Elaine Evans Group, RE/MAX Diverse
MLS ID#: 73303348
© 2024 MLS Property Information Network, Inc.. All rights reserved.
The property listing data and information set forth herein were provided to MLS Property Information Network, Inc. from third party sources, including sellers, lessors and public records, and were compiled by MLS Property Information Network, Inc. The property listing data and information are for the personal, non commercial use of consumers having a good faith interest in purchasing or leasing listed properties of the type displayed to them and may not be used for any purpose other than to identify prospective properties which such consumers may have a good faith interest in purchasing or leasing. MLS Property Information Network, Inc. and its subscribers disclaim any and all representations and warranties as to the accuracy of the property listing data and information set forth herein.
MLS PIN data last updated at 2024-10-18 03:30:00



