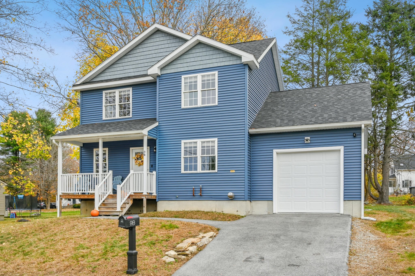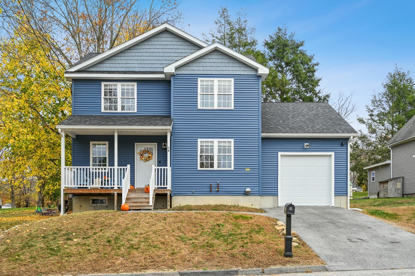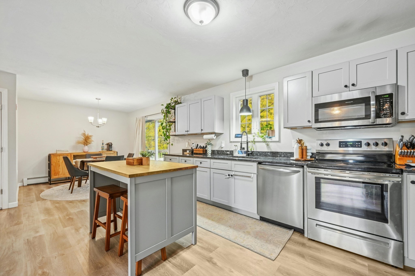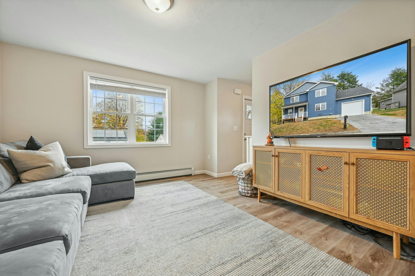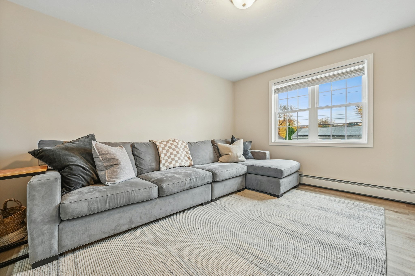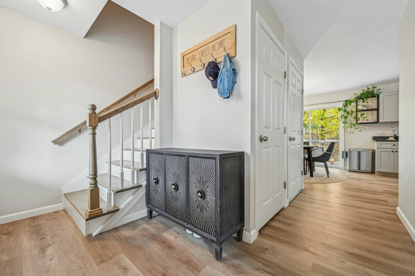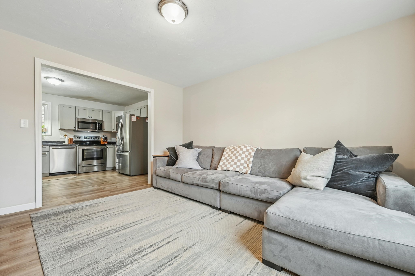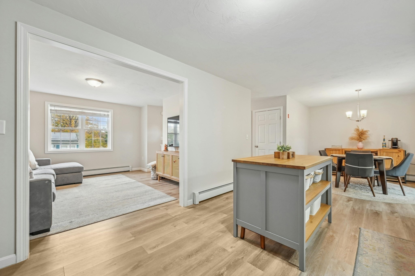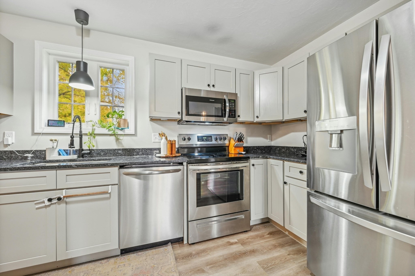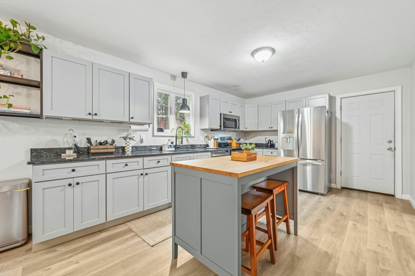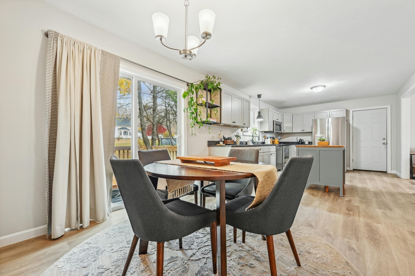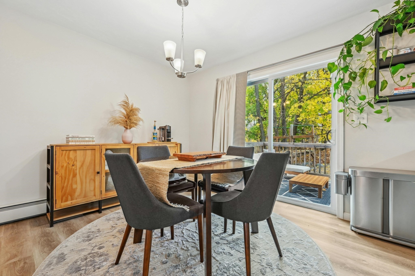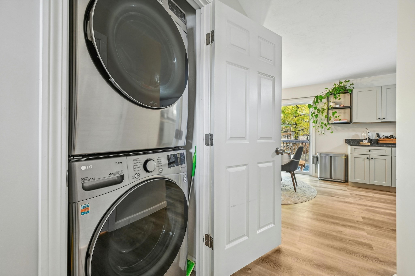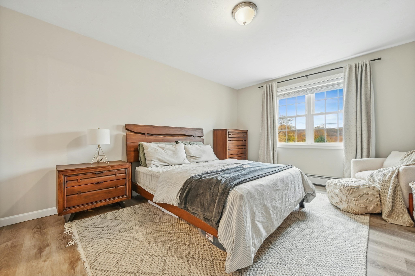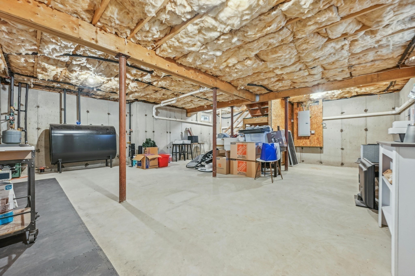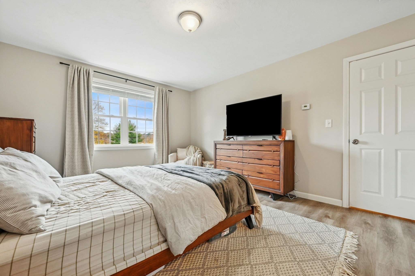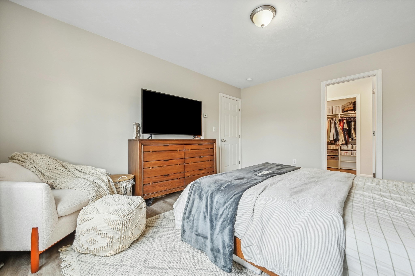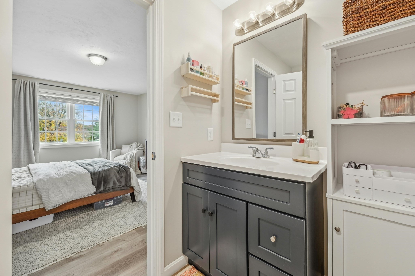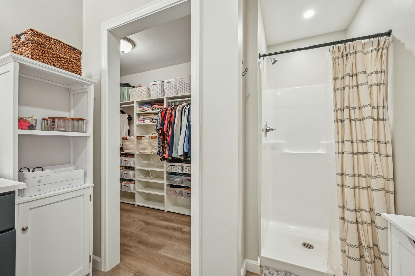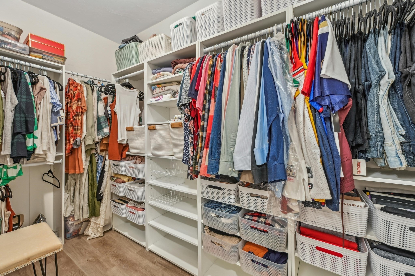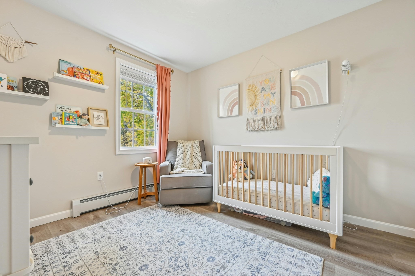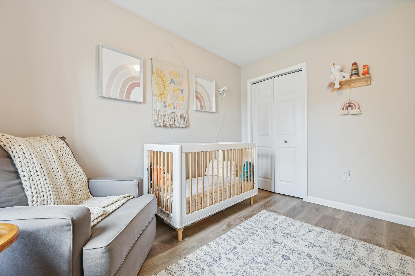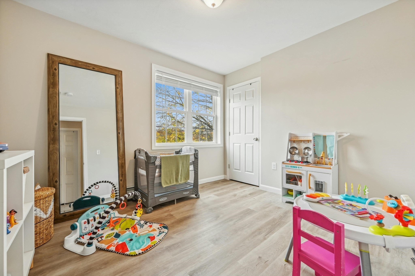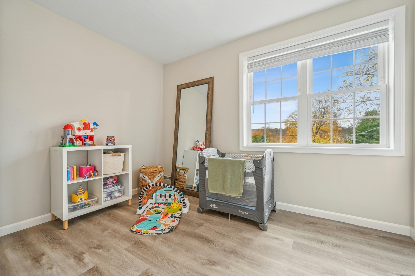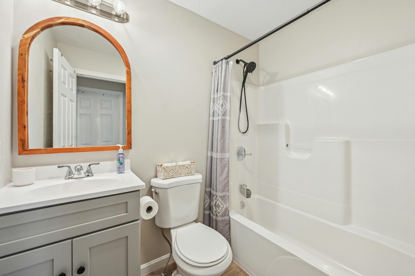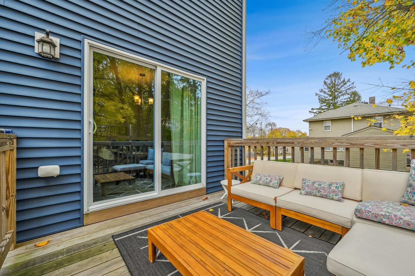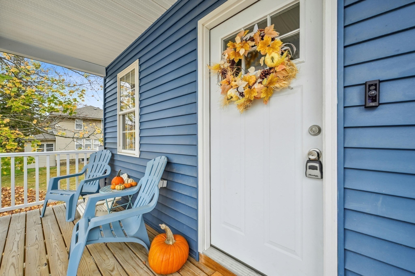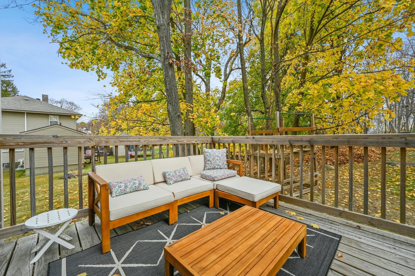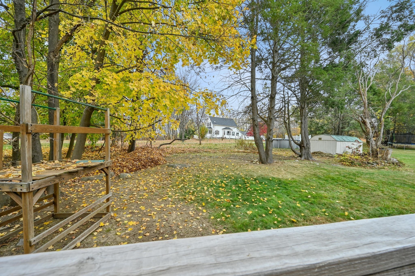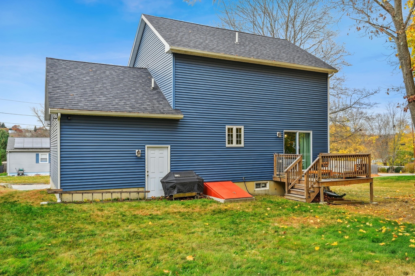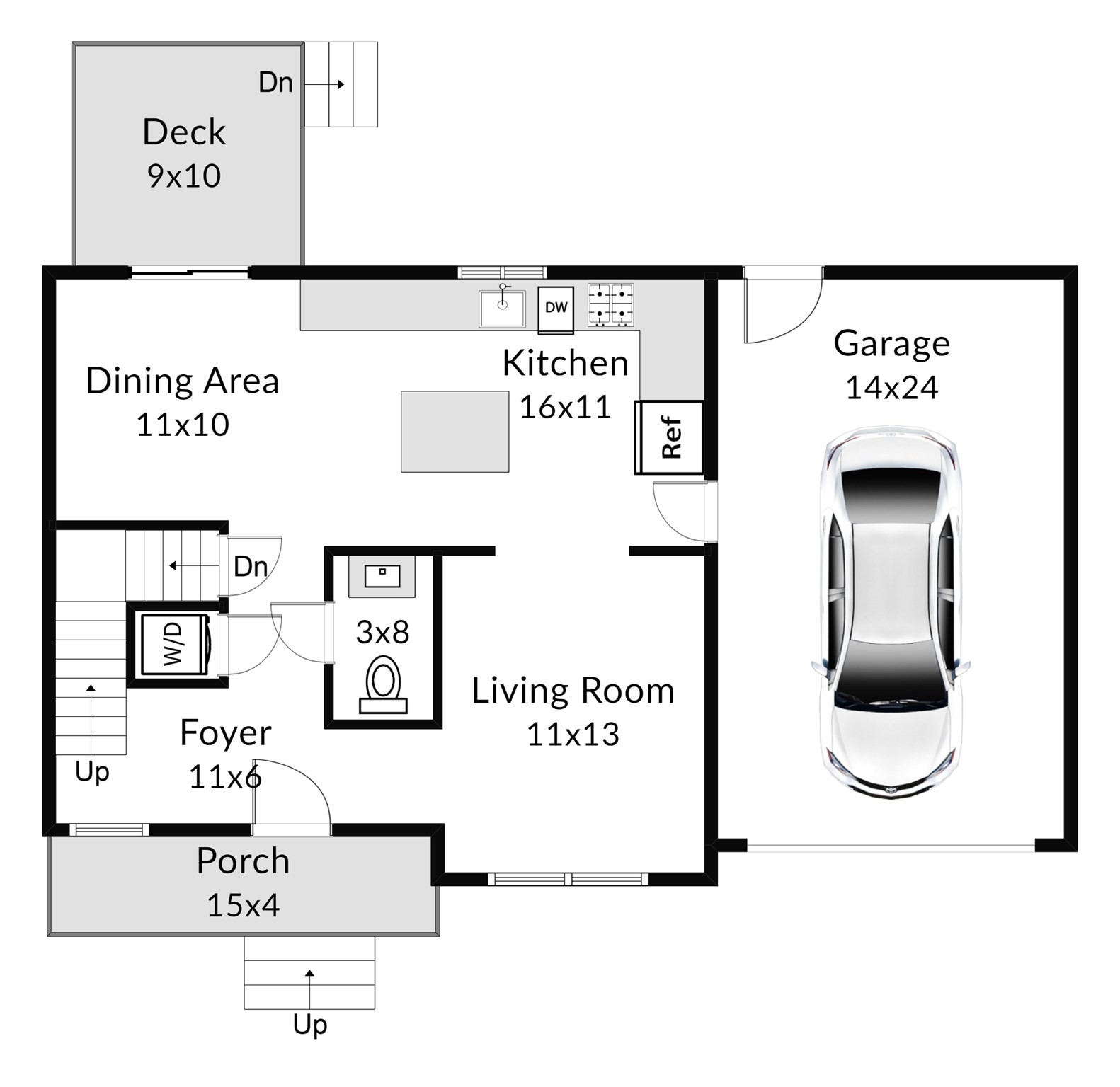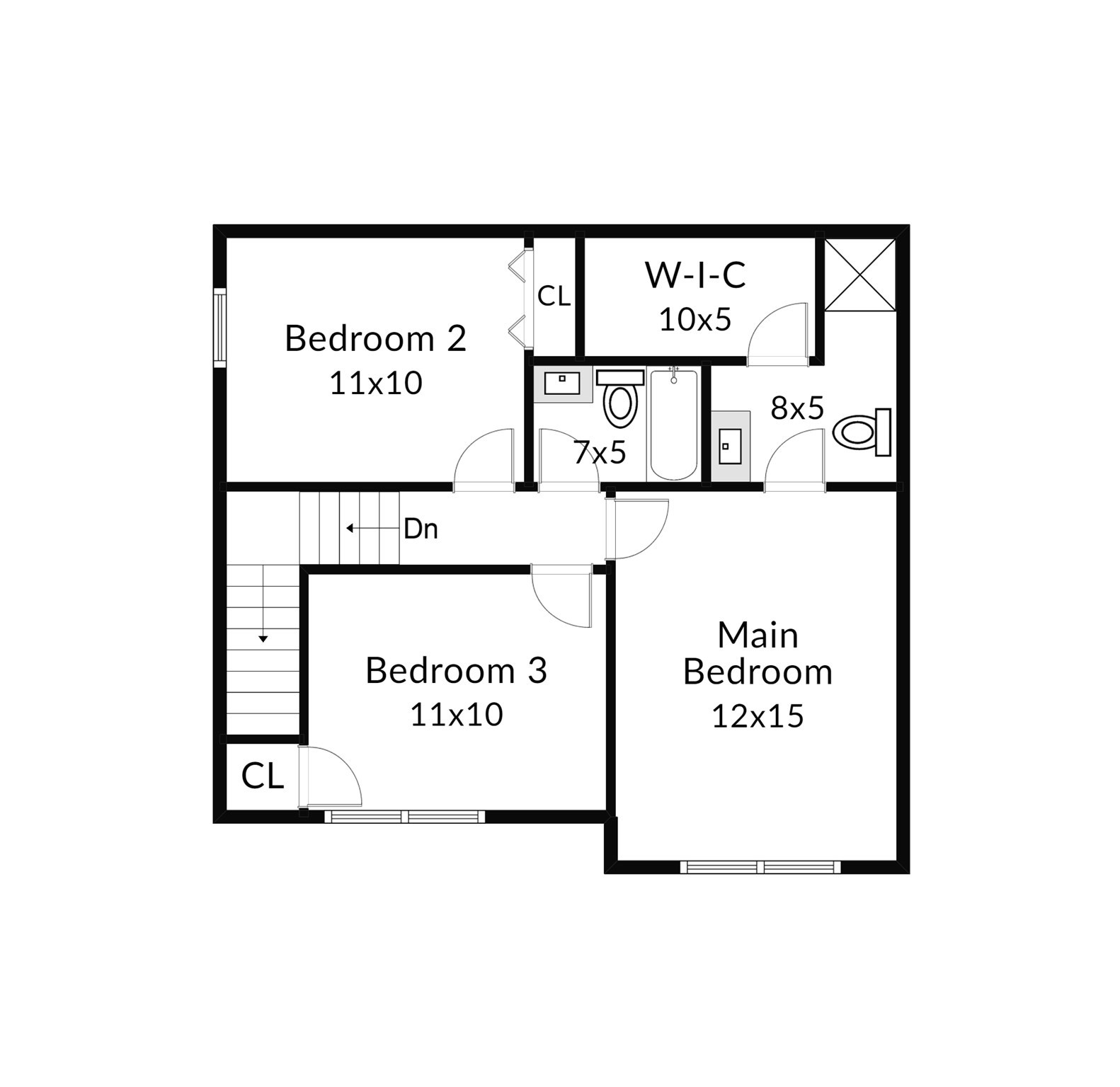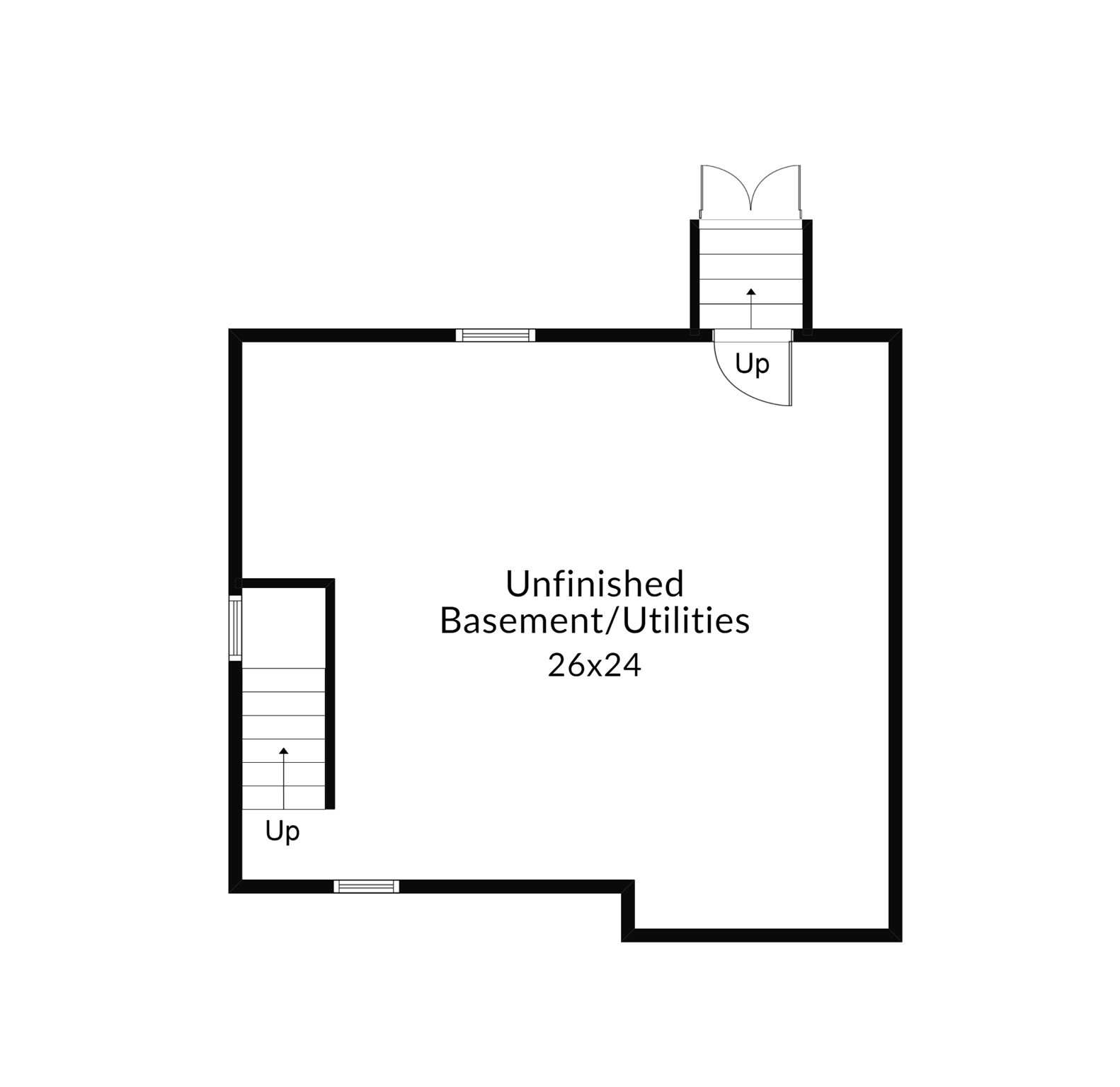Property Description
Property Overview
Property Details click or tap to expand
Kitchen, Dining, and Appliances
- Kitchen Dimensions: 16X11
- Kitchen Level: First Floor
- Flooring - Laminate, Lighting - Pendant, Stainless Steel Appliances
- Dishwasher, Dryer, Range, Refrigerator, Washer, Washer Hookup
- Dining Room Dimensions: 11X10
- Dining Room Level: First Floor
- Dining Room Features: Deck - Exterior, Flooring - Laminate, Lighting - Pendant, Slider
Bedrooms
- Bedrooms: 3
- Master Bedroom Dimensions: 12X15
- Master Bedroom Level: Second Floor
- Master Bedroom Features: Bathroom - Full, Closet - Walk-in, Flooring - Laminate
- Bedroom 2 Dimensions: 11X10
- Bedroom 2 Level: Second Floor
- Master Bedroom Features: Closet, Flooring - Laminate
- Bedroom 3 Dimensions: 11X10
- Bedroom 3 Level: Second Floor
- Master Bedroom Features: Closet, Flooring - Laminate
Other Rooms
- Total Rooms: 8
- Living Room Dimensions: 11X13
- Living Room Level: First Floor
- Living Room Features: Flooring - Laminate, Open Floor Plan
Bathrooms
- Full Baths: 2
- Half Baths 1
- Bathroom 1 Dimensions: 8X5
- Bathroom 1 Level: Second Floor
- Bathroom 1 Features: Bathroom - With Shower Stall, Flooring - Laminate, Lighting - Sconce, Recessed Lighting
- Bathroom 2 Dimensions: 7X5
- Bathroom 2 Level: Second Floor
- Bathroom 2 Features: Bathroom - With Tub & Shower, Flooring - Laminate, Lighting - Sconce
- Bathroom 3 Dimensions: 3X8
- Bathroom 3 Level: First Floor
- Bathroom 3 Features: Bathroom - Half
Amenities
- Highway Access
- Medical Facility
- Park
- Private School
- Shopping
- University
Utilities
- Heating: Electric Baseboard, Forced Air, Geothermal Heat Source, Hot Water Baseboard, Individual, Oil, Oil, Other (See Remarks)
- Cooling: Individual, None
- Water: City/Town Water, Private
- Sewer: City/Town Sewer, Private
Garage & Parking
- Garage Parking: Attached
- Garage Spaces: 1
- Parking Features: 1-10 Spaces, Off-Street, Paved Driveway
- Parking Spaces: 2
Interior Features
- Square Feet: 1396
- Accessability Features: Unknown
Construction
- Year Built: 2021
- Type: Detached
- Style: Colonial, Detached,
- Construction Type: Aluminum, Frame
- Foundation Info: Concrete Block
- Roof Material: Aluminum, Asphalt/Fiberglass Shingles
- Flooring Type: Laminate
- Lead Paint: Unknown
- Warranty: No
Exterior & Lot
- Lot Description: Level
- Exterior Features: Deck - Wood, Porch
- Road Type: Public
Other Information
- MLS ID# 73309942
- Last Updated: 11/12/24
- HOA: No
- Reqd Own Association: Unknown
Property History click or tap to expand
| Date | Event | Price | Price/Sq Ft | Source |
|---|---|---|---|---|
| 11/12/2024 | Contingent | $465,000 | $333 | MLSPIN |
| 11/10/2024 | Active | $465,000 | $333 | MLSPIN |
| 11/06/2024 | New | $465,000 | $333 | MLSPIN |
Mortgage Calculator
Map & Resources
Heard Street School
Public Elementary School, Grades: K-6
0.26mi
Dr. James A. Caradonio New Citizens Center
School
0.77mi
Shooters Bar and Billiards
Bar
0.37mi
Dunkin'
Donut & Coffee Shop
0.23mi
Uncle Chucks Pizza
Pizzeria
0.72mi
Rockland Rd Conservation Land
Municipal Park
0.7mi
Ty Cobb Park
Park
0.2mi
Hadwen Park
Park
0.31mi
New Balance Fields
Park
0.56mi
Boyce Street Park
Park
0.56mi
Kettle Brook Conservation Area GWLT
Park
0.83mi
Franklin Field Playground
Playground
0.6mi
Commerce Bank
Bank
0.38mi
Al's Barber Shop
Hairdresser
0.71mi
Citgo
Gas Station
0.2mi
CVS Pharmacy
Pharmacy
0.7mi
Walgreens
Pharmacy
0.77mi
Shop - N Smile
Convenience
0.19mi
Perry's
Convenience
0.56mi
Edgemere Food Store
Convenience
0.7mi
Shaw's
Supermarket
0.93mi
Seller's Representative: Kevin Chase, Keller Williams Boston MetroWest
MLS ID#: 73309942
© 2024 MLS Property Information Network, Inc.. All rights reserved.
The property listing data and information set forth herein were provided to MLS Property Information Network, Inc. from third party sources, including sellers, lessors and public records, and were compiled by MLS Property Information Network, Inc. The property listing data and information are for the personal, non commercial use of consumers having a good faith interest in purchasing or leasing listed properties of the type displayed to them and may not be used for any purpose other than to identify prospective properties which such consumers may have a good faith interest in purchasing or leasing. MLS Property Information Network, Inc. and its subscribers disclaim any and all representations and warranties as to the accuracy of the property listing data and information set forth herein.
MLS PIN data last updated at 2024-11-12 13:47:00



