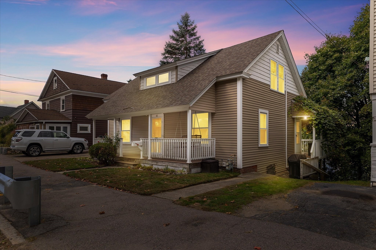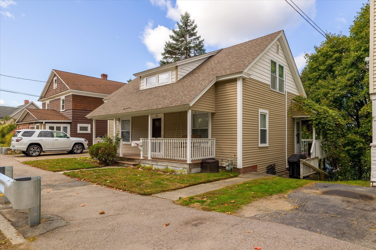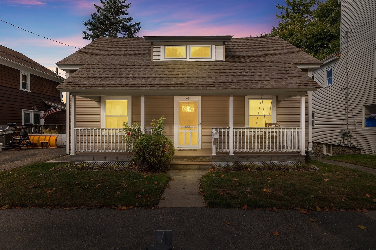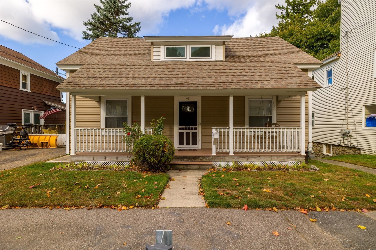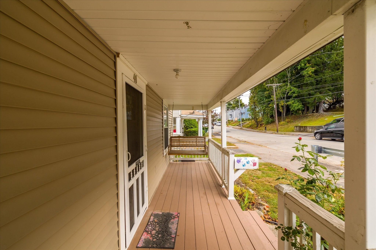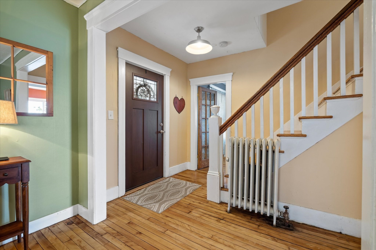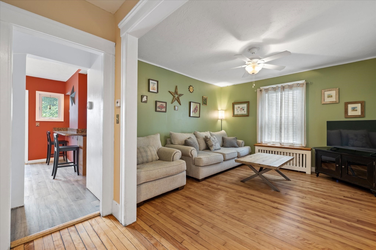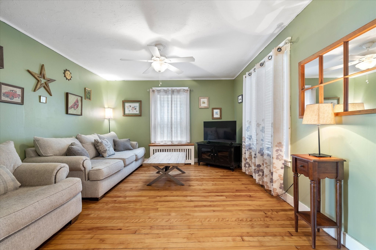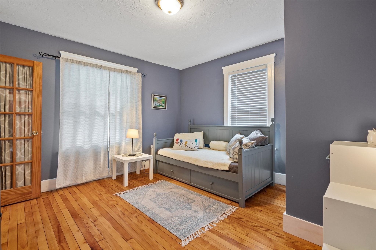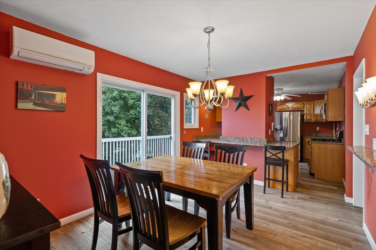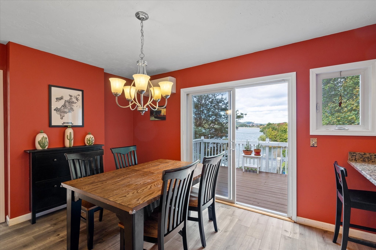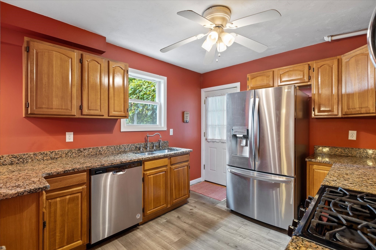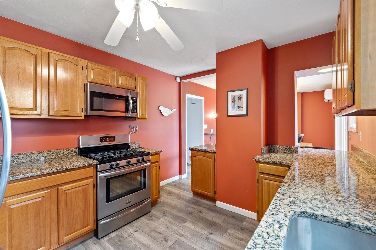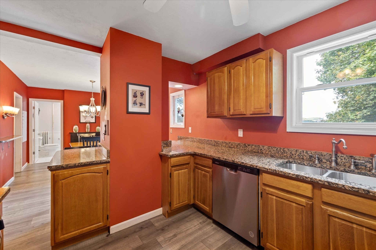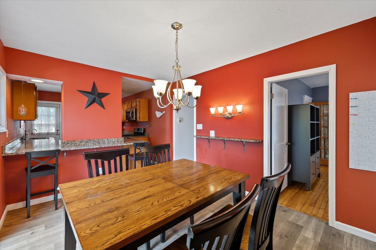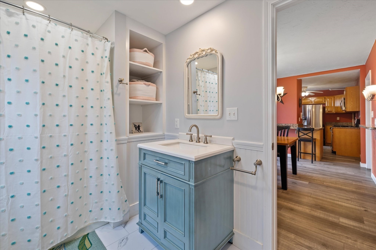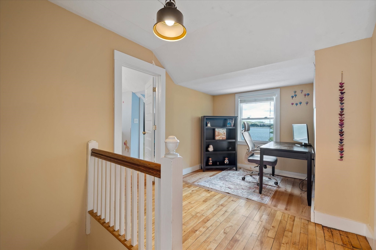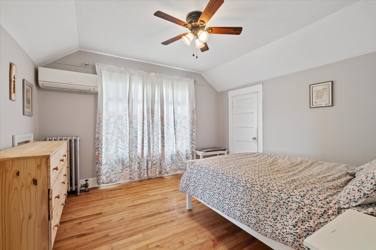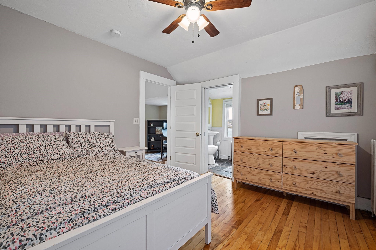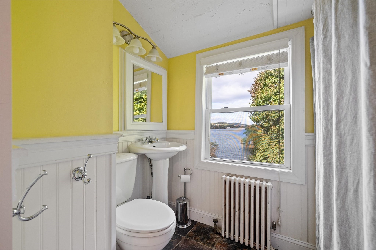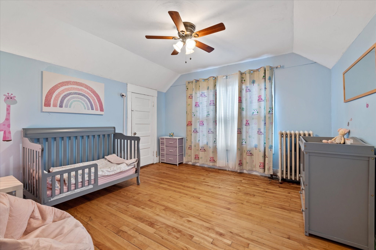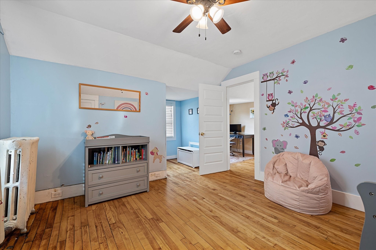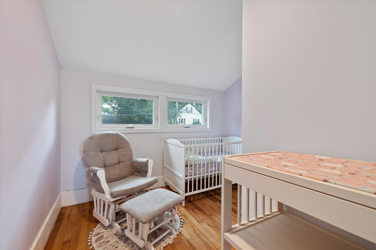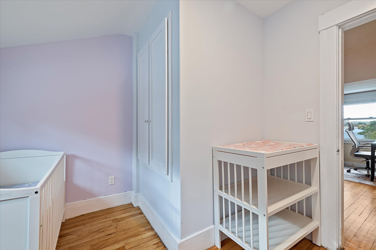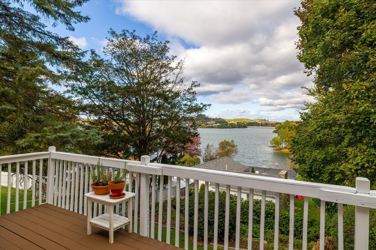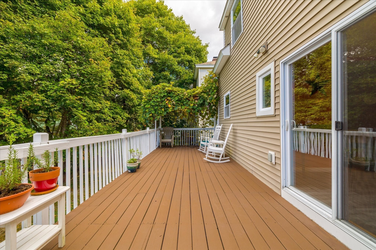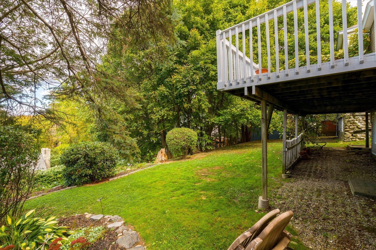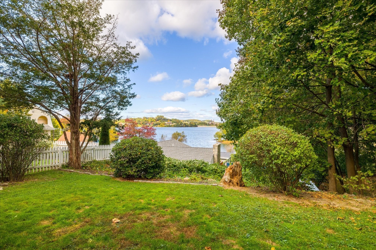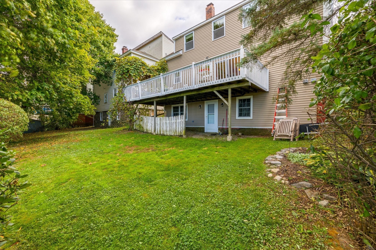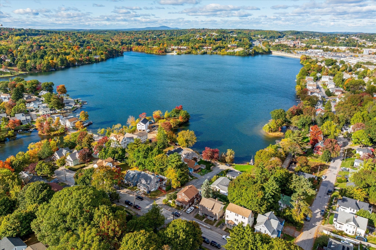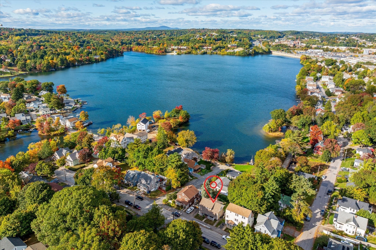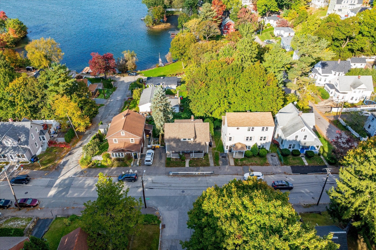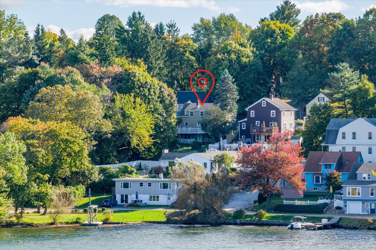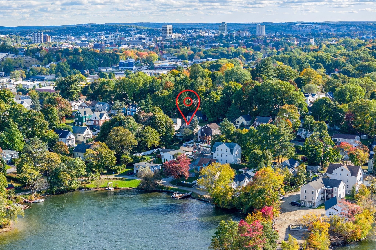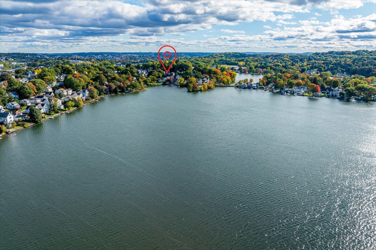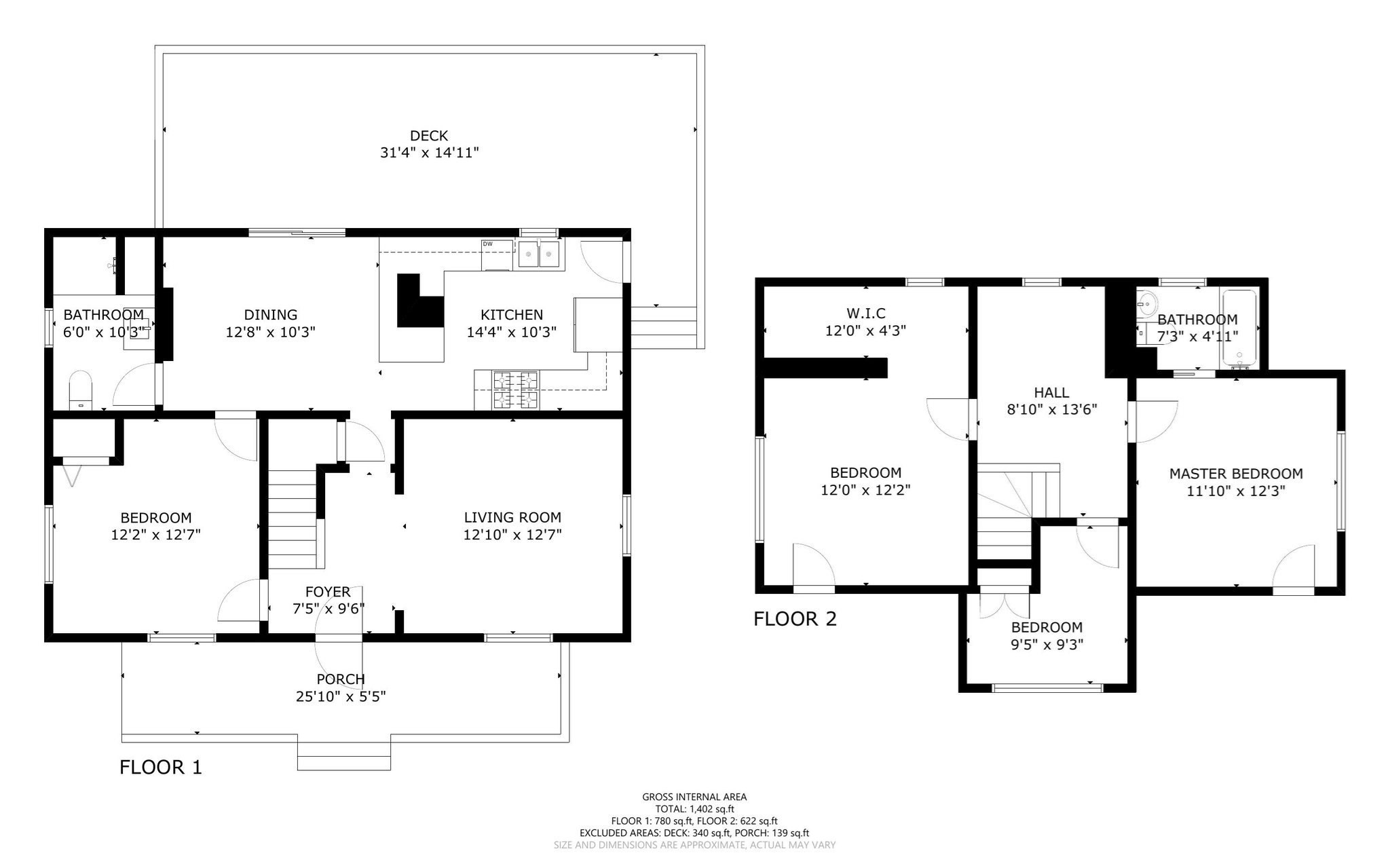Property Description
Property Overview
Property Details click or tap to expand
Kitchen, Dining, and Appliances
- Kitchen Level: First Floor
- Flooring - Vinyl
- Dishwasher, Dryer, Microwave, Range, Refrigerator, Washer, Washer Hookup
Bedrooms
- Bedrooms: 4
- Master Bedroom Level: Second Floor
- Master Bedroom Features: Bathroom - Full, Flooring - Wood
- Bedroom 2 Level: Second Floor
- Master Bedroom Features: Flooring - Wood
- Bedroom 3 Level: Second Floor
- Master Bedroom Features: Flooring - Wood
Other Rooms
- Total Rooms: 6
- Living Room Level: First Floor
- Living Room Features: Flooring - Wood
- Laundry Room Features: Full, Unfinished Basement, Walk Out
Bathrooms
- Full Baths: 2
- Master Bath: 1
- Bathroom 1 Level: First Floor
- Bathroom 1 Features: Flooring - Vinyl
- Bathroom 2 Level: Second Floor
- Bathroom 2 Features: Flooring - Stone/Ceramic Tile
Amenities
- Bike Path
- Highway Access
- House of Worship
- Laundromat
- Medical Facility
- Park
- Private School
- Public School
- Public Transportation
- Shopping
- University
Utilities
- Heating: Common, Ductless Mini-Split System, Gas, Heat Pump, Hot Air Gravity, Steam, Unit Control
- Hot Water: Natural Gas
- Cooling: Ductless Mini-Split System
- Electric Info: 100 Amps, Circuit Breakers, Other (See Remarks), Underground
- Energy Features: Insulated Windows, Prog. Thermostat
- Utility Connections: for Gas Dryer, for Gas Range, Washer Hookup
- Water: City/Town Water, Private
- Sewer: City/Town Sewer, Private
Garage & Parking
- Parking Features: 1-10 Spaces, Off-Street
- Parking Spaces: 1
Interior Features
- Square Feet: 1428
- Accessability Features: Unknown
Construction
- Year Built: 1913
- Type: Detached
- Style: Attached, Bungalow
- Foundation Info: Fieldstone
- Roof Material: Aluminum, Asphalt/Fiberglass Shingles
- Flooring Type: Tile, Vinyl, Wood
- Lead Paint: Unknown
- Warranty: No
Exterior & Lot
- Lot Description: Shared Drive
- Exterior Features: Deck - Wood, Porch
- Road Type: Paved, Public, Publicly Maint.
- Distance to Beach: 3/10 to 1/2 Mile3/10 to 1/2 Mile Miles
Other Information
- MLS ID# 73309958
- Last Updated: 11/12/24
- HOA: No
- Reqd Own Association: Unknown
Property History click or tap to expand
| Date | Event | Price | Price/Sq Ft | Source |
|---|---|---|---|---|
| 11/12/2024 | Contingent | $399,000 | $279 | MLSPIN |
| 11/10/2024 | Active | $399,000 | $279 | MLSPIN |
| 11/06/2024 | New | $399,000 | $279 | MLSPIN |
| 02/25/2011 | Sold | $114,000 | $80 | MLSPIN |
| 02/25/2011 | Under Agreement | $126,000 | $88 | MLSPIN |
| 06/21/2010 | Active | $149,000 | $104 | MLSPIN |
| 06/21/2010 | Active | $139,000 | $97 | MLSPIN |
| 06/21/2010 | Active | $159,000 | $111 | MLSPIN |
| 06/21/2010 | Active | $126,000 | $88 | MLSPIN |
| 06/21/2010 | Active | $169,000 | $118 | MLSPIN |
| 06/21/2010 | Active | $132,000 | $92 | MLSPIN |
Mortgage Calculator
Map & Resources
Forest Grove Middle School
Public Middle School, Grades: 7-8
0.34mi
Francis J McGrath Elementary School
Public Elementary School, Grades: PK-6
0.56mi
Nelson Place School
Public Elementary School, Grades: PK-6
0.64mi
Assumption University
University
0.7mi
The Goddard School
Grades: PK-K
0.75mi
Worcester Polytechnic Institute
University
0.78mi
Bancroft School
Private School, Grades: K-12
0.87mi
Andover Street School
School
0.87mi
Greater Good Imperial Brewing
Bar
0.57mi
Starbucks
Coffee Shop
0.71mi
Dunkin'
Donut & Coffee Shop
0.2mi
Honey Dew
Donut (Fast Food)
0.34mi
Panera Bread
Sandwich & Bakery (Fast Food)
0.37mi
Chick-fil-A
Chicken (Fast Food)
0.39mi
Dunkin'
Donut & Coffee Shop
0.58mi
Ready Set Pizza
Pizzeria
0.73mi
UMass Memorial Medical Center - Hahnemann Campus
Hospital
1.07mi
Worcester Fire Department
Fire Station
1.04mi
Worcester Fire Department
Fire Station
1.09mi
Assumption University Stadium
Stadium
0.91mi
Worcester Center For Crafts
Arts Centre
0.79mi
Harrington Performing Arts Center
Arts Centre
0.84mi
Normand R. Marois Field
Sports Centre. Sports: Baseball, Softball
0.83mi
Central Rock Gym Worcester
Fitness Centre. Sports: Climbing
0.69mi
Orangetheory Fitness
Fitness Centre
0.71mi
Morgan Park
Municipal Park
0.27mi
Frostholm Park
Park
0.28mi
Indian Lake Park
Municipal Park
0.34mi
Fairmont Park
Municipal Park
0.65mi
Shore Park
Municipal Park
0.69mi
Dodge Park
Municipal Park
0.72mi
Dodge Park
Park
0.8mi
Institute Park
Municipal Park
0.82mi
Garfield - Prouty Libraries
Library
0.89mi
Bank of America
Bank
0.26mi
Santander
Bank
0.4mi
Anthony’s Barbershop
Hairdresser
0.63mi
Gulf
Gas Station
0.21mi
Shell
Gas Station
0.59mi
CVS Pharmacy
Pharmacy
0.27mi
Price Rite
Supermarket
0.28mi
Shaw's
Supermarket
0.3mi
Family Dollar
Variety Store
0.28mi
Seller's Representative: Robert Rose, 1 Worcester Homes
MLS ID#: 73309958
© 2024 MLS Property Information Network, Inc.. All rights reserved.
The property listing data and information set forth herein were provided to MLS Property Information Network, Inc. from third party sources, including sellers, lessors and public records, and were compiled by MLS Property Information Network, Inc. The property listing data and information are for the personal, non commercial use of consumers having a good faith interest in purchasing or leasing listed properties of the type displayed to them and may not be used for any purpose other than to identify prospective properties which such consumers may have a good faith interest in purchasing or leasing. MLS Property Information Network, Inc. and its subscribers disclaim any and all representations and warranties as to the accuracy of the property listing data and information set forth herein.
MLS PIN data last updated at 2024-11-12 15:56:00



