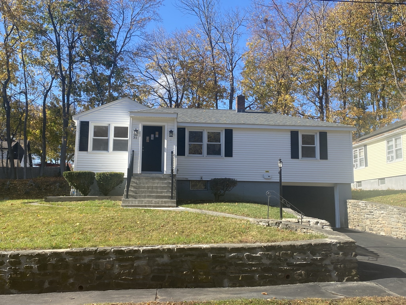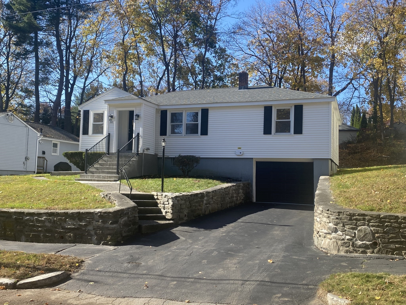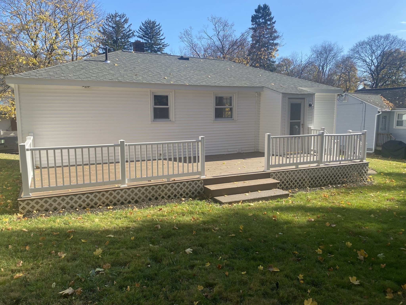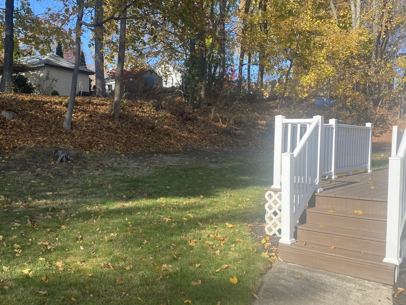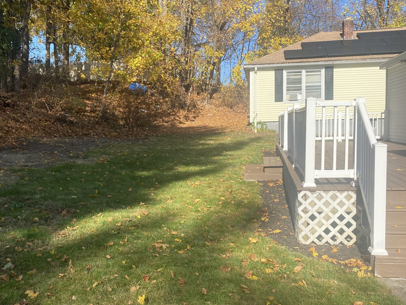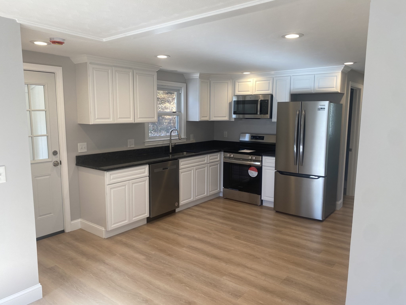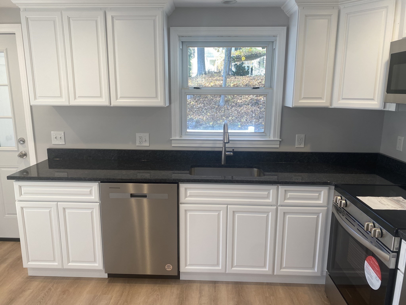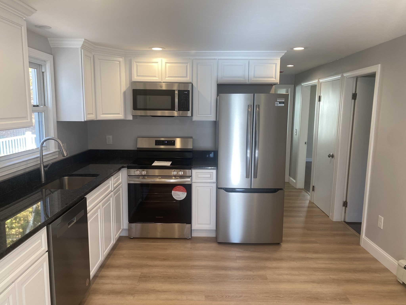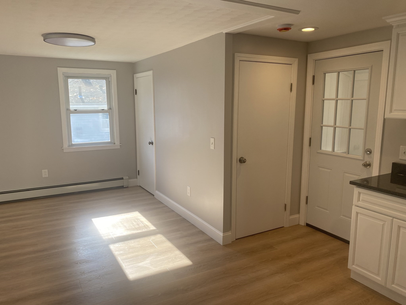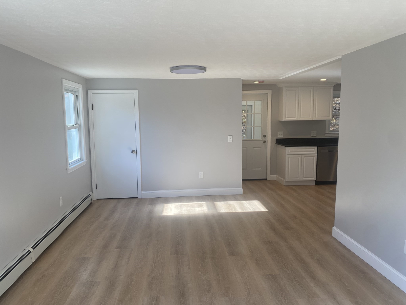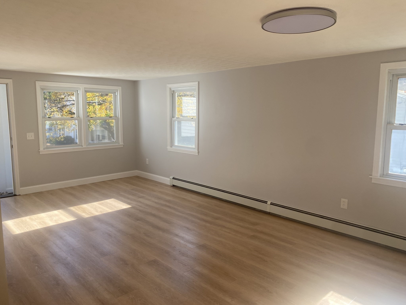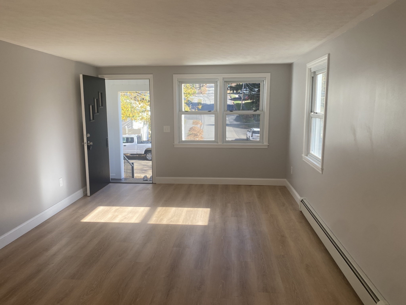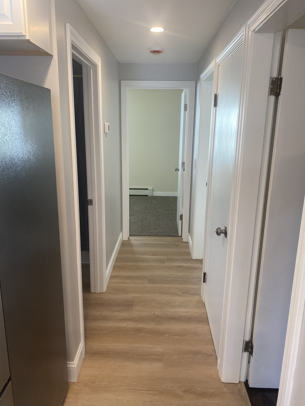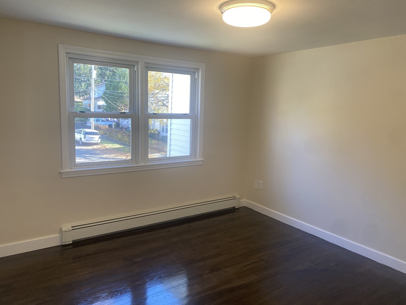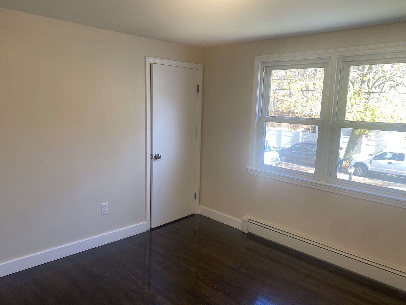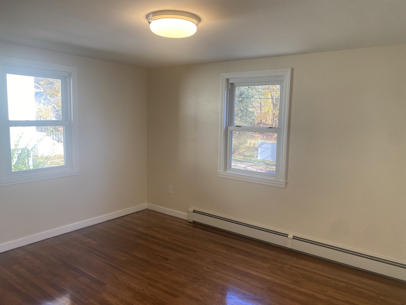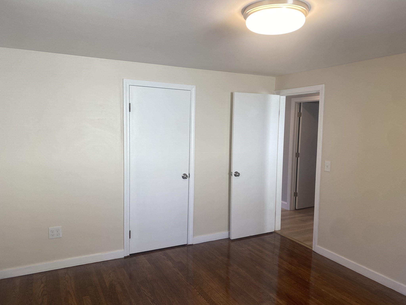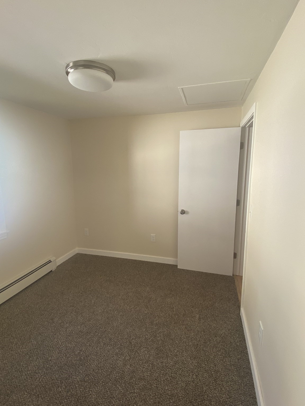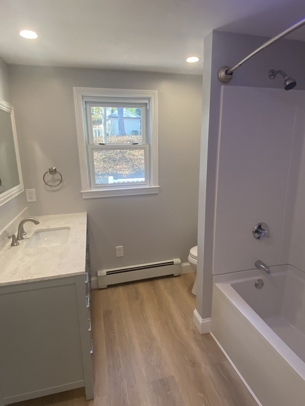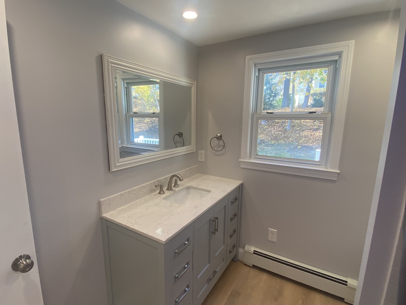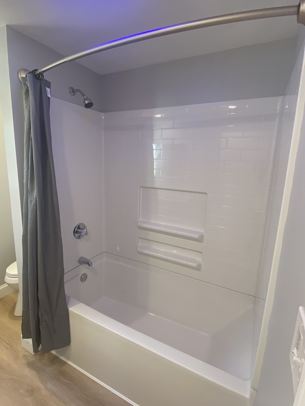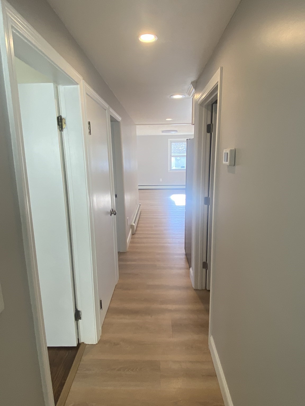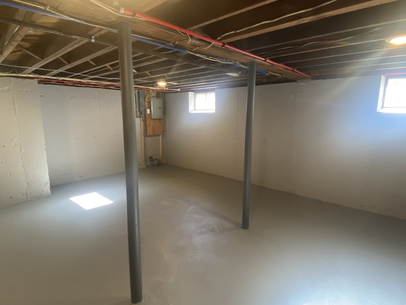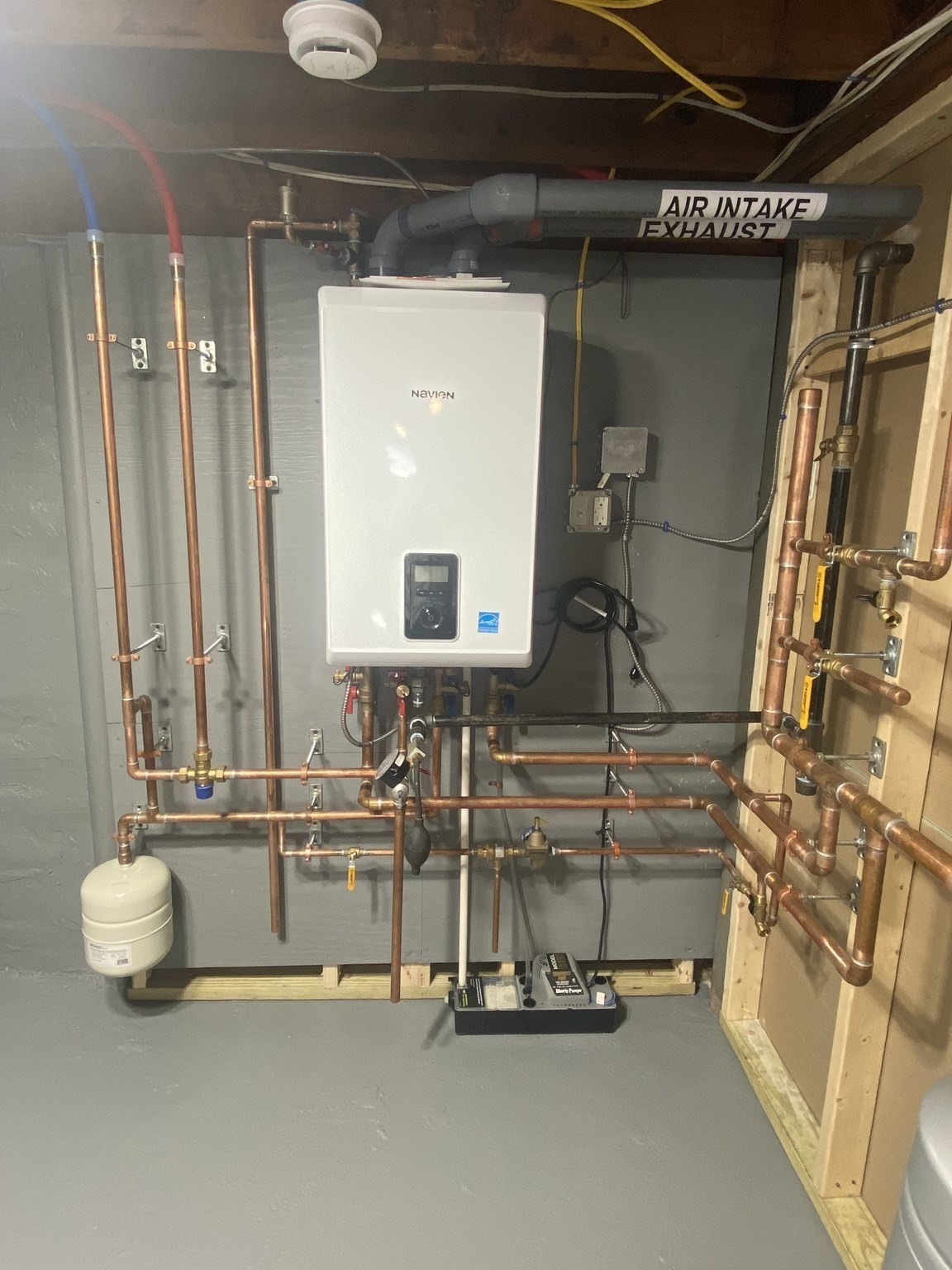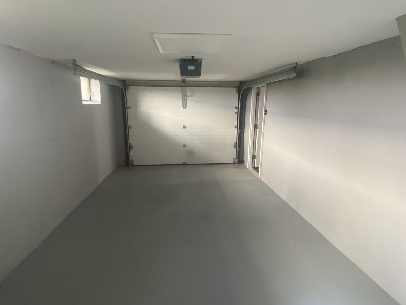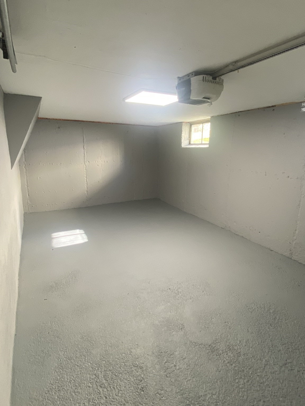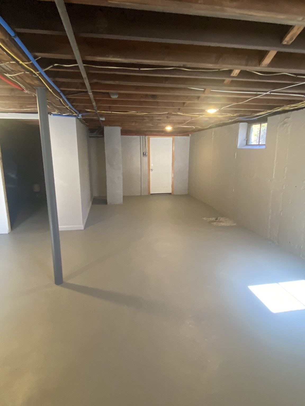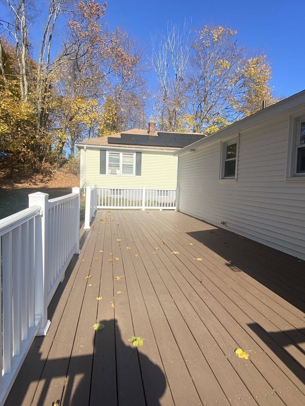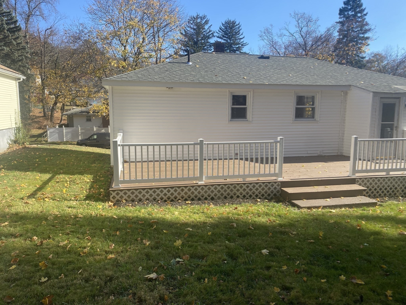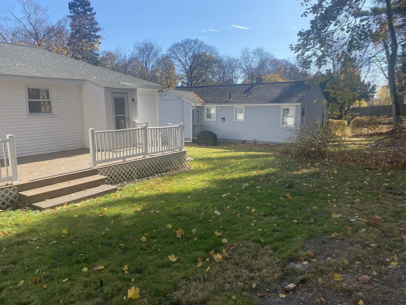Property Description
Property Overview
Property Details click or tap to expand
Kitchen, Dining, and Appliances
- Kitchen Level: First Floor
- Cabinets - Upgraded, Countertops - Stone/Granite/Solid, Deck - Exterior, Exterior Access, Flooring - Vinyl, Flooring - Wood, Open Floor Plan, Stainless Steel Appliances
- Dishwasher, Range, Refrigerator, Wall Oven, Washer Hookup
- Dining Room Level: First Floor
- Dining Room Features: Deck - Exterior, Flooring - Vinyl, Flooring - Wood
Bedrooms
- Bedrooms: 3
- Master Bedroom Level: First Floor
- Master Bedroom Features: Flooring - Hardwood
- Bedroom 2 Level: First Floor
- Master Bedroom Features: Flooring - Hardwood
- Bedroom 3 Level: First Floor
- Master Bedroom Features: Flooring - Wall to Wall Carpet
Other Rooms
- Total Rooms: 5
- Living Room Level: First Floor
- Living Room Features: Deck - Exterior, Flooring - Vinyl, Flooring - Wood
- Laundry Room Features: Full
Bathrooms
- Full Baths: 1
- Bathroom 1 Level: First Floor
- Bathroom 1 Features: Bathroom - Full, Bathroom - With Tub & Shower
Amenities
- Golf Course
- Highway Access
- House of Worship
- Laundromat
- Medical Facility
- Park
- Private School
- Public School
- Public Transportation
- Shopping
- Tennis Court
- University
- Walk/Jog Trails
Utilities
- Heating: Forced Air, Oil
- Heat Zones: 1
- Hot Water: Natural Gas
- Cooling: Window AC
- Energy Features: Insulated Doors, Insulated Windows
- Utility Connections: Washer Hookup
- Water: City/Town Water, Private
- Sewer: City/Town Sewer, Private
Garage & Parking
- Garage Parking: Attached, Under
- Garage Spaces: 1
- Parking Features: 1-10 Spaces, Off-Street
- Parking Spaces: 3
Interior Features
- Square Feet: 1100
- Accessability Features: Unknown
Construction
- Year Built: 1956
- Type: Detached
- Style: Half-Duplex, Ranch, W/ Addition
- Construction Type: Aluminum, Frame
- Foundation Info: Poured Concrete
- Roof Material: Aluminum, Asphalt/Fiberglass Shingles
- Flooring Type: Hardwood, Wall to Wall Carpet, Wood
- Lead Paint: Unknown
- Warranty: No
Exterior & Lot
- Exterior Features: Deck
- Road Type: Public
Other Information
- MLS ID# 73310468
- Last Updated: 11/11/24
- HOA: No
- Reqd Own Association: Unknown
Property History click or tap to expand
| Date | Event | Price | Price/Sq Ft | Source |
|---|---|---|---|---|
| 11/11/2024 | Active | $439,000 | $399 | MLSPIN |
| 11/07/2024 | New | $439,000 | $399 | MLSPIN |
Mortgage Calculator
Map & Resources
Tatnuck School
Public Elementary School, Grades: PK-6
0.18mi
Worcester SDA School
Private School, Grades: 1-8
0.42mi
Seventh Day Adventist School
Private School, Grades: PK-8
0.42mi
Worcester State University
University
0.82mi
West Tatnuck School
Public Elementary School, Grades: PK-6
0.86mi
Chandler Magnet School
Public Elementary School, Grades: PK-6
0.86mi
On the Rise Baking
Coffee Shop & Cake & Dessert (Cafe)
0.16mi
Root & Press
Cafe
0.29mi
Chandler's Juice and Smoothies
Juice (Fast Food)
0.93mi
Mrs. Moriconi's Ice Cream
Ice Cream Parlor
0.16mi
Scruffy Murphys
Sandwich & Pizza & Burger & Chicken & American & Pasta & Salad Restaurant
0.22mi
Worcester State University Police
Police
1.05mi
Worcester Fire Department
Fire Station
0.24mi
Mary Cosgrove Dolphin Gallery
Gallery
0.91mi
Kevin Lyons Baseball Diamond
Sports Centre. Sports: Baseball
0.81mi
Wellness Center
Sports Centre
0.87mi
Lancer Gymnasium
Sports Centre. Sports: Basketball, Volleyball
0.9mi
Tatnuck Square
Park
0.12mi
Logan Field
Municipal Park
0.48mi
Cascades Park
Municipal Park
0.52mi
Farber Field
Municipal Park
0.53mi
Greenview Park
Park
0.59mi
Rockwood Field
Municipal Park
0.77mi
Cooks Pond
Private Park
0.24mi
Fowler Brook Gorge
Nature Reserve
0.62mi
Tatnuck Country Club
Golf Course
0.29mi
Tatnuck Magnet Branch Library
Library
0.18mi
Ideal Americana Tattoo Company
Tattoo
0.18mi
BP
Gas Station
0.15mi
Tatnuck Mobil
Gas Station
0.23mi
Cumberland Farms
Gas Station
0.33mi
M&T Bank
Bank
0.1mi
Santander
Bank
0.13mi
Country Bank
Bank
0.27mi
CVS Pharmacy
Pharmacy
0.24mi
Tatnuck Mall
Mall
0.21mi
BP Shop
Convenience
0.14mi
City Mart
Convenience
0.16mi
Mobil Corner Store
Convenience
0.23mi
Seller's Representative: Jennifer Komenos, BA Property & Lifestyle Advisors
MLS ID#: 73310468
© 2024 MLS Property Information Network, Inc.. All rights reserved.
The property listing data and information set forth herein were provided to MLS Property Information Network, Inc. from third party sources, including sellers, lessors and public records, and were compiled by MLS Property Information Network, Inc. The property listing data and information are for the personal, non commercial use of consumers having a good faith interest in purchasing or leasing listed properties of the type displayed to them and may not be used for any purpose other than to identify prospective properties which such consumers may have a good faith interest in purchasing or leasing. MLS Property Information Network, Inc. and its subscribers disclaim any and all representations and warranties as to the accuracy of the property listing data and information set forth herein.
MLS PIN data last updated at 2024-11-11 03:05:00



