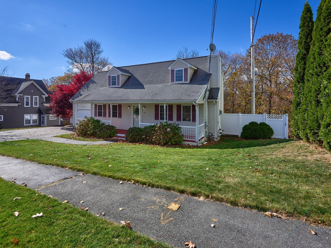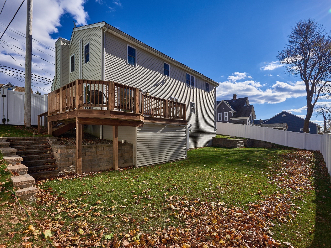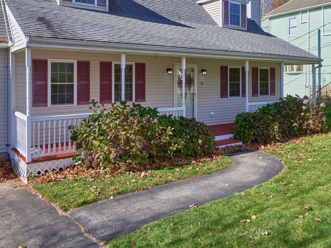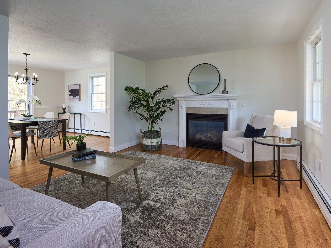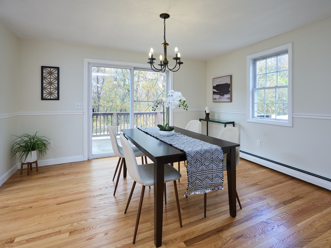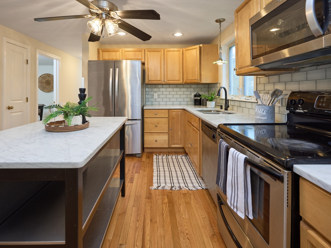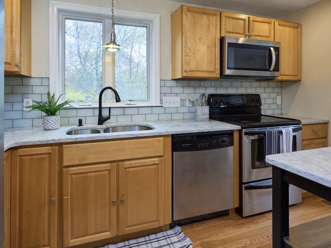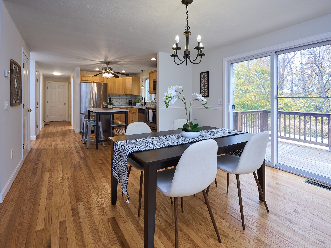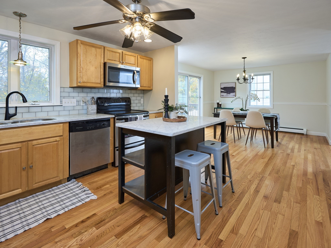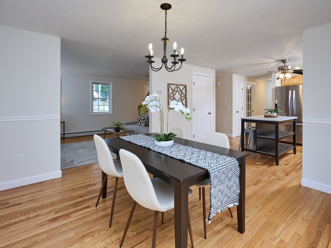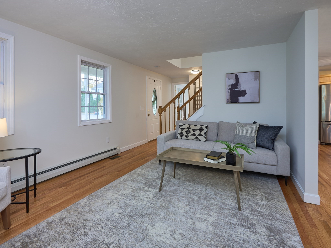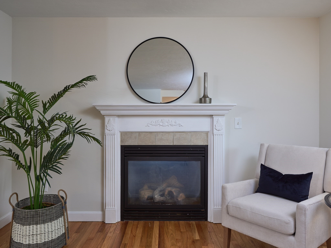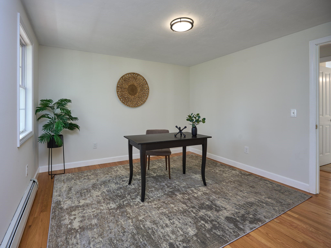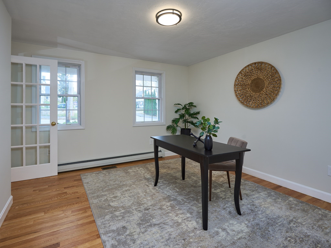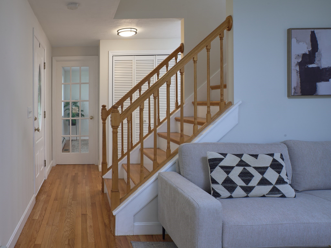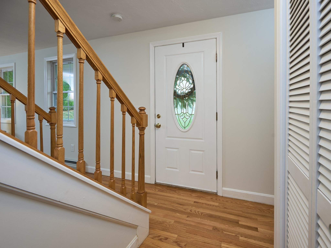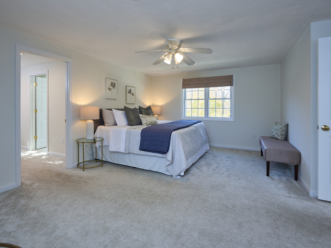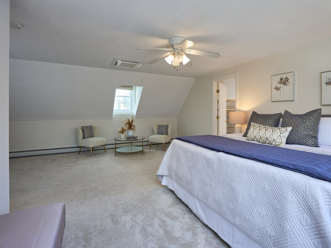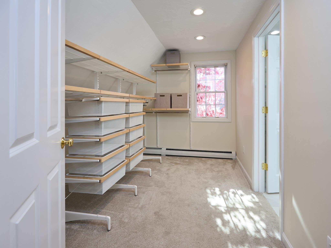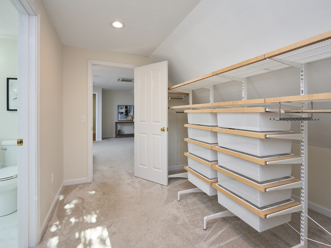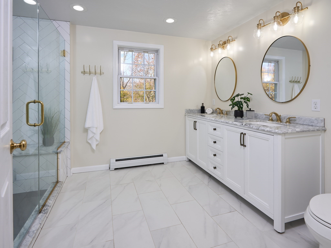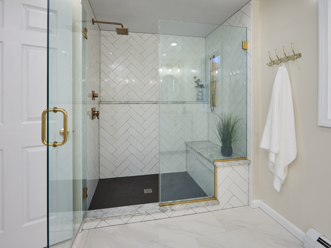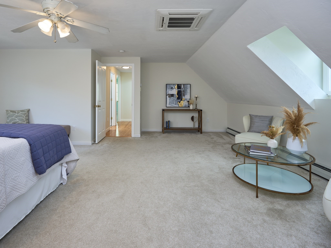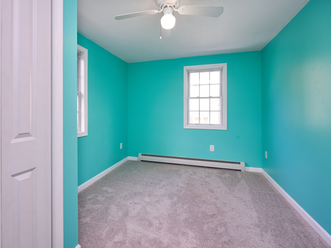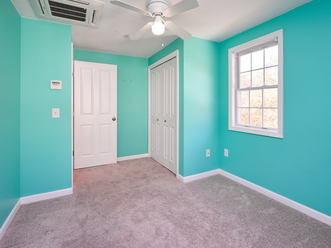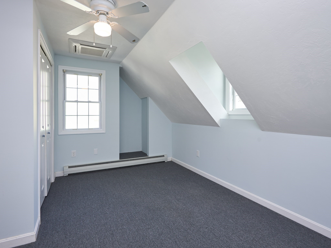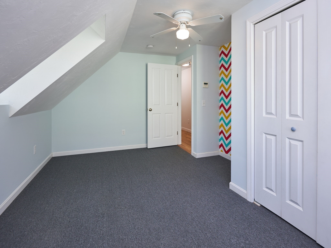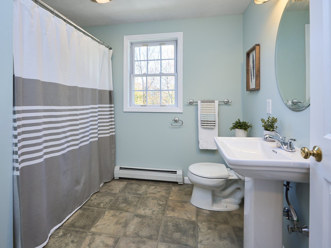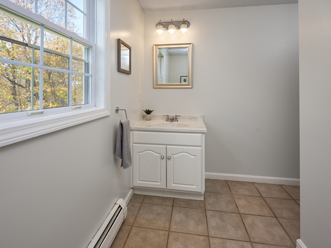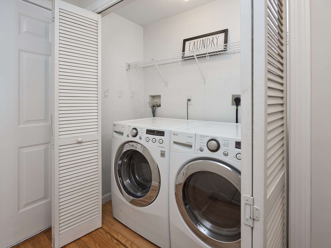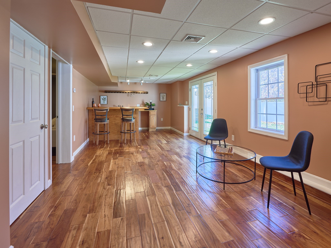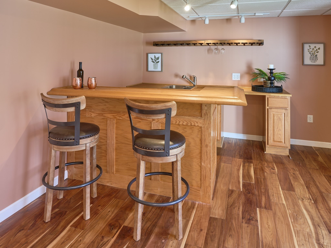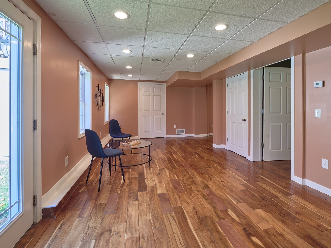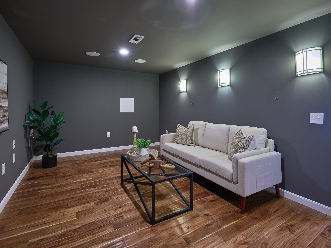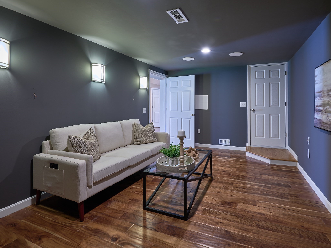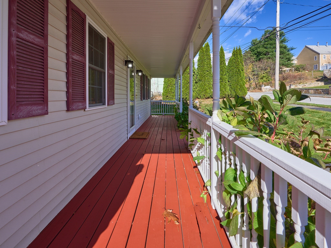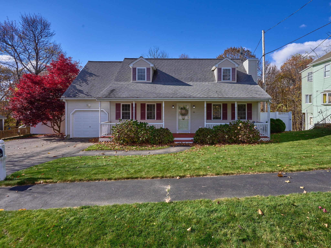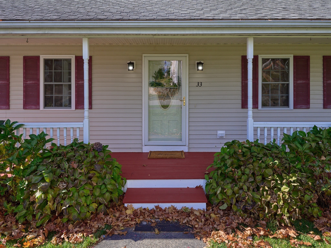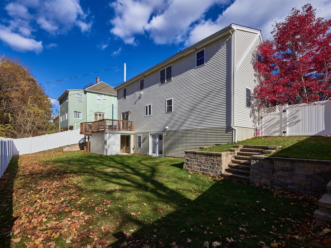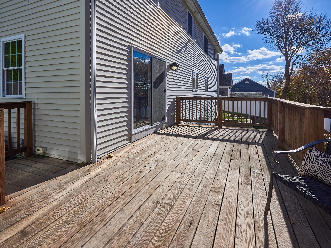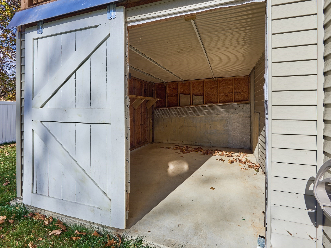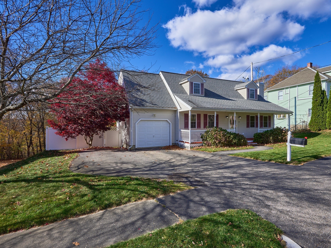Property Description
Property Overview
Property Details click or tap to expand
Kitchen, Dining, and Appliances
- Kitchen Dimensions: 12X12
- Kitchen Level: First Floor
- Countertops - Upgraded, Flooring - Hardwood, Kitchen Island
- Dishwasher, Disposal, Dryer, Microwave, Range, Refrigerator, Washer, Washer Hookup
- Dining Room Dimensions: 13X12
- Dining Room Level: First Floor
- Dining Room Features: Flooring - Hardwood
Bedrooms
- Bedrooms: 3
- Master Bedroom Dimensions: 18X20
- Master Bedroom Level: Second Floor
- Master Bedroom Features: Bathroom - Full, Ceiling Fan(s), Closet - Walk-in, Flooring - Wall to Wall Carpet
- Bedroom 2 Dimensions: 13X11
- Bedroom 2 Level: Second Floor
- Master Bedroom Features: Ceiling Fan(s), Closet, Flooring - Wall to Wall Carpet
- Bedroom 3 Dimensions: 13X9
- Bedroom 3 Level: Second Floor
- Master Bedroom Features: Ceiling Fan(s), Closet, Flooring - Wall to Wall Carpet
Other Rooms
- Total Rooms: 8
- Living Room Dimensions: 13X11
- Living Room Level: First Floor
- Living Room Features: Fireplace, Flooring - Hardwood
- Family Room Dimensions: 27X22
- Family Room Level: Basement
- Family Room Features: Flooring - Engineered Hardwood, Recessed Lighting, Wet bar
- Laundry Room Features: Full, Partially Finished, Radon Remediation System, Walk Out
Bathrooms
- Full Baths: 2
- Half Baths 1
- Master Bath: 1
- Bathroom 1 Level: Second Floor
- Bathroom 1 Features: Bathroom - Full
- Bathroom 2 Level: Second Floor
- Bathroom 2 Features: Bathroom - Full
- Bathroom 3 Level: First Floor
- Bathroom 3 Features: Bathroom - Half
Amenities
- Conservation Area
- Golf Course
- House of Worship
- Public Transportation
- Shopping
- Walk/Jog Trails
Utilities
- Heating: Ductless Mini-Split System, Electric Baseboard, Gas, Hot Air Gravity, Hot Water Baseboard, Hydronic Floor Heat(Radiant), Other (See Remarks), Steam, Unit Control
- Hot Water: Natural Gas
- Cooling: Central Air, Ductless Mini-Split System
- Electric Info: Circuit Breakers, Underground
- Energy Features: Insulated Windows
- Utility Connections: for Electric Dryer, for Electric Range, Icemaker Connection, Washer Hookup
- Water: City/Town Water, Private
- Sewer: City/Town Sewer, Private
Garage & Parking
- Garage Parking: Attached, Storage
- Garage Spaces: 1
- Parking Features: 1-10 Spaces, Off-Street, Paved Driveway
- Parking Spaces: 2
Interior Features
- Square Feet: 2310
- Fireplaces: 1
- Accessability Features: Unknown
Construction
- Year Built: 2003
- Type: Detached
- Style: Cape, Historical, Rowhouse
- Construction Type: Aluminum, Frame
- Foundation Info: Poured Concrete
- Roof Material: Aluminum, Asphalt/Fiberglass Shingles
- UFFI: No
- Flooring Type: Engineered Hardwood, Hardwood, Tile, Wall to Wall Carpet
- Lead Paint: None
- Warranty: No
Exterior & Lot
- Lot Description: Fenced/Enclosed
- Exterior Features: Deck - Wood, Gutters, Porch, Storage Shed
- Road Type: Paved, Public, Publicly Maint., Sidewalk
Other Information
- MLS ID# 73311024
- Last Updated: 11/20/24
- HOA: No
- Reqd Own Association: Unknown
Mortgage Calculator
Map & Resources
Tatnuck School
Public Elementary School, Grades: PK-6
0.31mi
Seventh Day Adventist School
Private School, Grades: PK-8
0.68mi
Worcester SDA School
Private School, Grades: 1-8
0.68mi
Flagg Street School
Public Elementary School, Grades: K-6
0.78mi
Worcester State University
University
0.78mi
Chandler Magnet School
Public Elementary School, Grades: PK-6
0.79mi
Summit Academy School for Alternative Learners
Special Education, Grades: K-12
0.91mi
Worcester JCC Preschool
School
0.96mi
On the Rise Baking
Coffee Shop & Cake & Dessert (Cafe)
0.42mi
Root & Press
Cafe
0.47mi
Espress Yourself Coffee
Cafe
0.99mi
Lulu's Bakery and Cafe
Cafe
0.99mi
Sullivan Commons Woo Cafe
Cafe
1.01mi
Starbucks
Coffee Shop
1.07mi
Chandler's Juice and Smoothies
Juice (Fast Food)
0.9mi
Newton Square Pizza
Pizzeria
1.36mi
Worcester Fire Department
Fire Station
0.27mi
Worcester State University Police
Police
1.05mi
Fairlawn Rehabilitation Hospital
Hospital
1.48mi
Mary Cosgrove Dolphin Gallery
Gallery
0.86mi
Fuller Theater
Theatre
0.92mi
Sullivan Auditorium
Theatre
1.04mi
Assumption University Stadium
Stadium
1.37mi
Kevin Lyons Baseball Diamond
Sports Centre. Sports: Baseball
0.84mi
Wellness Center
Sports Centre
0.84mi
Lancer Gymnasium
Sports Centre. Sports: Basketball, Volleyball
0.86mi
Worcester Jewish Community Center
Sports Centre
0.95mi
Laska Gymnasium
Sports Centre. Sports: Basketball, Volleyball
1.26mi
Plourde Recreation Center
Sports Centre
1.3mi
H.L. Rocheleau Athletic Field
Sports Centre. Sports: Baseball
1.34mi
Plourde Recreation Center Pool
Swimming Pool
1.31mi
Cooks Pond
Private Park
0.46mi
Fowler Brook Gorge
Nature Reserve
0.87mi
Cook's Woods
Nature Reserve
0.93mi
Cascades East
Municipal Park
0.96mi
KinneyWoods
Private Nonprofit Park
1.2mi
Tettaset Ridge
Nature Reserve
1.22mi
Holbrook Forest
Nature Reserve
1.3mi
Cascades West
Land Trust Park
1.32mi
Tatnuck Country Club
Golf Course
0.62mi
M&T Bank
Bank
0.42mi
Santander
Bank
0.44mi
Country Bank
Bank
0.49mi
Ideal Americana Tattoo Company
Tattoo
0.44mi
BP
Gas Station
0.39mi
Tatnuck Mobil
Gas Station
0.45mi
Cumberland Farms
Gas Station
0.51mi
Tatnuck Magnet Branch Library
Library
0.31mi
CVS Pharmacy
Pharmacy
0.5mi
Tatnuck Mall
Mall
0.48mi
BP Shop
Convenience
0.38mi
Mobil Corner Store
Convenience
0.45mi
City Mart
Convenience
0.49mi
Moscow Nights Inc
Convenience
0.98mi
Seller's Representative: The Icon Group, KW Pinnacle MetroWest
MLS ID#: 73311024
© 2024 MLS Property Information Network, Inc.. All rights reserved.
The property listing data and information set forth herein were provided to MLS Property Information Network, Inc. from third party sources, including sellers, lessors and public records, and were compiled by MLS Property Information Network, Inc. The property listing data and information are for the personal, non commercial use of consumers having a good faith interest in purchasing or leasing listed properties of the type displayed to them and may not be used for any purpose other than to identify prospective properties which such consumers may have a good faith interest in purchasing or leasing. MLS Property Information Network, Inc. and its subscribers disclaim any and all representations and warranties as to the accuracy of the property listing data and information set forth herein.
MLS PIN data last updated at 2024-11-20 11:05:00



