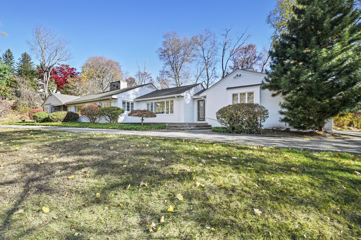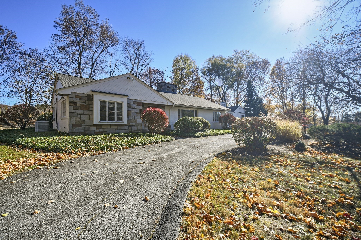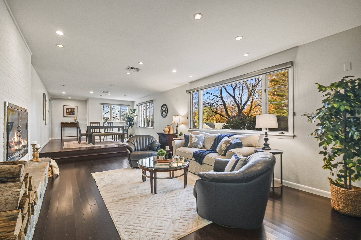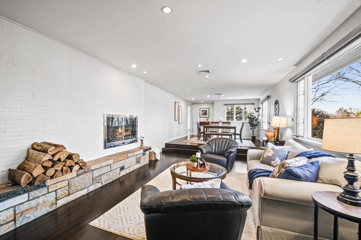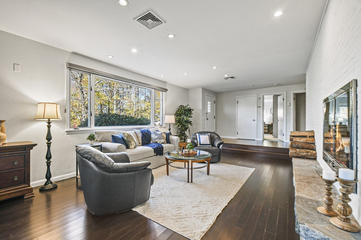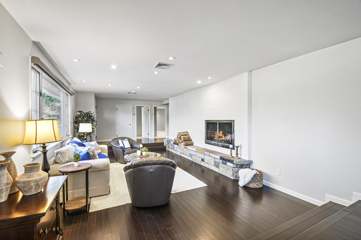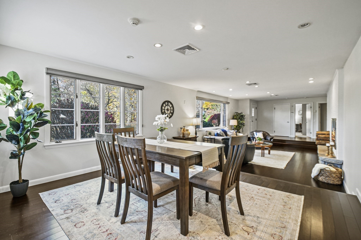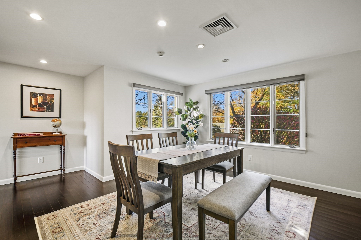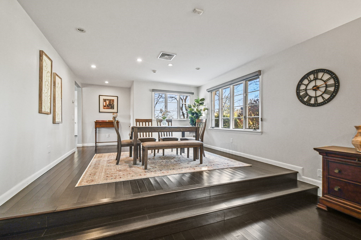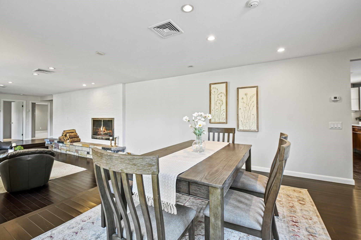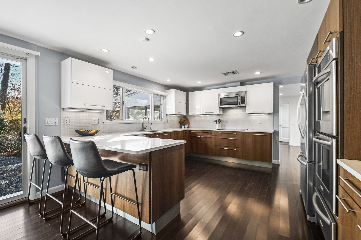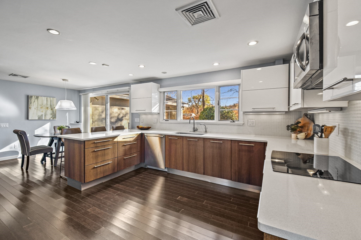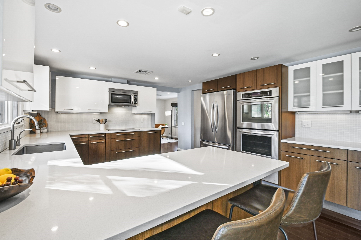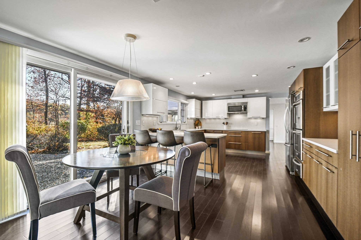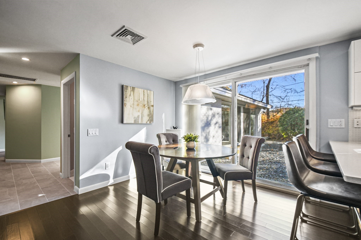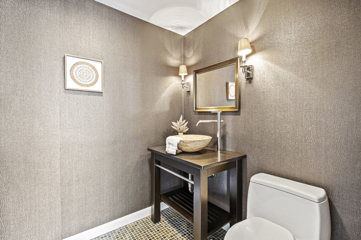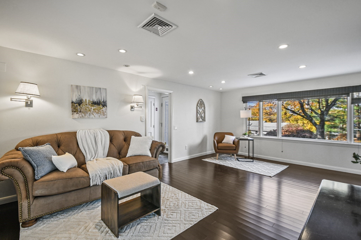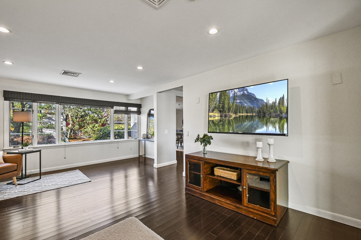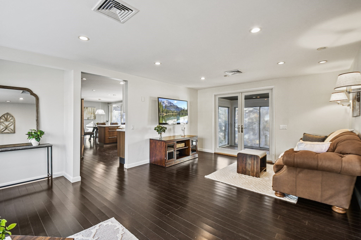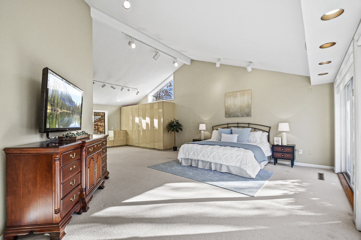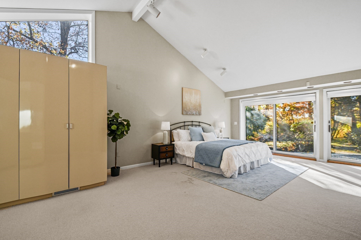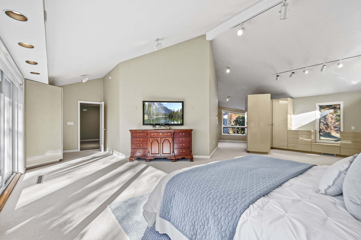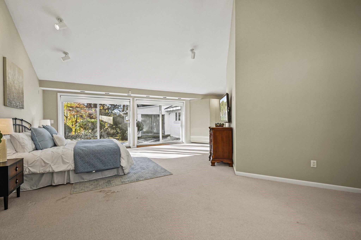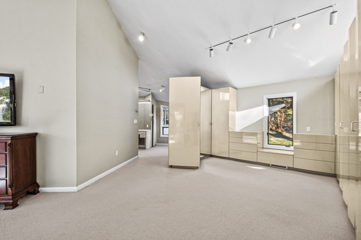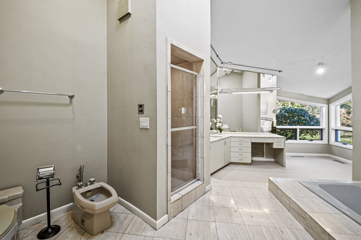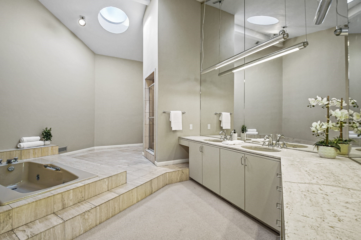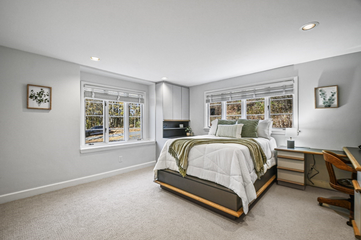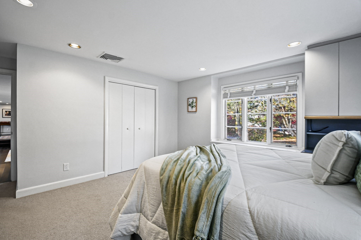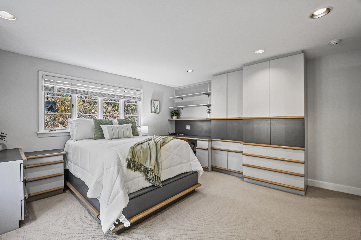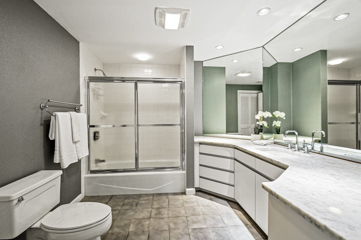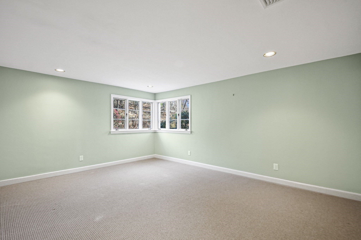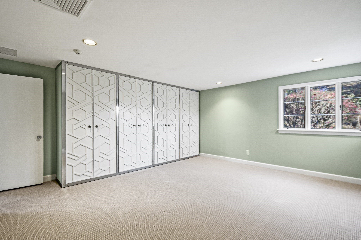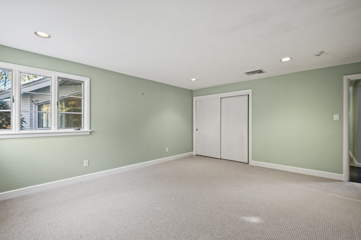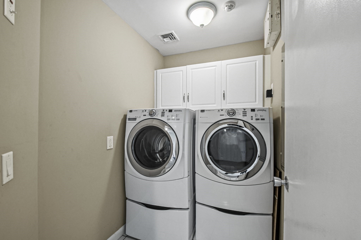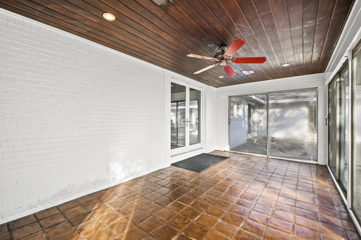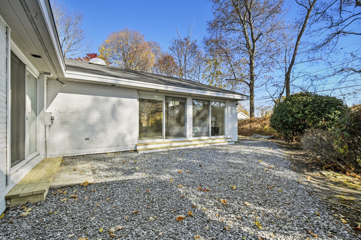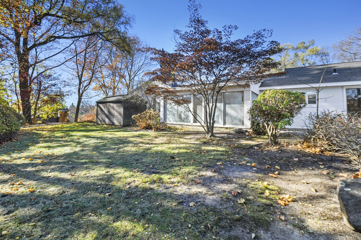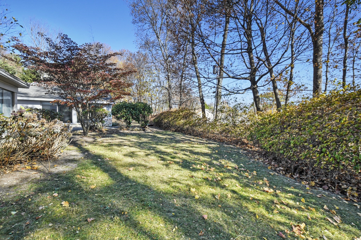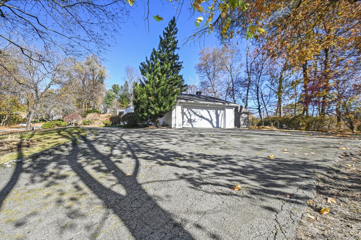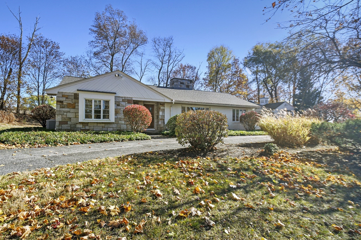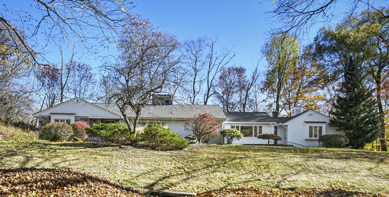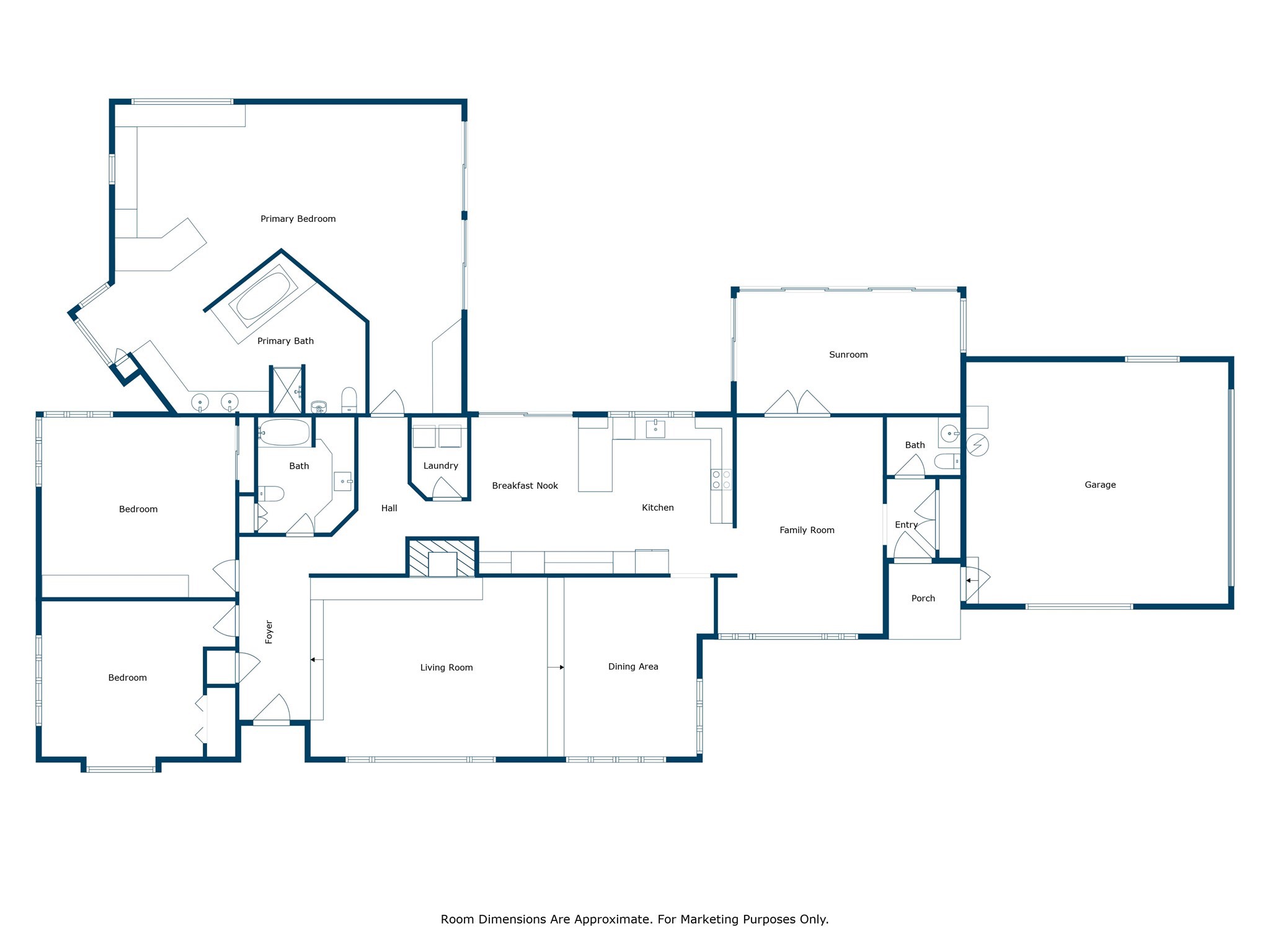Property Description
Property Overview
Property Details click or tap to expand
Kitchen, Dining, and Appliances
- Kitchen Level: First Floor
- Countertops - Stone/Granite/Solid, Dining Area, Exterior Access, Peninsula, Recessed Lighting, Slider, Stainless Steel Appliances
- Dishwasher, Dryer, Microwave, Range, Refrigerator, Wall Oven, Washer, Washer Hookup
- Dining Room Level: First Floor
- Dining Room Features: Open Floor Plan, Recessed Lighting
Bedrooms
- Bedrooms: 3
- Master Bedroom Level: First Floor
- Master Bedroom Features: Bathroom - Full, Ceiling - Cathedral, Closet/Cabinets - Custom Built, Exterior Access, Flooring - Wall to Wall Carpet, Recessed Lighting, Slider
- Bedroom 2 Level: First Floor
- Master Bedroom Features: Closet, Closet/Cabinets - Custom Built, Flooring - Wall to Wall Carpet, Recessed Lighting
- Bedroom 3 Level: First Floor
- Master Bedroom Features: Closet, Closet/Cabinets - Custom Built, Flooring - Wall to Wall Carpet, Recessed Lighting
Other Rooms
- Total Rooms: 7
- Living Room Level: First Floor
- Living Room Features: Exterior Access, Fireplace, Open Floor Plan, Recessed Lighting, Sunken, Window(s) - Picture
- Family Room Level: First Floor
- Family Room Features: Recessed Lighting, Window(s) - Picture
Bathrooms
- Full Baths: 2
- Half Baths 1
- Master Bath: 1
- Bathroom 1 Level: First Floor
- Bathroom 1 Features: Bathroom - Double Vanity/Sink, Bathroom - Full, Bathroom - Tiled With Shower Stall, Bidet, Ceiling - Cathedral, Countertops - Stone/Granite/Solid, Jacuzzi / Whirlpool Soaking Tub, Skylight
- Bathroom 2 Level: First Floor
- Bathroom 2 Features: Bathroom - Full, Bathroom - With Tub & Shower, Closet - Linen, Countertops - Stone/Granite/Solid, Flooring - Stone/Ceramic Tile
- Bathroom 3 Level: First Floor
- Bathroom 3 Features: Bathroom - Half, Countertops - Stone/Granite/Solid, Flooring - Stone/Ceramic Tile
Amenities
- Golf Course
- Highway Access
- Laundromat
- Medical Facility
- Park
- Public School
- Public Transportation
- Shopping
- T-Station
- University
- Walk/Jog Trails
Utilities
- Heating: Geothermal Heat Source, Hydro Air, Individual, Individual, Oil
- Heat Zones: 2
- Hot Water: Other (See Remarks), Varies Per Unit
- Cooling: Central Air
- Cooling Zones: 2
- Electric Info: 200 Amps, Circuit Breakers, Underground
- Energy Features: Insulated Doors, Insulated Windows, Prog. Thermostat
- Utility Connections: for Electric Dryer, for Electric Range, Washer Hookup
- Water: City/Town Water, Private
- Sewer: City/Town Sewer, Private
Garage & Parking
- Garage Parking: Attached, Garage Door Opener
- Garage Spaces: 2
- Parking Features: 1-10 Spaces, Off-Street, Paved Driveway
- Parking Spaces: 10
Interior Features
- Square Feet: 3108
- Fireplaces: 1
- Interior Features: French Doors
- Accessability Features: Unknown
Construction
- Year Built: 1951
- Type: Detached
- Style: Half-Duplex, Ranch, W/ Addition
- Construction Type: Aluminum, Frame
- Foundation Info: Slab
- Roof Material: Aluminum, Asphalt/Fiberglass Shingles
- UFFI: Unknown
- Flooring Type: Bamboo, Tile, Wall to Wall Carpet
- Lead Paint: Unknown
- Warranty: No
Exterior & Lot
- Lot Description: Cleared
- Exterior Features: Gutters, Storage Shed
- Road Type: Paved
Other Information
- MLS ID# 73311805
- Last Updated: 11/19/24
- HOA: No
- Reqd Own Association: Unknown
Mortgage Calculator
Map & Resources
Worcester Polytechnic Institute
University
0.41mi
Notre Dame Academy
Private School, Grades: 7-12
0.42mi
Yeshiva Hebrew Day Academy
Private School, Grades: PK-12
0.44mi
Summit Academy School for Alternative Learners
Special Education, Grades: K-12
0.47mi
Midland Street School
Public Elementary School, Grades: K-6
0.56mi
Doherty Memorial High School
Public Secondary School, Grades: 9-12
0.63mi
Flagg Street School
Public Elementary School, Grades: K-6
0.64mi
Francis J McGrath Elementary School
Public Elementary School, Grades: PK-6
0.65mi
Espress Yourself Coffee
Cafe
0.58mi
Lulu's Bakery and Cafe
Cafe
0.6mi
Starbucks
Coffee Shop
0.75mi
Class of 1970 Cafe
Cafe
0.84mi
Starbucks
Coffee Shop
0.9mi
Bean Counter
Breakfast & Tea & Cake & Coffee Shop
0.9mi
Dunkin'
Donut & Coffee Shop
0.56mi
Newton Square Pizza
Pizzeria
0.62mi
Worcester Fire Department
Fire Station
0.94mi
Pleasant Street Firehouse
Fire Station
1.05mi
WPI Campus Police
Police
0.91mi
Worcester Center For Crafts
Arts Centre
0.74mi
Upper Perrault Hall
Cinema
0.81mi
Little Theatre
Theatre
0.74mi
Orangetheory Fitness
Fitness Centre
0.77mi
React Fitness Club
Fitness Centre
0.87mi
Alumni Field
Sports Centre. Sports: American Football, Field Hockey, Soccer
0.57mi
Rooftop Field
Sports Centre. Sports: Baseball, Softball
0.57mi
Rooftop Field
Sports Centre. Sports: Soccer
0.58mi
WPI Sports and Recreation Center
Sports Centre
0.62mi
Harrington Auditorium
Sports Centre. Sports: Basketball, Volleyball
0.65mi
O'Connell Field
Sports Centre. Sports: American Football
0.86mi
Salisbury Park
Municipal Park
0.25mi
Salisbury Park
Park
0.41mi
Massachusetts Avenue Historic District
Park
0.44mi
Newton Hill at Elm Park
Municipal Park
0.59mi
Elm Park
Municipal Park
0.62mi
Institute Park
Municipal Park
0.64mi
The Quad
Park
0.66mi
Becker Field
Park
0.75mi
Bank of America
Bank
0.93mi
Metz Opticians
Optician
0.53mi
Forgues, Doctors of Optometry
Optician
0.7mi
Anthony’s Barbershop
Hairdresser
0.89mi
Mobil
Gas Station
0.56mi
Shell
Gas Station
0.87mi
Shell
Gas Station. Self Service: Yes
0.93mi
Sr. Justina Daley Library
Library
0.42mi
Price Chopper
Supermarket
0.59mi
Yatco Food Mart
Convenience
0.56mi
Moscow Nights Inc
Convenience
0.6mi
Seller's Representative: The Balestracci Group, Lamacchia Realty, Inc.
MLS ID#: 73311805
© 2024 MLS Property Information Network, Inc.. All rights reserved.
The property listing data and information set forth herein were provided to MLS Property Information Network, Inc. from third party sources, including sellers, lessors and public records, and were compiled by MLS Property Information Network, Inc. The property listing data and information are for the personal, non commercial use of consumers having a good faith interest in purchasing or leasing listed properties of the type displayed to them and may not be used for any purpose other than to identify prospective properties which such consumers may have a good faith interest in purchasing or leasing. MLS Property Information Network, Inc. and its subscribers disclaim any and all representations and warranties as to the accuracy of the property listing data and information set forth herein.
MLS PIN data last updated at 2024-11-19 18:19:00



