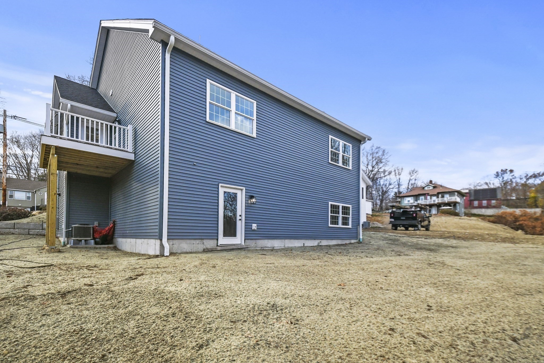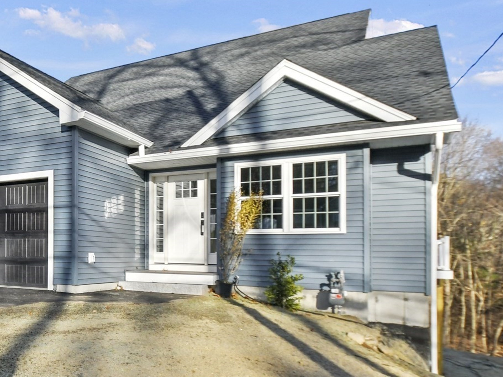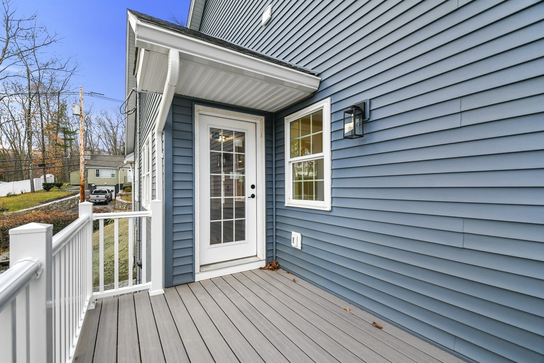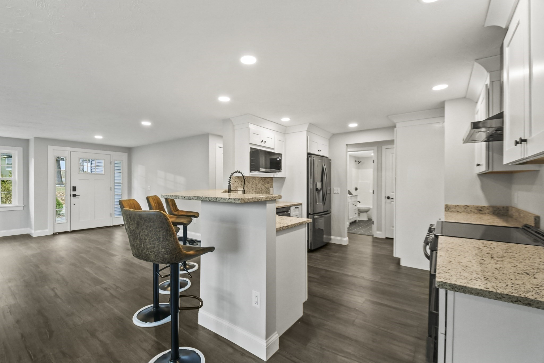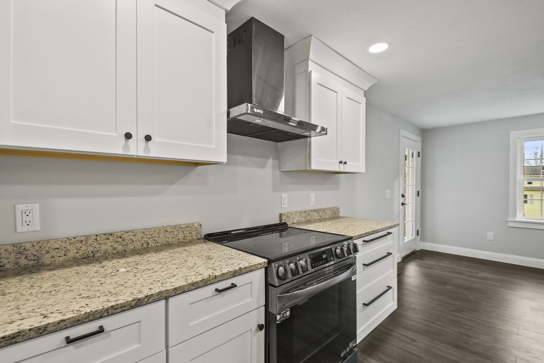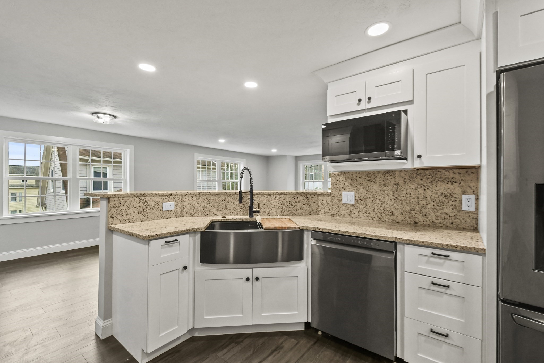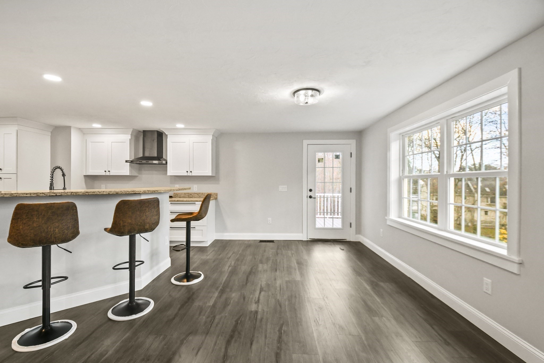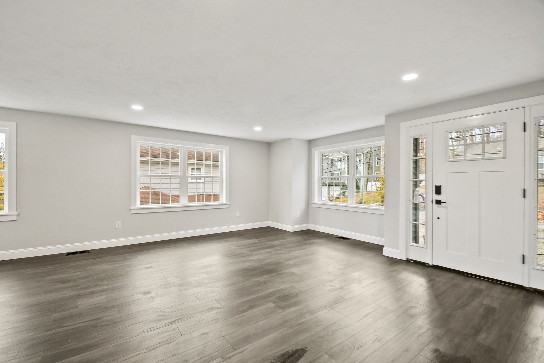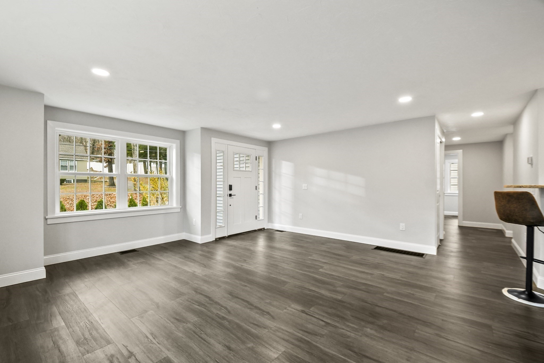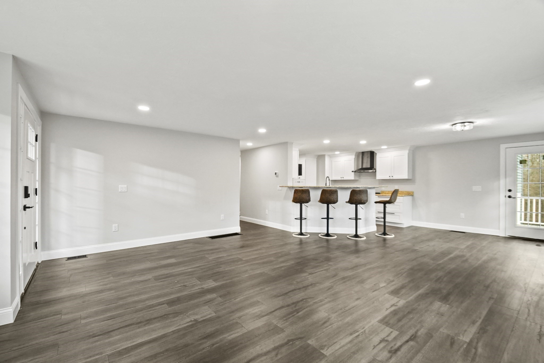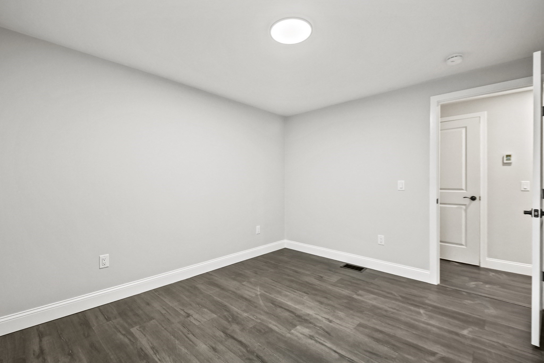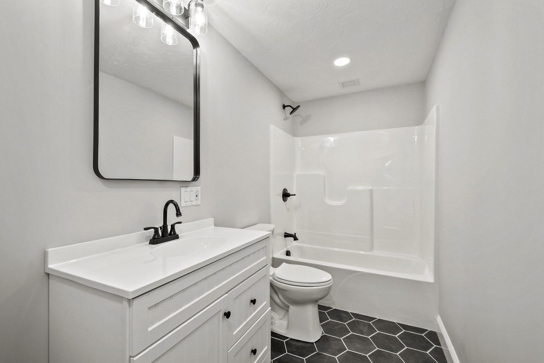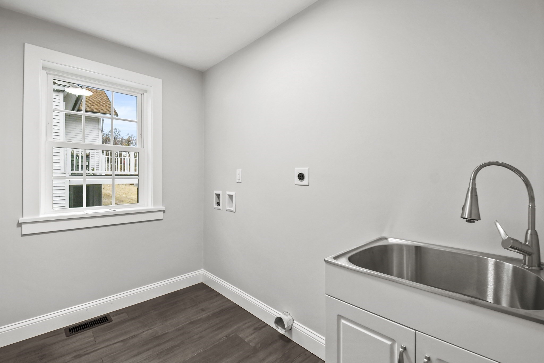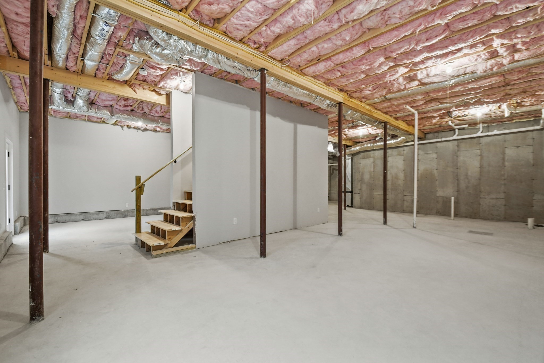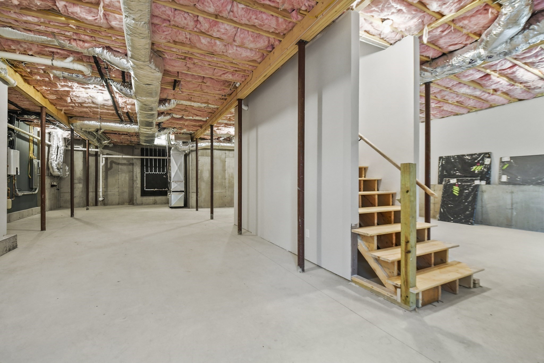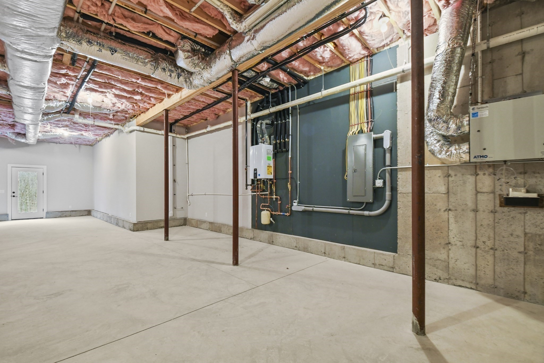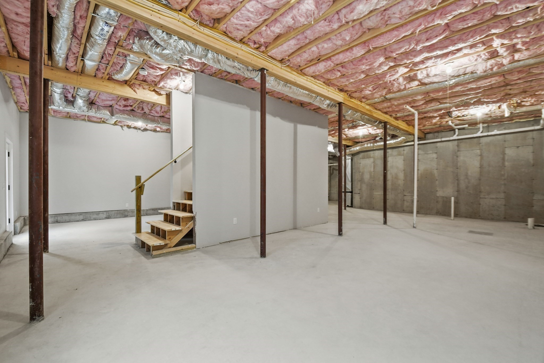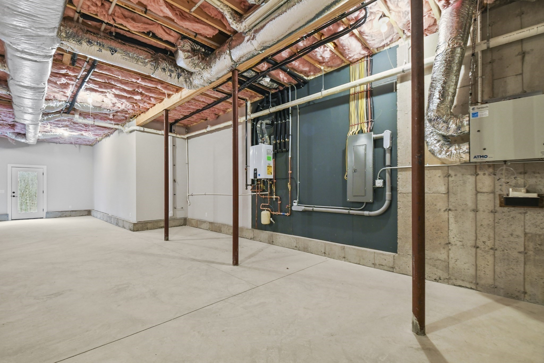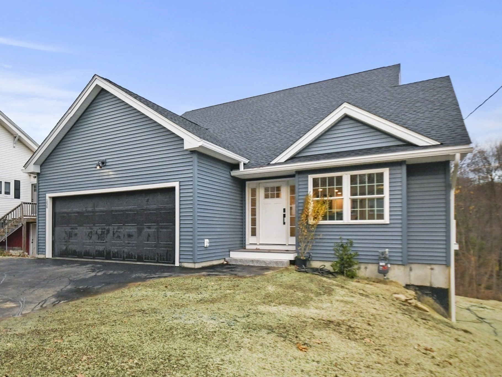Property Description
Property Overview
Property Details click or tap to expand
Kitchen, Dining, and Appliances
- Kitchen Level: First Floor
- Countertops - Stone/Granite/Solid, Flooring - Vinyl, Kitchen Island, Recessed Lighting, Stainless Steel Appliances
- Dishwasher, Range, Refrigerator, Vent Hood, Washer Hookup
- Dining Room Level: First Floor
- Dining Room Features: Flooring - Vinyl
Bedrooms
- Bedrooms: 3
- Master Bedroom Level: First Floor
- Master Bedroom Features: Bathroom - Full, Flooring - Vinyl
- Bedroom 2 Level: First Floor
- Master Bedroom Features: Flooring - Vinyl
- Bedroom 3 Level: First Floor
- Master Bedroom Features: Flooring - Vinyl
Other Rooms
- Total Rooms: 6
- Living Room Level: First Floor
- Living Room Features: Flooring - Vinyl
- Laundry Room Features: Full, Unfinished Basement, Walk Out
Bathrooms
- Full Baths: 2
- Master Bath: 1
- Bathroom 1 Level: First Floor
- Bathroom 1 Features: Bathroom - Full, Countertops - Stone/Granite/Solid, Flooring - Stone/Ceramic Tile
- Bathroom 2 Level: First Floor
- Bathroom 2 Features: Bathroom - Full, Countertops - Stone/Granite/Solid, Flooring - Stone/Ceramic Tile, Jacuzzi / Whirlpool Soaking Tub
Amenities
- Shopping
Utilities
- Heating: Forced Air, Oil
- Hot Water: Natural Gas
- Cooling: Central Air
- Electric Info: 200 Amps
- Utility Connections: for Electric Dryer, for Electric Oven, for Electric Range, Washer Hookup
- Water: City/Town Water, Private
- Sewer: City/Town Sewer, Private
Garage & Parking
- Garage Parking: Attached
- Garage Spaces: 2
- Parking Features: 1-10 Spaces, Off-Street
- Parking Spaces: 2
Interior Features
- Square Feet: 1633
- Accessability Features: Unknown
Construction
- Year Built: 2024
- Type: Detached
- Style: Contemporary, Garden, Half-Duplex, Modified, Ranch, W/ Addition
- Construction Type: Aluminum, Frame
- Foundation Info: Poured Concrete
- Roof Material: Aluminum, Asphalt/Fiberglass Shingles
- Flooring Type: Vinyl
- Lead Paint: None
- Warranty: No
Exterior & Lot
- Lot Description: Cleared, Sloping
- Exterior Features: Deck
- Road Type: Public
Other Information
- MLS ID# 73312146
- Last Updated: 12/16/24
- HOA: No
- Reqd Own Association: Unknown
- Terms: Contract for Deed, Rent w/Option
Property History click or tap to expand
| Date | Event | Price | Price/Sq Ft | Source |
|---|---|---|---|---|
| 12/16/2024 | Active | $595,000 | $364 | MLSPIN |
| 12/12/2024 | Price Change | $595,000 | $364 | MLSPIN |
| 11/17/2024 | Active | $599,900 | $367 | MLSPIN |
| 11/13/2024 | New | $599,900 | $367 | MLSPIN |
Mortgage Calculator
Map & Resources
Clark University
University
0.28mi
Dr. Arthur F. Sullivan Middle School
Public School, Grades: 7 - 8
0.35mi
Sullivan Middle School
Public Middle School, Grades: 6-8
0.51mi
South High Community School
Public Secondary School, Grades: 9-12
0.51mi
Dr. James A. Caradonio New Citizens Center
School
0.54mi
Gates Lane School
Public Elementary School, Grades: PK-6
0.7mi
Our Lady of the Angles School
School
0.73mi
Our Lady of the Angels School
Private School, Grades: PK-8
0.73mi
Seven Hills Cafe
Cafe
0.89mi
Leicester Fire Department Station 2
Fire Station
1.03mi
Webster Square Fire Station
Fire Station
1.16mi
Fairlawn Rehabilitation Hospital
Hospital
1.17mi
Apricot Street Playground
Park
0.44mi
Bennett Field
Municipal Park
0.57mi
Bennett Field
Park
0.63mi
Kettle Brook Conservation Area GWLT
Park
0.64mi
Coes Park
Municipal Park
0.66mi
New Balance Fields
Park
0.82mi
Columbus Park
Municipal Park
0.87mi
Hadwen Park
Park
0.91mi
Coes Playground
Playground
0.87mi
Shaw's
Supermarket
0.76mi
Marshalls
Department Store
0.72mi
CVS Pharmacy
Pharmacy
0.85mi
Walgreens
Pharmacy
0.87mi
Perry's
Convenience
0.9mi
Seller's Representative: Mulryan and Maher Group, Lamacchia Realty, Inc.
MLS ID#: 73312146
© 2024 MLS Property Information Network, Inc.. All rights reserved.
The property listing data and information set forth herein were provided to MLS Property Information Network, Inc. from third party sources, including sellers, lessors and public records, and were compiled by MLS Property Information Network, Inc. The property listing data and information are for the personal, non commercial use of consumers having a good faith interest in purchasing or leasing listed properties of the type displayed to them and may not be used for any purpose other than to identify prospective properties which such consumers may have a good faith interest in purchasing or leasing. MLS Property Information Network, Inc. and its subscribers disclaim any and all representations and warranties as to the accuracy of the property listing data and information set forth herein.
MLS PIN data last updated at 2024-12-16 03:05:00




