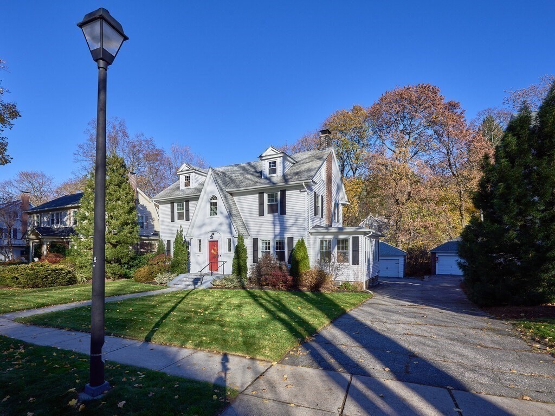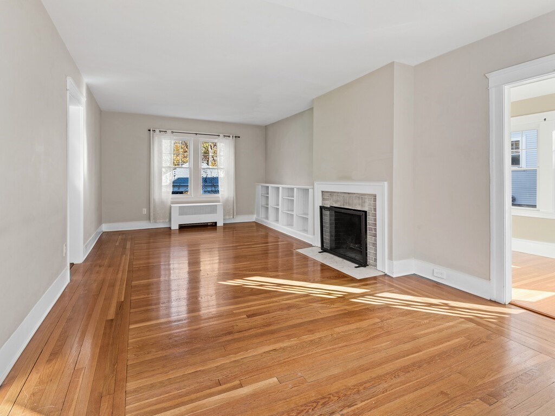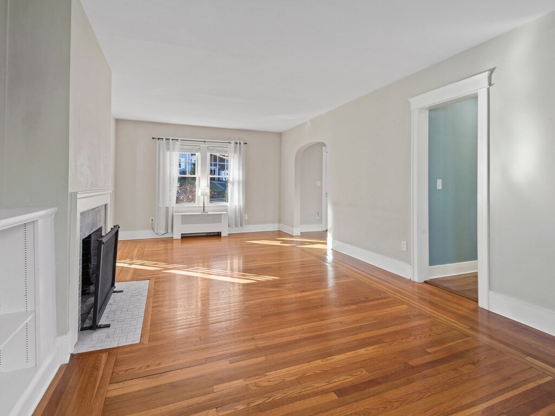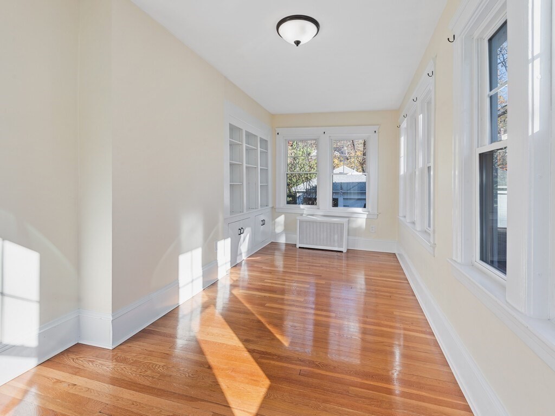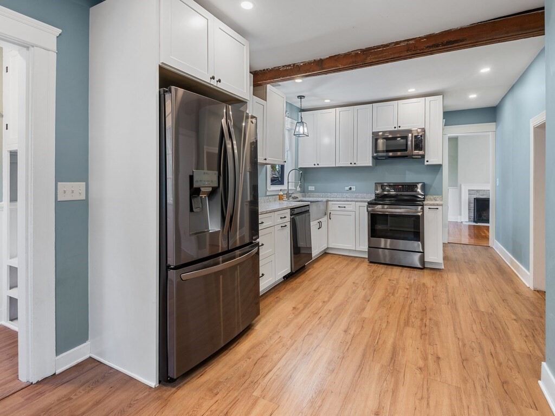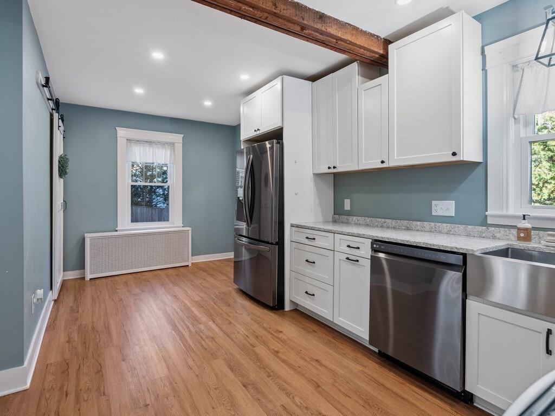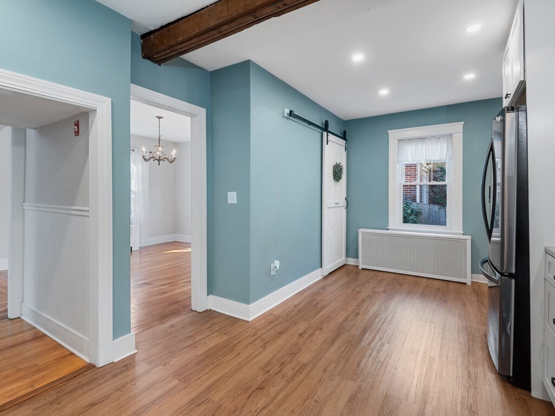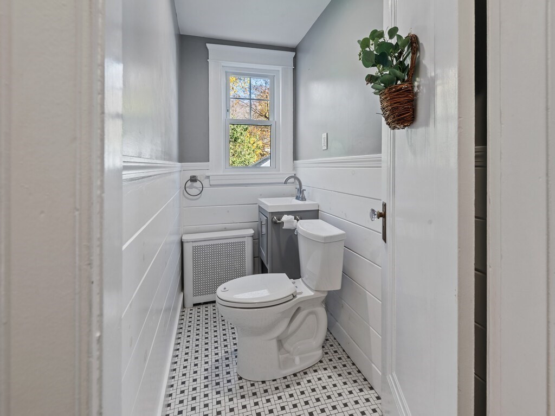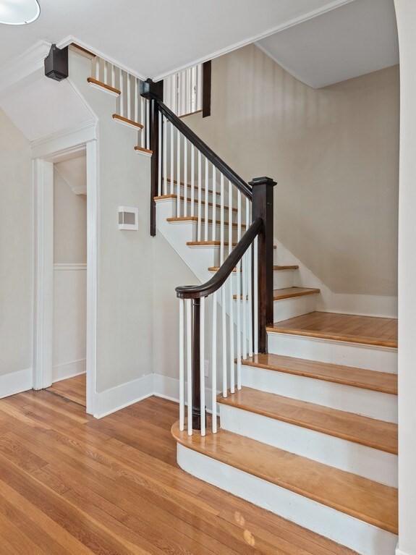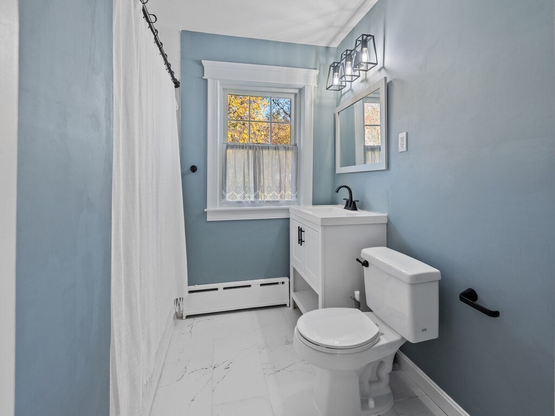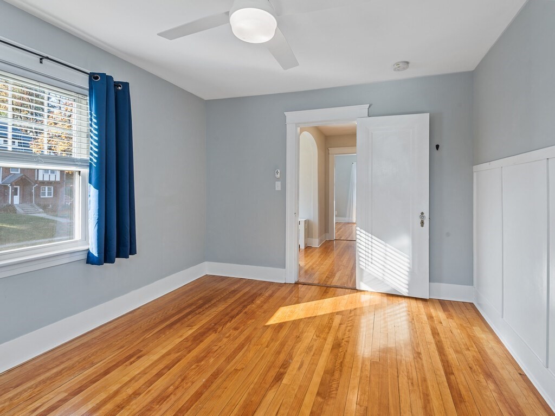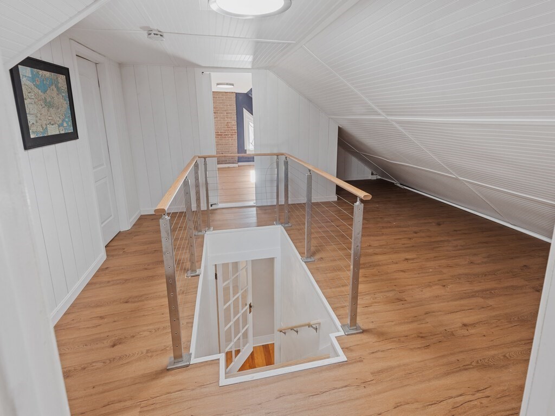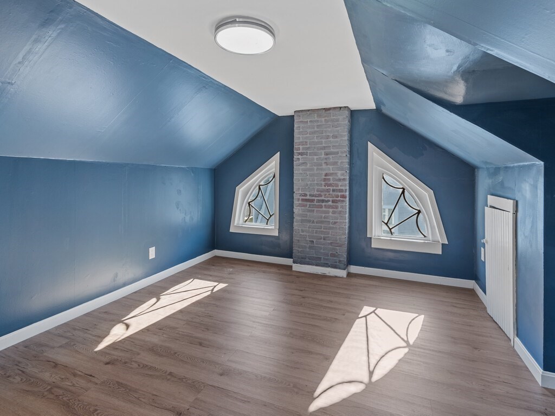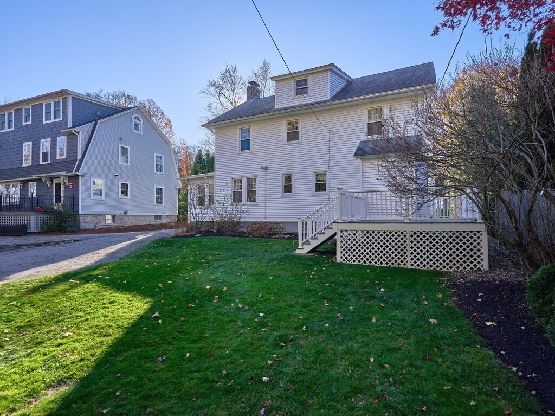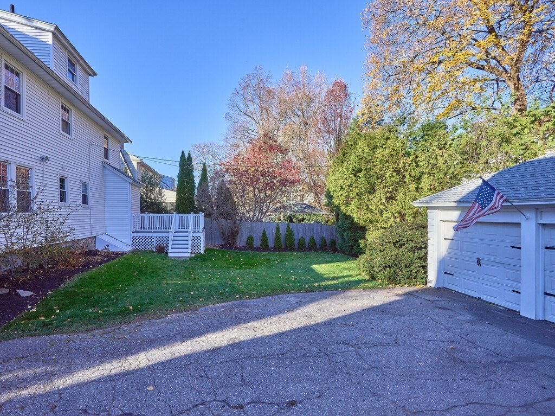Property Description
Property Overview
Property Details click or tap to expand
Kitchen, Dining, and Appliances
- Cabinets - Upgraded, Countertops - Stone/Granite/Solid, Countertops - Upgraded, Flooring - Laminate, Pantry, Recessed Lighting, Remodeled, Stainless Steel Appliances
- Dishwasher, Dryer, Microwave, Range, Refrigerator, Washer, Washer Hookup
- Dining Room Features: Flooring - Hardwood, Lighting - Overhead, Lighting - Pendant
Bedrooms
- Bedrooms: 3
- Master Bedroom Level: Second Floor
- Master Bedroom Features: Ceiling Fan(s), Closet, Closet - Walk-in, Dressing Room, Flooring - Hardwood, Lighting - Overhead
- Bedroom 2 Level: Second Floor
- Master Bedroom Features: Ceiling Fan(s), Closet, Flooring - Hardwood
- Bedroom 3 Level: Second Floor
- Master Bedroom Features: Ceiling Fan(s), Closet, Flooring - Hardwood
Other Rooms
- Total Rooms: 8
- Living Room Features: Archway, Fireplace, Flooring - Hardwood
- Laundry Room Features: Full, Partially Finished
Bathrooms
- Full Baths: 1
- Half Baths 1
- Bathroom 1 Features: Bathroom - Half, Flooring - Stone/Ceramic Tile
- Bathroom 2 Level: Second Floor
- Bathroom 2 Features: Bathroom - Full, Bathroom - Tiled With Tub & Shower, Closet, Flooring - Stone/Ceramic Tile
Amenities
- Bike Path
- Highway Access
- House of Worship
- Laundromat
- Medical Facility
- Park
- Public School
- Public Transportation
- Shopping
- Tennis Court
- University
- Walk/Jog Trails
Utilities
- Heating: Geothermal Heat Source, Individual, Oil
- Hot Water: Other (See Remarks), Varies Per Unit
- Cooling: Individual, None
- Water: City/Town Water, Private
- Sewer: City/Town Sewer, Private
Garage & Parking
- Garage Parking: Detached, Garage Door Opener
- Garage Spaces: 2
- Parking Spaces: 2
Interior Features
- Square Feet: 2142
- Fireplaces: 1
- Accessability Features: Unknown
Construction
- Year Built: 1925
- Type: Detached
- Style: Colonial, Detached,
- Construction Type: Aluminum, Frame
- Foundation Info: Fieldstone
- Roof Material: Aluminum, Asphalt/Fiberglass Shingles
- Flooring Type: Hardwood, Laminate, Tile
- Lead Paint: Unknown
- Warranty: No
Exterior & Lot
- Lot Description: Level, Shared Drive
- Exterior Features: Deck - Composite, Sprinkler System
- Road Type: Public
Other Information
- MLS ID# 73314891
- Last Updated: 12/20/24
- HOA: No
- Reqd Own Association: Unknown
Property History click or tap to expand
| Date | Event | Price | Price/Sq Ft | Source |
|---|---|---|---|---|
| 12/09/2024 | Active | $634,900 | $296 | MLSPIN |
| 12/05/2024 | Price Change | $634,900 | $296 | MLSPIN |
| 11/25/2024 | Active | $649,900 | $303 | MLSPIN |
| 11/21/2024 | New | $649,900 | $303 | MLSPIN |
Mortgage Calculator
Map & Resources
Doherty Memorial High School
Public Secondary School, Grades: 9-12
0.26mi
Midland Street School
Public Elementary School, Grades: K-6
0.35mi
Yeshiva Hebrew Day Academy
Private School, Grades: PK-12
0.41mi
Clark University
University
0.57mi
Clark University Becker School of Design and Technology
University
0.58mi
WPI South Village
University
0.64mi
Worcester Polytechnic Institute
University
0.66mi
Worcester State University School of Science, Technology, and Health
University
0.67mi
Loft 266
Bar
0.3mi
Beatnik's
Bar
0.71mi
Nu Cafe
Cafe
0.24mi
Espress Yourself Coffee
Cafe
0.59mi
Lulu's Bakery and Cafe
Cafe
0.59mi
Yoway Cafe & Frozen Yogurt
Ice Cream & Bubble Tea (Cafe)
0.6mi
Sullivan Commons Woo Cafe
Cafe
0.9mi
Newton Square Pizza
Pizzeria
0.26mi
Clark University Police
Police
1.01mi
Worcester State University Police
Police
1.01mi
WPI Campus Police
Police
1.12mi
Fairlawn Rehabilitation Hospital
Hospital
0.59mi
Family Health Center of Worcester
Hospital
0.62mi
Pleasant Street Firehouse
Fire Station
0.55mi
Worcester Fire Department
Fire Station
0.67mi
Worcester Fire Station #2 South Division
Fire Station
1.22mi
Sullivan Auditorium
Theatre
0.83mi
Little Theatre
Theatre
0.93mi
Sports & Recreation Center Pool
Swimming Pool
0.89mi
Commerce Bank Field
Sports Centre. Sports: American Football, Soccer
0.2mi
Clark University Softball Field
Sports Centre. Sports: Baseball
0.8mi
Alumni Field
Sports Centre. Sports: American Football, Field Hockey, Soccer
0.82mi
WPI Sports and Recreation Center
Sports Centre
0.88mi
Rooftop Field
Sports Centre. Sports: Baseball, Softball
0.92mi
Hadwen Arboretum
Private Nonprofit Park
0.58mi
Clark University Property
Private Park
0.88mi
Beaver Brook Dog Park
Dog Park
0.32mi
Newton Hill at Elm Park
Municipal Park
0.07mi
General Foley Stadium
Municipal Park
0.13mi
Beaver Brook Park
Municipal Park
0.3mi
Elm Park
Municipal Park
0.35mi
Winslow Park
Municipal Park
0.5mi
Beaver Brook Playground
Playground
0.32mi
Piedmont Playground
Playground
0.75mi
Bank of America
Bank
0.34mi
TD Bank
Bank
0.35mi
Starlight Laundrymat
Laundry
0.85mi
Familia Barber Shop
Hairdresser
0.54mi
Studio 31 Tattoo Social Club
Tattoo
0.57mi
Rob Roy Academy
Hairdresser
0.89mi
Clarisse Hair Braiding
Hairdresser
0.92mi
Jeanne X. Kasperson Research Library
Library
0.83mi
Walgreens
Pharmacy
0.39mi
Big Y
Supermarket
0.47mi
Ed Hyder's Mediterranean Marketplace
Supermarket
0.5mi
Price Chopper
Supermarket
0.58mi
America's Food Basket
Supermarket
0.92mi
Speedway
Convenience
0.41mi
Moscow Nights Inc
Convenience
0.6mi
7-Eleven
Convenience
0.63mi
Seller's Representative: Patricia Talbot, RE/MAX Vision
MLS ID#: 73314891
© 2024 MLS Property Information Network, Inc.. All rights reserved.
The property listing data and information set forth herein were provided to MLS Property Information Network, Inc. from third party sources, including sellers, lessors and public records, and were compiled by MLS Property Information Network, Inc. The property listing data and information are for the personal, non commercial use of consumers having a good faith interest in purchasing or leasing listed properties of the type displayed to them and may not be used for any purpose other than to identify prospective properties which such consumers may have a good faith interest in purchasing or leasing. MLS Property Information Network, Inc. and its subscribers disclaim any and all representations and warranties as to the accuracy of the property listing data and information set forth herein.
MLS PIN data last updated at 2024-12-20 17:35:00




