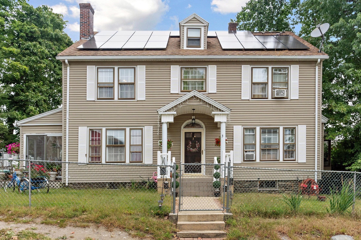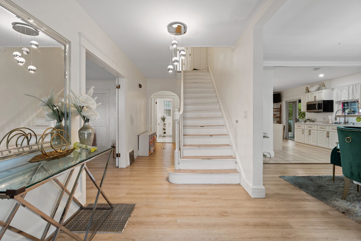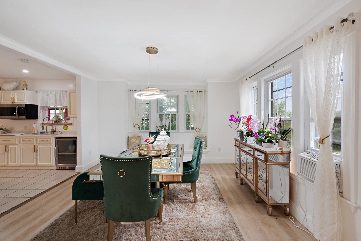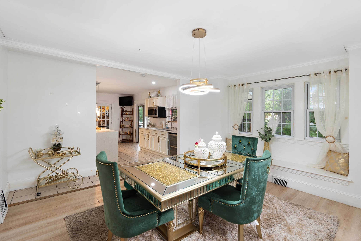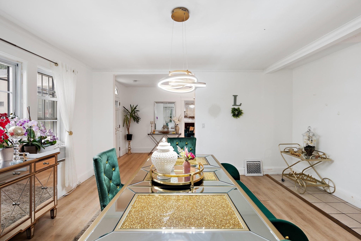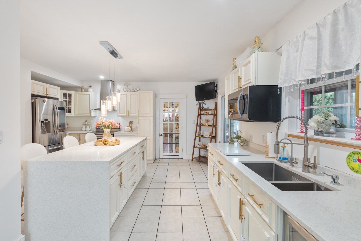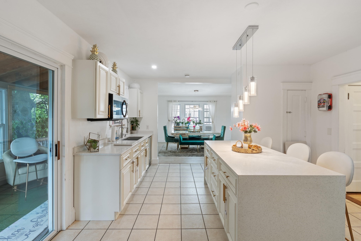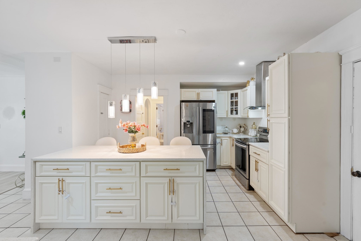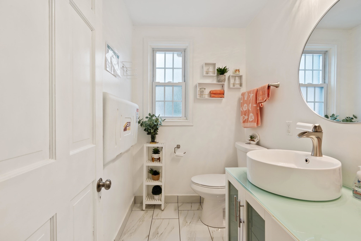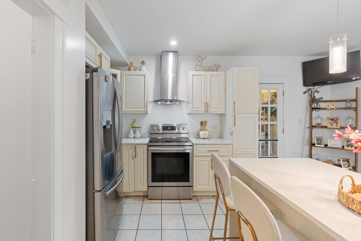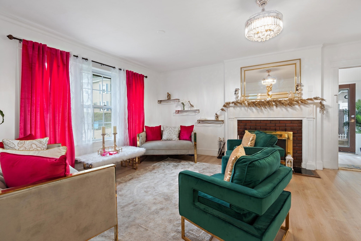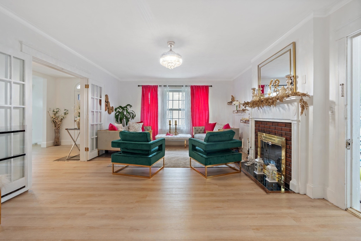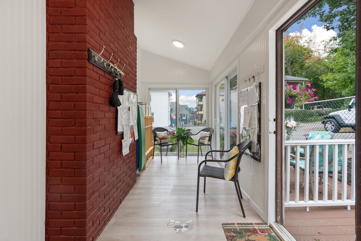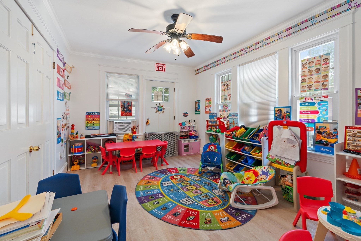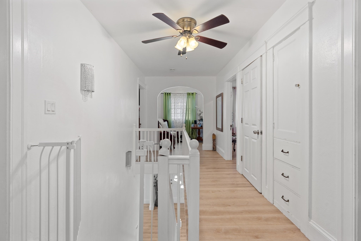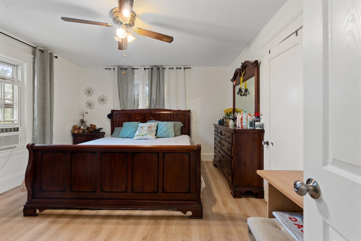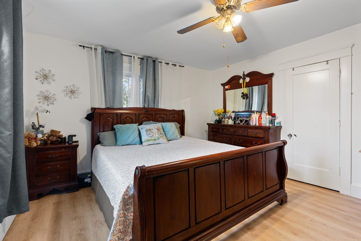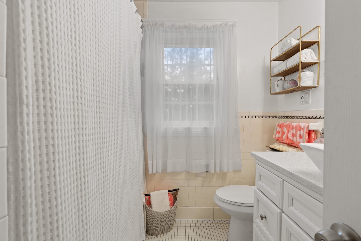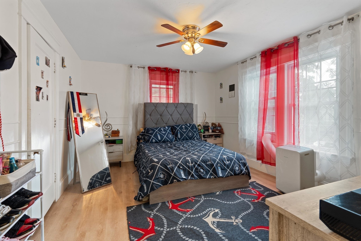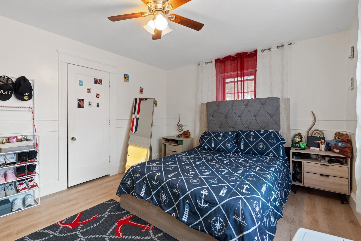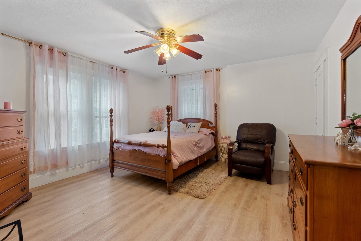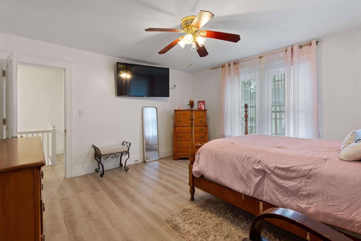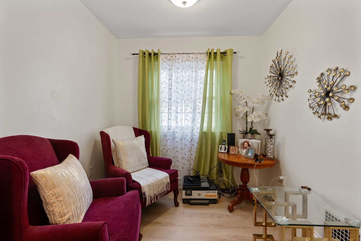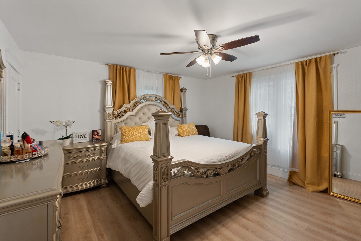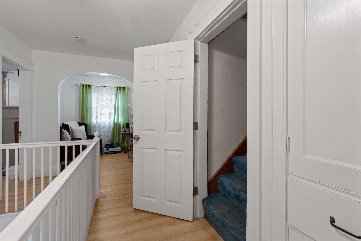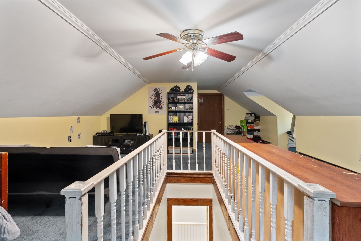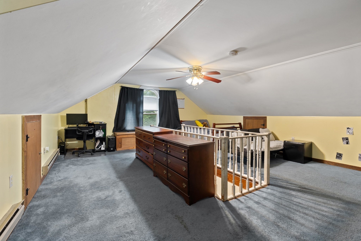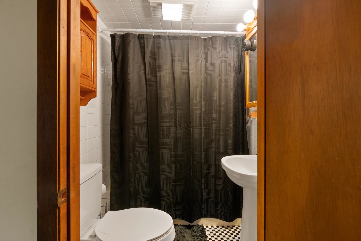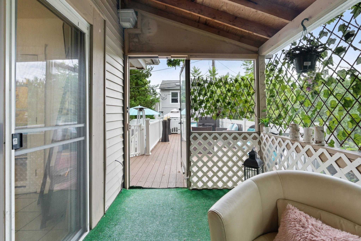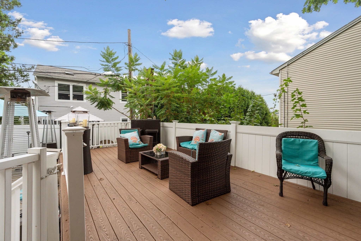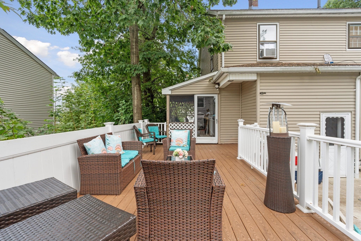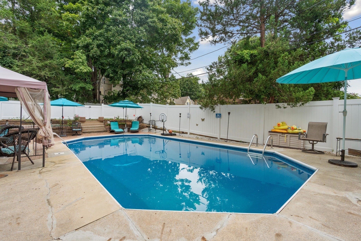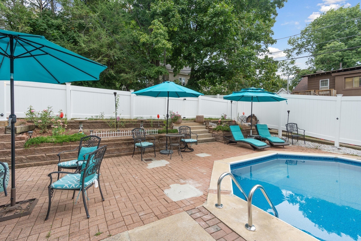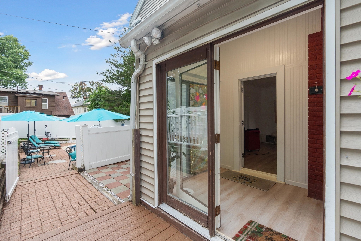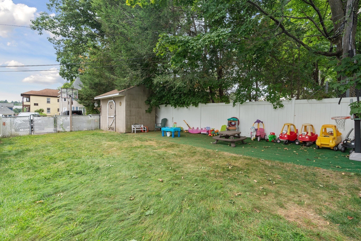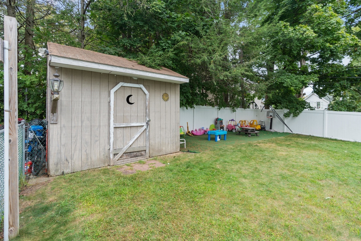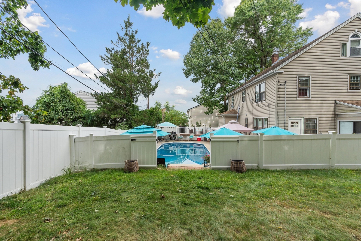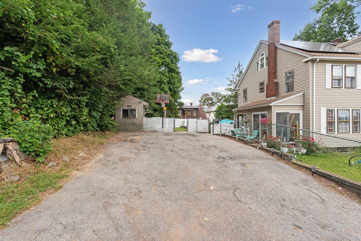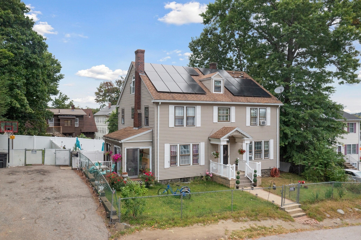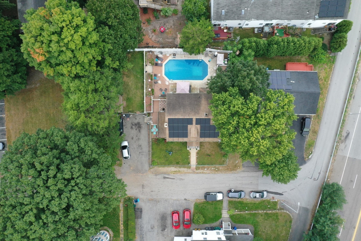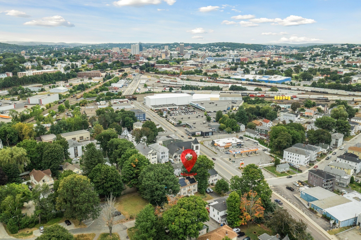Property Description
Property Overview
Property Details click or tap to expand
Kitchen, Dining, and Appliances
- Kitchen Level: First Floor
- Balcony / Deck, Closet, Countertops - Stone/Granite/Solid, Exterior Access, Flooring - Stone/Ceramic Tile, Kitchen Island, Lighting - Overhead, Lighting - Pendant, Recessed Lighting, Slider, Stainless Steel Appliances
- Microwave, Range, Refrigerator, Refrigerator - Wine Storage, Washer Hookup
- Dining Room Level: First Floor
- Dining Room Features: Lighting - Overhead
Bedrooms
- Bedrooms: 4
- Master Bedroom Level: Second Floor
- Master Bedroom Features: Ceiling Fan(s), Closet, Lighting - Overhead
- Bedroom 2 Level: Second Floor
- Master Bedroom Features: Ceiling Fan(s), Closet, Lighting - Overhead
- Bedroom 3 Level: Second Floor
- Master Bedroom Features: Ceiling Fan(s), Closet, Lighting - Overhead
Other Rooms
- Total Rooms: 9
- Living Room Level: First Floor
- Living Room Features: Exterior Access, Fireplace, Flooring - Vinyl, Lighting - Overhead
- Laundry Room Features: Full, Walk Out
Bathrooms
- Full Baths: 2
- Half Baths 1
- Bathroom 1 Level: First Floor
- Bathroom 1 Features: Bathroom - Half
- Bathroom 2 Level: Second Floor
- Bathroom 2 Features: Bathroom - Full
- Bathroom 3 Level: Third Floor
- Bathroom 3 Features: Bathroom - 3/4
Amenities
- Highway Access
- House of Worship
- Laundromat
- Medical Facility
- Public School
- Public Transportation
- Shopping
- University
Utilities
- Heating: Active Solar, Electric Baseboard, Forced Air, Hot Water Radiators, Oil
- Cooling: Window AC
- Electric Info: Circuit Breakers, Underground
- Utility Connections: for Electric Dryer, for Electric Range, Washer Hookup
- Water: City/Town Water, Private
- Sewer: City/Town Sewer, Private
Garage & Parking
- Parking Features: 1-10 Spaces, Off-Street, Paved Driveway
- Parking Spaces: 4
Interior Features
- Square Feet: 2574
- Fireplaces: 1
- Interior Features: French Doors, Internet Available - Unknown, Walk-up Attic
- Accessability Features: Unknown
Construction
- Year Built: 1890
- Type: Detached
- Style: Colonial, Detached,
- Construction Type: Aluminum, Frame
- Foundation Info: Fieldstone
- Roof Material: Aluminum, Asphalt/Fiberglass Shingles
- Flooring Type: Tile, Vinyl, Wall to Wall Carpet
- Lead Paint: Unknown
- Warranty: No
Exterior & Lot
- Lot Description: Cleared, Fenced/Enclosed, Gentle Slope
- Exterior Features: Deck - Composite, Deck - Vinyl, Deck - Wood, Fenced Yard, Pool - Inground, Porch, Porch - Screened, Storage Shed
- Road Type: Public
Other Information
- MLS ID# 73318773
- Last Updated: 12/13/24
- HOA: No
- Reqd Own Association: Unknown
Property History click or tap to expand
| Date | Event | Price | Price/Sq Ft | Source |
|---|---|---|---|---|
| 12/13/2024 | Active | $599,000 | $233 | MLSPIN |
| 12/10/2024 | New | $599,000 | $233 | MLSPIN |
| 11/03/2023 | Killed | $270,000 | $234 | MLSPIN |
| 11/03/2023 | Killed | $270,000 | $234 | MLSPIN |
| 11/02/2023 | Sold | $274,000 | $238 | MLSPIN |
| 09/28/2023 | Under Agreement | $270,000 | $234 | MLSPIN |
| 09/25/2023 | Price Change | $270,000 | $234 | MLSPIN |
| 09/20/2023 | Active | $284,900 | $247 | MLSPIN |
| 09/16/2023 | New | $284,900 | $247 | MLSPIN |
Mortgage Calculator
Map & Resources
Sacred Heart School
School
0.21mi
College of the Holy Cross
University
0.23mi
Canterbury School
Public Elementary School, Grades: PK-6
0.3mi
Clark University
University
0.34mi
Head Start at Millbury Street School
Grades: PK-K
0.52mi
Clark University
University
0.56mi
St. Peter Central Catholic School
Private School, Grades: PK-8
0.57mi
St. Peter Central Catholic Elementary School
Grades: 1-6
0.59mi
Hotel Vernon
Bar
0.94mi
Beatnik's
Bar
0.97mi
Coors Home Plate Bar
Bar
0.97mi
Wonder Bar
Bar
0.98mi
Femme Bar
Bar
1.15mi
The Dive Bar
Bar
1.19mi
Loft 266
Bar
1.37mi
Culpeppers Bakery & Cafe
Cafe
0.14mi
Worcester Fire Department
Fire Station
0.8mi
Worcester Fire Station #2 South Division
Fire Station
0.83mi
Worcester Fire Department
Fire Station
1mi
Worcester Fire Department
Fire Station
1.03mi
Webster Square Fire Station
Fire Station
1.1mi
Pleasant Street Firehouse
Fire Station
1.29mi
Franklin Street Station
Fire Station
1.39mi
College of the Holy Cross Public Safety
Police
0.6mi
Prior Center for Performing Arts
Arts Centre
0.58mi
The Hanover Theatre Conservatory for the Performing Arts
Arts Centre
1.16mi
Worcester Music Academy
Music Venue
1.27mi
Cinema 360
Cinema
0.64mi
Cantor Art Gallery
Gallery
0.49mi
ArtsWorcester
Gallery
1.11mi
Franklin Square Salon Gallery
Gallery
1.16mi
Blackstone River Valley Heritage Center
Museum
1.02mi
Carol & Park B. Smith ’54 Sports Performance Center
Fitness Centre
0.74mi
Bickman Fitness Center
Fitness Centre
0.77mi
True North Performance Training
Fitness Centre
1.18mi
Filton Field
Sports Centre. Sports: American Football
0.25mi
Filton Baseball Field
Sports Centre. Sports: Baseball
0.28mi
Sinnott Family Tennis Facility
Sports Centre. Sports: Tennis
0.38mi
Joanne Chouinard-Luth Recreation and Wellness Center
Sports Centre
0.57mi
Hart Center at the Luth Athletic Complex
Sports Centre. Sports: Ice Hockey, Swimming, Basketball
0.72mi
Clark University Property
Private Park
0.83mi
Hadwen Arboretum
Private Nonprofit Park
1.3mi
Curtis Pond Parcel
Land Trust Park
1.4mi
South Worcester Playground
Municipal Park
0.21mi
College Square
Park
0.35mi
University Park
Municipal Park
0.42mi
Crompton Park
Municipal Park
0.46mi
Blackstone Gateway Park
Park
0.47mi
Plymouth St. Playground
Playground
1.07mi
Piedmont Playground
Playground
1.11mi
Beaver Brook Playground
Playground
1.28mi
Coes Playground
Playground
1.36mi
Caola Locksmiths
Locksmith
1.04mi
Joseph's Lock & Safe co
Locksmith
1.13mi
Country Bank
Bank
1mi
Bay State Savings Bank
Bank
1.24mi
TD Bank
Bank
1.26mi
People's United Bank
Bank
1.31mi
Grunauer Hair Salon
Hairdresser
0.62mi
Santana Company
Hairdresser
0.62mi
Walgreens
Pharmacy
1.2mi
Walgreens
Pharmacy
1.31mi
CVS Pharmacy
Pharmacy
1.34mi
Price Rite
Supermarket
0.17mi
America's Food Basket
Supermarket
0.69mi
Santiago's Market
Supermarket
0.77mi
Price Chopper
Supermarket
0.96mi
Asian Supermarket
Supermarket
1.05mi
Seller's Representative: Will Olsen, Coldwell Banker Realty - Haverhill
MLS ID#: 73318773
© 2024 MLS Property Information Network, Inc.. All rights reserved.
The property listing data and information set forth herein were provided to MLS Property Information Network, Inc. from third party sources, including sellers, lessors and public records, and were compiled by MLS Property Information Network, Inc. The property listing data and information are for the personal, non commercial use of consumers having a good faith interest in purchasing or leasing listed properties of the type displayed to them and may not be used for any purpose other than to identify prospective properties which such consumers may have a good faith interest in purchasing or leasing. MLS Property Information Network, Inc. and its subscribers disclaim any and all representations and warranties as to the accuracy of the property listing data and information set forth herein.
MLS PIN data last updated at 2024-12-13 03:05:00



