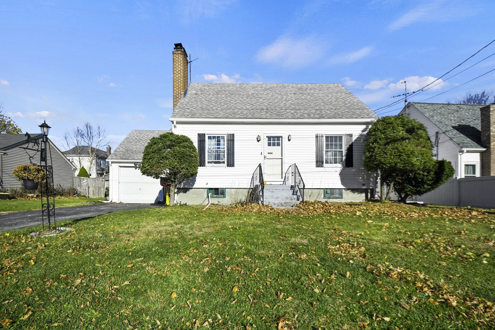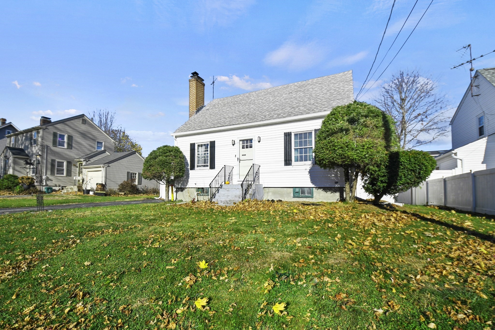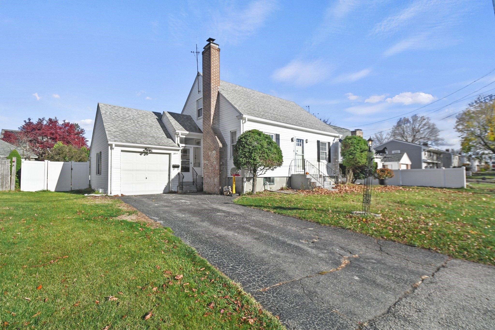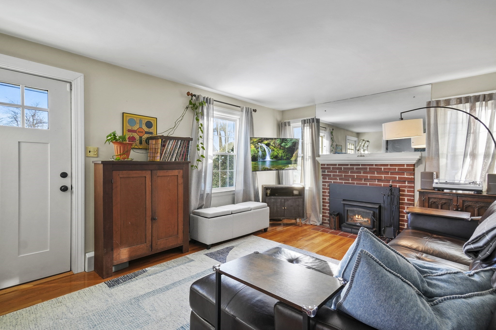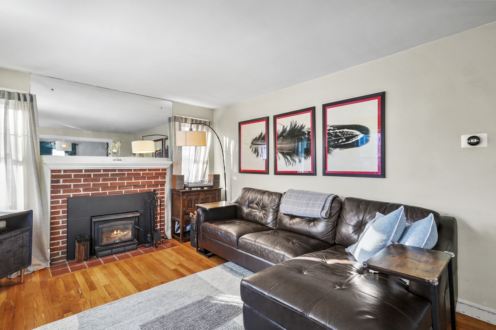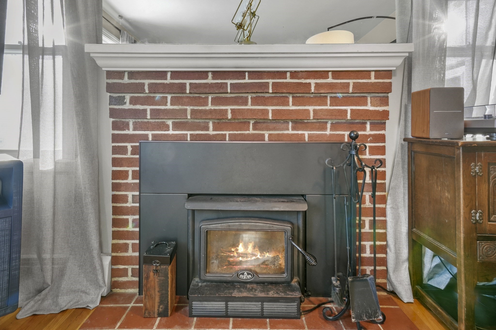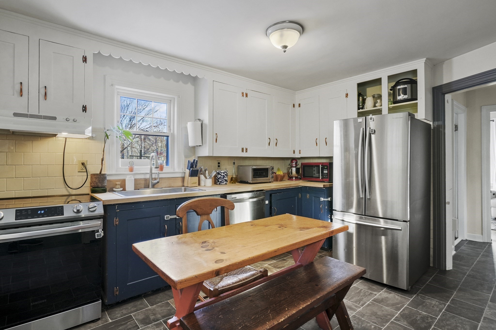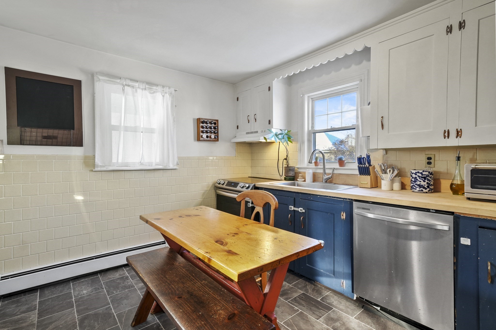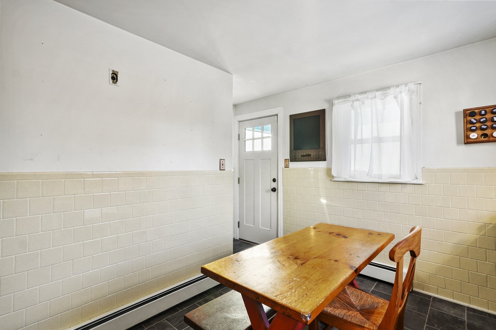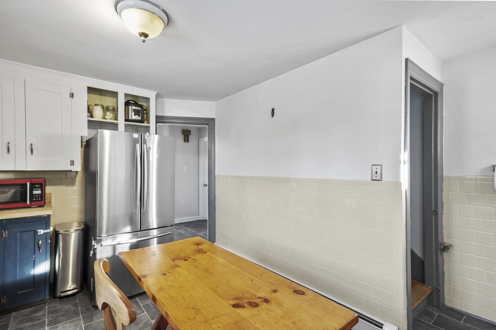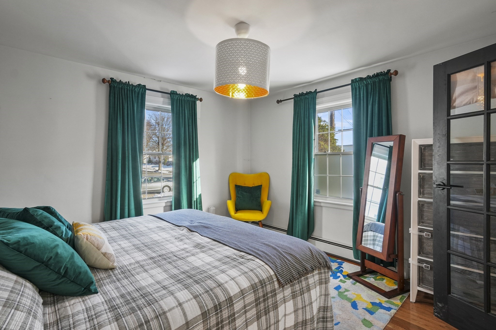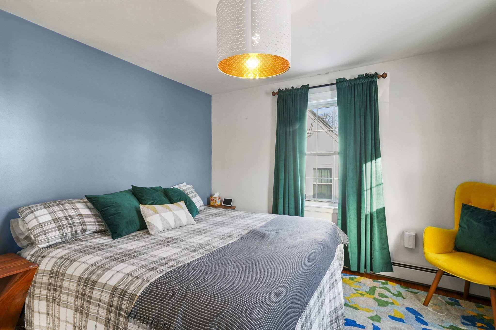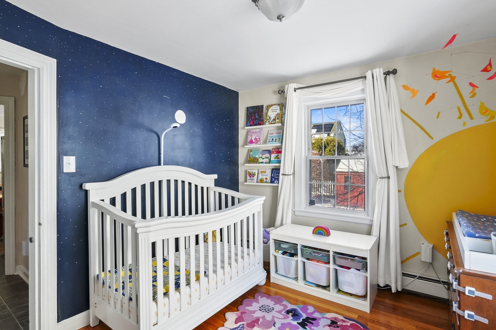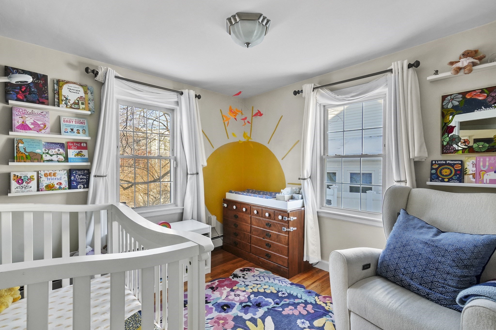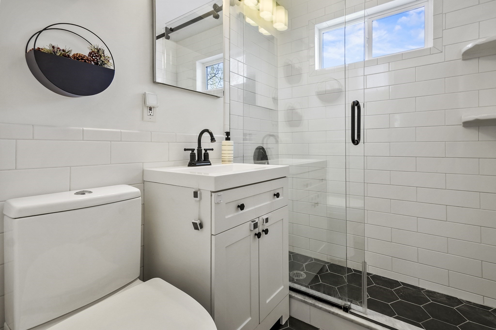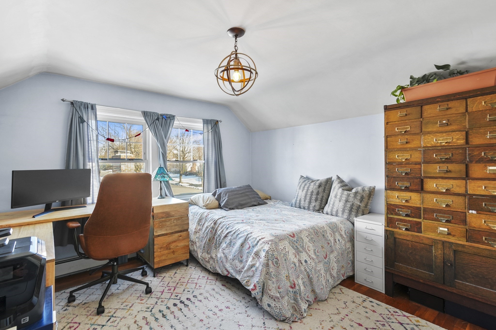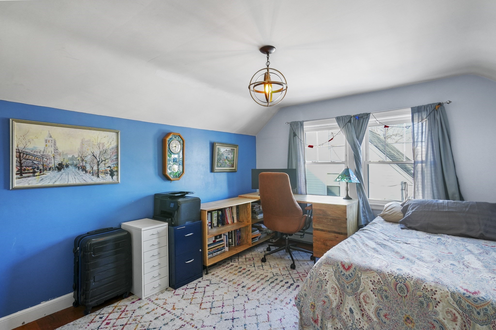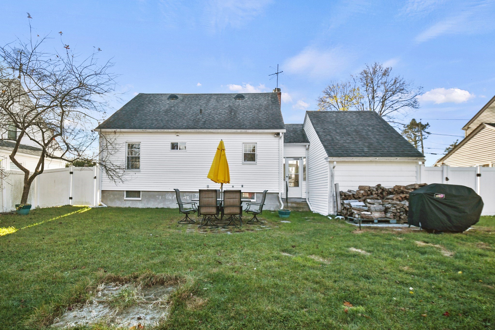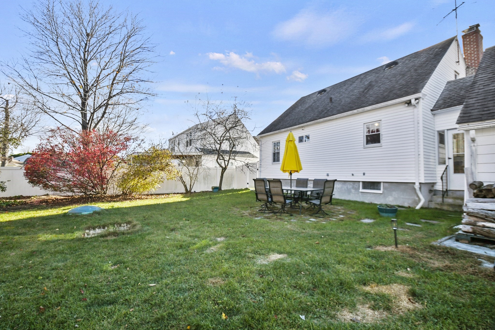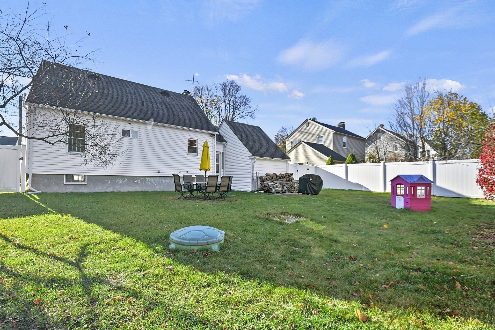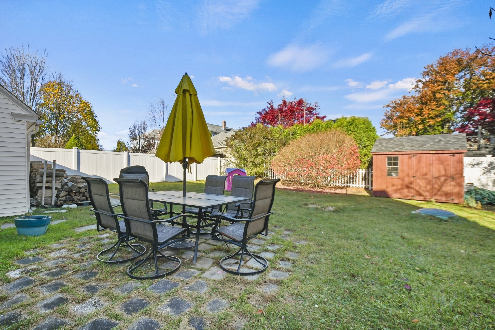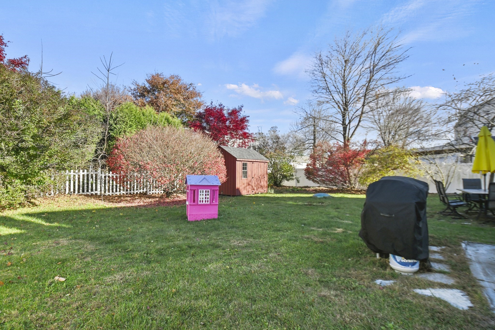Property Description
Property Overview
Property Details click or tap to expand
Kitchen, Dining, and Appliances
- Kitchen Dimensions: 13X10
- Kitchen Level: First Floor
- Countertops - Stone/Granite/Solid, Flooring - Laminate, Stainless Steel Appliances
- Dishwasher, Dryer, Freezer, Microwave, Range, Refrigerator, Washer, Washer Hookup
Bedrooms
- Bedrooms: 2
- Master Bedroom Dimensions: 14X12
- Master Bedroom Level: First Floor
- Master Bedroom Features: Closet, Flooring - Hardwood, French Doors
- Bedroom 2 Dimensions: 11X11
- Bedroom 2 Level: First Floor
- Master Bedroom Features: Closet, Flooring - Hardwood
- Bedroom 3 Dimensions: 14X12
- Bedroom 3 Level: First Floor
- Master Bedroom Features: Closet, Flooring - Hardwood
Other Rooms
- Total Rooms: 5
- Living Room Dimensions: 15X12
- Living Room Level: First Floor
- Living Room Features: Cable Hookup, Flooring - Hardwood, Wood / Coal / Pellet Stove
- Laundry Room Features: Full, Unfinished Basement
Bathrooms
- Full Baths: 1
- Bathroom 1 Dimensions: 5X7
- Bathroom 1 Level: First Floor
- Bathroom 1 Features: Bathroom - 3/4, Bathroom - With Shower Stall, Countertops - Stone/Granite/Solid, Flooring - Stone/Ceramic Tile
Amenities
- House of Worship
- Public School
- Public Transportation
- University
Utilities
- Heating: Electric Baseboard, Geothermal Heat Source, Hot Water Baseboard, Individual, Oil, Other (See Remarks)
- Heat Zones: 2
- Hot Water: Other (See Remarks), Varies Per Unit
- Cooling: Individual, None
- Electric Info: 200 Amps, Circuit Breakers, Underground
- Energy Features: Insulated Windows, Prog. Thermostat, Storm Doors
- Utility Connections: for Electric Dryer, for Electric Range, Washer Hookup
- Water: City/Town Water, Private
- Sewer: City/Town Sewer, Private
Garage & Parking
- Garage Parking: Attached, Storage
- Garage Spaces: 1
- Parking Features: Paved Driveway
- Parking Spaces: 2
Interior Features
- Square Feet: 1092
- Fireplaces: 1
- Accessability Features: Unknown
Construction
- Year Built: 1949
- Type: Detached
- Style: Cape, Historical, Rowhouse
- Construction Type: Aluminum, Frame
- Foundation Info: Concrete Block
- Roof Material: Aluminum, Asphalt/Fiberglass Shingles
- Flooring Type: Hardwood, Laminate, Tile
- Lead Paint: Unknown
- Warranty: No
Exterior & Lot
- Lot Description: Cleared, Level
- Road Type: Paved
Other Information
- MLS ID# 73321010
- Last Updated: 12/22/24
- HOA: No
- Reqd Own Association: Unknown
Property History click or tap to expand
| Date | Event | Price | Price/Sq Ft | Source |
|---|---|---|---|---|
| 12/21/2024 | New | $375,000 | $343 | MLSPIN |
Mortgage Calculator
Map & Resources
Quinsigamond Community College
University
0.1mi
Burncoat Street School
Public Elementary School, Grades: K-6
0.29mi
Quinsigamond Community College
University
0.37mi
Assumption Preparatory School
School
0.38mi
Porter and Chester Institute
University
0.46mi
Norrback Avenue School
Public Elementary School, Grades: PK-6
0.67mi
Greendale School
School
0.73mi
Alhuda Academy
Private School, Grades: PK-7
0.85mi
McDonald's
Burger (Fast Food)
0.28mi
Subway
Sandwich (Fast Food)
0.6mi
Min's Wok
Restaurant
0.59mi
Worcester County Sheriff
County Police
1.2mi
Hospital for Behavioral Medicine
Hospital
1.04mi
Athletic Field & Track
Sports Centre. Sports: Soccer
0.12mi
Chupka Baseball Field
Sports Centre. Sports: Baseball
0.16mi
Vernal Pools
Swimming Pool
0.91mi
Burncoat Street Playground
Park
0.22mi
Kendrick Field
Municipal Park
0.75mi
Tacoma St Playground
Municipal Park
0.78mi
Kendrick Field
Park
0.81mi
Bovenzi Conservation Area
Nature Reserve
0.76mi
Burncoat St Playground
Playground
0.22mi
Worcester Country Club
Golf Course
0.37mi
Worcester Credit Union
Bank
0.71mi
Shell
Gas Station
0.4mi
Mobil
Gas Station
0.5mi
Peterson's Oil Service Inc
Gas Station
0.74mi
Burncoat Branch Library
Library
0.28mi
Quinsigamond Community College Library
Library
0.3mi
Frances Perkins Branch Library
Library
0.86mi
Walgreens
Pharmacy
0.65mi
Price Chopper
Supermarket
0.47mi
Stop & Shop
Supermarket
0.55mi
Honey Farms
Convenience
0.51mi
Mobil Mart
Convenience
0.52mi
Dollar Tree
Variety Store
0.63mi
Seller's Representative: Genevieve Botelho, Lamacchia Realty, Inc.
MLS ID#: 73321010
© 2024 MLS Property Information Network, Inc.. All rights reserved.
The property listing data and information set forth herein were provided to MLS Property Information Network, Inc. from third party sources, including sellers, lessors and public records, and were compiled by MLS Property Information Network, Inc. The property listing data and information are for the personal, non commercial use of consumers having a good faith interest in purchasing or leasing listed properties of the type displayed to them and may not be used for any purpose other than to identify prospective properties which such consumers may have a good faith interest in purchasing or leasing. MLS Property Information Network, Inc. and its subscribers disclaim any and all representations and warranties as to the accuracy of the property listing data and information set forth herein.
MLS PIN data last updated at 2024-12-22 11:40:00



