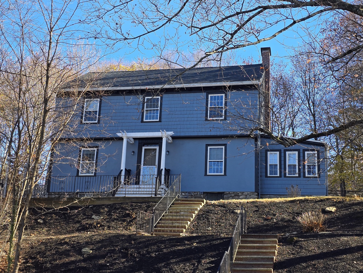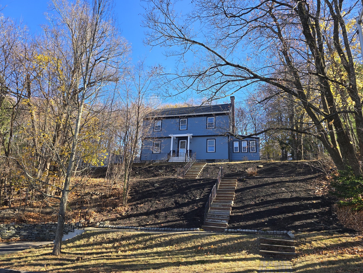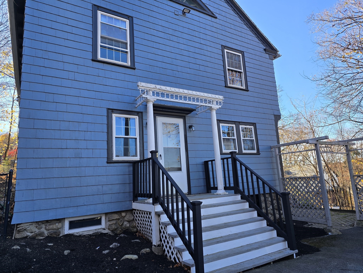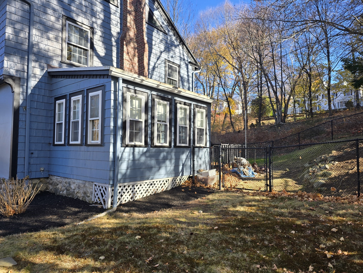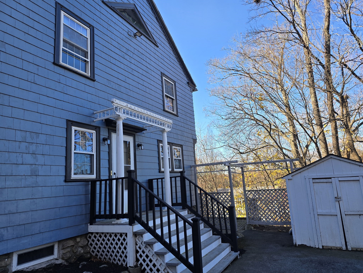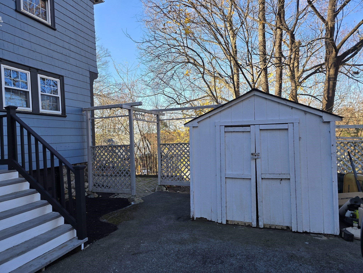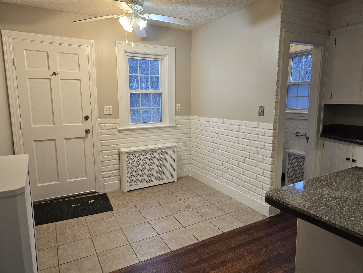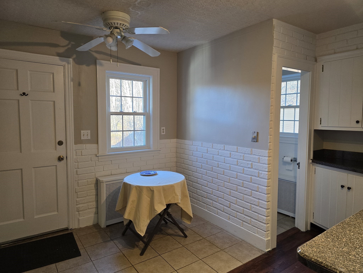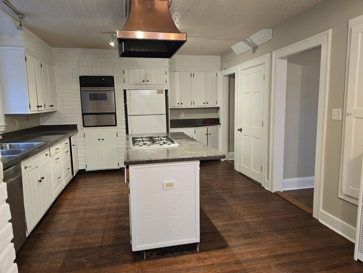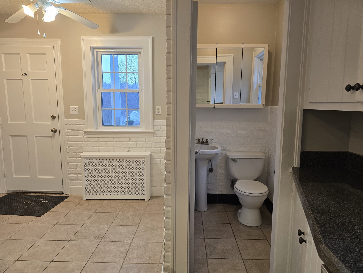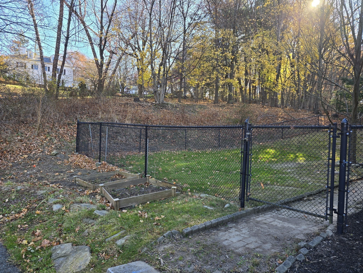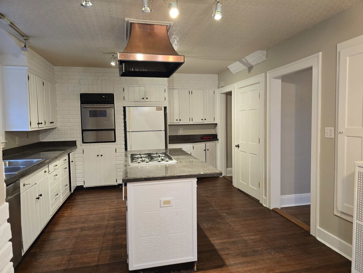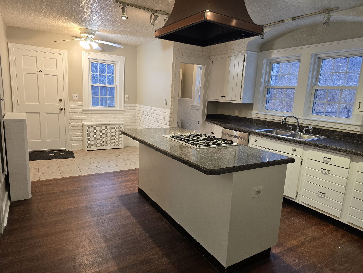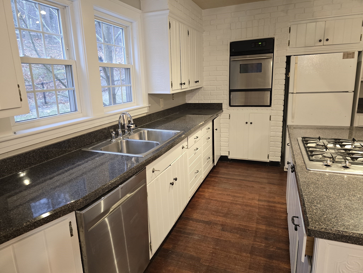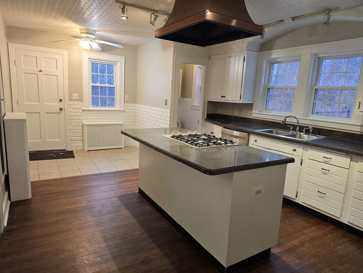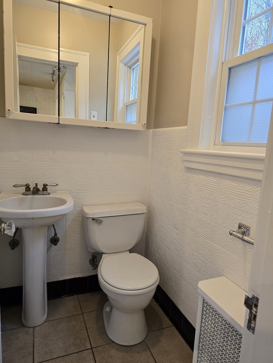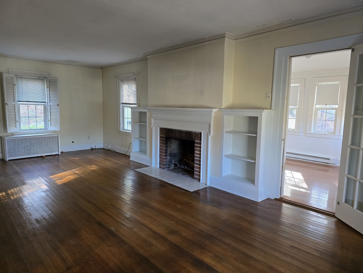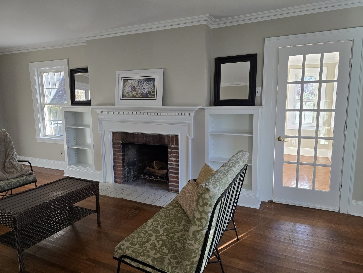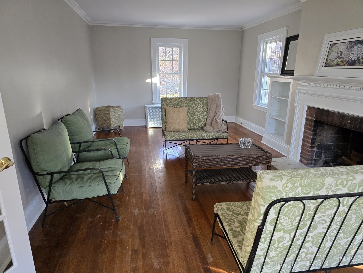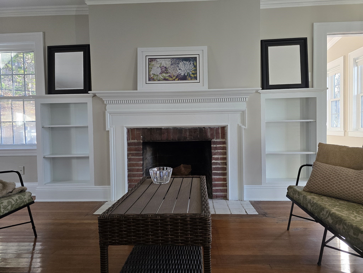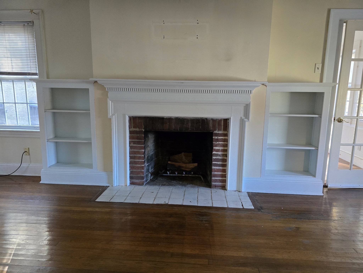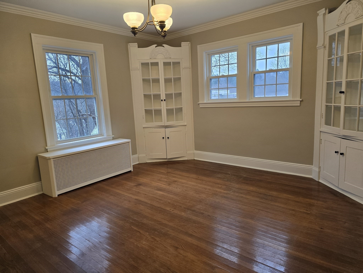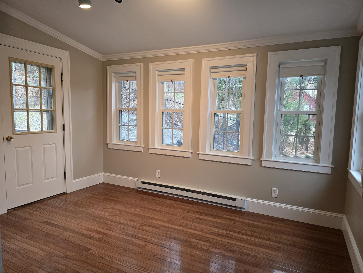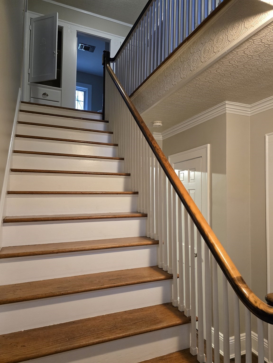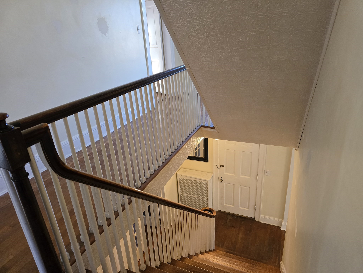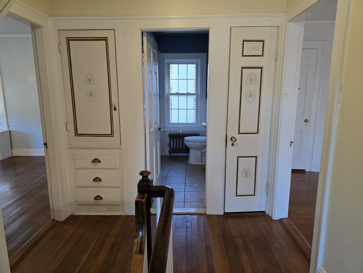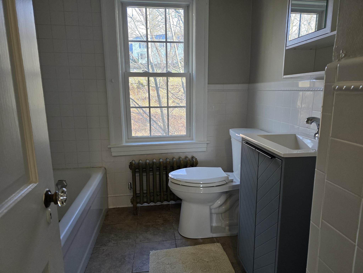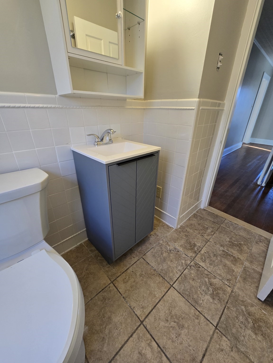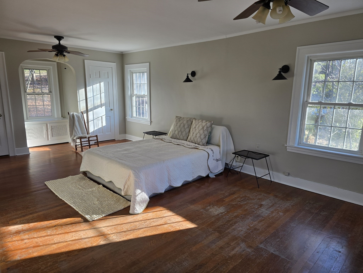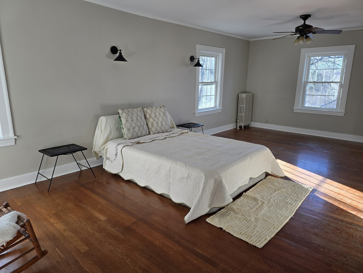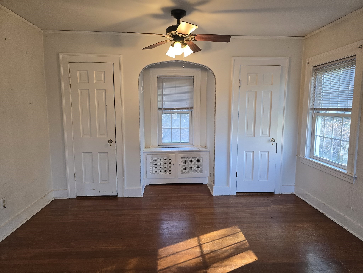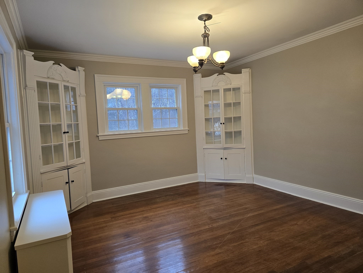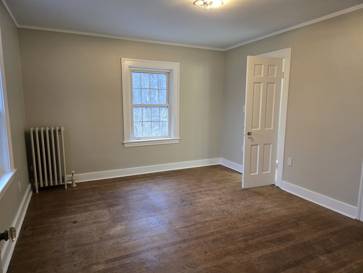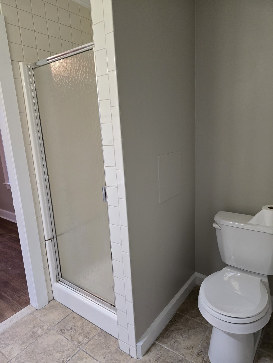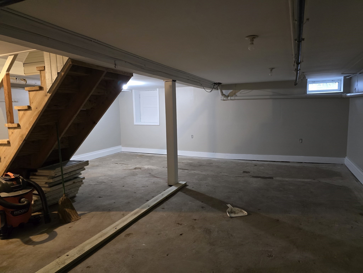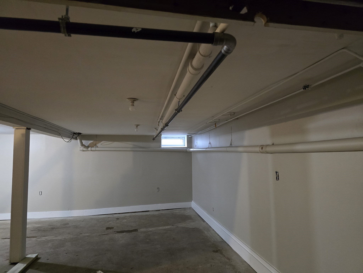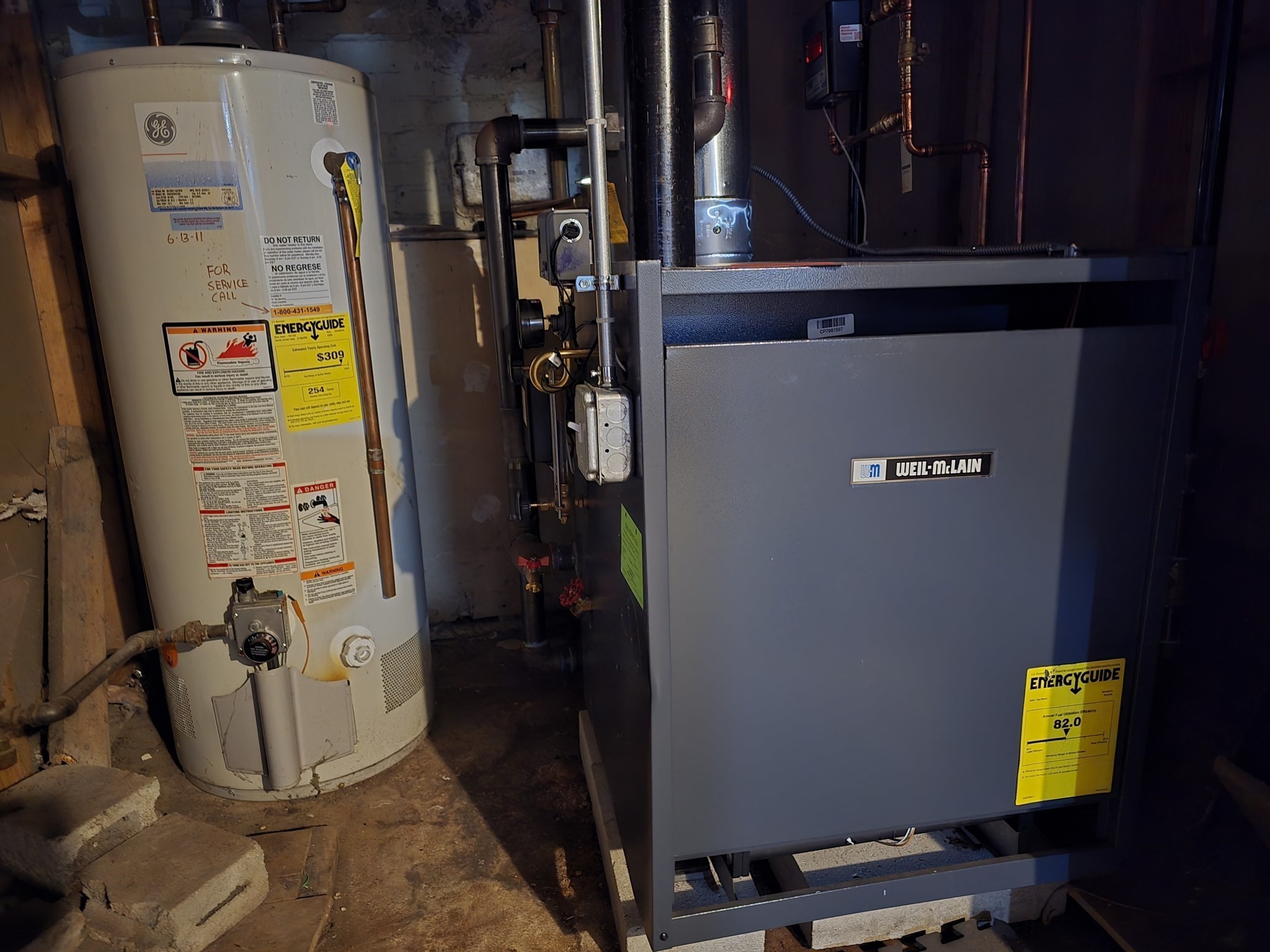Property Description
Property Overview
Property Details click or tap to expand
Kitchen, Dining, and Appliances
- Kitchen Dimensions: 11X19
- Kitchen Level: First Floor
- Bathroom - Half, Breakfast Bar / Nook, Exterior Access, Flooring - Stone/Ceramic Tile, Kitchen Island, Recessed Lighting
- Dishwasher, Range, Refrigerator, Wall Oven
- Dining Room Dimensions: 12X14
- Dining Room Level: First Floor
- Dining Room Features: Closet/Cabinets - Custom Built, Decorative Molding, Flooring - Hardwood
Bedrooms
- Bedrooms: 3
- Master Bedroom Dimensions: 12X23
- Master Bedroom Level: Second Floor
- Master Bedroom Features: Flooring - Hardwood
- Bedroom 2 Dimensions: 12X13
- Bedroom 2 Level: Second Floor
- Master Bedroom Features: Bathroom - 3/4, Flooring - Hardwood
- Bedroom 3 Dimensions: 8X14
- Bedroom 3 Level: Second Floor
- Master Bedroom Features: Bathroom - 3/4, Flooring - Hardwood
Other Rooms
- Total Rooms: 7
- Living Room Dimensions: 12X25
- Living Room Level: First Floor
- Living Room Features: Fireplace, Flooring - Hardwood
- Family Room Level: Basement
- Laundry Room Features: Full, Unfinished Basement
Bathrooms
- Full Baths: 2
- Half Baths 1
- Bathroom 1 Level: First Floor
- Bathroom 2 Level: Second Floor
- Bathroom 3 Level: Second Floor
Utilities
- Heating: Common, Gas, Heat Pump, Hot Air Gravity, Steam, Unit Control
- Hot Water: Natural Gas
- Cooling: Individual, None
- Electric Info: 150 Amps, Circuit Breakers, Underground
- Utility Connections: for Gas Range
- Water: City/Town Water, Private
- Sewer: City/Town Sewer, Private
Garage & Parking
- Parking Features: 1-10 Spaces, Off-Street
- Parking Spaces: 3
Interior Features
- Square Feet: 2002
- Fireplaces: 1
- Accessability Features: Unknown
Construction
- Year Built: 1920
- Type: Detached
- Style: Colonial, Detached,
- Construction Type: Aluminum, Frame
- Foundation Info: Fieldstone
- Roof Material: Aluminum, Asphalt/Fiberglass Shingles
- Flooring Type: Hardwood, Tile
- Lead Paint: Unknown
- Warranty: No
Exterior & Lot
- Lot Description: Sloping
- Exterior Features: Deck, Fenced Yard, Gutters, Storage Shed
- Road Type: Public
Other Information
- MLS ID# 73322556
- Last Updated: 01/06/25
- HOA: No
- Reqd Own Association: Unknown
Property History click or tap to expand
| Date | Event | Price | Price/Sq Ft | Source |
|---|---|---|---|---|
| 01/06/2025 | Active | $459,900 | $230 | MLSPIN |
| 01/02/2025 | New | $459,900 | $230 | MLSPIN |
Mortgage Calculator
Map & Resources
Worcester Polytechnic Institute
University
0.24mi
Yeshiva Hebrew Day Academy
Private School, Grades: PK-12
0.49mi
Francis J McGrath Elementary School
Public Elementary School, Grades: PK-6
0.57mi
Notre Dame Academy
Private School, Grades: 7-12
0.57mi
The Goddard School
Grades: PK-K
0.61mi
Doherty Memorial High School
Public Secondary School, Grades: 9-12
0.62mi
Clark University Becker School of Design and Technology
University
0.64mi
Midland Street School
Public Elementary School, Grades: K-6
0.65mi
Loft 266
Bar
0.93mi
Greater Good Imperial Brewing
Bar
1.1mi
Whiskey Lounge
Bar
1.18mi
Michael's Cigar Bar
Bar
1.25mi
Starbucks
Coffee Shop
0.6mi
Class of 1970 Cafe
Cafe
0.64mi
Starbucks
Coffee Shop
0.7mi
Bean Counter
Breakfast & Tea & Cake & Coffee Shop
0.72mi
Worcester Fire Department
Fire Station
0.74mi
Pleasant Street Firehouse
Fire Station
0.96mi
Worcester Fire Department
Fire Station
1.5mi
Worcester Fire Department
Fire Station
1.57mi
Worcester Fire Station #2 South Division
Fire Station
1.61mi
Worcester Fire Department
Fire Station
1.62mi
Franklin Street Station
Fire Station
1.76mi
WPI Campus Police
Police
0.72mi
DCU Center
Stadium. Sports: Ice Hockey
1.24mi
Assumption University Stadium
Stadium
1.32mi
Worcester Art Museum
Museum
0.85mi
Salisbury Mansion
Museum
0.88mi
Worcester Historical Museum
Museum
1.12mi
Worcester Center For Crafts
Arts Centre
0.57mi
The Hanover Theatre Conservatory for the Performing Arts
Arts Centre
1.37mi
Little Theatre
Theatre
0.55mi
Orangetheory Fitness
Fitness Centre
0.62mi
React Fitness Club
Fitness Centre
0.68mi
Sports & Recreation Center Pool
Swimming Pool
0.44mi
Plourde Recreation Center Pool
Swimming Pool
1.34mi
Alumni Field
Sports Centre. Sports: American Football, Field Hockey, Soccer
0.38mi
Rooftop Field
Sports Centre. Sports: Baseball, Softball
0.38mi
Rooftop Field
Sports Centre. Sports: Soccer
0.38mi
WPI Sports and Recreation Center
Sports Centre
0.43mi
Salisbury Park
Municipal Park
0.05mi
Salisbury Park
Park
0.24mi
Massachusetts Avenue Historic District
Park
0.25mi
Institute Park
Municipal Park
0.45mi
The Quad
Park
0.47mi
Newton Hill at Elm Park
Municipal Park
0.52mi
Elm Park
Municipal Park
0.52mi
Becker Field
Park
0.59mi
Piedmont Playground
Playground
1.16mi
Beaver Brook Playground
Playground
1.18mi
Caola Locksmiths
Locksmith
1.36mi
Bank of America
Bank
0.88mi
Santander
Bank
0.89mi
Bank of America
Bank
0.98mi
TD Bank
Bank
1.05mi
Country Bank
Bank
1.19mi
TD Bank
Bank
1.21mi
Commerce Bank
Bank
1.23mi
Price Chopper
Supermarket
0.46mi
Shaw's
Supermarket
0.92mi
Ed Hyder's Mediterranean Marketplace
Supermarket
1mi
Price Rite
Supermarket
1.18mi
Big Y
Supermarket
1.33mi
CVS Pharmacy
Pharmacy
1.01mi
Walgreens
Pharmacy
1.17mi
CVS Pharmacy
Pharmacy
1.36mi
Seller's Representative: Alisa Waskevich, Waskevich Realty Group
MLS ID#: 73322556
© 2025 MLS Property Information Network, Inc.. All rights reserved.
The property listing data and information set forth herein were provided to MLS Property Information Network, Inc. from third party sources, including sellers, lessors and public records, and were compiled by MLS Property Information Network, Inc. The property listing data and information are for the personal, non commercial use of consumers having a good faith interest in purchasing or leasing listed properties of the type displayed to them and may not be used for any purpose other than to identify prospective properties which such consumers may have a good faith interest in purchasing or leasing. MLS Property Information Network, Inc. and its subscribers disclaim any and all representations and warranties as to the accuracy of the property listing data and information set forth herein.
MLS PIN data last updated at 2025-01-06 05:23:00



