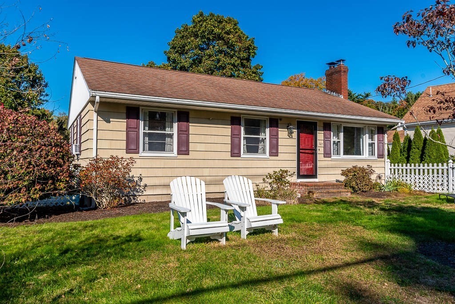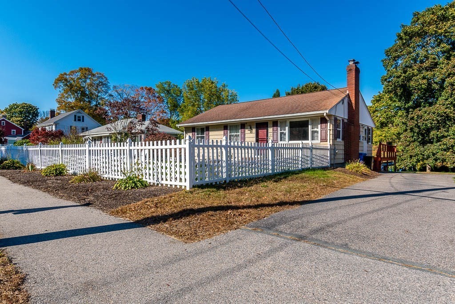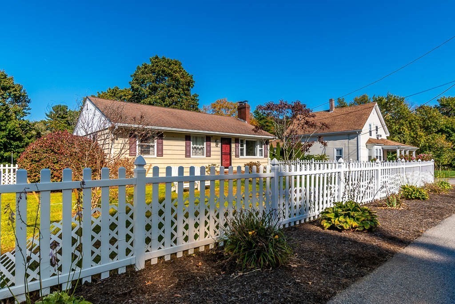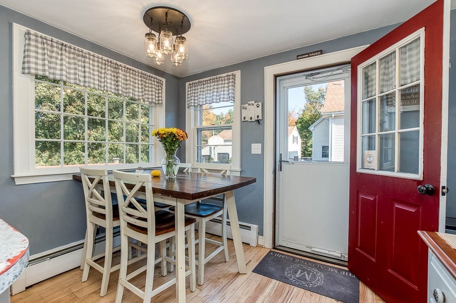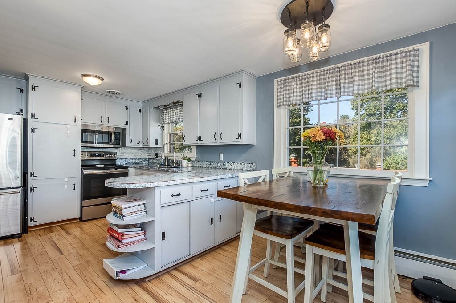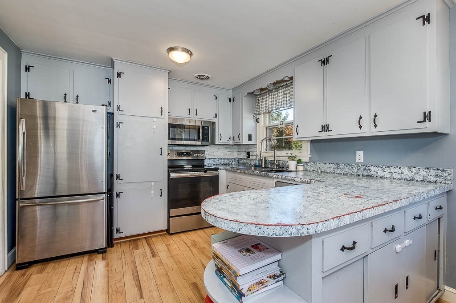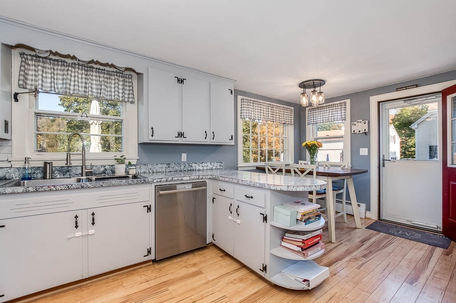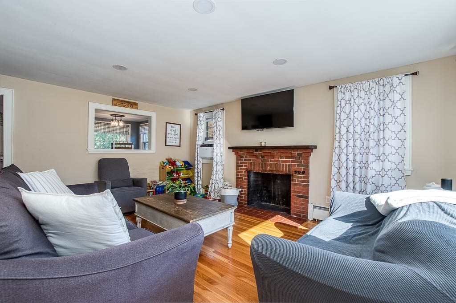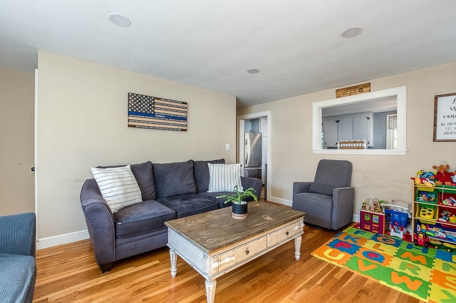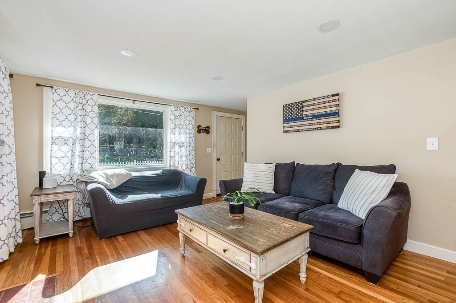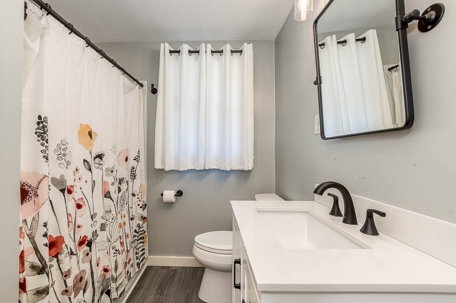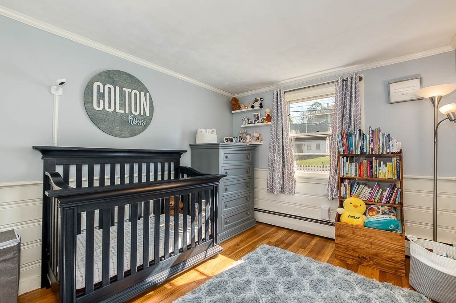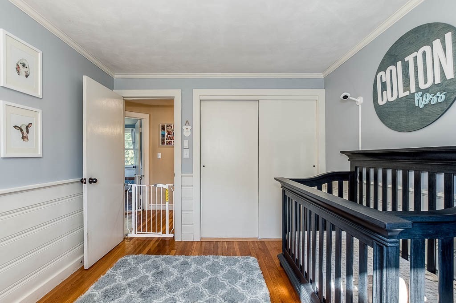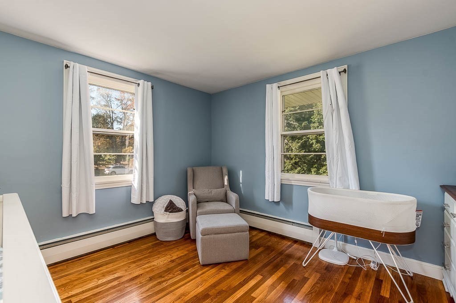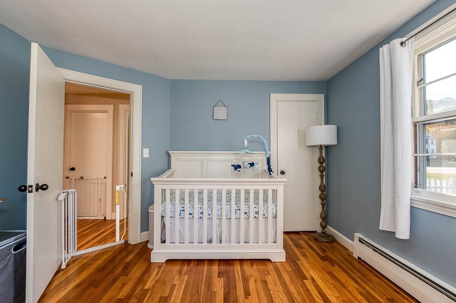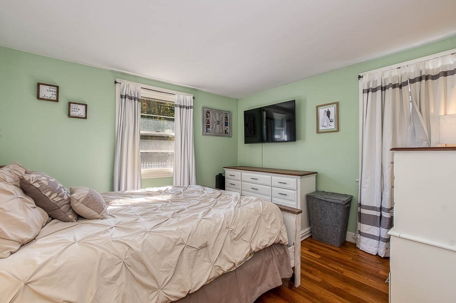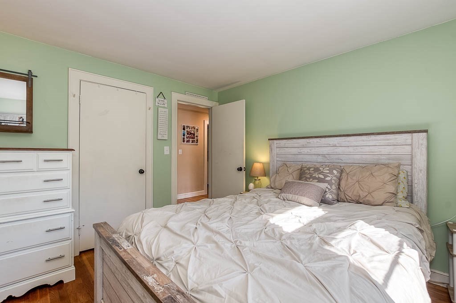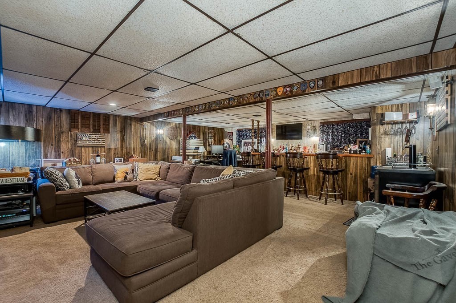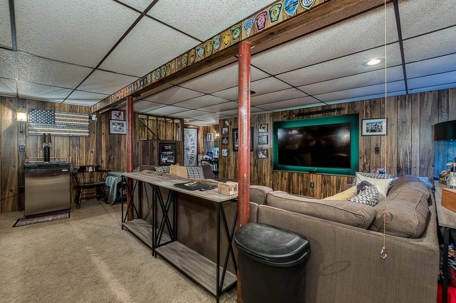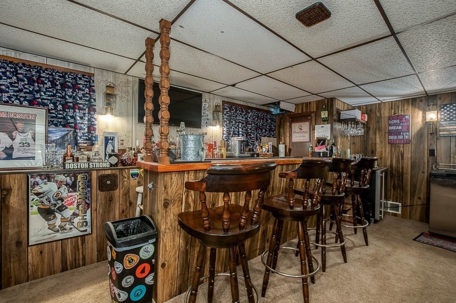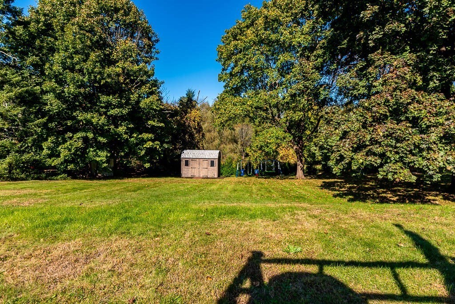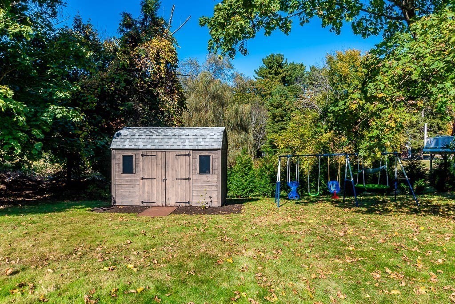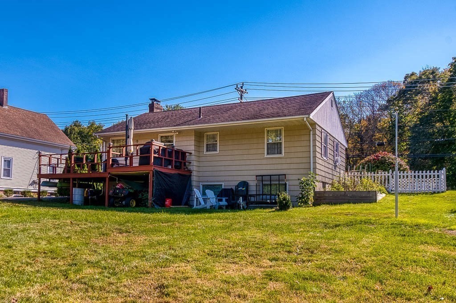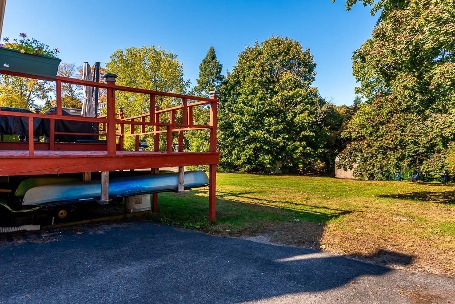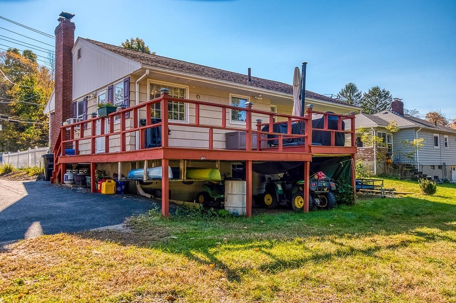Property Description
Property Overview
Property Details click or tap to expand
Kitchen, Dining, and Appliances
- Kitchen Level: First Floor
- Dining Area
Bedrooms
- Bedrooms: 3
- Master Bedroom Level: First Floor
- Master Bedroom Features: Closet, Flooring - Hardwood
- Bedroom 2 Level: First Floor
- Master Bedroom Features: Closet, Flooring - Hardwood
- Bedroom 3 Level: First Floor
- Master Bedroom Features: Closet, Flooring - Hardwood
Other Rooms
- Total Rooms: 5
- Living Room Level: First Floor
- Living Room Features: Fireplace, Flooring - Hardwood, Recessed Lighting
- Family Room Level: Basement
- Laundry Room Features: Full
Bathrooms
- Full Baths: 1
- Bathroom 1 Level: First Floor
Utilities
- Heating: Electric Baseboard, Geothermal Heat Source, Hot Water Baseboard, Individual, Oil, Other (See Remarks)
- Heat Zones: 1
- Cooling: Window AC
- Water: City/Town Water, Private
- Sewer: On-Site, Private Sewerage
Garage & Parking
- Parking Spaces: 3
Interior Features
- Square Feet: 1076
- Fireplaces: 1
- Accessability Features: Unknown
Construction
- Year Built: 1955
- Type: Detached
- Style: Half-Duplex, Ranch, W/ Addition
- Foundation Info: Poured Concrete
- Lead Paint: Unknown
- Warranty: No
Exterior & Lot
- Lot Description: Fenced/Enclosed
- Exterior Features: Deck, Fenced Yard, Storage Shed
Other Information
- MLS ID# 73302736
- Last Updated: 10/20/24
- HOA: No
- Reqd Own Association: Unknown
Property History click or tap to expand
| Date | Event | Price | Price/Sq Ft | Source |
|---|---|---|---|---|
| 10/20/2024 | Active | $459,000 | $427 | MLSPIN |
| 10/16/2024 | New | $459,000 | $427 | MLSPIN |
Mortgage Calculator
Map & Resources
Vogel Building
School
0.34mi
Frederick J. Delaney Elementary School
Grades: 1-6
0.37mi
Delaney School
Public Elementary School, Grades: PK-3
0.39mi
Charles E Roderick School
Public Elementary School, Grades: 4-6
0.39mi
Micheal Janelli Annex
School
0.41mi
Center School
School
0.42mi
The Looking Glass Cafe
Cafe
0.39mi
The Gavel
Restaurant
0.37mi
Wrentham House of Pizza
Pizzeria
0.37mi
Town Pizza
Pizzeria
0.4mi
Wrentham Police Department
Local Police
0.4mi
Wrentham Fire Department
Fire Station
0.41mi
Project Fit
Fitness Centre
0.4mi
Wrentham Town Common
Municipal Park
0.22mi
Sweatt Park
Municipal Park
0.37mi
Wrentham State Forest
Recreation Ground
0.24mi
Ting Ting Spa
Spa
0.38mi
Twin Shears
Hairdresser
0.38mi
Nail Sensation
Nails
0.39mi
TD Bank
Bank
0.41mi
Wrentham Cooperative Bank
Bank
0.43mi
Cumberland Farms
Convenience
0.38mi
Town Beer & Wine
Convenience
0.4mi
Seller's Representative: Shawna Young, Donahue Real Estate Co.
MLS ID#: 73302736
© 2024 MLS Property Information Network, Inc.. All rights reserved.
The property listing data and information set forth herein were provided to MLS Property Information Network, Inc. from third party sources, including sellers, lessors and public records, and were compiled by MLS Property Information Network, Inc. The property listing data and information are for the personal, non commercial use of consumers having a good faith interest in purchasing or leasing listed properties of the type displayed to them and may not be used for any purpose other than to identify prospective properties which such consumers may have a good faith interest in purchasing or leasing. MLS Property Information Network, Inc. and its subscribers disclaim any and all representations and warranties as to the accuracy of the property listing data and information set forth herein.
MLS PIN data last updated at 2024-10-20 13:35:00



