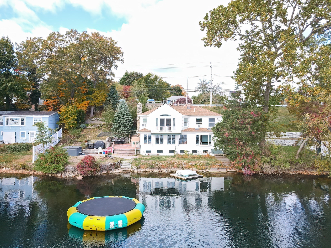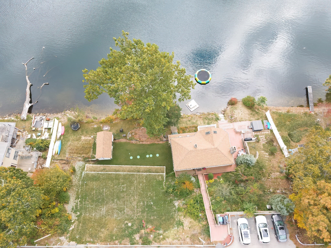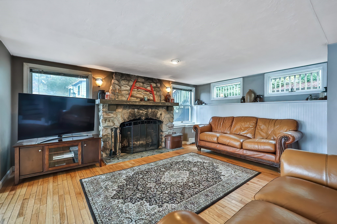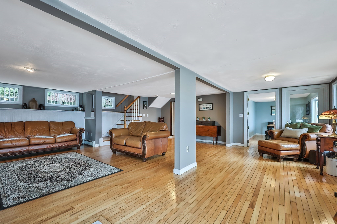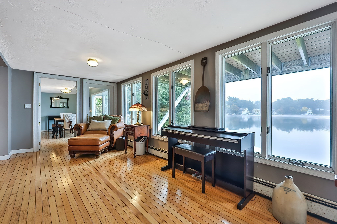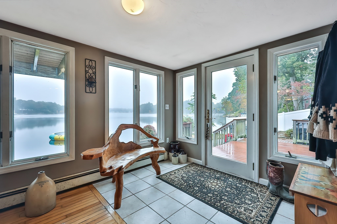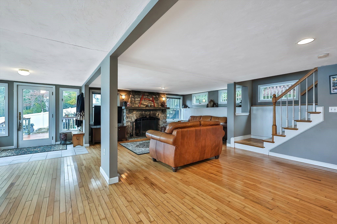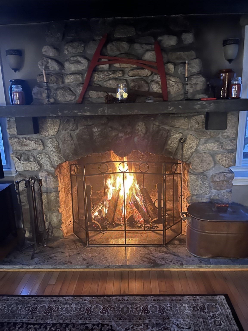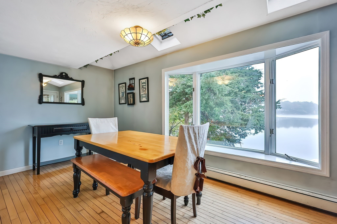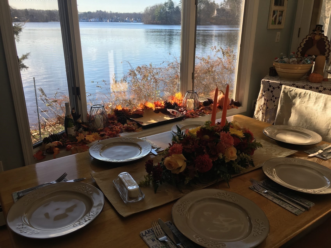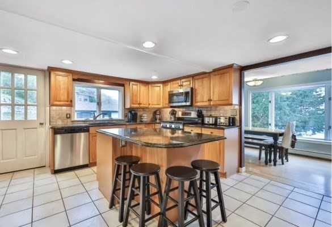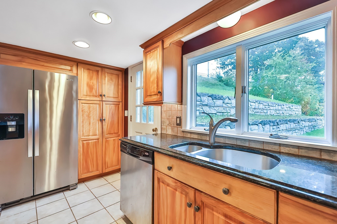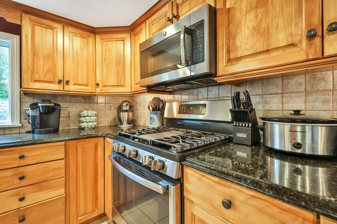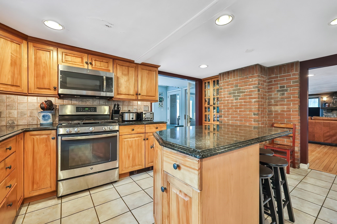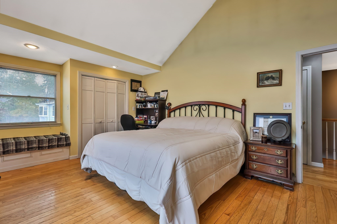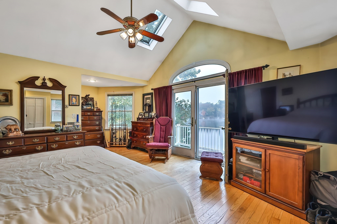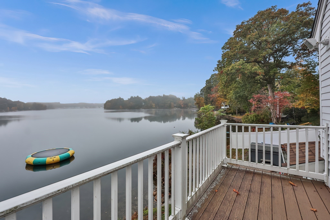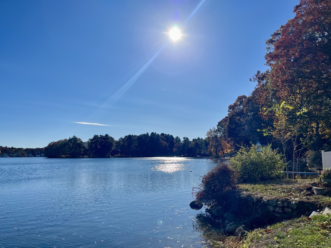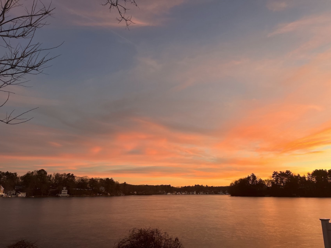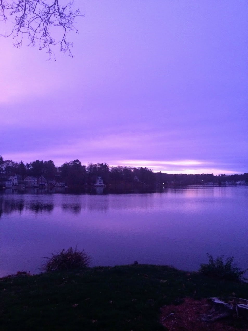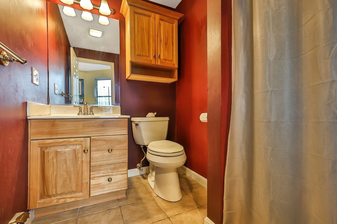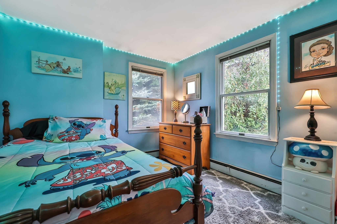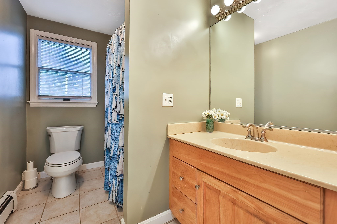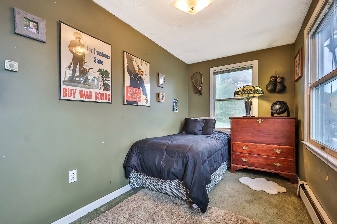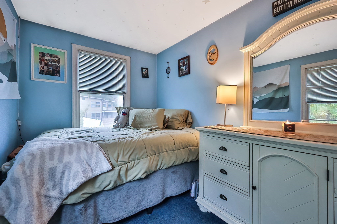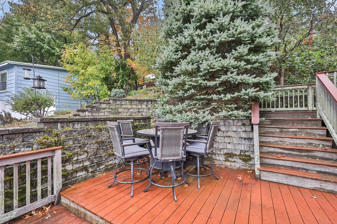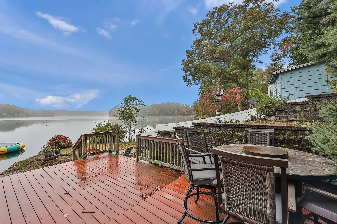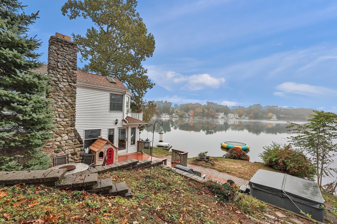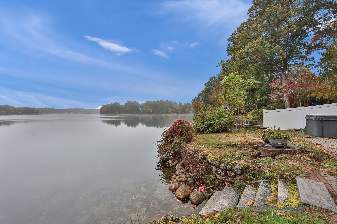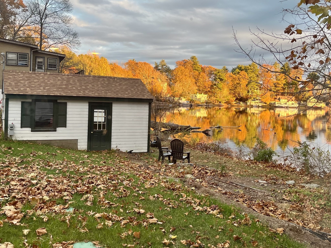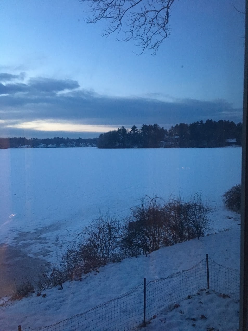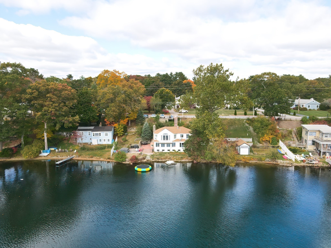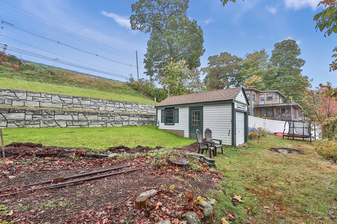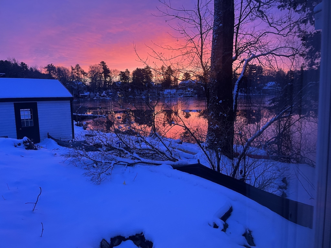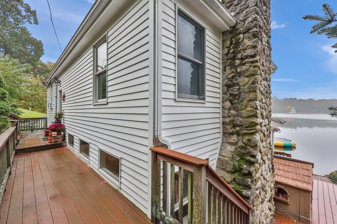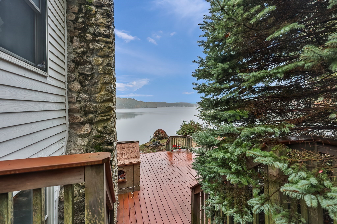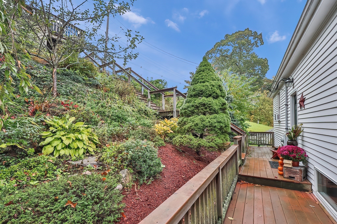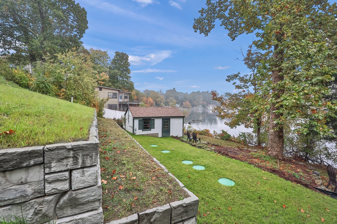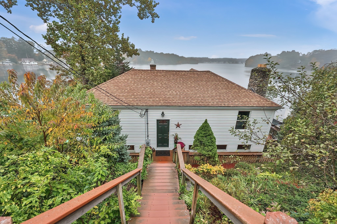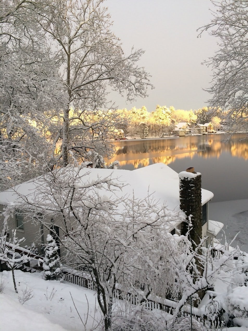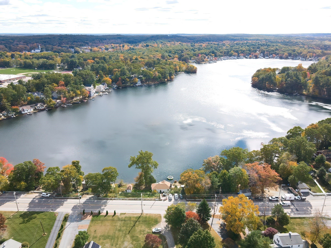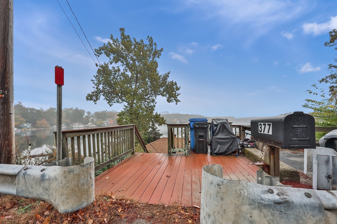Property Description
Property Overview
Property Details click or tap to expand
Kitchen, Dining, and Appliances
- Kitchen Level: First Floor
- Countertops - Stone/Granite/Solid, Flooring - Stone/Ceramic Tile, Kitchen Island
- Dishwasher, Range, Refrigerator
- Dining Room Level: First Floor
- Dining Room Features: Flooring - Hardwood
Bedrooms
- Bedrooms: 3
- Master Bedroom Level: Second Floor
- Master Bedroom Features: Balcony / Deck, Closet, Flooring - Hardwood
- Bedroom 2 Level: Second Floor
- Master Bedroom Features: Flooring - Wall to Wall Carpet
- Bedroom 3 Level: Second Floor
- Master Bedroom Features: Flooring - Wall to Wall Carpet
Other Rooms
- Total Rooms: 7
- Living Room Features: Deck - Exterior, Exterior Access, Fireplace, Flooring - Hardwood
- Laundry Room Features: Full, Interior Access, Unfinished Basement
Bathrooms
- Full Baths: 2
- Half Baths 1
- Bathroom 1 Level: First Floor
- Bathroom 1 Features: Bathroom - Half
- Bathroom 2 Level: Second Floor
- Bathroom 2 Features: Bathroom - Full
- Bathroom 3 Level: Second Floor
- Bathroom 3 Features: Bathroom - Full
Amenities
- Golf Course
- Highway Access
- Park
- Public School
- Shopping
- Tennis Court
- Walk/Jog Trails
Utilities
- Heating: Electric Baseboard, Gas, Hot Air Gravity, Hot Water Baseboard, Other (See Remarks), Unit Control
- Hot Water: Natural Gas
- Cooling: Window AC
- Electric Info: Circuit Breakers, Underground
- Water: City/Town Water, Private
- Sewer: On-Site, Private Sewerage
Garage & Parking
- Garage Parking: Storage
- Garage Spaces: 1
- Parking Features: 1-10 Spaces, Off-Street
- Parking Spaces: 3
Interior Features
- Square Feet: 2000
- Fireplaces: 1
- Accessability Features: Unknown
Construction
- Year Built: 1990
- Type: Detached
- Style: High-Rise, Raised Ranch, Walk-out
- Construction Type: Aluminum, Frame
- Foundation Info: Poured Concrete
- Roof Material: Aluminum, Asphalt/Fiberglass Shingles
- Lead Paint: Unknown
- Warranty: No
Exterior & Lot
- Lot Description: Scenic View(s), Steep Slope
- Exterior Features: Deck, Garden Area, Hot Tub/Spa, Patio, Storage Shed
- Road Type: Public
- Waterfront Features: Lake
Other Information
- MLS ID# 73303055
- Last Updated: 11/06/24
- HOA: No
- Reqd Own Association: Unknown
Property History click or tap to expand
| Date | Event | Price | Price/Sq Ft | Source |
|---|---|---|---|---|
| 10/20/2024 | Active | $999,900 | $500 | MLSPIN |
| 10/16/2024 | New | $999,900 | $500 | MLSPIN |
Mortgage Calculator
Map & Resources
King Philip Regional High School
Public Secondary School, Grades: 9-12
0.36mi
Center School
School
0.7mi
The Looking Glass Cafe
Cafe
0.78mi
Nicky's
Breakfast & Diner & Ice Cream & Pasta & Seafood Restaurant
0.17mi
The Gavel
Restaurant
0.78mi
Town Pizza
Pizzeria
0.78mi
Wrentham House of Pizza
Pizzeria
0.82mi
Omega Pizza
Pizzeria
0.93mi
Wrentham Fire Department
Fire Station
0.91mi
Wrentham Police Department
Local Police
0.91mi
Project Fit
Fitness Centre
0.78mi
Lake Pearl Park
Private Park
0.63mi
Sweatt Park
Municipal Park
0.7mi
Wrentham Town Common
Municipal Park
0.78mi
Wrentham Cooperative Bank
Bank
0.77mi
TD Bank
Bank
0.82mi
Bank of America
Bank
0.89mi
Mobil
Gas Station
0.85mi
King Philip Regional High School Library
Library
0.37mi
Twin Shears
Hairdresser
0.78mi
Nail Sensation
Nails
0.78mi
Ting Ting Spa
Spa
0.78mi
Town Beer & Wine
Convenience
0.78mi
Cumberland Farms
Convenience
0.81mi
Mobil Mart
Convenience
0.86mi
Seller's Representative: John Boss, Berkshire Hathaway HomeServices Evolution Properties
MLS ID#: 73303055
© 2025 MLS Property Information Network, Inc.. All rights reserved.
The property listing data and information set forth herein were provided to MLS Property Information Network, Inc. from third party sources, including sellers, lessors and public records, and were compiled by MLS Property Information Network, Inc. The property listing data and information are for the personal, non commercial use of consumers having a good faith interest in purchasing or leasing listed properties of the type displayed to them and may not be used for any purpose other than to identify prospective properties which such consumers may have a good faith interest in purchasing or leasing. MLS Property Information Network, Inc. and its subscribers disclaim any and all representations and warranties as to the accuracy of the property listing data and information set forth herein.
MLS PIN data last updated at 2024-11-06 12:53:00



