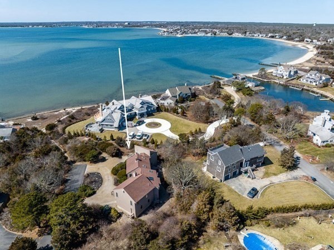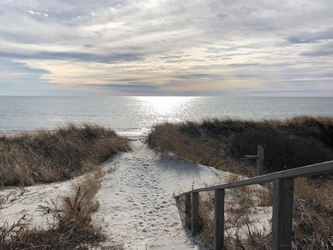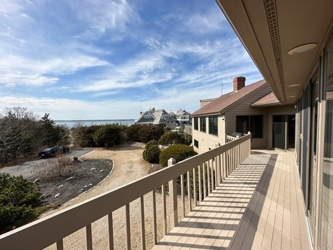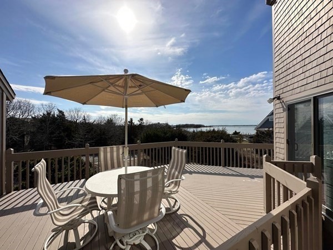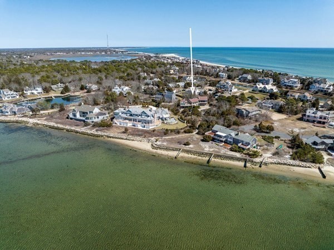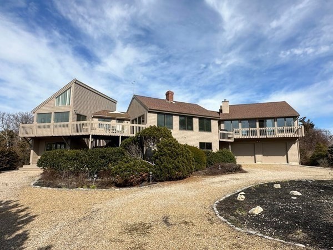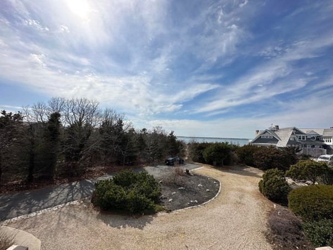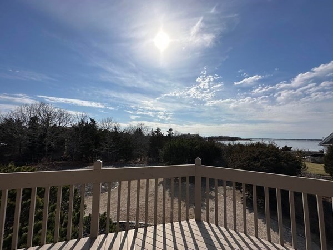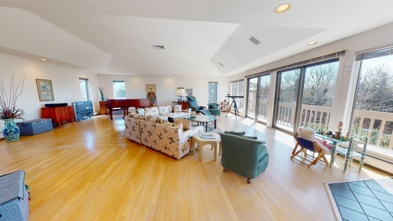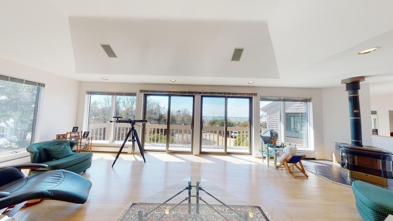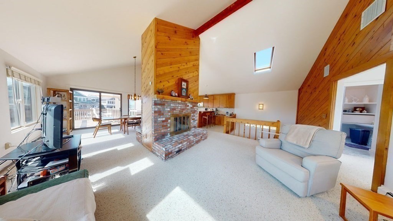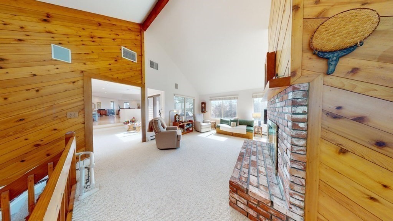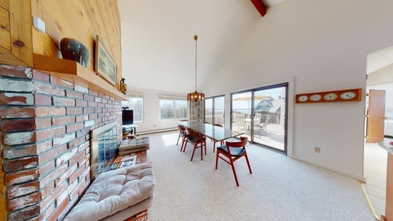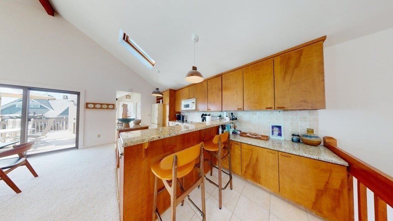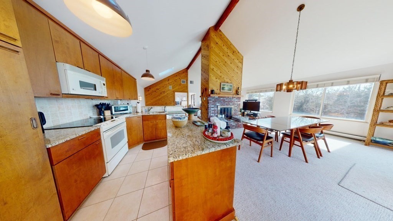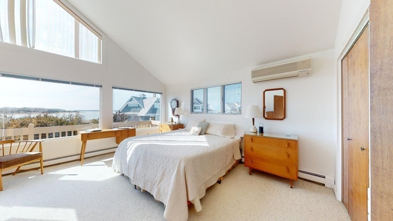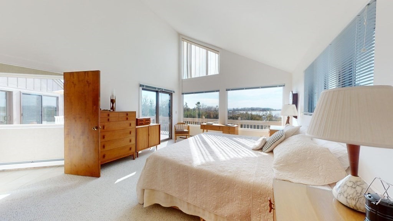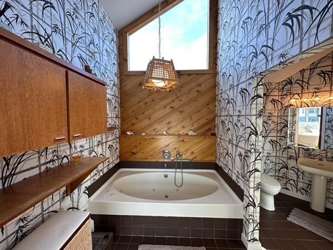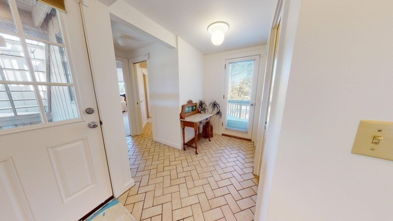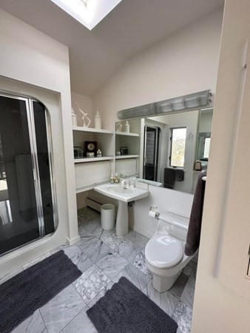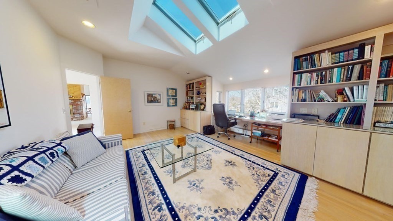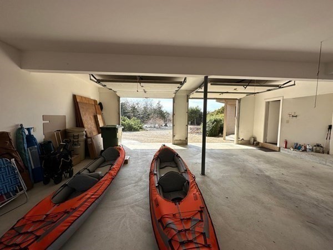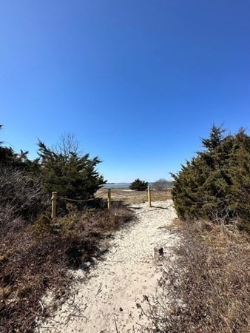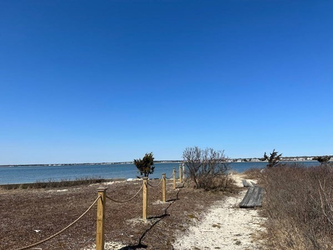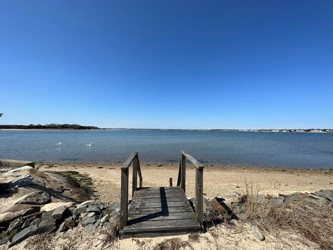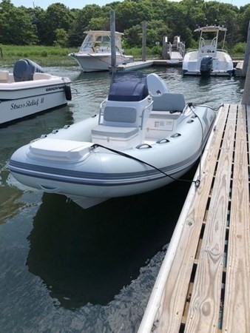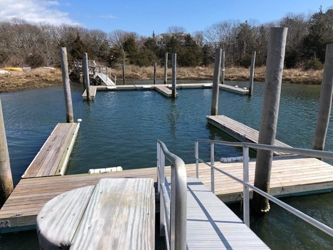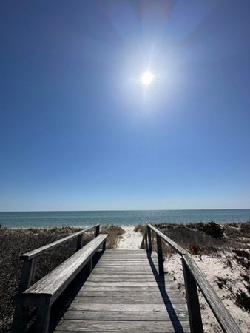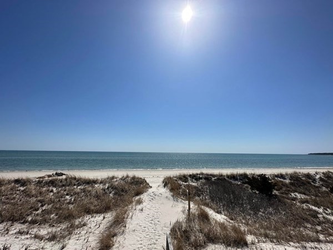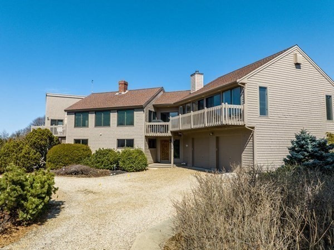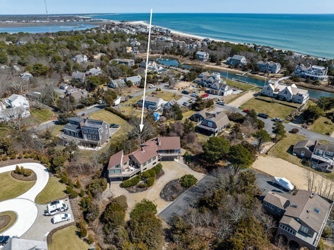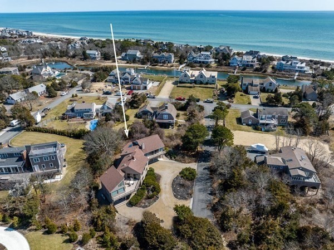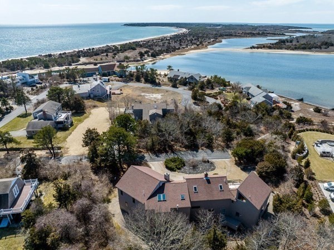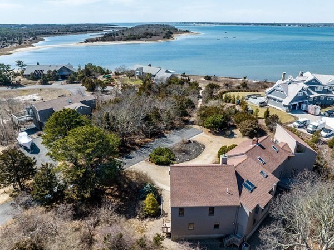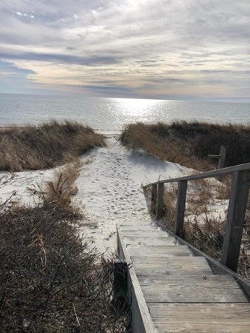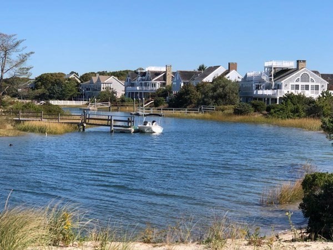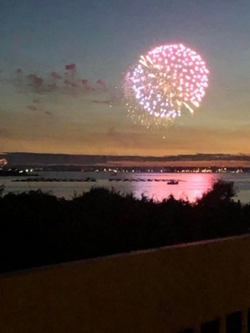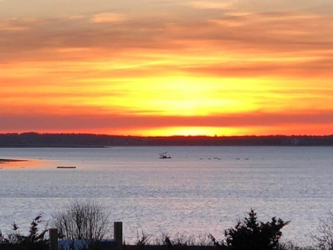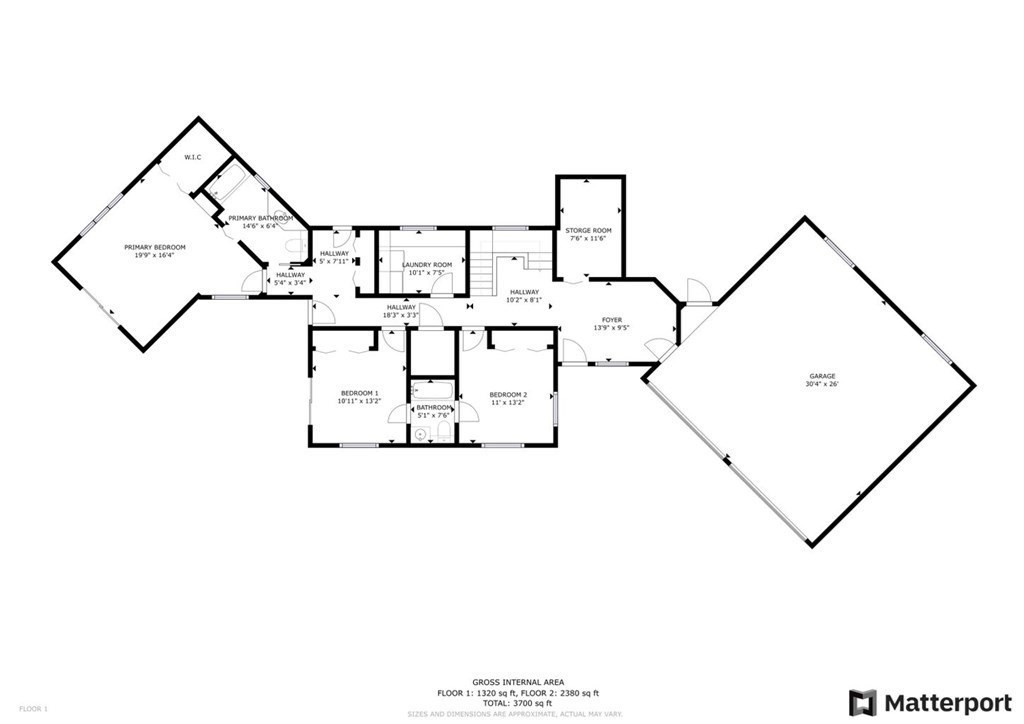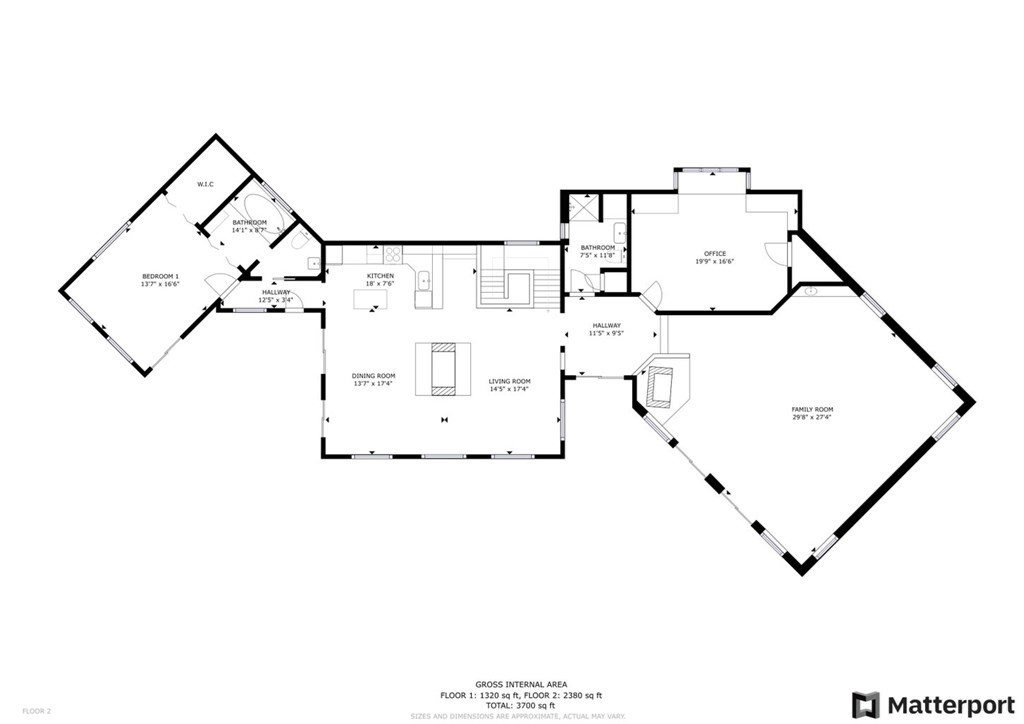Property Description
Property Overview
Property Details click or tap to expand
Kitchen, Dining, and Appliances
- Kitchen Level: Second Floor
- Exterior Access, Flooring - Stone/Ceramic Tile, Kitchen Island, Slider
- Dishwasher, Dryer, Microwave, Other (See Remarks), Range, Refrigerator, Washer, Washer Hookup
- Dining Room Level: Second Floor
- Dining Room Features: Ceiling - Cathedral, Fireplace, Flooring - Wall to Wall Carpet, Slider
Bedrooms
- Bedrooms: 4
- Master Bedroom Level: Second Floor
- Master Bedroom Features: Bathroom - Full, Cable Hookup, Ceiling - Cathedral, Closet - Walk-in, Flooring - Wall to Wall Carpet, Slider
- Bedroom 2 Level: First Floor
- Master Bedroom Features: Bathroom - Full, Cable Hookup, Closet, Flooring - Wall to Wall Carpet
- Bedroom 3 Level: First Floor
- Master Bedroom Features: Closet, Flooring - Wall to Wall Carpet
Other Rooms
- Total Rooms: 10
- Living Room Level: Second Floor
- Living Room Features: Ceiling - Cathedral, Flooring - Wood, Wet bar, Wood / Coal / Pellet Stove
- Family Room Level: Second Floor
Bathrooms
- Full Baths: 4
- Master Bath: 1
Amenities
- Conservation Area
- Marina
Utilities
- Heating: Electric Baseboard, Gas, Hot Air Gravity, Hot Water Baseboard, Other (See Remarks), Unit Control
- Cooling: Central Air, Ductless Mini-Split System
- Utility Connections: for Electric Dryer, for Electric Range, Washer Hookup
- Water: City/Town Water, Private
- Sewer: On-Site, Private Sewerage
Garage & Parking
- Garage Parking: Attached, Garage Door Opener
- Garage Spaces: 2
- Parking Features: Improved Driveway, Stone/Gravel
- Parking Spaces: 6
Interior Features
- Square Feet: 4128
- Fireplaces: 2
- Accessability Features: Unknown
Construction
- Year Built: 1978
- Type: Detached
- Style: Contemporary, Garden, Modified
- Construction Type: Aluminum, Frame, Vertical Siding
- Foundation Info: Poured Concrete
- Roof Material: Aluminum, Asphalt/Fiberglass Shingles
- Flooring Type: Tile, Wall to Wall Carpet, Wood
- Lead Paint: Unknown
- Warranty: No
Exterior & Lot
- Lot Description: Level, Paved Drive, Scenic View(s), Wooded
- Exterior Features: Deck, Outdoor Shower
- Road Type: Cul-De-Sac, Dead End, Paved, Private
- Waterfront Features: Bay
- Distance to Beach: 0 to 1/10 Mile0 to 1/10 Mile Miles
- Beach Ownership: Association
- Beach Description: Bay
Other Information
- MLS ID# 73093336
- Last Updated: 10/07/23
- HOA: Yes
- HOA Fee: $2,934
- Reqd Own Association: Yes
Property History click or tap to expand
| Date | Event | Price | Price/Sq Ft | Source |
|---|---|---|---|---|
| 10/07/2023 | Active | $2,950,000 | $715 | MLSPIN |
| 10/03/2023 | Extended | $2,950,000 | $715 | MLSPIN |
| 10/03/2023 | Active | $2,950,000 | $715 | MLSPIN |
| 09/29/2023 | Extended | $2,950,000 | $715 | MLSPIN |
| 08/01/2023 | Active | $2,950,000 | $715 | MLSPIN |
| 07/28/2023 | Price Change | $2,950,000 | $715 | MLSPIN |
| 04/03/2023 | Active | $3,100,000 | $751 | MLSPIN |
| 03/30/2023 | New | $3,100,000 | $751 | MLSPIN |
Mortgage Calculator
Map & Resources
Transition Centers
Special Education, Grades: 11-12
1.54mi
Seagull Beach
Fast Food
0.76mi
Skipper's Ice Cream Shack
Ice Cream Parlor
1.55mi
Giardino's Family Restaurant
Restaurant
1.68mi
Tasty Buffet
Chinese Restaurant
1.72mi
Yarmouth Police Department
Local Police
2.47mi
Yarmouth Fire Department
Fire Station
1.21mi
Fire Hall Number 3
Fire Station
2.04mi
Cape Cod Hospital
Hospital
2.08mi
Whydah Pirate Museum
Museum
1.41mi
Jump On Us!
Sports Centre. Sports: Trampoline
1.61mi
Reid Park Basketball Court
Sports Centre. Sports: Basketball
1.66mi
Reid Park Volleyball Court
Sports Centre. Sports: Beachvolleyball
1.69mi
Great Island
Private Park
0.1mi
Pine Island
Private Park
0.23mi
Lewis Pond Marsh
Municipal Park
0.41mi
Lewis Pond Marsh
Private Park
0.63mi
Lewis Pond Marsh
Municipal Park
0.8mi
Smiths Point
Private Park
1.06mi
Great Island
Private Park
1.14mi
Lewis Bay
Land Trust Park
1.42mi
Cape Cod Inflatable Park
Water Park
1.22mi
Reid Park Playground
Playground
1.67mi
New Hampshire Avenue Wtw
Recreation Ground
0.54mi
Englewood Beach
Recreation Ground
0.6mi
New Hampshire Avenue Right Of Way
Recreation Ground
0.61mi
Connecticut Avenue Right Of Way
Recreation Ground
0.64mi
Vermont Avenue Right-Of-Way
Recreation Ground
0.7mi
Seagull Beach
Recreation Ground
0.7mi
Speedway
Gas Station
1.2mi
West Yarmouth Mobil
Gas Station
1.26mi
Cumberland Farms
Gas Station
1.32mi
Cape Cod Farms
Gas Station
1.64mi
West Yarmouth Library
Library
1.23mi
CVS Pharmacy
Pharmacy
1.26mi
Discount Office Furniture
Furniture
1.43mi
Unfinished Business
Furniture
1.53mi
Lighthouse Landing Shopping Plaza
Mall
1.86mi
Speedway
Convenience
1.19mi
7-Eleven
Convenience
1.24mi
West Yarmouth Mobil
Convenience
1.25mi
Cumberland Farms
Convenience
1.32mi
Seller's Representative: Dick Martin, ERA Cape Real Estate, LLC
MLS ID#: 73093336
© 2024 MLS Property Information Network, Inc.. All rights reserved.
The property listing data and information set forth herein were provided to MLS Property Information Network, Inc. from third party sources, including sellers, lessors and public records, and were compiled by MLS Property Information Network, Inc. The property listing data and information are for the personal, non commercial use of consumers having a good faith interest in purchasing or leasing listed properties of the type displayed to them and may not be used for any purpose other than to identify prospective properties which such consumers may have a good faith interest in purchasing or leasing. MLS Property Information Network, Inc. and its subscribers disclaim any and all representations and warranties as to the accuracy of the property listing data and information set forth herein.
MLS PIN data last updated at 2023-10-07 03:05:00



