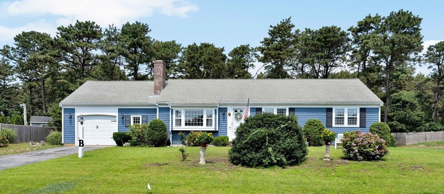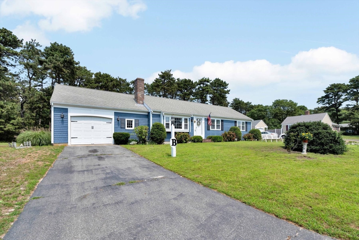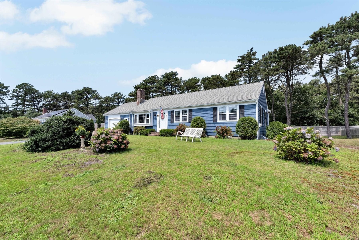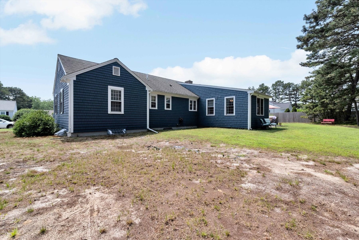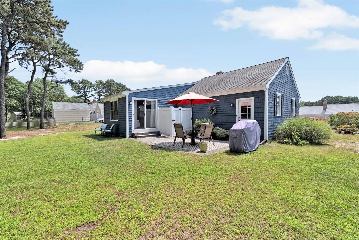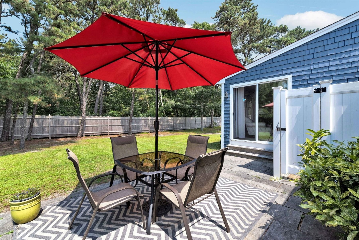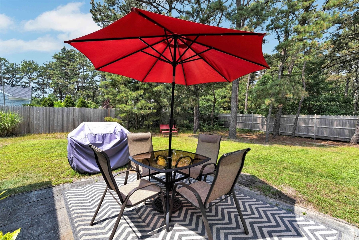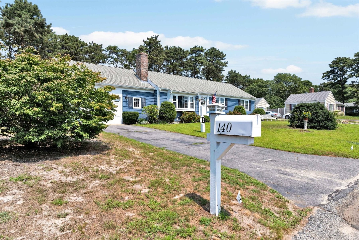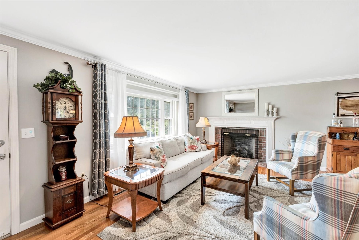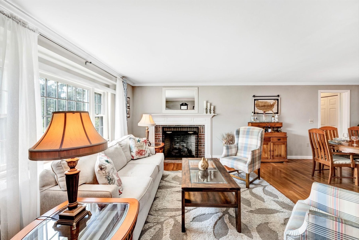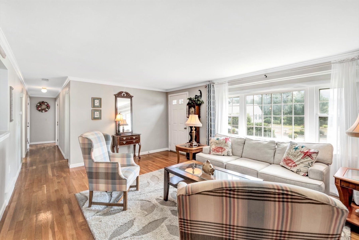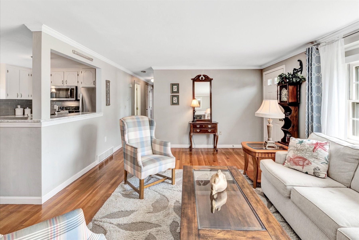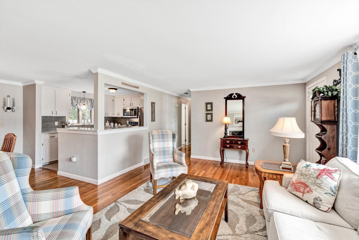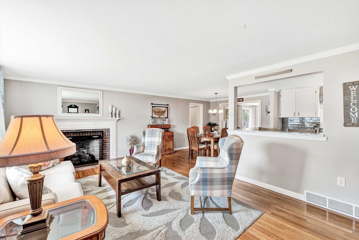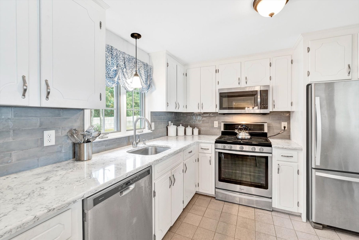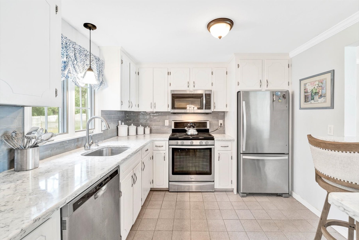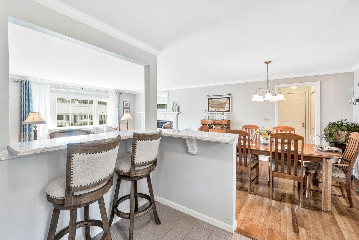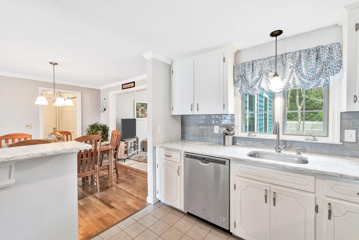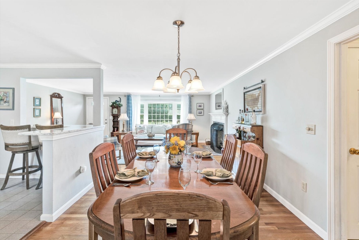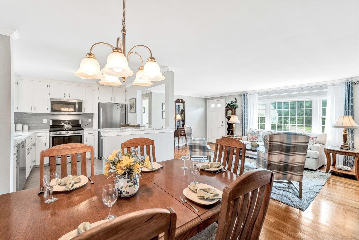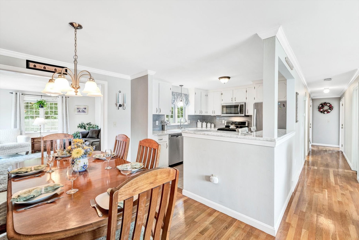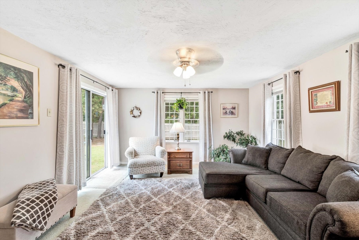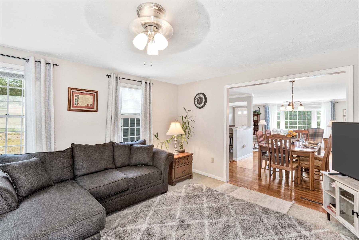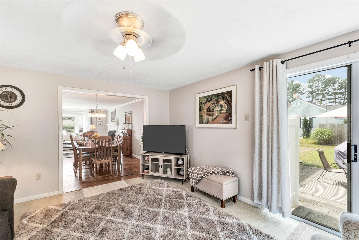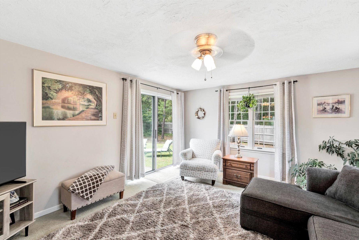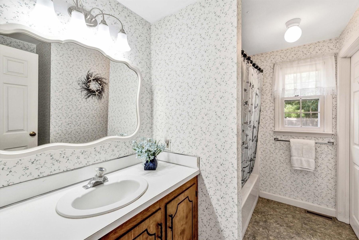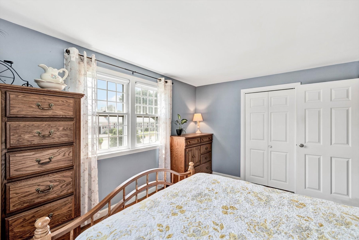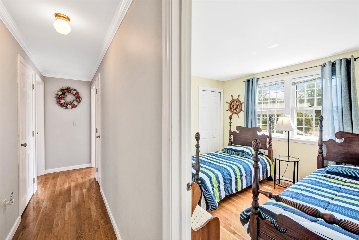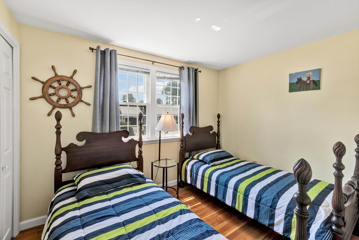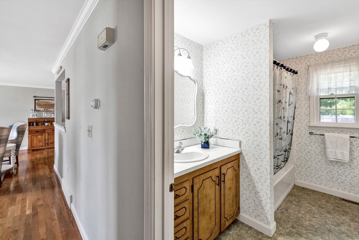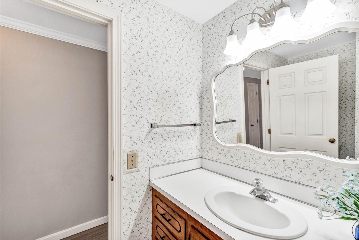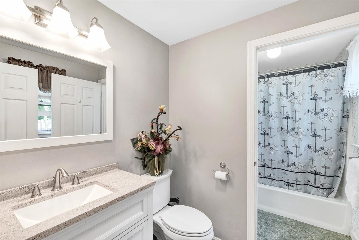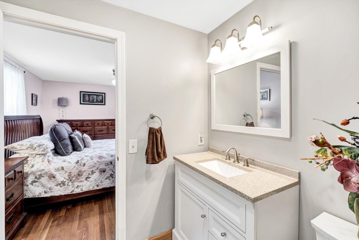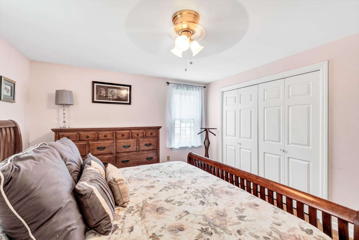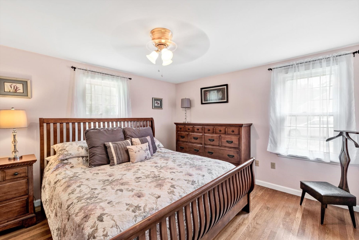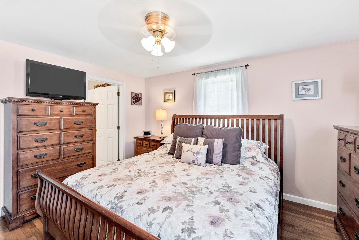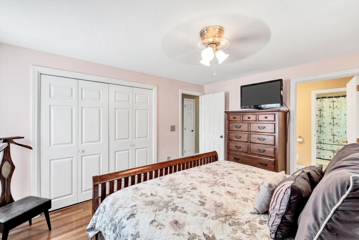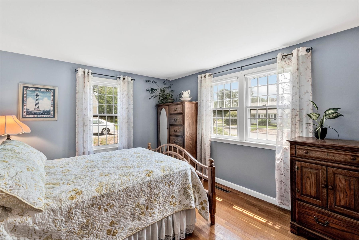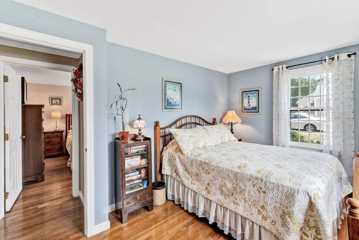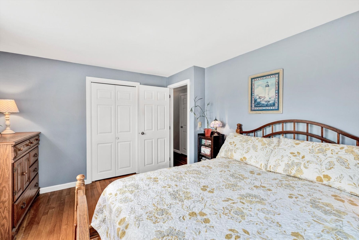Property Description
Property Overview
Property Details click or tap to expand
Kitchen, Dining, and Appliances
- Kitchen Level: First Floor
- Cabinets - Upgraded, Countertops - Upgraded, Dining Area, Flooring - Stone/Ceramic Tile, Main Level, Open Floor Plan, Remodeled, Stainless Steel Appliances
- Dishwasher, Dryer, Microwave, Range, Refrigerator, Refrigerator - Wine Storage, Washer, Washer Hookup
- Dining Room Level: First Floor
- Dining Room Features: Crown Molding, Flooring - Hardwood, Main Level
Bedrooms
- Bedrooms: 3
- Master Bedroom Features: Bathroom - Half, Ceiling Fan(s), Closet
- Master Bedroom Features: Closet, Flooring - Hardwood
- Master Bedroom Features: Closet, Flooring - Hardwood
Other Rooms
- Total Rooms: 6
- Living Room Level: First Floor
- Living Room Features: Decorative Molding, Fireplace, Flooring - Hardwood, Main Level
- Laundry Room Features: Full, Interior Access
Bathrooms
- Full Baths: 1
- Half Baths 1
- Bathroom 1 Level: First Floor
- Bathroom 1 Features: Bathroom - Full, Bathroom - With Tub & Shower, Flooring - Laminate, Main Level
- Bathroom 2 Level: First Floor
- Bathroom 2 Features: Bathroom - Half, Flooring - Laminate, Main Level
Amenities
- Bike Path
- Golf Course
- Highway Access
- Public School
- Shopping
- Tennis Court
- Walk/Jog Trails
Utilities
- Heating: Forced Air, Gas, Hot Air Gravity, Oil, Unit Control
- Heat Zones: 1
- Hot Water: Other (See Remarks), Varies Per Unit
- Cooling: Individual, None
- Electric Info: 100 Amps, Other (See Remarks)
- Utility Connections: for Electric Dryer, for Gas Range, Washer Hookup
- Water: City/Town Water, Private
- Sewer: Inspection Required for Sale, Public
Garage & Parking
- Garage Parking: Attached, Garage Door Opener, Storage
- Garage Spaces: 1
- Parking Features: Paved Driveway
- Parking Spaces: 2
Interior Features
- Square Feet: 1180
- Fireplaces: 1
- Accessability Features: Unknown
Construction
- Year Built: 1985
- Type: Detached
- Style: Half-Duplex, Ranch, W/ Addition
- Foundation Info: Poured Concrete
- Roof Material: Aluminum, Asphalt/Fiberglass Shingles
- Flooring Type: Tile, Wall to Wall Carpet, Wood
- Lead Paint: Unknown
- Warranty: No
Exterior & Lot
- Lot Description: Cleared, Level
- Exterior Features: Gutters, Outdoor Shower, Patio, Sprinkler System
- Road Type: Paved, Public
- Distance to Beach: 1 to 2 Mile
- Beach Ownership: Public
- Beach Description: Lake/Pond
Other Information
- MLS ID# 73276159
- Last Updated: 01/05/25
- HOA: No
- Reqd Own Association: Unknown
Property History click or tap to expand
| Date | Event | Price | Price/Sq Ft | Source |
|---|---|---|---|---|
| 01/05/2025 | Contingent | $599,000 | $508 | MLSPIN |
| 12/31/2024 | Active | $599,000 | $508 | MLSPIN |
| 12/27/2024 | Extended | $599,000 | $508 | MLSPIN |
| 12/12/2024 | Active | $599,000 | $508 | MLSPIN |
| 12/08/2024 | Price Change | $599,000 | $508 | MLSPIN |
| 11/10/2024 | Active | $649,000 | $550 | MLSPIN |
| 11/06/2024 | Price Change | $649,000 | $550 | MLSPIN |
| 10/26/2024 | Active | $660,000 | $559 | MLSPIN |
| 10/22/2024 | Price Change | $660,000 | $559 | MLSPIN |
| 09/27/2024 | Under Agreement | $675,000 | $572 | MLSPIN |
| 09/13/2024 | Contingent | $675,000 | $572 | MLSPIN |
| 09/08/2024 | Active | $675,000 | $572 | MLSPIN |
| 09/04/2024 | Price Change | $675,000 | $572 | MLSPIN |
| 08/24/2024 | Active | $695,000 | $589 | MLSPIN |
| 08/20/2024 | Price Change | $695,000 | $589 | MLSPIN |
| 08/14/2024 | Active | $710,000 | $602 | MLSPIN |
| 08/10/2024 | New | $710,000 | $602 | MLSPIN |
Mortgage Calculator
Map & Resources
Dennis-Yarmouth Middle School
Public Middle School, Grades: 6-7
0.41mi
Dennis-Yarmouth Intermediate School
Public Elementary School, Grades: 4-5
0.44mi
Station Avenue Elementary School
Public Elementary School, Grades: K-3
0.49mi
Dennis-Yarmouth Regional High School
Grades: 9-12
0.73mi
Dennis-Yarmouth Regional High School
Public Secondary School, Grades: 8-12
0.73mi
Saint Pius X School
Private School, Grades: PK-8
1.2mi
Saint Pius X School
Private School, Grades: PK-8
1.23mi
Laurence C MacArthur Elem
Public School, Grades: PK-2
1.68mi
Dunkin' Donuts
Donut (Fast Food)
1.56mi
Yarmouth Fire Department
Fire Station
1.92mi
Yarmouth Fire Department
Fire Station
2.45mi
Sp South Yarmouth D2
State Police
1.59mi
Cape Cod Coliseum
Stadium
0.43mi
Outdoor Fitness - Calisthenics
Fitness Centre
1mi
Wellfield
Municipal Park
0.46mi
Water Department Land
Municipal Park
0.59mi
Captain Small Road
Municipal Park
0.66mi
Water Department Land
Municipal Park
1mi
Weir Mill Stream
Municipal Park
1.19mi
Weir Mill Stream
Municipal Park
1.24mi
Wellfields 21 & 22
Municipal Park
1.32mi
Smith Road
Municipal Park
1.42mi
Camp Wingate
Recreation Ground
1.31mi
Davis Road Boat Ramp
Recreation Ground
1.34mi
Autumn Drive
Recreation Ground
1.4mi
Packet Landing
Recreation Ground
1.68mi
Water Street Way To Water
Recreation Ground
1.72mi
Aunt Julia Ann"S Lndg
Recreation Ground
1.74mi
South Yarmouth Tennis Club
Recreation Ground
1.77mi
Town Landing Way To Water
Recreation Ground
1.79mi
Shell
Gas Station
0.49mi
Sunoco
Gas Station
0.51mi
Getty
Gas Station
1.48mi
Speedway
Gas Station
1.61mi
Citizens Bank
Bank
1.7mi
TD Bank
Bank
1.78mi
South Yarmouth Library
Library
1.61mi
Laurence C. Macarthur Elementary School
Library
1.68mi
Shaw's
Supermarket
1.68mi
Town News Convenience
Convenience
1.11mi
Speedway
Convenience
1.62mi
Yarmouth Shopping Plaza
Mall
1.67mi
Seller's Representative: A Cape Life Team, Today Real Estate, Inc.
MLS ID#: 73276159
© 2025 MLS Property Information Network, Inc.. All rights reserved.
The property listing data and information set forth herein were provided to MLS Property Information Network, Inc. from third party sources, including sellers, lessors and public records, and were compiled by MLS Property Information Network, Inc. The property listing data and information are for the personal, non commercial use of consumers having a good faith interest in purchasing or leasing listed properties of the type displayed to them and may not be used for any purpose other than to identify prospective properties which such consumers may have a good faith interest in purchasing or leasing. MLS Property Information Network, Inc. and its subscribers disclaim any and all representations and warranties as to the accuracy of the property listing data and information set forth herein.
MLS PIN data last updated at 2025-01-05 17:31:00



