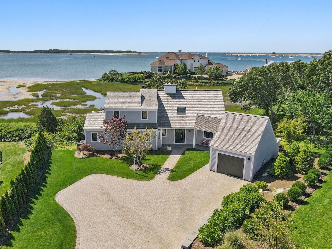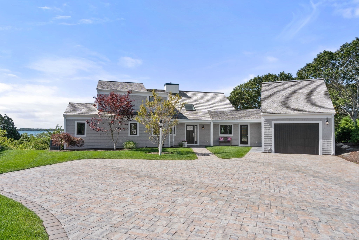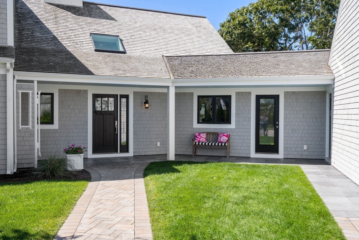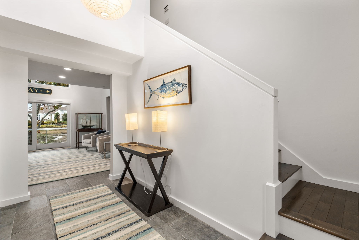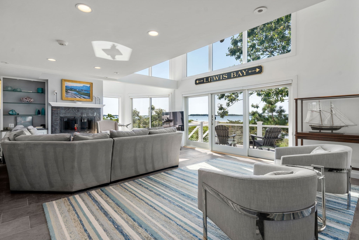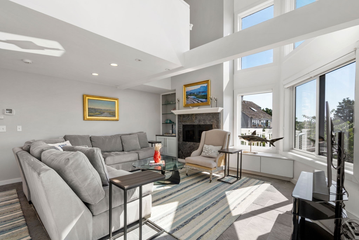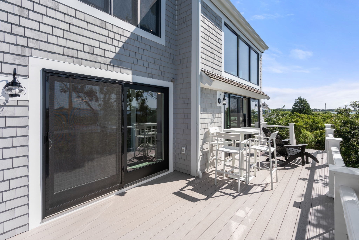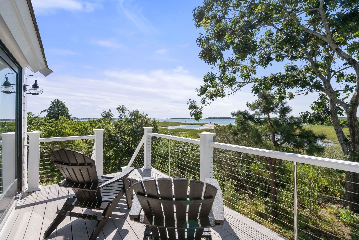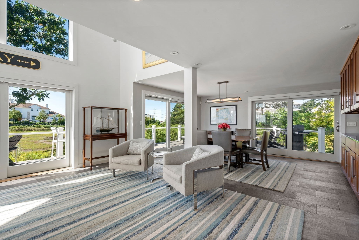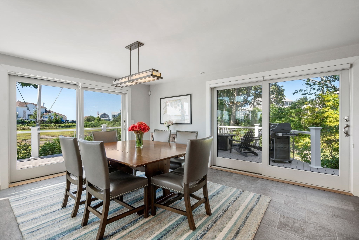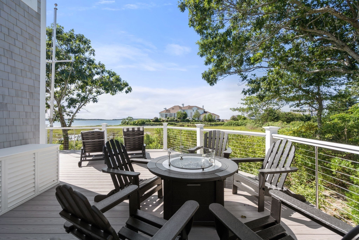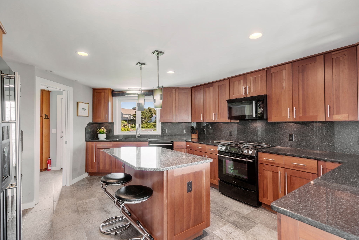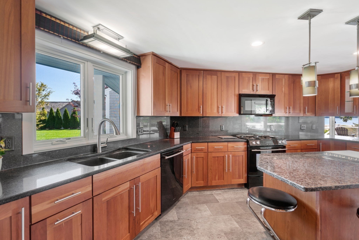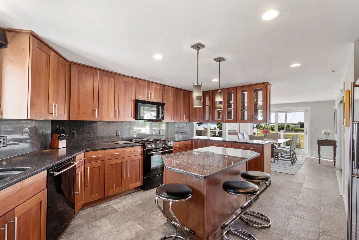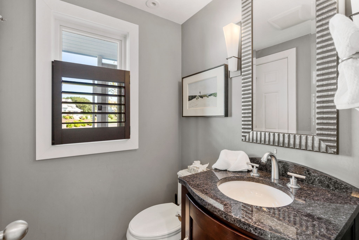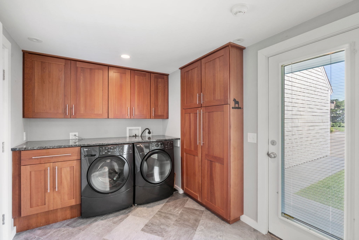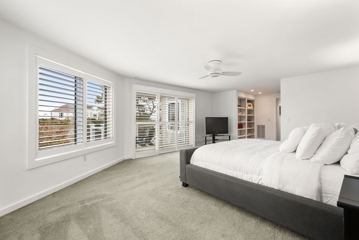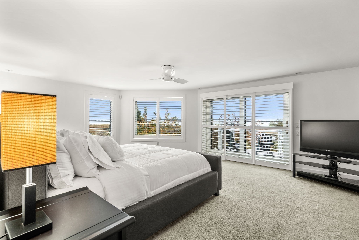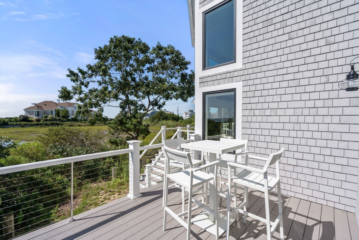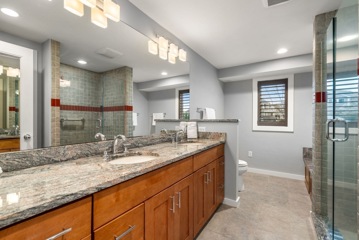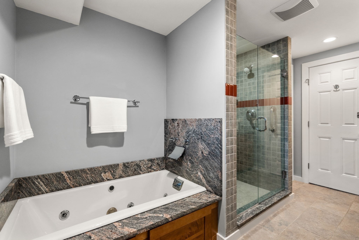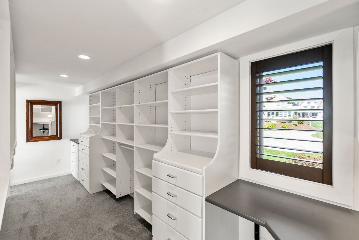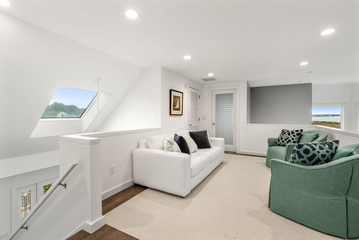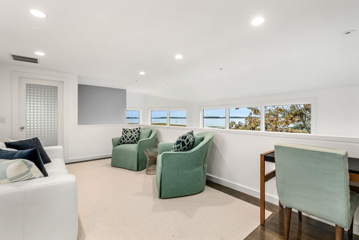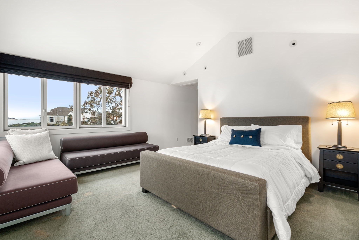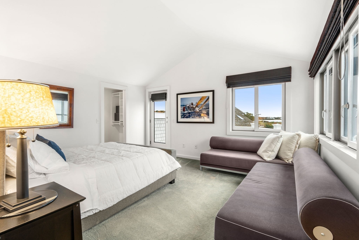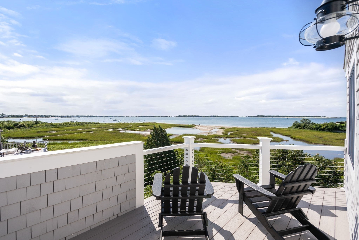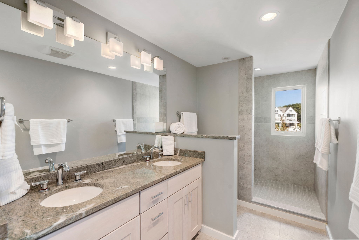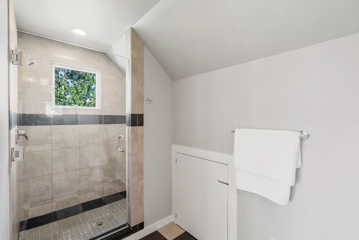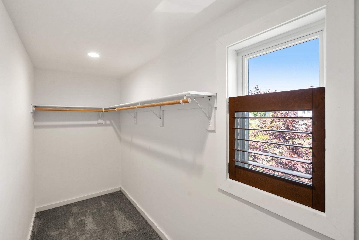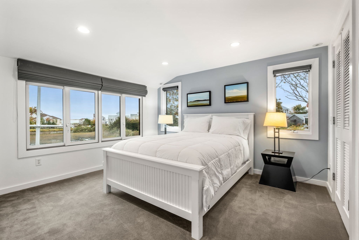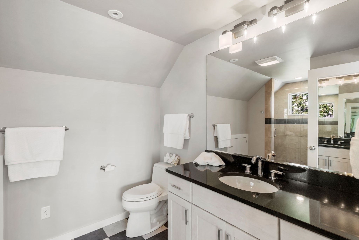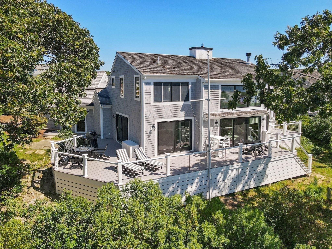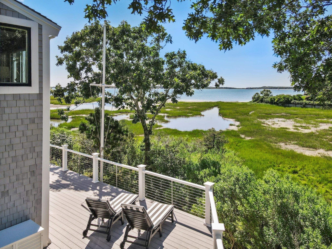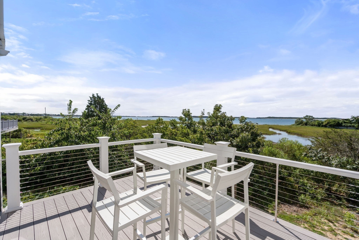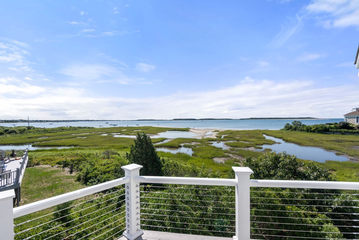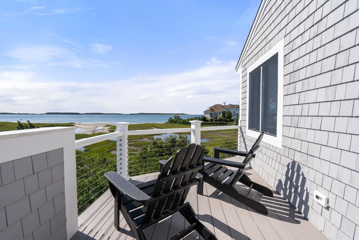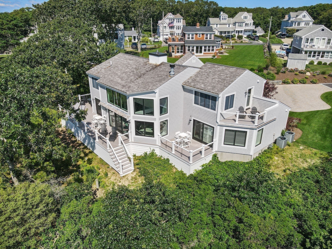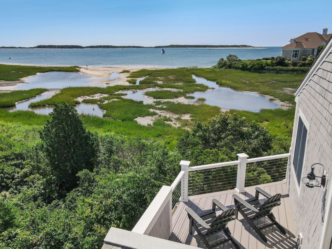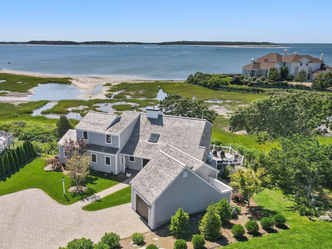Property Description
Property Overview
Property Details click or tap to expand
Kitchen, Dining, and Appliances
- Cable Hookup, Closet/Cabinets - Custom Built, Countertops - Stone/Granite/Solid, Deck - Exterior, Exterior Access, Flooring - Stone/Ceramic Tile, Gas Stove, High Speed Internet Hookup, Kitchen Island, Lighting - Overhead, Lighting - Pendant, Pantry, Recessed Lighting
- Dishwasher, Dryer, Microwave, Range, Refrigerator, Vent Hood, Washer, Washer Hookup
- Dining Room Features: Deck - Exterior, Exterior Access, French Doors, High Speed Internet Hookup, Lighting - Overhead, Open Floor Plan
Bedrooms
- Bedrooms: 3
- Master Bedroom Features: Cable Hookup, Ceiling Fan(s), Closet/Cabinets - Custom Built, Closet - Walk-in, Deck - Exterior, Exterior Access, Flooring - Wall to Wall Carpet, High Speed Internet Hookup, Lighting - Overhead, Recessed Lighting, Slider
- Bedroom 2 Level: Second Floor
- Master Bedroom Features: Balcony / Deck, Cable Hookup, Ceiling - Vaulted, Closet/Cabinets - Custom Built, Closet - Walk-in, Deck - Exterior, Exterior Access, Flooring - Wall to Wall Carpet, French Doors, High Speed Internet Hookup
- Bedroom 3 Level: Second Floor
- Master Bedroom Features: Cable Hookup, Closet/Cabinets - Custom Built, Flooring - Wall to Wall Carpet, High Speed Internet Hookup, Recessed Lighting
Other Rooms
- Total Rooms: 7
- Living Room Features: Balcony / Deck, Cable Hookup, Ceiling - Cathedral, Closet, Closet/Cabinets - Custom Built, Deck - Exterior, Exterior Access, Fireplace, Flooring - Stone/Ceramic Tile, French Doors, High Speed Internet Hookup, Open Floor Plan, Recessed Lighting
- Family Room Level: Second Floor
- Family Room Features: Cable Hookup, Flooring - Hardwood, Recessed Lighting
Bathrooms
- Full Baths: 3
- Half Baths 1
- Master Bath: 1
- Bathroom 1 Features: Bathroom - Double Vanity/Sink, Bathroom - Full, Bathroom - With Tub & Shower, Closet - Linen, Countertops - Stone/Granite/Solid, Flooring - Stone/Ceramic Tile, Jacuzzi / Whirlpool Soaking Tub, Lighting - Overhead, Lighting - Sconce, Recessed Lighting
- Bathroom 2 Level: Second Floor
- Bathroom 2 Features: Bathroom - Double Vanity/Sink, Bathroom - Full, Bathroom - Tiled With Shower Stall, Closet/Cabinets - Custom Built, Closet - Linen, Countertops - Stone/Granite/Solid, Flooring - Stone/Ceramic Tile, Lighting - Sconce, Recessed Lighting
- Bathroom 3 Level: Second Floor
- Bathroom 3 Features: Bathroom - Full, Bathroom - With Shower Stall, Closet/Cabinets - Custom Built, Countertops - Stone/Granite/Solid, Lighting - Sconce, Recessed Lighting
Amenities
- Bike Path
- Golf Course
- Highway Access
- House of Worship
- Marina
- Medical Facility
- Park
- Public School
- Public Transportation
- Shopping
- Swimming Pool
- Tennis Court
- Walk/Jog Trails
Utilities
- Heating: Forced Air, Gas, Hot Air Gravity, Oil, Unit Control
- Heat Zones: 2
- Hot Water: Natural Gas
- Cooling: Central Air
- Cooling Zones: 2
- Electric Info: 200 Amps
- Energy Features: Insulated Doors, Insulated Windows, Prog. Thermostat
- Utility Connections: for Electric Dryer, for Gas Range, Icemaker Connection, Outdoor Gas Grill Hookup, Washer Hookup
- Water: City/Town Water, Private
- Sewer: On-Site, Private Sewerage
Garage & Parking
- Garage Parking: Attached, Garage Door Opener, Side Entry, Storage
- Garage Spaces: 1
- Parking Features: 1-10 Spaces, Improved Driveway, Off-Street
- Parking Spaces: 6
Interior Features
- Square Feet: 2868
- Fireplaces: 1
- Interior Features: French Doors, Internet Available - Unknown, Security System
- Accessability Features: Unknown
Construction
- Year Built: 1982
- Type: Detached
- Style: Contemporary, Garden, Modified
- Construction Type: Aluminum, Frame
- Foundation Info: Poured Concrete, Slab
- Roof Material: Aluminum, Asphalt/Fiberglass Shingles
- Flooring Type: Engineered Hardwood, Stone / Slate, Tile, Wall to Wall Carpet
- Lead Paint: None
- Warranty: No
Exterior & Lot
- Lot Description: Flood Plain, Paved Drive, Scenic View(s)
- Exterior Features: Balcony, Deck - Composite, Decorative Lighting, Gutters, Outdoor Shower, Patio, Porch, Professional Landscaping, Screens, Sprinkler System, Stone Wall
- Road Type: Cul-De-Sac, Paved, Public, Publicly Maint.
- Waterfront Features: Bay, Direct Access, Ocean, Private, Walk to
- Distance to Beach: 0 to 1/10 Mile0 to 1/10 Mile Miles
- Beach Ownership: Deeded Rights, Private
- Beach Description: Bay, Direct Access, Walk to
Other Information
- MLS ID# 73299652
- Last Updated: 10/12/24
- HOA: Yes
- HOA Fee: $310
- Reqd Own Association: Unknown
- Terms: Contract for Deed, Rent w/Option
Property History click or tap to expand
| Date | Event | Price | Price/Sq Ft | Source |
|---|---|---|---|---|
| 10/12/2024 | Active | $2,895,000 | $1,009 | MLSPIN |
| 10/08/2024 | New | $2,895,000 | $1,009 | MLSPIN |
| 09/01/2024 | Expired | $3,200,000 | $1,116 | MLSPIN |
| 06/21/2024 | Temporarily Withdrawn | $3,200,000 | $1,116 | MLSPIN |
| 06/04/2024 | Active | $3,200,000 | $1,116 | MLSPIN |
| 05/31/2024 | Extended | $3,200,000 | $1,116 | MLSPIN |
| 05/01/2024 | Active | $3,200,000 | $1,116 | MLSPIN |
| 04/27/2024 | Extended | $3,200,000 | $1,116 | MLSPIN |
| 04/06/2024 | Active | $3,200,000 | $1,116 | MLSPIN |
| 04/02/2024 | Reactivated | $3,200,000 | $1,116 | MLSPIN |
| 04/01/2024 | Expired | $3,200,000 | $1,116 | MLSPIN |
| 02/29/2024 | Active | $3,200,000 | $1,116 | MLSPIN |
| 02/25/2024 | Extended | $3,200,000 | $1,116 | MLSPIN |
| 11/18/2023 | Active | $3,200,000 | $1,116 | MLSPIN |
| 11/14/2023 | New | $3,200,000 | $1,116 | MLSPIN |
Mortgage Calculator
Map & Resources
St. John Paul II School
Private School, Grades: 5-12
1.04mi
Sturgis Charter Public School
Charter School, Grades: 9-12
1.13mi
Barnstable Community Innovation School
Public Elementary School, Grades: K-3
1.61mi
Embargo
Bar
1.17mi
Elbowroom Cocktail Lounge
Bar
1.2mi
Mariner Cafe
Coffee Shop
1.03mi
Dunkin' Donuts
Donut (Fast Food)
0.87mi
Kalmus Beach Snack Bar
Fast Food
0.96mi
Box Lunch
Sandwich (Fast Food)
1.07mi
Dunkin'
Donut & Coffee Shop
1.26mi
Kilwins
Ice Cream
1.09mi
Yarmouth Fire Department
Fire Station
1.06mi
Fire Hall Number 3
Fire Station
1.18mi
Yarmouth Police Department
Local Police
1.89mi
Cape Cod Hospital
Hospital
0.55mi
Hyannis HyArts Campus
Arts Centre
1.04mi
HyArts Artist Shanties: Bismore Park
Gallery
0.8mi
HyArts Artist Shanties: Harbor Overlook
Gallery
0.96mi
Cape Cod Maritime Museum
Museum
0.85mi
Guyer Barn
Museum
1.06mi
Zion Union Heritage Museum
Museum
1.48mi
Mckeown Park
Stadium. Sports: Baseball
0.92mi
Cape Cod Melody Tent
Theatre
1.72mi
Jump On Us!
Sports Centre. Sports: Trampoline
0.84mi
Judy Walden Scarafile Field
Sports Centre. Sports: Baseball
0.96mi
Reid Park Basketball Court
Sports Centre. Sports: Basketball
1.72mi
Reid Park Volleyball Court
Sports Centre. Sports: Beachvolleyball
1.74mi
Lewis Bay
Land Trust Park
0.09mi
Lewis Bay
Land Trust Park
0.11mi
Great Island
Private Park
1.08mi
Pine Island
Private Park
1.12mi
Smiths Point
Private Park
1.24mi
Water Department Land
Nature Reserve
1.41mi
Conservation Land
Municipal Park
1.48mi
Cemetery Land
Nature Reserve
1.59mi
Cape Cod Inflatable Park
Water Park
1.53mi
Glenwood Avenue Right-Of-Way
Recreation Ground
0.11mi
Malfa Road Right-Of-Way
Recreation Ground
0.15mi
Vernon Avenue Right-Of-Way
Recreation Ground
0.23mi
Baxter Avenue Right-Of-Way
Recreation Ground
0.27mi
Highland Avenue Right-Of-Way
Recreation Ground
0.32mi
Colonial Acres Beach
Recreation Ground
0.38mi
Bayview Beach
Recreation Ground
0.42mi
Cape Cod Farms
Gas Station
0.84mi
Speedway
Gas Station
0.86mi
Speedway
Gas Station
1.14mi
BP
Gas Station
1.23mi
Speedway
Gas Station
1.24mi
Speedway
Gas Station
1.27mi
Cumberland's Farm
Gas Station
1.65mi
West Yarmouth Mobil
Gas Station
1.84mi
CVS Pharmacy
Pharmacy
1.28mi
CVS Pharmacy
Pharmacy
1.34mi
Dollar General
Variety Store
1.29mi
TJ Maxx
Department Store
1.54mi
Cape Cod Farms
Convenience
0.85mi
Speedway
Convenience
0.87mi
Mini Food Mart
Convenience
1.01mi
Speedway
Convenience
1.14mi
Seller's Representative: Anne M Kennedy, Coldwell Banker Realty - Newton
MLS ID#: 73299652
© 2024 MLS Property Information Network, Inc.. All rights reserved.
The property listing data and information set forth herein were provided to MLS Property Information Network, Inc. from third party sources, including sellers, lessors and public records, and were compiled by MLS Property Information Network, Inc. The property listing data and information are for the personal, non commercial use of consumers having a good faith interest in purchasing or leasing listed properties of the type displayed to them and may not be used for any purpose other than to identify prospective properties which such consumers may have a good faith interest in purchasing or leasing. MLS Property Information Network, Inc. and its subscribers disclaim any and all representations and warranties as to the accuracy of the property listing data and information set forth herein.
MLS PIN data last updated at 2024-10-12 03:05:00



