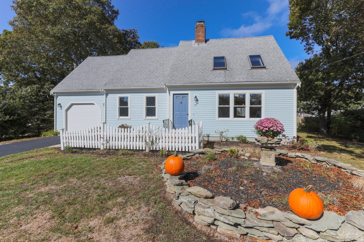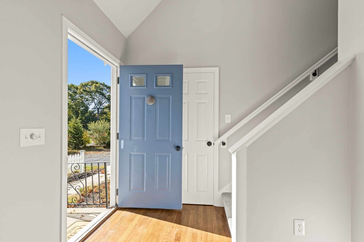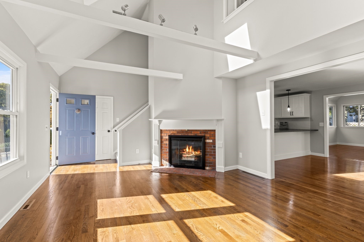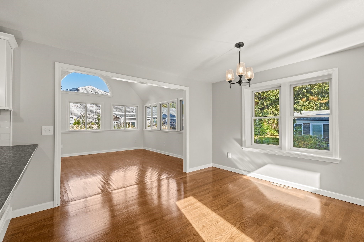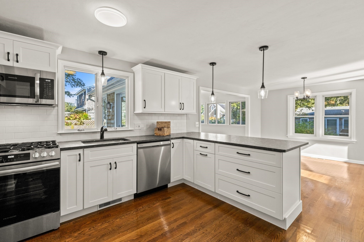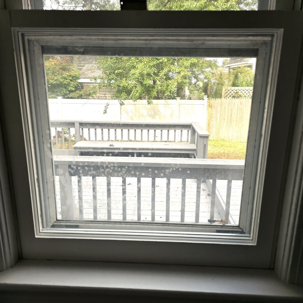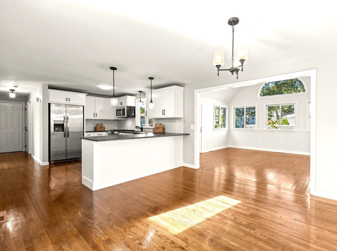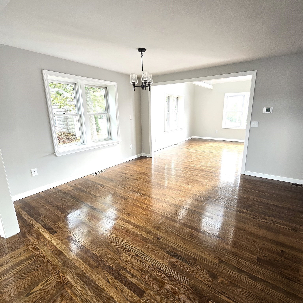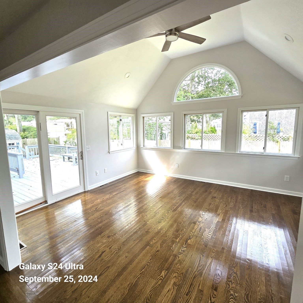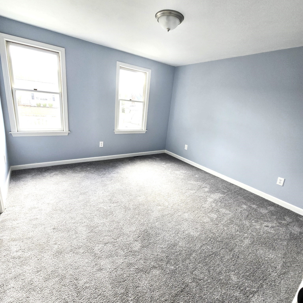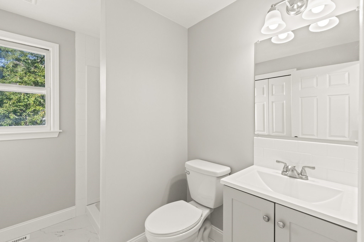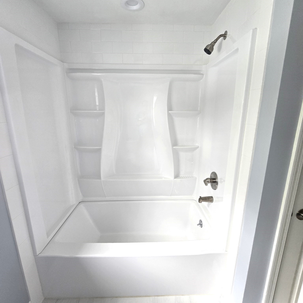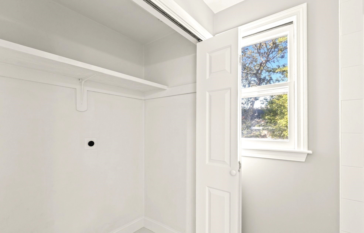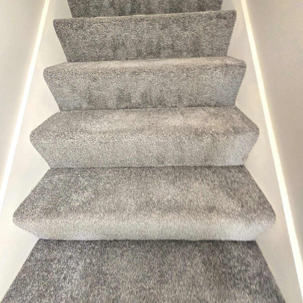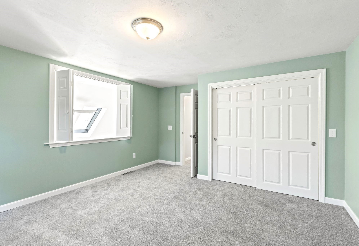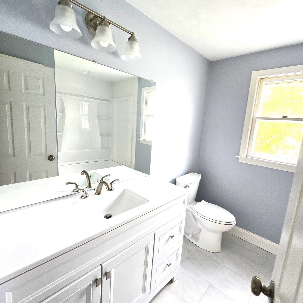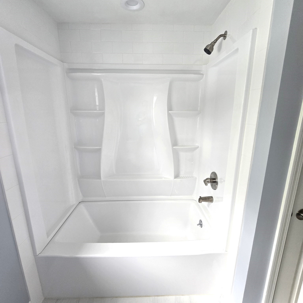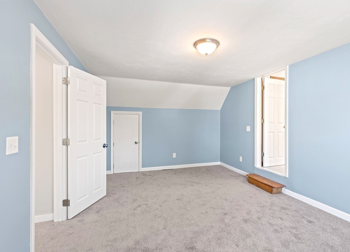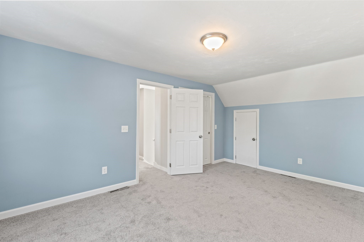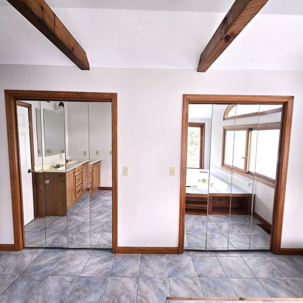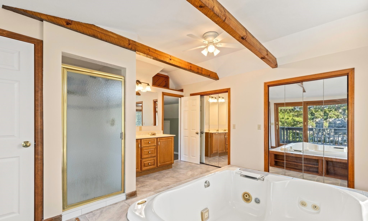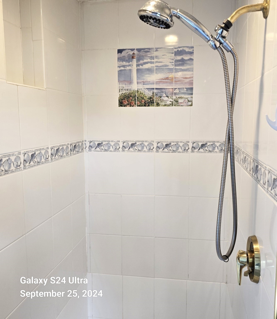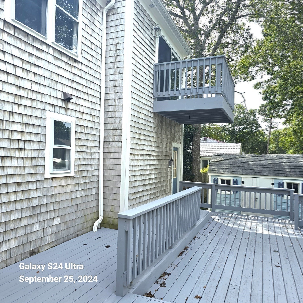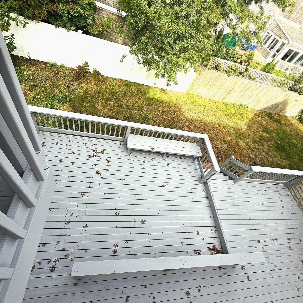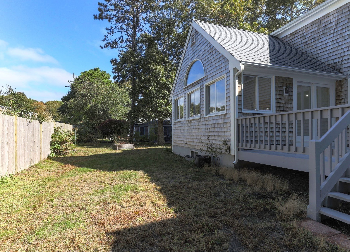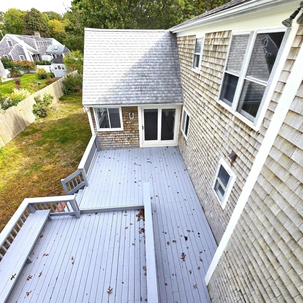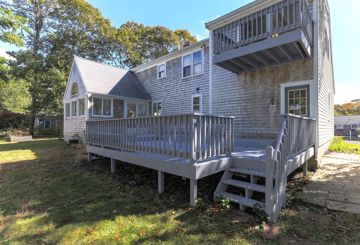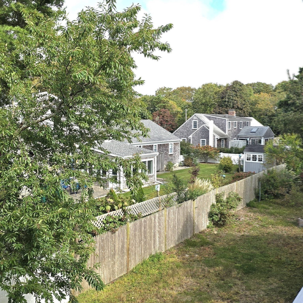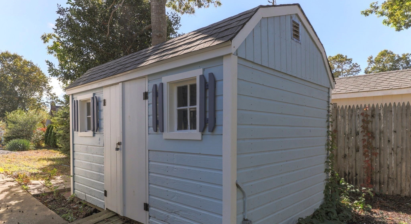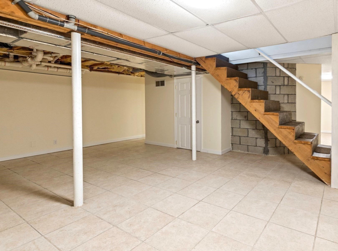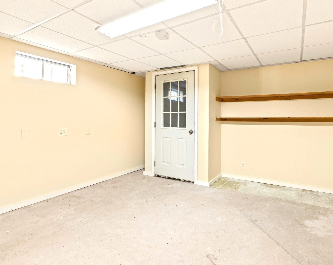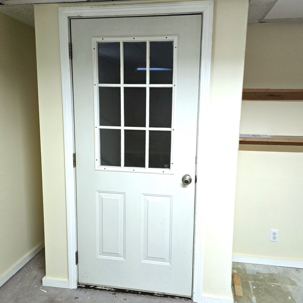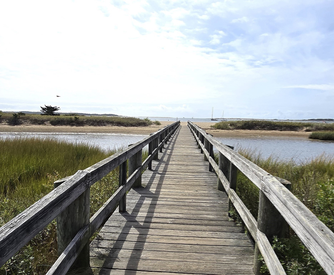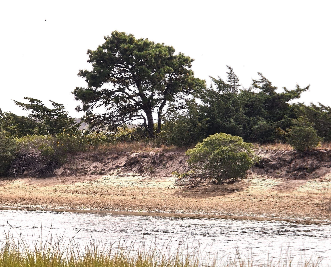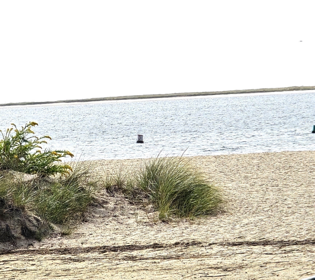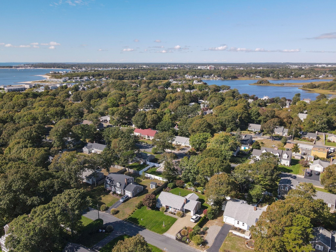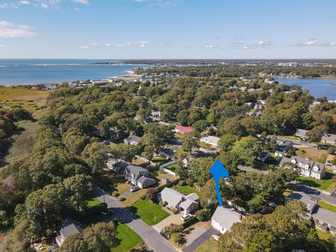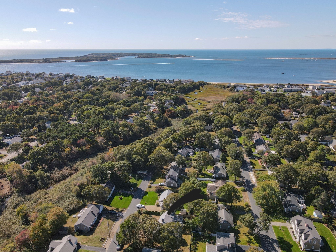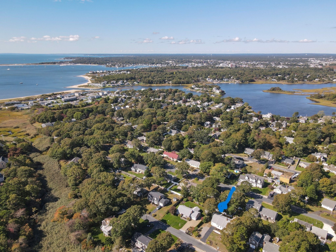Property Description
Property Overview
Property Details click or tap to expand
Kitchen, Dining, and Appliances
- Kitchen Level: First Floor
- Cabinets - Upgraded, Countertops - Upgraded, Gas Stove, High Speed Internet Hookup, Lighting - Overhead, Pantry, Peninsula, Remodeled
- Dishwasher, Microwave, Range, Refrigerator, Washer, Washer Hookup
- Dining Room Dimensions: 13X12
- Dining Room Level: First Floor
- Dining Room Features: Flooring - Wood
Bedrooms
- Bedrooms: 3
- Master Bedroom Dimensions: 18X12
- Master Bedroom Level: Second Floor
- Master Bedroom Features: Cable Hookup, Closet, Flooring - Wall to Wall Carpet, Window Seat
- Bedroom 2 Dimensions: 132X13
- Bedroom 2 Level: Second Floor
- Master Bedroom Features: Balcony - Exterior, Closet, Flooring - Wall to Wall Carpet, Remodeled
- Bedroom 3 Dimensions: 11X12
- Bedroom 3 Level: Third Floor
- Master Bedroom Features: Closet, Flooring - Wall to Wall Carpet
Other Rooms
- Total Rooms: 7
- Living Room Dimensions: 18X14
- Living Room Level: First Floor
- Living Room Features: Ceiling - Cathedral, Ceiling Fan(s), Flooring - Wood, Lighting - Overhead, Window(s) - Picture
- Family Room Dimensions: 16X14
- Family Room Level: First Floor
- Family Room Features: Balcony / Deck, Beadboard, Ceiling - Vaulted, Flooring - Wood, Open Floor Plan, Remodeled, Window(s) - Picture
- Laundry Room Features: Bulkhead, Concrete Floor, Full, Partially Finished
Bathrooms
- Full Baths: 3
- Bathroom 1 Level: Second Floor
- Bathroom 2 Level: Second Floor
- Bathroom 3 Level: First Floor
Utilities
- Heating: Forced Air, Gas, Hot Air Gravity, Oil, Unit Control
- Heat Zones: 1
- Hot Water: Natural Gas
- Cooling: Central Air
- Cooling Zones: 1
- Electric Info: 110 Volts, On-Site
- Utility Connections: for Gas Range, Washer Hookup
- Water: City/Town Water, Private
- Sewer: On-Site, Private Sewerage
- Sewer District: Yarmo
Garage & Parking
- Garage Parking: Attached
- Garage Spaces: 1
- Parking Features: 1-10 Spaces, Off-Street
- Parking Spaces: 2
Interior Features
- Square Feet: 2065
- Fireplaces: 1
- Interior Features: Finish - Sheetrock, Internet Available - Satellite
- Accessability Features: No
Construction
- Year Built: 1989
- Type: Detached
- Style: Contemporary, Garden, Modified
- Foundation Info: Poured Concrete
- Roof Material: Aluminum, Asphalt/Fiberglass Shingles
- Flooring Type: Hardwood, Tile, Wall to Wall Carpet, Wood
- Lead Paint: Unknown
- Warranty: No
Exterior & Lot
- Lot Description: Easements
- Exterior Features: Deck - Wood, Garden Area, Gutters, Storage Shed
- Road Type: Publicly Maint.
- Waterfront Features: Walk to
- Distance to Beach: 1/2 to 1 Mile
- Beach Description: Walk to
Other Information
- MLS ID# 73301116
- Last Updated: 01/12/25
- HOA: No
- Reqd Own Association: Unknown
Property History click or tap to expand
| Date | Event | Price | Price/Sq Ft | Source |
|---|---|---|---|---|
| 01/12/2025 | Active | $829,000 | $401 | MLSPIN |
| 01/08/2025 | Reactivated | $829,000 | $401 | MLSPIN |
| 01/05/2025 | Expired | $829,000 | $401 | MLSPIN |
| 01/03/2025 | Active | $829,000 | $401 | MLSPIN |
| 12/30/2024 | Price Change | $829,000 | $401 | MLSPIN |
| 12/15/2024 | Active | $850,000 | $412 | MLSPIN |
| 12/11/2024 | Price Change | $850,000 | $412 | MLSPIN |
| 10/14/2024 | Active | $880,000 | $426 | MLSPIN |
| 10/10/2024 | New | $880,000 | $426 | MLSPIN |
| 09/18/2024 | Canceled | $899,000 | $435 | MLSPIN |
| 09/07/2024 | Active | $899,000 | $435 | MLSPIN |
| 09/03/2024 | Price Change | $899,000 | $435 | MLSPIN |
| 08/04/2024 | Active | $949,000 | $460 | MLSPIN |
| 07/31/2024 | Price Change | $949,000 | $460 | MLSPIN |
| 06/25/2024 | Active | $959,000 | $464 | MLSPIN |
| 06/21/2024 | Price Change | $959,000 | $464 | MLSPIN |
| 06/14/2024 | Active | $999,999 | $484 | MLSPIN |
| 06/10/2024 | New | $999,999 | $484 | MLSPIN |
Mortgage Calculator
Map & Resources
Transition Centers
Special Education, Grades: 11-12
1.5mi
Marguerite E Small Elementary School
Public Elementary School, Grades: PK-3
1.66mi
St. John Paul II School
Private School, Grades: 5-12
1.79mi
Sturgis Charter Public School
Charter School, Grades: 9-12
1.82mi
Embargo
Bar
1.86mi
Mariner Cafe
Coffee Shop
1.62mi
Dunkin' Donuts
Donut (Fast Food)
1.19mi
Seagull Beach
Fast Food
1.57mi
Kalmus Beach Snack Bar
Fast Food
1.7mi
Box Lunch
Sandwich (Fast Food)
1.72mi
Kilwins
Ice Cream
1.74mi
Giardino's Family Restaurant
Restaurant
0.45mi
Yarmouth Fire Department
Fire Station
0.26mi
Fire Hall Number 3
Fire Station
0.81mi
Yarmouth Police Department
Local Police
1.36mi
Cape Cod Hospital
Hospital
1.07mi
Hyannis HyArts Campus
Arts Centre
1.74mi
HyArts Artist Shanties: Bismore Park
Gallery
1.52mi
HyArts Artist Shanties: Harbor Overlook
Gallery
1.63mi
Whydah Pirate Museum
Museum
1.29mi
Cape Cod Maritime Museum
Museum
1.51mi
Guyer Barn
Museum
1.75mi
Mckeown Park
Stadium. Sports: Baseball
1.67mi
Jump On Us!
Sports Centre. Sports: Trampoline
0.38mi
Reid Park Basketball Court
Sports Centre. Sports: Basketball
0.93mi
Reid Park Volleyball Court
Sports Centre. Sports: Beachvolleyball
0.95mi
Judy Walden Scarafile Field
Sports Centre. Sports: Baseball
1.71mi
Mill Creek Park
Park
0.26mi
Sandy Pond Recreation Area Park
Park
0.73mi
Reid Park
Municipal Park
0.92mi
Park Square
Park
1.37mi
John F. Kennedy Memorial Park
Municipal Park
1.46mi
Michael K. Aselton Memorial Park
Municipal Park
1.5mi
Bismore Memorial Park
Municipal Park
1.52mi
Hyannis Village Green
Park
1.61mi
Colonial Acres Beach
Recreation Ground
0.35mi
Brewster Road Right-Of-Way
Recreation Ground
0.35mi
Right-Of-Way
Recreation Ground
0.5mi
Baxter Avenue Right-Of-Way
Recreation Ground
0.53mi
Vermont Avenue Right-Of-Way
Recreation Ground
0.59mi
Englewood Beach
Recreation Ground
0.61mi
Connecticut Avenue Right Of Way
Recreation Ground
0.65mi
New Hampshire Avenue Wtw
Recreation Ground
0.66mi
Cape Cod Farms
Gas Station
0.4mi
Speedway
Gas Station
0.44mi
West Yarmouth Mobil
Gas Station
1.06mi
Speedway
Gas Station
1.17mi
Cumberland Farms
Gas Station
1.19mi
Speedway
Gas Station
1.51mi
BP
Gas Station
1.79mi
Richard & Son
Hairdresser
1.16mi
CVS Pharmacy
Pharmacy
0.48mi
Dollar General
Variety Store
0.49mi
Lighthouse Landing Shopping Plaza
Mall
1.86mi
Cape Cod Farms
Convenience
0.41mi
Speedway
Convenience
0.46mi
7-Eleven
Convenience
0.49mi
Bucky's
Convenience
0.83mi
West Yarmouth Mobil
Convenience
1.07mi
Seller's Representative: Joseph Marino, EXIT Cape Realty
MLS ID#: 73301116
© 2025 MLS Property Information Network, Inc.. All rights reserved.
The property listing data and information set forth herein were provided to MLS Property Information Network, Inc. from third party sources, including sellers, lessors and public records, and were compiled by MLS Property Information Network, Inc. The property listing data and information are for the personal, non commercial use of consumers having a good faith interest in purchasing or leasing listed properties of the type displayed to them and may not be used for any purpose other than to identify prospective properties which such consumers may have a good faith interest in purchasing or leasing. MLS Property Information Network, Inc. and its subscribers disclaim any and all representations and warranties as to the accuracy of the property listing data and information set forth herein.
MLS PIN data last updated at 2025-01-12 03:05:00



