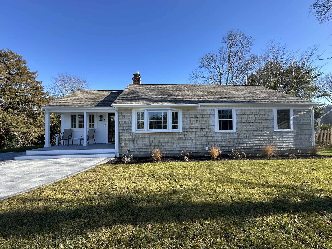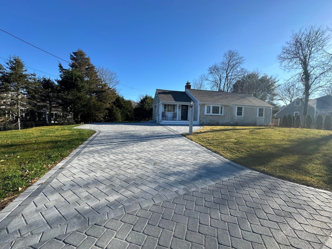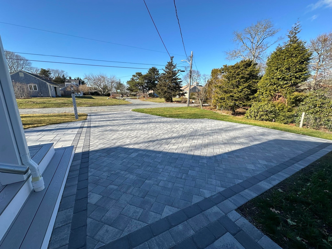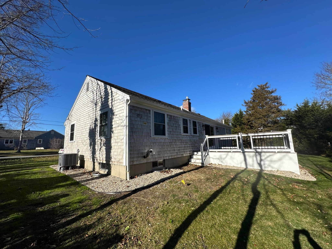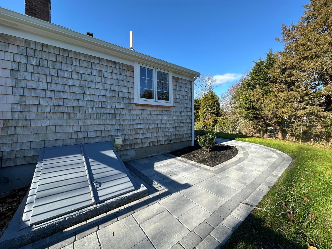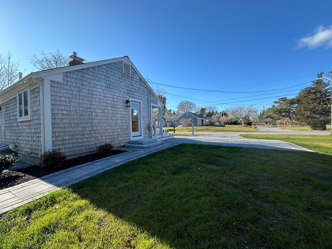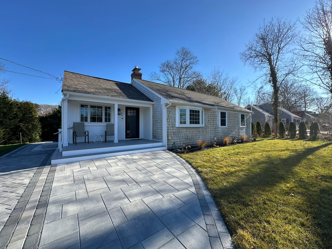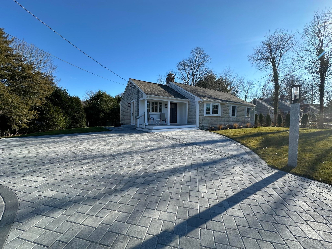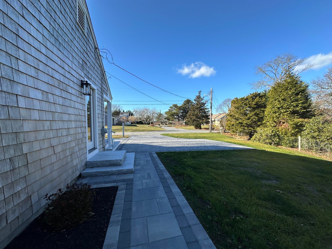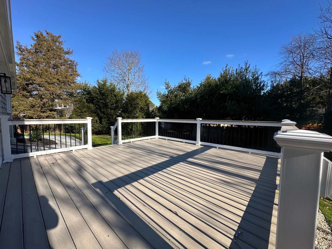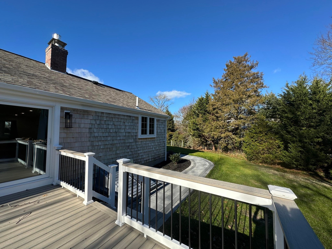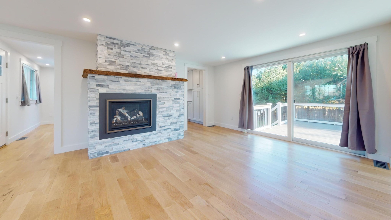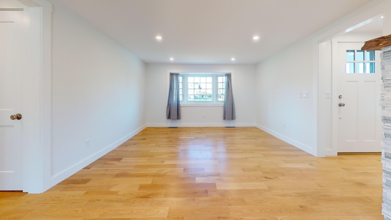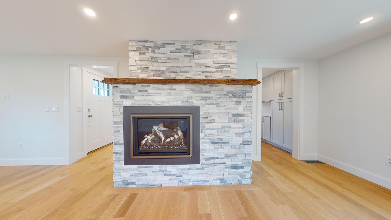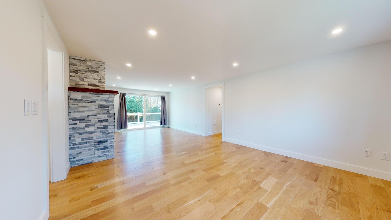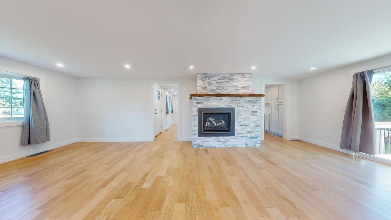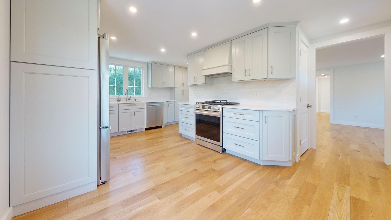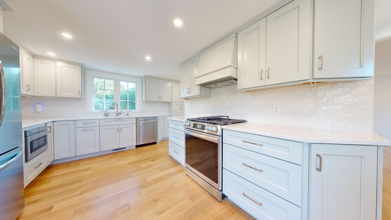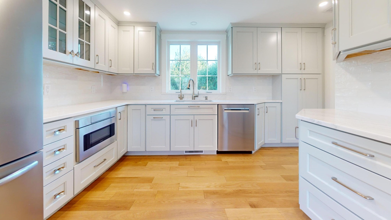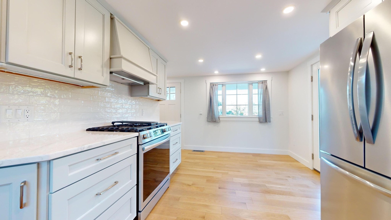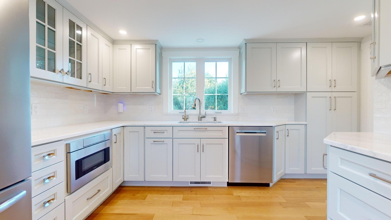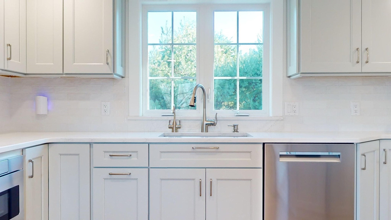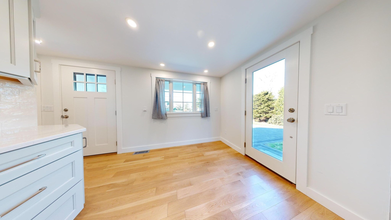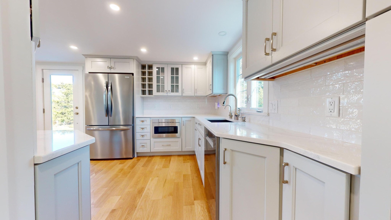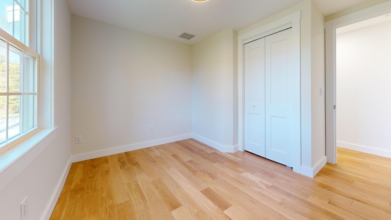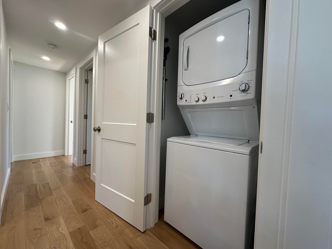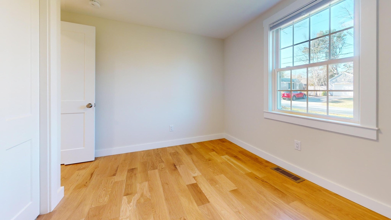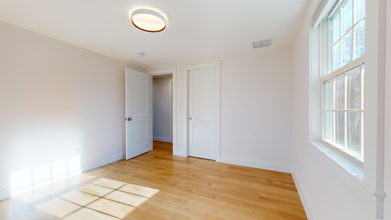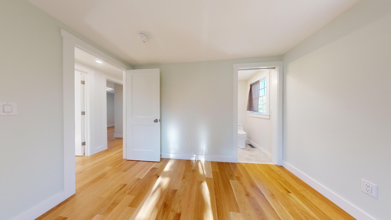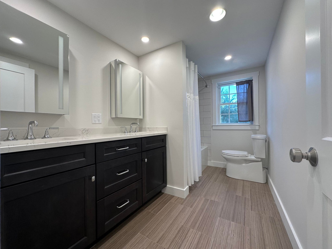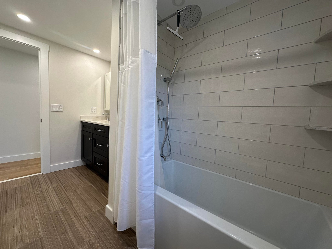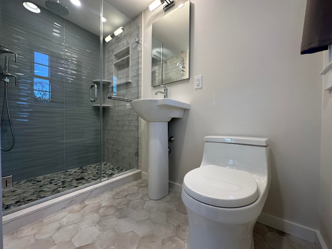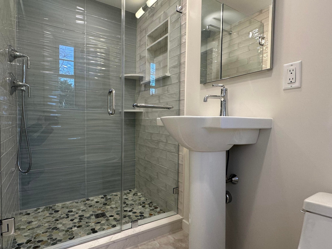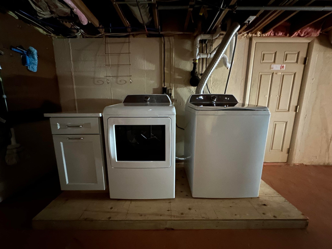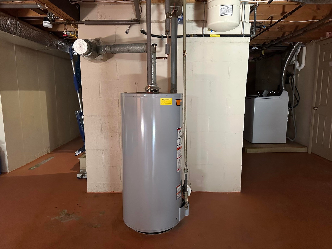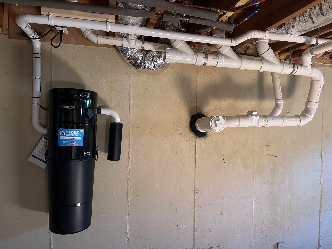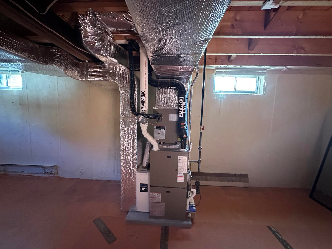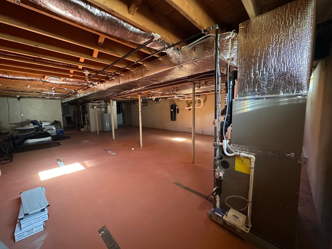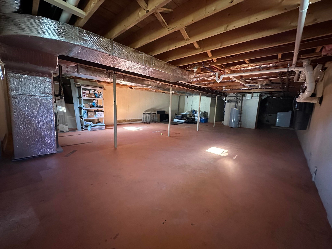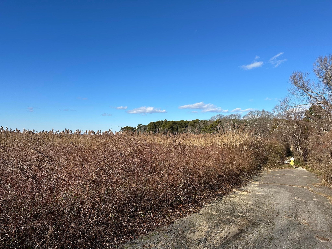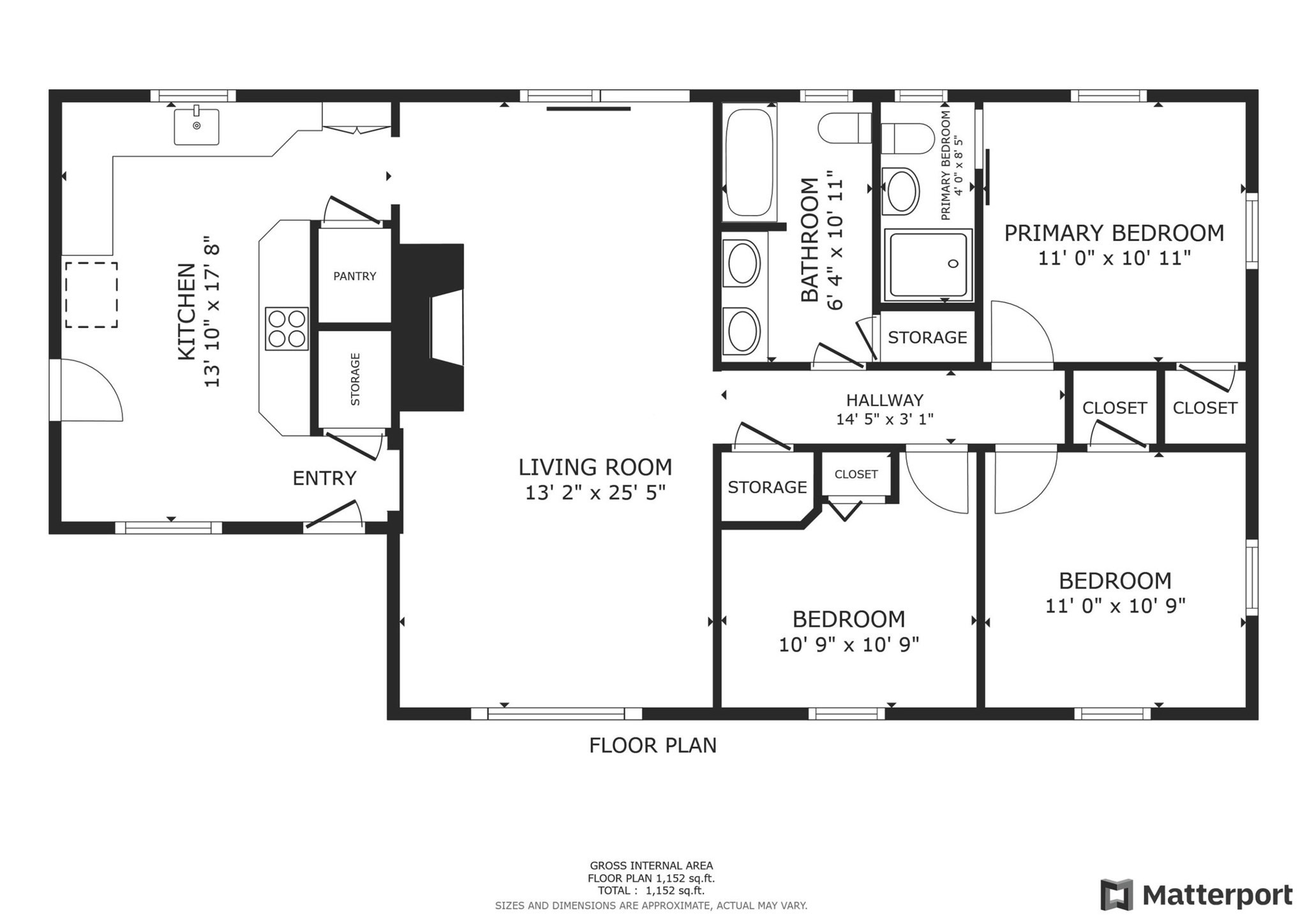Property Description
Property Overview
Property Details click or tap to expand
Kitchen, Dining, and Appliances
- Kitchen Level: First Floor
- Countertops - Stone/Granite/Solid, Flooring - Wood, Recessed Lighting
- Dishwasher, Dryer, Microwave, Range, Refrigerator, Vacuum System, Washer
Bedrooms
- Bedrooms: 3
- Master Bedroom Level: First Floor
- Master Bedroom Features: Bathroom - Half, Cable Hookup, Closet, Flooring - Wood
- Bedroom 2 Level: First Floor
- Master Bedroom Features: Cable Hookup, Closet, Flooring - Wood
- Bedroom 3 Level: First Floor
- Master Bedroom Features: Flooring - Wood
Other Rooms
- Total Rooms: 5
- Living Room Level: First Floor
- Living Room Features: Exterior Access, Fireplace, Flooring - Wood, Recessed Lighting, Window(s) - Bay/Bow/Box
- Laundry Room Features: Bulkhead, Full
Bathrooms
- Full Baths: 2
- Master Bath: 1
Utilities
- Heating: Electric Baseboard, Gas, Hot Air Gravity, Hot Water Baseboard, Other (See Remarks), Unit Control
- Hot Water: Natural Gas
- Cooling: Central Air
- Water: City/Town Water, Private
- Sewer: On-Site, Private Sewerage
Garage & Parking
- Parking Features: 1-10 Spaces, Off-Street, Paved Driveway
- Parking Spaces: 4
Interior Features
- Square Feet: 1188
- Fireplaces: 1
- Accessability Features: Unknown
Construction
- Year Built: 1974
- Type: Detached
- Style: Half-Duplex, Ranch, W/ Addition
- Foundation Info: Poured Concrete
- Roof Material: Aluminum, Asphalt/Fiberglass Shingles
- Lead Paint: Unknown
- Warranty: No
Exterior & Lot
- Lot Description: Gentle Slope, Level
- Exterior Features: Deck, Porch
- Road Type: Paved, Public
Other Information
- MLS ID# 73321170
- Last Updated: 12/23/24
- HOA: No
- Reqd Own Association: Unknown
Property History click or tap to expand
| Date | Event | Price | Price/Sq Ft | Source |
|---|---|---|---|---|
| 12/23/2024 | New | $950,000 | $800 | MLSPIN |
Mortgage Calculator
Map & Resources
Yarmouth Fire Department
Fire Station
0.19mi
Edward Gorey House
Museum
0.38mi
Captain Bangs Hallet House
Museum
0.44mi
Blizzard Land
Private Park
0.23mi
Whites Brook Floodplain
Municipal Park
0.44mi
Strawberry Lane Cr
Private Park
0.47mi
Whites Brook Floodplain
Municipal Park
0.54mi
Whites Brook Floodplain
Municipal Park
0.59mi
Whites Brook Floodplain
Municipal Park
0.62mi
Whites Brook Floodplain
Municipal Park
0.66mi
Lonetree Creek
Municipal Park
0.75mi
Kings Way Golf Club
Golf Course
1.03mi
Cummaquid Golf Club
Golf Course
1.36mi
Camp Wingate
Recreation Ground
1.01mi
Mill Creek
Recreation Ground
1.13mi
Yarmouthport Playground
Playground
0.44mi
Yarmouth Port Library
Library
0.31mi
Seller's Representative: Susan Dean, ERA Cape Real Estate, LLC
MLS ID#: 73321170
© 2024 MLS Property Information Network, Inc.. All rights reserved.
The property listing data and information set forth herein were provided to MLS Property Information Network, Inc. from third party sources, including sellers, lessors and public records, and were compiled by MLS Property Information Network, Inc. The property listing data and information are for the personal, non commercial use of consumers having a good faith interest in purchasing or leasing listed properties of the type displayed to them and may not be used for any purpose other than to identify prospective properties which such consumers may have a good faith interest in purchasing or leasing. MLS Property Information Network, Inc. and its subscribers disclaim any and all representations and warranties as to the accuracy of the property listing data and information set forth herein.
MLS PIN data last updated at 2024-12-23 11:19:00



