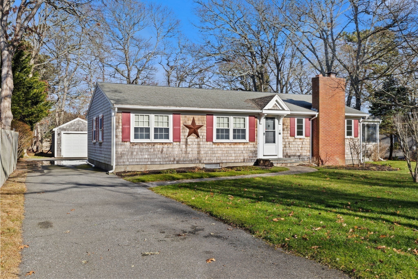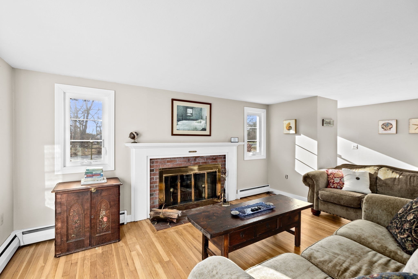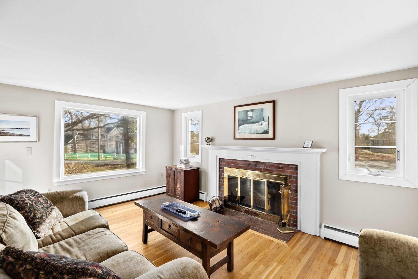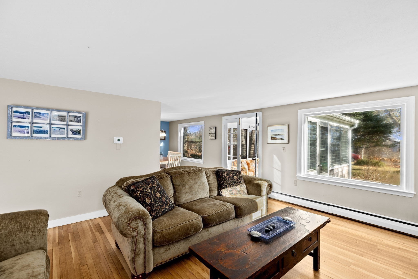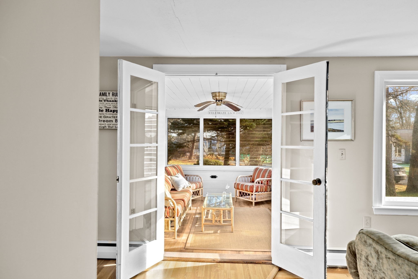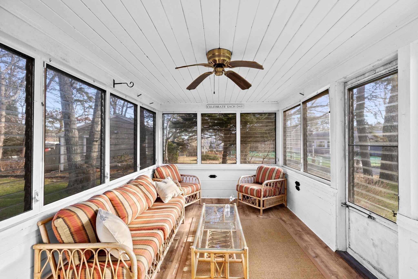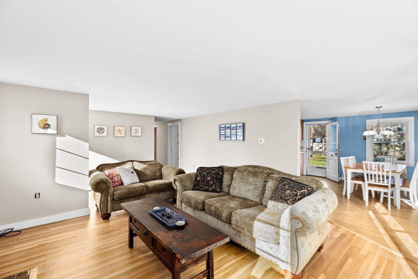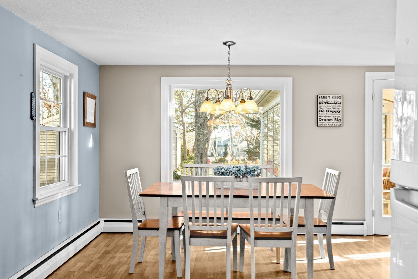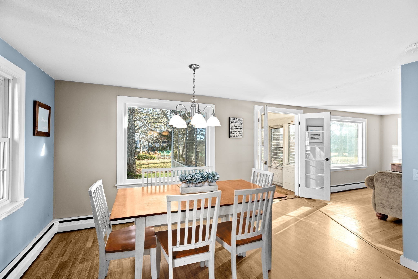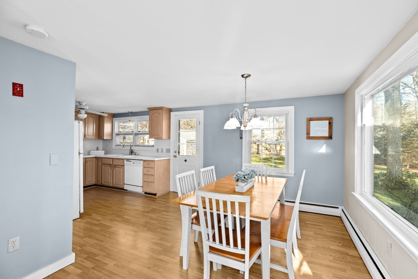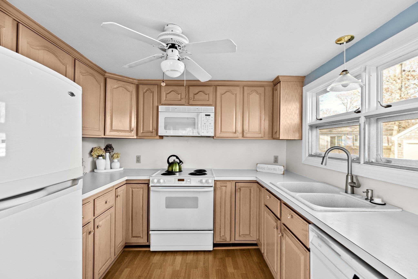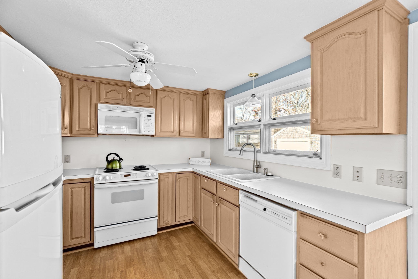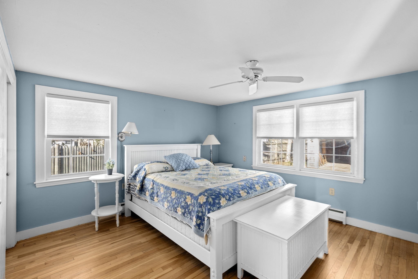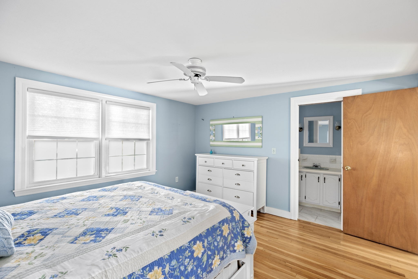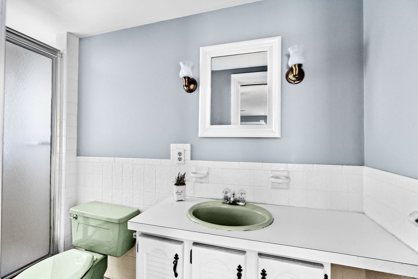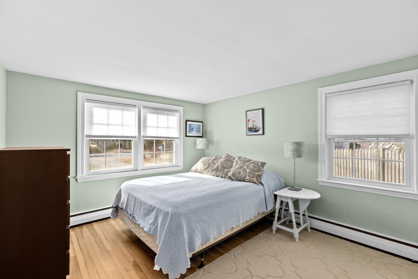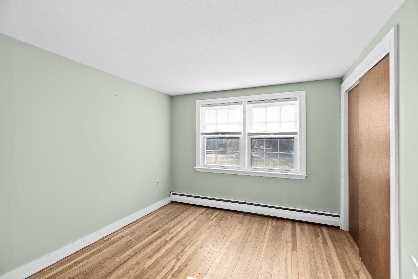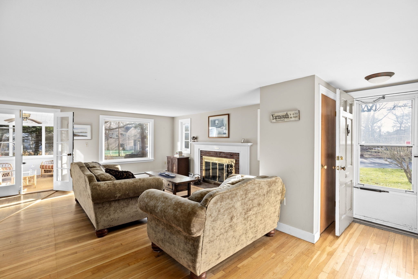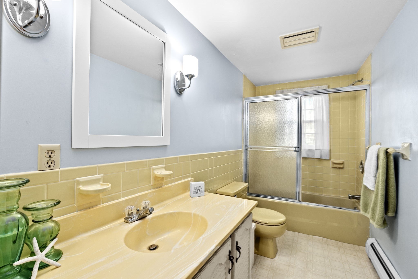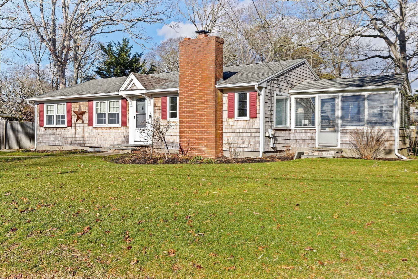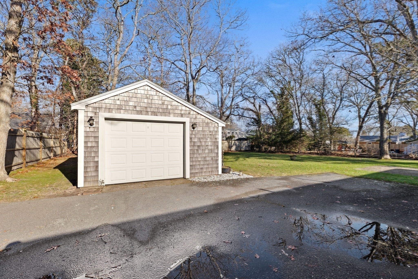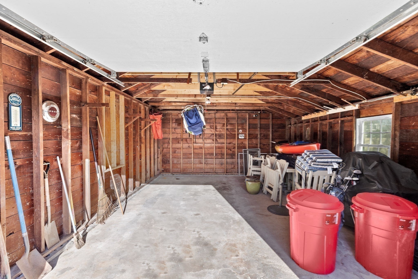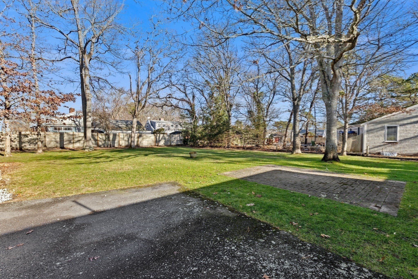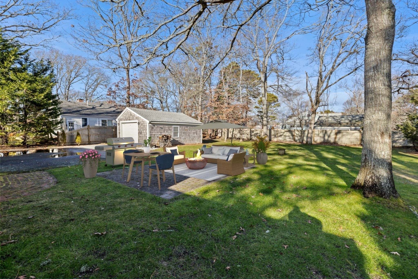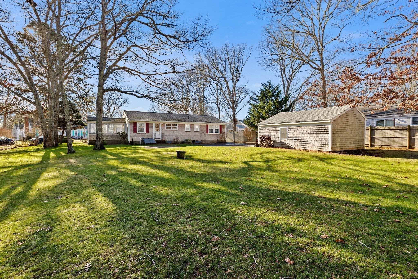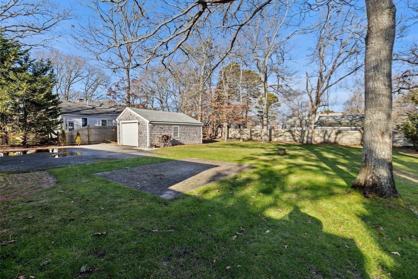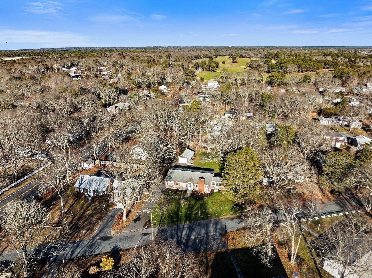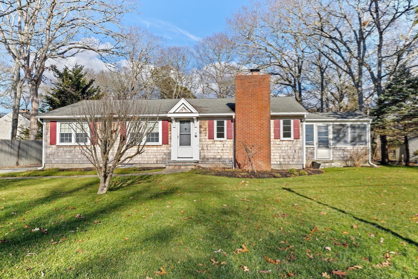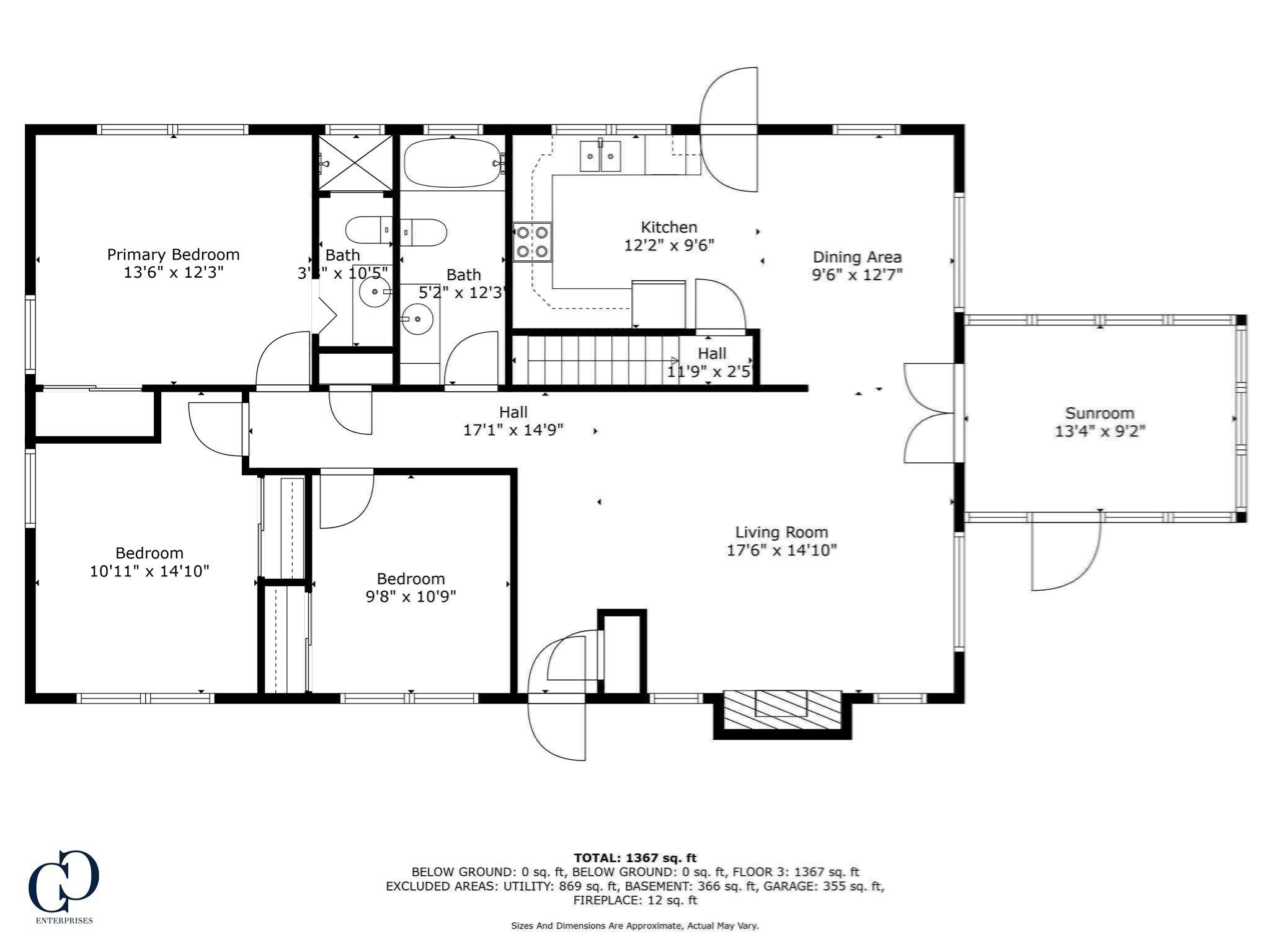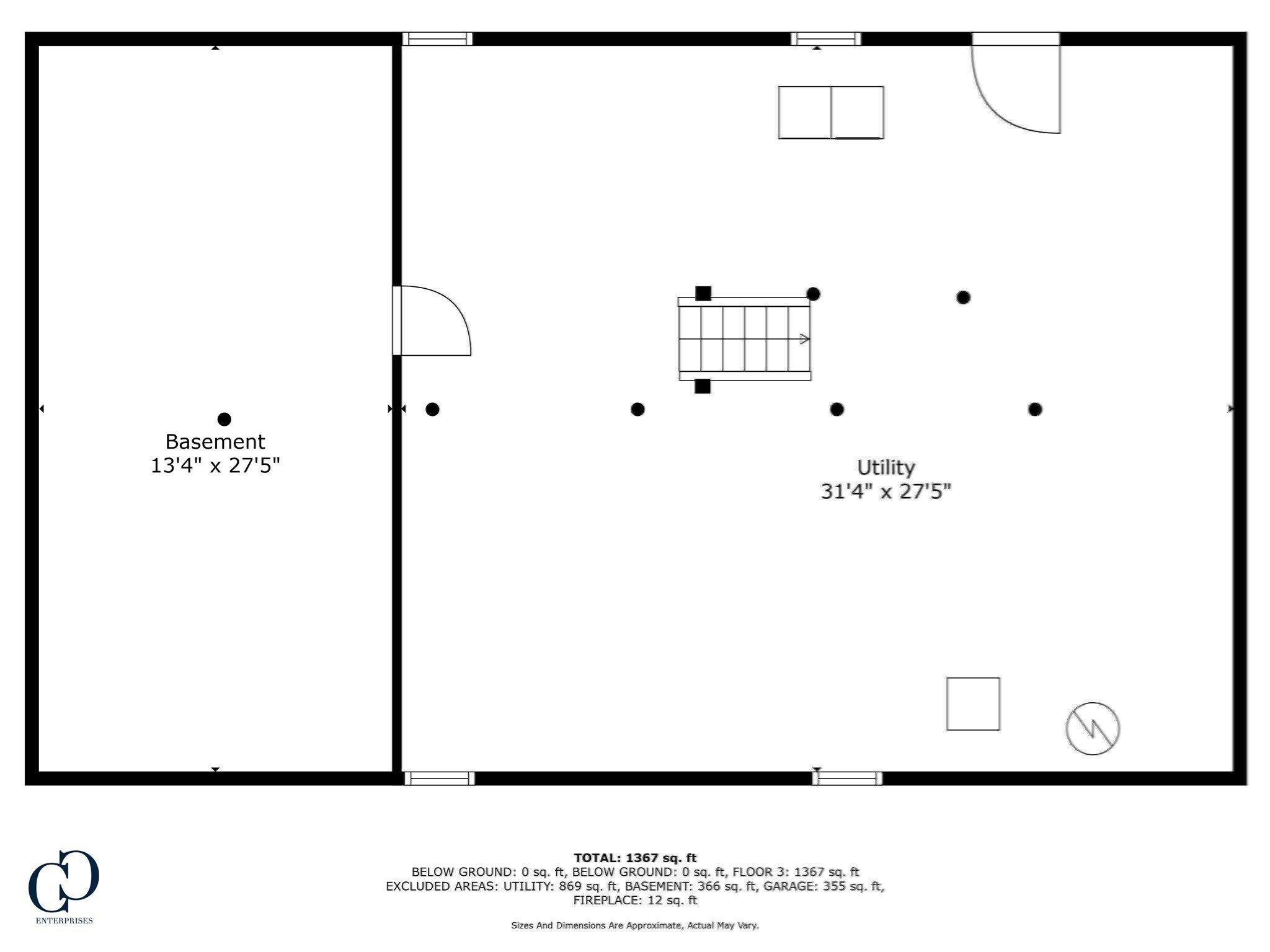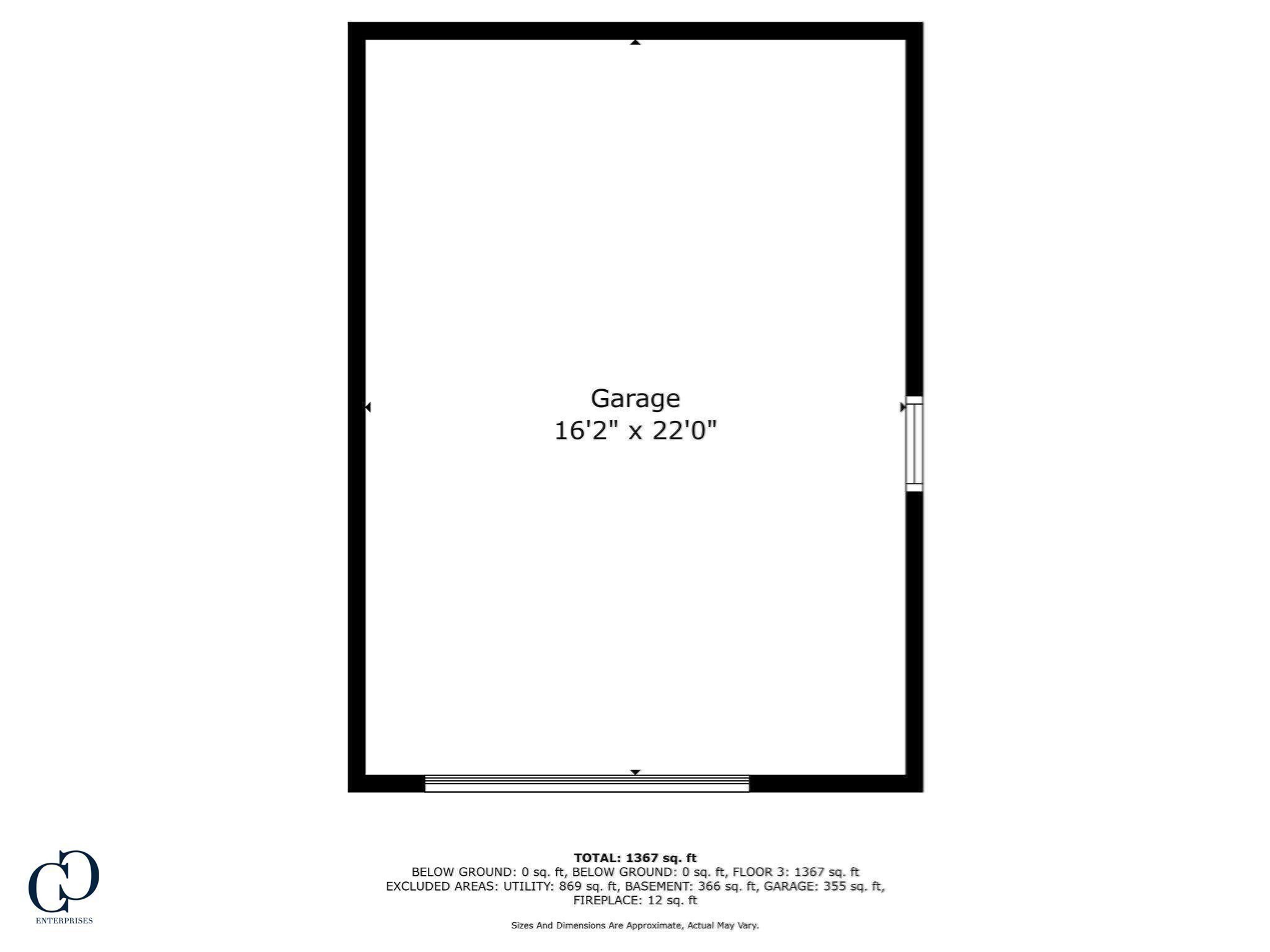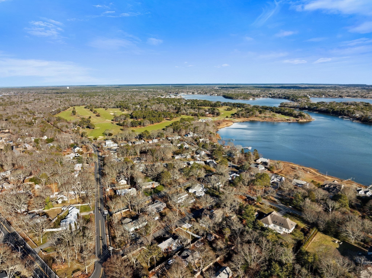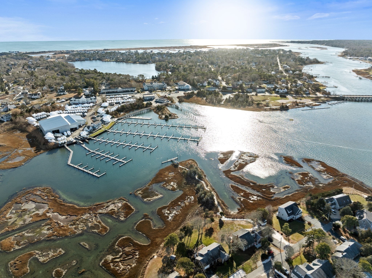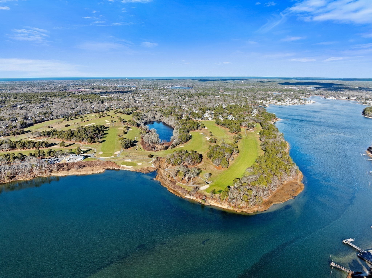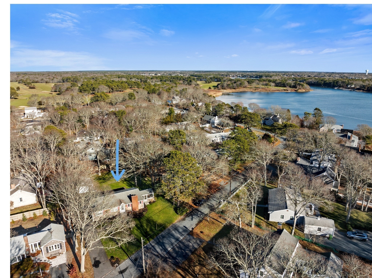Property Description
Property Overview
Property Details click or tap to expand
Kitchen, Dining, and Appliances
- Kitchen Dimensions: 12'2"X9'7"
- Ceiling Fan(s), Flooring - Laminate
- Dishwasher, Dryer, Range, Refrigerator, Washer, Washer Hookup
- Dining Room Dimensions: 9'7"X12'8"
Bedrooms
- Bedrooms: 3
- Master Bedroom Dimensions: 13'7"X12'4"
- Master Bedroom Level: First Floor
- Master Bedroom Features: Ceiling Fan(s), Closet, Flooring - Hardwood
- Bedroom 2 Dimensions: 10'1"X14'1"
- Master Bedroom Features: Closet, Flooring - Hardwood
- Bedroom 3 Dimensions: 9'10"X10'11"
- Master Bedroom Features: Closet, Flooring - Hardwood
Other Rooms
- Total Rooms: 5
- Living Room Dimensions: 17'7"X14'1"
- Living Room Features: Fireplace, Flooring - Hardwood
- Laundry Room Features: Bulkhead, Full, Interior Access
Bathrooms
- Full Baths: 2
- Master Bath: 1
- Bathroom 2 Features: Bathroom - Full, Flooring - Laminate
- Bathroom 3 Features: Bathroom - Full, Flooring - Laminate
Amenities
- Golf Course
- Shopping
Utilities
- Heating: Geothermal Heat Source, Individual, Oil
- Hot Water: Other (See Remarks), Varies Per Unit
- Cooling: Individual, None, Window AC
- Utility Connections: for Electric Dryer, for Electric Range, Washer Hookup
- Water: City/Town Water, Private
- Sewer: On-Site, Private Sewerage
Garage & Parking
- Garage Parking: Detached, Garage Door Opener
- Garage Spaces: 1
- Parking Features: 1-10 Spaces, Off-Street, Paved Driveway
- Parking Spaces: 4
Interior Features
- Square Feet: 1288
- Fireplaces: 1
- Accessability Features: Unknown
Construction
- Year Built: 1965
- Type: Detached
- Style: Half-Duplex, Ranch, W/ Addition
- Construction Type: Aluminum, Frame
- Foundation Info: Concrete Block
- Roof Material: Aluminum, Asphalt/Fiberglass Shingles
- Flooring Type: Hardwood, Tile
- Lead Paint: Unknown
- Warranty: No
Exterior & Lot
- Lot Description: Level
- Exterior Features: Fenced Yard, Gutters, Patio, Porch - Screened, Professional Landscaping, Screens, Sprinkler System
- Road Type: Dead End, Public, Publicly Maint.
- Distance to Beach: 1/10 to 3/10
Other Information
- MLS ID# 73324181
- Last Updated: 01/14/25
- HOA: No
- Reqd Own Association: Unknown
Property History click or tap to expand
| Date | Event | Price | Price/Sq Ft | Source |
|---|---|---|---|---|
| 01/14/2025 | Contingent | $615,000 | $477 | MLSPIN |
| 01/12/2025 | Active | $615,000 | $477 | MLSPIN |
| 01/08/2025 | New | $615,000 | $477 | MLSPIN |
Mortgage Calculator
Map & Resources
Saint Pius X School
Private School, Grades: PK-8
0.2mi
Saint Pius X School
Private School, Grades: PK-8
0.23mi
Dennis-Yarmouth Regional High School
Grades: 9-12
0.76mi
Dennis-Yarmouth Regional High School
Public Secondary School, Grades: 8-12
0.76mi
Laurence C MacArthur Elem
Public School, Grades: PK-2
0.87mi
John Simpkins School
School
0.98mi
Station Avenue Elementary School
Public Elementary School, Grades: K-3
1.02mi
Dennis-Yarmouth Intermediate School
Public Elementary School, Grades: 4-5
1.04mi
Dunkin' Donuts
Donut (Fast Food)
0.28mi
Swan River
Seafood Restaurant
1.84mi
Sp South Yarmouth D2
State Police
0.87mi
Yarmouth Fire Department
Fire Station
1.14mi
Dennis Fire Department
Fire Station
1.68mi
Cape Cod Coliseum
Stadium
1.42mi
Planet Fitness
Fitness Centre. Sports: Fitness
1.66mi
Horsefoot Cove
Municipal Park
0.4mi
Smith Road
Municipal Park
0.72mi
Smith Road
Municipal Park
0.74mi
Wilbur Preserve South
Municipal Park
0.88mi
Wilbur Preserve North
Municipal Park
0.94mi
Conserv Land - Off Rte 28
Municipal Park
0.95mi
Conservation Land - Loring Avenue
Municipal Park
0.98mi
Captain Small Road
Municipal Park
1.15mi
Bass River Golf Course
Golf Course
0.16mi
Blue Rock Golf Course
Golf Course
0.93mi
Skull Island
Theme Park
1.68mi
Sears Playground
Playground
0.8mi
Packet Landing
Recreation Ground
0.32mi
Water Street Way To Water
Recreation Ground
0.39mi
Aunt Julia Ann"S Lndg
Recreation Ground
0.42mi
Ferry Street Lndg
Recreation Ground
0.43mi
Citizens Bank
Bank
1.08mi
TD Bank
Bank
1.14mi
Santander
Bank
1.36mi
Great Clips
Hairdresser
1.61mi
Speedway
Gas Station
0.32mi
Getty
Gas Station
0.36mi
Sunoco
Gas Station
1.57mi
Shell
Gas Station
1.62mi
Walgreens
Pharmacy
1.32mi
CVS Pharmacy
Pharmacy
1.55mi
Yarmouth Shopping Plaza
Mall
1.07mi
Shaw's
Supermarket
1.12mi
Stop & Shop
Supermarket
1.56mi
Speedway
Convenience
0.33mi
A-to-Z Convenience
Convenience
1.42mi
Dollar Tree
Variety Store
1.63mi
Seller's Representative: Shana Lundell, Coldwell Banker Realty - Plymouth
MLS ID#: 73324181
© 2025 MLS Property Information Network, Inc.. All rights reserved.
The property listing data and information set forth herein were provided to MLS Property Information Network, Inc. from third party sources, including sellers, lessors and public records, and were compiled by MLS Property Information Network, Inc. The property listing data and information are for the personal, non commercial use of consumers having a good faith interest in purchasing or leasing listed properties of the type displayed to them and may not be used for any purpose other than to identify prospective properties which such consumers may have a good faith interest in purchasing or leasing. MLS Property Information Network, Inc. and its subscribers disclaim any and all representations and warranties as to the accuracy of the property listing data and information set forth herein.
MLS PIN data last updated at 2025-01-14 17:23:00



