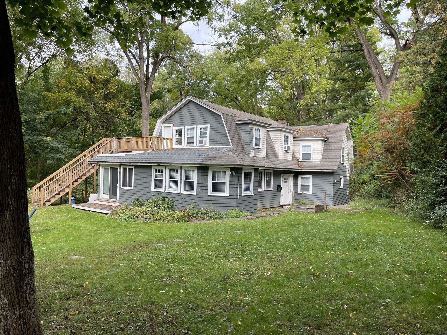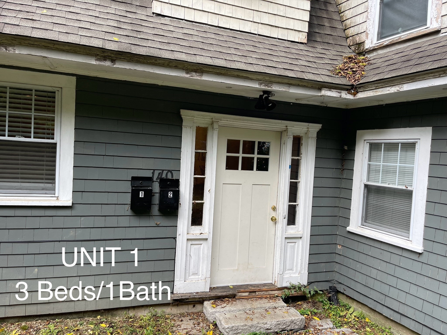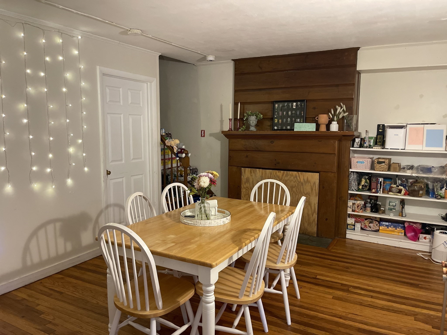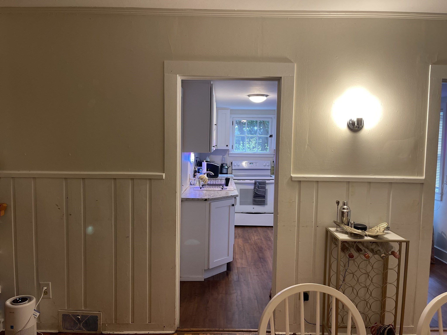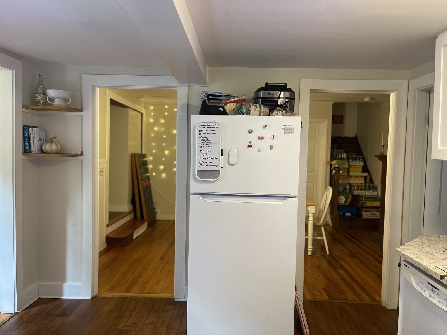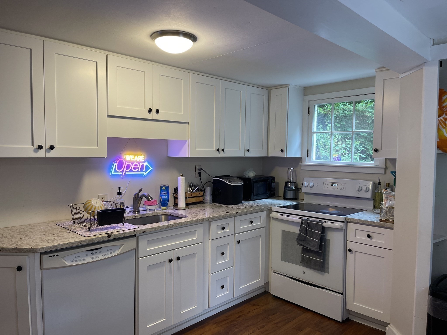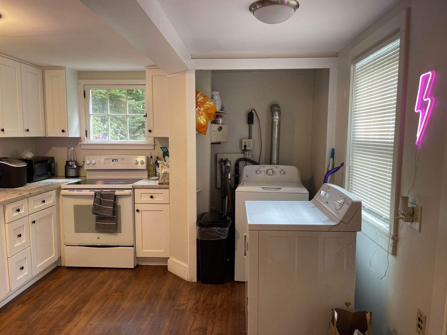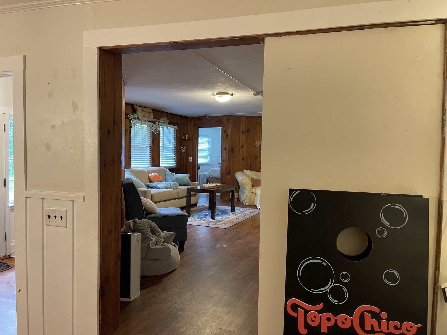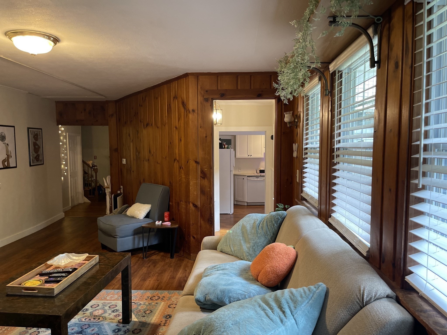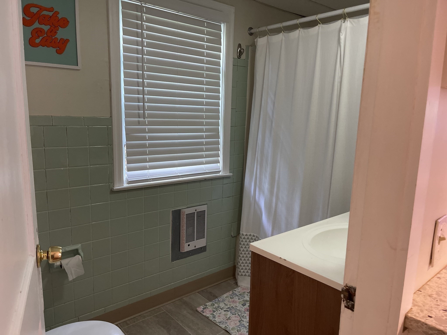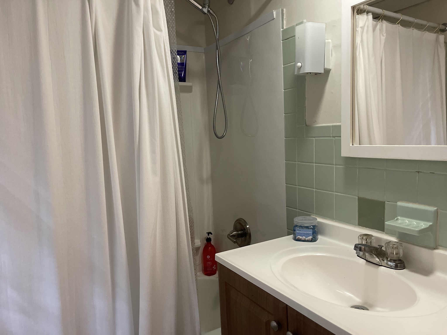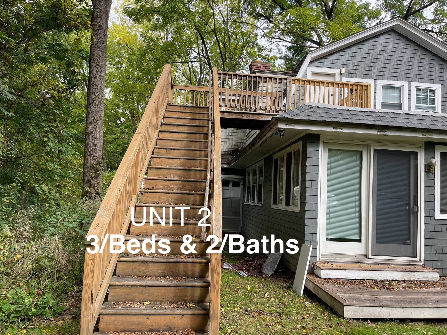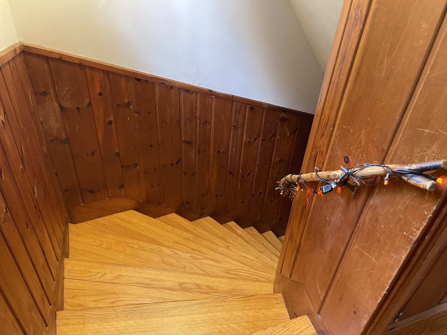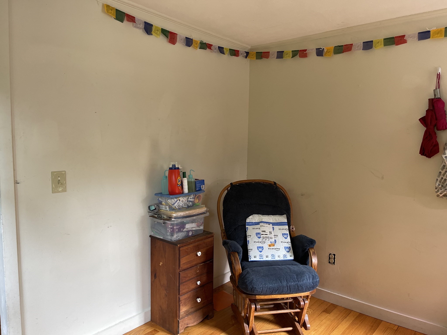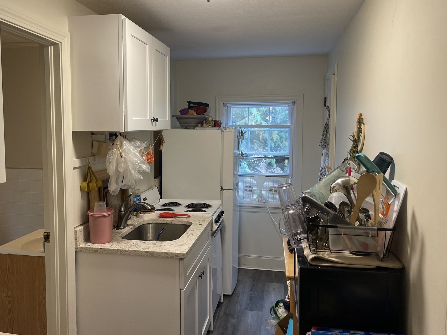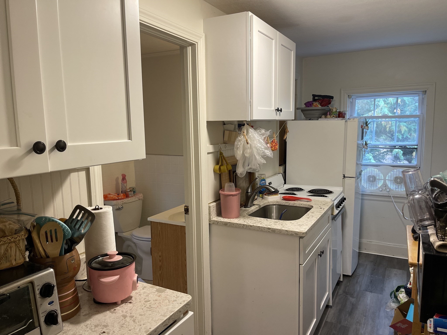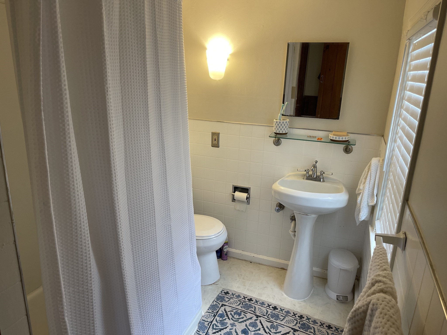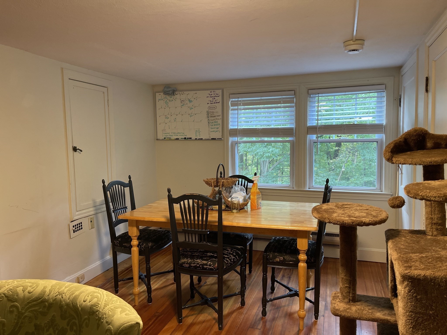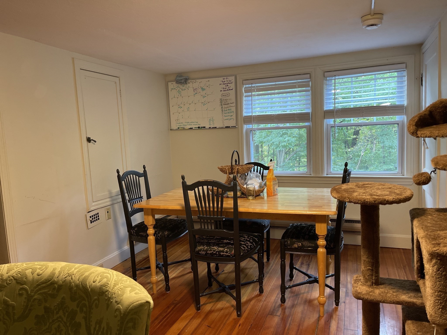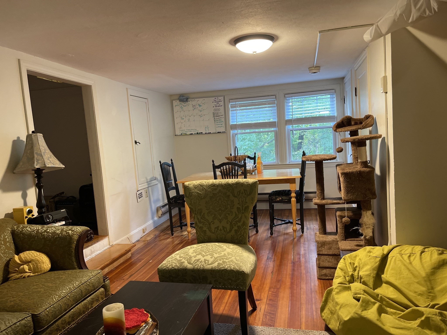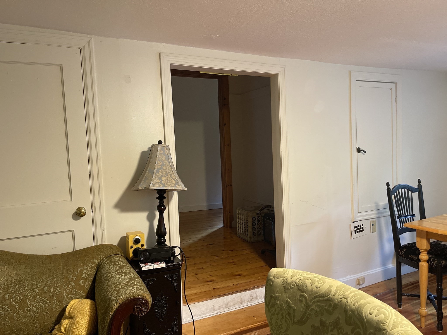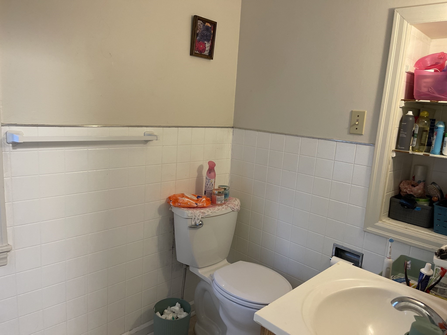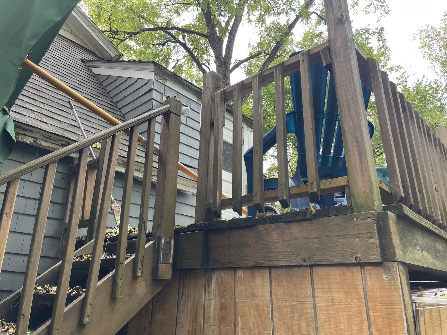Property Description
Property Overview
Property Details click or tap to expand
Building Information
- Total Units: 2
- Total Floors: 3
- Total Bedrooms: 6
- Total Full Baths: 3
- Total Fireplaces: 1
- Amenities: House of Worship, Private School, Public School, Public Transportation, University
- Common Rooms: Dining Room, Kitchen, Living Room, Mudroom
- Common Interior Features: Bathroom with Shower Stall, Bathroom With Tub & Shower, Stone/Granite/Solid Counters
- Common Appliances: Dishwasher, Dryer, Range, Refrigerator, Washer, Washer Hookup
- Common Heating: Electric, Electric Baseboard, Forced Air, Oil, Radiant, Space Heater
Financial
- APOD Available: Yes
- Expenses Source: Owner Provided
- Gross Operating Income: 79200
- Gross Expenses: 35490
- Electric Expenses: 5575
- Water/Sewer: 1324
- INSC: 2481
- RFS: 1075
- Management Fee: 4752
- Net Operating Income: 43710
Utilities
- Heat Zones: 1
- Electric Info: Circuit Breakers, Underground
- Utility Connections: for Electric Dryer, for Electric Range, Varies per Unit, Washer Hookup
- Water: City/Town Water, Private
- Sewer: City/Town Sewer, Private
Unit 1 Description
- Included in Rent: Electric, Heat, Hot Water, Other (See Remarks), Water
- Under Lease: Yes
- Floors: 1
- Levels: 1
Unit 2 Description
- Included in Rent: Electric, Heat, Hot Water, Other (See Remarks), Water
- Under Lease: Yes
- Floors: 2
- Levels: 2
Construction
- Year Built: 1938
- Type: 2 Family - 2 Units Up/Down
- Construction Type: Aluminum, Frame
- Foundation Info: Concrete Block
- Roof Material: Aluminum, Asphalt/Fiberglass Shingles
- Flooring Type: Hardwood, Laminate, Vinyl
- Lead Paint: Unknown
- Warranty: No
Other Information
- MLS ID# 73300144
- Last Updated: 10/14/24
Property History click or tap to expand
| Date | Event | Price | Price/Sq Ft | Source |
|---|---|---|---|---|
| 10/14/2024 | Contingent | $599,000 | $216 | MLSPIN |
| 10/13/2024 | Active | $599,000 | $216 | MLSPIN |
| 10/09/2024 | New | $599,000 | $216 | MLSPIN |
Mortgage Calculator
Map & Resources
University of Massachusetts Amherst
University
0.11mi
Amherst College
University
0.49mi
Amherst Regional High School
Public Secondary School, Grades: 9-12
0.83mi
Morrill Science Center
School
0.85mi
Wildwood Elementary School
Public Elementary School, Grades: K-6
0.95mi
Amherst Regional Middle School
Public Middle School, Grades: 7-8
0.98mi
The Common School
Private School, Grades: PK-5
1.41mi
Fort River Elementary School
Public Elementary School, Grades: K-6
1.55mi
The Drake
Bar
0.48mi
Stackers Pub
Bar
0.49mi
Hampshire cafe
Coffee Shop
0.32mi
Share Coffee
Coffee Shop
0.42mi
The Humble Peach
Vegan Restaurant & Cafe (Cafe)
0.43mi
Whitmore Café
Breakfast & Coffee & Pastry & Panini & Salad (Cafe)
0.44mi
Vivi Bubble Tea
Bubble Tea (Cafe)
0.47mi
The Works Bakery Café
Breakfast & Coffee & Smoothie & Lunch & Brunch (Cafe)
0.47mi
Hampshire Veterinary Hospital
Veterinary
0.94mi
Amherst Police Department
Local Police
0.62mi
University of Massachusetts Police Department
Police
1.42mi
Amherst Fire Department
Fire Station
0.45mi
Amherst Fire Department
Fire Station
1.48mi
North Hadley Fire Station
Fire Station
2.47mi
Amherst History Museum
Museum
0.41mi
The Evergreens
Museum
0.68mi
Emily Dickinson Museum
Museum
0.75mi
Rausch Mineral Gallery
Museum
0.75mi
Mead Art Museum
Museum
0.89mi
Beneski Museum of Natural History
Museum
0.89mi
Amherst Cinema
Cinema
0.5mi
Cinemark at Hampshire Mall
Cinema
1.86mi
UMass Football Park
Sports Centre
0.32mi
McGuirk Alumni Stadium
Sports Centre. Sports: American Football
0.39mi
Rudd Field
Sports Centre. Sports: Soccer
0.39mi
Boyden Gym
Sports Centre. Sports: Basketball, Volleyball, Indoor Track, Power Lifting
0.45mi
Garber Field
Sports Centre. Sports: Soccer, Lacrosse
0.45mi
Boyden Gym
Sports Centre. Sports: Fitness, Soccer, Basketball, Tennis, Baseball, Gymnastics, Volleyball, Athletics, Badminton, Ice Hockey, Running, Rugby Union
0.48mi
Gladchuck
Sports Centre. Sports: American Football
0.49mi
Lorden Field
Sports Centre. Sports: Baseball
0.8mi
Football Performance Center Lawn
Park
0.31mi
Kendrick Park
Municipal Park
0.43mi
South Athletic Field
Park
0.44mi
West Cemetery
Municipal Park
0.47mi
North Common
Park
0.53mi
UMass Amherst Sunwheel
Park
0.54mi
Town Common
Municipal Park
0.56mi
Quad
Park
0.57mi
Amherst Golf Club
Golf Course
1.05mi
Kendrick Park Playground
Playground
0.45mi
Groff Park Playground
Playground
1.57mi
Spray Park
Playground
1.57mi
North Village Playground
Playground
1.6mi
North Village Playground
Playground
1.65mi
Amherst Eco Laundry
Laundry
1.37mi
Puffton Village
Laundry
1.73mi
Laundry
Laundry
1.8mi
Mobil
Gas Station
0.47mi
F. L. Roberts
Gas Station
1mi
Stop & Shop
Gas Station
1.13mi
Hadley East Pride
Gas Station
1.23mi
Cumberland Farms
Gas Station
1.52mi
TJ Maxx
Department Store
1.08mi
Target
Department Store
1.79mi
Talon Furniture & Mattress
Furniture
1.36mi
Hampshire Mall
Mall
1.76mi
CVS Pharmacy
Pharmacy
0.43mi
CVS Pharmacy
Pharmacy
0.8mi
Amherst Market
Convenience
0.51mi
F. L. Roberts
Convenience
1mi
Seller's Representative: Stiles & Dunn, William Raveis R.E. & Home Services
MLS ID#: 73300144
© 2024 MLS Property Information Network, Inc.. All rights reserved.
The property listing data and information set forth herein were provided to MLS Property Information Network, Inc. from third party sources, including sellers, lessors and public records, and were compiled by MLS Property Information Network, Inc. The property listing data and information are for the personal, non commercial use of consumers having a good faith interest in purchasing or leasing listed properties of the type displayed to them and may not be used for any purpose other than to identify prospective properties which such consumers may have a good faith interest in purchasing or leasing. MLS Property Information Network, Inc. and its subscribers disclaim any and all representations and warranties as to the accuracy of the property listing data and information set forth herein.
MLS PIN data last updated at 2024-10-14 21:00:00



