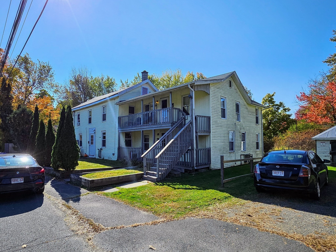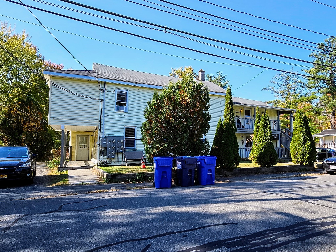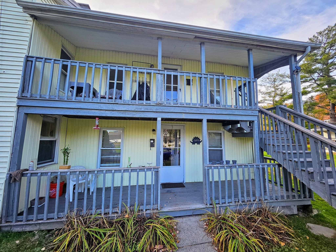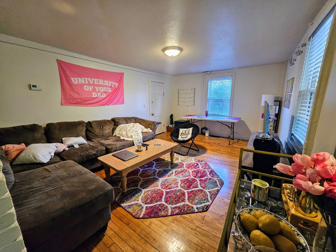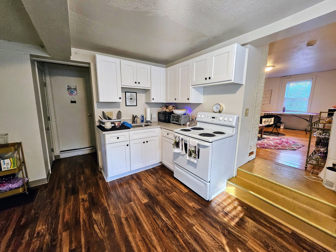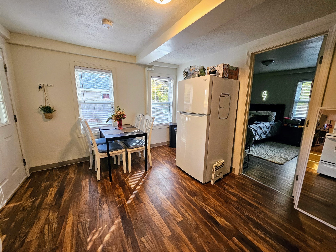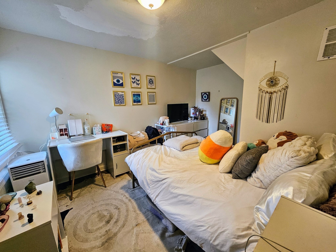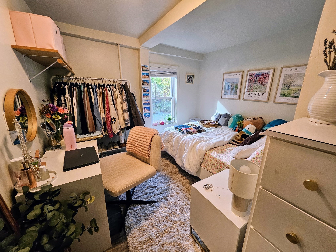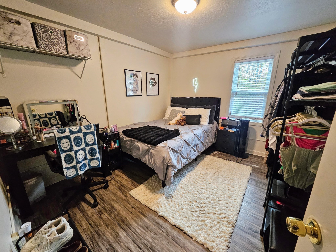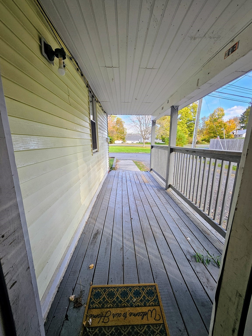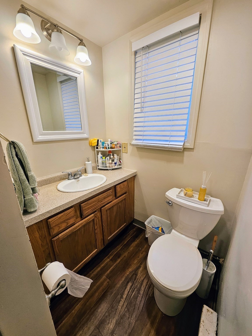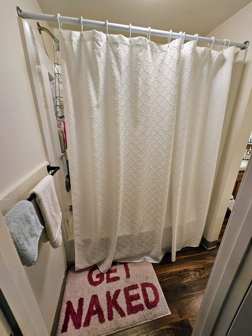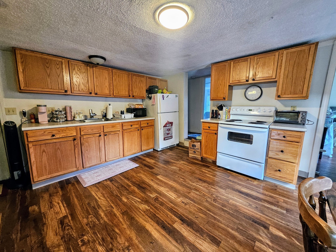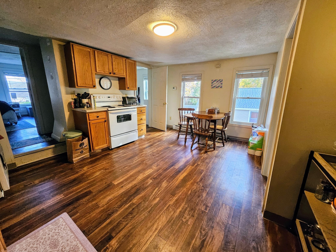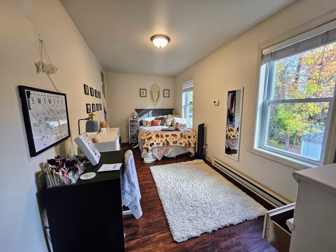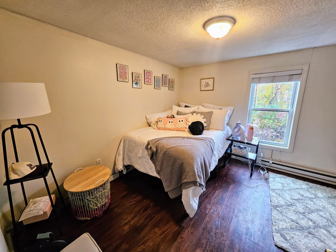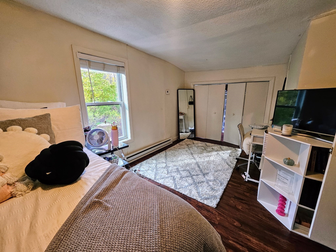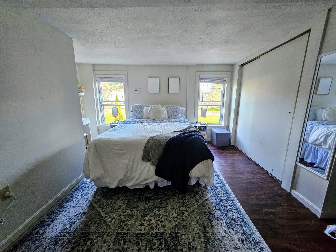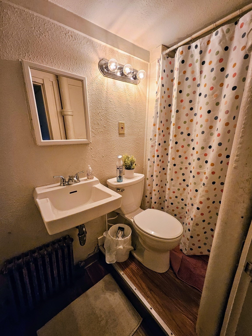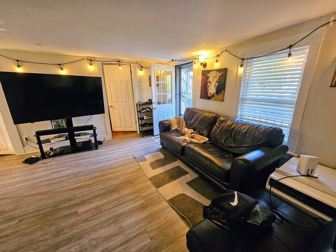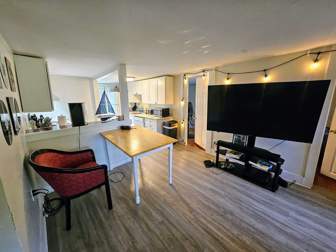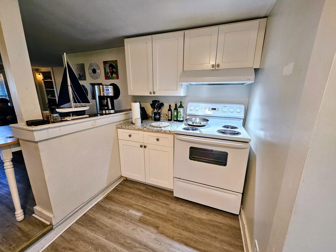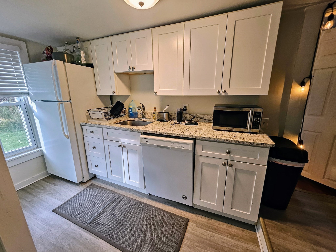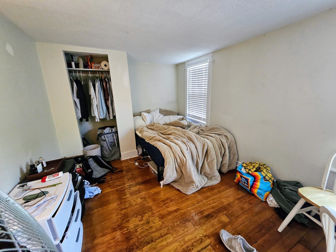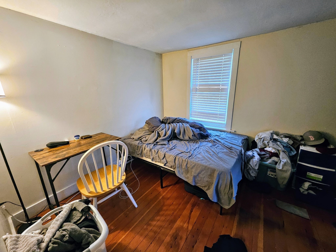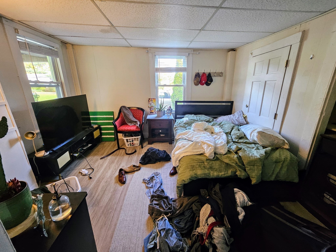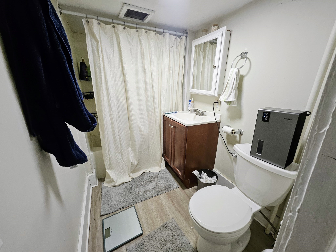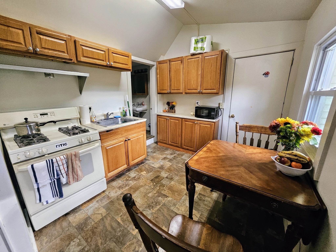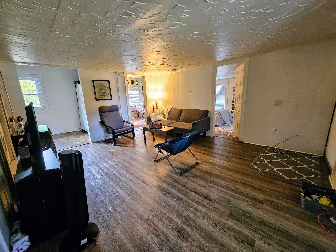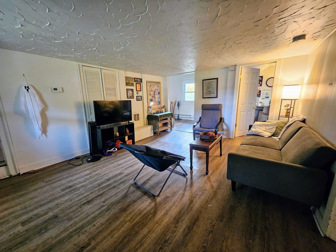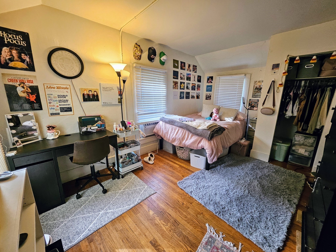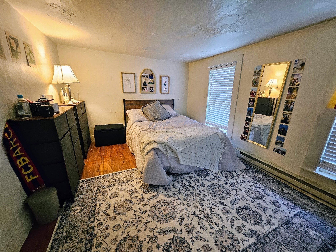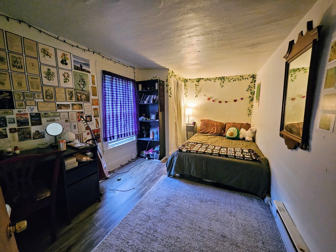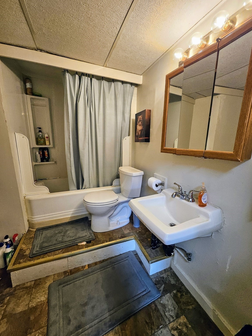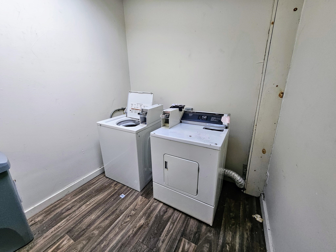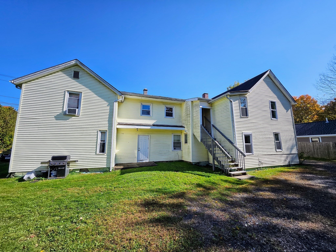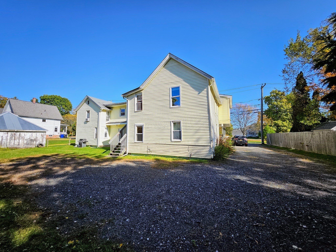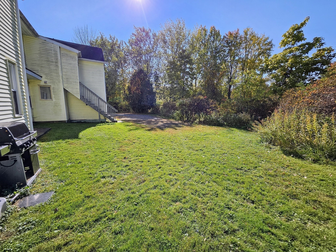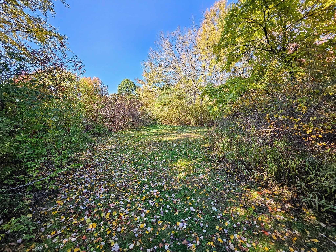Property Description
Property Overview
Property Details click or tap to expand
Building Information
- Total Units: 4
- Total Floors: 6
- Total Bedrooms: 12
- Total Full Baths: 4
- Amenities: House of Worship, Laundromat, Park, Private School, Public School, Public Transportation, Shopping, University, Walk/Jog Trails
- Basement Features: Partial
- Common Rooms: Kitchen, Living Room
- Common Interior Features: Bathroom with Shower Stall, Bathroom With Tub & Shower, Stone/Granite/Solid Counters, Upgraded Cabinets, Upgraded Countertops
- Common Appliances: Dishwasher, Dryer, Dryer Hookup, Range, Refrigerator, Washer, Washer Hookup
Financial
- APOD Available: Yes
- Expenses Source: Owner Provided
- Gross Operating Income: 134400
- Gross Expenses: 45570
- GSE: 2334
- Electric Expenses: 10386
- Water/Sewer: 1532
- INSC: 4630
- Repairs & Maintenance: 6383
- RFS: 1495
- Management Fee: 7172
- Net Operating Income: 88830
Utilities
- Water: City/Town Water, Private
- Sewer: City/Town Sewer, Private
Unit 1 Description
- Included in Rent: Electric, Heat, Hot Water, Other (See Remarks), Water
- Under Lease: Yes
- Floors: 1
- Levels: 1
Unit 2 Description
- Included in Rent: Electric, Heat, Hot Water, Other (See Remarks), Water
- Under Lease: Yes
- Floors: 2
- Levels: 1
Unit 3 Description
- Included in Rent: Electric, Heat, Hot Water, Other (See Remarks), Water
- Under Lease: Yes
- Floors: 1
- Levels: 1
Unit 4 Description
- Included in Rent: Electric, Heat, Hot Water, Other (See Remarks), Water
- Under Lease: Yes
- Floors: 2
- Levels: 1
Construction
- Year Built: 1900
- Type: 4 Family
- Construction Type: Aluminum, Frame
- Foundation Info: Fieldstone
- Roof Material: Aluminum, Asphalt/Fiberglass Shingles
- Flooring Type: Hardwood, Vinyl
- Lead Paint: Unknown
- Warranty: No
Other Information
- MLS ID# 73303848
- Last Updated: 10/18/24
Property History click or tap to expand
| Date | Event | Price | Price/Sq Ft | Source |
|---|---|---|---|---|
| 10/17/2024 | New | $900,000 | $244 | MLSPIN |
Mortgage Calculator
Map & Resources
Fort River Elementary School
Public Elementary School, Grades: K-6
0.15mi
Amherst College
University
0.51mi
Amherst Regional High School
Public Secondary School, Grades: 9-12
0.71mi
Amherst Regional Middle School
Public Middle School, Grades: 7-8
0.83mi
Wildwood Elementary School
Public Elementary School, Grades: K-6
1.07mi
University of Massachusetts Amherst
University
1.13mi
Pioneer Valley Driving School
Driving School
1.03mi
Stackers Pub
Bar
0.94mi
The Drake
Bar
0.97mi
The Black Sheep
Cafe
0.86mi
LimeRed Teahouse
Cafe
0.89mi
Kwench Juice Cafe
Juice (Cafe). Offers: Vegan, Gluten Free, Lactose Free
0.94mi
Moge Tee
Bubble Tea (Cafe)
0.94mi
Coronation Cafe
Sandwich (Cafe)
0.95mi
The Works Bakery Café
Breakfast & Coffee & Smoothie & Lunch & Brunch (Cafe)
0.97mi
Amherst Police Department
Local Police
0.8mi
Pelham Police Department
Local Police
1.68mi
University of Massachusetts Police Department
Police
1.74mi
Amherst Fire Department
Fire Station
0.97mi
Pelham Fire Department
Fire Station
1.68mi
Amherst Fire Department
Fire Station
1.81mi
Stirn Auditorium
Theatre
0.77mi
Kirby Theater
Theatre
0.94mi
Emily Dickinson Museum
Museum
0.67mi
Beneski Museum of Natural History
Museum
0.67mi
The Evergreens
Museum
0.74mi
Mead Art Museum
Museum
0.76mi
Amherst History Museum
Museum
1.02mi
Amherst Cinema
Cinema
0.98mi
Amherst Fitness
Fitness Centre
0.13mi
Aerobics Studio
Fitness Centre. Sports: Yoga, Aerobics, Exercise
0.13mi
Memorial Field
Sports Centre. Sports: Baseball
0.87mi
LeFrak Gymnasium
Sports Centre
0.96mi
Alumni Gymnasium
Sports Centre
0.97mi
Hampshire Athletic Club
Sports Centre. Sports: Tennis, Swimming, Basketball
1mi
War Memorial Pool
Swimming Pool
0.77mi
Salem Street Conservation Land
Municipal Park
0.2mi
Saul Conservation Area
Nature Reserve
0.2mi
Amethyst Brook Conservation Area
Municipal Park
0.72mi
Wentworth Farm Conservation Area
Municipal Park
0.76mi
Bayberry Lane Conservation Land
Municipal Park
0.76mi
Gulliver Meadow Conservation Area
Municipal Park
1.01mi
Hart Farm
Municipal Park
1.09mi
Upper Fort River Conservation Area
Municipal Park
1.13mi
Amherst Golf Club
Golf Course
1.17mi
Kendrick Park Playground
Playground
1.04mi
Spray Park
Playground
1.37mi
Groff Park Playground
Playground
1.39mi
Northampton Cooperative Bank
Bank
0.09mi
Florence Bank
Bank
0.13mi
Bank of America
Bank
0.96mi
TD Bank
Bank
0.96mi
Greenfield Savings Bank
Bank
0.98mi
M&T Bank
Bank
0.98mi
Northampton Cooperative Bank
Bank
0.99mi
PeoplesBank
Bank
1.01mi
CVS Pharmacy
Pharmacy
0.97mi
Mom's House Chinese Food Market
Supermarket
0.13mi
Talon Furniture & Mattress
Furniture
0.12mi
Neighbor Food Mart
Convenience
0.12mi
Cumberland Farms
Convenience
0.16mi
Amherst Market
Convenience
1mi
Wildside Smoke Shop
Variety Store
0.07mi
Seller's Representative: James Beadle, James Beadle
MLS ID#: 73303848
© 2024 MLS Property Information Network, Inc.. All rights reserved.
The property listing data and information set forth herein were provided to MLS Property Information Network, Inc. from third party sources, including sellers, lessors and public records, and were compiled by MLS Property Information Network, Inc. The property listing data and information are for the personal, non commercial use of consumers having a good faith interest in purchasing or leasing listed properties of the type displayed to them and may not be used for any purpose other than to identify prospective properties which such consumers may have a good faith interest in purchasing or leasing. MLS Property Information Network, Inc. and its subscribers disclaim any and all representations and warranties as to the accuracy of the property listing data and information set forth herein.
MLS PIN data last updated at 2024-10-18 03:30:00



