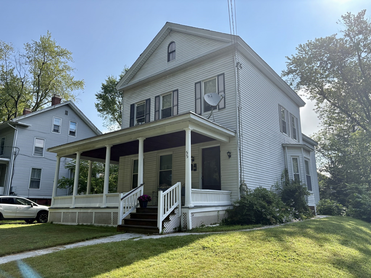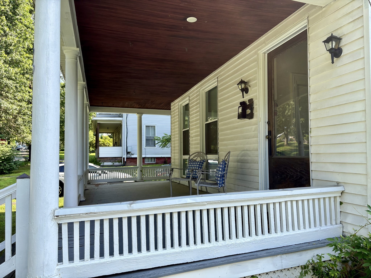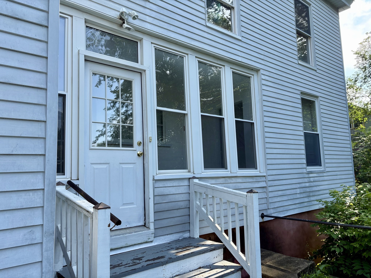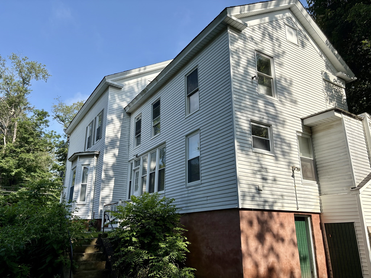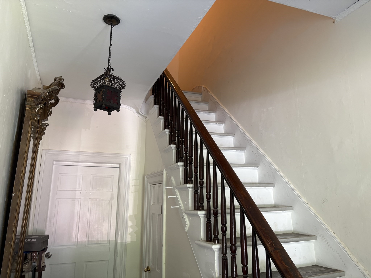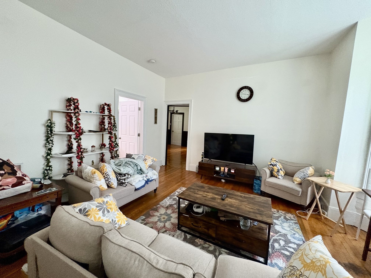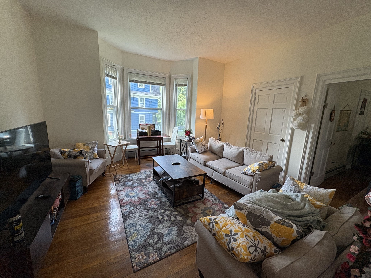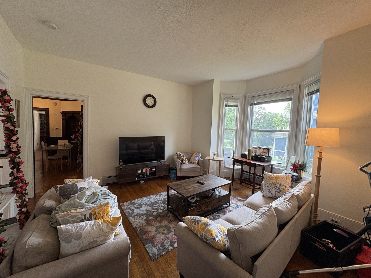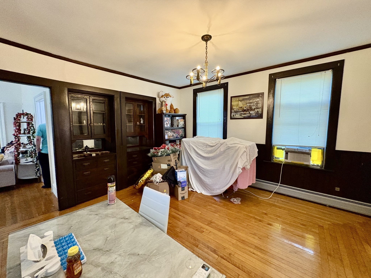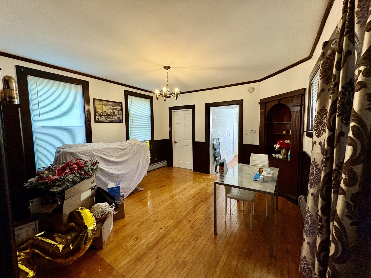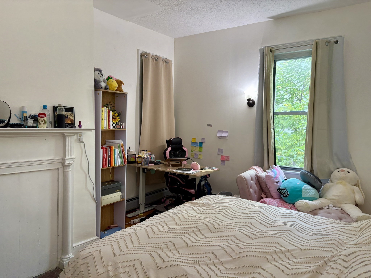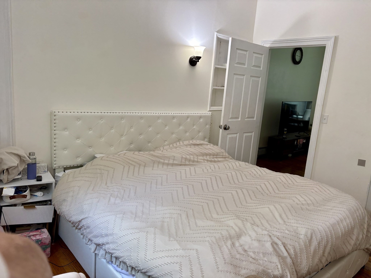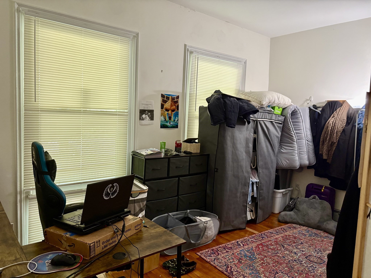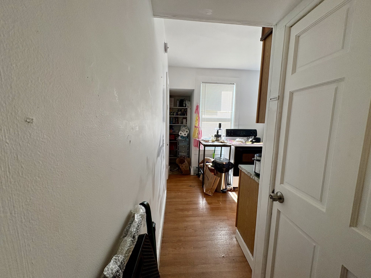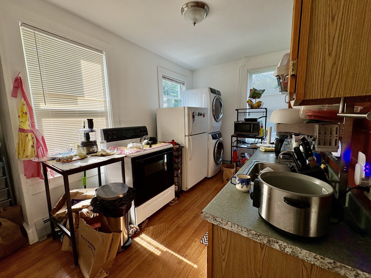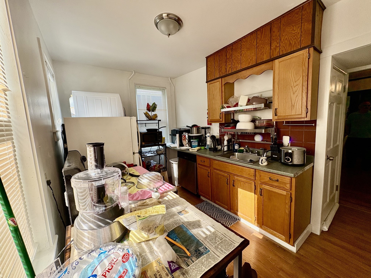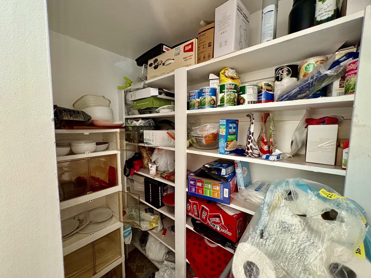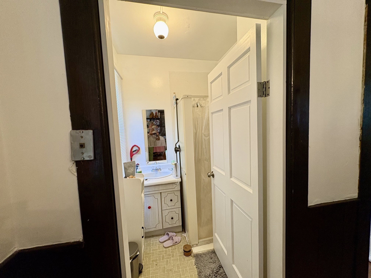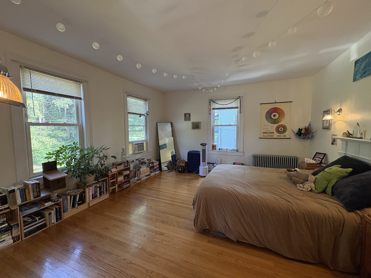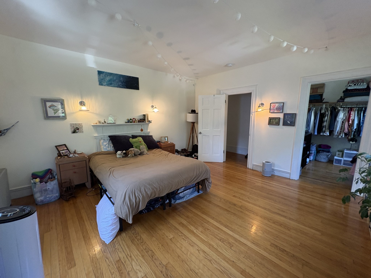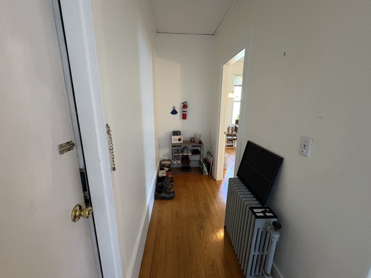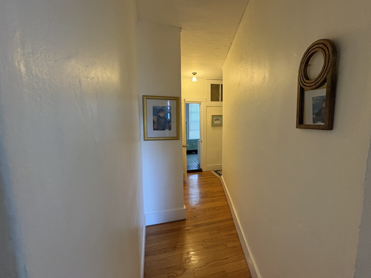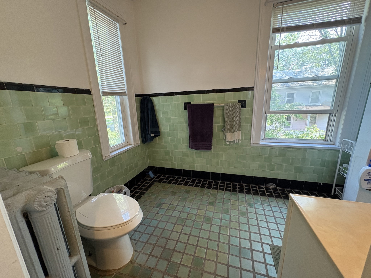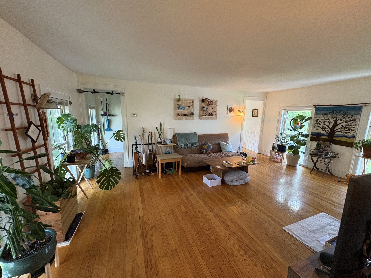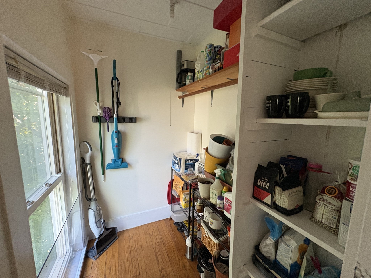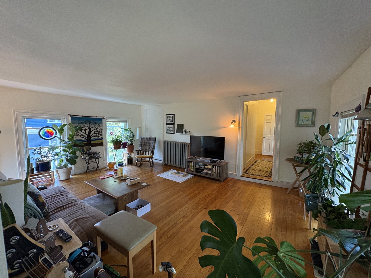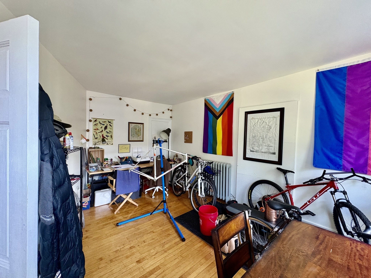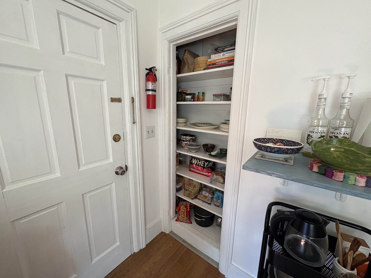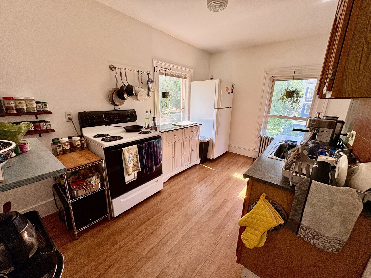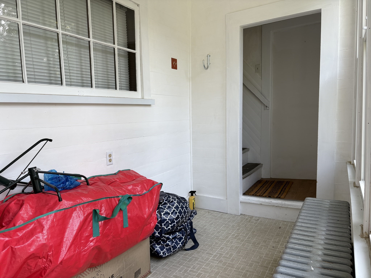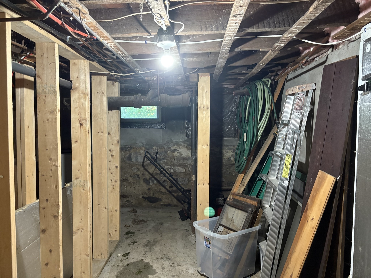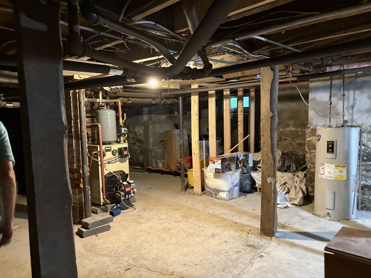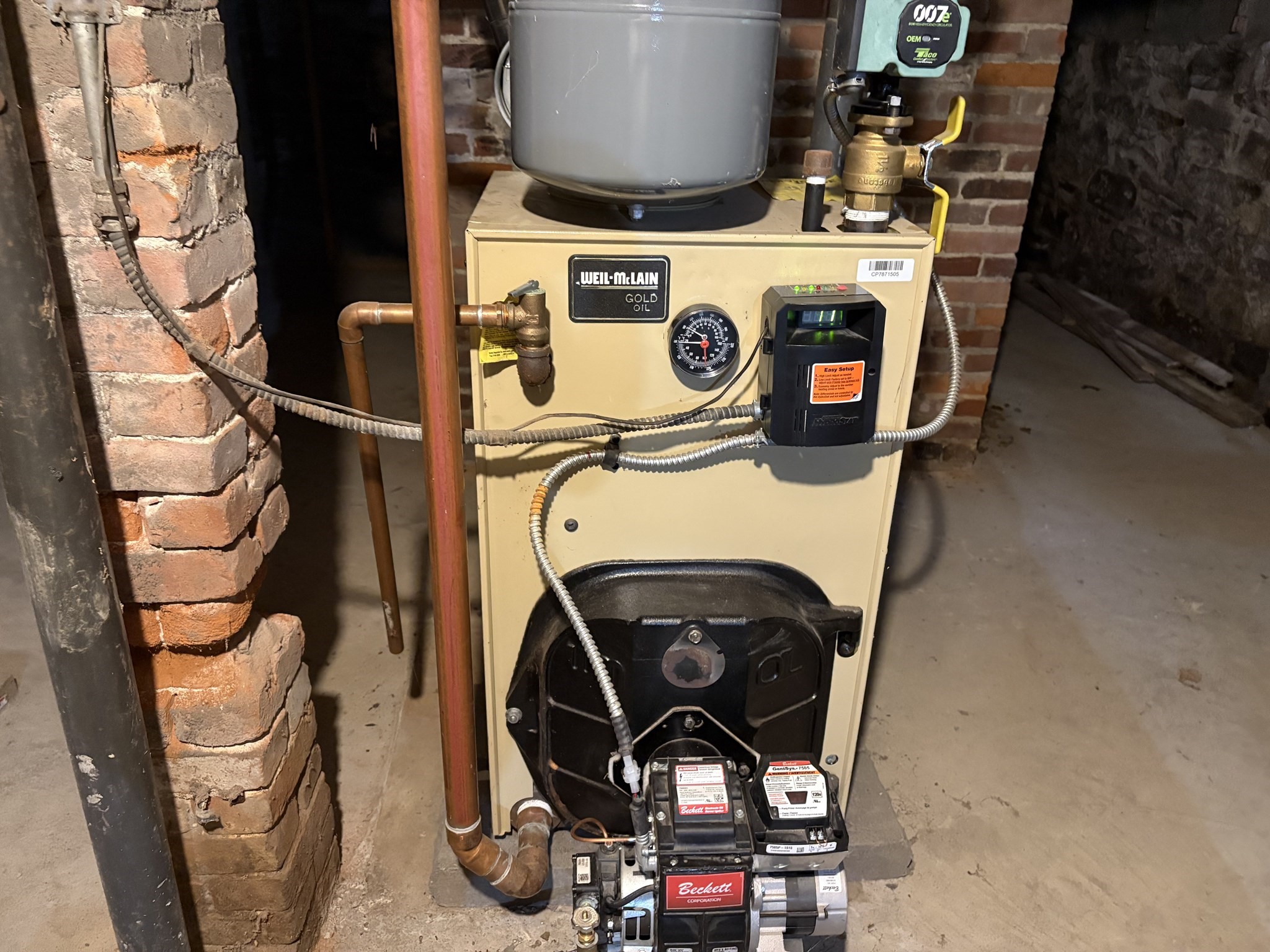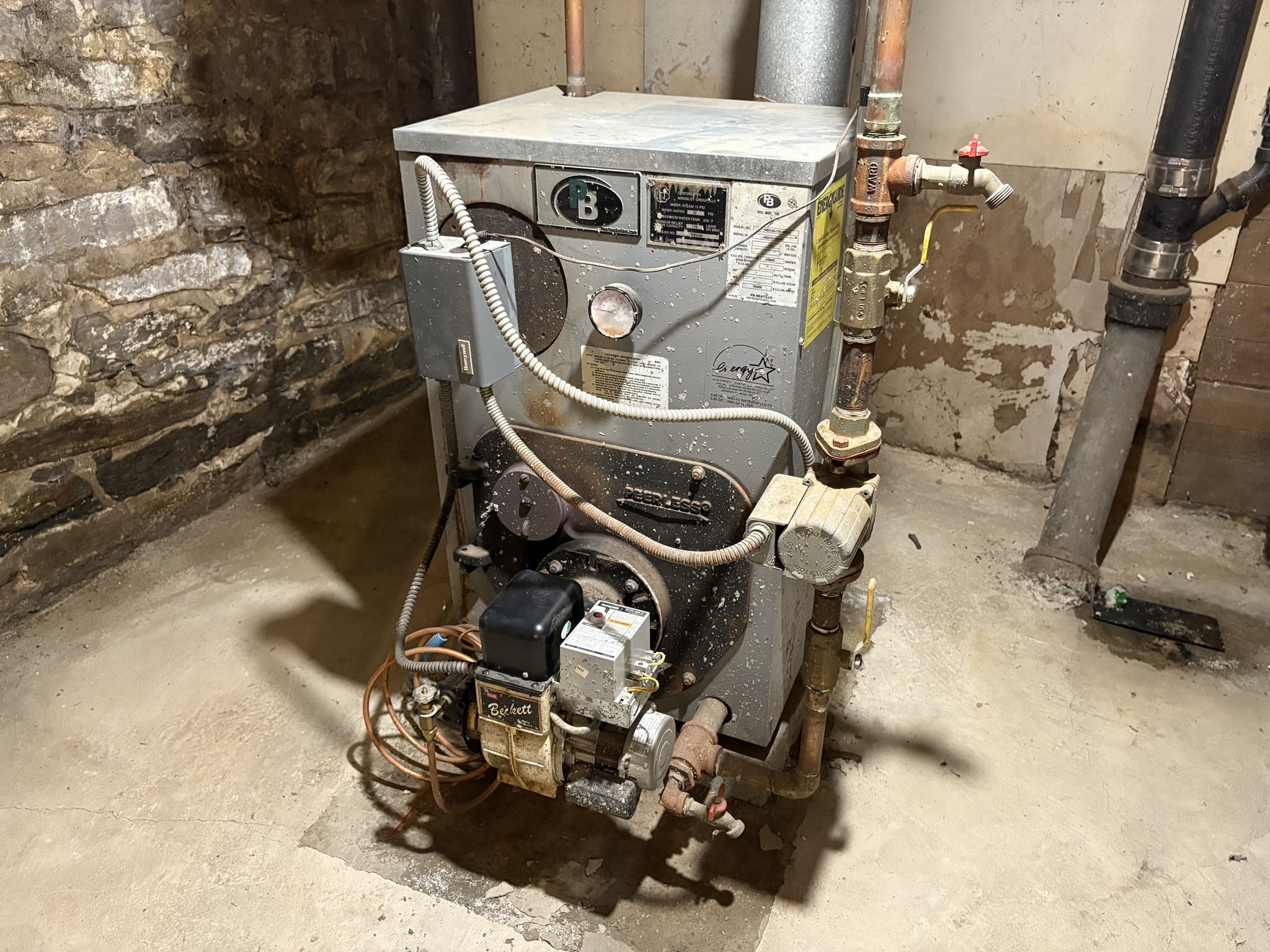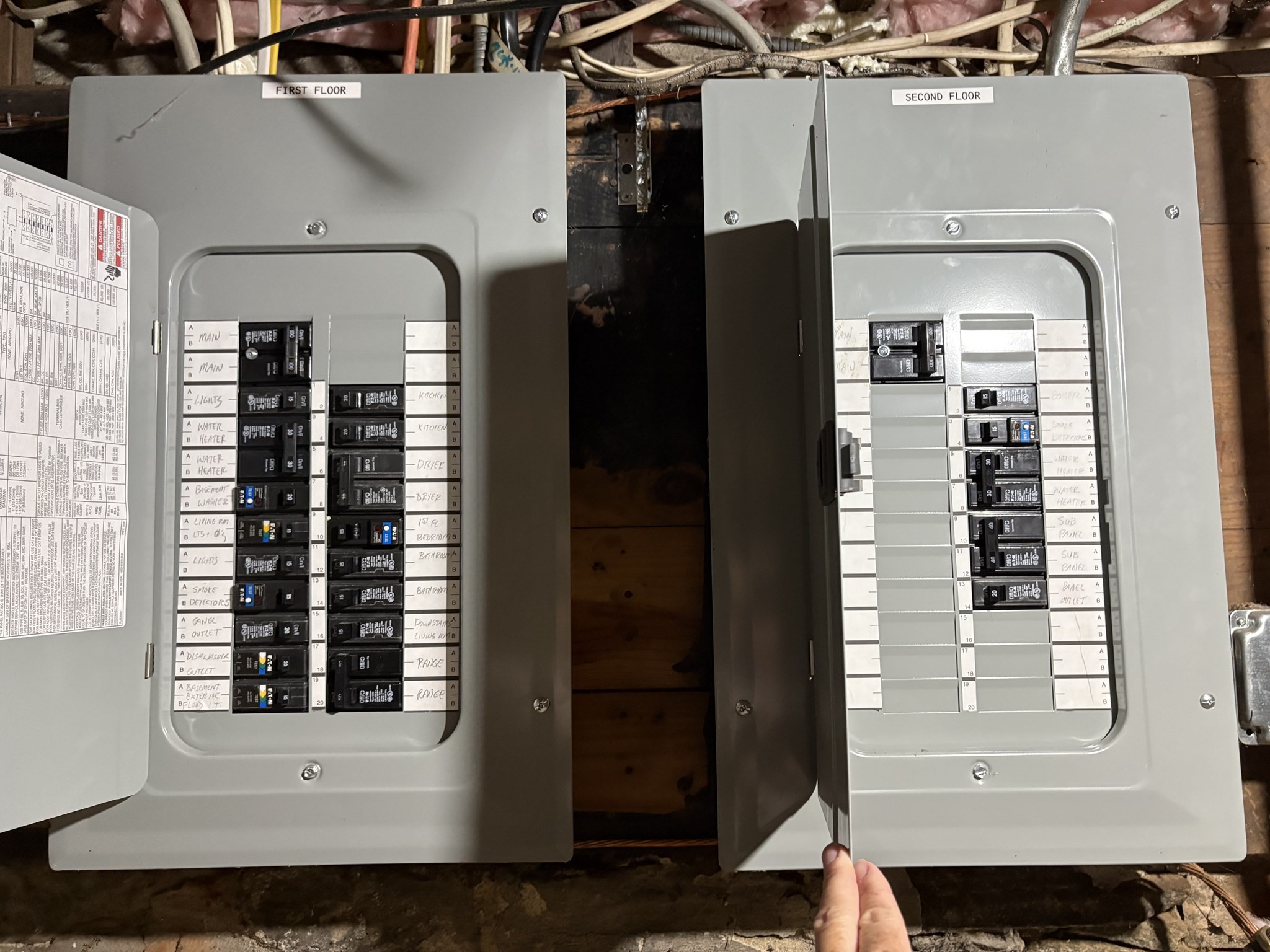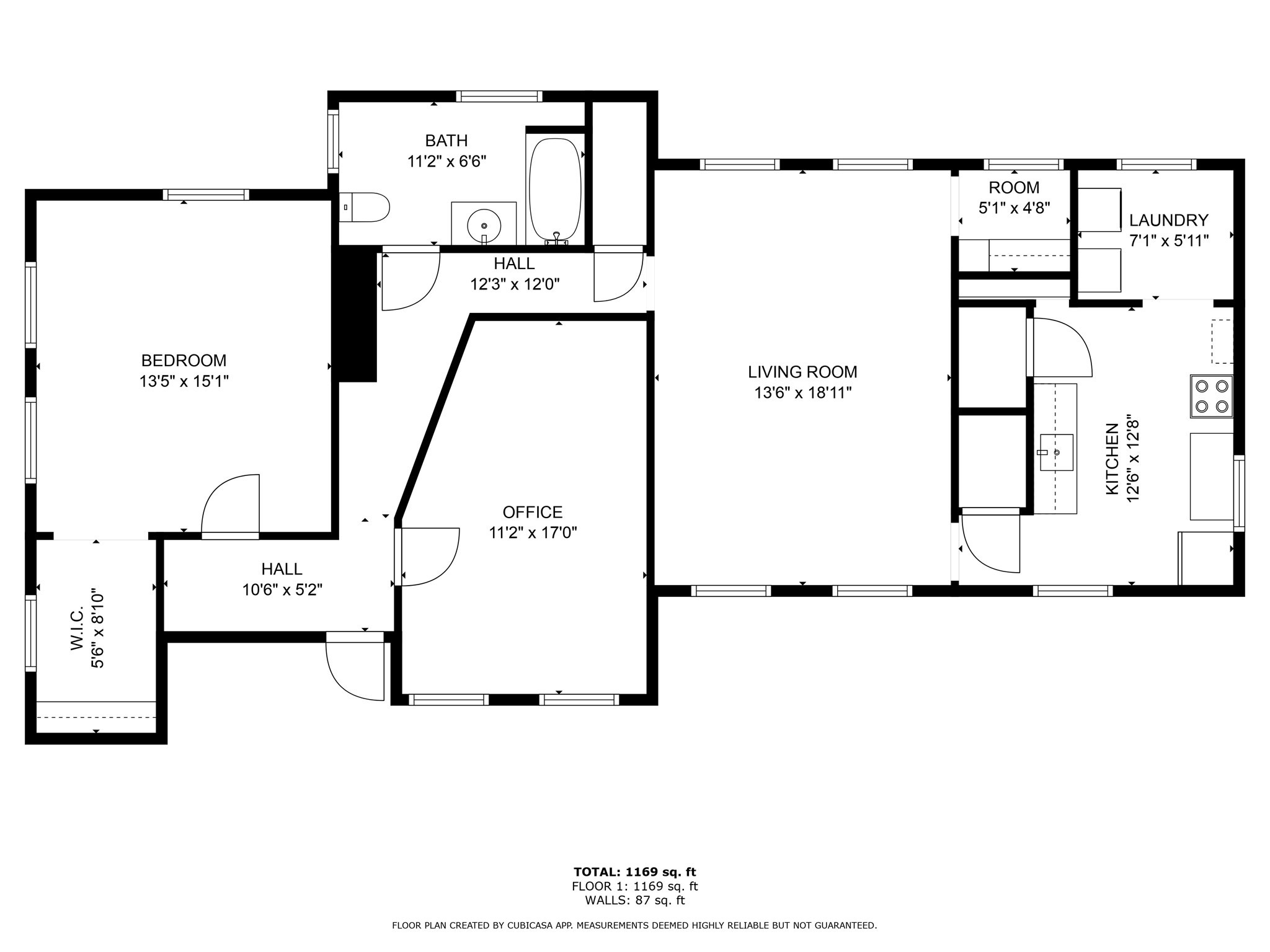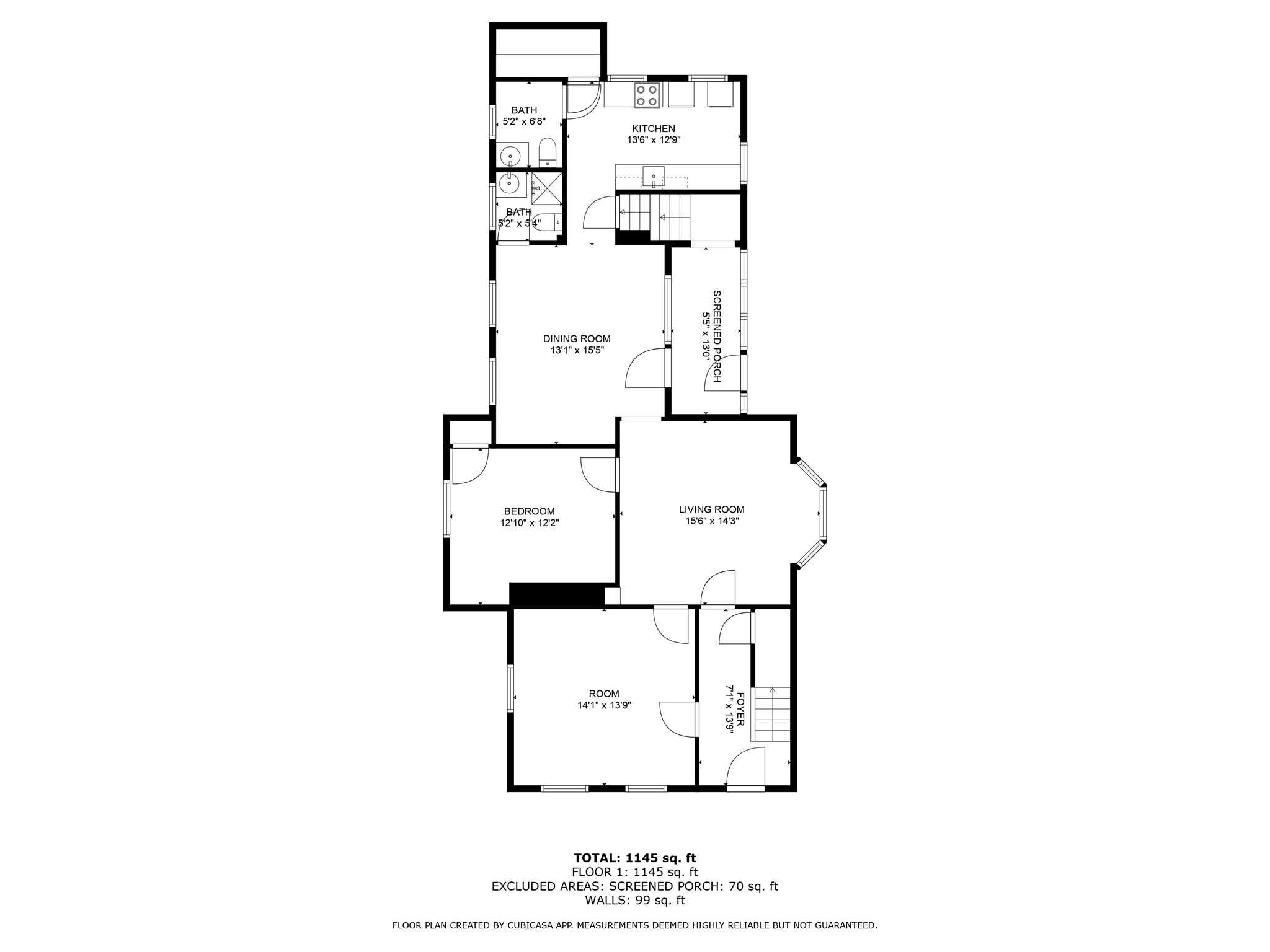Property Description
Property Overview
Property Details click or tap to expand
Building Information
- Total Units: 2
- Total Floors: 2
- Total Bedrooms: 4
- Total Full Baths: 2
- Total Fireplaces: 2
- Amenities: House of Worship, Park, Private School, Public School, Public Transportation, Shopping, Swimming Pool, University
- Basement Features: Concrete Floor, Full, Unfinished Basement, Walk Out
- Common Rooms: Kitchen, Living Room
- Common Interior Features: Bathroom with Shower Stall, Lead Certification Available, Pantry, Programmable Thermostat, Tile Floor, Walk-Up Attic
- Common Appliances: Dishwasher, Dryer, Range, Refrigerator, Washer, Washer Hookup
- Common Heating: Active Solar, Electric Baseboard, Electric Baseboard, Gas, Hot Air Gravity, Hot Water Baseboard, Hot Water Radiators, Oil, Radiant
- Common Cooling: None
Financial
- APOD Available: Yes
- Expenses Source: Owner Provided
- Gross Operating Income: 39600
- Gross Expenses: 5768
- Water/Sewer: 720
- INSC: 2700
- Repairs & Maintenance: 1500
- RFS: 598
- Miscellaneous Expense: 250
- Net Operating Income: 33832
Utilities
- Heat Zones: 2
- Electric Info: Circuit Breakers, Underground
- Energy Features: Insulated Doors, Insulated Windows, Prog. Thermostat
- Utility Connections: for Electric Dryer, for Electric Range, Washer Hookup
- Water: City/Town Water, Private
- Sewer: City/Town Sewer, Private
Unit 1 Description
- Included in Rent: Water
- Under Lease: No
- Floors: 1
- Levels: 1
Unit 2 Description
- Included in Rent: Water
- Under Lease: No
- Floors: 2
- Levels: 1
Construction
- Year Built: 1900
- Type: 2 Family - 2 Units Up/Down
- Construction Type: Aluminum, Frame
- Foundation Info: Fieldstone
- Roof Material: Shingle, Slate
- Flooring Type: Tile, Vinyl, Wood
- Lead Paint: Certified Treated
- Year Round: Yes
- Warranty: No
Other Information
- MLS ID# 73404477
- Last Updated: 08/06/25
Property History click or tap to expand
| Date | Event | Price | Price/Sq Ft | Source |
|---|---|---|---|---|
| 07/19/2025 | Active | $655,000 | $249 | MLSPIN |
| 07/19/2025 | Active | $655,000 | $249 | MLSPIN |
| 07/15/2025 | New | $655,000 | $249 | MLSPIN |
| 07/15/2025 | New | $655,000 | $249 | MLSPIN |
Mortgage Calculator
Home Value : $
Down Payment : $131000 - %
Interest Rate (%) : %
Mortgage Term : Years
Start After : Month
Annual Property Tax : %
Homeowner's Insurance : $
Monthly HOA : $
PMI : %
Map & Resources
Amherst College
University
0.22mi
Amherst Regional High School
Public Secondary School, Grades: 9-12
0.23mi
Amherst Regional Middle School
Public Middle School, Grades: 7-8
0.48mi
University of Massachusetts Amherst
University
0.58mi
Fort River Elementary School
Public Elementary School, Grades: K-6
0.67mi
Wildwood Elementary School
Public Elementary School, Grades: K-6
0.68mi
Morrill Science Center
School
1.18mi
The Common School
Private School, Grades: PK-5
1.38mi
Stackers Pub
Bar
0.42mi
The Drake
Bar
0.45mi
The Black Sheep
Cafe
0.36mi
LimeRed Teahouse
Cafe
0.39mi
Moge Tee
Bubble Tea (Cafe)
0.42mi
Coronation Cafe
Sandwich (Cafe)
0.42mi
Kwench Juice Cafe
Juice (Cafe). Offers: Vegan, Gluten Free, Lactose Free
0.43mi
Share Coffee
Coffee Shop
0.45mi
Hampshire Veterinary Hospital
Veterinary
1.3mi
Amherst Police Department
Local Police
0.31mi
University of Massachusetts Police Department
Police
1.4mi
Pelham Police Department
Local Police
2.17mi
Amherst Fire Department
Fire Station
0.45mi
Amherst Fire Department
Fire Station
1.47mi
Pelham Fire Department
Fire Station
2.18mi
Emily Dickinson Museum
Museum
0.17mi
The Evergreens
Museum
0.23mi
Beneski Museum of Natural History
Museum
0.4mi
Mead Art Museum
Museum
0.5mi
Amherst History Museum
Museum
0.51mi
Rausch Mineral Gallery
Museum
1.09mi
Warren P. McGuirk Alumni Stadium
Stadium. Sports: American Football
1.21mi
Grinnel Arena
Stadium
1.23mi
Amherst Fitness
Fitness Centre
0.59mi
Aerobics Studio
Fitness Centre. Sports: Yoga, Aerobics, Exercise
0.68mi
Recreation Center
Fitness Centre
1.26mi
Totman Gym
Fitness Centre
1.46mi
Memorial Field
Sports Centre. Sports: Baseball
0.67mi
Alumni Gymnasium
Sports Centre
0.71mi
LeFrak Gymnasium
Sports Centre
0.72mi
Garber Field
Sports Centre. Sports: Soccer, Lacrosse
1.06mi
Salem Street Conservation Land
Municipal Park
0.32mi
Saul Conservation Area
Nature Reserve
0.75mi
Gulliver Meadow Conservation Area
Municipal Park
0.78mi
Hart Farm
Municipal Park
0.97mi
Wildwood Conservation Area
Municipal Park
1.03mi
Amethyst Brook Conservation Area
Municipal Park
1.22mi
Wentworth Farm Conservation Area
Municipal Park
1.23mi
Bayberry Lane Conservation Land
Municipal Park
1.3mi
Kendrick Park Playground
Playground
0.49mi
Spray Park
Playground
1.35mi
Groff Park Playground
Playground
1.37mi
Amherst Golf Club
Golf Course
0.96mi
Amherst Eco Laundry
Laundry
0.53mi
Matt's Barber Shop
Hairdresser
0.4mi
Vici Hair Studio & Beauty Bar
Hairdresser
0.42mi
Hair By Harlow
Hairdresser
0.46mi
Sandy's Barber Shop
Hairdresser
0.46mi
Star Nails & Spa
Nails
0.52mi
STYLES by Deborah
Hairdresser
0.8mi
Mobil
Gas Station
0.41mi
CVS Pharmacy
Pharmacy
0.44mi
CVS Pharmacy
Pharmacy
1.29mi
Mom's House Chinese Food Market
Supermarket
0.52mi
Big Y
Supermarket
1.37mi
Stop & Shop
Supermarket
1.54mi
TJ Maxx
Department Store
1.61mi
Amherst Market
Convenience
0.45mi
Neighbor Food Mart
Convenience
0.53mi
Seller's Representative: Sherri Willey, William Raveis R.E. & Home Services
MLS ID#: 73404477
© 2025 MLS Property Information Network, Inc.. All rights reserved.
The property listing data and information set forth herein were provided to MLS Property Information Network, Inc. from third party sources, including sellers, lessors and public records, and were compiled by MLS Property Information Network, Inc. The property listing data and information are for the personal, non commercial use of consumers having a good faith interest in purchasing or leasing listed properties of the type displayed to them and may not be used for any purpose other than to identify prospective properties which such consumers may have a good faith interest in purchasing or leasing. MLS Property Information Network, Inc. and its subscribers disclaim any and all representations and warranties as to the accuracy of the property listing data and information set forth herein.
MLS PIN data last updated at 2025-08-06 09:46:00



