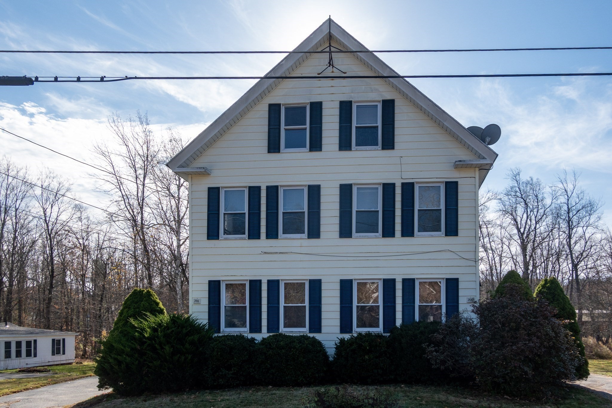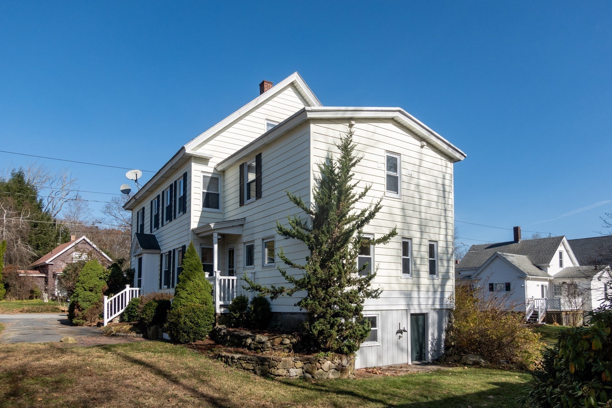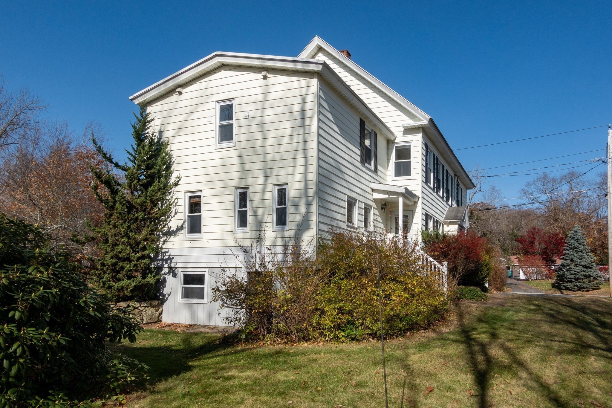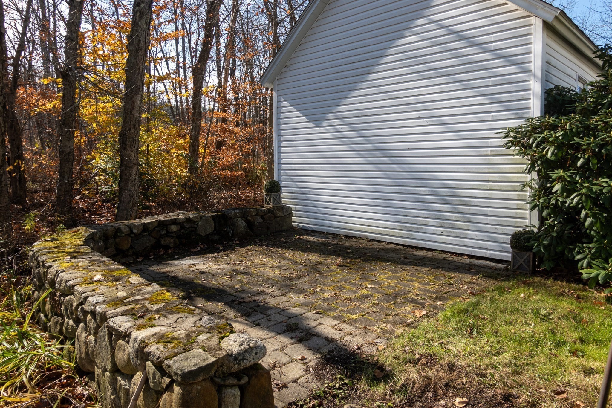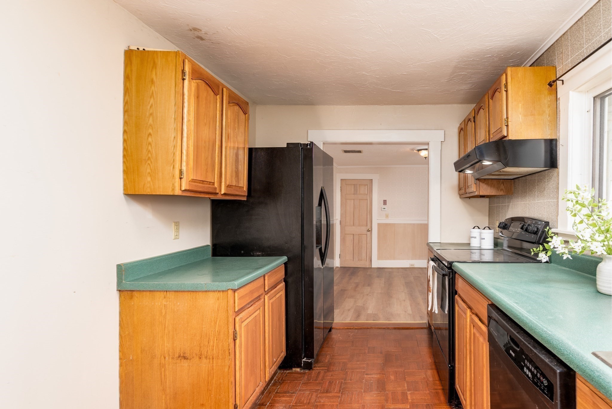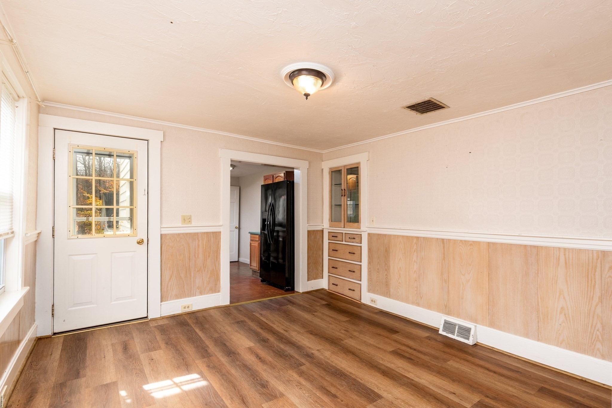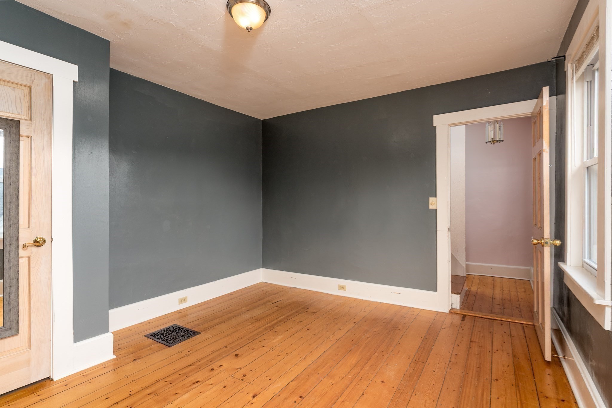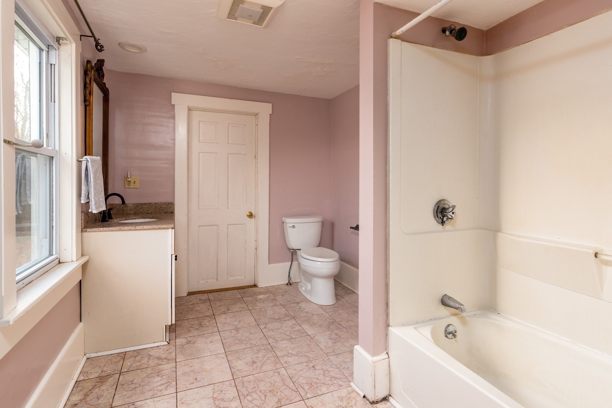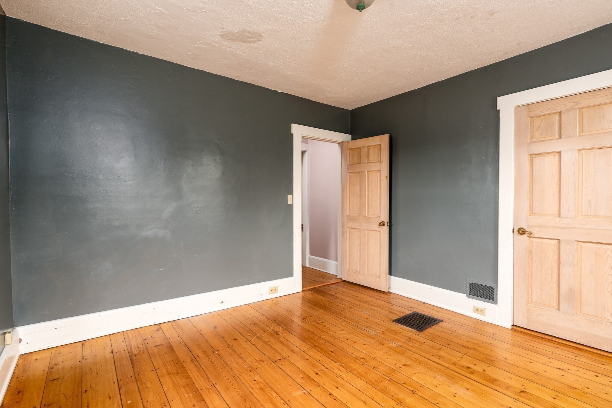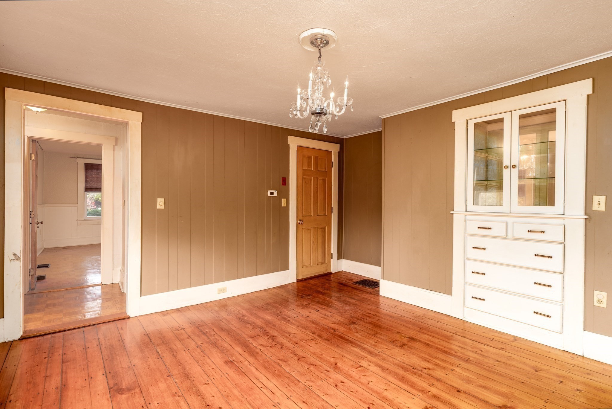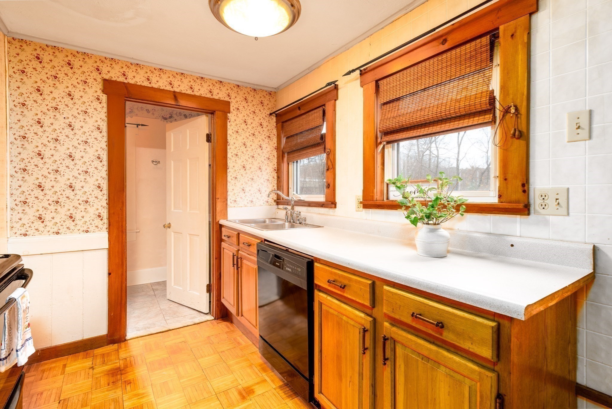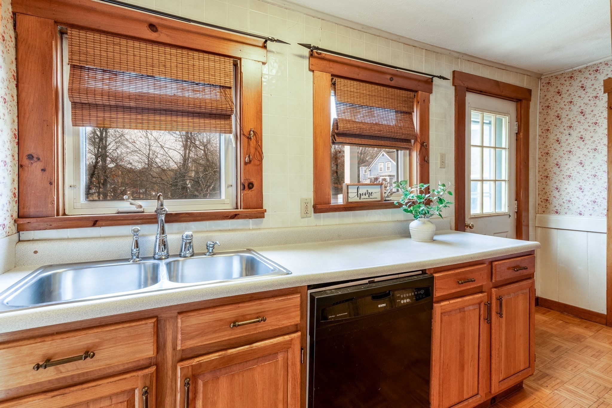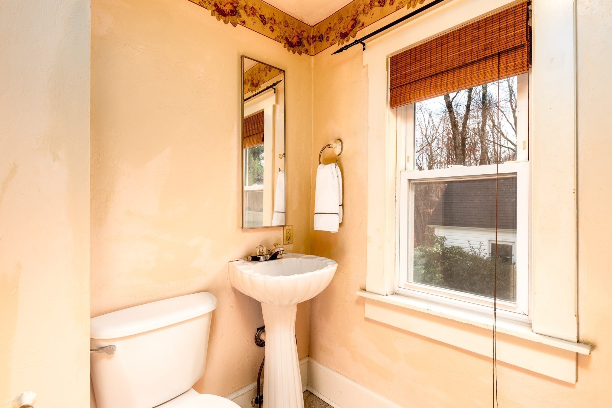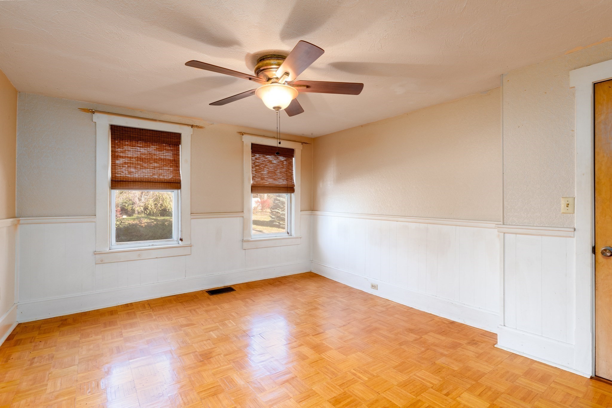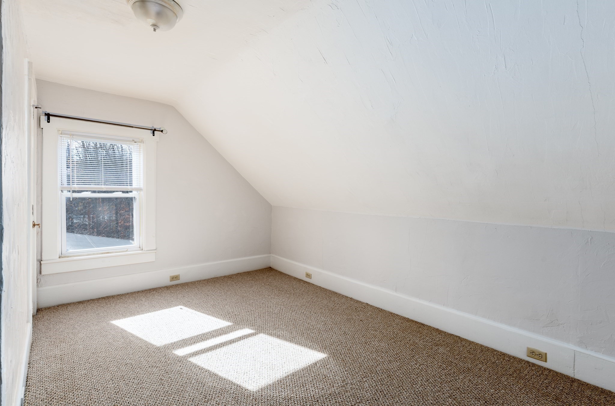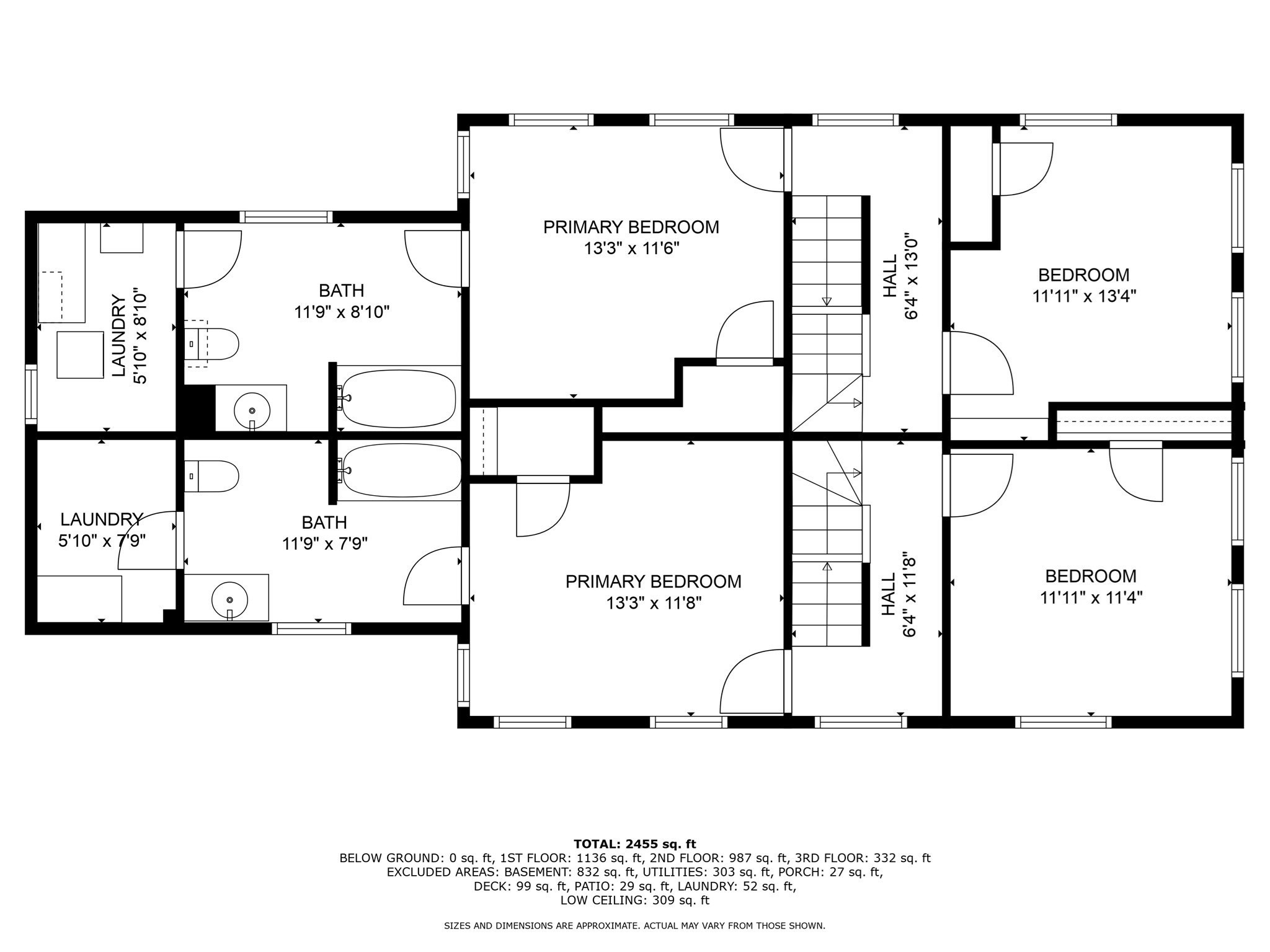Property Description
Property Overview
Property Details click or tap to expand
Building Information
- Total Units: 2
- Total Floors: 6
- Total Bedrooms: 8
- Total Full Baths: 2
- Total Half Baths: 2
- Basement Features: Full, Sump Pump, Walk Out
- Common Rooms: Dining Room, Kitchen, Living Room
- Common Interior Features: Bathroom With Tub, Ceiling Fans, Tile Floor
- Common Appliances: Dishwasher, Range, Refrigerator, Washer Hookup
- Common Heating: Electric Baseboard, Oil, Radiant
Financial
- APOD Available: No
Utilities
- Heat Zones: 2
- Electric Info: 100 Amps, Other (See Remarks)
- Utility Connections: for Electric Dryer, for Electric Oven, Washer Hookup
- Water: City/Town Water, Private
- Sewer: City/Town Sewer, Private
Unit 1 Description
- Under Lease: No
- Floors: 1
- Levels: 3
Unit 2 Description
- Under Lease: No
- Floors: 1
- Levels: 3
Construction
- Year Built: 1900
- Type: Duplex
- Construction Type: Aluminum, Frame
- Foundation Info: Irregular
- Roof Material: Aluminum, Asphalt/Fiberglass Shingles
- Flooring Type: Tile, Wall to Wall Carpet, Wood
- Lead Paint: Unknown
- Year Round: Yes
- Warranty: No
Other Information
- MLS ID# 73308369
- Last Updated: 11/07/24
- Terms: Assumable, Seller W/Participate
Mortgage Calculator
Map & Resources
Whitney School
School
0.49mi
Briggs Elementary School
Public Elementary School, Grades: PK-5
0.57mi
Overlook Middle School
Public Middle School, Grades: 6-8
0.69mi
Oakmont Regional High School
Public Secondary School, Grades: 9-12
0.81mi
Dunkin'
Donut & Coffee Shop
0.29mi
Ashburnham Fire Department
Fire Station
0.1mi
High Ridge Wildlife Management Area
State Park
0.2mi
Lake Wampanoag Wildlife Sanctuary
Land Trust Park
0.74mi
Ashburnham Wildlife Management Area
Nature Reserve
0.87mi
Westminster State Forest
Recreation Ground
0.9mi
Mobil
Gas Station
0.28mi
Mr. Mikes Mini Mart
Convenience
0.29mi
Seller's Representative: Lisa Pagan, Keller Williams Elite
MLS ID#: 73308369
© 2024 MLS Property Information Network, Inc.. All rights reserved.
The property listing data and information set forth herein were provided to MLS Property Information Network, Inc. from third party sources, including sellers, lessors and public records, and were compiled by MLS Property Information Network, Inc. The property listing data and information are for the personal, non commercial use of consumers having a good faith interest in purchasing or leasing listed properties of the type displayed to them and may not be used for any purpose other than to identify prospective properties which such consumers may have a good faith interest in purchasing or leasing. MLS Property Information Network, Inc. and its subscribers disclaim any and all representations and warranties as to the accuracy of the property listing data and information set forth herein.
MLS PIN data last updated at 2024-11-07 14:44:00




