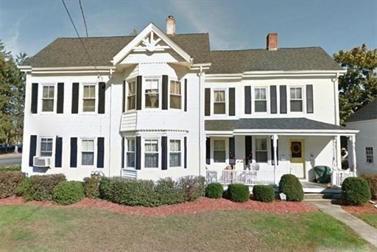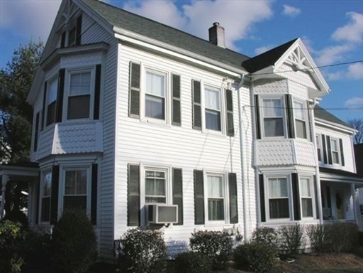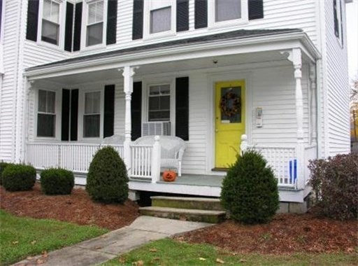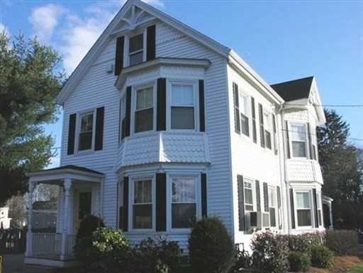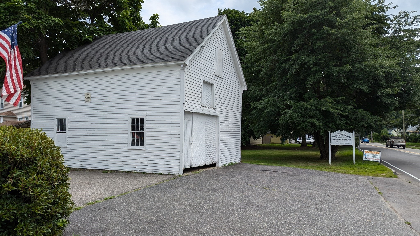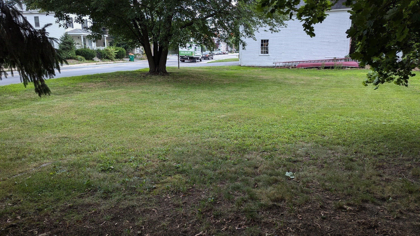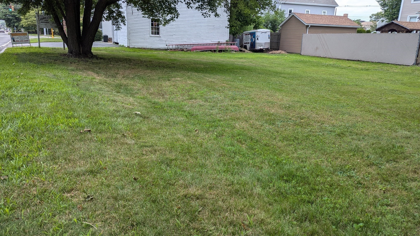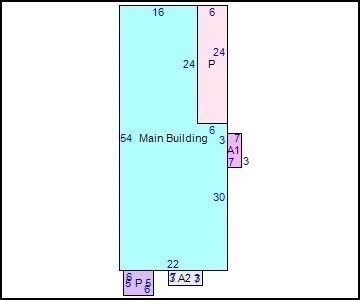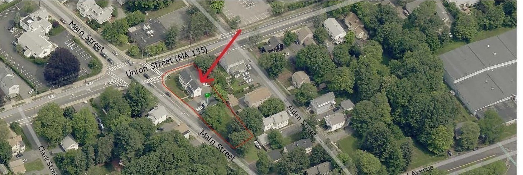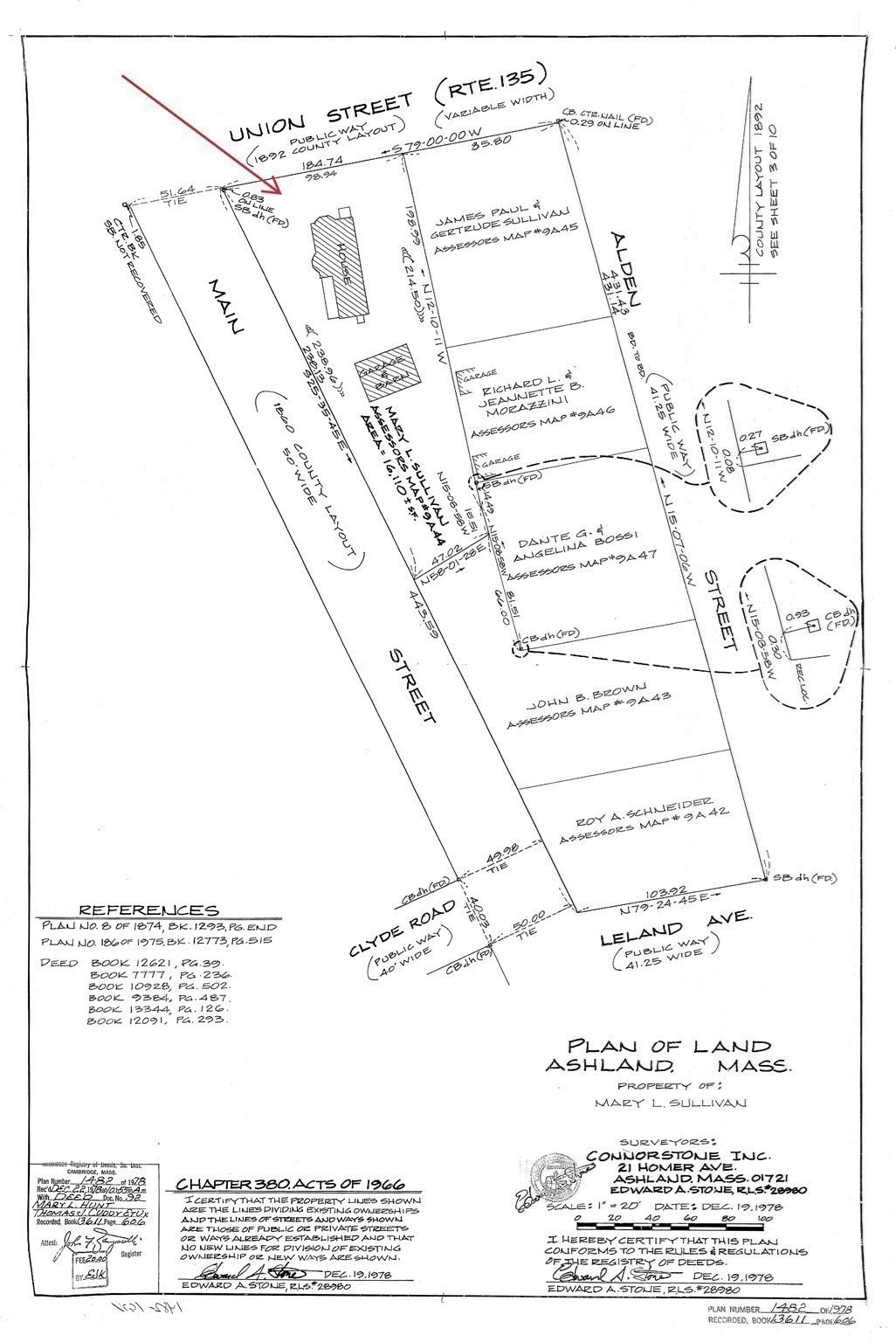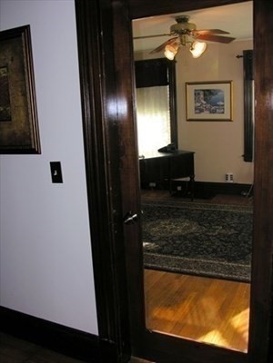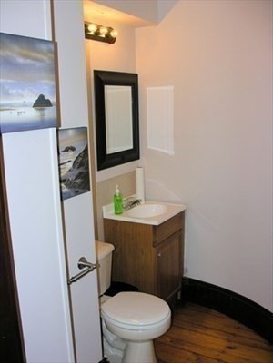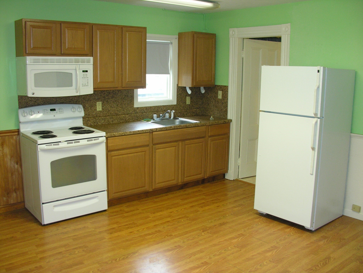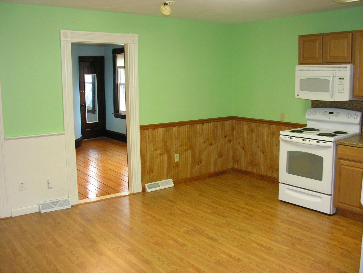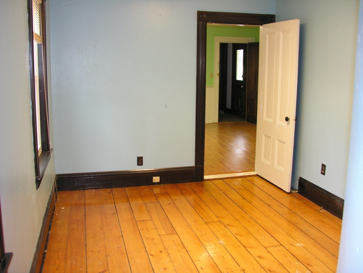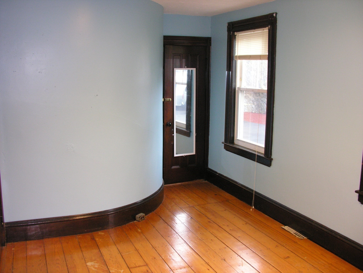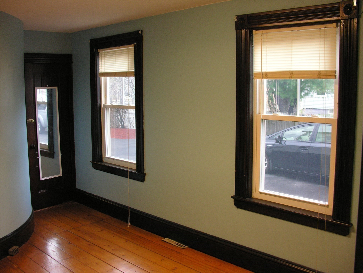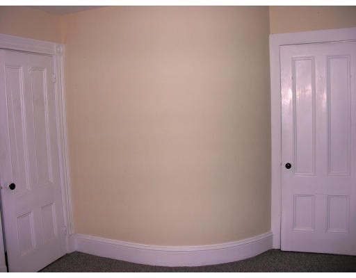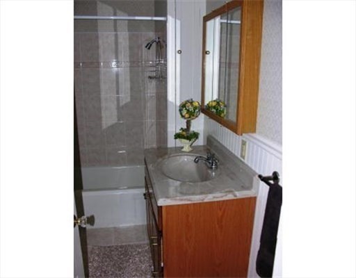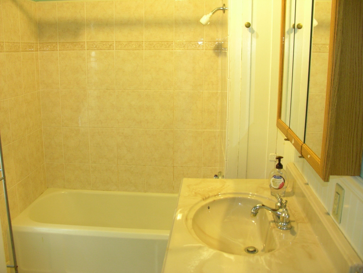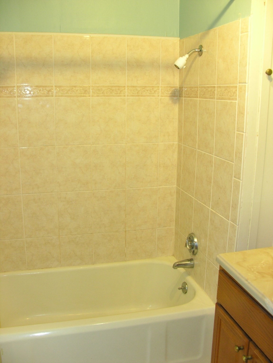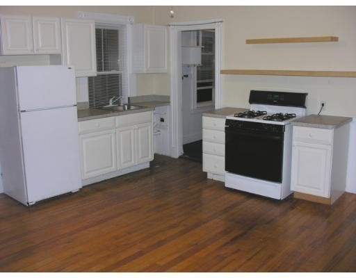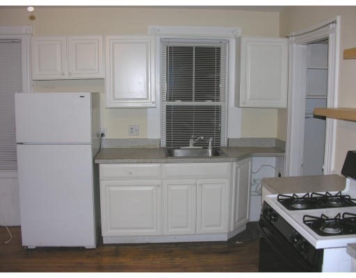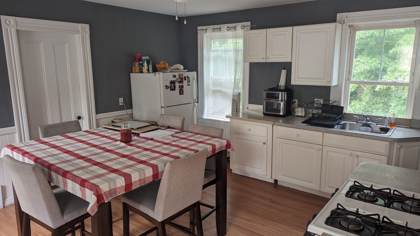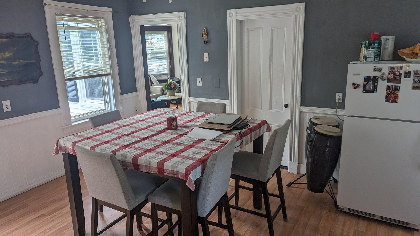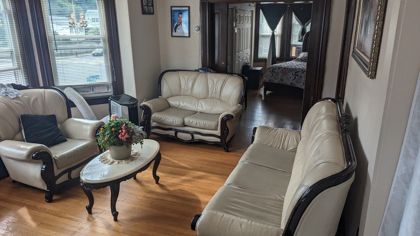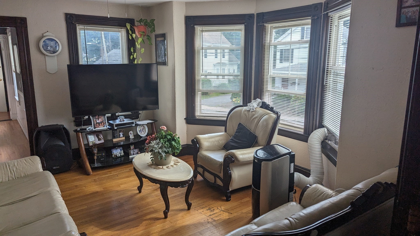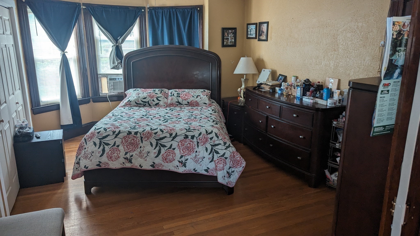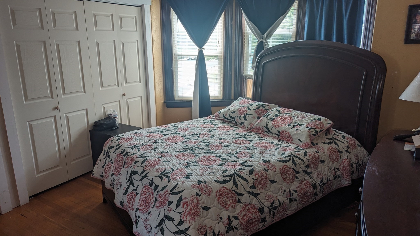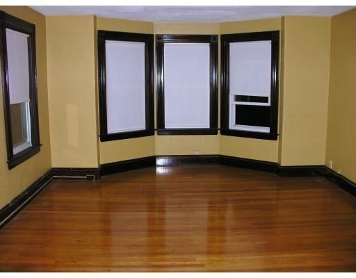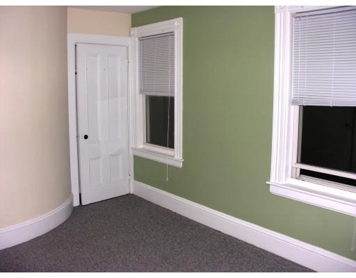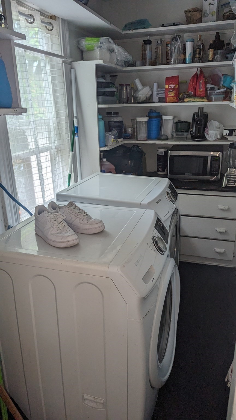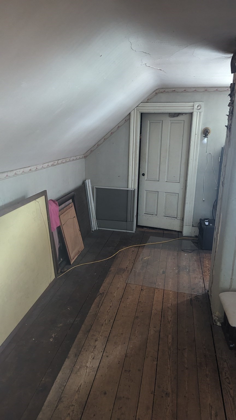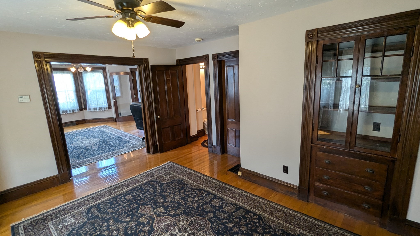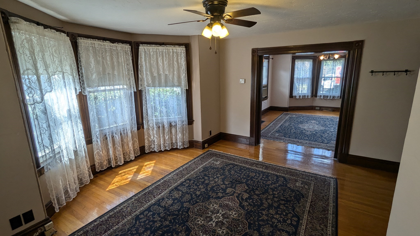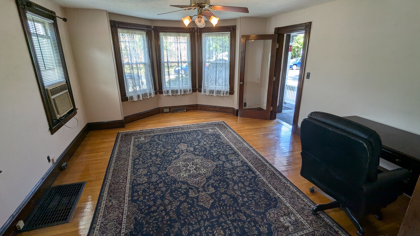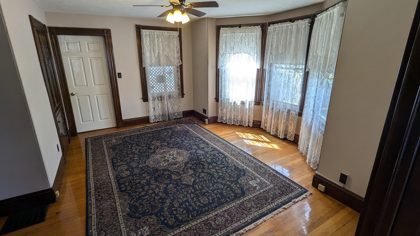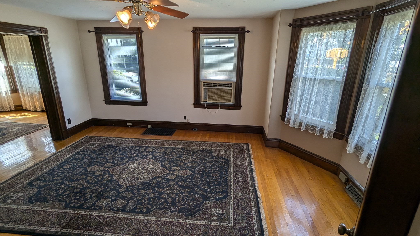Property Description
Property Overview
Property Details click or tap to expand
Building Information
- Total Units: 3
- Total Floors: 4
- Total Bedrooms: 4
- Total Full Baths: 2
- Total Half Baths: 1
- Amenities: Bike Path, Conservation Area, Golf Course, Highway Access, House of Worship, Medical Facility, Park, Private School, Public School, Public Transportation, Shopping, Stables, Swimming Pool, Tennis Court, T-Station, University, Walk/Jog Trails
- Basement Features: Concrete Floor, Full, Interior Access, Sump Pump, Unfinished Basement
- Common Rooms: Kitchen, Living Room
- Common Interior Features: Bathroom With Tub & Shower, Country Kitchen, Other (See Remarks), Pantry, Tile Floor, Walk-Up Attic
- Common Appliances: Range, Refrigerator, Washer Hookup
- Common Heating: Central Heat, Electric, Extra Flue, Forced Air, Gas, Heat Pump, Oil
Financial
- APOD Available: No
- Expenses Source: Limited Information, Other (See Remarks)
- Gross Operating Income: 42480
- Gross Expenses: 16686
- Net Operating Income: 42480
Utilities
- Heat Zones: 2
- Electric Info: 200 Amps, Individually Metered, Varies per Unit
- Energy Features: Insulated Windows
- Utility Connections: for Electric Oven, for Gas Dryer, for Gas Range, Varies per Unit, Washer Hookup
- Water: City/Town Water, Private
- Sewer: City/Town Sewer, Private
Unit 1 Description
- Included in Rent: Electric, Heat, Hot Water, Water
- Under Lease: No
- Floors: 1
- Levels: 1
Unit 2 Description
- Included in Rent: Electric, Gas, Heat, Hot Water, Water
- Under Lease: No
- Floors: 1
- Levels: 1
Unit 3 Description
- Included in Rent: Heat, Hot Water, Water
- Under Lease: No
- Floors: 2
- Levels: 1
Construction
- Year Built: 1900
- Type: 2 Family - 2 Units Up/Down
- Construction Type: Aluminum, Frame
- Foundation Info: Brick, Fieldstone
- Roof Material: Aluminum, Asphalt/Fiberglass Shingles
- Flooring Type: Hardwood, Tile, Vinyl, Wood
- Lead Paint: Unknown
- Warranty: No
Other Information
- MLS ID# 73286911
- Last Updated: 01/03/25
Property History click or tap to expand
| Date | Event | Price | Price/Sq Ft | Source |
|---|---|---|---|---|
| 12/23/2024 | Active | $795,000 | $331 | MLSPIN |
| 12/23/2024 | Active | $795,000 | $331 | MLSPIN |
| 12/19/2024 | Price Change | $795,000 | $331 | MLSPIN |
| 12/19/2024 | Price Change | $795,000 | $331 | MLSPIN |
| 09/11/2024 | Active | $875,000 | $365 | MLSPIN |
| 09/11/2024 | Active | $875,000 | $365 | MLSPIN |
| 09/07/2024 | New | $875,000 | $365 | MLSPIN |
| 09/07/2024 | New | $875,000 | $365 | MLSPIN |
| 08/13/2024 | Canceled | $995,000 | $415 | MLSPIN |
| 08/13/2024 | Canceled | $995,000 | $415 | MLSPIN |
| 06/10/2024 | Active | $995,000 | $415 | MLSPIN |
| 06/10/2024 | Active | $995,000 | $415 | MLSPIN |
| 06/06/2024 | New | $995,000 | $415 | MLSPIN |
| 06/06/2024 | New | $995,000 | $415 | MLSPIN |
Mortgage Calculator
Map & Resources
William Pittaway Elementary School
Public Elementary School, Grades: PK
0.1mi
David Mindess School
Public Elementary School, Grades: 3-5
0.47mi
Ashland Middle School
Public Middle School, Grades: 6-8
0.81mi
Ashland High School
Public Secondary School, Grades: 9-12
0.87mi
Dunkin' Donuts
Donut (Fast Food)
0.51mi
Hanto
Chinese & Japanese & Hibachi Restaurant
0.26mi
Marathon Deli
Sandwich Restaurant
0.35mi
Mexico City Taqueria
Mexican Restaurant
0.35mi
Doragon Ramen
Ramen Restaurant
0.36mi
Honey Dew Donuts
Coffee Shop
0.37mi
Ashland Police Department
Local Police
0.35mi
Ashland Fire Department
Fire Station
0.33mi
Ashland Fire Department
Fire Station
1.17mi
Encompass Fitness
Fitness Centre
0.25mi
Stone Park
Municipal Park
0.24mi
The Corner Spot
Park
0.45mi
Ashland State Park
State Park
0.23mi
Pout Rock
Private Park
0.27mi
Sudbury River Park 2
Municipal Park
0.4mi
Abandoned Well
Municipal Park
0.79mi
Stone Park Playground
Playground
0.29mi
Ashland Open Space Land3
Recreation Ground
0.75mi
Needham Bank
Bank
0.29mi
Middlesex Savings Bank
Bank
0.31mi
Santander
Bank
0.34mi
Sophia's Day Spa
Spa
0.26mi
Hair 101
Hair Dresser
0.27mi
Shell
Gas Station
0.21mi
Mobil
Gas Station
0.77mi
Ashland Public Library
Library
0.3mi
CVS Pharmacy
Pharmacy
0.31mi
Family Dollar
Variety Store
0.27mi
Seller's Representative: Matt Cuddy, CUDDY Real Estate
MLS ID#: 73286911
© 2025 MLS Property Information Network, Inc.. All rights reserved.
The property listing data and information set forth herein were provided to MLS Property Information Network, Inc. from third party sources, including sellers, lessors and public records, and were compiled by MLS Property Information Network, Inc. The property listing data and information are for the personal, non commercial use of consumers having a good faith interest in purchasing or leasing listed properties of the type displayed to them and may not be used for any purpose other than to identify prospective properties which such consumers may have a good faith interest in purchasing or leasing. MLS Property Information Network, Inc. and its subscribers disclaim any and all representations and warranties as to the accuracy of the property listing data and information set forth herein.
MLS PIN data last updated at 2025-01-03 19:40:00



