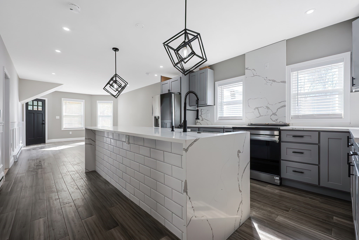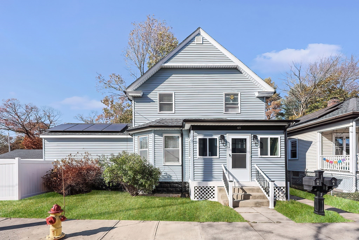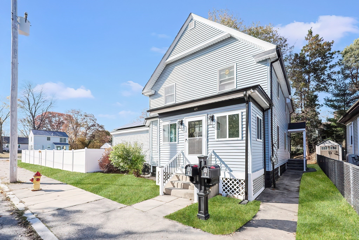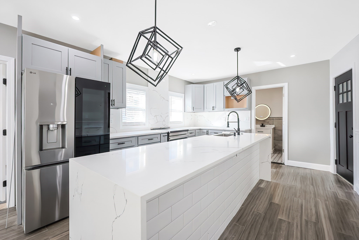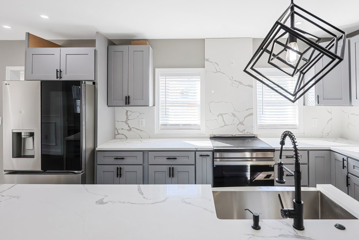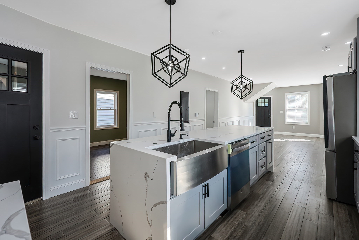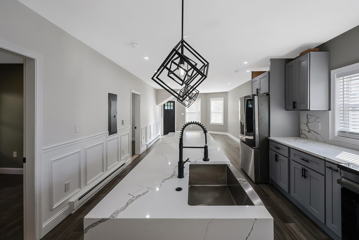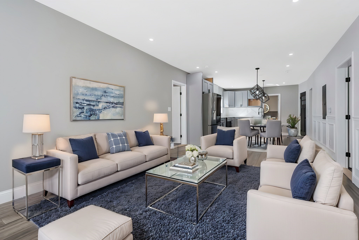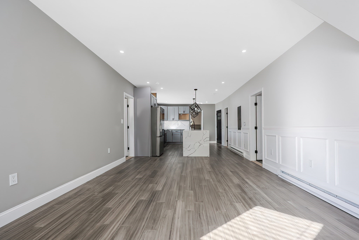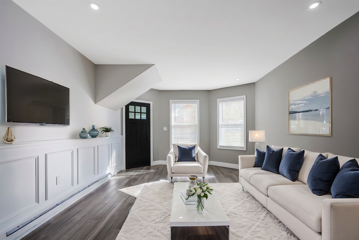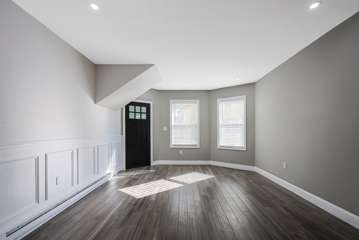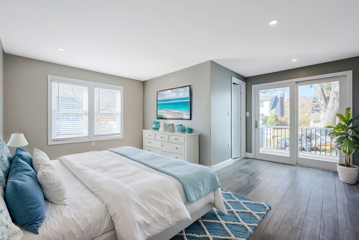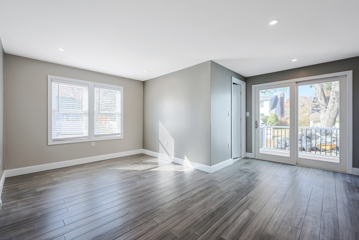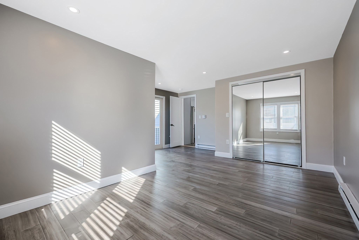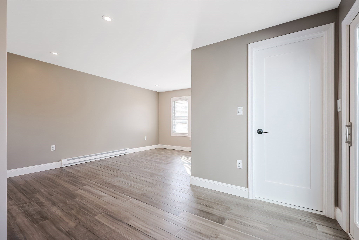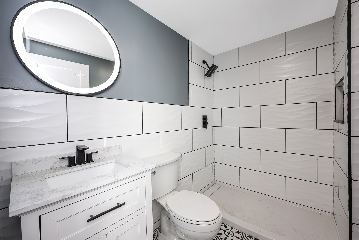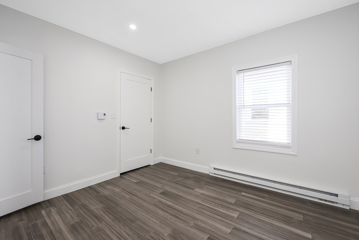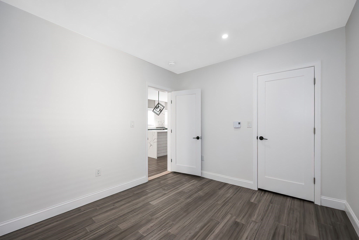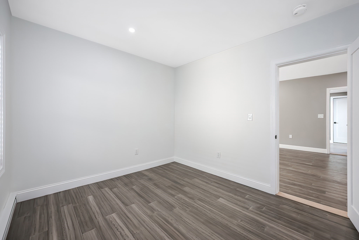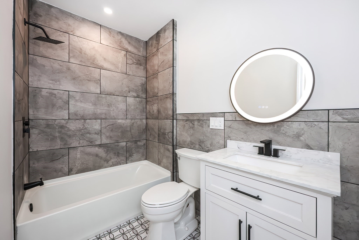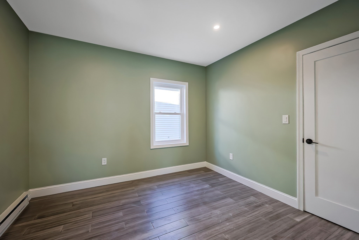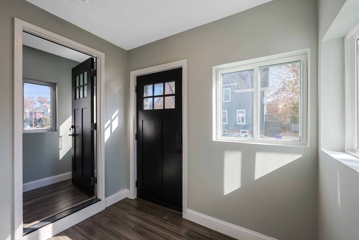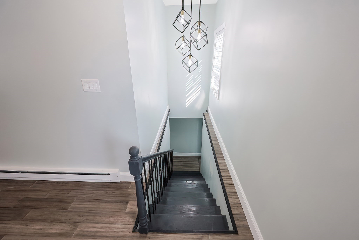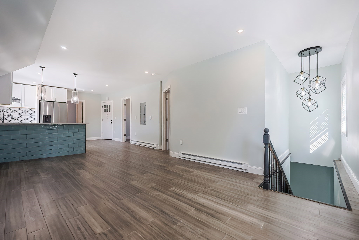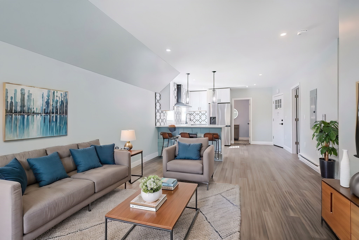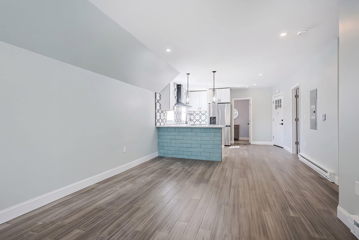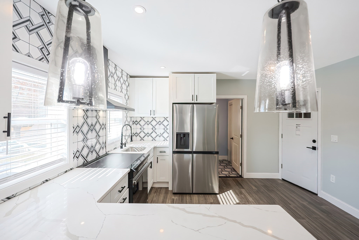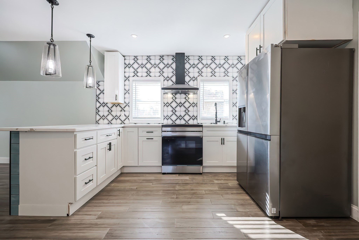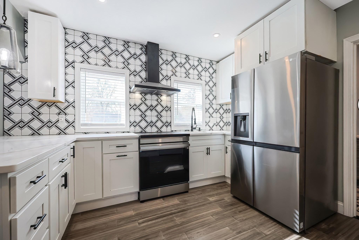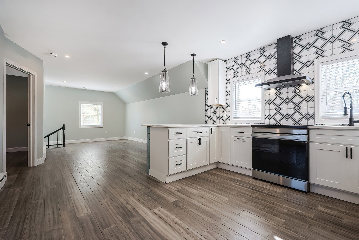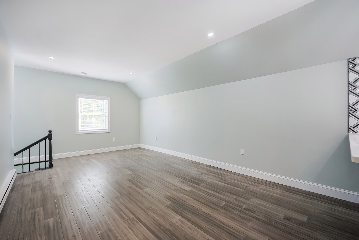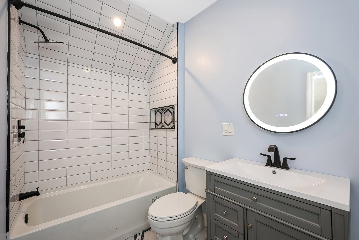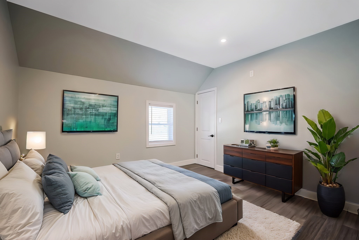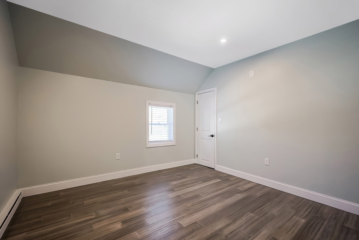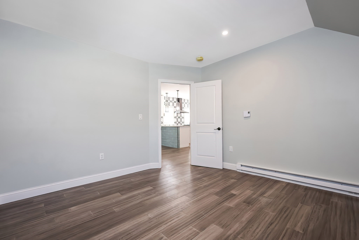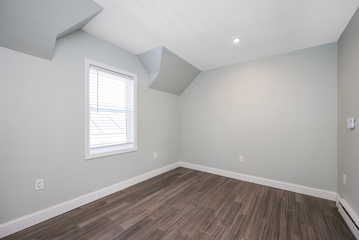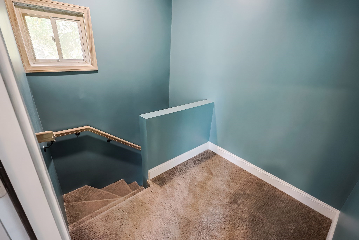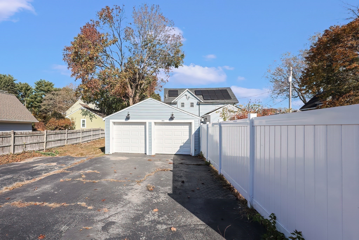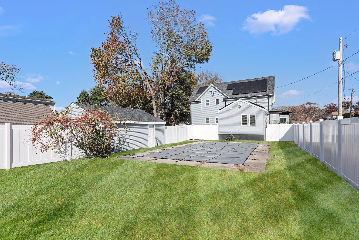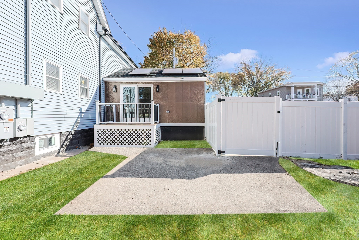Property Description
Property Overview
Property Details click or tap to expand
Building Information
- Total Units: 2
- Total Floors: 4
- Total Bedrooms: 5
- Total Full Baths: 3
- Amenities: Conservation Area, Golf Course, Highway Access, House of Worship, Laundromat, Medical Facility, Park, Private School, Public School, Public Transportation, Shopping, Stables, Swimming Pool, Tennis Court, T-Station, Walk/Jog Trails
- Basement Features: Concrete Floor, Full
- Common Rooms: Kitchen, Living Room, Mudroom
- Common Interior Features: Bathroom with Shower Stall, Bathroom With Tub & Shower, Programmable Thermostat, Stone/Granite/Solid Counters, Tile Floor, Upgraded Cabinets, Upgraded Countertops
- Common Appliances: Dishwasher, Disposal, Range, Refrigerator, Washer Hookup
- Common Heating: Active Solar, Electric, Forced Air, Passive Solar, Space Heater
Financial
- APOD Available: No
- Expenses Source: Not Available
Utilities
- Heat Zones: 7
- Electric Info: 200 Amps, Individually Metered
- Energy Features: Insulated Windows, Prog. Thermostat
- Utility Connections: for Electric Dryer, for Electric Oven, for Electric Range, Icemaker Connection, Washer Hookup
- Water: City/Town Water, Private
- Sewer: City/Town Sewer, Private
Unit 1 Description
- Under Lease: No
- Floors: 1
- Levels: 2
Unit 2 Description
- Under Lease: No
- Floors: 2
- Levels: 2
Construction
- Year Built: 1912
- Construction Type: Aluminum, Frame
- Foundation Info: Fieldstone
- Roof Material: Aluminum, Asphalt/Fiberglass Shingles
- Flooring Type: Bamboo, Tile
- Lead Paint: Unknown
- Warranty: No
Other Information
- MLS ID# 73310365
- Last Updated: 11/14/24
Property History click or tap to expand
| Date | Event | Price | Price/Sq Ft | Source |
|---|---|---|---|---|
| 11/14/2024 | Contingent | $749,900 | $359 | MLSPIN |
| 11/10/2024 | Active | $749,900 | $359 | MLSPIN |
| 11/06/2024 | New | $749,900 | $359 | MLSPIN |
| 05/03/2023 | Sold | $420,000 | $196 | MLSPIN |
| 04/07/2023 | Under Agreement | $399,900 | $187 | MLSPIN |
| 03/24/2023 | Contingent | $399,900 | $187 | MLSPIN |
| 03/20/2023 | Active | $399,900 | $187 | MLSPIN |
| 03/16/2023 | New | $399,900 | $187 | MLSPIN |
Mortgage Calculator
Map & Resources
Attleboro Community Academy
Public Secondary School, Grades: 7-12
0.17mi
Attleboro High School
Public Secondary School, Grades: 9-12
0.17mi
Tiffany School
School
0.24mi
Attleboro Virtual Academy
Public Secondary School, Grades: 9-12
0.26mi
A. Irvin Studley Elementary School
Public Elementary School, Grades: K-4
0.33mi
Cyril K. Brennan Middle School
Public Middle School, Grades: 5-8
0.35mi
Cyril K Brennan Middle School
Grades: 7-9
0.68mi
Cyril K. Brennan Middle School
Public School, Grades: 5-8
0.69mi
Attleboro Fire Department
Fire Station
1.07mi
Attleboro Police Department
Local Police
1.21mi
Capron Park
Municipal Park
0.15mi
Highland Park
Park
0.33mi
Judith H. Robbins Riverfront Park
Park
0.63mi
Cumberland Farms
Gas Station
0.92mi
Cumberland Farms
Convenience
0.93mi
Seller's Representative: Tina Hartley, RE/MAX Professionals
MLS ID#: 73310365
© 2024 MLS Property Information Network, Inc.. All rights reserved.
The property listing data and information set forth herein were provided to MLS Property Information Network, Inc. from third party sources, including sellers, lessors and public records, and were compiled by MLS Property Information Network, Inc. The property listing data and information are for the personal, non commercial use of consumers having a good faith interest in purchasing or leasing listed properties of the type displayed to them and may not be used for any purpose other than to identify prospective properties which such consumers may have a good faith interest in purchasing or leasing. MLS Property Information Network, Inc. and its subscribers disclaim any and all representations and warranties as to the accuracy of the property listing data and information set forth herein.
MLS PIN data last updated at 2024-11-14 10:57:00



