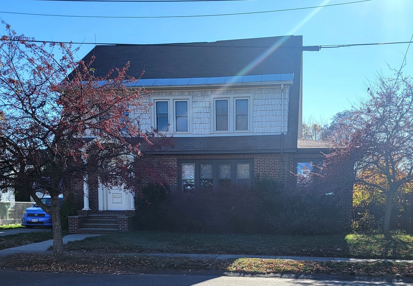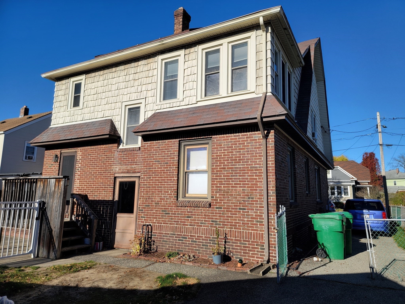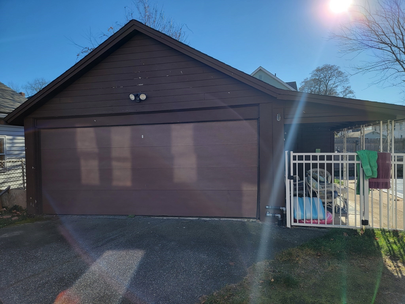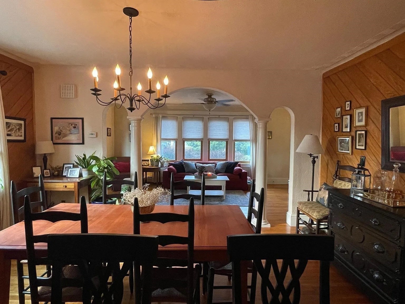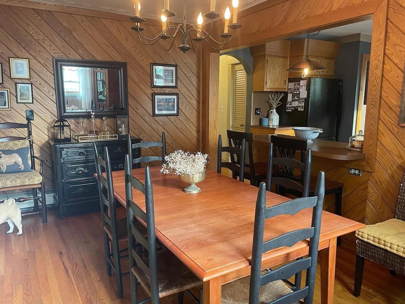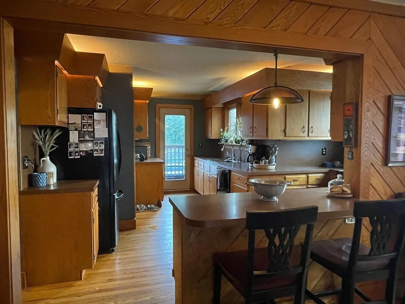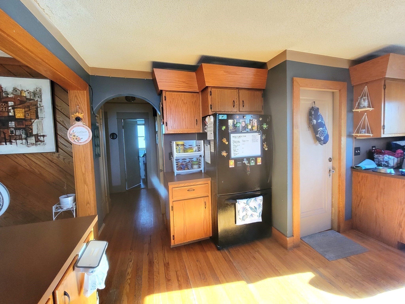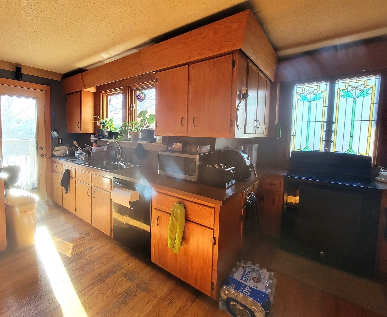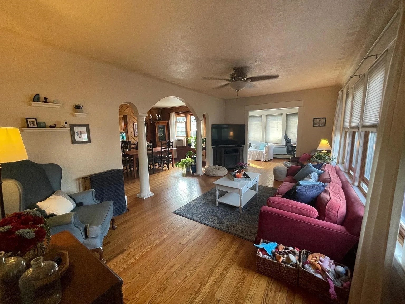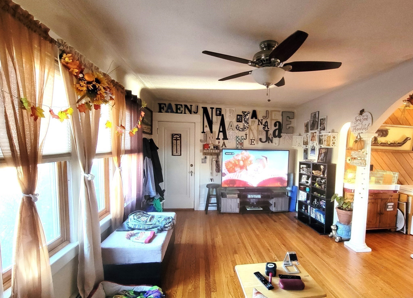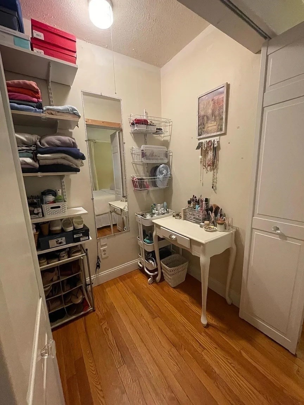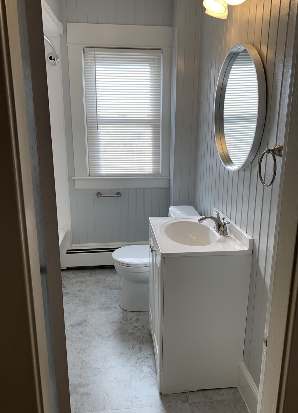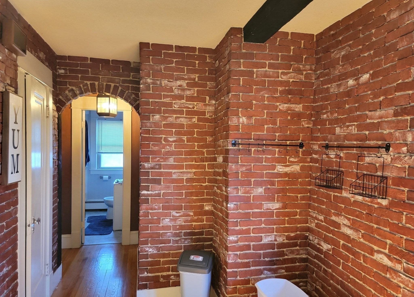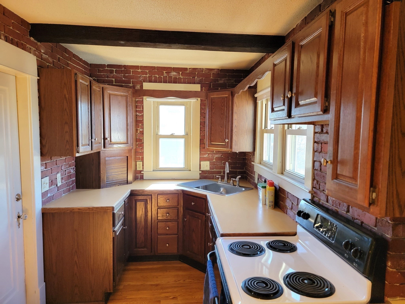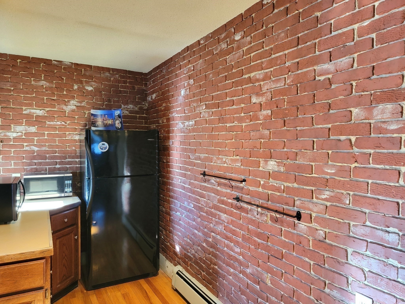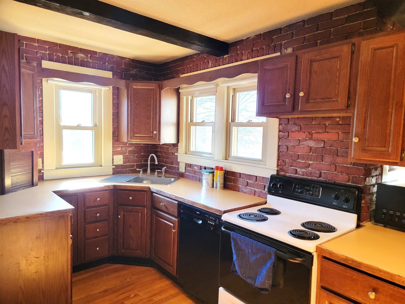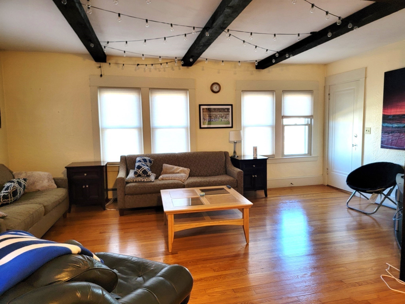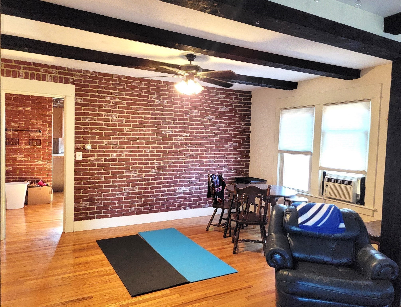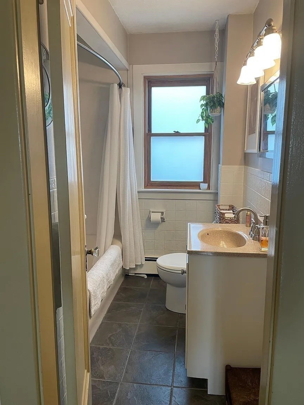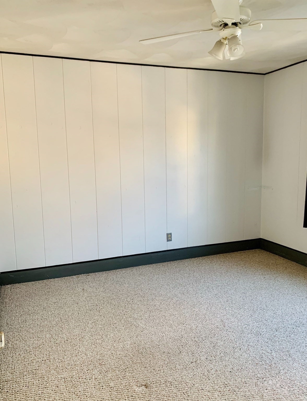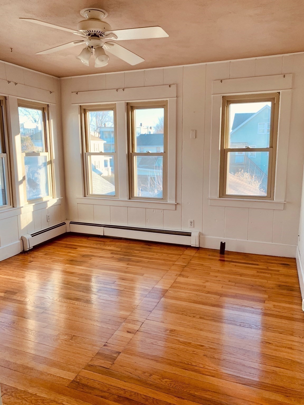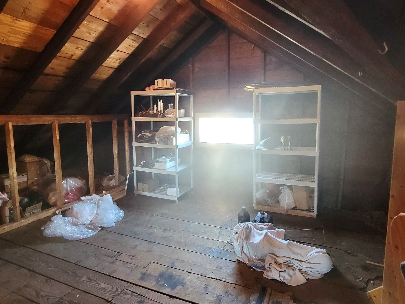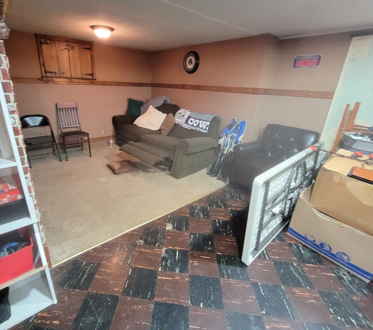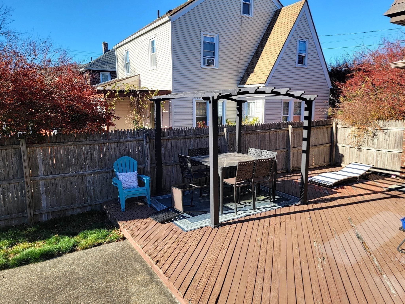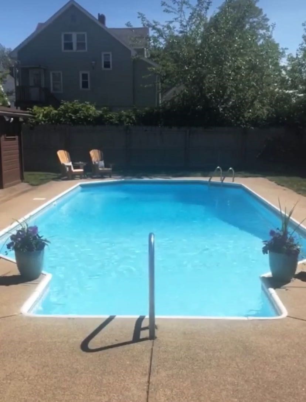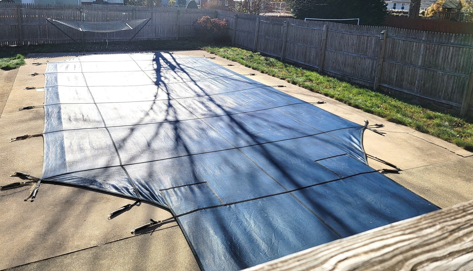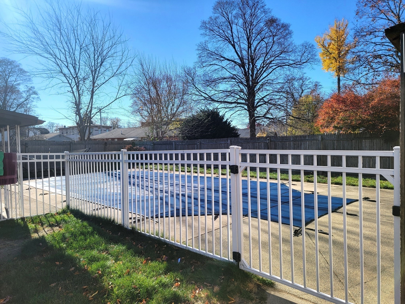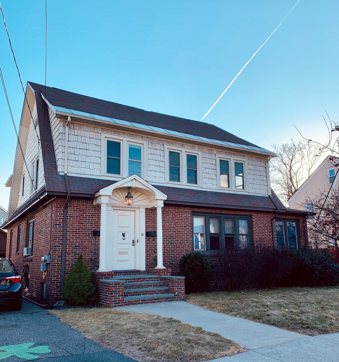Property Description
Property Overview
Property Details click or tap to expand
Building Information
- Total Units: 2
- Total Floors: 3
- Total Bedrooms: 4
- Total Full Baths: 2
- Basement Features: Concrete Floor, Full
- Common Rooms: Dining Room, Kitchen, Living Room, Office/Den
- Common Interior Features: Bathroom With Tub & Shower, Ceiling Fans
- Common Appliances: Dishwasher, Dryer, Range, Refrigerator, Washer
- Common Heating: Electric Baseboard, Gas, Hot Air Gravity, Hot Water Baseboard, Oil, Radiant
Financial
- APOD Available: No
- Gross Operating Income: 20400
- Net Operating Income: 20400
Utilities
- Utility Connections: for Electric Dryer, for Electric Range
- Water: City/Town Water, Private
- Sewer: City/Town Sewer, Private
Unit 1 Description
- Included in Rent: Water
- Under Lease: No
- Floors: 1
- Levels: 1
Unit 2 Description
- Included in Rent: Heat
- Under Lease: No
- Floors: 2
- Levels: 1
Construction
- Year Built: 1920
- Foundation Info: Other (See Remarks)
- Roof Material: Aluminum, Asphalt/Fiberglass Shingles
- Flooring Type: Hardwood, Wall to Wall Carpet
- Lead Paint: Unknown
- Warranty: No
Other Information
- MLS ID# 73313552
- Last Updated: 12/22/24
Property History click or tap to expand
| Date | Event | Price | Price/Sq Ft | Source |
|---|---|---|---|---|
| 12/22/2024 | Contingent | $435,000 | $164 | MLSPIN |
| 11/22/2024 | Active | $435,000 | $164 | MLSPIN |
| 11/18/2024 | New | $435,000 | $164 | MLSPIN |
Mortgage Calculator
Map & Resources
Chicopee High School
Public Secondary School, Grades: 9-12
0.56mi
Belcher School
Public Elementary School, Grades: PK-2
0.64mi
Barry School
Public Elementary School, Grades: K-5
0.94mi
Dupont Middle School
Public Middle School, Grades: 6-8
0.94mi
Barry School
Public School, Grades: K-5
0.94mi
St. Stanislaus School
Private School, Grades: PK-8
1.08mi
Samuel Bowles School
Public Elementary School, Grades: PK-5
1.08mi
Grace Academy
Private School, Grades: K-12
1.09mi
Starbucks
Coffee Shop
1.38mi
Kava Press
Coffee Shop
1.52mi
McDonald's
Burger (Fast Food)
1.08mi
Panera Bread
Sandwich (Fast Food)
1.38mi
McDonald's
Burger (Fast Food)
1.41mi
Subway
Sandwich (Fast Food)
1.44mi
Dunkin' Donuts
Donut & Coffee (Fast Food)
1.49mi
McDonald's
Burger (Fast Food)
1.51mi
Chicopee Police Dept
Local Police
0.36mi
State Police Springfield
State Police
2.43mi
Shriners Hospitals for Children - Springfield
Hospital. Speciality: Paediatric Orthopaedics
2.36mi
Baystate Medical Center
Hospital
2.47mi
Chicopee Fire Department
Fire Station
0.34mi
Springfield Fire Department
Fire Station
1.47mi
Springfield Fire Department
Fire Station
1.55mi
Chicopee Fire Department
Fire Station
1.7mi
Edward Bellamy House
Museum
0.3mi
Springfield Indian Motorcycle Museum and Hall of Fame
Museum
1.7mi
Delta Hills Conservation Area
Municipal Park
1.15mi
Abbey Brook
Municipal Park
1.25mi
Chicopee Memorial State Park
State Park
1.28mi
Abbey Brook Extension
Nature Reserve
1.46mi
Lincoln Grove Park
Municipal Park
0.21mi
Lincoln Park
Park
0.28mi
Sheridan Street Mini Park
Municipal Park
0.48mi
Ike Alpert Park
Municipal Park
0.5mi
Szot Park Playground
Playground
0.95mi
AMF Chicopee Lanes
Bowling Alley
1.67mi
M&T Bank
Bank
1.29mi
Peoples Bank
Bank
1.36mi
Peoples Bank Drive-Thru
Bank
1.4mi
Peoples Bank
Bank
1.4mi
Gary's Barber Shop
Hairdresser
1.3mi
RiverBend Medical Group
Doctors
1.24mi
Chicopee Center Chiropractic
Doctors
1.4mi
Chicopee Eyecare
Optician
1.67mi
Corner Store
Convenience
1.22mi
ALDI
Supermarket
1.11mi
Walmart Supercenter
Supermarket
1.19mi
Stop & Shop
Supermarket
1.19mi
Big Y
Supermarket
1.25mi
Big Y
Supermarket
1.31mi
Stop & Shop
Supermarket
1.46mi
Dollar Tree
Variety Store
1.35mi
Seller's Representative: Alyssa Rhodes, Landmark, REALTORS®
MLS ID#: 73313552
© 2024 MLS Property Information Network, Inc.. All rights reserved.
The property listing data and information set forth herein were provided to MLS Property Information Network, Inc. from third party sources, including sellers, lessors and public records, and were compiled by MLS Property Information Network, Inc. The property listing data and information are for the personal, non commercial use of consumers having a good faith interest in purchasing or leasing listed properties of the type displayed to them and may not be used for any purpose other than to identify prospective properties which such consumers may have a good faith interest in purchasing or leasing. MLS Property Information Network, Inc. and its subscribers disclaim any and all representations and warranties as to the accuracy of the property listing data and information set forth herein.
MLS PIN data last updated at 2024-12-22 17:02:00



