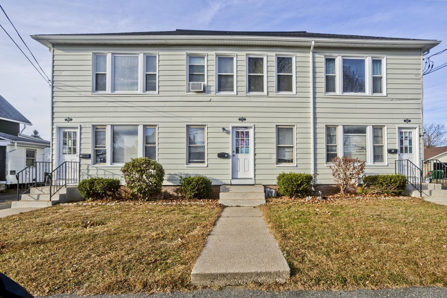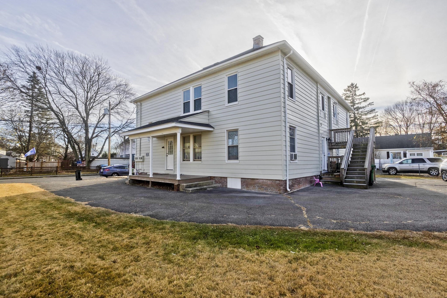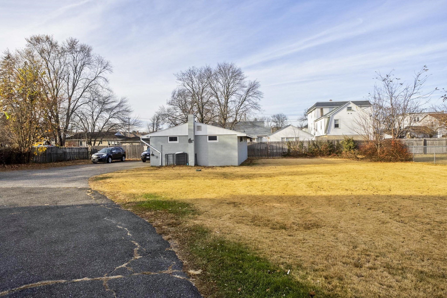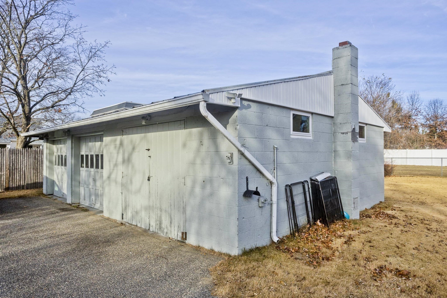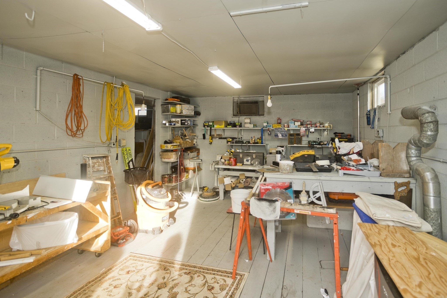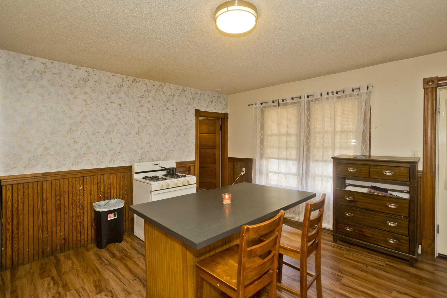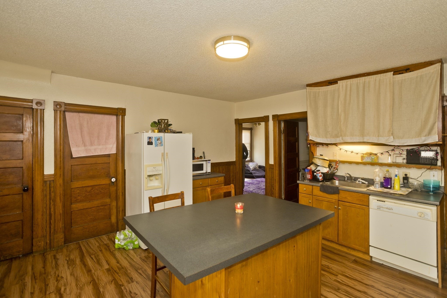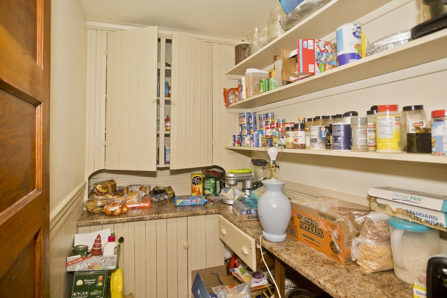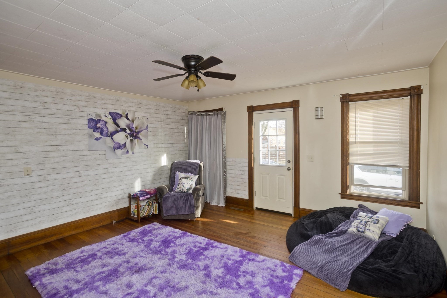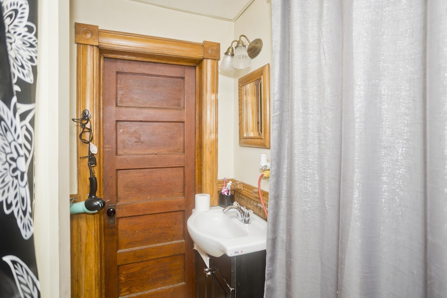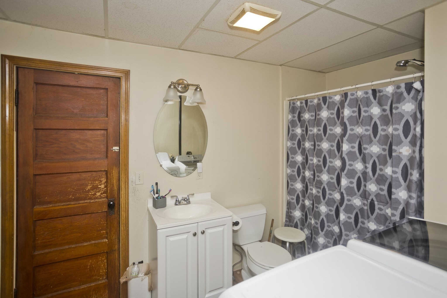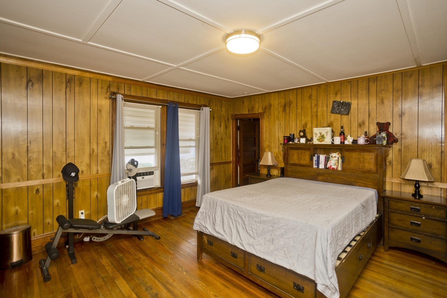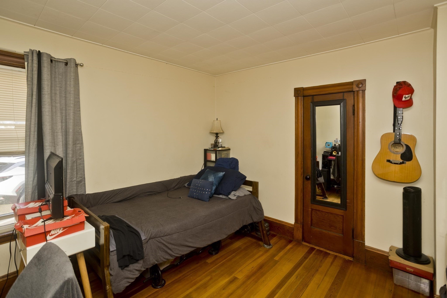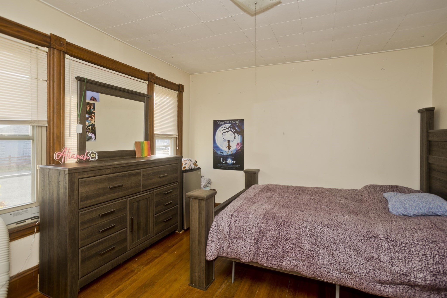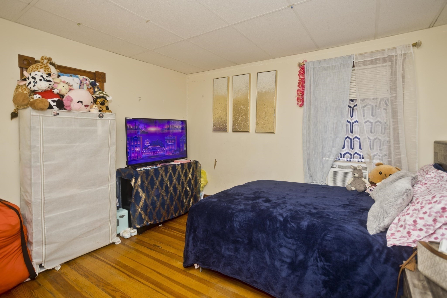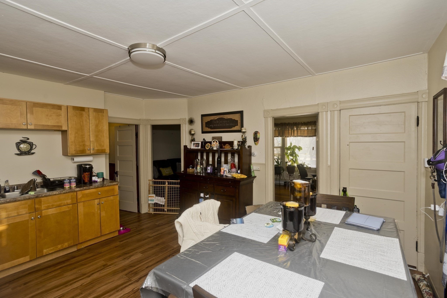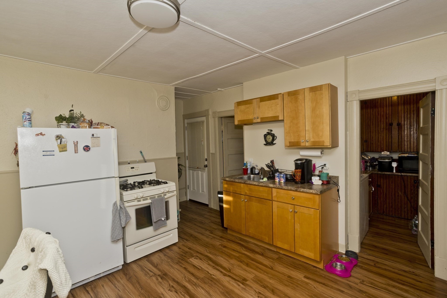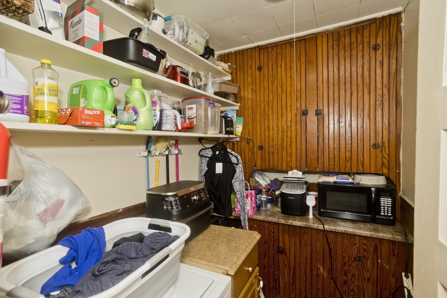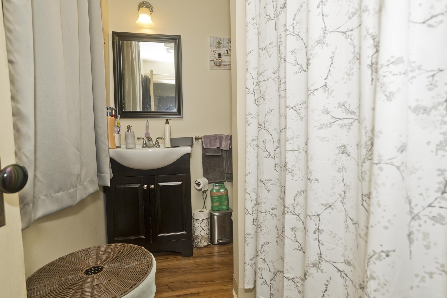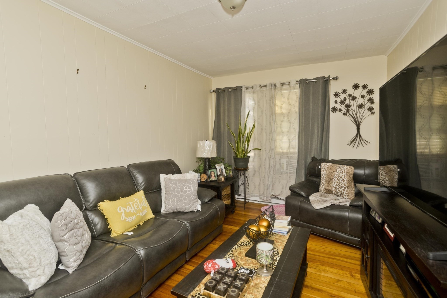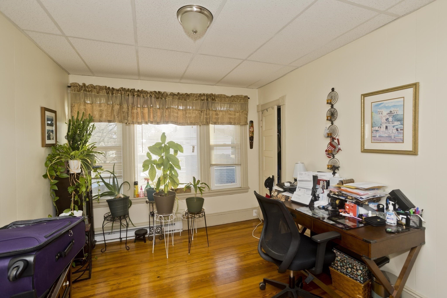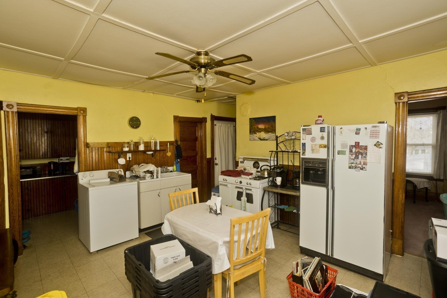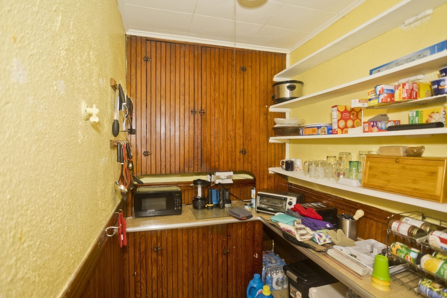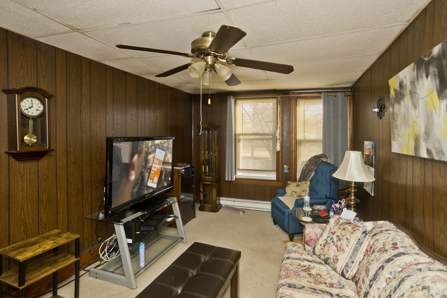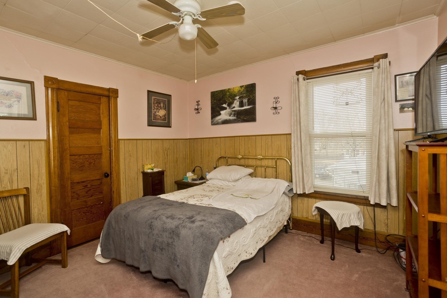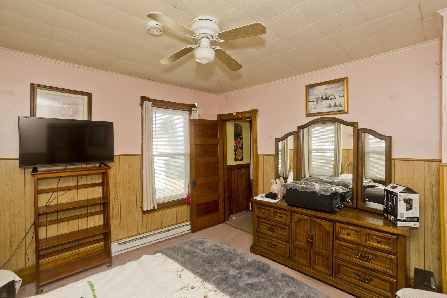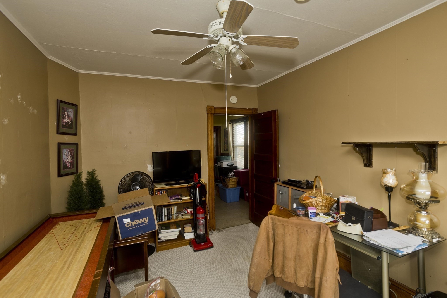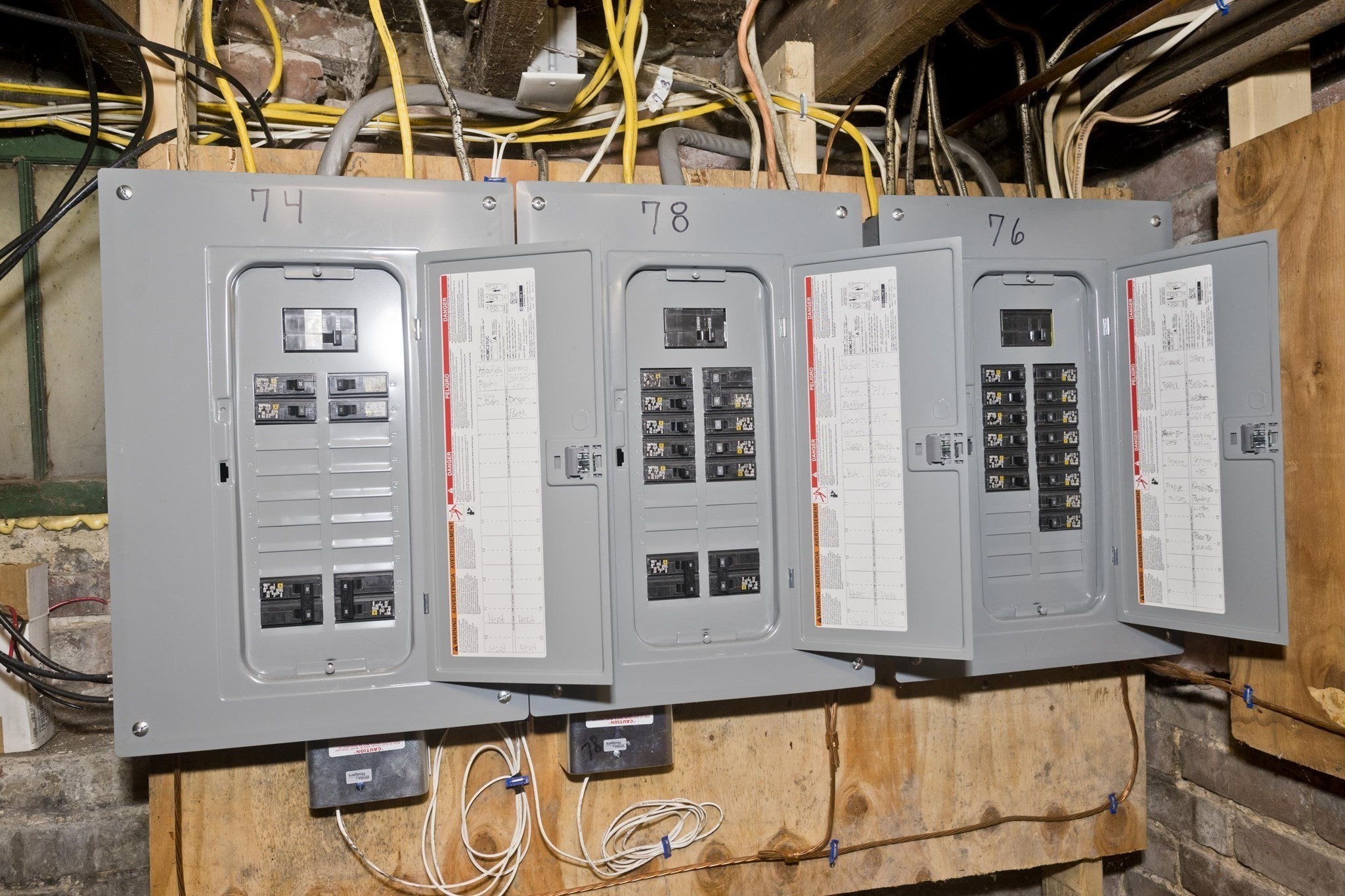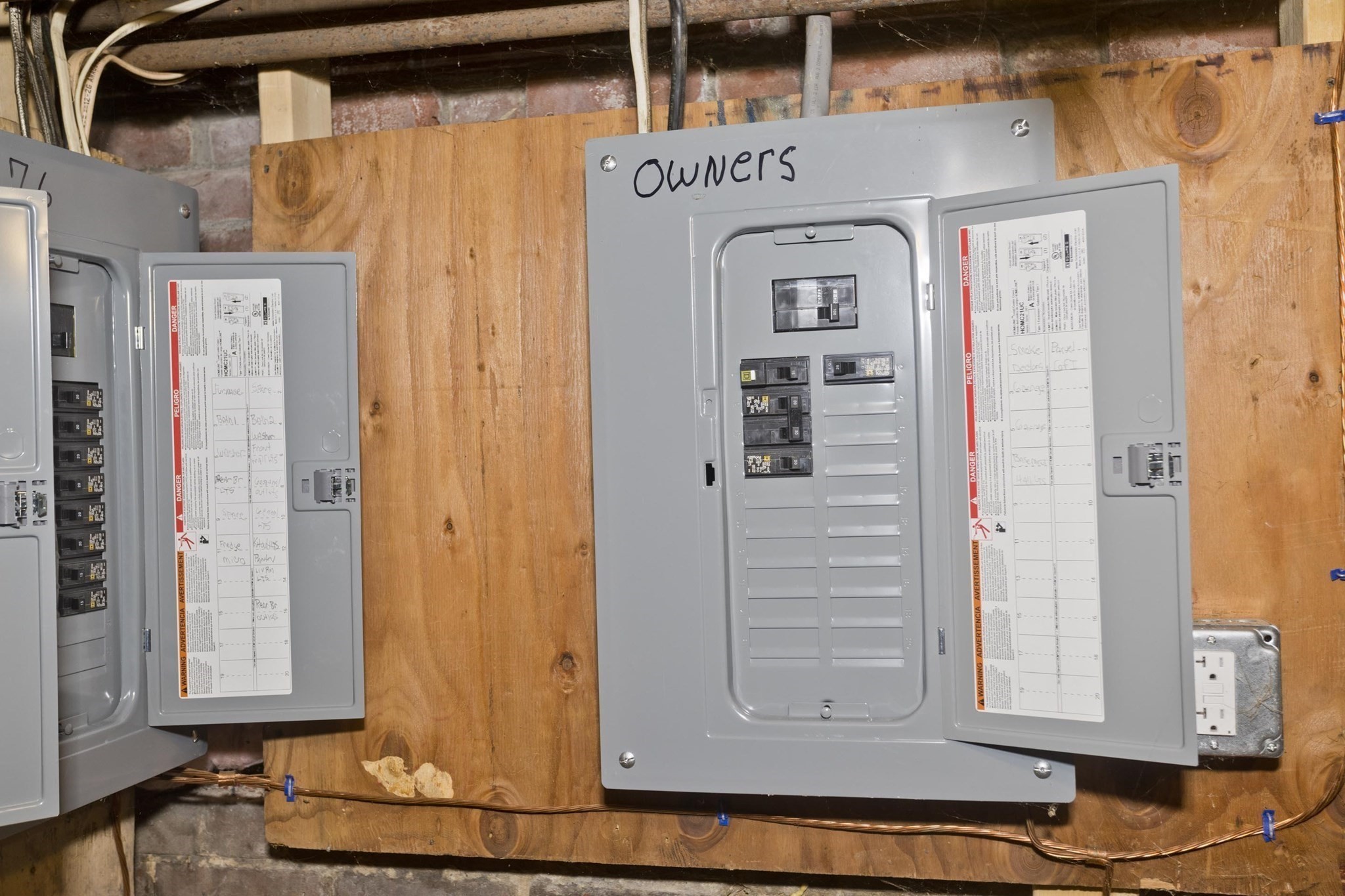Property Description
Property Overview
Property Details click or tap to expand
Building Information
- Total Units: 3
- Total Floors: 5
- Total Bedrooms: 8
- Total Full Baths: 4
- Amenities: Highway Access, House of Worship, Park, Private School, Public School, Public Transportation
- Basement Features: Concrete Floor
- Common Rooms: Dining Room, Family Room, Kitchen, Living Room
- Common Interior Features: Lead Certification Available, Pantry
- Common Appliances: Dishwasher, Range, Refrigerator
- Common Heating: Electric, Extra Flue, Forced Air, Forced Air, Gas, Heat Pump, Oil, Space Heater
Financial
- APOD Available: Yes
- Gross Operating Income: 44700
- Net Operating Income: 44700
Utilities
- Electric Info: Circuit Breakers, Individually Metered, Underground
- Energy Features: Insulated Windows
- Water: City/Town Water, Private
- Sewer: City/Town Sewer, Private
Unit 1 Description
- Included in Rent: Water
- Under Lease: Yes
- Floors: 1
- Levels: 1
Unit 2 Description
- Included in Rent: Water
- Under Lease: Yes
- Floors: 2
- Levels: 1
Unit 3 Description
- Included in Rent: Water
- Under Lease: Yes
- Floors: 2
- Levels: 1
Construction
- Year Built: 1924
- Type: 3 Family
- Construction Type: Aluminum, Frame
- Foundation Info: Concrete Block
- Roof Material: Aluminum, Asphalt/Fiberglass Shingles
- Flooring Type: Vinyl, Wall to Wall Carpet, Wood
- Lead Paint: Certified Treated, Yes
- Warranty: No
Other Information
- MLS ID# 73313708
- Last Updated: 11/19/24
Property History click or tap to expand
| Date | Event | Price | Price/Sq Ft | Source |
|---|---|---|---|---|
| 11/18/2024 | New | $499,900 | $141 | MLSPIN |
Mortgage Calculator
Map & Resources
St Joan Of Arc/St George
Private School, Grades: K-8
0.15mi
St. Joan of Arc School
Private School, Grades: PK-8
0.15mi
Lambert-Lavoie Memorial Elementary School
Public Elementary School, Grades: K-5
0.46mi
Chicopee Comprehensive High School
Public Secondary School, Grades: 9-12
0.63mi
Barry School
Public Elementary School, Grades: K-5
0.71mi
Barry School
Public School, Grades: K-5
0.72mi
Szetela Early Childhood Center
Public Elementary School, Grades: PK
0.77mi
Gen. John J Stefanik School
Public Elementary School, Grades: K-5
0.81mi
BG Hunters Pub
Bar
1.01mi
Starbucks
Coffee Shop
1.2mi
Kava Press
Coffee Shop
1.6mi
McDonald's
Burger (Fast Food)
0.79mi
Dunkin' Donuts
Donut & Coffee (Fast Food)
1.09mi
McDonald's
Burger (Fast Food)
1.3mi
Wendy's
Burger (Fast Food)
1.31mi
Subway
Sandwich (Fast Food)
1.31mi
Chicopee Police Dept- Community Substation
Local Police
1.21mi
Chicopee Police Dept
Local Police
1.28mi
Holyoke City Police Department
Police
2.34mi
Chicopee Fire Department
Fire Station
0.31mi
Chicopee Fire Department
Fire Station
1.1mi
Chicopee Fire Department
Fire Station
1.27mi
Chicopee Fire Department
Fire Station
1.73mi
Holyoke Fire Department
Fire Station
2.1mi
Edward Bellamy House
Museum
1.32mi
Boys & Girls Club Land
Sports Centre. Sports: Baseball
1.73mi
Connecticut River Access
State Park
1.59mi
Connecticut River Access
State Park
1.74mi
Ray Ash Memorial Park
Municipal Park
0.14mi
Aldenville Commons
Municipal Park
0.2mi
Garrity Grove Park
Municipal Park
0.59mi
Garity Playground
Park
0.7mi
Szeltza Park
Municipal Park
0.72mi
Sarah Jane Sherman Park
Municipal Park
0.77mi
Ingleside Playground
Playground
1.59mi
RiverBend Medical Group
Doctors
0.79mi
Chicopee Center Chiropractic
Doctors
1.54mi
Chicopee Eyecare
Optician
1.78mi
Pride
Gas Station
0.96mi
Stop & Shop Gas
Gas Station
1.26mi
Willimansett Branch Chicopee Public Library
Library
1.28mi
Chicopee Public Library
Library
1.54mi
Chicopee Falls Library
Library
1.62mi
Dollar Tree
Variety Store
1.48mi
Pride Market
Convenience
0.96mi
Old Tyme Country Store
Convenience
1mi
Corner Store
Convenience
1.56mi
Holyoke Shopping Center
Mall
1.86mi
Big Y
Supermarket
1.08mi
Stop & Shop
Supermarket
1.18mi
ALDI
Supermarket
1.27mi
Seller's Representative: Karen Kirby, HB Real Estate, LLC
MLS ID#: 73313708
© 2024 MLS Property Information Network, Inc.. All rights reserved.
The property listing data and information set forth herein were provided to MLS Property Information Network, Inc. from third party sources, including sellers, lessors and public records, and were compiled by MLS Property Information Network, Inc. The property listing data and information are for the personal, non commercial use of consumers having a good faith interest in purchasing or leasing listed properties of the type displayed to them and may not be used for any purpose other than to identify prospective properties which such consumers may have a good faith interest in purchasing or leasing. MLS Property Information Network, Inc. and its subscribers disclaim any and all representations and warranties as to the accuracy of the property listing data and information set forth herein.
MLS PIN data last updated at 2024-11-19 03:30:00



