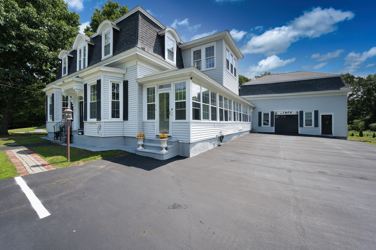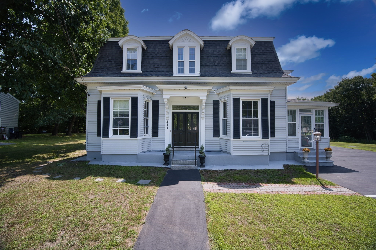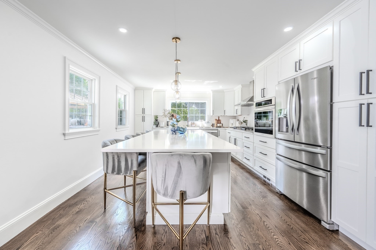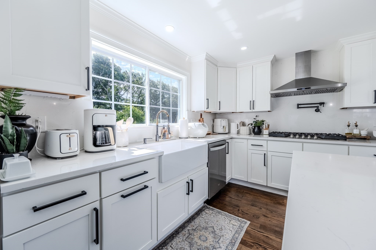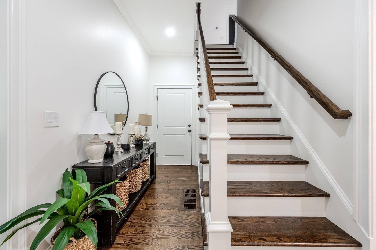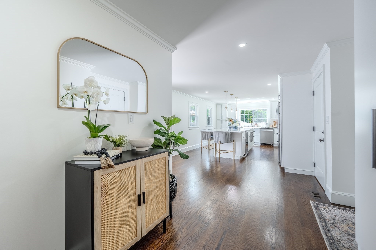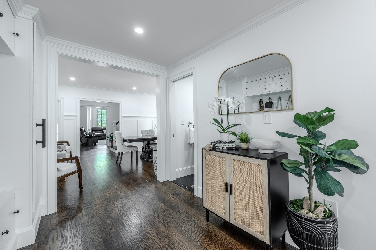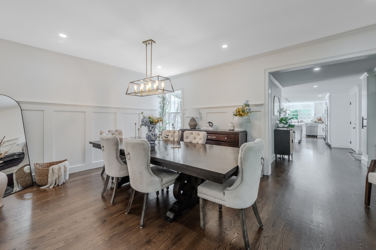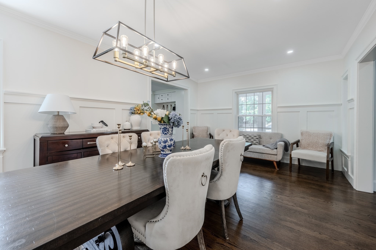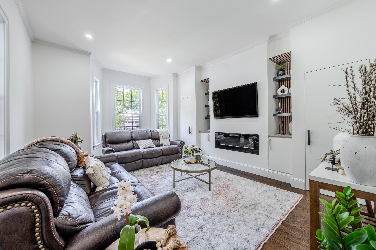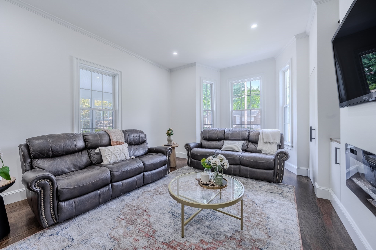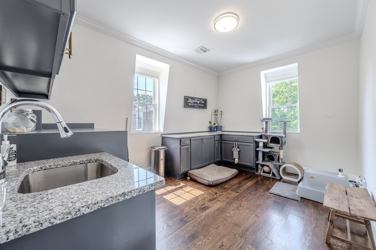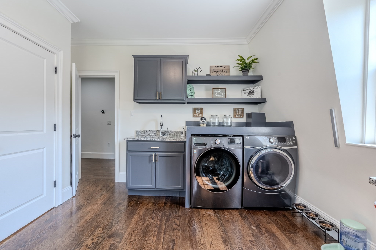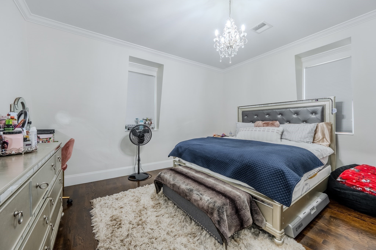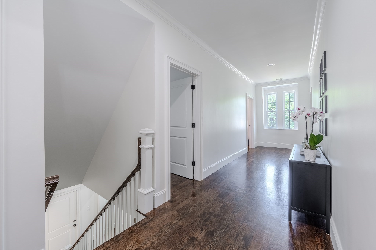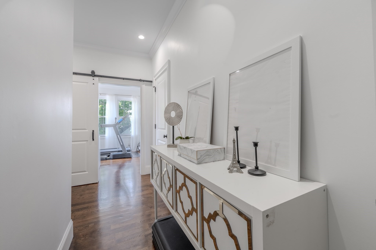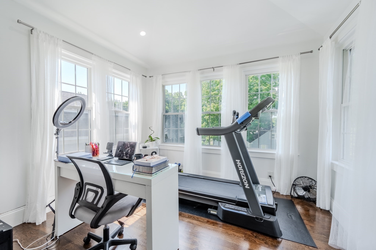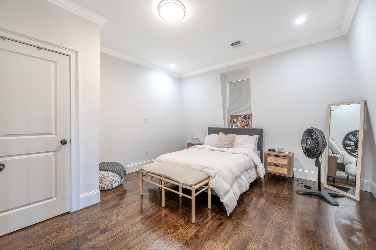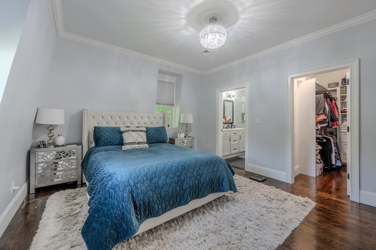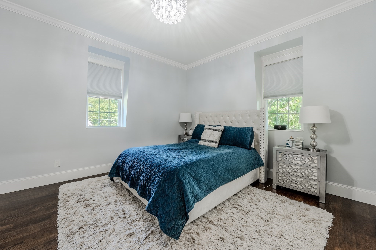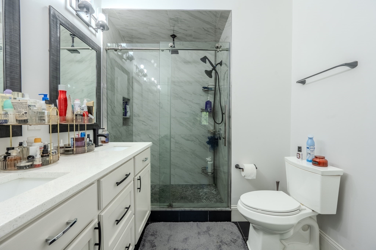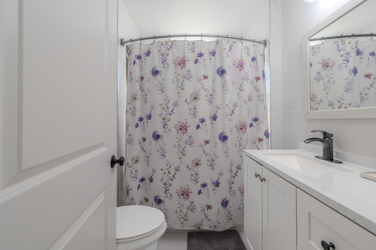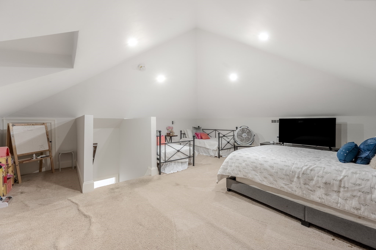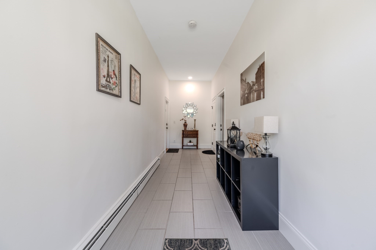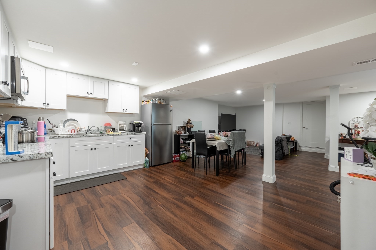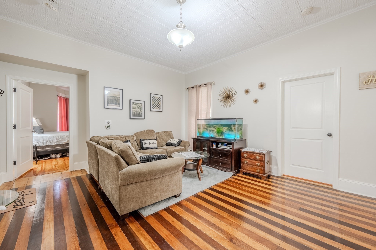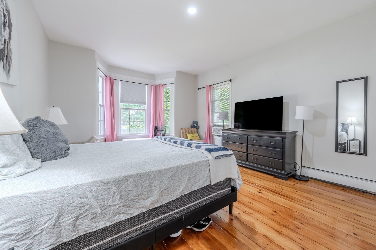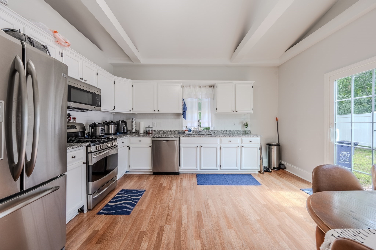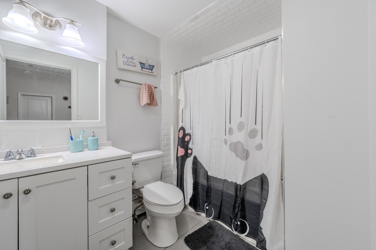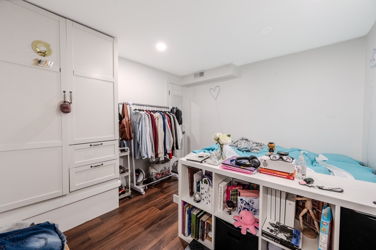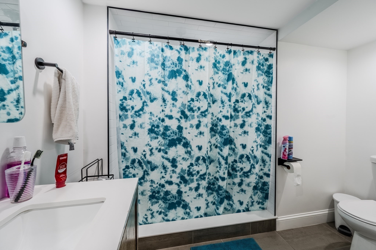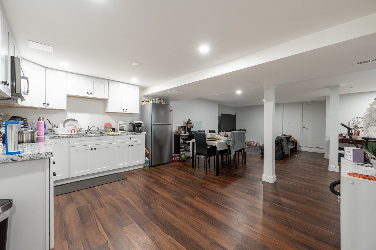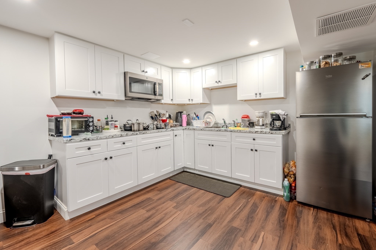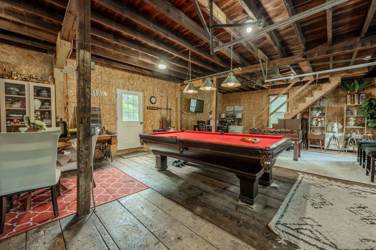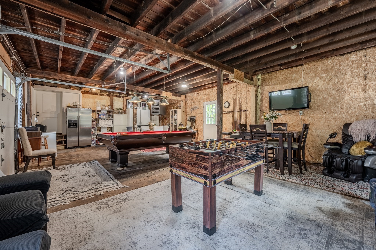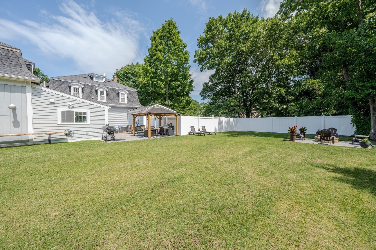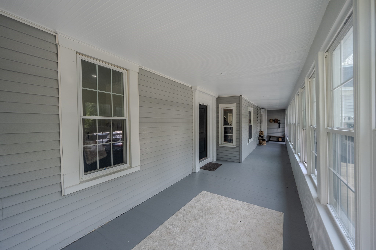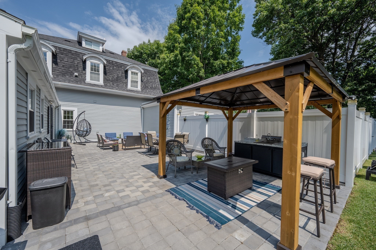Property Description
Property Overview
Property Details click or tap to expand
Building Information
- Total Units: 2
- Total Floors: 4
- Total Bedrooms: 8
- Total Full Baths: 5
- Total Fireplaces: 1
- Amenities: Golf Course, House of Worship, Laundromat, Medical Facility, Park, Public School, Public Transportation, Shopping, University
- Basement Features: Full, Unfinished Basement
- Common Rooms: Dining Room, Family Room, Kitchen, Living Room
- Common Interior Features: Bathroom with Shower Stall, Bathroom With Tub & Shower, Country Kitchen, Crown Molding, Pantry, Programmable Thermostat, Storage, Tile Floor, Upgraded Cabinets, Upgraded Countertops
- Common Appliances: Dishwasher, Disposal, Dryer, Microwave, Other (See Remarks), Range, Refrigerator, Refrigerator - Wine Storage, Vent Hood, Wall Oven, Washer
- Common Heating: Extra Flue, Forced Air, Gas, Gas, Heat Pump, Hot Air Gravity, Hot Water Baseboard, Oil
- Common Cooling: Central Air, None
Financial
- APOD Available: No
- Gross Operating Income: 28800
- Net Operating Income: 28800
Utilities
- Heat Zones: 2
- Electric Info: Circuit Breakers, Underground
- Energy Features: Insulated Doors, Insulated Windows, Prog. Thermostat
- Utility Connections: for Gas Range, Icemaker Connection
- Water: City/Town Water, Private
- Sewer: City/Town Sewer, Private
Unit 1 Description
- Under Lease: No
- Floors: 1
- Levels: 3
Unit 2 Description
- Under Lease: No
- Floors: 1
- Levels: 1
Construction
- Year Built: 1876
- Type: 2 Family - 2 Units Side by Side
- Construction Type: Aluminum, Frame
- Foundation Info: Fieldstone
- Roof Material: Aluminum, Asphalt/Fiberglass Shingles
- Flooring Type: Hardwood, Plywood, Tile, Wall to Wall Carpet, Wood
- Lead Paint: Unknown
- Year Round: Yes
- Warranty: No
Other Information
- MLS ID# 73268530
- Last Updated: 10/07/24
Property History click or tap to expand
| Date | Event | Price | Price/Sq Ft | Source |
|---|---|---|---|---|
| 10/07/2024 | Active | $1,300,000 | $260 | MLSPIN |
| 10/03/2024 | Price Change | $1,300,000 | $260 | MLSPIN |
| 08/03/2024 | Active | $1,400,000 | $280 | MLSPIN |
| 07/30/2024 | Back on Market | $1,400,000 | $280 | MLSPIN |
| 07/29/2024 | Under Agreement | $1,400,000 | $280 | MLSPIN |
| 07/27/2024 | Active | $1,400,000 | $280 | MLSPIN |
| 07/23/2024 | New | $1,400,000 | $280 | MLSPIN |
Mortgage Calculator
Map & Resources
Greenmont Avenue School
Public Elementary School, Grades: K-5
0.25mi
S. Christa McAuliffe Elementary School
Public Elementary School, Grades: PK-4
0.44mi
Henry J Robinson Middle School
Public Middle School, Grades: 5-8
0.49mi
Greenhalge School
Public Elementary School, Grades: PK-4
0.65mi
St. Louis Elementary School
Private School, Grades: PK-8
0.72mi
St Louis Elementary
Private School, Grades: PK-8
0.74mi
Atlas Academy
Private School, Grades: PK-3
0.85mi
Frobie's Cafe
Coffee Shop & Sandwich & Ice Cream (Cafe)
0.75mi
Wham's Cafe
Cafe
0.77mi
McDonald's
Burger (Fast Food)
0.06mi
The Pizza Club
Pizzeria
0.1mi
Vic’s Breakfast, Subs and Bakery
Restaurant
0.73mi
Cameo Diner
Restaurant
0.78mi
Dracut Police Department
Local Police
0.84mi
Dracut Fire Department - Station 1
Fire Station
0.16mi
Lowell Fire Department
Fire Station
0.76mi
Monahan Park
Municipal Park
0.06mi
Pleasant Street Park
Municipal Park
0.15mi
Hovey Park
Municipal Park
0.24mi
Gage Field
Municipal Park
0.42mi
Mcpherson Park
Park
0.43mi
Hovey Square
Park
0.45mi
Verterans Memorial Park
Park
0.45mi
Varnum Park
Municipal Park
0.49mi
Thirteenth Street Lot
Recreation Ground
0.61mi
Hovey Playground
Playground
0.35mi
Solution Beauty Salon
Hairdresser
0.58mi
New World
Gas Station
0.79mi
Shell
Gas Station. Self Service: No
0.87mi
Moses Greeley Parker Memorial Library
Library
0.29mi
Townline Laundry
Laundry
0.14mi
Terry's Kids Laundromat
Laundry
0.55mi
Launderette
Laundry
0.74mi
CVS Pharmacy
Pharmacy
0.54mi
Country Farm
Convenience
0.68mi
Market Basket
Supermarket
0.17mi
Hannaford
Supermarket
0.36mi
Seller's Representative: O'Connell & Company, LAER Realty Partners
MLS ID#: 73268530
© 2024 MLS Property Information Network, Inc.. All rights reserved.
The property listing data and information set forth herein were provided to MLS Property Information Network, Inc. from third party sources, including sellers, lessors and public records, and were compiled by MLS Property Information Network, Inc. The property listing data and information are for the personal, non commercial use of consumers having a good faith interest in purchasing or leasing listed properties of the type displayed to them and may not be used for any purpose other than to identify prospective properties which such consumers may have a good faith interest in purchasing or leasing. MLS Property Information Network, Inc. and its subscribers disclaim any and all representations and warranties as to the accuracy of the property listing data and information set forth herein.
MLS PIN data last updated at 2024-10-07 03:05:00



